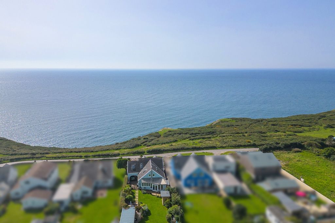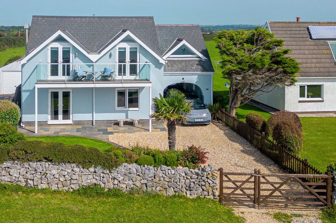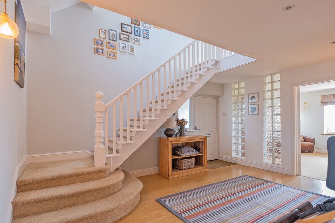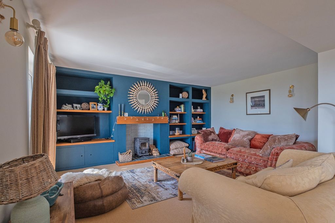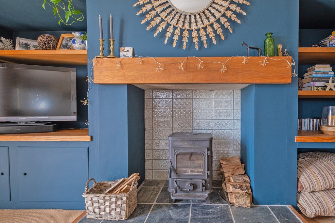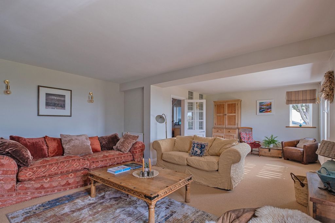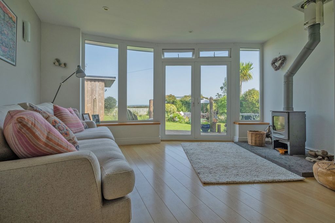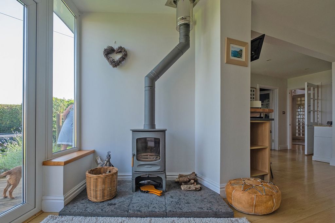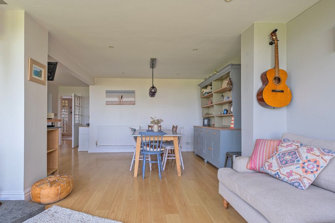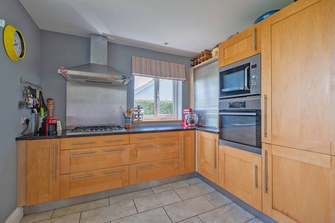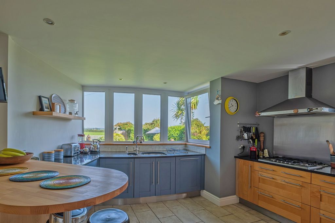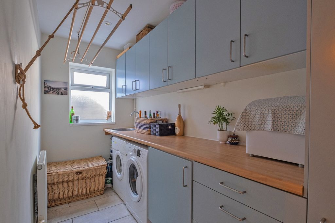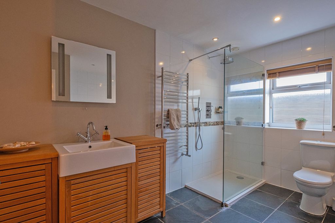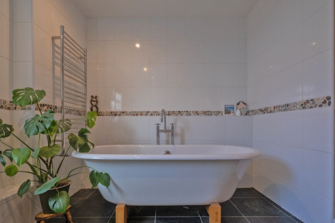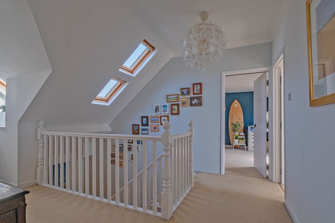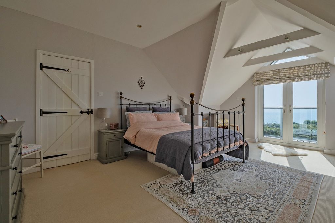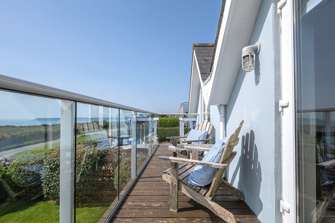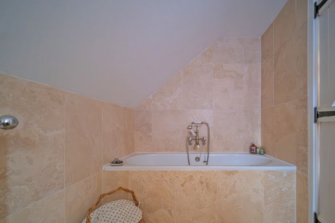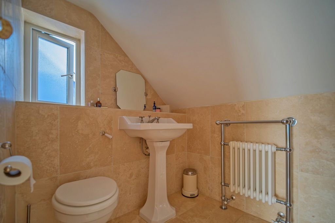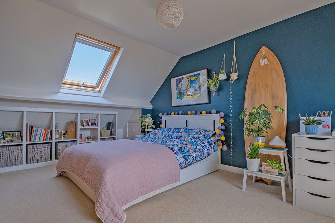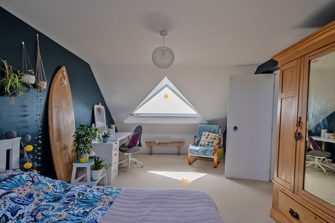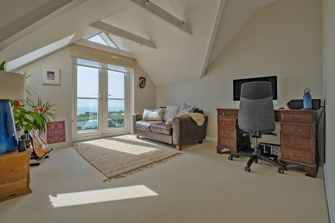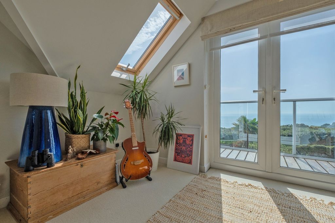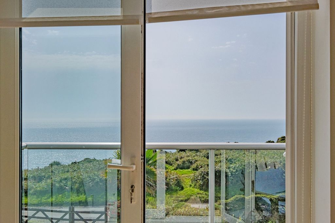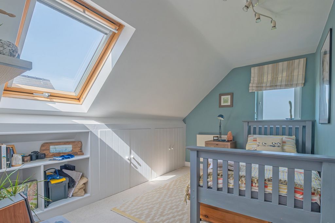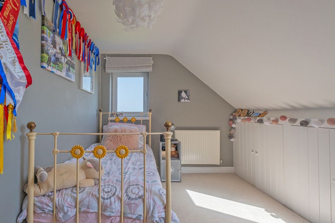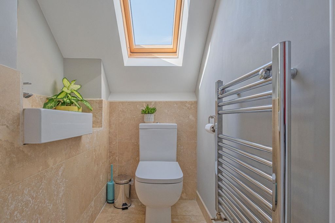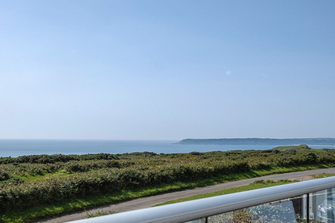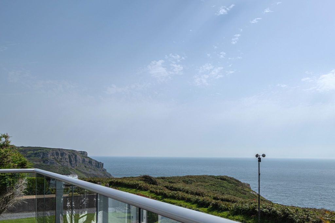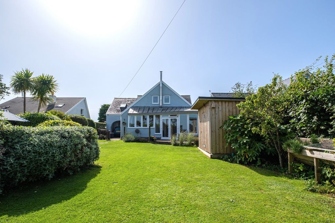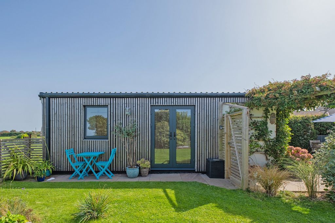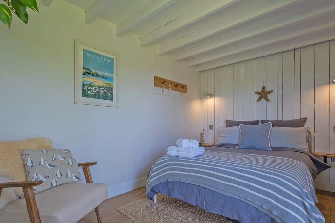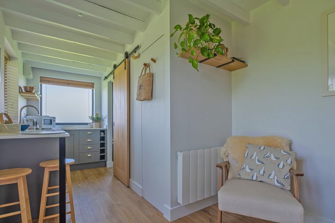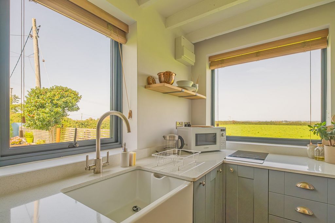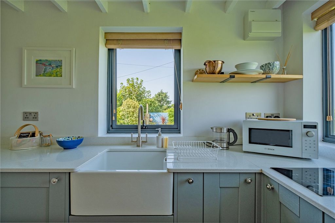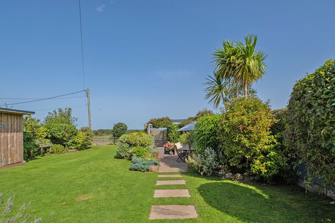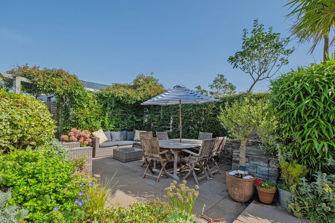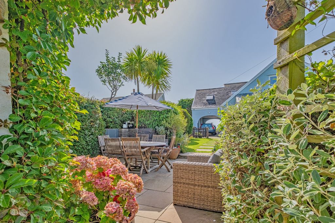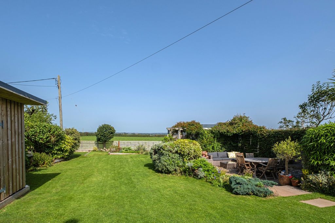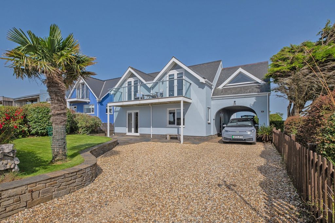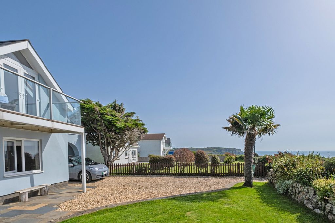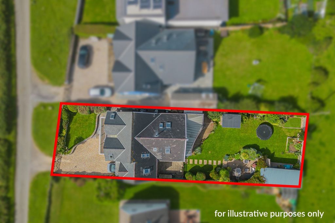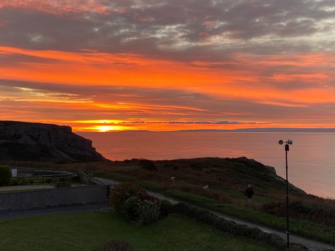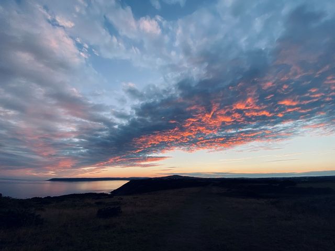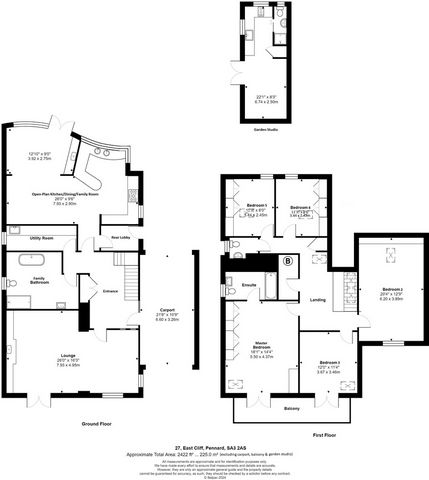PICTURES ARE LOADING...
House & single-family home for sale in Bishopston
USD 1,629,477
House & Single-family home (For sale)
5 bd
2 ba
Reference:
EDEN-T95091284
/ 95091284
Nestled in the highly sought-after coastal location of East Cliff, Pennard, this exceptional South facing, five-bedroom detached residence boasts breath-taking panoramic ocean vistas spanning Cefn Bryn, Oxwich Bay, Lundy Island, and the Devon coastline. Offering bright and airy spaces, generous accommodation, and a prime location, it creates a tranquil retreat for its occupants. Immaculately presented throughout, this property seamlessly combines modern comfort with coastal charm, providing the perfect seaside getaway. Additionally, the property offers uninterrupted rural views to Brecon from the rear, adding to its allure. The charming village of Southgate is esteemed for its tight-knit, supportive community and hosts various amenities. With coastal pathways just steps away, residents can leisurely explore Pennard Golf Course or Pennard Castle during a tranquil stroll. Let us explore in more detail… Approach After journeying along the coastal road, you'll discover this fantastic home, where a warm welcome awaits you. Passing through a double 5-bar wooden gate onto a stone chip driveway providing off-road parking for up to five cars, you'll be captivated by the peace and tranquillity of this superb location as you approach the striking property. Upon stepping through the front door, you'll be greeted by the inviting atmosphere of this beautiful home. Step Inside… Entrance Upon entering, you'll find a spacious, bright, and airy area lit by natural light which flows down the stairway from the Velux windows, as well as feature windows into the lounge. This space boasts Quick Step maple effect flooring and spotlighting, offering access to the lounge, kitchen/dining/family room, utility, ground floor bathroom, and a double door storage cupboard with a hanging rail, ideal for concealing outdoor clothing and shoes out of sight. Lounge In the lounge, you'll find spacious, cosy surroundings complemented by dual aspect windows offering spectacular views. The room features carpet flooring and double patio doors to the front, allowing ample natural light to flood the space. Additionally, this space enjoys oak sills, built-in shelving, and a TV cabinet offering practical storage solutions. A multi-fuel burner with a tiled hearth and oak mantle creates a warm and inviting atmosphere, perfect for relaxation and enjoyment. Open-Plan Kitchen/Dining/Family Room In the open-plan kitchen dining family room, you'll find a super bright space thanks to an array of windows and glass patio doors leading out to the rear, providing beautiful views of the well-presented garden, rural outlooks, and Brecon in the distance. The space boasts a mixture of Quick Step maple effect flooring and tiles, illuminated by spot lighting. A focal point of the room is the beautiful log burner with a slate hearth, creating a warm and cosy environment for unwinding and enjoying the view. Additionally, there's ample room to house a generous dining set, perfect for wining and dining. The kitchen area is fitted with a range of base units topped with granite worktops, featuring a double stainless-steel sink with integrated drainage, Beko dishwasher, NEFF 5-ring gas hob, elevated extractor fan, AEG oven/grill, AEG microwave, AEG fridge/freezer, and a desirable breakfast bar for four stools. Rear Lobby Adjacent to the kitchen area, you'll discover a convenient rear lobby, offering access to the rear and serving as an ideal spot for hanging outerwear and storing shoes. This space offers tiled flooring and spotlighting. Utility Conveniently situated off the entranceway, the utility room offers a range of amenities. It includes wall and base units, a round single sink with a swan tap, a frosted window to the side, tiled flooring, spotlighting, and ample space for two under-counter appliances. Family Bathroom On the ground floor, you'll also enjoy the luxury of a modern family bathroom, complete with a WC, wash basin, feature free-standing bath with a swan tap, large walk-in shower, two heated towel rails, a mirror with lighting, extractor fan, spotlighting, tiled flooring, part tiled walls, and a frosted window to the side. Landing Now, let's ascend to the first floor via the bright, carpeted stairway adorned with two Velux windows. Upon reaching the first floor, you'll step onto a carpeted landing lit by an additional Velux window, offering access to all the bedrooms, a WC, a large airing cupboard, and an additional storage cupboard. Master Bedroom with En-Suite The master bedroom serves as a beautifully bright retreat, enhanced by double glass doors leading to the balcony and a Velux window to the side framing exceptional ocean views. This spacious bedroom features carpet flooring, spotlighting, a feature vaulted ceiling with beams, and ample space for seating, allowing you to relax and savour the exceptional outlooks. Additionally, the master bedroom boasts a private en-suite, complete with a WC, wash basin, a fitted bath with a hand-held shower head, a feature towel rail, tiled flooring, tiled walls, and a frosted window to the side. Balcony Accessible from both the master bedroom and bedroom three, you'll find a spectacular South facing, sit-out balcony featuring a glass balustrade designed to maximize the breath-taking views of Cefn Bryn, Oxwich Bay, Lundy Island, and the Devon coastline. A great space to unwind and enjoy the sights of nature after those long days. Bedroom Two This naturally bright bedroom features dual aspect windows, framing exceptional sea views. A Velux window to the rear and a feature triangle window to the front add to the charm of the space. Additionally, the room boasts carpet flooring, a vaulted ceiling, eaves storage, and fitted shelving. Bedroom Three Positioned at the front of the house, bedroom three offers double glass doors leading to the sit-out balcony, flooding the room with natural light, and providing beautiful views. The room is carpeted and features a vaulted ceiling with feature beams, along with a Velux window. Bedroom Four & Five Bedrooms four and five are positioned at the rear of the home, each offering a window with superb rural views and Brecon in the distance. Both bedrooms also enjoy the convenience of an additional Velux window to the side, along with carpeting, eaves storage, and built-in shelving. WC Additionally, the first floor features a WC, complete with a WC, wash basin, heated towel rail, tiled flooring, part tiled walls, and a Velux window. Step Outside… The grounds of 27 East Cliff are beautifully presented, immediately showcasing uninterrupted rural views. A delightful mix of a level lawn, raised decking, and a patio area offers various seating spaces for relaxation. The garden is lined with fencing, mature shrubs, and walls, creating a pet and child-friendly environment. Mature shrubs, plants, and trees dot the grounds, forming a nature haven. Additionally, there are two storage sheds, one perfect for housing sports equipment and the other for garden tools. Direct access to the front from the rear is provided via a substantial carport, which also features a convenient electric car charging point. The front garden, also beautifully presented, features a raised lawn, a raised flower bed, mature shrubs, a patio area, and a chip stone driveway, all secured by the 5-bar wooden gate. Garden Studio Nestled within the grounds is a delightful garden studio boasting beautiful views and an array of amenities. This versatile space offers electric, lighting, heating, Wi-Fi, full insulation, and Quick Step oak effect flooring. The studio comprises a bedroom area and a kitchen space equipped with units, quartz worktops, a porcelain sink with drainage, and a 2-ring Lamona electric hob, as well as a Lamona fridge. A sliding door provides access to a shower room complete with a WC, wash basin with storage underneath, walk-in shower, heated towel rail, extractor fan, spotlighting, Quick Step oak effect flooring, part tiled walls, and a frosted window to the rear. Local Area The property is a very short walk to Foxhole Cove and Hunts Bay and with a slightly longer walk you can reach both Pobbles and Three Cliffs Bay which has been awarded the accolade of Britain’s Best Beach. The impressive Pennard Golf Club is a short walk away with a lovely restaurant and bar. Southgate also has a few locally run amenities including a pub, and three coffee shops one of which also serves as a gallery. There is also a post office, two convenience stores, doctor’s surgery, pharmacy, library, community halls, primary school, and a convenient bus service which runs regularly to many Gower hot spots. The charming coastal village of Mumbles is within close proximity and offers a full array of quality restaurants and unique boutiques. Mumbles village is popular with families due to the beautiful parks, award winning beaches and gardens, with excellent school catchments. Alongside our award-winning beaches, scenic coastal paths, and Marina we are blessed with great sporting facilities, shopping, theatres, galleries University, championship golf courses and a full array of water sport activities to enjoy. Swansea offers a direct link to London and Cardiff International Airport is approximately a 45 minutes’ drive away. The M4 passes close by for access to the whole motorway network. Additional Property Information Freehold ...
View more
View less
Ubicada en la codiciada ubicación costera de East Cliff, Pennard, esta excepcional residencia independiente de cinco dormitorios orientada al sur cuenta con impresionantes vistas panorámicas al océano que abarcan Cefn Bryn, la bahía de Oxwich, la isla de Lundy y la costa de Devon. Con espacios amplios y luminosos, un alojamiento generoso y una ubicación privilegiada, crea un refugio tranquilo para sus ocupantes. Impecablemente presentada, esta propiedad combina a la perfección el confort moderno con el encanto costero, proporcionando la escapada perfecta junto al mar. Además, la propiedad ofrece vistas rurales ininterrumpidas a Brecon desde la parte trasera, lo que aumenta su atractivo. El encantador pueblo de Southgate es apreciado por su comunidad unida y solidaria y alberga diversas comodidades. Con senderos costeros a solo unos pasos de distancia, los residentes pueden explorar tranquilamente el campo de golf Pennard o el castillo de Pennard durante un tranquilo paseo. Exploremos con más detalle... Enfoque Después de recorrer la carretera de la costa, descubrirás esta fantástica casa, donde te espera una cálida bienvenida. Al pasar a través de una puerta doble de madera de 5 barras a un camino de entrada de astillas de piedra que proporciona estacionamiento fuera de la carretera para hasta cinco autos, quedará cautivado por la paz y la tranquilidad de esta magnífica ubicación a medida que se acerque a la llamativa propiedad. Al entrar por la puerta principal, será recibido por el ambiente acogedor de esta hermosa casa. Al entrar, encontrará un área espaciosa, luminosa y aireada iluminada por la luz natural que fluye por la escalera desde las ventanas Velux, así como ventanas características que dan al salón. Este espacio cuenta con suelos y focos de efecto arce Quick Step, que ofrecen acceso al salón, la cocina/comedor/sala familiar, el lavadero, el baño de la planta baja y un armario de almacenamiento de doble puerta con un riel para colgar, ideal para ocultar la ropa y los zapatos de exterior fuera de la vista. Lounge En el salón, encontrará un entorno amplio y acogedor complementado con ventanas de doble aspecto que ofrecen vistas espectaculares. La habitación cuenta con pisos de alfombra y puertas dobles al frente, lo que permite que una amplia luz natural inunde el espacio. Además, este espacio cuenta con alféizares de roble, estanterías empotradas y un mueble de TV que ofrece prácticas soluciones de almacenamiento. Un quemador multicombustible con una chimenea de azulejos y un manto de roble crea un ambiente cálido y acogedor, perfecto para la relajación y el disfrute. Cocina / comedor / sala familiar de planta abierta En la sala familiar comedor de cocina abierta, encontrará un espacio súper luminoso gracias a una variedad de ventanas y puertas de vidrio que dan a la parte trasera, lo que brinda hermosas vistas del jardín bien presentado, las perspectivas rurales y Brecon en la distancia. El espacio cuenta con una mezcla de pavimentos y baldosas de efecto arce de Quick Step, iluminados por una iluminación puntual. Un punto focal de la habitación es la hermosa estufa de leña con hogar de pizarra, creando un ambiente cálido y acogedor para relajarse y disfrutar de la vista. Además, hay un amplio espacio para albergar un generoso juego de comedor, perfecto para beber y cenar. La zona de la cocina está equipada con una serie de muebles bajos rematados con encimeras de granito, con un fregadero doble de acero inoxidable con desagüe integrado, lavavajillas Beko, placa de gas NEFF de 5 fuegos, campana extractora elevada, horno/parrilla AEG, microondas AEG, nevera/congelador AEG y una deseable barra de desayuno para cuatro taburetes. Vestíbulo trasero Junto a la zona de la cocina, descubrirá un cómodo vestíbulo trasero, que ofrece acceso a la parte trasera y sirve como un lugar ideal para colgar la ropa de abrigo y guardar los zapatos. Este espacio ofrece suelos de baldosas y focos. Convenientemente situado junto a la entrada, el lavadero ofrece una amplia gama de comodidades. Incluye muebles altos y bajos, un lavabo redondo con grifo de cisne, una ventana esmerilada a un lado, suelos de baldosas, focos y un amplio espacio para dos electrodomésticos bajo encimera. Baño familiar En la planta baja, también disfrutará del lujo de un moderno baño familiar, completo con inodoro, lavabo, bañera independiente con grifo de cisne, gran ducha a ras de suelo, dos toalleros con calefacción, un espejo con iluminación, extractor, focos, pisos de baldosas, paredes parcialmente alicatadas y una ventana esmerilada a un lado. Rellano Ahora, ascendamos al primer piso a través de la escalera alfombrada y luminosa adornada con dos ventanas Velux. Al llegar al primer piso, pisará un rellano alfombrado iluminado por una ventana Velux adicional, que ofrece acceso a todas las habitaciones, un inodoro, un gran armario de ventilación y un armario de almacenamiento adicional. Dormitorio principal con baño en suite El dormitorio principal sirve como un refugio bellamente luminoso, realzado por puertas de doble vidrio que conducen al balcón y una ventana Velux a un lado que enmarca excepcionales vistas al mar. Este espacioso dormitorio cuenta con suelos de moqueta, focos, un techo abovedado con vigas y un amplio espacio para sentarse, lo que le permite relajarse y disfrutar de las excepcionales vistas. Además, el dormitorio principal cuenta con un baño privado, completo con WC, lavabo, bañera equipada con cabezal de ducha de mano, toallero, suelos de baldosas, paredes de azulejos y una ventana esmerilada a un lado. Balcón Accesible tanto desde el dormitorio principal como desde el dormitorio tres, encontrará un espectacular balcón orientado al sur con una balaustrada de vidrio diseñada para maximizar las impresionantes vistas de Cefn Bryn, la bahía de Oxwich, la isla de Lundy y la costa de Devon. Un gran espacio para desconectar y disfrutar de las vistas de la naturaleza después de esos largos días. Dormitorio Dos Este dormitorio naturalmente luminoso cuenta con ventanas de doble aspecto, enmarcando excepcionales vistas al mar. Una ventana Velux en la parte trasera y una ventana triangular en la parte delantera se suman al encanto del espacio. Además, la habitación cuenta con suelo de moqueta, techo abovedado, alero y estanterías empotradas. Dormitorio tres Situado en la parte delantera de la casa, el dormitorio tres ofrece puertas de doble vidrio que conducen al balcón, inundando la habitación con luz natural y brindando hermosas vistas. La habitación está alfombrada y cuenta con un techo abovedado con vigas, junto con una ventana Velux. Los dormitorios cuatro y cinco están ubicados en la parte trasera de la casa, cada uno ofrece una ventana con magníficas vistas rurales y Brecon en la distancia. Ambos dormitorios también disfrutan de la comodidad de una ventana Velux adicional a un lado, junto con alfombras, almacenamiento de aleros y estanterías empotradas. WC Además, el primer piso cuenta con un WC, completo con WC, lavabo, toallero eléctrico, pisos de baldosas, paredes parcialmente alicatadas y una ventana Velux. Los terrenos de 27 East Cliff están bellamente presentados, mostrando de inmediato vistas rurales ininterrumpidas. Una deliciosa mezcla de césped nivelado, terraza elevada y un patio ofrece varios espacios para sentarse para relajarse. El jardín está bordeado de cercas, arbustos maduros y paredes, creando un ambiente amigable para mascotas y niños. Arbustos, plantas y árboles maduros salpican los terrenos, formando un refugio natural. Además, hay dos cobertizos de almacenamiento, uno perfecto para albergar equipos deportivos y el otro para herramientas de jardín. El acceso directo a la parte delantera desde la parte trasera se proporciona a través de una cochera sustancial, que también cuenta con un práctico punto de carga para coches eléctricos. El jardín delantero, también bellamente presentado, cuenta con un césped elevado, un macizo de flores elevado, arbustos maduros, un área de patio y un camino de entrada de piedra astillada, todo asegurado por la puerta de madera de 5 barras. Estudio de jardín Ubicado dentro de los terrenos hay un encantador estudio de jardín que cuenta con hermosas vistas y una variedad de comodidades. Este espacio versátil ofrece electricidad, iluminación, calefacción, Wi-Fi, aislamiento completo y pisos de efecto roble Quick Step. El estudio consta de una zona de dormitorio y un espacio de cocina equipado con muebles, encimeras de cuarzo, fregadero de porcelana con desagüe y placa eléctrica Lamona de 2 fuegos, así como nevera Lamona. Una puerta corredera da acceso a un cuarto de baño completo con WC, lavabo con almacenamiento debajo, ducha a ras de suelo, toallero eléctrico, campana extractora, focos, suelo de efecto roble Quick Step, paredes parcialmente alicatadas y una ventana esmerilada en la parte trasera. La propiedad se encuentra a muy pocos pasos de Foxhole Cove y Hunts Bay y con un paseo un poco más largo se puede llegar tanto a Pobbles como a Three Cliffs Bay, que ha sido galardonada con el galardón de la mejor playa de Gran Bretaña. El impresionante Pennard Golf Club se encuentra a pocos pasos de distancia con un encantador restaurante y bar. Southgate también cuenta con algunos servicios locales, como un pub y tres cafeterías, una de las cuales también sirve como galería. También hay una oficina de correos, dos tiendas de conveniencia, consultorio médico, farmacia, biblioteca, salones comunitarios, escuela primaria y un conveniente servicio de autobús que funciona regularmente a muchos puntos calientes de Gower. El encantador pueblo costero de Mumbles se encuentra muy cerca y ofrece una amplia gama de restaurantes de calidad y boutiques únicas. El pueblo de Mumbles es popular entre las familias debido a los hermosos parques, playas y jardines galardonados, con e...
Nestled in the highly sought-after coastal location of East Cliff, Pennard, this exceptional South facing, five-bedroom detached residence boasts breath-taking panoramic ocean vistas spanning Cefn Bryn, Oxwich Bay, Lundy Island, and the Devon coastline. Offering bright and airy spaces, generous accommodation, and a prime location, it creates a tranquil retreat for its occupants. Immaculately presented throughout, this property seamlessly combines modern comfort with coastal charm, providing the perfect seaside getaway. Additionally, the property offers uninterrupted rural views to Brecon from the rear, adding to its allure. The charming village of Southgate is esteemed for its tight-knit, supportive community and hosts various amenities. With coastal pathways just steps away, residents can leisurely explore Pennard Golf Course or Pennard Castle during a tranquil stroll. Let us explore in more detail… Approach After journeying along the coastal road, you'll discover this fantastic home, where a warm welcome awaits you. Passing through a double 5-bar wooden gate onto a stone chip driveway providing off-road parking for up to five cars, you'll be captivated by the peace and tranquillity of this superb location as you approach the striking property. Upon stepping through the front door, you'll be greeted by the inviting atmosphere of this beautiful home. Step Inside… Entrance Upon entering, you'll find a spacious, bright, and airy area lit by natural light which flows down the stairway from the Velux windows, as well as feature windows into the lounge. This space boasts Quick Step maple effect flooring and spotlighting, offering access to the lounge, kitchen/dining/family room, utility, ground floor bathroom, and a double door storage cupboard with a hanging rail, ideal for concealing outdoor clothing and shoes out of sight. Lounge In the lounge, you'll find spacious, cosy surroundings complemented by dual aspect windows offering spectacular views. The room features carpet flooring and double patio doors to the front, allowing ample natural light to flood the space. Additionally, this space enjoys oak sills, built-in shelving, and a TV cabinet offering practical storage solutions. A multi-fuel burner with a tiled hearth and oak mantle creates a warm and inviting atmosphere, perfect for relaxation and enjoyment. Open-Plan Kitchen/Dining/Family Room In the open-plan kitchen dining family room, you'll find a super bright space thanks to an array of windows and glass patio doors leading out to the rear, providing beautiful views of the well-presented garden, rural outlooks, and Brecon in the distance. The space boasts a mixture of Quick Step maple effect flooring and tiles, illuminated by spot lighting. A focal point of the room is the beautiful log burner with a slate hearth, creating a warm and cosy environment for unwinding and enjoying the view. Additionally, there's ample room to house a generous dining set, perfect for wining and dining. The kitchen area is fitted with a range of base units topped with granite worktops, featuring a double stainless-steel sink with integrated drainage, Beko dishwasher, NEFF 5-ring gas hob, elevated extractor fan, AEG oven/grill, AEG microwave, AEG fridge/freezer, and a desirable breakfast bar for four stools. Rear Lobby Adjacent to the kitchen area, you'll discover a convenient rear lobby, offering access to the rear and serving as an ideal spot for hanging outerwear and storing shoes. This space offers tiled flooring and spotlighting. Utility Conveniently situated off the entranceway, the utility room offers a range of amenities. It includes wall and base units, a round single sink with a swan tap, a frosted window to the side, tiled flooring, spotlighting, and ample space for two under-counter appliances. Family Bathroom On the ground floor, you'll also enjoy the luxury of a modern family bathroom, complete with a WC, wash basin, feature free-standing bath with a swan tap, large walk-in shower, two heated towel rails, a mirror with lighting, extractor fan, spotlighting, tiled flooring, part tiled walls, and a frosted window to the side. Landing Now, let's ascend to the first floor via the bright, carpeted stairway adorned with two Velux windows. Upon reaching the first floor, you'll step onto a carpeted landing lit by an additional Velux window, offering access to all the bedrooms, a WC, a large airing cupboard, and an additional storage cupboard. Master Bedroom with En-Suite The master bedroom serves as a beautifully bright retreat, enhanced by double glass doors leading to the balcony and a Velux window to the side framing exceptional ocean views. This spacious bedroom features carpet flooring, spotlighting, a feature vaulted ceiling with beams, and ample space for seating, allowing you to relax and savour the exceptional outlooks. Additionally, the master bedroom boasts a private en-suite, complete with a WC, wash basin, a fitted bath with a hand-held shower head, a feature towel rail, tiled flooring, tiled walls, and a frosted window to the side. Balcony Accessible from both the master bedroom and bedroom three, you'll find a spectacular South facing, sit-out balcony featuring a glass balustrade designed to maximize the breath-taking views of Cefn Bryn, Oxwich Bay, Lundy Island, and the Devon coastline. A great space to unwind and enjoy the sights of nature after those long days. Bedroom Two This naturally bright bedroom features dual aspect windows, framing exceptional sea views. A Velux window to the rear and a feature triangle window to the front add to the charm of the space. Additionally, the room boasts carpet flooring, a vaulted ceiling, eaves storage, and fitted shelving. Bedroom Three Positioned at the front of the house, bedroom three offers double glass doors leading to the sit-out balcony, flooding the room with natural light, and providing beautiful views. The room is carpeted and features a vaulted ceiling with feature beams, along with a Velux window. Bedroom Four & Five Bedrooms four and five are positioned at the rear of the home, each offering a window with superb rural views and Brecon in the distance. Both bedrooms also enjoy the convenience of an additional Velux window to the side, along with carpeting, eaves storage, and built-in shelving. WC Additionally, the first floor features a WC, complete with a WC, wash basin, heated towel rail, tiled flooring, part tiled walls, and a Velux window. Step Outside… The grounds of 27 East Cliff are beautifully presented, immediately showcasing uninterrupted rural views. A delightful mix of a level lawn, raised decking, and a patio area offers various seating spaces for relaxation. The garden is lined with fencing, mature shrubs, and walls, creating a pet and child-friendly environment. Mature shrubs, plants, and trees dot the grounds, forming a nature haven. Additionally, there are two storage sheds, one perfect for housing sports equipment and the other for garden tools. Direct access to the front from the rear is provided via a substantial carport, which also features a convenient electric car charging point. The front garden, also beautifully presented, features a raised lawn, a raised flower bed, mature shrubs, a patio area, and a chip stone driveway, all secured by the 5-bar wooden gate. Garden Studio Nestled within the grounds is a delightful garden studio boasting beautiful views and an array of amenities. This versatile space offers electric, lighting, heating, Wi-Fi, full insulation, and Quick Step oak effect flooring. The studio comprises a bedroom area and a kitchen space equipped with units, quartz worktops, a porcelain sink with drainage, and a 2-ring Lamona electric hob, as well as a Lamona fridge. A sliding door provides access to a shower room complete with a WC, wash basin with storage underneath, walk-in shower, heated towel rail, extractor fan, spotlighting, Quick Step oak effect flooring, part tiled walls, and a frosted window to the rear. Local Area The property is a very short walk to Foxhole Cove and Hunts Bay and with a slightly longer walk you can reach both Pobbles and Three Cliffs Bay which has been awarded the accolade of Britain’s Best Beach. The impressive Pennard Golf Club is a short walk away with a lovely restaurant and bar. Southgate also has a few locally run amenities including a pub, and three coffee shops one of which also serves as a gallery. There is also a post office, two convenience stores, doctor’s surgery, pharmacy, library, community halls, primary school, and a convenient bus service which runs regularly to many Gower hot spots. The charming coastal village of Mumbles is within close proximity and offers a full array of quality restaurants and unique boutiques. Mumbles village is popular with families due to the beautiful parks, award winning beaches and gardens, with excellent school catchments. Alongside our award-winning beaches, scenic coastal paths, and Marina we are blessed with great sporting facilities, shopping, theatres, galleries University, championship golf courses and a full array of water sport activities to enjoy. Swansea offers a direct link to London and Cardiff International Airport is approximately a 45 minutes’ drive away. The M4 passes close by for access to the whole motorway network. Additional Property Information Freehold ...
Eingebettet in die begehrte Küstenlage von East Cliff, Pennard, bietet diese außergewöhnliche, nach Süden ausgerichtete freistehende Residenz mit fünf Schlafzimmern einen atemberaubenden Panoramablick auf das Meer von Cefn Bryn, Oxwich Bay, Lundy Island und die Küste von Devon. Mit hellen und luftigen Räumen, großzügigen Unterkünften und einer erstklassigen Lage schafft es einen ruhigen Rückzugsort für seine Bewohner. Makellos präsentiert, verbindet dieses Anwesen nahtlos modernen Komfort mit Küstencharme und bietet den perfekten Kurzurlaub am Meer. Darüber hinaus bietet das Anwesen einen ununterbrochenen Blick auf die Landschaft von Brecon von der Rückseite, was zu seinem Reiz beiträgt. Das charmante Dorf Southgate wird für seine eng verbundene, unterstützende Gemeinschaft geschätzt und beherbergt verschiedene Annehmlichkeiten. Da die Küstenwege nur wenige Schritte entfernt sind, können die Bewohner den Pennard Golf Course oder das Pennard Castle bei einem ruhigen Spaziergang gemütlich erkunden. Lassen Sie uns das genauer erkunden... Vorgehensweise Nachdem Sie entlang der Küstenstraße gefahren sind, entdecken Sie dieses fantastische Haus, in dem Sie herzlich willkommen geheißen werden. Wenn Sie durch ein doppeltes 5-bar-Holztor auf eine Steinschlageinfahrt gehen, die Parkplätze für bis zu fünf Autos bietet, werden Sie von der Ruhe und dem Frieden dieser herrlichen Lage fasziniert sein, wenn Sie sich dem markanten Anwesen nähern. Wenn du durch die Haustür trittst, wirst du von der einladenden Atmosphäre dieses schönen Hauses begrüßt. Beim Betreten finden Sie einen geräumigen, hellen und luftigen Bereich, der von natürlichem Licht erhellt wird, das von den Velux-Fenstern die Treppe hinunterfließt, sowie von Fenstern in die Lounge. Dieser Raum verfügt über Fußböden und Strahler in Ahornoptik und bietet Zugang zum Wohnzimmer, zur Küche/zum Esszimmer/zum Familienzimmer, zum Hauswirtschaftsraum, zum Badezimmer im Erdgeschoss und zu einem doppeltürigen Schrank mit einer Aufhängeschiene, der sich ideal zum Verbergen von Outdoor-Kleidung und Schuhen eignet. Lounge In der Lounge finden Sie eine geräumige, gemütliche Umgebung, die durch Fenster mit zwei Aspekten ergänzt wird, die eine spektakuläre Aussicht bieten. Das Zimmer verfügt über Teppichböden und doppelte Terrassentüren an der Vorderseite, die viel natürliches Licht in den Raum lassen. Darüber hinaus verfügt dieser Raum über Eichenbänke, eingebaute Regale und einen TV-Schrank, der praktische Aufbewahrungslösungen bietet. Ein Mehrstoffbrenner mit gekacheltem Herd und Eichenmantel schafft eine warme und einladende Atmosphäre, die zum Entspannen und Genießen einlädt. Offene Küche/Esszimmer/Familienzimmer Im Familienzimmer mit offener Küche finden Sie dank einer Reihe von Fenstern und Glasterrassentüren, die nach hinten führen, einen superhellen Raum, der einen schönen Blick auf den gut präsentierten Garten, ländliche Ausblicke und Brecon in der Ferne bietet. Der Raum verfügt über eine Mischung aus Bodenbelägen und Fliesen in Ahornoptik Quick Step, die von einer Spotbeleuchtung beleuchtet werden. Ein Mittelpunkt des Raumes ist der schöne Holzofen mit einer Schieferfeuerstelle, die eine warme und gemütliche Umgebung zum Entspannen und Genießen der Aussicht schafft. Darüber hinaus gibt es ausreichend Platz für eine großzügige Essgarnitur, die sich perfekt zum Essen und Trinken eignet. Der Küchenbereich ist mit einer Reihe von Unterschränken mit Granitarbeitsplatten ausgestattet, darunter eine Doppelspüle aus Edelstahl mit integriertem Abfluss, ein Beko-Geschirrspüler, ein NEFF 5-Platten-Gasherd, eine erhöhte Dunstabzugshaube, ein AEG-Backofen/Grill, eine AEG-Mikrowelle, ein AEG-Kühlschrank mit Gefrierfach und eine wünschenswerte Frühstücksbar für vier Hocker. Hintere Lobby Angrenzend an den Küchenbereich finden Sie eine praktische hintere Lobby, die Zugang zur Rückseite bietet und als idealer Ort zum Aufhängen von Oberbekleidung und zum Aufbewahren von Schuhen dient. Dieser Raum bietet Fliesenböden und Strahler. Der Hauswirtschaftsraum liegt günstig neben dem Eingang und bietet eine Reihe von Annehmlichkeiten. Es umfasst Ober- und Unterschränke, ein rundes Einzelwaschbecken mit Schwanenhahn, ein mattiertes Fenster zur Seite, Fliesenboden, Strahler und viel Platz für zwei Unterbaugeräte. Im Erdgeschoss genießen Sie außerdem den Luxus eines modernen Familienbadezimmers mit WC, Waschbecken, freistehender Badewanne mit Schwanenhahn, großer ebenerdiger Dusche, zwei beheizten Handtuchhaltern, einem Spiegel mit Beleuchtung, Dunstabzugshaube, Scheinwerfern, Fliesenboden, teilweise gefliesten Wänden und einem mattierten Fenster zur Seite. Landung Steigen wir nun über die helle, mit Teppich ausgelegte Treppe mit zwei Velux-Fenstern in den ersten Stock hinauf. Wenn Sie den ersten Stock erreichen, betreten Sie einen mit Teppichboden ausgelegten Treppenabsatz, der durch ein zusätzliches Velux-Fenster beleuchtet wird und Zugang zu allen Schlafzimmern, einem WC, einem großen Lüftungsschrank und einem zusätzlichen Abstellschrank bietet. Hauptschlafzimmer mit eigenem Bad Das Hauptschlafzimmer dient als wunderschön heller Rückzugsort, der durch Doppelglastüren, die zum Balkon führen, und ein Velux-Fenster an der Seite, das einen außergewöhnlichen Meerblick bietet, aufgewertet wird. Dieses geräumige Schlafzimmer verfügt über Teppichboden, Scheinwerfer, eine gewölbte Decke mit Balken und viel Platz zum Sitzen, damit Sie sich entspannen und die außergewöhnliche Aussicht genießen können. Darüber hinaus verfügt das Hauptschlafzimmer über ein eigenes Bad mit WC, Waschbecken, Einbaubadewanne mit Handbrause, Handtuchhalter, Fliesenboden, gefliesten Wänden und einem mattierten Fenster an der Seite. Balkon Sowohl vom Hauptschlafzimmer als auch vom dritten Schlafzimmer aus zugänglich, finden Sie einen spektakulären, nach Süden ausgerichteten Sitzbalkon mit einer Glasbalustrade, die den atemberaubenden Blick auf Cefn Bryn, Oxwich Bay, Lundy Island und die Küste von Devon maximiert. Ein großartiger Ort, um sich nach diesen langen Tagen zu entspannen und die Sehenswürdigkeiten der Natur zu genießen. Schlafzimmer Zwei Dieses natürlich helle Schlafzimmer verfügt über Fenster mit zwei Seiten, die einen außergewöhnlichen Meerblick bieten. Ein Velux-Fenster auf der Rückseite und ein dreieckiges Fenster auf der Vorderseite tragen zum Charme des Raumes bei. Darüber hinaus verfügt das Zimmer über Teppichboden, eine gewölbte Decke, einen Dachvorsprung und Einbauregale. Schlafzimmer drei Schlafzimmer drei befindet sich an der Vorderseite des Hauses und bietet Doppelglastüren, die zum Sitzbalkon führen, den Raum mit natürlichem Licht durchfluten und eine schöne Aussicht bieten. Das Zimmer ist mit Teppichboden ausgelegt und verfügt über eine gewölbte Decke mit Holzbalken sowie ein Velux-Fenster. Schlafzimmer vier und fünf Schlafzimmer vier und fünf befinden sich auf der Rückseite des Hauses und bieten jeweils ein Fenster mit herrlichem Blick auf die Landschaft und Brecon in der Ferne. Beide Schlafzimmer genießen außerdem den Komfort eines zusätzlichen Velux-Fensters an der Seite, zusammen mit Teppichboden, Dachvorsprüngen und eingebauten Regalen. WC Darüber hinaus verfügt die erste Etage über ein WC mit WC, Waschbecken, beheiztem Handtuchhalter, Fliesenboden, teilweise gefliesten Wänden und einem Velux-Fenster. Das Gelände von 27 East Cliff ist wunderschön präsentiert und bietet sofort einen ununterbrochenen Blick auf die Landschaft. Eine reizvolle Mischung aus ebenem Rasen, erhöhter Terrasse und einem Terrassenbereich bietet verschiedene Sitzgelegenheiten zum Entspannen. Der Garten ist mit Zäunen, alten Sträuchern und Mauern gesäumt, um eine haustier- und kinderfreundliche Umgebung zu schaffen. Ausgewachsene Sträucher, Pflanzen und Bäume säumen das Gelände und bilden ein Naturparadies. Darüber hinaus gibt es zwei Lagerschuppen, von denen einer perfekt für die Unterbringung von Sportgeräten und der andere für Gartengeräte geeignet ist. Der direkte Zugang zur Front von hinten erfolgt über einen großen Carport, der auch über eine komfortable Ladestation für Elektroautos verfügt. Der Vorgarten, der ebenfalls wunderschön präsentiert wird, verfügt über einen erhöhten Rasen, ein Hochbeet, alte Sträucher, einen Terrassenbereich und eine Einfahrt aus Steinbruch, die alle durch das 5-Balken-Holztor gesichert sind. Gartenstudio Eingebettet in das Gelände befindet sich ein herrliches Gartenstudio mit herrlicher Aussicht und einer Reihe von Annehmlichkeiten. Dieser vielseitige Raum bietet Elektro-, Beleuchtungs-, Heizungs-, WLAN-, Vollisolierung und Quick Step-Eichenparkett. Das Studio besteht aus einem Schlafbereich und einer Küche mit Einheiten, Quarzarbeitsplatten, einem Porzellanwaschbecken mit Abfluss und einem 2-Platten-Lamona-Elektroherd sowie einem Lamona-Kühlschrank. Eine Schiebetür bietet Zugang zu einem Duschbad mit WC, Waschbecken mit Stauraum darunter, ebenerdiger Dusche, beheiztem Handtuchhalter, Dunstabzugshaube, Scheinwerfern, Quick Step-Eichenparkett, teilweise gefliesten Wänden und einem mattierten Fenster nach hinten. Die Unterkunft ist nur einen kurzen Spaziergang von Foxhole Cove und Hunts Bay entfernt und mit einem etwas längeren Spaziergang erreichen Sie sowohl Pobbles als auch Three Cliffs Bay, die mit der Auszeichnung "Britain's Best Beach" ausgezeichnet wurde. Der beeindruckende Pennard Golf Club mit einem schönen Restaurant und einer Bar ist nur einen kurzen Spaziergang entfernt. Southgate hat auch ein paar lokal betriebene Annehmlichkeiten, darunter einen Pub und drei Cafés, von denen eines auch als Galerie dient. Es gibt auch ein Postamt, zwei Lebensmittelgeschäfte, eine Arztpraxis, eine Apotheke, eine Bibliothek, Gemeindesäle, eine Grundschule und einen bequemen Busservice, der regelmäßig zu vie...
Reference:
EDEN-T95091284
Country:
GB
City:
Pennard
Postal code:
SA3 2AS
Category:
Residential
Listing type:
For sale
Property type:
House & Single-family home
Rooms:
2
Bedrooms:
5
Bathrooms:
2
Parkings:
1
