USD 1,596,810
3 r
5 bd


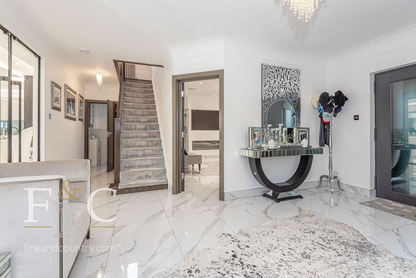
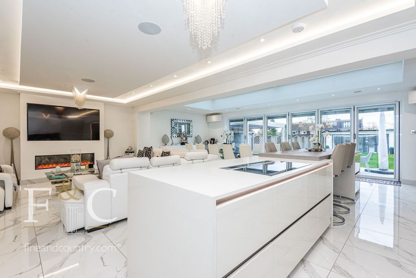
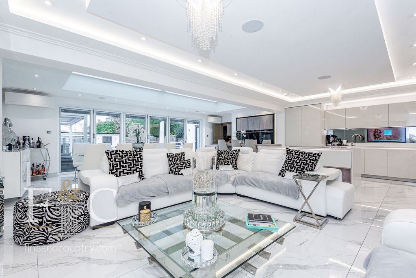
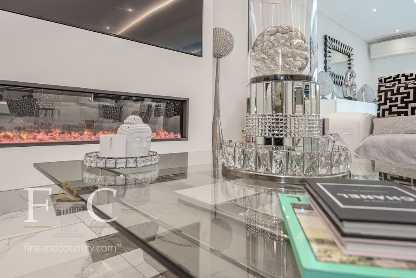
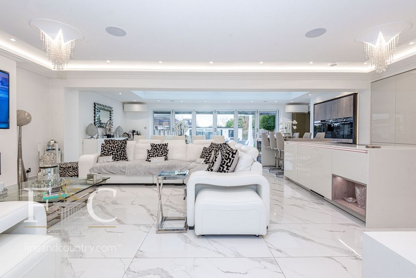
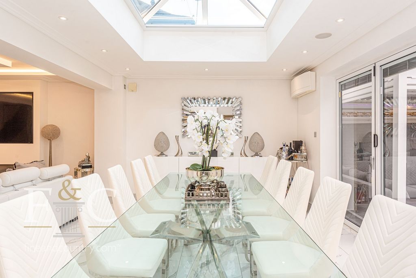
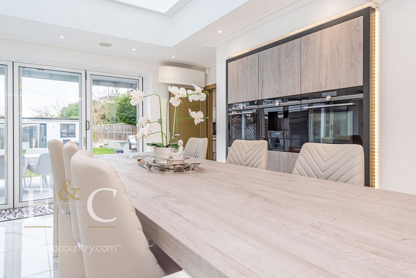
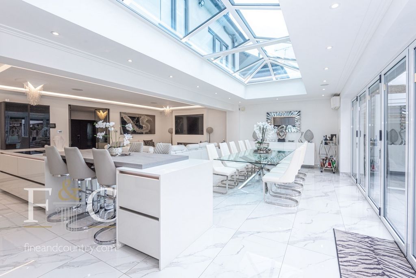



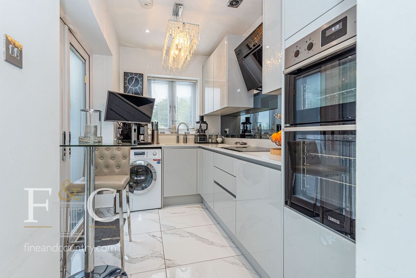

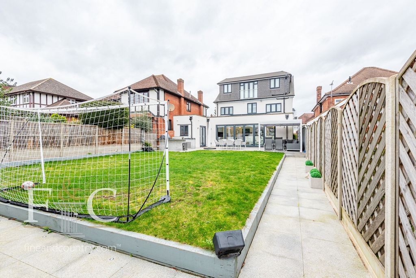

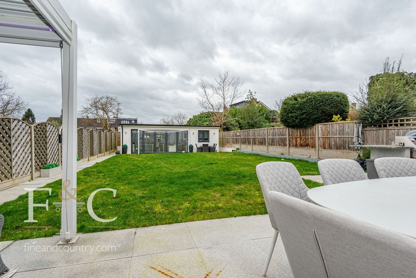
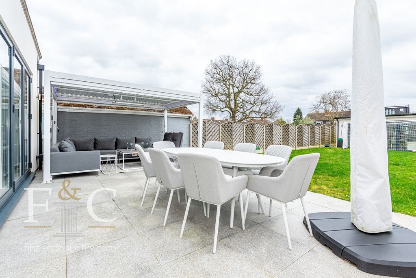
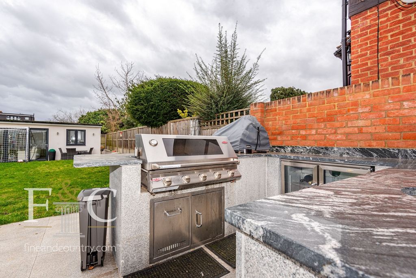
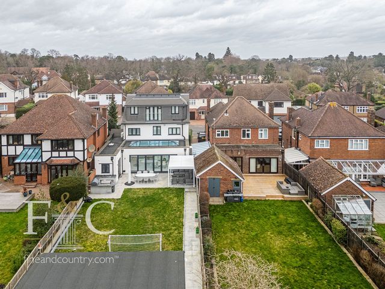
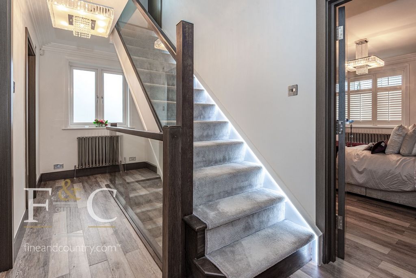

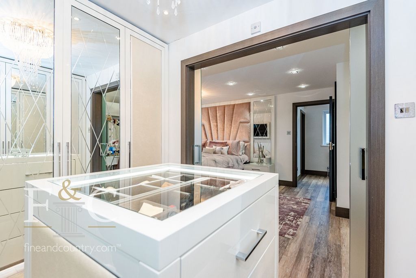
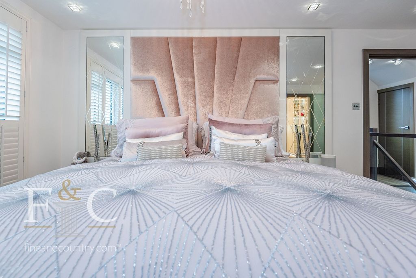

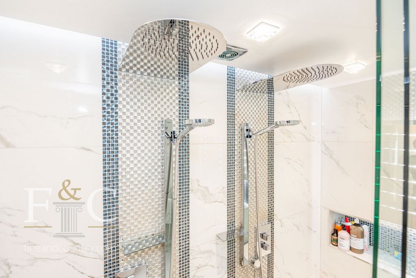
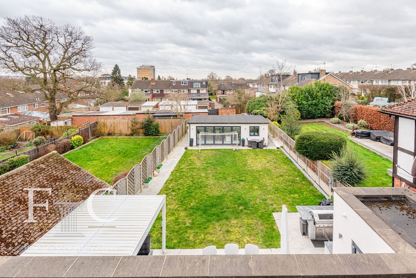
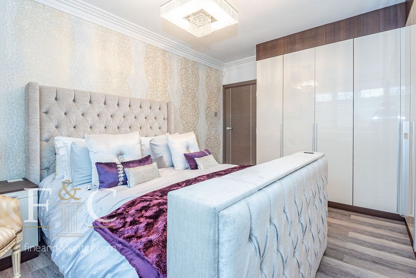
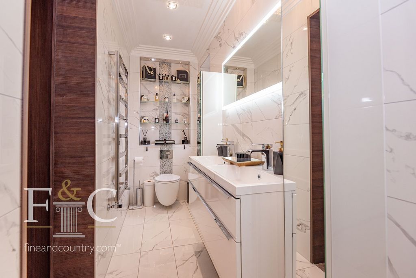


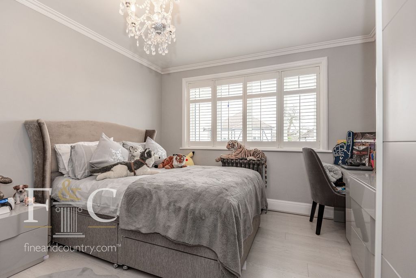
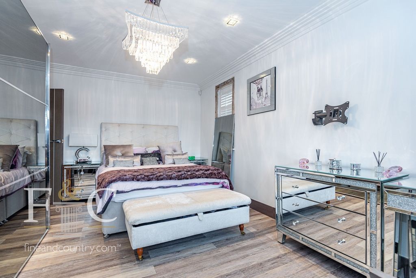
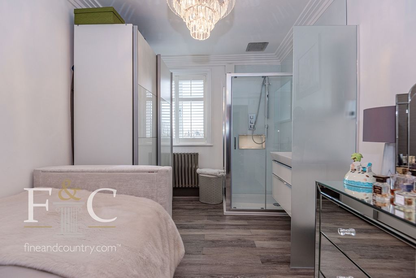
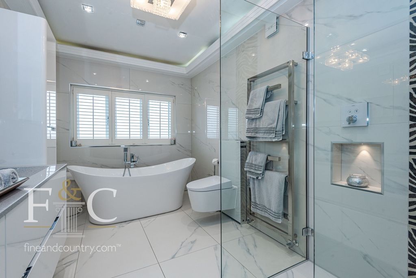

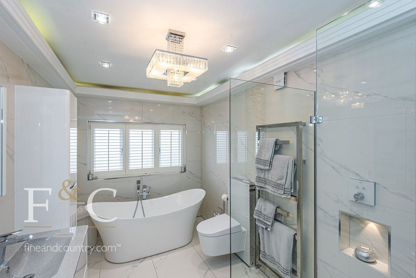
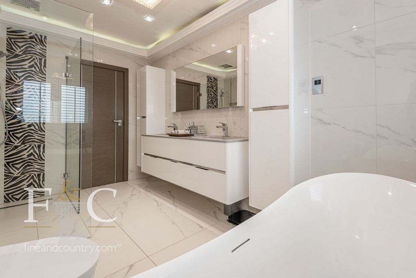
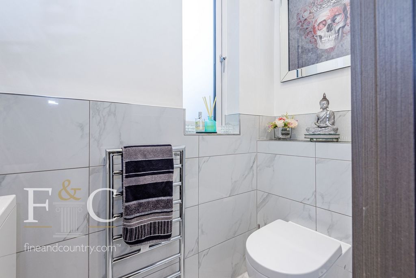


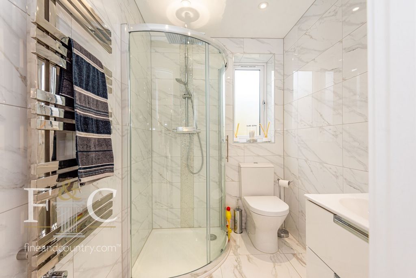
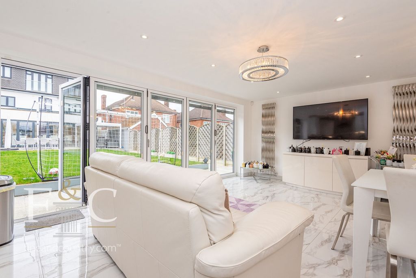


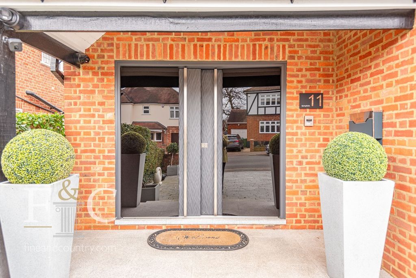
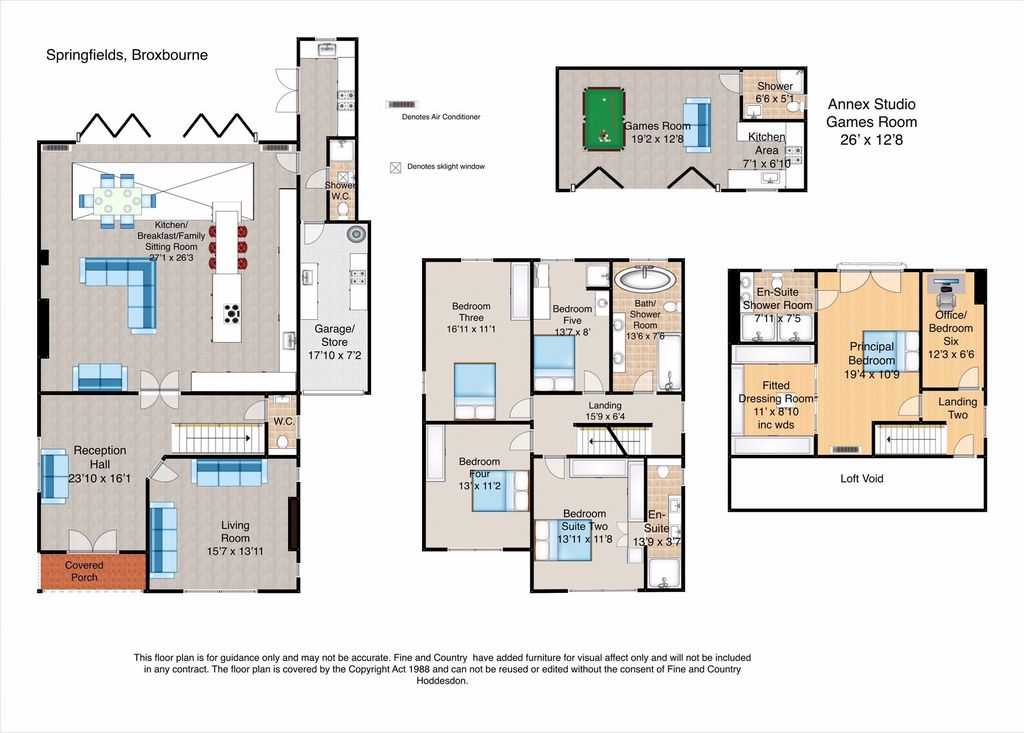
Features:
- Garden View more View less An amazing 5/6 bedroom extended detached house which is arranged on 3 floors in a prestigious road within walking distance of Broxbourne Station. The property has been refurbished to a fantastic standard and benefits from a south facing garden with a detached studio annex. As you enter the property you get the first sight of the quality of the home, with double opening, individually produced entrance doors. The first room is a large reception room with a marble tiled floor that flows through to the ground floor accommodation, to one side is the staircase leading to the first floor with bespoke pull-out hidden storage draws below. A ground floor cloakroom has been refitted and benefits from a window to the side of the house. To the front of the property is the well appointed living room with a fitted modern fireplace with mood flame lighting. The main windows are UPVC double glazed with shutter style louvers. ''The main Room'' is a beautifully finished, open plan living space that includes a top of the range fitted kitchen units with Siemens appliances to include induction hob, worktop extractor, twin eye level ovens, coffee machine and drinks fridge, a large island cooking station with adjacent six seater breakfast bar, space for a large dining table under the large lantern skylight with its electric powered blind, folding bifold doors with inset blinds in the glass and two air conditioning units. The room also has a seating area which looks over a modern electric fireplace, The main room also benefits from built in speakers. Leading from the kitchen area there is a full modern utility kitchen, a shower/ cloakroom and access to the garage. On the first floor there are four large bedrooms, one of which is the second bedroom suite with a range of fitted wardrobes, one of which is a hidden door that gives access to an en-suite shower room. The smallest bedroom on this floor has a shower cubicle and a wash hand basin. The family bath/shower room has been fitted with a beautiful suite comprising of a freestanding bath with a freestanding chrome tap set, a large walk-in shower room with rain shower and separate shower head, modern close coupled w.c and twin wash hand basins with secluded mood lighting. The staircase has a modern glass balustrade with feature lighting. The top floor of this property is predominately given over to the principal bedroom suite with double opening doors to the Juliet balcony with its south facing views of the garden and Broxbourne beyond. Sliding glass doors open into the bespoke fitted dressing room with wardrobes and a central storage unit and display shelving. the principal suite also benefits from Air conditioning. Attached to the bedroom is a top of the range en-suite with a large shower cubicle with two matching showers, a twin pair of wash hand basins and a low level w.c. On this floor there is a sixth bedroom that can be used as an office, sixth bedroom or a secondary dressing room. Externally there is a granite set driveway to the front with parking, with EV charging point and access to the garage /store to the side of the property. The large south facing garden has an outdoor kitchen, patio area, with a built in speaker system, covered pergola seating area and a detached studio annex at the bottom of the garden. The Annex has a shower room, kitchen and a living space with bifold doors and a view up towards the main property. Broxbourne is a popular location to raise a family with several Junior Schools within walking distance of the house and two highly regarded senior schools. The local Broxbourne High Street Shops are just a two minute walk away and Broxbourne Station is within a short walk past two local parks. Broxbourne station offers a 25min journey time to London's Liverpool Street Station at peak time and a Service North towards Cambridge, Bishops Stortford and Stanstead.
Features:
- Garden