PICTURES ARE LOADING...
House & single-family home for sale in Caldicot
USD 1,222,108
House & Single-family home (For sale)
4 bd
3 ba
Reference:
EDEN-T95120081
/ 95120081
Reference:
EDEN-T95120081
Country:
GB
City:
Magor Caldicot
Postal code:
NP26 3DD
Category:
Residential
Listing type:
For sale
Property type:
House & Single-family home
Rooms:
3
Bedrooms:
4
Bathrooms:
3
Parkings:
1
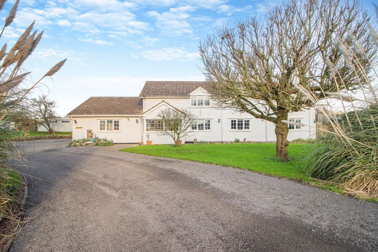
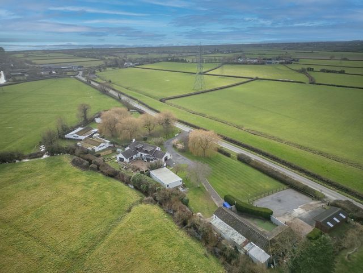
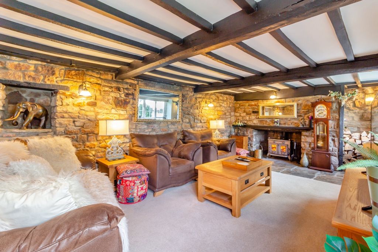
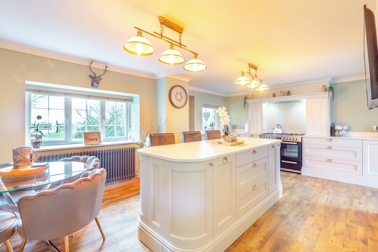
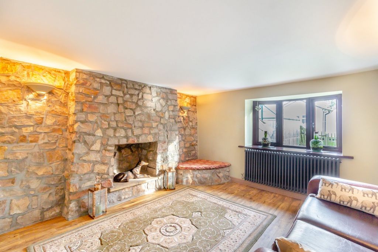
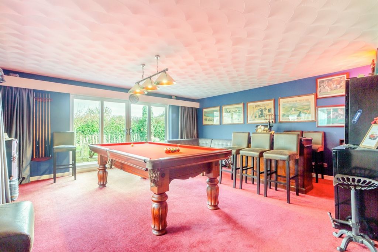
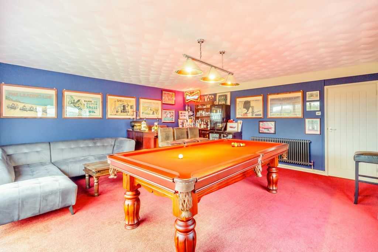
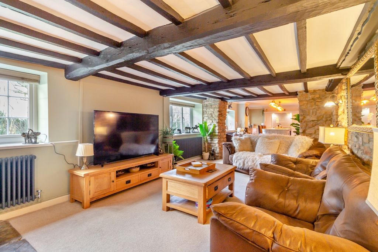
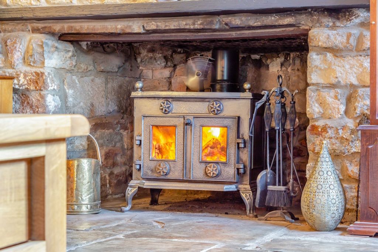
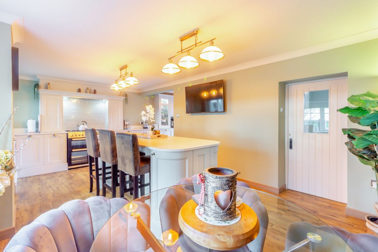
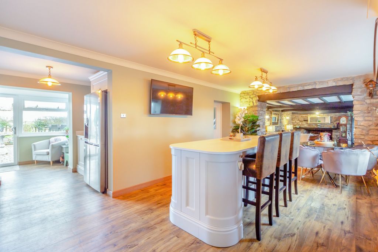
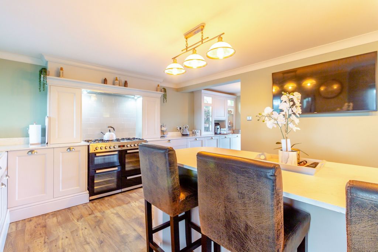
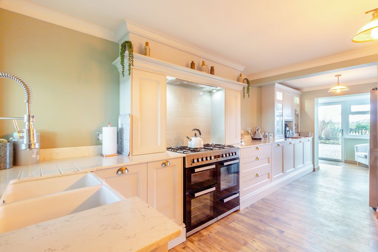
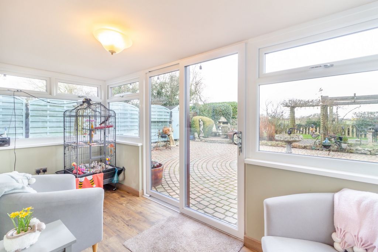
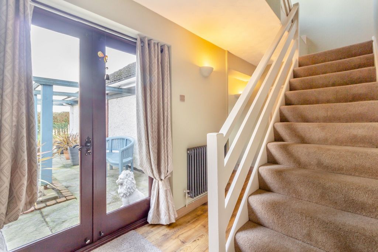
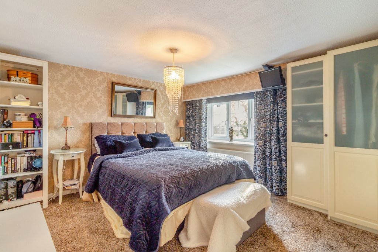
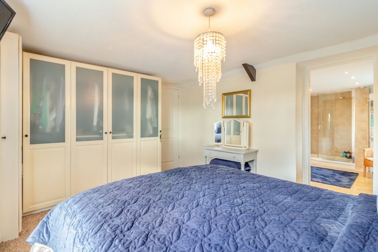
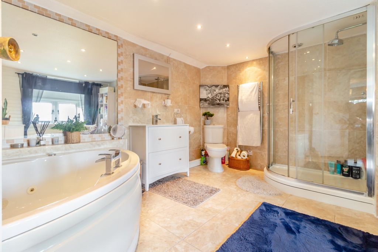
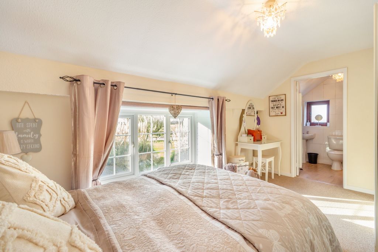
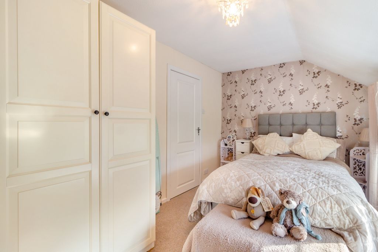
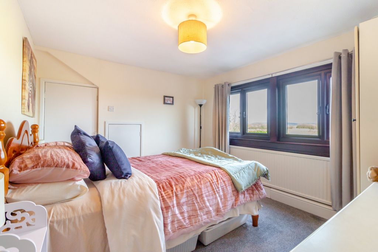
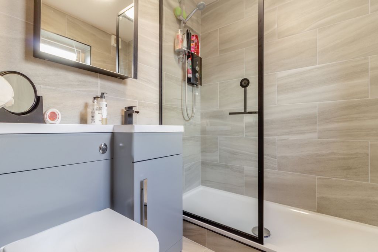
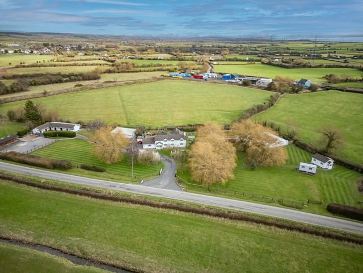
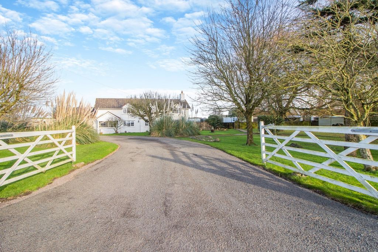
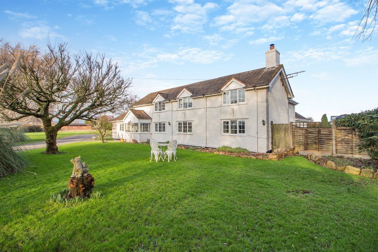
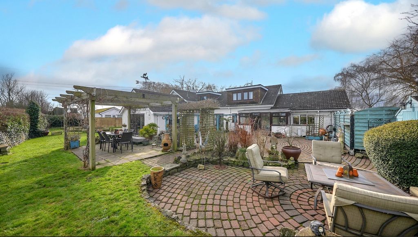
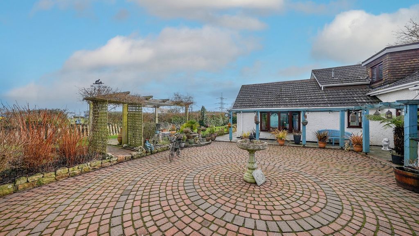
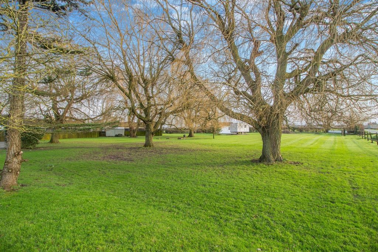
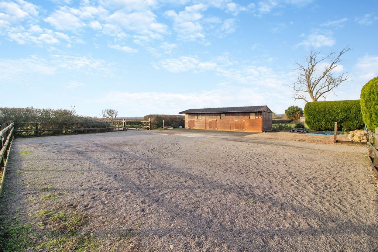
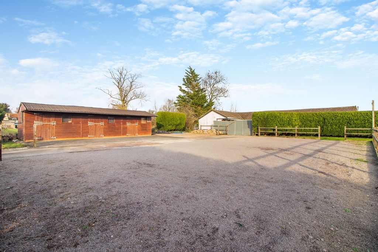
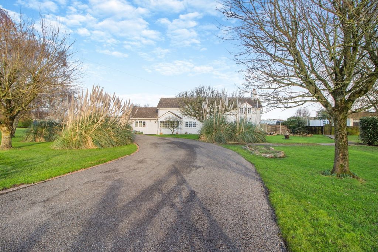
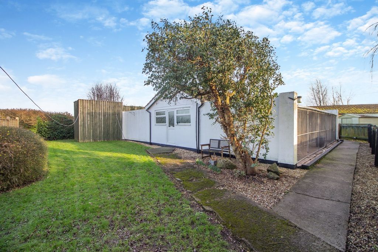
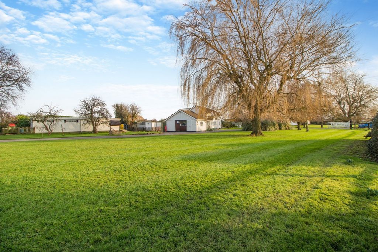
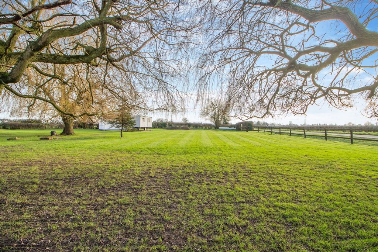
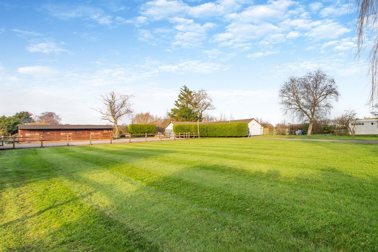
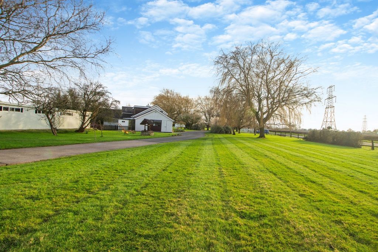
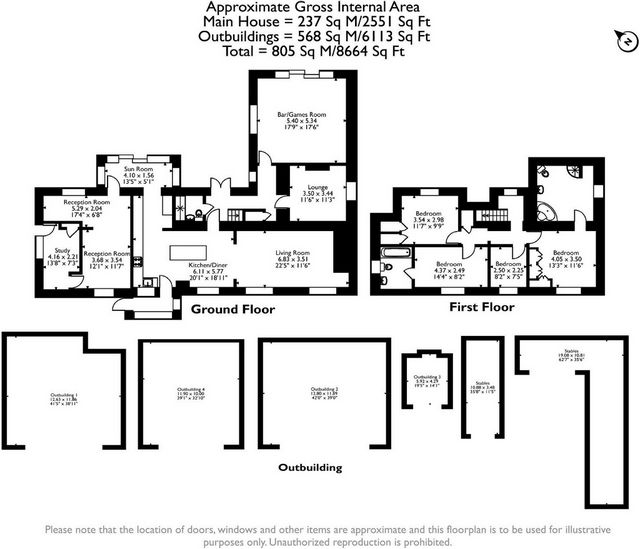
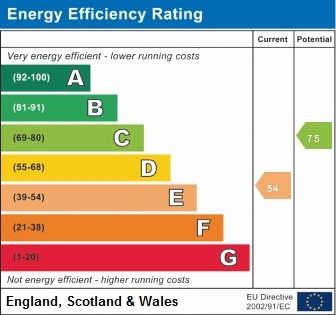
Features:
- Parking View more View less This charming four-bedroom cottage fuses cosy, historic character with stunning, contemporary living spaces and combines the convenience of an edge-of-town location with a private parkland-style setting and the enduring appeal of open views over the lovely south Monmouthshire countryside."I love sunsets and we have the most amazing sunsets here and wonderful skies, because it is flat and open. I have a table and chairs in the front garden, where I can sit in the afternoon and evening, looking over the farmers' fields to the west, just enjoying the skies." Fairfield sits in immaculately-kept, mature grounds of approximately 2 acres which include stables and a stable yard with independent access. There are also three substantial outbuildings, with current business use but with flexibility to be used for leisure purposes, separate home working space or, with planning permission, converted into further accommodation. Ideal for country-lovers who want the "best of both worlds", the property is convenient to the motorway network and to nearby amenities. It is situated on the outskirts of Magor, a lively, welcoming and family-friendly community, roughly equidistant between the market town of Chepstow and the city of Newport (9 miles). Proximity to the M4 means for commuting, shopping, leisure and entertainment, there is easy access to other nearby towns and cities such as Cardiff, Bristol, Monmouth and Abergavenny. At the heart of Magor, an historic square is filled with a variety of independent shops, including a delicatessen which also sells fresh fruit and veg. The town boasts a local Post Office, a handy convenience store and a number of lovely cafes, pubs, restaurants and takeaways. The community is served by a Church in Wales Primary School, whilst Undy Primary School and Bryn Primary School are other nearby options and for secondary education, there is the well-regarded Caldicot School. In an area that has a wealth of interesting local history and easy access to beautiful countryside, Fairfield is close to the Severn Estuary, on the Gwent Levels. This landscape of international significance is home to a great diversity of wildlife and Magor Marsh, a Site of Special Scientific Interest, is a tranquil environment teeming with wildfowl and fauna. Step inside:- - Dating from the early 1900s, the cottage was extended some 70 years later and has recently been modernised and upgraded, to provide lovely, open-plan living space, carefully planned to create a seamless flow from traditional to modern. Exposed timbers, original stone walls and an open fireplace with a wood burning stove on a flagstone hearth give the characterful living room a wonderful, warm ambience, which contrasts with the feel of the beautifully presented, light and airy contemporary kitchen which it opens into. Once separated by a dividing wall, these two rooms now provide one "wow" space. Says the vendor: "Where we once had small, dark rooms, we now have space suitable for 21st Century living." The vendors have recently installed the stunning, modern kitchen, with its comprehensive range of units and wood effect laminate flooring, chosen for practicality. "I opted for country-style units to suit the property and planned lots of workspace as I like to cook. We have a big family and when we get together they always come to us." The kitchen has a large central island, incorporating a breakfast bar and the room also has ample space for a separate dining table. The kitchen incorporates integrated appliances and a Range cooker (with LPG gas hob and electric double oven).The kitchen is flooded with natural light, being open plan to a handy utility room which leads straight through to a sun room, with glazed doors to a charming rear courtyard, perfect for dining al fresco. The neatly-presented utility room, with units to match the kitchen, includes space and plumbing for a washing machine and built-in space for an upright fridge/freezer. From the kitchen, there is a doorway to a rear hallway which leads through to a comfortable lounge. Like the living room, this is situated in the oldest part of the house and it is full of character, with an exposed original stone wall featuring an inset fireplace on a raised hearth (not a working fireplace) and a stone-built corner seat. The lounge has a window to the side garden. "It is a lovely, comfortable room. It gets the sun first thing in the morning and it very light and warm." Next to the lounge is one of the vendor's favourite rooms a spacious games room with an in-built bar and sliding doors to the rear garden. "It's a great family party room and we have had some really fun times in it, including birthdays, Christmases, christenings and even a fancy dress event." Off the rear hallway, there is also a is a fully-tiled downstairs shower room, refitted during the property's recent refurbishment, when the vendors also installed stylish grey traditional column radiators throughout the ground floor. From the rear hallway a pair of glazed doors gives access to the rear courtyard and stairs lead up to the first floor, where there are four bedrooms, including one with an ensuite bathroom and built-in wardrobes and another which also benefits from fitted wardrobes. The master bedroom, which overlooks the front garden, has fitted wardrobes, built-in shelving and a spacious and luxurious en-suite bathroom with a whirlpool bath in one corner and a large walk-in shower in another. Off the landing there is a handy storage cupboard.Back on the ground floor, what was once a double garage has been converted into two further rooms, which could be used as a study and further reception room. The flexible space, accessed through the sun room but also with independent access from the front of the cottage, could alternatively be returned to a garage or converted to provide a ground floor bedroom or annexe accommodation. Outside - From the road, a pair of five bar gates open to an impressive gravelled driveway, which leads up to the front of the cottage and around to the side, where there is ample parking. Either side of the driveway, large level lawns planted with mature trees, including 50-year-old willows, give a parkland feel. Spring bulbs planted along the fence line at the front of the properly are a mass of seasonal colour. At the rear of the cottage, opening from the sun room, is a lovely, sheltered and secluded courtyard area, where pretty climbing plants clamber over a wooden pergola. The courtyard, laid with pavers in a circular pattern, makes a wonderful spot for outdoor entertaining. Past a garden shed in one corner of the courtyard, steps lead up to a vegetable garden, with two raised beds and a greenhouse. The gardens and grounds also include an orchard with a variety of fruit trees.Fairfield enjoys a beautiful level position, extending to approximately 2 acres and also including a stable yard, with wooden stables with three loose boxes, with independent access through a five bar gate directly from the road. Further, substantial buildings, all with business use granted, comprise a brick-built, L-shaped building (which could provide further stabling) and two further single-storey blocks. Viewings Please make sure you have viewed all of the marketing material to avoid any unnecessary physical appointments. Pay particular attention to the floorplan, dimensions, video (if there is one) as well as the location marker. In order to offer flexible appointment times, we have a team of dedicated Viewings Specialists who will show you around. Whilst they know as much as possible about each property, in-depth questions may be better directed towards the Sales Team in the office. If you would rather a ‘virtual viewing’ where one of the team shows you the property via a live streaming service, please just let us know. Selling? We offer free Market Appraisals or Sales Advice Meetings without obligation. Find out how our award winning service can help you achieve the best possible result in the sale of your property. Legal You may download, store and use the material for your own personal use and research. You may not republish, retransmit, redistribute or otherwise make the material available to any party or make the same available on any website, online service or bulletin board of your own or of any other party or make the same available in hard copy or in any other media without the website owner's express prior written consent. The website owner's copyright must remain on all reproductions of material taken from this website.
Features:
- Parking Ce charmant chalet de quatre chambres fusionne un caractère historique confortable avec de superbes espaces de vie contemporains et combine la commodité d’un emplacement en périphérie de la ville avec un cadre de style parc privé et l’attrait durable d’une vue dégagée sur la belle campagne du sud du Monmouthshire.« J’adore les couchers de soleil et nous avons les couchers de soleil les plus incroyables ici et un ciel magnifique, car c’est plat et ouvert. J’ai une table et des chaises dans le jardin de devant, où je peux m’asseoir l’après-midi et le soir, en regardant les champs des agriculteurs à l’ouest, tout en profitant du ciel. Fairfield se trouve dans un terrain mature impeccablement entretenu d’environ 2 acres qui comprend des écuries et une cour d’écurie avec accès indépendant. Il y a également trois dépendances importantes, à usage professionnel actuel, mais avec la possibilité d’être utilisées à des fins de loisirs, un espace de travail séparé ou, avec un permis de construire, converti en logement supplémentaire. Idéal pour les amoureux de la campagne qui veulent le « meilleur des deux mondes », la propriété est pratique pour le réseau autoroutier et les commodités à proximité. Il est situé à la périphérie de Magor, une communauté animée, accueillante et familiale, à peu près à égale distance entre le bourg de Chepstow et la ville de Newport (9 miles). La proximité de la M4 signifie pour les déplacements, les magasins, les loisirs et les divertissements, il y a un accès facile à d’autres villes voisines telles que Cardiff, Bristol, Monmouth et Abergavenny. Au cœur de Magor, une place historique regorge d’une variété de boutiques indépendantes, dont une épicerie fine qui vend également des fruits et légumes frais. La ville dispose d’un bureau de poste local, d’une supérette pratique et d’un certain nombre de charmants cafés, pubs, restaurants et plats à emporter. La communauté est desservie par une école primaire Church in Wales, tandis que l’école primaire Undy et l’école primaire Bryn sont d’autres options à proximité et pour l’enseignement secondaire, il y a l’école Caldicot très réputée. Dans une région qui regorge d’une histoire locale intéressante et d’un accès facile à une belle campagne, Fairfield est proche de l’estuaire de la Severn, sur les niveaux de Gwent. Ce paysage d’importance internationale abrite une grande diversité d’animaux sauvages et le marais de Magor, un site d’intérêt scientifique particulier, est un environnement tranquille regorgeant d’oiseaux sauvages et de faune. Entrez à l’intérieur :- - Datant du début des années 1900, le chalet a été agrandi environ 70 ans plus tard et a récemment été modernisé et mis à niveau, pour offrir un bel espace de vie ouvert, soigneusement planifié pour créer un flux continu de traditionnel à moderne. Des poutres apparentes, des murs en pierre d’origine et une cheminée à foyer ouvert avec un poêle à bois sur un foyer en dalles donnent au salon de caractère une ambiance merveilleuse et chaleureuse, qui contraste avec l’ambiance de la cuisine contemporaine joliment présentée, lumineuse et aérée dans laquelle il s’ouvre. Autrefois séparées par un mur de séparation, ces deux pièces offrent aujourd’hui un espace « wow ». Le vendeur déclare : « Là où nous avions autrefois de petites pièces sombres, nous avons maintenant un espace adapté à la vie du 21e siècle. » Les vendeurs ont récemment installé la superbe cuisine moderne, avec sa gamme complète d’éléments et son sol stratifié effet bois, choisi pour sa praticité. « J’ai opté pour des unités de style champêtre adaptées à la propriété et j’ai prévu beaucoup d’espace de travail car j’aime cuisiner. Nous avons une grande famille et quand nous nous réunissons, ils viennent toujours à nous. La cuisine dispose d’un grand îlot central, incorporant un bar pour le petit-déjeuner et la pièce dispose également d’un grand espace pour une table à manger séparée. La cuisine comprend des appareils intégrés et une cuisinière (avec plaque de cuisson au gaz GPL et double four électrique).La cuisine est inondée de lumière naturelle, étant ouverte sur une buanderie pratique qui mène directement à une véranda, avec des portes vitrées donnant sur une charmante cour arrière, parfaite pour manger en plein air. La buanderie soigneusement présentée, avec des unités assorties à la cuisine, comprend de l’espace et de la plomberie pour une machine à laver et un espace intégré pour un réfrigérateur / congélateur vertical. De la cuisine, il y a une porte menant à un couloir arrière qui mène à un salon confortable. Comme le salon, il est situé dans la partie la plus ancienne de la maison et il est plein de caractère, avec un mur en pierre d’origine apparente avec une cheminée encastrée sur un foyer surélevé (pas une cheminée en état de marche) et un siège d’angle en pierre. Le salon dispose d’une fenêtre donnant sur le jardin latéral. « C’est une chambre charmante et confortable. Il reçoit le soleil dès le matin et il fait très clair et chaud. À côté du salon se trouve l’une des pièces préférées du vendeur, une salle de jeux spacieuse avec un bar intégré et des portes coulissantes donnant sur le jardin arrière. « C’est une grande salle de fête familiale et nous y avons passé des moments vraiment amusants, notamment des anniversaires, des Noëls, des baptêmes et même un événement déguisé. » Dans le couloir arrière, il y a aussi une salle de douche entièrement carrelée au rez-de-chaussée, réaménagée lors de la récente rénovation de la propriété, lorsque les vendeurs ont également installé d’élégants radiateurs à colonne traditionnelle grise dans tout le rez-de-chaussée. Depuis le couloir arrière, une paire de portes vitrées donne accès à la cour arrière et des escaliers mènent au premier étage, où se trouvent quatre chambres, dont une avec une salle de bain attenante et des armoires encastrées et une autre qui bénéficie également d’armoires encastrées. La chambre principale, qui donne sur le jardin de devant, dispose d’armoires encastrées, d’étagères intégrées et d’une salle de bains spacieuse et luxueuse avec une baignoire à remous dans un coin et une grande douche à l’italienne dans un autre. Sur le palier, il y a un placard de rangement pratique.De retour au rez-de-chaussée, ce qui était autrefois un garage double a été transformé en deux autres pièces, qui pourraient servir de bureau et de salle de réception. L’espace flexible, accessible par la véranda mais aussi avec un accès indépendant depuis l’avant du chalet, pourrait également être retourné à un garage ou converti pour fournir une chambre au rez-de-chaussée ou un logement annexe. À l’extérieur - De la route, une paire de cinq portes de bar s’ouvrent sur une impressionnante allée de gravier, qui mène à l’avant du chalet et sur le côté, où il y a un grand parking. De part et d’autre de l’allée, de grandes pelouses plates plantées d’arbres matures, dont des saules de 50 ans, donnent une sensation de parc. Les bulbes de printemps plantés le long de la clôture à l’avant de la properly sont une masse de couleurs saisonnières. À l’arrière du chalet, s’ouvrant sur la véranda, se trouve une belle cour abritée et isolée, où de jolies plantes grimpantes grimpent au-dessus d’une pergola en bois. La cour, pavée de pavés circulaires, constitue un endroit merveilleux pour les réceptions en plein air. Après un abri de jardin dans un coin de la cour, des marches mènent à un potager, avec deux plates-bandes surélevées et une serre. Les jardins et les terrains comprennent également un verger avec une variété d’arbres fruitiers.Fairfield bénéficie d’une belle position de niveau, s’étendant sur environ 2 acres et comprenant également une cour d’écurie, avec des écuries en bois avec trois boxes en vrac, avec un accès indépendant par une porte à cinq barres directement depuis la route. De plus, des bâtiments importants, tous à usage commercial, comprennent un bâtiment en brique en forme de L (qui pourrait fournir d’autres écuries) et deux autres blocs d’un étage. Visionnements Assurez-vous d’avoir consulté tout le matériel de marketing afin d’éviter tout rendez-vous physique inutile. Portez une attention particulière au plan d’étage, aux dimensions, à la vidéo (s’il y en a une) ainsi qu’au marqueur d’emplacement. Afin d’offrir des horaires de rendez-vous flexibles, nous disposons d’une équipe de spécialistes des visites dédiés qui vous feront visiter les lieux. Bien qu’ils en sachent le plus possible sur chaque propriété, les questions approfondies peuvent être mieux adressées à l’équipe de vente du bureau. Si vous préférez une « visite virtuelle » où l’un des membres de l’équipe vous montre la propriété via un service de diffusion en direct, veuillez nous le faire savoir. Vente? Nous proposons des évaluations de marché gratuites ou des réunions de conseil en vente sans engagement. Découvrez comment notre service primé peut vous aider à obtenir le meilleur résultat possible lors de la vente de votre propriété. Légal Vous pouvez télécharger, stocker et utiliser le matériel pour votre usage personnel et vos recherches. Vous ne pouvez pas republier, retransmettre, redistribuer...