PICTURES ARE LOADING...
House & single-family home for sale in Newton Abbot
USD 5,019,859
House & Single-family home (For sale)
7 bd
4 ba
Reference:
EDEN-T95189192
/ 95189192
Reference:
EDEN-T95189192
Country:
GB
City:
Newton Abbot
Postal code:
TQ13 9NG
Category:
Residential
Listing type:
For sale
Property type:
House & Single-family home
Rooms:
4
Bedrooms:
7
Bathrooms:
4
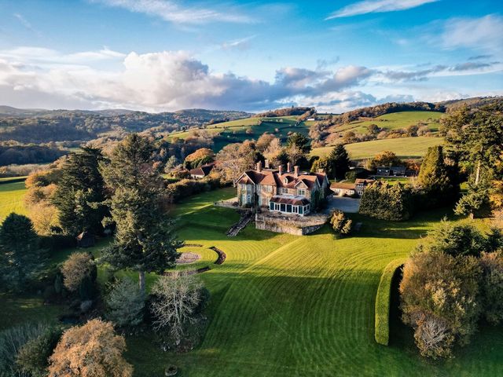
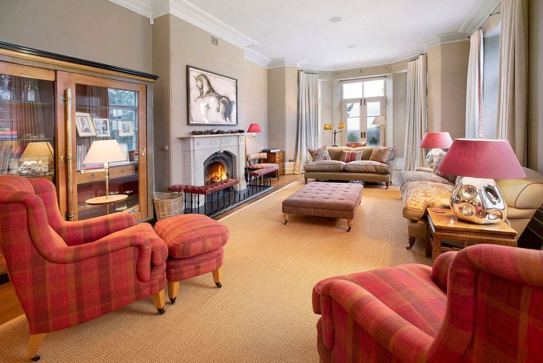
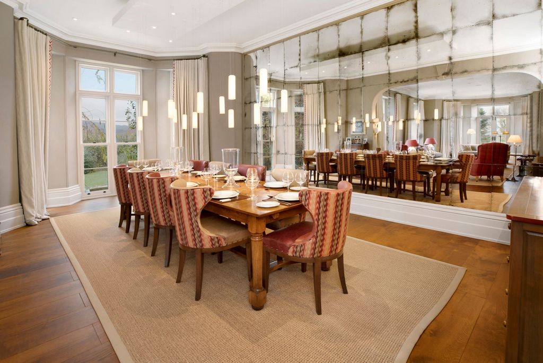
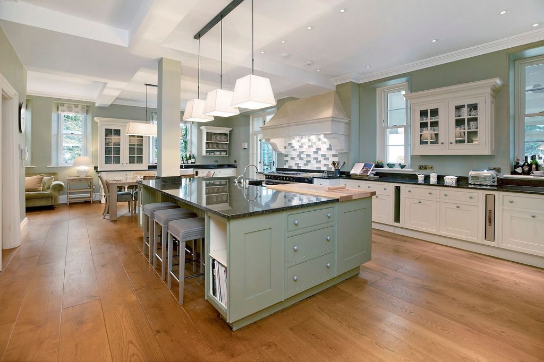

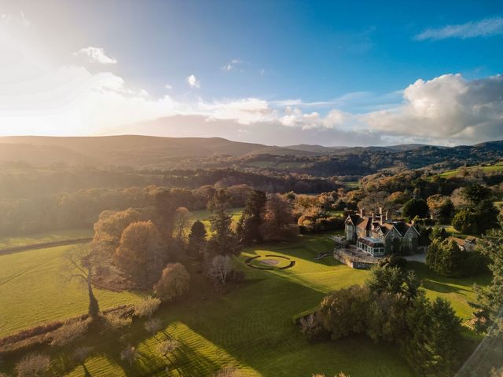
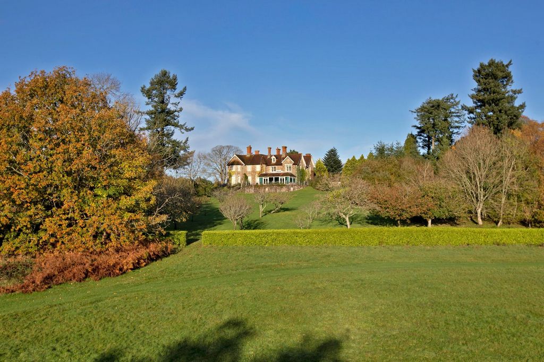
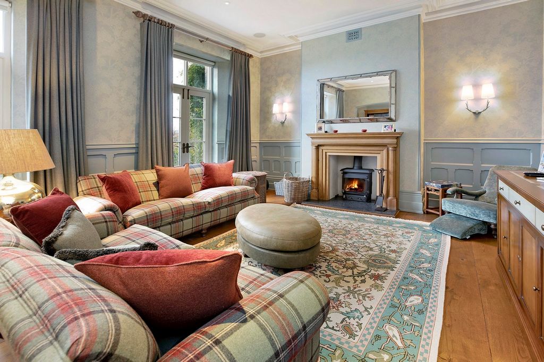

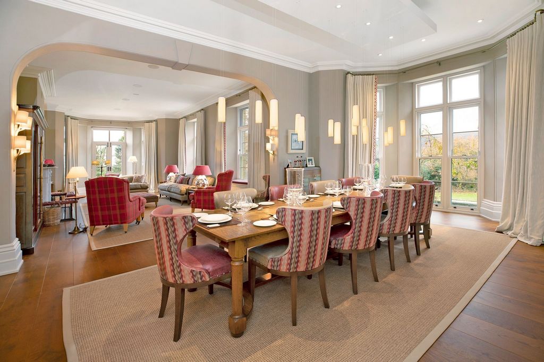



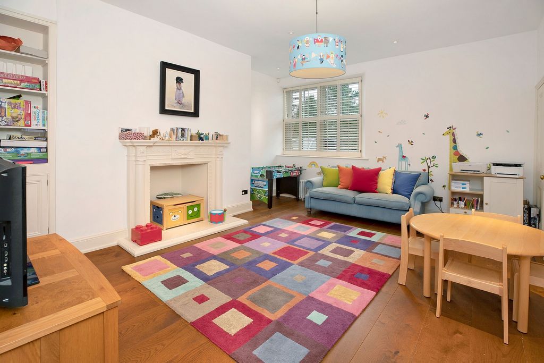
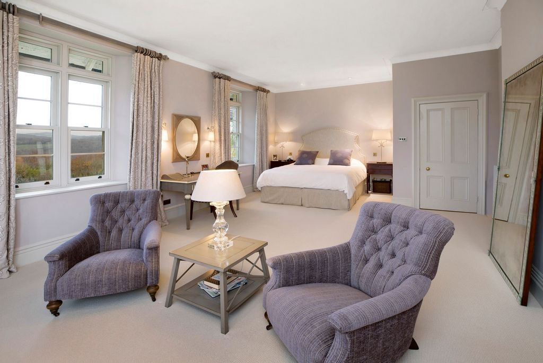

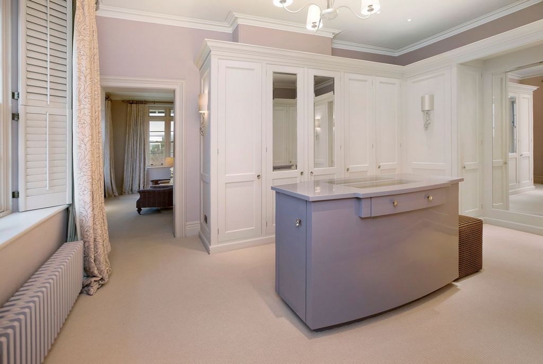

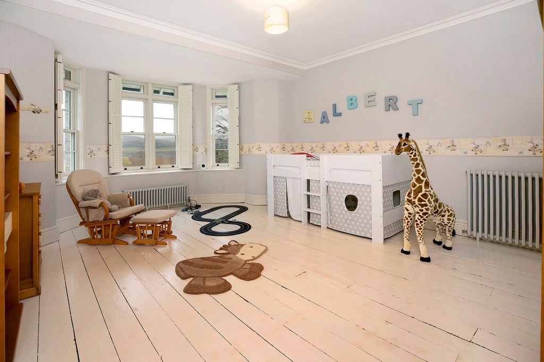
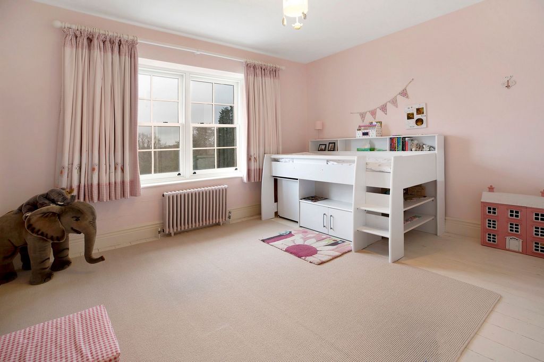
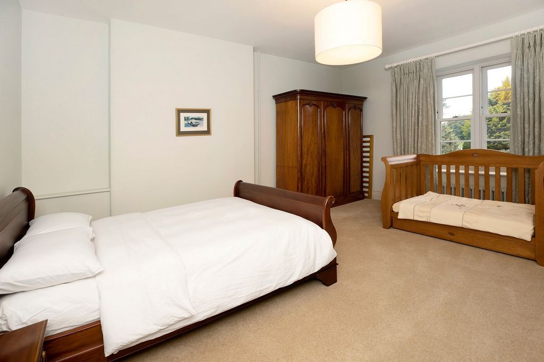

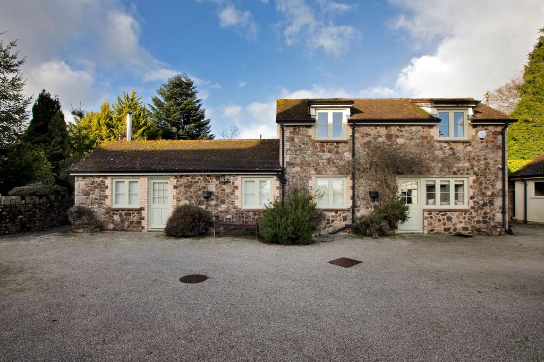
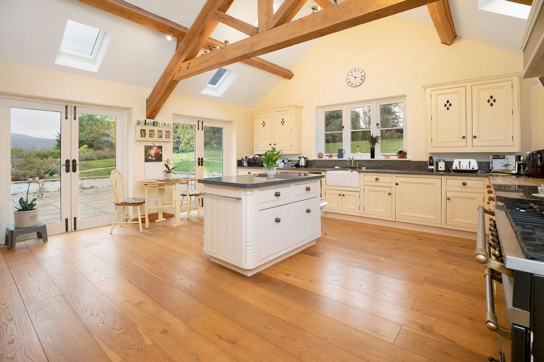
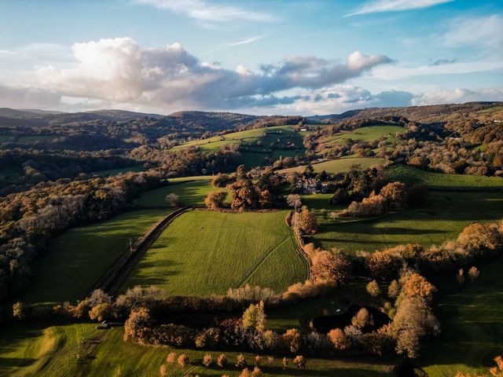

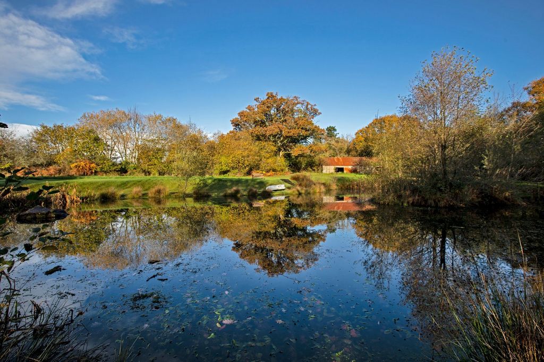

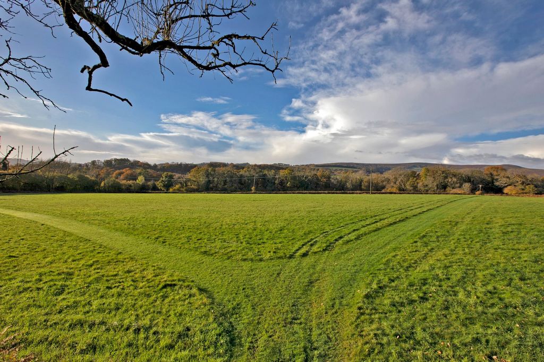

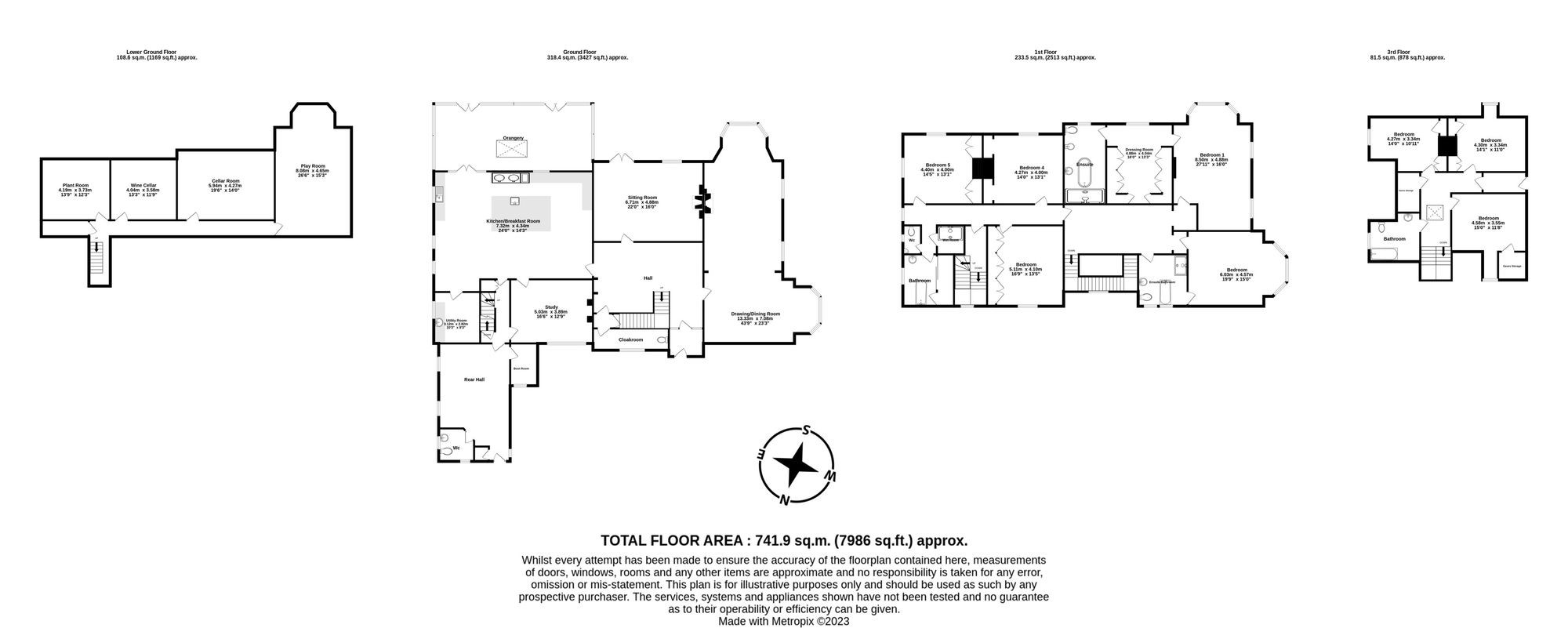

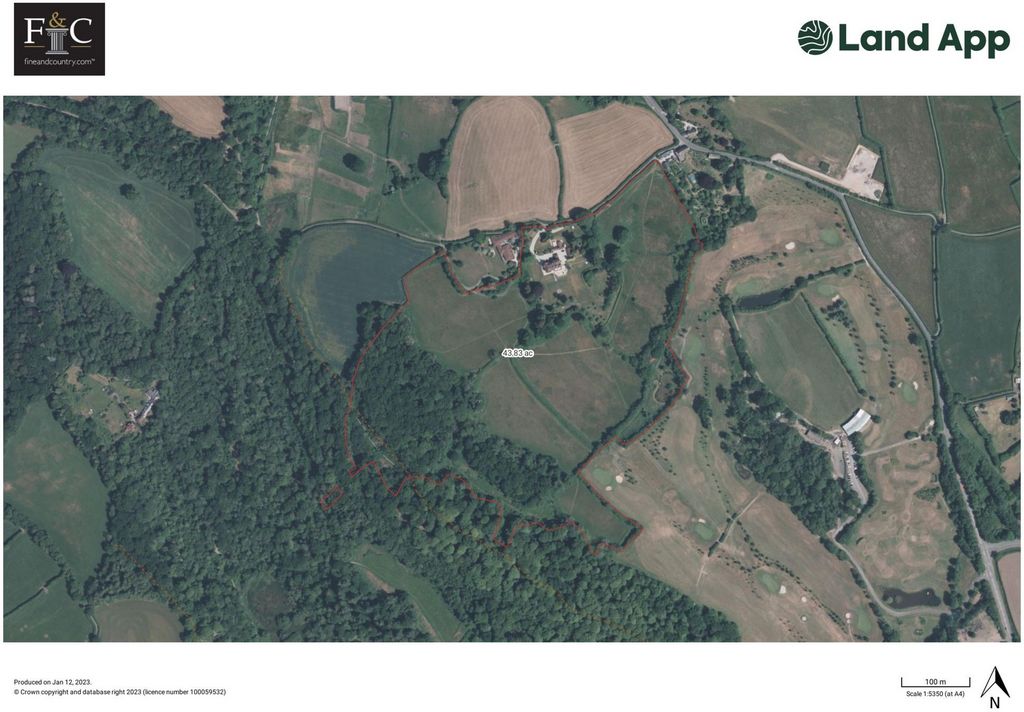
Wolleigh House je nepochybně jedním z nejlepších venkovských domů v oblasti, je neuvěřitelně soukromý, má nádherný výhled a krásné ubytování. Poté, co jsem ji v roce 2011 prodal současnému majiteli, jsem potěšen, že jsem byl požádán, abych našel nového majitele. Prodáváme mnohem více než jen cihly a maltu; to je příležitost koupit si nádherný venkovský životní styl, který Wolleigh House nabízí. Je to opravdu velmi zvláštní. Postaven v roce 1891 pro Henryho Tannera Fergusona, železničního inženýra, Wolleigh House zůstal v rodinném vlastnictví po velkou část minulého století. Postaven z místní žuly v atraktivním gotickém stylu a nachází se s výhledem na vlastní pozemek o rozloze 43,8 akrů, zahrnující upravené zahrady, pastviny a lesy s vynikajícím otevřeným výhledem na krajinu a rašeliniště.Současní majitelé koupili nemovitost v roce 2011 a s pomocí renomované firmy zabývající se interiérovým designem, Ashton House, se pustili do transformace, která vyústila v krásný, příjemný a pohodlný domov, ideální pro moderní den, a zároveň zvyšuje charakter a kouzlo nemovitosti, která dokonale vyhovuje oblasti a prostředí. Sellers Insight
"Začali jsme hledat dům v Devonu v roce 2010, nějakou dobu jsme se rozhlíželi, než Wolleigh přišel na trh. Chtěli jsme něco, co bychom si mohli vytvořit sami, ale ze všeho nejvíc jsme chtěli vytvořit rodinný prostor, ve kterém by si naše děti mohly užívat. Lokalita pro nás byla klíčová, protože jsme většinu času stále žili v Londýně, chtěli jsme snadný přístup k dálniční síti a občanské vybavenosti. Bylo také důležité, že když jsme byli ve Wolleighu, mohli jsme se rychle dostat do oblasti. Bylo to perfektní ve všech směrech, se snadným přístupem do Dartmooru a na pobřeží. Milovali jsme procházky se psy na vřesovišti ráno a odpoledne na jedné z pláží v South Hams. Je to opravdu to nejlepší z obou světů a velmi uvolňující. Když jsme převzali vlastnictví, museli jsme pracovat s našimi místními designéry a řemeslníky, abychom dům dostali tak, jak jsme chtěli. Po výměně všech oken byla jednou z hlavních změn kuchyň, byla poměrně malá a vedle ní byly další místnosti, takže se nám podařilo vše otevřít a vytvořit velký obývací prostor kuchyně. Změny v domě nám umožnily instalovat věci jako podlahové vytápění ve většině přízemí a diskrétní reproduktory ve stropě. Během celého projektu jsme pořídili spoustu fotografií, když se ohlédneme zpět, stále nás udivuje, kolik jsme toho udělali, ale byli jsme tak spokojeni s konečným výsledkem. Nový majitel může být v klidu s vědomím, že dům dostal nový život, který zajistí, že zůstane ve skvělém stavu pro nadcházející roky. Další velkou změnou byla chata pro maminku a tatínka. Původně zde stála velmi malá chata a přilehlý jednoúrovňový pozemek. To se srazilo do jednoho a my jsme dali velkou kuchyňskou nástavbu Carpenter Oak ze zadní strany. Dali jsme podlahové vytápění a udělali z něj opravdu krásný domov, který fungoval perfektně. Ve Wolleighu jsme zažili spoustu opravdu krásných chvil a budeme si vážit vzpomínek, které jsme vytvořili za posledních dvanáct let. Velká rodinná setkání o Velikonocích, v létě a o Vánocích byla úžasná. Máme travnaté cesty vedoucí přes pole dolů k jezeru, lesem a dolů do Parke, takže hledání velikonočních vajíček chvíli trvalo - pro děti, které vyrůstaly, to bylo docela kouzelné. Když jsme koupili Wolleigh, vždy jsme plánovali, že se přestěhování z Londýna stane trvalým, našemu nejstaršímu bylo v té době jen pár měsíců a nyní je dětem 12 a 9. Vždycky rádi jezdili do Devonu (zejména na Pennywell Farm o Vánocích!), ale víkendy jsou nyní stále více obsazeny koníčky, kluby a přáteli v Londýně, a tak se nemůžeme dostat do Wolleighu tak často, jak bychom chtěli. Nemovitost si zaslouží, aby se v ní žilo a užívalo si jich, a tak je čas, abychom nechali někoho jiného užívat si všeho, co Wolleigh a oblast nabízí. Slibujeme, že nebudou zklamáni!" * Vstupte dovnitř Přízemí
Velké dubové dveře se otevírají na verandu s klenutým stropem, vitrážovým oknem a krásnou dlážděnou podlahou. Odtud se prosklené dveře otevírají do impozantní vstupní haly s podlahovým vytápěním, dubovým schodištěm, vstupem do šatny a krbem s hořákem na dřevo. Napravo od haly je kreslicí a jídelna, inženýrská dubová podlaha s podlahovým vytápěním pokračuje až skrz. Abych popsal celý tento prostor, řekl bych, je to prostě ohromující. Elegantní a nadčasové, s neutrálními tóny a krásným osvětlením, jsou zde vysoká okna, která přinášejí spoustu přirozeného světla a poskytují výhled na pozemky a otevřené vřesoviště. Jídelní prostor má stěnu tvořenou starožitnými zrcadlovými dlaždicemi, které rozšiřují prostor a vytvářejí skutečný ústřední bod. Jemná závěsná světla nad stolem, který pojme až čtrnáct osob, vytvářejí intimní jídelní prostor. Prostor salonu má impozantní mramorový krb s otevřeným ohněm a žulovým krbem, je to ideální prostor k posezení a relaxaci. Ze vstupní haly je přístupný i do obývacího pokoje, opět pokračuje inženýrská dubová podlaha s podlahovým vytápěním. Na terasu jsou dvě sady francouzských dveří, které poskytují krásný výhled. Tento pokoj má útulnou atmosféru s vkusnou výzdobou a krbem s hořákem na dřevo, má klidnou, relaxační atmosféru a je ideálním místem pro sledování filmu nebo čtení.V levé části haly je kuchyňská jídelna s pokračující inženýrskou dubovou podlahou s podlahovým vytápěním. Kuchyň byla vyrobena a instalována firmou Smallbone. Obrovský ostrůvek se žulovou deskou poskytuje prostor pro barové stoličky, stejně jako spoustu prostoru pro přípravu, integrované prkénko a kuchyňský dřez, doplněný kohoutkem s vařící vodou. Kuchyně je dobře vybavena pro ty, kteří se rádi baví, s integrovanou elektrickou troubou Gaggenau a lednicí s mrazákem. K dispozici je také sporák řady Lacanche s elektrickou varnou deskou, elektrickými troubami a "multi-cooker", který umožňuje vaření, vaření v páře nebo vaření bain-marie. Na vzdálenější straně kuchyně je další pracovní deska s dostatkem úložného prostoru, myčkou a dřezem Belfast. K dispozici je také útulný prostor těsně mimo kuchyň a dveře odtud vedou do technické místnosti. Z kuchyně je přístup do oranžérie. Tento světlý, prostorný pokoj se dvěma sadami dveří na terasu je ideálním místem pro vychutnání ranní kávy, dokonale spojuje dům se zahradou. Kromě oken ze tří stran je zde také střešní lucerna, kterou lze elektronicky otevírat/zavírat. Ze zadní části kuchyně je přístup ke dveřím, co bylo dětskou hernou / televizní místností. Je to skvělý prostor s dostatkem úložného prostoru pro hračky a hry atd. Tento pokoj má odpovídající inženýrský dub s podlahovým vytápěním jako ostatní zmíněné pokoje. Pokud není požadavek na dětskou hernu, byla by to nádherná studie. Dveře z kuchyně a herny/pracovny vedou do zadní haly, kde je vedlejší schodiště do prvního a druhého patra, stejně jako schodiště do sklepních místností. Dveře v zadní části haly vedou do zadní haly / zavazadlového prostoru, kde je dlážděná podlaha, spousta místa pro kabáty a boty, šatna a obchod. Dveře ze zadní haly vedou ven. Sklep poskytuje také vynikající prostor, to není průměrný sklep! Omítnuté stěny, upravené dubové podlahy, sklad vína a tři další velké místnosti. Tyto místnosti by mohly být využity pro řadu věcí, jako je posilovna, indoor cycling studio, herna nebo domácí kino atd. Přízemí
Hlavní ložnice byla krásně promyšlena a navržena. Velké arkýřové okno vpředu má vestavěné sedadlo u okna, které je ideální pro relaxaci a vychutnání výhledu. K dispozici je také posezení a dvě velká okna, takže je nádherný výhled, který si můžete vychutnat v posteli. Z ložnice vede šatna s kvalitními vestavěnými skříněmi a skříněmi a také centrální jednotka s úložným prostorem. Dveře odtud vedou do luxusního en-suite, který zahrnuje dlážděnou podlahu s podlahovým vytápěním, dvě umyvadla, volně stojící vanu s baterií a sprchový kout v plné šířce. Ložnice dvě je na straně pozemku a má arkýřové okno s nádherným výhledem na vřesoviště. S malovanými podlahami a dveřmi do společné koupelny, která má vanu, samostatný sprchový kout, WC a umyvadlo. Z hlavního podesty jsou dveře, které se otevírají na druhé přistání. Odtud je přístup do tří dalších velkých dvoulůžkových pokojů, z nichž dvě mají výhled na zahradu a malované podlahy, druhá má výhled dozadu a podlahu pokrytou kobercem. Z tohoto podesty je také přístup do parní lázně se sprchovým koutem, koupelny a samostatného WC. Z této podesty je také přístupné vedlejší schodiště. Ve druhém patře je velká koupelna, tři další dvoulůžkové ložnice, stejně jako přístup do zbytku půdního prostoru. Chata
Na opačné straně příjezdové cesty je chata. Původně se jednalo o dvě jednotky, které předchozí majitel používal pouze jako sklad. Když současní majitelé převzali vlastnictví, obě jednotky byly spojeny a rozšířeny, aby vy... Introducción
Wolleigh House es sin duda una de las mejores casas de campo de la zona, es increíblemente privada, tiene una vista maravillosa y un hermoso alojamiento. Después de haberlo vendido al propietario actual en 2011, estoy encantado de que me hayan pedido que encuentre al nuevo propietario ahora. Estamos vendiendo mucho más que ladrillos y mortero; esta es la oportunidad de comprar un maravilloso estilo de vida campestre que ofrece Wolleigh House. Realmente es muy especial. Construida en 1891 para Henry Tanner Ferguson, un ingeniero ferroviario, Wolleigh House permaneció en propiedad familiar durante gran parte del siglo pasado. Construido de granito local en un atractivo estilo gótico y situado con vistas a su propia tierra que cubre 43.8 acres, que comprende jardines, campos de pastoreo y bosques con excelentes vistas al campo abierto y al páramo.Los actuales propietarios compraron la propiedad en 2011 y con la ayuda de una reconocida firma de diseño de interiores, Ashton House, se embarcaron en una transformación que resultó en una casa hermosa, acogedora y confortable, perfecta para la actualidad, al tiempo que mejora el carácter y el encanto de la propiedad que se adapta perfectamente a la zona y el entorno. Perspectivas de los vendedores
"Comenzamos nuestra búsqueda de una casa en Devon en 2010, miramos a nuestro alrededor durante bastante tiempo antes de que Wolleigh llegara al mercado. Queríamos algo que pudiéramos hacer nuestro, pero sobre todo queríamos crear un espacio familiar que nuestros hijos pudieran crecer disfrutando. La ubicación para nosotros era crucial, ya que todavía vivíamos en Londres la mayor parte del tiempo, queríamos un fácil acceso a la red de autopistas y servicios. También era importante que cuando estuviéramos en Wolleigh, pudiéramos acceder a la zona rápidamente. Ha sido perfecto en todos los sentidos, con fácil acceso a Dartmoor y la costa. Nos ha encantado pasear a los perros en el páramo por la mañana y estar en una de las playas de South Hams por la tarde. Es realmente lo mejor de ambos mundos y muy relajante. Cuando tomamos posesión, nos pusimos a trabajar con nuestros diseñadores y oficios locales para conseguir la casa como queríamos. Después de reemplazar todas las ventanas, uno de los principales cambios fue en la cocina, era bastante pequeña y había algunas otras habitaciones al lado, así que logramos abrirlo todo y crear el gran espacio habitable de la cocina. Los cambios en la casa nos permitieron instalar cosas como calefacción por suelo radiante en la mayor parte de la planta baja y altavoces discretos en el techo. Tomamos muchas fotos a lo largo del proyecto, mirando hacia atrás, todavía nos sorprende lo mucho que hicimos, pero estábamos muy satisfechos con el resultado final. El nuevo propietario puede estar tranquilo sabiendo que la casa ha recibido una nueva vida, que asegurará que permanezca en excelentes condiciones en los próximos años. Otro cambio importante fue la cabaña para mamá y papá. Originalmente había una cabaña muy pequeña y una propiedad contigua de un solo nivel. Esto se convirtió en uno, y pusimos una gran extensión de cocina de roble carpintero en la parte posterior. Pusimos calefacción por suelo radiante en todo y lo convertimos en una casa realmente encantadora para ellos, que ha funcionado perfectamente. Hemos tenido muchos momentos realmente encantadores en Wolleigh y atesoraremos los recuerdos que hemos hecho en los últimos doce años. Las grandes reuniones familiares en Pascua, en verano y en Navidad han sido increíbles. Tenemos pistas de hierba que conducen a través de los campos hasta el lago, a través del bosque y hacia Parke, por lo que la búsqueda de huevos de pascua ha tomado un tiempo, ha sido bastante mágico para los niños que crecen. Cuando compramos Wolleigh, siempre planeamos hacer que la mudanza de Londres fuera permanente en algún momento, nuestro hijo mayor tenía solo unos meses en ese momento, y ahora los niños tienen 12 y 9 años. Siempre les ha encantado venir a Devon (¡especialmente a Pennywell Farm en Navidad!) pero los fines de semana ahora están cada vez más ocupados con pasatiempos, clubes y amigos en Londres, por lo que no podemos ir a Wolleigh tan a menudo como nos gustaría. La propiedad merece ser vivida y disfrutada, por lo que es hora de que dejemos que alguien más disfrute de todo lo que Wolleigh y el área tienen para ofrecer. ¡Prometemos que no se sentirán decepcionados!" * Entra Planta baja
La gran puerta de roble se abre al porche con un techo abovedado, vidriera y hermoso suelo de baldosas. Desde aquí, las puertas acristaladas se abren al impresionante hall de entrada con piso de roble de ingeniería completo con calefacción por suelo radiante, escalera de roble, acceso a un guardarropa y una chimenea completa con estufa de leña. A la derecha del pasillo se encuentra el salón y el comedor, el suelo de roble de ingeniería con calefacción por suelo radiante continúa hasta el final. Para describir todo este espacio, diría que es simplemente impresionante. Elegante y atemporal, con tonos neutros y hermosa iluminación, hay ventanas altas que traen mucha luz natural y dan vistas a los jardines y a los páramos abiertos. El espacio del comedor tiene una pared característica formada por azulejos de espejo antiguos que extiende el espacio y crea un verdadero punto focal. Delicadas luces colgantes sobre la mesa con capacidad para catorce personas, crean un espacio íntimo para comer. El área del salón tiene una impresionante chimenea de mármol con chimenea y hogar de granito, es el espacio perfecto para sentarse y relajarse. También se accede a la sala de estar desde el hall de entrada, nuevamente el suelo de roble de ingeniería con calefacción por suelo radiante continúa. Hay dos juegos de puertas francesas que dan a la terraza que ofrecen una hermosa vista. Esta habitación tiene un ambiente acogedor con una decoración de buen gusto y chimenea con estufa de leña, tiene un ambiente tranquilo y relajante y es el espacio perfecto para ver una película o leer.A la izquierda del pasillo se encuentra la sala de desayunos de la cocina con el suelo de roble de ingeniería continua con calefacción por suelo radiante. La cocina fue hecha e instalada por Smallbone. Una enorme isla con tapa de granito da espacio para taburetes de bar, así como un montón de área de preparación, tabla de cortar integrada y fregadero de cocina, completo con grifo de agua hirviendo. La cocina está bien equipada para aquellos que les gusta entretener, con horno eléctrico Gaggenau integrado y nevera-congelador. También hay una cocina estilo gama Lacanche con placa eléctrica, hornos eléctricos y una "cocina múltiple" que permite hervir, cocinar al vapor o al baño maría. Al otro lado de la cocina hay más encimera con mucho espacio de almacenamiento, lavavajillas y un fregadero de Belfast. También hay un área cómoda justo al lado de la cocina y una puerta desde allí conduce al lavadero. Desde la sala de desayunos de la cocina, hay acceso al invernadero de naranjos. Esta luminosa y espaciosa habitación con dos juegos de puertas a la terraza es el lugar ideal para disfrutar de un café por la mañana, une perfectamente la casa con el jardín. Además de las ventanas en tres lados, también hay una linterna de techo que se puede abrir / cerrar electrónicamente. Desde la parte trasera de la cocina una puerta accede a lo que ha sido la sala de juegos infantiles/sala de televisión. Es un gran espacio con mucho espacio de almacenamiento para juguetes y juegos, etc. Esta habitación tiene el roble de ingeniería a juego con calefacción por suelo radiante como las otras habitaciones mencionadas. Si no hay ningún requisito para una sala de juegos para niños, esto sería un estudio maravilloso. Una puerta de la cocina y la sala de juegos / estudio conduce a la sala trasera, donde hay una escalera secundaria al primer y segundo piso, así como una escalera a las salas de bodega. Una puerta en la parte posterior de la sala conduce a la sala trasera / sala de maleteros, donde hay un piso de baldosas, mucho espacio para abrigos y botas, un guardarropa y una tienda. Una puerta desde el pasillo trasero conduce al exterior. La bodega también ofrece un excelente espacio, ¡esta no es la bodega promedio! Paredes enlucidas, pisos de roble de ingeniería, una sala de almacenamiento de vino a temperatura y otras tres habitaciones grandes. Estas salas podrían usarse para una serie de cosas, como un gimnasio, un estudio de ciclismo cubierto, una sala de juegos o un cine en casa, etc. Planta baja
El dormitorio principal ha sido bellamente pensado y diseñado. El gran ventanal en la parte delantera tiene un asiento de ventana incorporado, perfecto para relajarse y disfrutar de la vista. También hay una zona de estar y dos ventanas grandes, por lo que hay una vista maravillosa para disfrutar mientras está en la cama. Desde el dormitorio se encuentra el vestidor, con armarios empotrados y armarios de calidad, así como una unidad central con almacenamiento. Una puerta desde aquí se abre al lujoso baño que incluye, suelo de baldosas con calefacción por suelo radiante, dos lavabos, baño independiente con grifo mezclador y una ducha a ras de suelo de ancho completo. El dormitorio dos está al lado de la propiedad y tiene un ventanal con encantadoras vistas al páramo. Con suelos pintados y una puerta a un baño compartido, que tiene bañera, cabina de ducha separada, wc y lavabo. Desde el rellano principal hay una puerta que se abre al segundo rellano. Desde aquí hay acceso a otras tres habitaciones d... Introductie
Wolleigh House is ongetwijfeld een van de mooiste landhuizen van het gebied, het is ongelooflijk privé, heeft een prachtig uitzicht en prachtige accommodatie. Nadat ik het in 2011 aan de huidige eigenaar heb verkocht, ben ik blij dat ik nu ben gevraagd om de nieuwe eigenaar te vinden. We verkopen veel meer dan bakstenen en mortel; dit is de kans om te kopen in een prachtige, landelijke levensstijl die Wolleigh House biedt. Het is echt heel bijzonder. Wolleigh House, gebouwd in 1891 voor Henry Tanner Ferguson, een spoorwegingenieur, bleef een groot deel van de vorige eeuw in familiebezit. Gebouwd van lokaal graniet in een aantrekkelijke gotische stijl en gelegen met uitzicht op zijn eigen land van 43,8 hectare, bestaande uit aangelegde tuinen, weidevelden en bossen met een prachtig open landschap en uitzicht op heide.De huidige eigenaren kochten het pand in 2011 en met de hulp van een gerenommeerd interieurontwerpbureau, Ashton House, begonnen ze aan een transformatie die resulteerde in een mooi, gastvrij en comfortabel huis, perfect voor de moderne tijd, terwijl het karakter en de charme van het pand dat perfect bij het gebied en de omgeving past, werd verbeterd. Inzicht van verkopers
"We begonnen onze zoektocht naar een Devon-huis in 2010, we hebben geruime tijd rondgekeken voordat Wolleigh op de markt kwam. We wilden iets dat we ons eigen konden maken, maar bovenal wilden we een gezinsruimte creëren waar onze kinderen van konden opgroeien. De locatie voor ons was cruciaal, omdat we nog steeds veel in Londen woonden, we wilden gemakkelijke toegang tot het snelwegennetwerk en voorzieningen. Het was ook belangrijk dat toen we bij Wolleigh waren, we ook snel toegang hadden tot het gebied. Het is in alle opzichten perfect geweest, met gemakkelijke toegang tot Dartmoor en de kust. We vonden het heerlijk om 's ochtends met de honden op de hei te wandelen en' s middags op een van de stranden in de South Hams te zijn. Het is echt het beste van twee werelden en heel ontspannend. Toen we eigenaar werden, gingen we aan de slag met onze lokale ontwerpers en ambachten om het huis te krijgen zoals we wilden. Na het vervangen van alle ramen, was een van de belangrijkste veranderingen in de keuken, het was vrij klein en er waren enkele andere kamers ernaast, dus we slaagden erin om het allemaal te openen en de grote leefruimte in de keuken te creëren. De veranderingen aan het huis stelden ons in staat om dingen als vloerverwarming te installeren in het grootste deel van de begane grond en discrete luidsprekers in het plafond. We hebben veel foto's gemaakt tijdens het project, terugkijkend, verbaast het ons nog steeds hoeveel we hebben gedaan, maar we waren zo blij met het eindresultaat. De nieuwe eigenaar kan gerust zijn, wetende dat het huis een nieuw leven heeft gekregen, dat ervoor zal zorgen dat het nog jaren in goede staat blijft. Een andere grote verandering was het huisje voor mama en papa. Oorspronkelijk was er een zeer klein huisje en een aangrenzende gelijkvloerse woning. Dit werd in één geslagen en we plaatsten een grote Carpenter Oak keukenuitbreiding aan de achterkant. We hebben overal vloerverwarming geplaatst en er een heel mooi huis voor hen van gemaakt, wat perfect heeft gewerkt. We hebben veel mooie tijden gehad bij Wolleigh en we zullen de herinneringen koesteren die we de afgelopen twaalf jaar hebben gemaakt. Grote familiebijeenkomsten met Pasen, in de zomer en met Kerstmis waren geweldig. We hebben graspaden die door de velden naar het meer leiden, door het bos en naar Parke, dus de paaseierenjachten hebben een tijdje geduurd - het was behoorlijk magisch voor de opgroeiende kinderen. Toen we Wolleigh kochten, waren we altijd van plan om op een gegeven moment permanent uit Londen te verhuizen, onze oudste was toen nog maar een paar maanden oud en nu zijn de kinderen 12 en 9. Ze kwamen altijd graag naar Devon (vooral naar Pennywell Farm met Kerstmis!) maar weekenden worden nu steeds meer in beslag genomen door hobby's, clubs en vrienden in Londen en dus kunnen we niet zo vaak naar Wolleigh gaan als we zouden willen. Het pand verdient het om bewoond en genoten te worden en dus is het tijd voor ons om iemand anders te laten genieten van alles wat Wolleigh en het gebied te bieden heeft. We beloven dat ze niet teleurgesteld zullen worden!" * Stap binnen Benedenverdieping
De grote eiken deur opent in de veranda met een gewelfd plafond, glas-in-loodraam en mooie tegelvloer. Vanaf hier openen glazen deuren naar de indrukwekkende hal met bewerkte eiken vloer compleet met vloerverwarming, eiken trap, toegang tot een garderobe en een open haard compleet met houtkachel. Rechts van de hal bevindt zich de teken- en eetkamer, de bewerkte eikenhouten vloer met vloerverwarming loopt dwars door. Om deze hele ruimte te beschrijven, zou ik zeggen, het is gewoon verbluffend. Elegant en tijdloos, met neutrale tinten en prachtige verlichting zijn er hoge ramen brengen veel natuurlijk licht binnen en geven uitzicht over het terrein en om heidevelden te openen. De eetruimte heeft een functiewand bestaande uit antieke spiegeltegels die de ruimte verlengt en een echt brandpunt creëert. Delicate hanglampen boven de tafel die plaats bieden aan maximaal veertien personen, creëren een intieme eetruimte. De salon heeft een indrukwekkende marmeren open haard met een open haard en granieten haard, het is de perfecte ruimte om te zitten en te ontspannen. De zitkamer is ook toegankelijk vanuit de inkomhal, opnieuw loopt de aangelegde eikenhouten vloer met vloerverwarming door. Er zijn twee sets openslaande deuren naar het terras die een prachtig uitzicht bieden. Deze kamer heeft een gezellige sfeer met een smaakvolle inrichting en een open haard met een houtkachel, het heeft een rustige, ontspannen sfeer en is de perfecte ruimte om een film te kijken of te lezen.Aan de linkerkant van de hal is de keuken ontbijtzaal met de voortgezette ontworpen eiken vloer met vloerverwarming. De keuken is gemaakt en geïnstalleerd door Smallbone. Een enorm eiland met granieten blad biedt ruimte voor barkrukken, evenals veel voorbereidingsruimte, geïntegreerde snijplank en gootsteen, compleet met kokendwaterkraan. De keuken is goed uitgerust voor degenen die graag entertainen, met geïntegreerde Gaggenau elektrische oven en koelkast met vriesvak. Er is ook een Lacanche-fornuis met elektrische kookplaat, elektrische ovens en een 'multi-cooker' waarmee u kunt koken, stomen of au marie kunt koken. Aan de andere kant van de keuken is er verder werkblad met veel opbergruimte, vaatwasser en een Belfast gootsteen. Er is ook een knus gebied net buiten de keuken en een deur vanaf daar leidt naar de bijkeuken. Vanuit de keuken ontbijtzaal, is er toegang tot de oranjerie. Deze lichte, ruime kamer met twee sets deuren naar het terras is de ideale plek om te genieten van een kopje koffie in de ochtend, het verbindt het huis perfect met de tuin. Naast ramen aan drie zijden is er ook een daklantaarn die elektronisch kan worden geopend/gesloten. Vanaf de achterkant van de keuken een deur toegang tot wat de kinderspeelkamer / tv-kamer is geweest. Het is een geweldige ruimte met veel opbergruimte voor speelgoed en spelletjes etc. Deze kamer heeft het bijpassende eikenhout met vloerverwarming zoals de andere genoemde kamers. Als er geen behoefte is aan een speelkamer voor kinderen, zou dit een prachtige studie zijn. Een deur vanuit de keuken en speelkamer / studeerkamer leidt naar de achterste hal, waar er een secundaire trap naar de eerste en tweede verdieping is, evenals een trap naar de kelderkamers. Een deur aan de achterzijde van de hal leidt naar de achterhal/kofferruimte, waar zich een tegelvloer bevindt, veel ruimte voor jassen en laarzen, een garderobe en een winkel. Een deur vanuit de achterhal leidt naar buiten. De kelder biedt ook uitstekende ruimte, dit is niet de gemiddelde kelder! Gepleisterde muren, bewerkte eiken vloeren, een temperatuuropslagruimte voor wijn en nog drie grote, grote kamers. Deze kamers kunnen worden gebruikt voor een aantal dingen, zoals een fitnessruimte, indoor cycling studio, speelkamer of thuisbioscoop etc. Eerste verdieping
De grote slaapkamer is prachtig doordacht en ontworpen. De grote erker aan de voorzijde heeft een ingebouwde stoel bij het raam, perfect om te ontspannen en te genieten van het uitzicht. Er is ook een zithoek en twee grote ramen, dus er is een prachtig uitzicht om van te genieten terwijl u in bed ligt. Leidend vanuit de slaapkamer is de kleedkamer, met kwaliteit ingebouwde kasten en kasten, evenals een centrale eenheid met opslag. Een deur vanaf hier opent in de luxe en-suite die bestaat uit, betegelde vloer met vloerverwarming, twee wastafels, vrijstaand bad met mengkraan en een inloopdouche over de volledige breedte. Slaapkamer twee ligt aan de zijkant van het pand en heeft een erker met een prachtig uitzicht op de heide. Met geschilderde vloerdelen en een deur naar een gedeelde badkamer, die bad, aparte douchewand, wc en wastafel heeft. Vanaf de hoofdlanding is er een deur die opent naar de tweede landing. Vanaf hier is er toegang tot nog drie grote slaapkamers, waarvan er twee uitzicht hebben over het terrein en geschilderde vloerdelen, de andere met uitzicht naar de achterkant en een vloerbedekking. Vanaf deze overloop is er ook toegang tot een stoombad met douche, een badkamer en een apart toilet. Vanaf deze overloop is ook de secundaire trap toegankelijk. Op de tweede verdieping is er een ruime badkamer met nog drie tweepersoonsslaapkamers en toegang tot de rest van de zolderruimte. Het Huisje
Aan de andere kant van de oprit staat het huisje. Dit waren oorspronkelijk twee units die door de vorige eigenaar ... Introduction Wolleigh House is undoubtedly one of the area’s finest country homes, it is incredibly private, has a wonderful outlook and beautiful accommodation. Having sold it to the current owner in 2011, I am delighted to have been asked to find the new owner now. We’re selling much more than bricks and mortar; this is the opportunity to buy into a wonderful, country lifestyle that Wolleigh House offers. It really is very special. Built in 1891 for Henry Tanner Ferguson, a railway engineer, Wolleigh House remained in family ownership for a large part of the last century. Built of local granite in an attractive gothic style and situated overlooking its own land covering 43.8 acres, comprising landscaped gardens, pasture fields and woodland with outstanding open countryside and moorland views. The current owners purchased the property in 2011 and with the help of a renowned interior design firm, Ashton House, they embarked upon a transformation which resulted in a beautiful, welcoming and comfortable home, perfect for the modern day, whilst enhancing the character and charm of the property which suits the area and environment perfectly. Sellers Insight "We started our search for a Devon home back in 2010, we looked around for quite some time before Wolleigh came to the market. We wanted something that we could make our own, but most of all we wanted to create a family space that our children could grow up enjoying. The location for us was crucial, as we were still living in London a lot of the time, we wanted easy access to the motorway network and amenities. It was also important that when we were at Wolleigh, we could access the area quickly too. It has been perfect in every way, with easy access to Dartmoor and the coast. We’ve loved walking the dogs on the moor in the morning and being on one of the beaches in the South Hams in the afternoon. It’s really the best of both worlds and very relaxing. When we took ownership, we got to work with our local designers and trades to get the house how we wanted. After replacing all of the windows, one of the major changes was to the kitchen, it was quite small and there were some other rooms next to it, so we managed to open it all up and create the large kitchen living space. The changes to the house allowed us to get things like underfloor heating installed in most of the ground floor and discreet speakers in the ceiling. We took lots of photos throughout the project, looking back, it still amazes us how much we did but we were so pleased with the end result. The new owner can rest easy knowing that the house has been given a new lease of life, that will ensure it remains in great condition for years to come. Another major change was the cottage for Mum and Dad. Originally there was a very small cottage and an adjoining single level property. This got knocked into one, and we put a large Carpenter Oak kitchen extension off the back. We put underfloor heating in throughout and made it a really lovely home for them, which has worked perfectly. We’ve had lots of really lovely times at Wolleigh and we’ll treasure the memories we have made over the last twelve years. Big family gatherings at Easter, in the summer and at Christmas have been amazing. We have grass tracks leading through the fields down to the lake, through the forest and down into Parke, so the easter egg hunts have taken a while - it’s been pretty magical for the kids growing up. When we bought Wolleigh, we were always planning to make the move from London a permanent one at some stage, our eldest was only a few months old at the time, and now the kids are 12 and 9. They have always loved coming to Devon, (especially to Pennywell Farm at Christmas!) but weekends are now increasingly taken up with hobbies, clubs and friends in London and so we aren’t able to get down to Wolleigh as often as we’d like. The property deserves to be lived in and enjoyed and so it’s time for us to let somebody else enjoy everything that Wolleigh and the area has to offer. We promise they will not be disappointed!"* Step Inside Ground Floor The large oak door opens into the porch with a vaulted ceiling, stained glass window and beautiful tiled floor. From here glazed doors open into the impressive entrance hall with engineered oak floor complete with underfloor heating, oak staircase, access to a cloakroom and a fireplace complete with wood burner. To the right of the hall is the drawing and dining room, the engineered oak flooring with underfloor heating continues right through. To describe this whole space, I’d say, it’s simply stunning. Elegant and timeless, with neutral tones and beautiful lighting there are tall windows bring in lots of natural light and give views over the grounds and to open moorland. The dining space has a feature wall made up of antique mirror tiles which extends the space and creates a real focal point. Delicate hanging lights above the table which seats up to fourteen, creates an intimate dining space. The drawing room area has an impressive marble fireplace with an open fire and granite hearth, it’s the perfect space to sit and relax. The sitting room is also accessed from the entrance hall, again the engineered oak flooring with underfloor heating continues through. There are two sets of French doors out onto the terrace which provide a lovely view. This room has a cosy feel with tasteful décor and fireplace with a wood burner, it has a calm, relaxing feel and is the perfect space to watch a film or read. On the left of the hall is the Kitchen breakfast room with the continued engineered oak flooring with underfloor heating. The kitchen was made and installed by Smallbone. A huge island with granite top gives space for bar stools, as well as plenty of preparation area, integrated chopping board and kitchen sink, complete with boiling water tap. The kitchen is well equipped for those who like to entertain, with integrated Gaggenau electric oven and fridge freezer. There is also a Lacanche range style cooker with electric hob, electric ovens and a ‘multi-cooker’ which allows boiling, steaming or bain-marie cooking. To the far side of the kitchen there is further worktop with plenty of storage space, dishwasher and a Belfast sink. There is also a snug area just off the kitchen and a door from there leads into the utility room. From the kitchen breakfast room, there is access into the orangery. This bright, spacious room with two sets of doors to the terrace is the ideal place to enjoy a morning coffee, it links the house to the garden perfectly. As well as windows on three sides, there is also a roof lantern which can be opened/closed electronically. From the back of the kitchen a door access what has been the children’s play room / tv room. It’s a great space with plenty of storage for toys and games etc. This room has the matching engineered oak with underfloor heating as the other rooms mentioned. If there is no requirement for a children’s play room, this would make a wonderful study. A door from the kitchen and Play Room/Study leads to the rear hall, where there is a secondary staircase to the first and second floor, as well as staircase to the cellar rooms. A door at the back of the hall leads to the rear hall / boot room, where there is a tiled floor, lots of space for coats and boots, a cloakroom, and a store. A door from the rear hall leads to the outside. The cellar provides excellent space too, this is not the average cellar! Plastered walls, engineered oak flooring, a temperature wine storage room, and three further, large rooms. These rooms could be used for a number of things, such as a gym, indoor cycling studio, games room or home cinema etc. First Floor The main bedroom has been beautifully thought out and designed. The large bay window to the front has a built in window seat, perfect to relax and enjoy the view. There is also a seating area and two large windows, so there is a wonderful view to enjoy whilst in bed. Leading from the bedroom is the dressing room, with quality built in wardrobes and cupboards as well as a central unit with storage. A door from here opens into the luxury en-suite which includes, tiled floor with underfloor heating, two basins, free standing bath with mixer tap, and a full width walk in shower. Bedroom two is to the side of the property and has a bay window with delightful moorland views. With painted floorboards and a door into a shared bathroom, which has bath, separate shower enclosure, wc and basin. From the main landing there is a door which opens to the second landing. From here there is access to three further large double bedrooms, two of which have views over the grounds and painted floorboards, the other having views to the back and a carpeted floor. From this landing there is also access to a steam room with shower, a bathroom and a separate WC. The secondary staircase is also accessed from this landing. On the second floor, there is a good sized bathroom three further double bedrooms as well as door access into the rest of the loft space. The Cottage On the opposite side of the driveway is the cottage. This was originally two units that were only used as storage by the previous owner. When the current owners took ownership, the two units were combined and extended to create a good size home. Inside there is a long room which is currently used as a dining, study space with a living room at one end which has a woodburner. There is also a cloak room. There is a wide half flight staircase which leads up to the kitchen breakfast room. This is a really nice space with... Introdução
Wolleigh House é, sem dúvida, uma das melhores casas de campo da área, é incrivelmente privado, tem uma vista maravilhosa e belas acomodações. Tendo vendido ao atual proprietário em 2011, estou muito feliz por ter sido convidado a encontrar o novo proprietário agora. Estamos vendendo muito mais do que tijolos e argamassa; esta é a oportunidade de comprar um maravilhoso estilo de vida rural que Wolleigh House oferece. É realmente muito especial. Construída em 1891 para Henry Tanner Ferguson, um engenheiro ferroviário, a Wolleigh House permaneceu na propriedade da família durante grande parte do século passado. Construído de granito local em um estilo gótico atraente e situado com vista para o seu próprio terreno cobrindo 43,8 hectares, compreendendo jardins paisagísticos, campos de pastagem e bosques com excelentes vistas abertas e charneca.Os atuais proprietários compraram a propriedade em 2011 e, com a ajuda de uma renomada empresa de design de interiores, Ashton House, embarcaram em uma transformação que resultou em uma casa bonita, acolhedora e confortável, perfeita para os dias modernos, ao mesmo tempo em que realça o caráter e o charme da propriedade que se adapta perfeitamente à área e ao ambiente. Insights dos vendedores
"Começamos nossa busca por uma casa em Devon em 2010, olhamos ao redor por algum tempo antes de Wolleigh chegar ao mercado. Queríamos algo que pudéssemos fazer nosso, mas acima de tudo queríamos criar um espaço familiar que nossos filhos pudessem crescer desfrutando. A localização para nós foi crucial, como ainda estávamos morando em Londres a maior parte do tempo, queríamos fácil acesso à rede de autoestradas e amenidades. Também era importante que, quando estivéssemos em Wolleigh, pudéssemos acessar a área rapidamente também. Tem sido perfeito em todos os sentidos, com fácil acesso a Dartmoor e à costa. Nós amamos passear com os cães no amontoado pela manhã e estar em uma das praias do South Hams à tarde. É realmente o melhor dos dois mundos e muito relaxante. Quando assumimos a propriedade, começamos a trabalhar com nossos designers e comerciantes locais para obter a casa como queríamos. Depois de substituir todas as janelas, uma das principais mudanças foi na cozinha, era bem pequena e havia alguns outros cômodos ao lado, então conseguimos abrir tudo e criar o grande espaço de estar da cozinha. As mudanças na casa nos permitiram ter coisas como piso radiante instalado na maior parte do térreo e alto-falantes discretos no teto. Tiramos muitas fotos ao longo do projeto, olhando para trás, ainda nos surpreende o quanto fizemos, mas ficamos muito satisfeitos com o resultado final. O novo proprietário pode ficar tranquilo sabendo que a casa recebeu um novo fôlego, que garantirá que ela permaneça em ótimas condições pelos próximos anos. Outra grande mudança foi a casa de campo para mamãe e papai. Originalmente, havia uma casa de campo muito pequena e uma propriedade adjacente de um único nível. Isso foi derrubado em um, e colocamos uma grande extensão de cozinha Carpenter Oak nas costas. Colocamos piso aquecido em todo o lado e fizemos uma casa realmente adorável para eles, que funcionou perfeitamente. Tivemos muitos momentos realmente adoráveis em Wolleigh e vamos valorizar as memórias que fizemos nos últimos doze anos. Grandes reuniões familiares na Páscoa, no verão e no Natal têm sido incríveis. Temos trilhas de grama que levam através dos campos até o lago, através da floresta e até Parke, então as caçadas de ovos de páscoa levaram um tempo - tem sido muito mágico para as crianças que crescem. Quando compramos Wolleigh, estávamos sempre planejando tornar a mudança de Londres permanente em algum momento, nosso mais velho tinha apenas alguns meses na época, e agora as crianças têm 12 e 9 anos. Eles sempre adoraram vir a Devon, (especialmente à Pennywell Farm no Natal!), mas os fins de semana agora estão cada vez mais ocupados com hobbies, clubes e amigos em Londres e, portanto, não somos capazes de descer a Wolleigh com a frequência que gostaríamos. A propriedade merece ser vivida e apreciada e, por isso, é hora de deixarmos que outra pessoa aproveite tudo o que Wolleigh e a área têm a oferecer. Prometemos que eles não ficarão desapontados!" * Passo para dentro Térreo
A grande porta de carvalho se abre para a varanda com teto abobadado, vitral e belo piso frio. A partir daqui, portas envidraçadas abrem-se para o impressionante hall de entrada com piso de carvalho projetado completo com piso aquecido, escadaria de carvalho, acesso a um bengaleiro e uma lareira completa com queimador de madeira. À direita do salão está a sala de desenho e jantar, o piso de carvalho projetado com piso aquecido continua até o fim. Para descrever todo esse espaço, eu diria, é simplesmente impressionante. Elegante e atemporal, com tons neutros e bela iluminação, há janelas altas que trazem muita luz natural e dão vistas sobre o terreno e para abrir a charneca. O espaço de jantar tem uma parede composta por azulejos antigos que amplia o espaço e cria um verdadeiro ponto focal. Delicadas luzes suspensas acima da mesa, que acomoda até quatorze pessoas, cria um espaço de jantar íntimo. A área da sala de estar tem uma impressionante lareira de mármore com lareira e lareira de granito, é o espaço perfeito para sentar e relaxar. A sala de estar também é acessada a partir do hall de entrada, novamente o piso de carvalho projetado com piso aquecido continua. Há dois conjuntos de portas francesas para o terraço que proporcionam uma vista encantadora. Este quarto tem um ambiente acolhedor com decoração de bom gosto e lareira com queimador de lenha, tem uma sensação calma e relaxante e é o espaço perfeito para assistir a um filme ou ler.À esquerda do hall está a sala de pequeno-almoço Kitchen com o piso de carvalho de engenharia contínua com piso aquecido. A cozinha foi feita e instalada pela Smallbone. Uma enorme ilha com tampo de granito dá espaço para bancos de bar, bem como muita área de preparação, tábua de cortar integrada e pia de cozinha, completa com torneira de água fervente. A cozinha está bem equipada para quem gosta de entreter, com forno elétrico Gaggenau integrado e geladeira com freezer. Há também um fogão estilo Lacanche com fogão elétrico, fornos elétricos e um "multi-fogão" que permite ferver, cozinhar no vapor ou banho-maria. Para o outro lado da cozinha há mais bancada com muito espaço de armazenamento, máquina de lavar louça e uma pia Belfast. Há também uma área confortável perto da cozinha e uma porta de lá leva para a despensa. A partir da sala de pequenos-almoços da cozinha, há acesso ao laranjal. Este quarto luminoso e espaçoso com dois conjuntos de portas para o terraço é o local ideal para desfrutar de um café da manhã, que liga a casa ao jardim perfeitamente. Além de janelas em três lados, há também uma lanterna de teto que pode ser aberta/fechada eletronicamente. Da parte de trás da cozinha uma porta de acesso ao que tem sido a sala de jogos das crianças / sala de tv. É um ótimo espaço com bastante armazenamento para brinquedos e jogos, etc. Este quarto tem o carvalho projetado combinando com piso aquecido como os outros quartos mencionados. Se não houver exigência de uma brinquedoteca infantil, isso daria um estudo maravilhoso. Uma porta da cozinha e da Sala de Jogos/Estudo leva ao hall traseiro, onde há uma escada secundária para o primeiro e segundo andar, bem como escada para as salas da adega. Uma porta na parte de trás do salão leva ao hall traseiro / sala de botas, onde há um piso frio, muito espaço para casacos e botas, um vestiário e uma loja. Uma porta do hall traseiro leva ao exterior. A adega oferece excelente espaço também, esta não é a adega média! Paredes rebocadas, piso de carvalho projetado, uma sala de armazenamento de vinho de temperatura e mais três salas grandes. Estas salas podem ser usadas para uma série de coisas, como um ginásio, estúdio de ciclismo interior, sala de jogos ou cinema em casa, etc. Primeiro Andar
O quarto principal foi lindamente pensado e projetado. A grande janela da baía para a frente tem um assento embutido na janela, perfeito para relaxar e apreciar a vista. Há também uma área de estar e duas grandes janelas, por isso há uma vista maravilhosa para desfrutar enquanto estiver na cama. Do quarto está o closet, com armários e armários embutidos de qualidade, além de uma unidade central com depósito. Uma porta daqui se abre para a luxuosa casa de banho privada, que inclui, piso frio com piso aquecido, duas bacias, banheira de pé livre com torneira misturadora e um chuveiro de largura total. O quarto dois fica ao lado da propriedade e tem uma janela saliente com vistas encantadoras para a charneca. Com pisos pintados e uma porta para uma casa de banho partilhada, que tem banheira, cabine de duche separada, wc e lavatório. Do pouso principal há uma porta que se abre para o segundo pouso. A partir daqui, há acesso a mais três grandes quartos duplos, dois dos quais têm vista sobre o terreno e pisos pintados, o outro com vista para os fundos e um piso alcatifado. A partir deste desembarque, há também acesso a uma sala de vapor com chuveiro, uma casa de banho e um WC separado. A escada secundária também é acessada a partir deste pouso. No segundo andar, há um banheiro de bom tamanho, mais três quartos duplos, bem como acesso à porta para o resto do espaço do loft. O chalé
No lado oposto da entrada está a casa de campo. Originalmente, eram ... Wprowadzenie
Wolleigh House jest bez wątpienia jednym z najlepszych wiejskich domów w okolicy, jest niesamowicie prywatny, ma wspaniały widok i piękne zakwaterowanie. Po sprzedaniu go obecnemu właścicielowi w 2011 roku, cieszę się, że poproszono mnie o znalezienie nowego właściciela. Sprzedajemy znacznie więcej niż cegły i zaprawę; jest to okazja, aby wkupić się we wspaniały, wiejski styl życia, który oferuje Wolleigh House. To naprawdę jest bardzo wyjątkowe. Zbudowany w 1891 roku dla Henry'ego Tannera Fergusona, inżyniera kolejowego, Wolleigh House pozostawał w posiadaniu rodziny przez większą część ubiegłego wieku. Zbudowany z lokalnego granitu w atrakcyjnym stylu gotyckim i położony z widokiem na własną ziemię o powierzchni 43,8 akrów, obejmującą ogrody krajobrazowe, pastwiska i lasy z wyjątkowymi widokami na otwartą okolicę i wrzosowiska.Obecni właściciele kupili nieruchomość w 2011 roku i z pomocą renomowanej firmy zajmującej się projektowaniem wnętrz, Ashton House, rozpoczęli transformację, która zaowocowała pięknym, przyjaznym i wygodnym domem, idealnym do współczesności, jednocześnie podkreślając charakter i urok nieruchomości, która idealnie pasuje do okolicy i otoczenia. Informacje o sprzedawcach
"Rozpoczęliśmy poszukiwania domu w Devon w 2010 roku, rozglądaliśmy się przez dłuższy czas, zanim Wolleigh pojawiło się na rynku. Chcieliśmy czegoś, co moglibyśmy zrobić sami, ale przede wszystkim chcieliśmy stworzyć rodzinną przestrzeń, w której nasze dzieci mogłyby dorastać. Lokalizacja była dla nas kluczowa, ponieważ przez większość czasu mieszkaliśmy w Londynie, chcieliśmy mieć łatwy dostęp do sieci autostrad i udogodnień. Ważne było również to, że kiedy byliśmy w Wolleigh, mogliśmy szybko dostać się do tego obszaru. Był idealny pod każdym względem, z łatwym dostępem do Dartmoor i wybrzeża. Uwielbialiśmy spacerować z psami po wrzosowisku rano i po południu być na jednej z plaż w South Hams. To naprawdę najlepsze z obu światów i bardzo relaksujące. Kiedy przejęliśmy własność, musieliśmy współpracować z naszymi lokalnymi projektantami i handlowcami, aby uzyskać dom tak, jak chcieliśmy. Po wymianie wszystkich okien jedną z większych zmian była kuchnia, była dość mała, a obok niej było kilka innych pomieszczeń, więc udało nam się to wszystko otworzyć i stworzyć dużą przestrzeń dzienną w kuchni. Zmiany w domu pozwoliły nam na zainstalowanie ogrzewania podłogowego w większości parteru i dyskretnych głośników w suficie. Zrobiliśmy wiele zdjęć w trakcie trwania projektu, patrząc wstecz, nadal zadziwia nas, jak wiele zrobiliśmy, ale byliśmy bardzo zadowoleni z efektu końcowego. Nowy właściciel może spać spokojnie, wiedząc, że dom otrzymał nowe życie, które zapewni, że pozostanie w doskonałym stanie przez wiele lat. Kolejną dużą zmianą był domek dla mamy i taty. Pierwotnie znajdował się tam bardzo mały domek i przylegająca do niego jednopoziomowa posesja. To zostało wbite w jeden, a my umieściliśmy duże przedłużenie kuchenne Carpenter Oak z tyłu. Zainstalowaliśmy ogrzewanie podłogowe i sprawiliśmy, że jest to dla nich naprawdę piękny dom, który sprawdził się idealnie. Spędziliśmy wiele naprawdę cudownych chwil w Wolleigh i będziemy cenić wspomnienia, które stworzyliśmy przez ostatnie dwanaście lat. Duże spotkania rodzinne na Wielkanoc, latem i na Boże Narodzenie były niesamowite. Mamy trawiaste ścieżki prowadzące przez pola do jeziora, przez las i w dół do Parke, więc polowanie na jajka wielkanocne zajęło trochę czasu - to było dość magiczne dla dorastających dzieci. Kiedy kupiliśmy Wolleigh, zawsze planowaliśmy, że przeprowadzka z Londynu na stałe na pewnym etapie, nasz najstarszy miał wtedy zaledwie kilka miesięcy, a teraz dzieci mają 12 i 9 lat. Zawsze uwielbiali przyjeżdżać do Devon (zwłaszcza na farmę Pennywell na Boże Narodzenie!), ale weekendy są coraz bardziej zajęte hobby, klubami i przyjaciółmi w Londynie, więc nie jesteśmy w stanie jeździć do Wolleigh tak często, jak byśmy chcieli. Nieruchomość zasługuje na to, aby w niej mieszkać i cieszyć się nią, więc nadszedł czas, abyśmy pozwolili komuś innemu cieszyć się wszystkim, co Wolleigh i okolica mają do zaoferowania. Obiecujemy, że się nie zawiodą!" * Wejdź do środka Parter
Duże dębowe drzwi otwierają się na ganek ze sklepionym sufitem, witrażem i piękną podłogą wyłożoną kafelkami. Stąd przeszklone drzwi otwierają się na imponujący hol wejściowy z dębową podłogą z ogrzewaniem podłogowym, dębowymi schodami, dostępem do szatni i kominka z palnikiem na drewno. Po prawej stronie holu znajduje się salon i jadalnia, na której ciągnie się dębowa podłoga z ogrzewaniem podłogowym. Opisując całą tę przestrzeń, powiedziałbym, że jest po prostu oszałamiająca. Eleganckie i ponadczasowe, z neutralnymi odcieniami i pięknym oświetleniem, wysokie okna wpuszczają dużo naturalnego światła i dają widoki na teren i otwarte wrzosowiska. Jadalnia ma ścianę wykonaną z antycznych płytek lustrzanych, która powiększa przestrzeń i tworzy prawdziwy punkt centralny. Delikatne lampki wiszące nad stołem, który może pomieścić do czternastu osób, tworzą kameralną przestrzeń jadalnianą. W salonie znajduje się imponujący marmurowy kominek z otwartym ogniem i granitowym paleniskiem, to idealne miejsce do siedzenia i relaksu. Do salonu wchodzi się również z holu wejściowego, ponownie przez niego ciągnie się dębowa podłoga z ogrzewaniem podłogowym. Na taras wychodzą dwa zestawy francuskich drzwi, z których roztacza się piękny widok. Ten przytulny pokój ma gustowny wystrój i kominek z palnikiem opalanym drewnem, ma spokojną, relaksującą atmosferę i jest idealnym miejscem do oglądania filmu lub czytania.Po lewej stronie holu znajduje się kuchnia śniadaniowa z dębową podłogą z ogrzewaniem podłogowym. Kuchnia została wykonana i zainstalowana przez firmę Smallbone. Ogromna wyspa z granitowym blatem zapewnia miejsce na stołki barowe, a także dużo miejsca do przygotowywania, zintegrowaną deskę do krojenia i zlew kuchenny z kranem z wrzątkiem. Kuchnia jest dobrze wyposażona dla tych, którzy lubią się bawić, ze zintegrowanym piekarnikiem elektrycznym i lodówką z zamrażarką Gaggenau. Do dyspozycji Gości jest również kuchenka w stylu Lacanche z płytą elektryczną, piekarnikiem elektrycznym i "multicookerem", który umożliwia gotowanie, gotowanie na parze lub gotowanie w kąpieli wodnej. Po drugiej stronie kuchni znajduje się kolejny blat roboczy z dużą ilością miejsca do przechowywania, zmywarką i zlewem Belfast. Tuż przy kuchni znajduje się również przytulna przestrzeń, z której drzwi prowadzą do pomieszczenia gospodarczego. Z kuchni jest sala śniadaniowa do oranżerii. Ten jasny, przestronny pokój z dwoma parami drzwi na taras jest idealnym miejscem na poranną kawę, doskonale łączy dom z ogrodem. Oprócz okien z trzech stron znajduje się również latarnia dachowa, którą można otwierać/zamykać elektronicznie. Z tyłu kuchni drzwi prowadzą do pokoju zabaw dla dzieci / pokoju telewizyjnego. To świetna przestrzeń z dużą ilością miejsca do przechowywania zabawek, gier itp. Ten pokój ma dopasowany materiał dębowy z ogrzewaniem podłogowym, podobnie jak inne wymienione pokoje. Jeśli nie ma zapotrzebowania na pokój zabaw dla dzieci, byłoby to wspaniałe badanie. Drzwi z kuchni i pokoju zabaw/gabinetu prowadzą do tylnego holu, gdzie znajdują się drugorzędne schody na pierwsze i drugie piętro, a także schody do pomieszczeń piwnicznych. Drzwi z tyłu korytarza prowadzą do tylnego holu/bootroomu, gdzie znajduje się podłoga wyłożona kafelkami, dużo miejsca na płaszcze i buty, szatnia i magazyn. Drzwi z tylnego holu prowadzą na zewnątrz. Piwnica zapewnia również doskonałą przestrzeń, to nie jest przeciętna piwnica! Otynkowane ściany, dębowa podłoga, pomieszczenie do przechowywania wina i trzy kolejne, duże pokoje. Pomieszczenia te mogą być wykorzystywane do wielu rzeczy, takich jak siłownia, studio jazdy na rowerze stacjonarnym, pokój gier lub kino domowe itp. Parter
Główna sypialnia została pięknie przemyślana i zaprojektowana. Duże okno wykuszowe z przodu ma wbudowane siedzisko przy oknie, idealne do relaksu i podziwiania widoku. Do dyspozycji Gości jest również część wypoczynkowa i dwa duże okna, dzięki czemu w łóżku można podziwiać wspaniały widok. Z sypialni prowadzi garderoba z wysokiej jakości szafami i szafkami w zabudowie oraz jednostką centralną ze schowkiem. Drzwi stąd otwierają się na luksusową łazienkę, w której znajduje się podłoga wyłożona kafelkami z ogrzewaniem podłogowym, dwie umywalki, wolnostojąca wanna z baterią i kabina prysznicowa o pełnej szerokości. Druga sypialnia znajduje się z boku posiadłości i ma okno wykuszowe z pięknym widokiem na wrzosowiska. Z malowanymi deskami podłogowymi i drzwiami do wspólnej łazienki z wanną, oddzielną kabiną prysznicową, wc i umywalką. Z głównego podestu prowadzą drzwi, które otwierają się na drugie podest. Stąd jest dostęp do trzech kolejnych dużych sypialni dwuosobowych, z których dwie mają widok na ogród i malowane deski podłogowe, a druga ma widok na tył i podłogę wyłożoną wykładziną. Z tego podestu jest również dostęp do łaźni parowej z prysznicem, łazienki i oddzielnego WC. Z tego podestu można również dostać się do drugorzędnych schodów. Na drugim piętrze znajduje ... Einleitung
Wolleigh House ist zweifellos eines der schönsten Landhäuser der Gegend, es ist unglaublich privat, hat eine wunderbare Aussicht und schöne Unterkünfte. Nachdem ich es 2011 an den jetzigen Eigentümer verkauft habe, freue ich mich, dass ich gebeten wurde, den neuen Eigentümer jetzt zu finden. Wir verkaufen viel mehr als Ziegel und Mörtel; Dies ist die Gelegenheit, sich in einen wunderbaren, ländlichen Lebensstil einzukaufen, den Wolleigh House bietet. Es ist wirklich etwas ganz Besonderes. Wolleigh House wurde 1891 für Henry Tanner Ferguson, einen Eisenbahningenieur, erbaut und blieb für einen großen Teil des letzten Jahrhunderts in Familienbesitz. Erbaut aus lokalem Granit in einem attraktiven gotischen Stil und mit Blick auf sein eigenes Land von 43,8 Hektar, bestehend aus Landschaftsgärten, Weidefeldern und Wäldern mit hervorragender offener Landschaft und Moorlandschaft.Die jetzigen Eigentümer kauften das Anwesen im Jahr 2011 und mit Hilfe einer renommierten Innenarchitekturfirma, Ashton House, begannen sie eine Transformation, die zu einem schönen, einladenden und komfortablen Zuhause führte, perfekt für den modernen Tag, während der Charakter und der Charme des Anwesens verbessert werden, das perfekt zu der Gegend und Umgebung passt. Einblicke in Verkäufer
"Wir begannen unsere Suche nach einem Haus in Devon im Jahr 2010, wir haben uns einige Zeit umgesehen, bevor Wolleigh auf den Markt kam. Wir wollten etwas, das wir uns zu eigen machen konnten, aber vor allem wollten wir einen Familienraum schaffen, den unsere Kinder genießen konnten. Die Lage für uns war entscheidend, da wir immer noch die meiste Zeit in London lebten, wollten wir einfachen Zugang zum Autobahnnetz und zu den Annehmlichkeiten. Es war auch wichtig, dass wir, als wir in Wolleigh waren, auch schnell auf das Gebiet zugreifen konnten. Es war in jeder Hinsicht perfekt, mit einfachem Zugang zu Dartmoor und der Küste. Wir haben es geliebt, morgens mit den Hunden im Moor spazieren zu gehen und nachmittags an einem der Strände in den South Hams zu sein. Es ist wirklich das Beste aus beiden Welten und sehr entspannend. Als wir den Besitz übernahmen, arbeiteten wir mit unseren lokalen Designern und Handwerkern zusammen, um das Haus so zu bekommen, wie wir es wollten. Nach dem Austausch aller Fenster war eine der größten Änderungen an der Küche, sie war ziemlich klein und es gab einige andere Räume daneben, so dass wir es geschafft haben, alles zu öffnen und den großen Wohnraum in der Küche zu schaffen. Die Änderungen am Haus ermöglichten es uns, Dinge wie Fußbodenheizung im größten Teil des Erdgeschosses und diskrete Lautsprecher in der Decke zu installieren. Wir haben während des gesamten Projekts viele Fotos gemacht, rückblickend erstaunt es uns immer noch, wie viel wir getan haben, aber wir waren so zufrieden mit dem Endergebnis. Der neue Besitzer kann sich darauf verlassen, dass das Haus ein neues Leben erhalten hat, das sicherstellt, dass es in den kommenden Jahren in gutem Zustand bleibt. Eine weitere große Veränderung war das Cottage für Mama und Papa. Ursprünglich gab es ein sehr kleines Häuschen und ein angrenzendes einstöckiges Grundstück. Dies wurde in einen geschlagen, und wir haben eine große Küchenerweiterung aus Carpenter Oak von der Rückseite angebracht. Wir haben überall Fußbodenheizung eingebaut und es zu einem wirklich schönen Zuhause für sie gemacht, was perfekt funktioniert hat. Wir hatten viele wirklich schöne Zeiten in Wolleigh und wir werden die Erinnerungen, die wir in den letzten zwölf Jahren gemacht haben, in Ehren halten. Große Familientreffen zu Ostern, im Sommer und zu Weihnachten waren unglaublich. Wir haben Graswege, die durch die Felder hinunter zum See, durch den Wald und hinunter nach Parke führen, so dass die Ostereiersuche eine Weile gedauert hat - es war ziemlich magisch für die Kinder, die aufwuchsen. Als wir Wolleigh kauften, planten wir immer, irgendwann einen dauerhaften Umzug von London zu machen, unser Ältester war damals erst ein paar Monate alt, und jetzt sind die Kinder 12 und 9. Sie sind schon immer gerne nach Devon gekommen (besonders zu Weihnachten auf die Pennywell Farm!), aber die Wochenenden werden jetzt zunehmend mit Hobbys, Clubs und Freunden in London belegt und so können wir nicht so oft nach Wolleigh kommen, wie wir möchten. Das Anwesen verdient es, bewohnt und genossen zu werden und so ist es Zeit für uns, jemand anderen alles genießen zu lassen, was Wolleigh und die Gegend zu bieten hat. Wir versprechen ihnen, dass sie nicht enttäuscht sein werden!" * Treten Sie ein Erdgeschoß
Die große Eichentür öffnet sich in die Veranda mit einer gewölbten Decke, einem Buntglasfenster und einem schönen Fliesenboden. Von hier aus öffnen sich verglaste Türen in die beeindruckende Eingangshalle mit Eichenparkett mit Fußbodenheizung, Eichentreppe, Zugang zu einer Garderobe und einem Kamin mit Holzofen. Rechts von der Halle befindet sich das Zeichnungs- und Esszimmer, der Eichenparkett mit Fußbodenheizung setzt sich durch. Um diesen ganzen Raum zu beschreiben, würde ich sagen, es ist einfach atemberaubend. Elegant und zeitlos, mit neutralen Tönen und schöner Beleuchtung gibt es hohe Fenster, die viel natürliches Licht hereinlassen und Blick über das Gelände und das offene Moorland bieten. Der Essbereich verfügt über eine Wand aus antiken Spiegelfliesen, die den Raum erweitert und einen echten Mittelpunkt bildet. Zarte Hängeleuchten über dem Tisch für bis zu vierzehn Personen schaffen einen intimen Essbereich. Der Salonbereich verfügt über einen beeindruckenden Marmorkamin mit offenem Kamin und Granitherd, es ist der perfekte Ort zum Sitzen und Entspannen. Das Wohnzimmer ist auch von der Eingangshalle aus zugänglich, wieder setzt sich der Eichenparkett mit Fußbodenheizung fort. Es gibt zwei französische Türen auf die Terrasse, die eine schöne Aussicht bieten. Dieses Zimmer hat eine gemütliche Atmosphäre mit geschmackvollem Dekor und Kamin mit Holzofen, es hat eine ruhige, entspannende Atmosphäre und ist der perfekte Ort, um einen Film zu sehen oder zu lesen.Auf der linken Seite des Flurs befindet sich der Frühstücksraum der Küche mit dem fortlaufenden Eichenparkett mit Fußbodenheizung. Die Küche wurde von Smallbone hergestellt und installiert. Eine riesige Insel mit Granitplatte bietet Platz für Barhocker sowie viel Vorbereitungsbereich, integriertes Schneidebrett und Küchenspüle mit kochendem Wasserhahn. Die Küche ist gut ausgestattet für diejenigen, die gerne unterhalten, mit integriertem Gaggenau Elektroherd und Kühlschrank mit Gefrierfach. Es gibt auch einen Lacanche-Herd mit Elektroherd, elektrische Öfen und einen "Multikocher", der das Kochen, Dämpfen oder Kochen im Wasserbad ermöglicht. Auf der anderen Seite der Küche befindet sich eine weitere Arbeitsplatte mit viel Stauraum, Geschirrspüler und einer Belfast-Spüle. Es gibt auch einen gemütlichen Bereich direkt neben der Küche und eine Tür von dort führt in den Hauswirtschaftsraum. Von der Küche Frühstücksraum gibt es Zugang in die Orangerie. Dieses helle, geräumige Zimmer mit zwei Türen zur Terrasse ist der ideale Ort, um einen Morgenkaffee zu genießen, es verbindet das Haus perfekt mit dem Garten. Neben Fenstern an drei Seiten gibt es auch eine Dachlaterne, die elektronisch geöffnet/geschlossen werden kann. Von der Rückseite der Küche führt eine Tür zum Kinderspielzimmer / Fernsehraum. Es ist ein großartiger Raum mit viel Stauraum für Spielzeug und Spiele usw. Dieses Zimmer verfügt über die passende Holzeiche mit Fußbodenheizung wie die anderen genannten Räume. Wenn es keinen Bedarf für ein Kinderspielzimmer gibt, wäre dies eine wunderbare Studie. Eine Tür von der Küche und dem Spielzimmer / Arbeitszimmer führt in die hintere Halle, wo es eine Nebentreppe in den ersten und zweiten Stock sowie eine Treppe zu den Kellerräumen gibt. Eine Tür im hinteren Teil der Halle führt in die hintere Halle / Schuhraum, wo es einen Fliesenboden, viel Platz für Mäntel und Stiefel, eine Garderobe und ein Geschäft gibt. Eine Tür von der hinteren Halle führt nach draußen. Der Keller bietet auch ausgezeichneten Platz, dies ist nicht der durchschnittliche Keller! Verputzte Wände, Eichenparkett, ein Temperatur-Weinlagerraum und drei weitere, große Räume. Diese Räume können für eine Reihe von Dingen genutzt werden, wie ein Fitnessstudio, ein Indoor-Cycling-Studio, ein Spielzimmer oder Heimkino usw. Erster Stock
Das Hauptschlafzimmer wurde wunderschön durchdacht und gestaltet. Das große Erkerfenster an der Vorderseite hat einen eingebauten Fensterplatz, ideal zum Entspannen und Genießen der Aussicht. Es gibt auch einen Sitzbereich und zwei große Fenster, so dass es eine herrliche Aussicht gibt, während Sie im Bett genießen können. Vom Schlafzimmer aus führt das Ankleidezimmer mit hochwertigen Einbauschränken und Schränken sowie einer zentralen Einheit mit Stauraum. Eine Tür von hier öffnet sich in das luxuriöse Bad, das Fliesenboden mit Fußbodenheizung, zwei Waschbecken, freistehende Badewanne mit Mischbatterie und eine begehbare Dusche in voller Breite umfasst. Schlafzimmer zwei befindet sich an der Seite des Grundstücks und verfügt über ein Erkerfenster mit herrlichem Blick auf die Moorlandschaft. Mit bemalten Dielen und einer Tür in ein Gemeinschaftsbad mit Badewanne, separater Duschkabine, WC und Waschbecken. Vom Haupttreppenabsatz gibt es eine Tür, die sich zum zweiten Treppenabsatz öffnet. Von hier aus haben Sie Zugang zu drei weiteren großen Doppelzimmern, von denen zwei Blick auf das Gelände und bemalte Dielen haben, das andere mit...