PICTURES ARE LOADING...
House & single-family home for sale in Étival-Clairefontaine
USD 616,856
House & Single-family home (For sale)
Reference:
EDEN-T95240520
/ 95240520
Reference:
EDEN-T95240520
Country:
FR
City:
Etival-Clairefontaine
Postal code:
88480
Category:
Residential
Listing type:
For sale
Property type:
House & Single-family home
Property size:
3,574 sqft
Lot size:
19,321 sqft
Rooms:
9
Bedrooms:
4
Bathrooms:
2
WC:
3
Parkings:
1
Swimming pool:
Yes
Terrace:
Yes
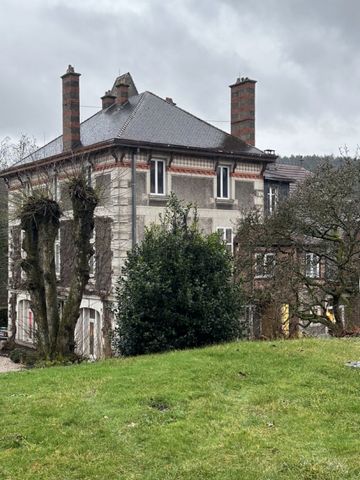

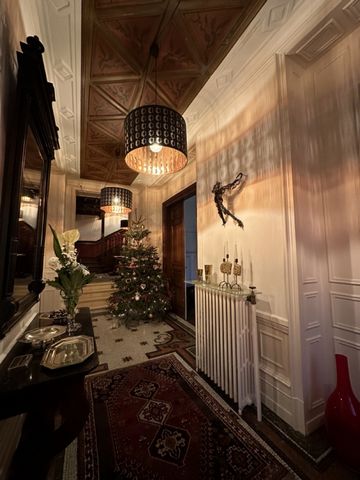

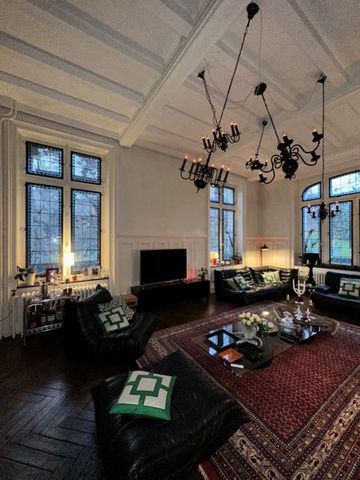



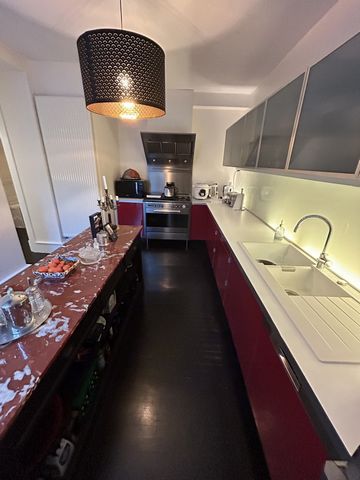
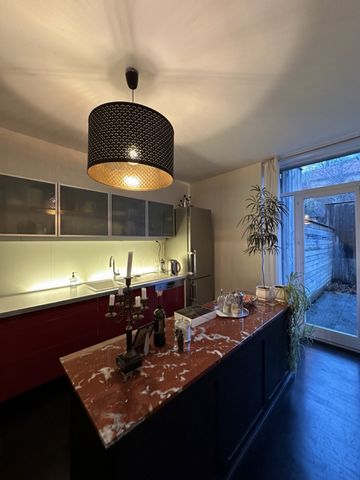

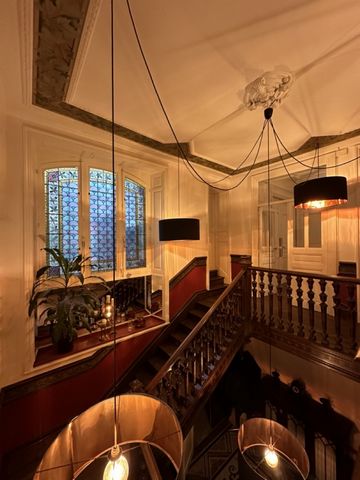

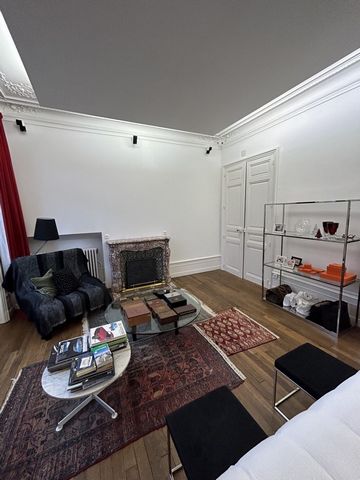
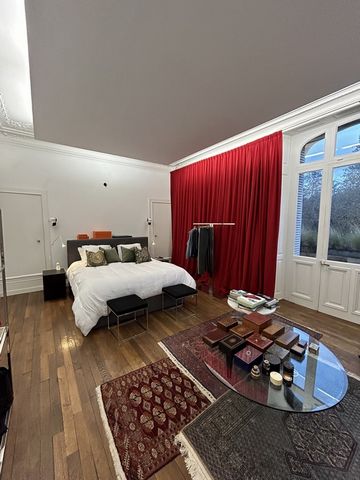
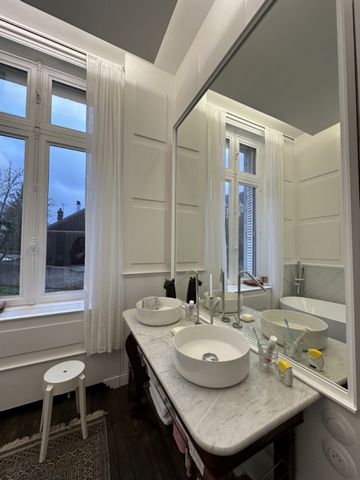


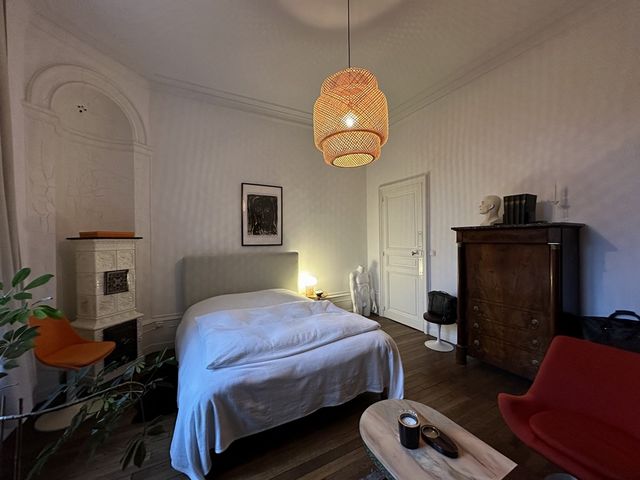
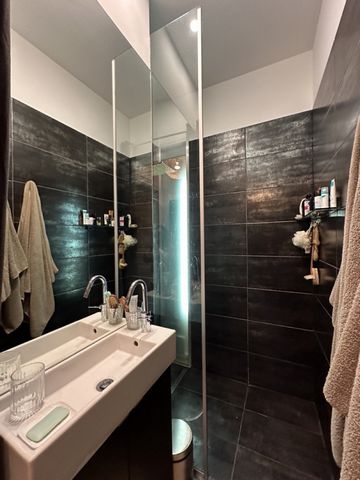
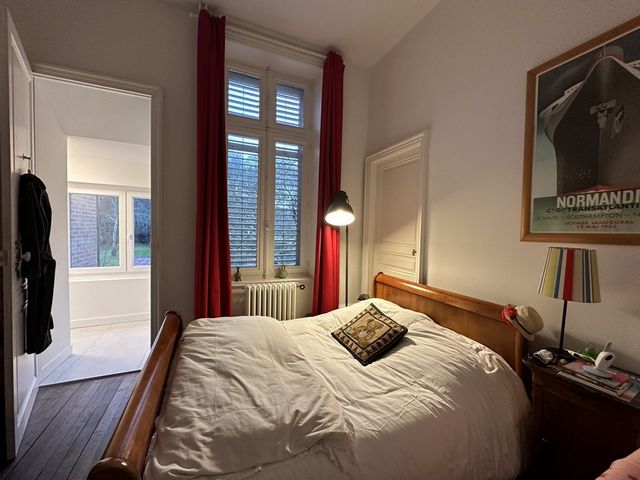


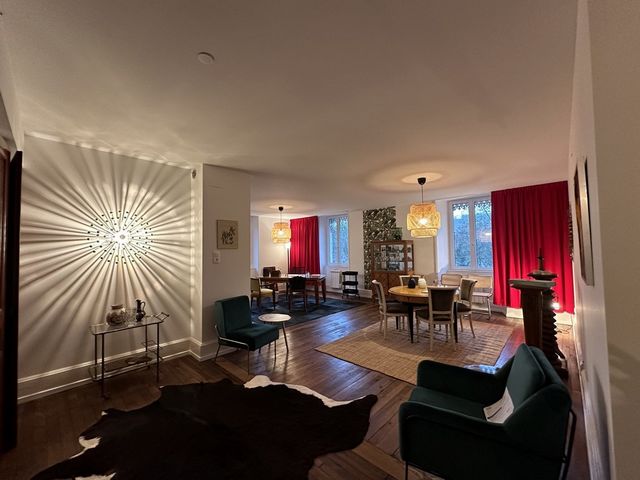





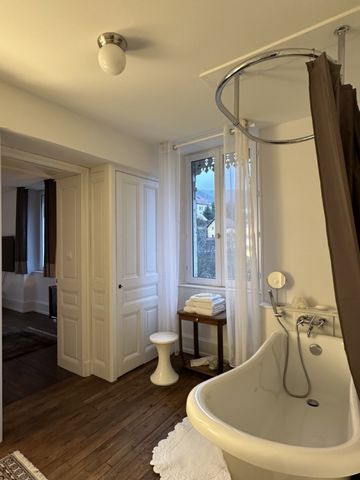

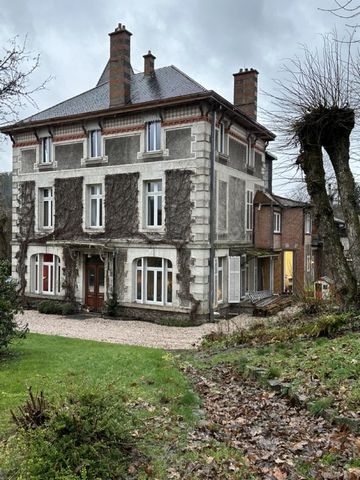
Features:
- SwimmingPool
- Terrace View more View less Dieses Herrenhaus ist ein Überbleibsel der Extravaganz der Industriejahre in den Vogesen und wurde von den jetzigen Besitzern restauriert.Die Authentizität des Ortes wurde bewahrt: Mosaik auf dem Boden für den Eingang, Buntglasfenster für die Holzarbeiten im Wohnzimmer, majestätische Treppe, die von einem Tischler geschaffen wurde, Holzkamin...Die Eigentümer konnten auch für den nötigen Komfort und die Modernität sorgen: moderne Küche, ausgestattete Badezimmer, Heimkino usw.Im Erdgeschoss befindet sich der Wohnbereich: großes Wohnzimmer, nach Süden ausgerichtetes Wohnzimmer und Büro, Einbauküche mit vertraulicher Terrasse, ein Technikraum, ein Gäste-WC.Die beiden Etagen bestehen aus 4 Schlafzimmern mit jeweils eigenem Bad. Im zweiten Stock befindet sich ein sehr großes Büro und ein privates Wohnzimmer.Und schließlich ermöglicht der bemerkenswerte traditionelle Rahmen die Möglichkeit der Erweiterung.Außenbereich: Landschaftspark, Schwimmbad mit Poolhaus, Garage und Carport (3 Autos), Parkplatz für 4 AutosTrotz des Miteigentums bleibt die absolute Vertraulichkeit dieser Immobilie gewahrt.Keine Arbeit zu erledigenDPE: D und THG: CPreis: 569 000 € inkl. 5,37% Maklergebühren zu Lasten des KäufersPreis ohne Gebühren: 540.000 €
Features:
- SwimmingPool
- Terrace Vestige de la flamboyance des années industrielles vosgiennes, cette maison de maître a été restaurée par les propriétaires actuels.L'authenticité des lieux a été préservée : mosaïque au sol pour l'entrée, vitraux pour les menuiseries du salon, escalier majestueux créé par un ébéniste, cheminée d'apparât en bois...Les propriétaires ont su également apporter le confort et la modernité nécessaires : cuisine moderne, salles de bains équipées, home cinema, etc.Le rez-de-chaussée constitue l'espace jour : vaste salon, séjour plein sud et bureau, cuisine équipée avec terrasse confidentielle, une pièce technique, un W.C. invité.Les deux étages sont composés de 4 chambres avec chacune une salle de bains privative. Au deuxième étage, un très grand bureau et un salon privé.Et enfin, la remarquable charpente traditionnelle permet une possibilité d'extension.Les extérieurs : parc paysagé, piscine avec pool house, garage et carport (3 voitures), parking 4 voituresMalgré la mitoyenneté, la confidentialité absolue de ce bien est préservée.Aucun travaux à prévoirDPE : D et GES : CPrix : 569 000 € dont 5,37 % d'honoraires à la charge des acquéreursPrix hors honoraires : 540 000 €
Features:
- SwimmingPool
- Terrace A vestige of the flamboyance of the industrial years of the Vosges, this mansion has been restored by the current owners.The authenticity of the place has been preserved: mosaic on the floor for the entrance, stained glass windows for the woodwork in the living room, majestic staircase created by a cabinetmaker, ceremonial wooden fireplace...The owners have also been able to provide the necessary comfort and modernity: modern kitchen, equipped bathrooms, home cinema, etc.The ground floor is the day area: large living room, south-facing living room and office, fitted kitchen with confidential terrace, a technical room, a guest toilet.The two floors are composed of 4 bedrooms each with a private bathroom. On the second floor, a very large office and a private living room.And finally, the remarkable traditional framework allows for the possibility of extension.Outside: landscaped park, swimming pool with pool house, garage and carport (3 cars), parking for 4 carsDespite the joint ownership, the absolute confidentiality of this property is preserved.No work to be plannedDPE: D and GES: CPrice: 569 000 € including 5.37 % agency fees to be paid by the buyersPrice excluding fees : 540 000 €
Features:
- SwimmingPool
- Terrace