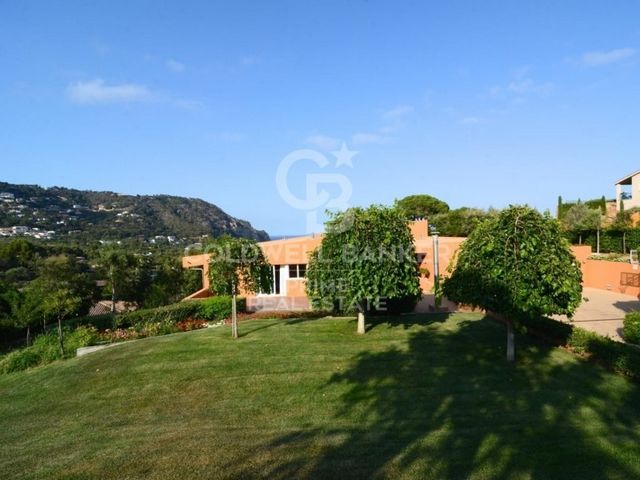USD 8,090,266
6 bd
7,739 sqft





