USD 627,482
5 bd
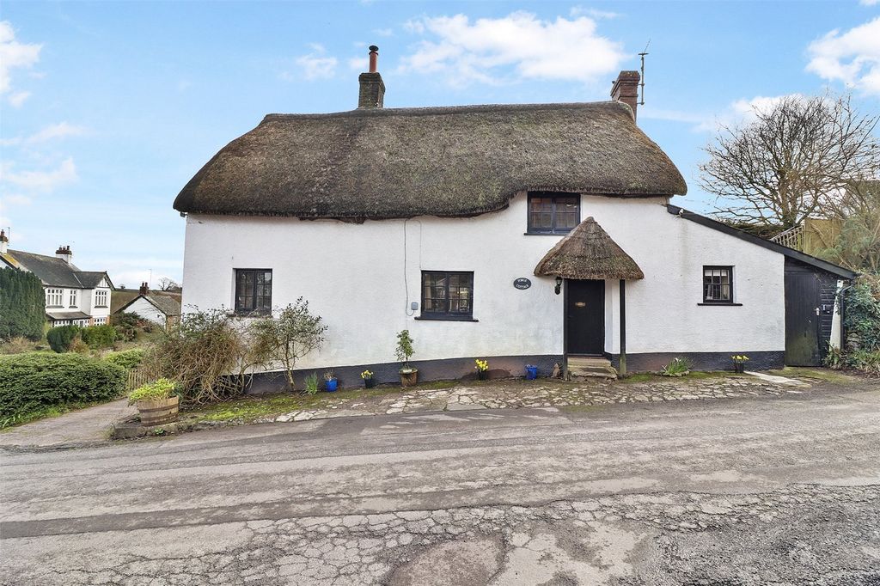
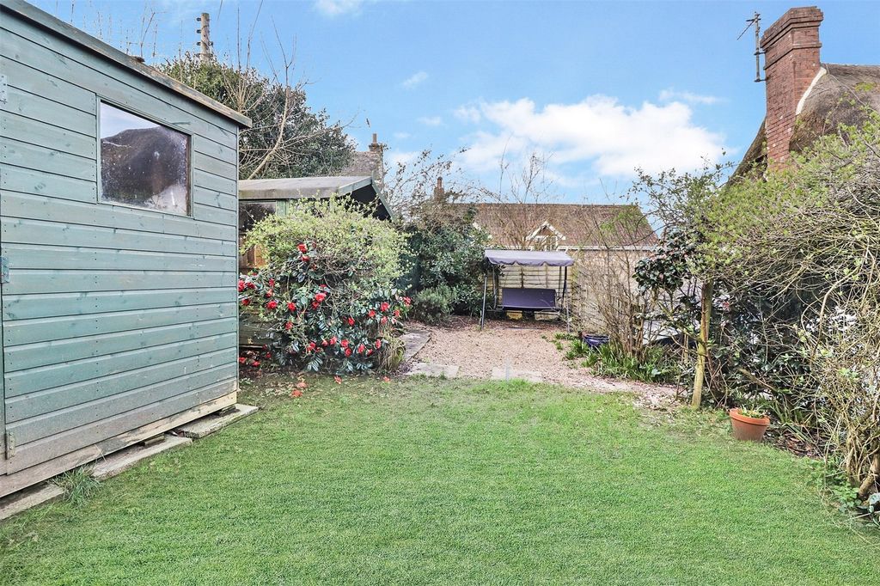
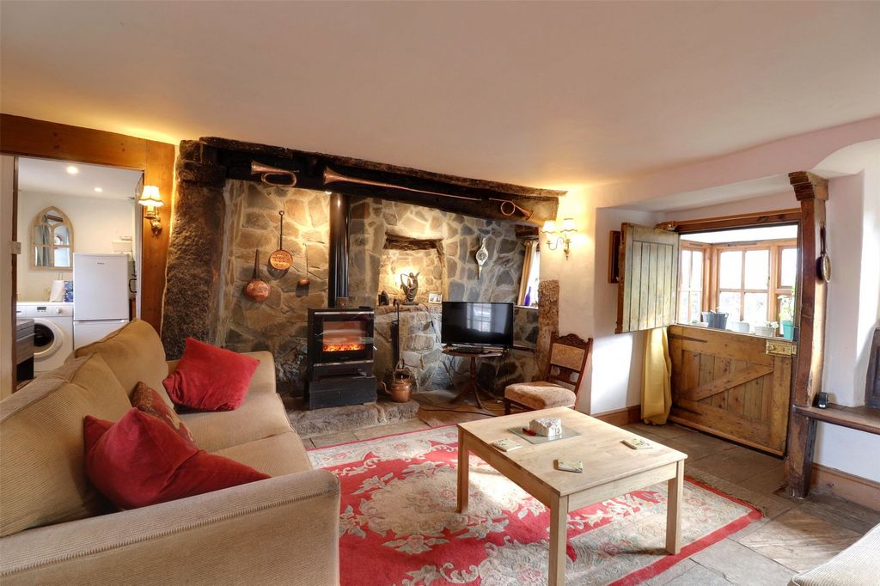
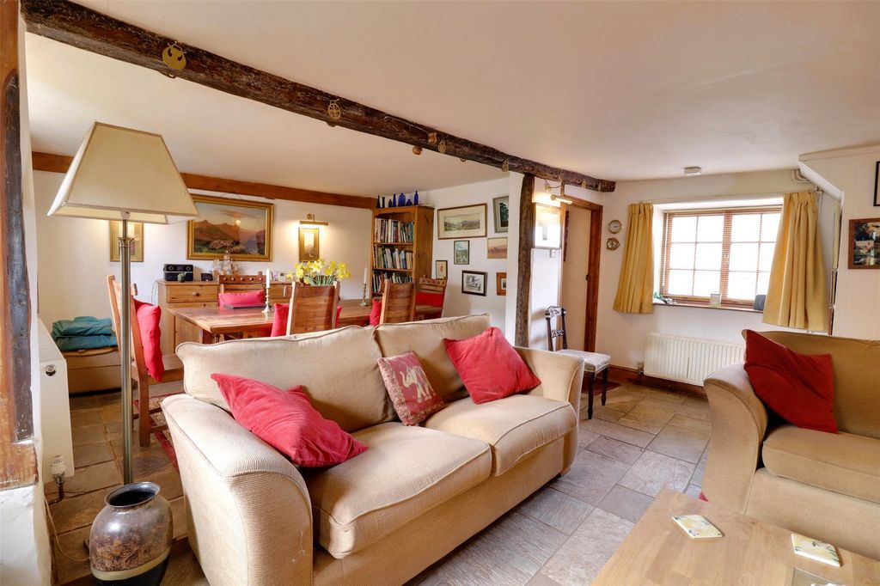


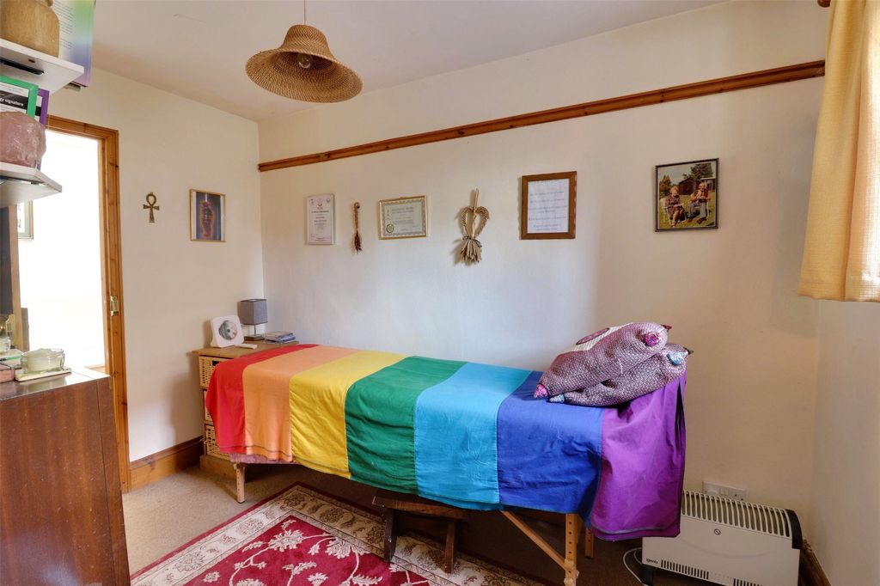

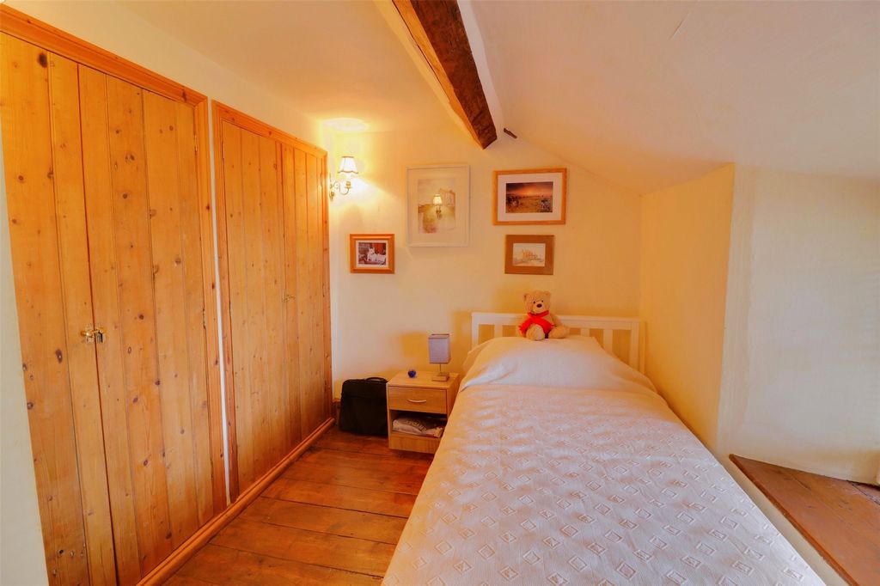
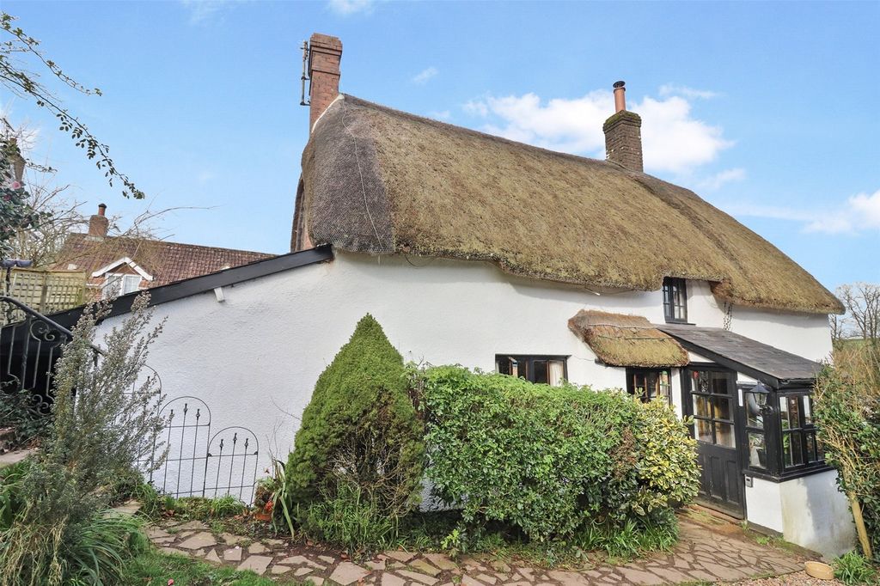
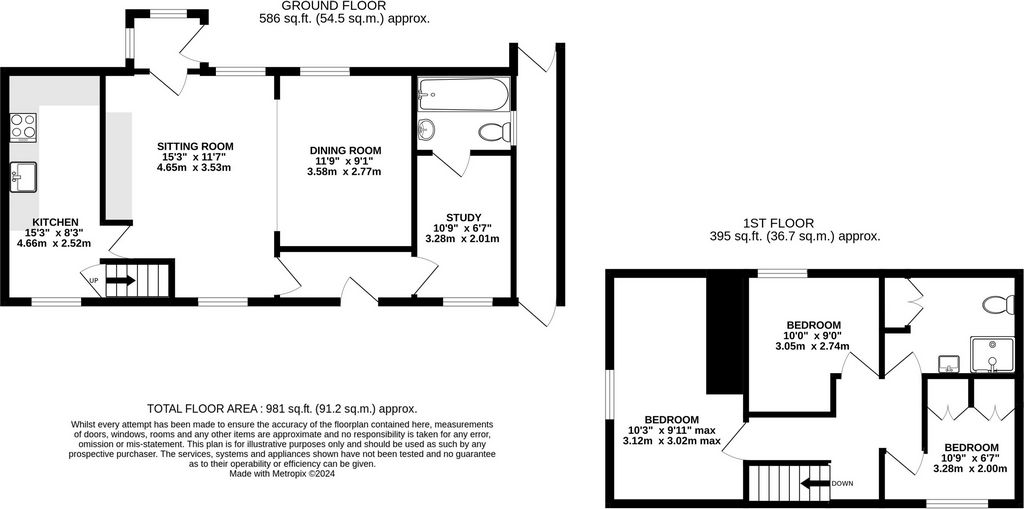
This is simply laid out being on three levels at the back enjoying predominantly an east and southern aspect a small area of lawn, stocked beds with Camelia, rambling rose, clematis, rosemary, spring bulbs and such. On the top level is a summer house, garden store and gravel seating area ideal for whiling away the moments!Kitchen 15'3"x8'3" (4.65mx2.51m).Sitting Room 15'3"x11'7" (4.65mx3.53m).Dining Room 11'9"x9'1" (3.58mx2.77m).Study 10'9"x6'7" (3.28mx2m).Bedroom 10'3"x9'11" (3.12mx3.02m).Bedroom 10'x9' (3.05mx2.74m).Bedroom 10'9"x6'7" (3.28mx2m).Services Mains water, electricity and drainage. Heating via an oil fired boiler located externally.EPC ExemptTenure FreeholdCouncil Tax D- West Borough CouncilMobile & Broadband Ofcom checker ... />
Viewing Arrangements Strictly by appointment only with the sole selling agentLeave Greta Torrington via the A386 towards signed Okehampton and at the bottom of the hill turn left on to the A3124 to Exeter and RHS Rosemoor. Continue for about 14 miles turning right at the T junction onto the A3072 signed Jacobstowe/Samford Courtenay. At the roundabout by the New Inn pub turn right into the village and first left into Chapple Lane where the property will be found on the left hand side just passed the drive to the cottages behind.From Exeter head South via the M5 and take the A30 heading towards Cornwall and Launceston leaving at the Whiddon Down (A382) junction after about 14 miles. Turn right onto the A 3124 towards Winkleigh/Torrington turning left at the cross roads onto the A3072. Continue on the A3073 until reaching the roundabout by the New Inn pub turn right into the village and first left into Chapple Lane where the property will be found on the left hand side just passed the drive to the cottages behind.https://what3words.com/younger.replenish.homecare View more View less Owning this cottage is owning part of Devon’s rich history. In fact, this is the second time the current Vendor has owned it in the past 20 years! There is a cobbled area at the front to either side of the thatched porch which provides for parking. This Grade ll listed detached cottage offers painted elevations over principally cob all under a thatched roof which was redone at the front and ridge about 2 years ago. There are many features throughout this delightful home and stepping though the fine front door you realise you are in something quite special. One of the biggest surprises is the size of the reception area now open plan and forming both a sitting room and dining room at a slight difference in height with both allowing for big furniture, a feature not often found in cottages. Without doubt a major feature and aptly described in the Official Listing of Historic England is in their words “a very large open fireplace virtually the width of the room with roughly chamfered wooden lintel and granite jamb to the left”. A modern style coal effect stove sits proudly within. Also mentioned in the listing is the bench seat set against the rear wall of the sitting room beside the stable door that leads to the rear porch. The dining room is a delightful area and currently set up with a well proportioned refectory table and side board which shows the available space. The kitchen has a bespoke designed and made range of units with extensive wood work top with a large butler sink with wooden draining alongside. A 4 ring electric hob with extractor and light above and inset oven are also in situ. There is a free standing dresser sat upon the quarry tiled floor that the Vendor will be including in the sale. There is appliance space for a larder style fridge freeze and washing machine. Rounding off the accommodation on the ground floor is a bedroom with en suite bathroom.A straight run of stairs lead from the kitchen to a galleried landing which has a magnificent wide plank flooring. (At the top of the stairs there is reduced head height due to the slope of the roof). On this floor are two double bedrooms (one with low door height), a single bedroom with built in cupboards and a good sized shower room with corner shower, pedestal wash hand basin, WC and linen cupboard with hot water tank.OutsideAttached on one end of the cottage and subject to planning more accommodation could be created is a store room accessed from both the front and back which provides very useful storage for surfboards, long boards, canoes etc.Garden
This is simply laid out being on three levels at the back enjoying predominantly an east and southern aspect a small area of lawn, stocked beds with Camelia, rambling rose, clematis, rosemary, spring bulbs and such. On the top level is a summer house, garden store and gravel seating area ideal for whiling away the moments!Kitchen 15'3"x8'3" (4.65mx2.51m).Sitting Room 15'3"x11'7" (4.65mx3.53m).Dining Room 11'9"x9'1" (3.58mx2.77m).Study 10'9"x6'7" (3.28mx2m).Bedroom 10'3"x9'11" (3.12mx3.02m).Bedroom 10'x9' (3.05mx2.74m).Bedroom 10'9"x6'7" (3.28mx2m).Services Mains water, electricity and drainage. Heating via an oil fired boiler located externally.EPC ExemptTenure FreeholdCouncil Tax D- West Borough CouncilMobile & Broadband Ofcom checker ... />
Viewing Arrangements Strictly by appointment only with the sole selling agentLeave Greta Torrington via the A386 towards signed Okehampton and at the bottom of the hill turn left on to the A3124 to Exeter and RHS Rosemoor. Continue for about 14 miles turning right at the T junction onto the A3072 signed Jacobstowe/Samford Courtenay. At the roundabout by the New Inn pub turn right into the village and first left into Chapple Lane where the property will be found on the left hand side just passed the drive to the cottages behind.From Exeter head South via the M5 and take the A30 heading towards Cornwall and Launceston leaving at the Whiddon Down (A382) junction after about 14 miles. Turn right onto the A 3124 towards Winkleigh/Torrington turning left at the cross roads onto the A3072. Continue on the A3073 until reaching the roundabout by the New Inn pub turn right into the village and first left into Chapple Lane where the property will be found on the left hand side just passed the drive to the cottages behind.https://what3words.com/younger.replenish.homecare Het bezitten van dit huisje is het bezitten van een deel van de rijke geschiedenis van Devon. Dit is zelfs de tweede keer dat de huidige leverancier het in de afgelopen 20 jaar in bezit heeft! Er is een geplaveide ruimte aan de voorzijde aan weerszijden van de rietgedekte veranda die voorziet in parkeergelegenheid. Dit monumentale vrijstaande huisje biedt geschilderde verhogingen boven voornamelijk cob, allemaal onder een rieten dak dat ongeveer 2 jaar geleden aan de voorkant en nok is vernieuwd. Er zijn veel functies in dit prachtige huis en als je door de fijne voordeur stapt, realiseer je je dat je in iets heel bijzonders bent. Een van de grootste verrassingen is de grootte van de receptie die nu open is en zowel een zitkamer als een eetkamer vormt met een klein hoogteverschil, waarbij beide grote meubels mogelijk maken, een kenmerk dat niet vaak voorkomt in huisjes. Zonder twijfel is een belangrijk kenmerk en treffend beschreven in de Official Listing of Historic England, in hun woorden, "een zeer grote open haard vrijwel de breedte van de kamer met ruw afgeschuinde houten latei en granieten stijl aan de linkerkant". Een moderne kachel met koleneffect zit trots binnenin. Ook genoemd in de lijst is de bank tegen de achterwand van de zitkamer naast de staldeur die naar de achterporch leidt. De eetkamer is een heerlijke ruimte en momenteel ingericht met een goed geproportioneerde reftertafel en dressoir die de beschikbare ruimte laat zien. De keuken heeft een op maat ontworpen en gemaakte reeks units met een uitgebreid houten werkblad met een grote butlerspoelbak met houten afvoer ernaast. Een 4-pits elektrische kookplaat met afzuiging en licht erboven en inbouwoven zijn ook aanwezig. Er is een vrijstaand dressoir op de tegelvloer van de steengroeve die de verkoper in de verkoop zal opnemen. Er is ruimte voor een voorraadkast, koelkast, vriezer en wasmachine. De accommodatie op de begane grond wordt afgerond met een slaapkamer met eigen badkamer. Een rechte trap leidt vanuit de keuken naar een overloop met galerij en een prachtige brede plankenvloer. (Bovenaan de trap is er een verminderde hoofdhoogte door de helling van het dak). Op deze verdieping zijn twee tweepersoonsslaapkamers (waarvan één met lage deurhoogte), een eenpersoonsslaapkamer met ingebouwde kasten en een ruime doucheruimte met hoekdouche, wastafel op voetstuk, toilet en linnenkast met warmwatertank. Buiten Aan de ene kant van het huisje en onder voorbehoud van planning kan meer accommodatie worden gecreëerd is een berging die zowel aan de voor- als achterkant toegankelijk is en die zeer nuttige opslag biedt voor surfplanken, lange planken, kano's enz. Tuin Dit is eenvoudig aangelegd op drie niveaus aan de achterkant en geniet voornamelijk van een oostelijk en zuidelijk aspect een klein stuk gazon, gevulde bedden met Camelia, klimroos, clematis, rozemarijn, voorjaarsbollen en dergelijke. Op de bovenste verdieping is een zomerhuis, een tuinwinkel en een zithoek met grind, ideaal om de momenten weg te brengen! Keuken 15'3"x8'3" (4.65mx2.51m).Zitkamer 15'3"x11'7" (4.65mx3.53m).Eetkamer 11'9"x9'1" (3.58mx2.77m).Bestudeer 10'9"x6'7" (3.28mx2m).Slaapkamer 10'3"x9'11" (3.12mx3.02m).Slaapkamer 10'x9' (3.05mx2.74m).Slaapkamer 10'9"x6'7" (3.28mx2m).Diensten Leidingwater, elektriciteit en afvoer. Verwarming via een oliegestookte ketel die extern is geplaatst.EPC vrijgesteldEigendomsrecht in eigendomGemeentebelasting D- West Borough CouncilMobiele en breedband Ofcom-checker ... />
Bezichtigingsarrangementen Uitsluitend op afspraak met de enige verkoopmakelaarVerlaat Greta Torrington via de A386 richting Okehampton en sla onderaan de heuvel linksaf de A3124 op naar Exeter en RHS Rosemoor. Rijd ongeveer 14 mijl door en sla rechtsaf bij de T-splitsing de A3072 op richting Jacobstowe/Samford Courtenay. Sla op de rotonde bij de New Inn pub rechtsaf het dorp in en de eerste links Chapple Lane in, waar het pand aan de linkerkant te vinden is, net voorbij de oprijlaan naar de huisjes erachter. Rijd vanuit Exeter naar het zuiden via de M5 en neem de A30 richting Cornwall en Launceston en verlaat na ongeveer 14 mijl bij het knooppunt Whiddon Down (A382). Sla rechtsaf de A 3124 op richting Winkleigh/Torrington en sla op het kruispunt linksaf de A3072 op. Ga verder op de A3073 tot aan de rotonde bij de New Inn pub, sla rechtsaf het dorp in en de eerste links Chapple Lane in, waar het pand aan de linkerkant te vinden is, net voorbij de oprit naar de huisjes erachter. https://what3words.com/younger.replenish.homecare