USD 4,099,068
25 r
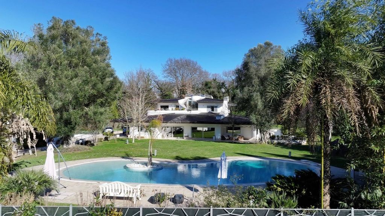
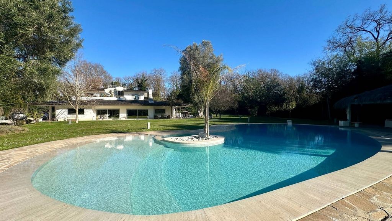
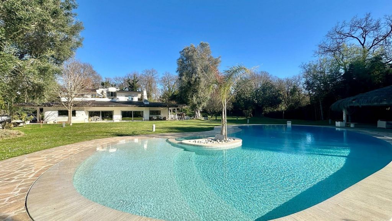
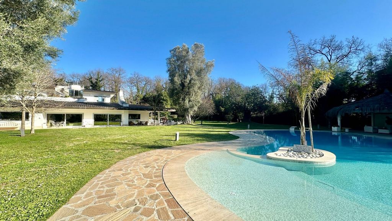
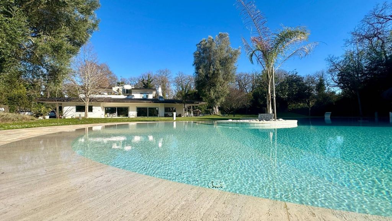
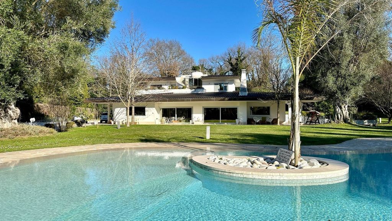
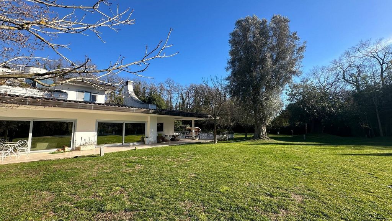
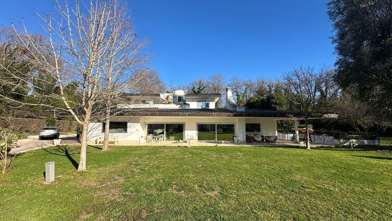
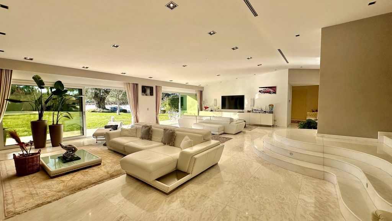
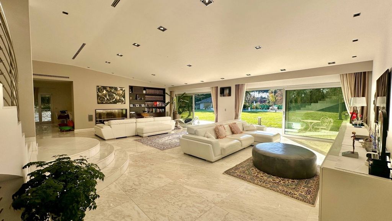
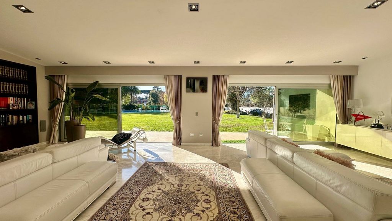
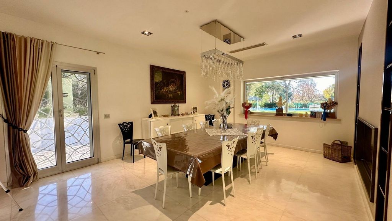


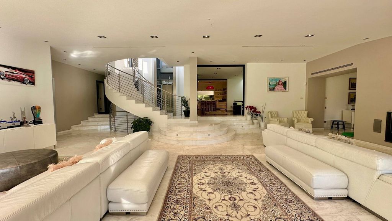

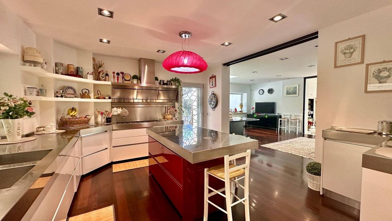
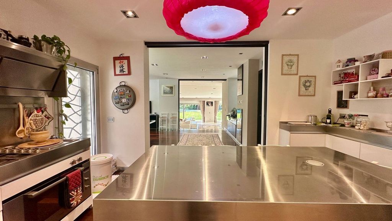
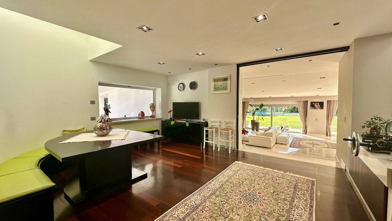
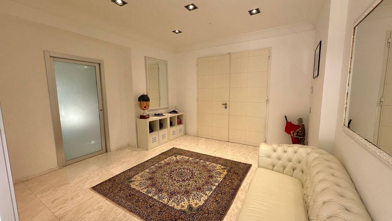
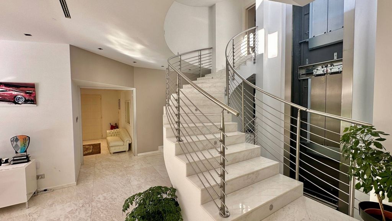
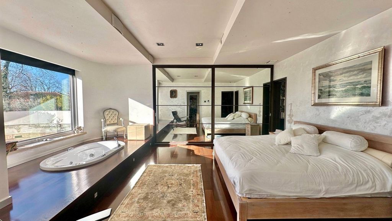
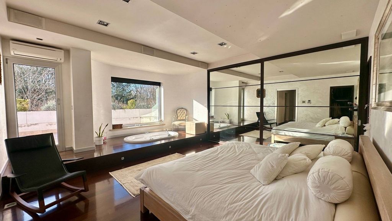
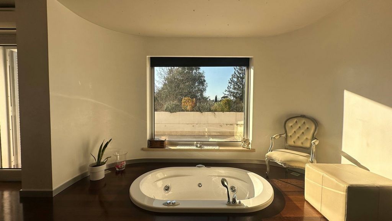

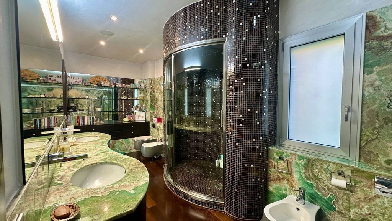
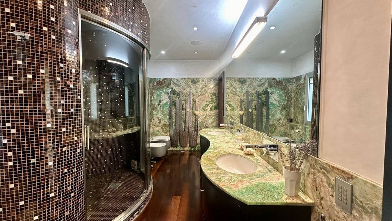
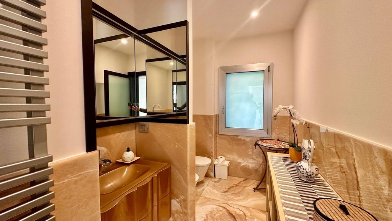
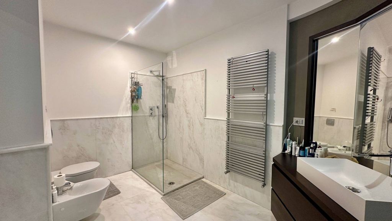
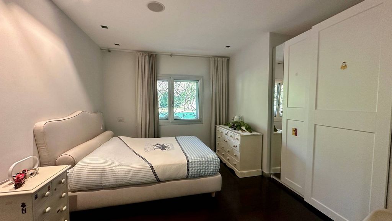
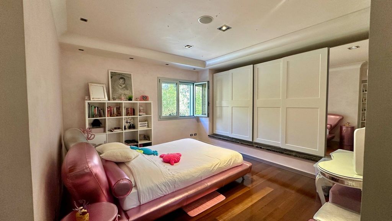
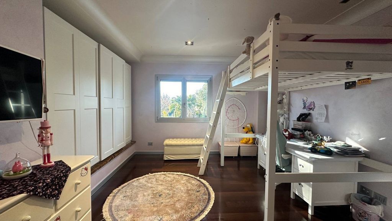
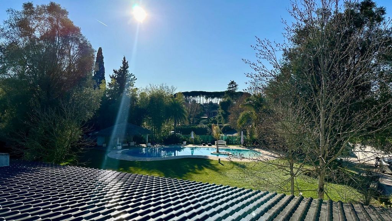
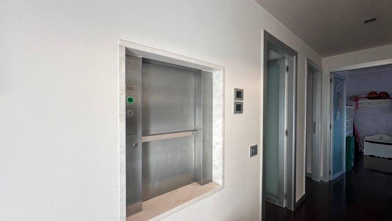
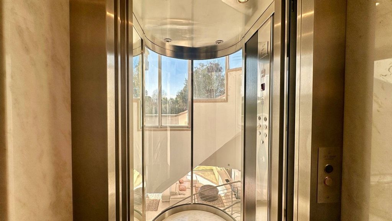

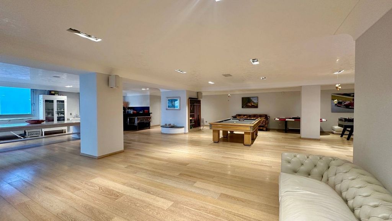

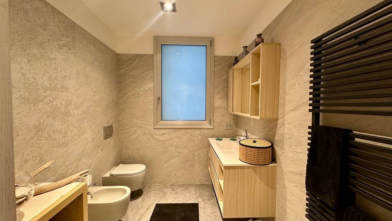
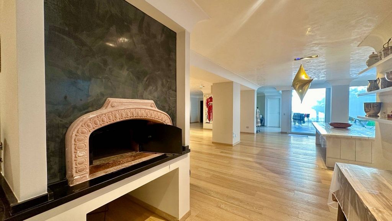

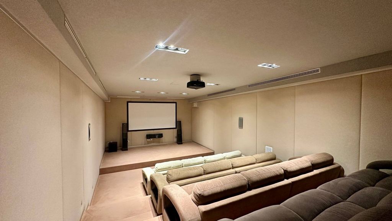
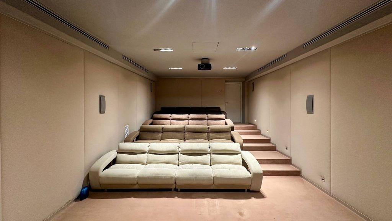
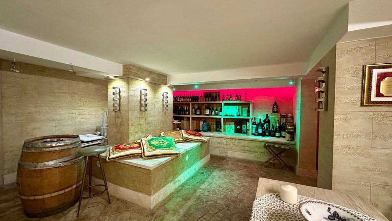
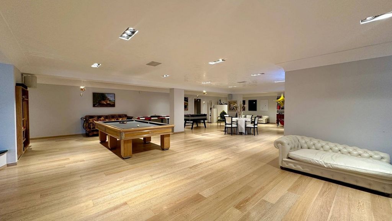
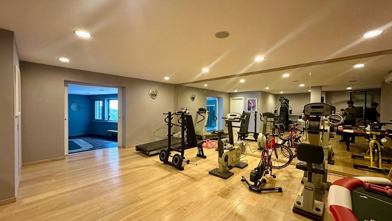
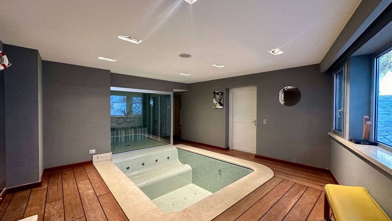
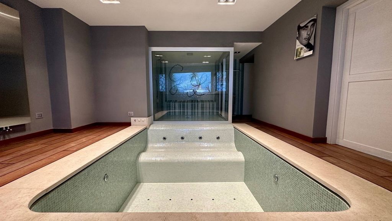
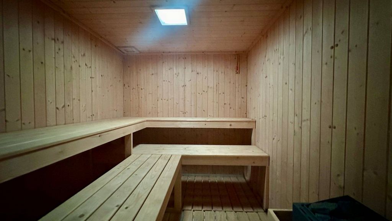
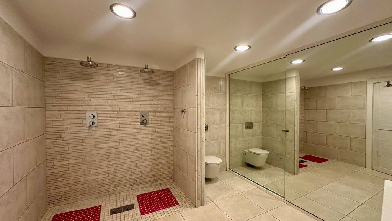
| City |
Avg price per sqft house |
Avg price per sqft apartment |
|---|---|---|
| Italy | USD 261 | USD 396 |
| Lazio | - | USD 276 |
| Tuscany | USD 224 | USD 415 |
| Bastia | - | USD 364 |
| Porto-Vecchio | USD 675 | USD 662 |
| Haute-Corse | USD 381 | USD 420 |
| Corse | USD 398 | USD 471 |
| Corse-du-Sud | - | USD 481 |
| Ajaccio | USD 484 | USD 446 |
The property enjoys a high and sunny position, surrounded by the level garden and the backdrop of a swimming pool, unique in its kind, with a central island and a delightful furnished gazebo that serves as a refreshment and relaxation area, the whole thing makes a very pleasant sight.
Entering the villa, we are welcomed by a spacious entrance with an adjacent study, continuing we find an enormous hall with heights of up to six metres, the floor-to-ceiling windows interact with the park and make the environment extremely bright, the white Carrara marble flooring still reflects more the brightness of the environment which highlights the spectacular glass elevator, a five-star plus.
A large double-sided fireplace divides the living room from the dining room, the generous dimensions host a table dedicated to formal dinners.
A small jump in altitude leads us to the kitchen equipped with professional appliances, fully furnished and organized with convenient storage, the central island is well equipped and has a spacious work surface, adjacent to it we find a dining room dedicated to the family for all days. The outside of the kitchen is equipped with a barbecue and a patio with electric cover, the space is very pleasant and surrounded by fruit trees.
On the floor we find a first sleeping area consisting of two comfortable bedrooms served by a bathroom, the flooring is in solid parquet, furthermore a second bathroom covered in marble is dedicated to guests.
The three levels of the property are connected by a lift or marble-clad staircase, on the upper floor we have two large double bedrooms with bathroom.
The master bedroom with exposed hydromassage tub overlooks the terrace, the large en suite bathroom has a double entrance, shower and tub, the wardrobes are custom-made, with marble and mosaic coverings.
The suite is completed by a terrace with breathtaking views of the sunset.
The basement floor is an open space designed for entertainment and events, a very large living room with large windows above ground also make this environment extremely bright.
Organized with a second kitchen and cellar for wine tasting, a fully equipped gym area, a wellness area with hydromassage, sauna, Turkish bath and changing room and finally a cinema room with sixteen armchairs, large screen and surround effects.
The property includes a large garage, an equipped laundry room and a service apartment with independent entrance.
The home automation systems are of the latest generation controlled remotely, the heating is underfloor, the entire villa has ducted air conditioning, the alarm and camera system reveals the interiors and the perimeter of the villa, the irrigation system covers the entire surface of the garden, the swimming pool system is salt.
The property represents a ready turnkey solution for those who choose to live in luxury. View more View less Coldwell Banker Mignanelli Real Estate is proud to exclusively offer the sale of a luxurious single-family villa with large park and swimming pool within the Olgiata area.
The property enjoys a high and sunny position, surrounded by the level garden and the backdrop of a swimming pool, unique in its kind, with a central island and a delightful furnished gazebo that serves as a refreshment and relaxation area, the whole thing makes a very pleasant sight.
Entering the villa, we are welcomed by a spacious entrance with an adjacent study, continuing we find an enormous hall with heights of up to six metres, the floor-to-ceiling windows interact with the park and make the environment extremely bright, the white Carrara marble flooring still reflects more the brightness of the environment which highlights the spectacular glass elevator, a five-star plus.
A large double-sided fireplace divides the living room from the dining room, the generous dimensions host a table dedicated to formal dinners.
A small jump in altitude leads us to the kitchen equipped with professional appliances, fully furnished and organized with convenient storage, the central island is well equipped and has a spacious work surface, adjacent to it we find a dining room dedicated to the family for all days. The outside of the kitchen is equipped with a barbecue and a patio with electric cover, the space is very pleasant and surrounded by fruit trees.
On the floor we find a first sleeping area consisting of two comfortable bedrooms served by a bathroom, the flooring is in solid parquet, furthermore a second bathroom covered in marble is dedicated to guests.
The three levels of the property are connected by a lift or marble-clad staircase, on the upper floor we have two large double bedrooms with bathroom.
The master bedroom with exposed hydromassage tub overlooks the terrace, the large en suite bathroom has a double entrance, shower and tub, the wardrobes are custom-made, with marble and mosaic coverings.
The suite is completed by a terrace with breathtaking views of the sunset.
The basement floor is an open space designed for entertainment and events, a very large living room with large windows above ground also make this environment extremely bright.
Organized with a second kitchen and cellar for wine tasting, a fully equipped gym area, a wellness area with hydromassage, sauna, Turkish bath and changing room and finally a cinema room with sixteen armchairs, large screen and surround effects.
The property includes a large garage, an equipped laundry room and a service apartment with independent entrance.
The home automation systems are of the latest generation controlled remotely, the heating is underfloor, the entire villa has ducted air conditioning, the alarm and camera system reveals the interiors and the perimeter of the villa, the irrigation system covers the entire surface of the garden, the swimming pool system is salt.
The property represents a ready turnkey solution for those who choose to live in luxury. Coldwell Banker Mignanelli Real Estate z dumą oferuje wyłączną sprzedaż luksusowej willi jednorodzinnej z dużym parkiem i basenem w rejonie Olgiata.
Nieruchomość cieszy się wysoką i słoneczną lokalizacją, otoczoną równym ogrodem i tłem basenu, jedynego w swoim rodzaju, z centralną wyspą i zachwycającą umeblowaną altaną, która służy jako strefa orzeźwienia i relaksu, całość stanowi bardzo przyjemny widok.
Wchodząc do willi, wita nas przestronne wejście z przylegającym gabinetem, dalej znajdujemy ogromny hol o wysokości do sześciu metrów, okna od podłogi do sufitu współgrają z parkiem i sprawiają, że otoczenie jest niezwykle jasne, biała marmurowa podłoga z Carrary nadal bardziej odzwierciedla jasność otoczenia, co podkreśla spektakularną szklaną windę, Pięć gwiazdek plus.
Duży dwustronny kominek oddziela salon od jadalni, przy dużych wymiarach znajduje się stół przeznaczony na uroczyste kolacje.
Mały skok wysokości prowadzi nas do kuchni wyposażonej w profesjonalny sprzęt AGD, w pełni umeblowanej i zorganizowanej z wygodnym schowkiem, centralna wyspa jest dobrze wyposażona i ma przestronną powierzchnię roboczą, obok niej znajdziemy jadalnię dedykowaną rodzinie na wszystkie dni. Zewnętrzna część kuchni wyposażona jest w grill i patio z pokrywą elektryczną, przestrzeń jest bardzo przyjemna i otoczona drzewami owocowymi.
Na piętrze znajduje się pierwsza część sypialna składająca się z dwóch wygodnych sypialni obsługiwanych przez łazienkę, podłoga wyłożona jest litym parkietem, ponadto druga łazienka wyłożona marmurem przeznaczona jest dla gości.
Trzy poziomy nieruchomości połączone są windą lub wyłożoną marmurem klatką schodową, na piętrze mamy dwie duże dwuosobowe sypialnie z łazienką.
Główna sypialnia z odsłoniętą wanną z hydromasażem wychodzi na taras, duża łazienka ma podwójne wejście, prysznic i wannę, szafy są wykonane na zamówienie, z marmurowymi i mozaikowymi okładzinami.
Apartament uzupełnia taras z zapierającym dech w piersiach widokiem na zachód słońca.
Kondygnacja piwniczna to otwarta przestrzeń przeznaczona na rozrywkę i imprezy, bardzo duży salon z dużymi oknami nad ziemią również sprawia, że to otoczenie jest niezwykle jasne.
Zorganizowany z drugą kuchnią i piwnicą do degustacji wina, w pełni wyposażoną strefą siłowni, strefą wellness z hydromasażem, sauną, łaźnią turecką i przebieralnią oraz wreszcie salą kinową z szesnastoma fotelami, dużym ekranem i efektami przestrzennymi.
Do nieruchomości przynależy duży garaż, wyposażona pralnia oraz apartament usługowy z niezależnym wejściem.
Systemy automatyki domowej są najnowszej generacji sterowane zdalnie, ogrzewanie jest podłogowe, cała willa posiada klimatyzację kanałową, system alarmowy i kamer odsłania wnętrza i obwód willi, system nawadniania obejmuje całą powierzchnię ogrodu, system basenowy jest solny.
Nieruchomość stanowi gotowe rozwiązanie "pod klucz" dla tych, którzy zdecydują się żyć w luksusie. Coldwell Banker Mignanelli Real Estate è orgogliosa di proporre in esclusiva la vendita di una lussuosa villa unifamiliare con ampio parco e piscina all'interno dell'area dell'Olgiata.
La proprietà gode di una posizione alta e soleggiata, circondata dal giardino pianeggiante e dal fondale di una piscina, unica nel suo genere, con un'isola centrale e un delizioso gazebo arredato che funge da zona ristoro e relax, il tutto rende la cosa molto piacevole da vedere.
Entrando nella villa, veniamo accolti da uno spazioso ingresso con adiacente studio, proseguendo troviamo un enorme salone con altezze fino a sei metri, le vetrate a tutta altezza interagiscono con il parco e rendono l'ambiente estremamente luminoso, la pavimentazione in marmo bianco di Carrara riflette ancora di più la luminosità dell'ambiente che mette in risalto lo spettacolare ascensore in vetro, Un vantaggio a cinque stelle.
Un grande camino bifacciale divide il soggiorno dalla sala da pranzo, le generose dimensioni ospitano un tavolo dedicato alle cene formali.
Un piccolo salto di quota ci conduce alla cucina attrezzata con elettrodomestici professionali, completamente arredata e organizzata con comodo ripostiglio, l'isola centrale è ben attrezzata e dispone di un ampio piano di lavoro, adiacente ad essa troviamo una sala da pranzo dedicata alla famiglia per tutte le giornate. L'esterno della cucina è dotato di barbecue e patio con copertura elettrica, lo spazio è molto piacevole e circondato da alberi da frutto.
Al piano troviamo una prima zona notte composta da due comode camere da letto servite da un bagno, la pavimentazione è in parquet massello, inoltre un secondo bagno rivestito in marmo è dedicato agli ospiti.
I tre livelli dell'immobile sono collegati da ascensore o scala rivestita in marmo, al piano superiore abbiamo due ampie camere matrimoniali con bagno.
La camera padronale con vasca idromassaggio a vista si affaccia sul terrazzo, l'ampio bagno en suite ha doppio ingresso, doccia e vasca, gli armadi sono realizzati su misura, con rivestimenti in marmo e mosaico.
La suite è completata da una terrazza con vista mozzafiato sul tramonto.
Il piano seminterrato è un open space pensato per l'intrattenimento e gli eventi, un salone molto ampio con ampie vetrate fuori terra rendono inoltre questo ambiente estremamente luminoso.
Organizzato con una seconda cucina e cantina per la degustazione dei vini, un'area palestra completamente attrezzata, un'area benessere con idromassaggio, sauna, bagno turco e spogliatoio e infine una sala cinema con sedici poltrone, maxischermo ed effetti surround.
Completano la proprietà un ampio garage, una lavanderia attrezzata e un appartamento di servizio con ingresso indipendente.
Gli impianti domotici sono di ultima generazione controllati da remoto, il riscaldamento è a pavimento, l'intera villa ha l'aria condizionata canalizzata, il sistema di allarme e telecamere rivela gli interni e il perimetro della villa, l'impianto di irrigazione copre tutta la superficie del giardino, l'impianto della piscina è a sale.
L'immobile rappresenta una soluzione pronta chiavi in mano per chi sceglie di vivere nel lusso. O Coldwell Banker Mignanelli Real Estate orgulha-se de oferecer exclusivamente a venda de uma luxuosa villa unifamiliar com grande parque e piscina na área de Olgiata.
A propriedade goza de uma posição alta e ensolarada, rodeada pelo jardim nivelado e o pano de fundo de uma piscina, única em seu tipo, com uma ilha central e um delicioso gazebo mobiliado que serve como uma área de refresco e relaxamento, a coisa toda faz uma visão muito agradável.
Entrando na villa, somos recebidos por uma entrada espaçosa com um estudo adjacente, continuando encontramos um enorme salão com alturas de até seis metros, as janelas do chão ao teto interagem com o parque e tornam o ambiente extremamente brilhante, o piso de mármore branco Carrara ainda reflete mais a luminosidade do ambiente que destaca o espetacular elevador de vidro, um cinco estrelas plus.
Uma grande lareira de dupla face divide a sala de estar da sala de jantar, as dimensões generosas abrigam uma mesa dedicada a jantares formais.
Um pequeno salto de altitude nos leva à cozinha equipada com eletrodomésticos profissionais, totalmente mobiliada e organizada com armazenamento conveniente, a ilha central está bem equipada e tem uma superfície de trabalho espaçosa, adjacente a ela encontramos uma sala de jantar dedicada à família para todos os dias. O exterior da cozinha está equipado com uma churrasqueira e um pátio com cobertura elétrica, o espaço é muito agradável e rodeado por árvores de fruto.
No piso encontramos uma primeira área de dormir composta por dois quartos confortáveis servidos por uma casa de banho, o piso é em parquet maciço, além disso uma segunda casa de banho coberta de mármore é dedicada aos hóspedes.
Os três níveis da propriedade são conectados por um elevador ou escada revestida de mármore, no piso superior temos dois grandes quartos duplos com banheiro.
O quarto principal com banheira de hidromassagem exposta tem vista para o terraço, a grande casa de banho privativa tem uma entrada dupla, chuveiro e banheira, os roupeiros são feitos à medida, com revestimentos de mármore e mosaico.
A suite é completada por um terraço com vistas deslumbrantes sobre o pôr-do-sol.
O piso do subsolo é um espaço aberto projetado para entretenimento e eventos, uma sala de estar muito grande com grandes janelas acima do solo também tornam este ambiente extremamente iluminado.
Organizado com uma segunda cozinha e adega para degustação de vinhos, uma área de ginásio totalmente equipada, uma área de bem-estar com hidromassagem, sauna, banho turco e vestiário e, finalmente, uma sala de cinema com dezesseis poltronas, tela grande e efeitos surround.
A propriedade inclui uma ampla garagem, uma lavandaria equipada e um apartamento de serviço com entrada independente.
Os sistemas de automação residencial são de última geração controlados remotamente, o aquecimento é sob o piso, toda a moradia tem ar condicionado canalizado, o sistema de alarme e câmara revela os interiores e o perímetro da moradia, o sistema de irrigação cobre toda a superfície do jardim, o sistema de piscina é sal.
O imóvel representa uma solução pronta para quem opta por viver no luxo.