USD 1,236,140
2 r
5 bd
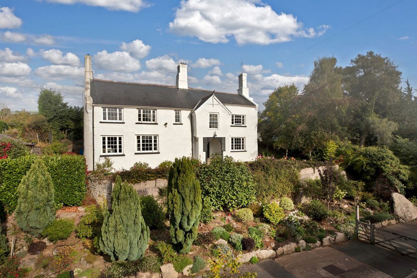

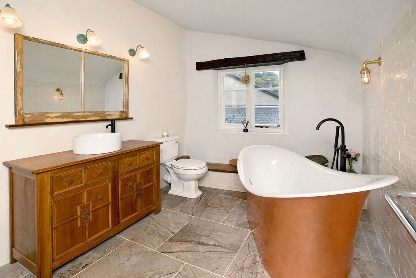
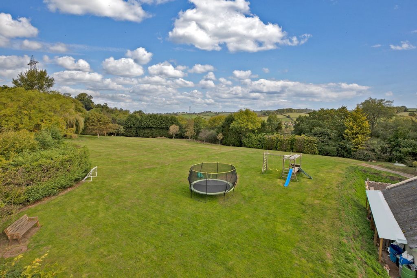
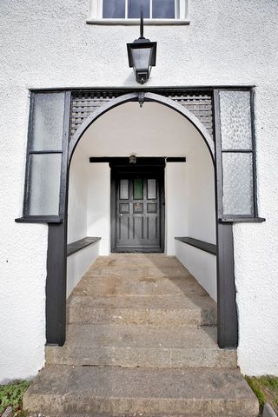

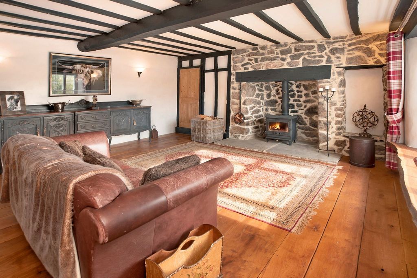


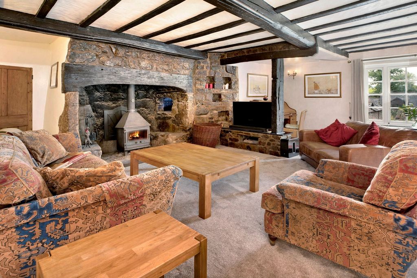
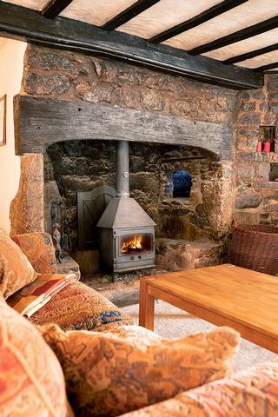
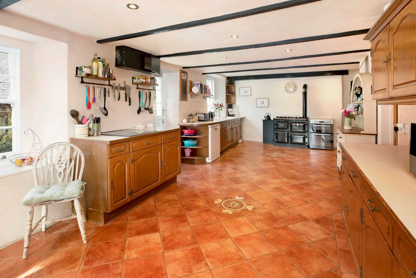
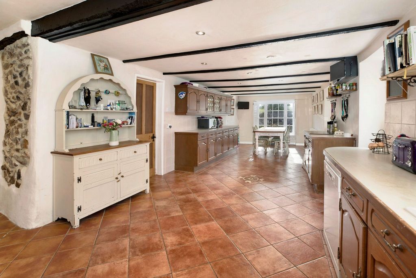




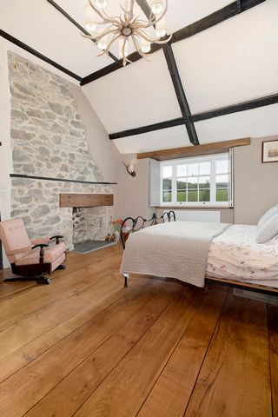
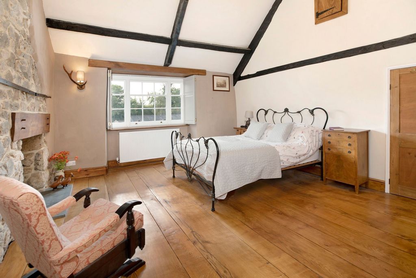
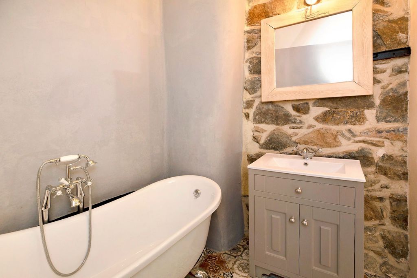
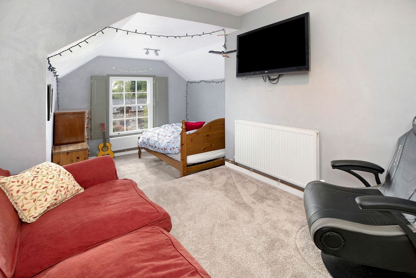
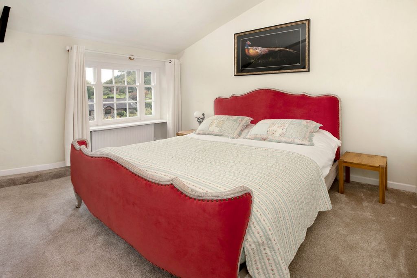

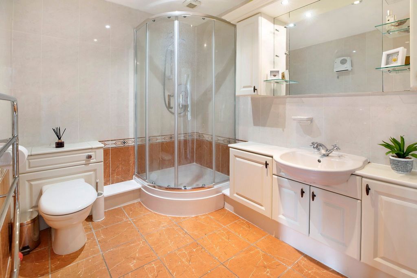
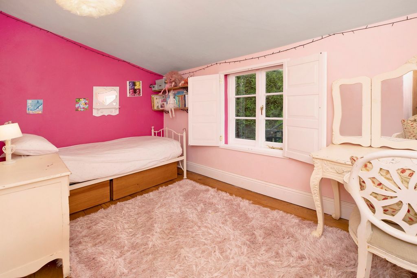
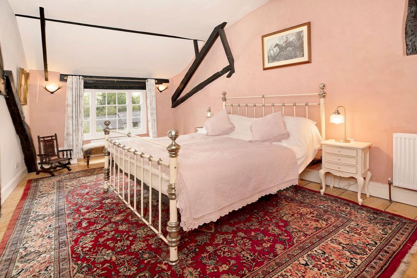


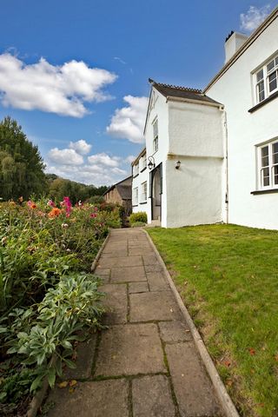
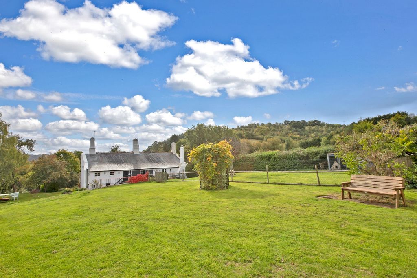
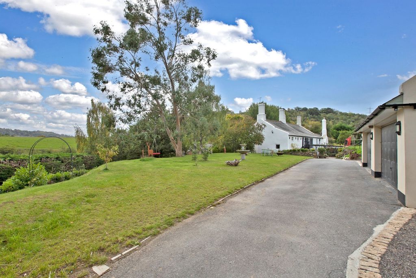
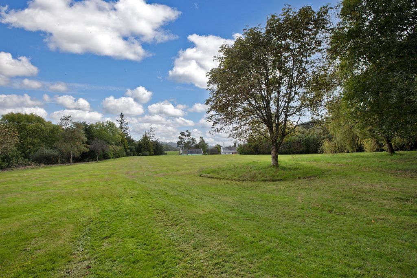

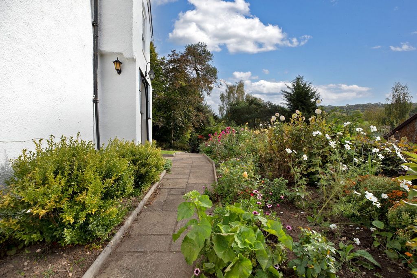
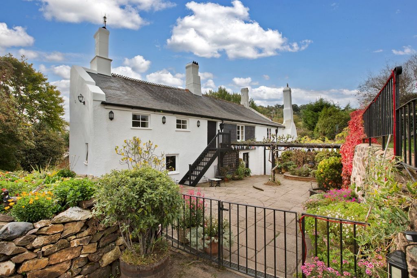

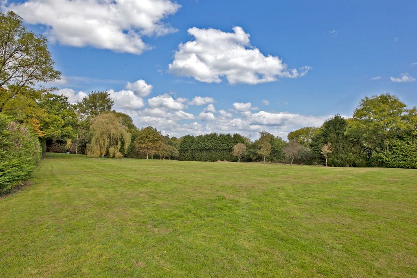

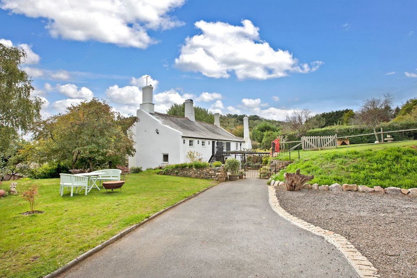
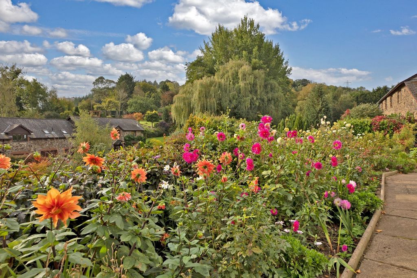
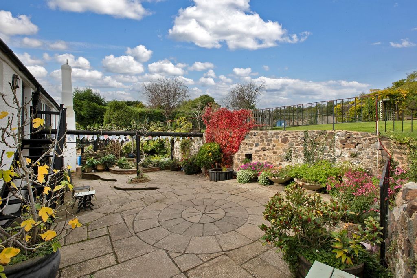

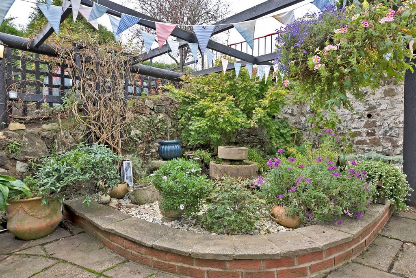
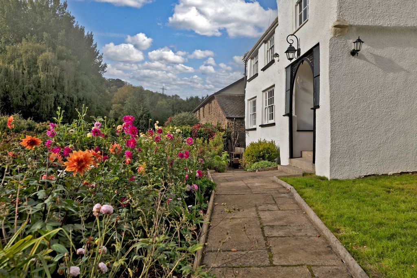
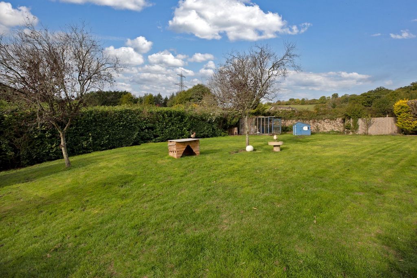
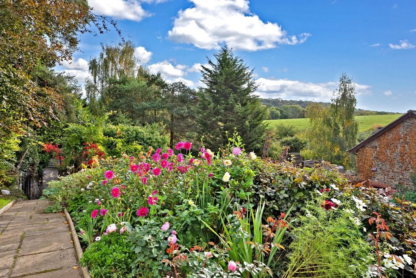


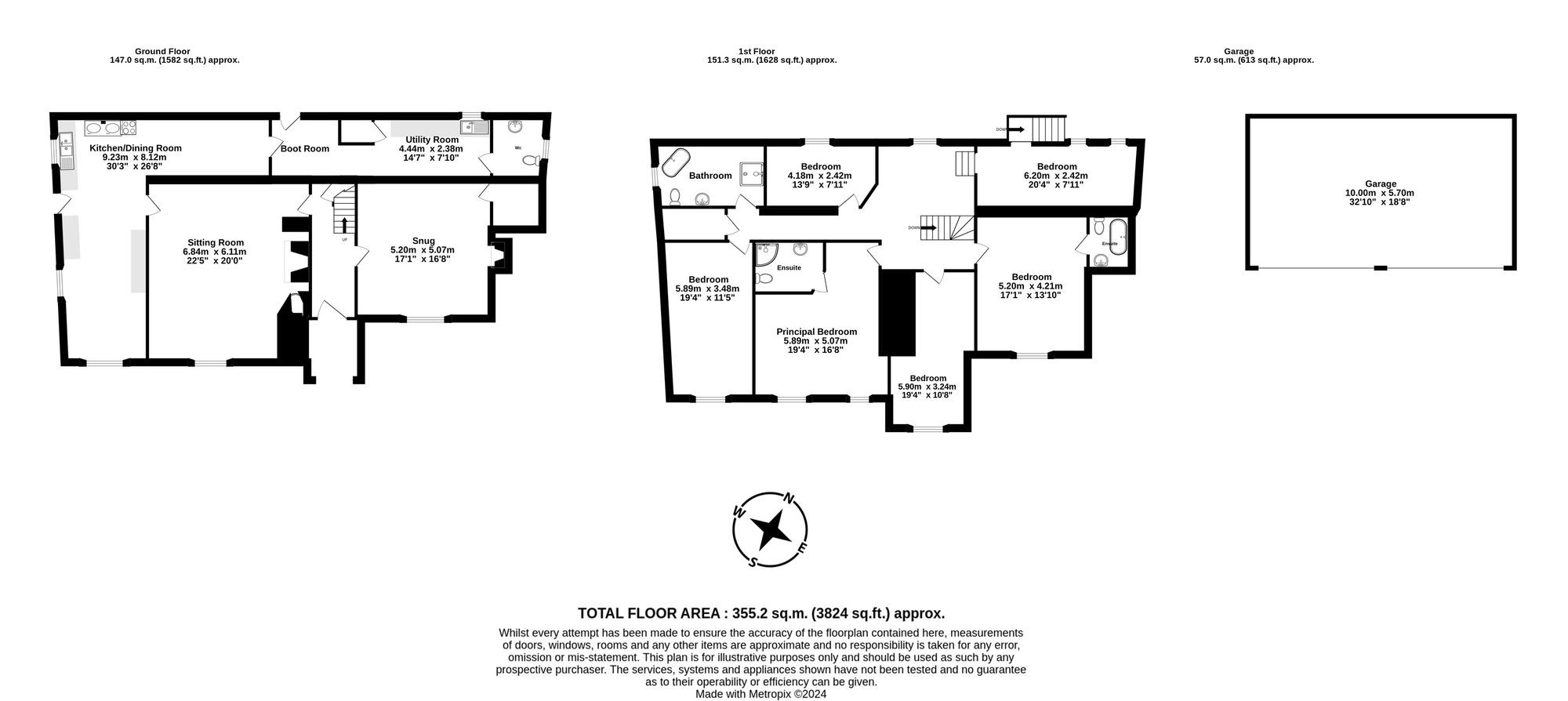
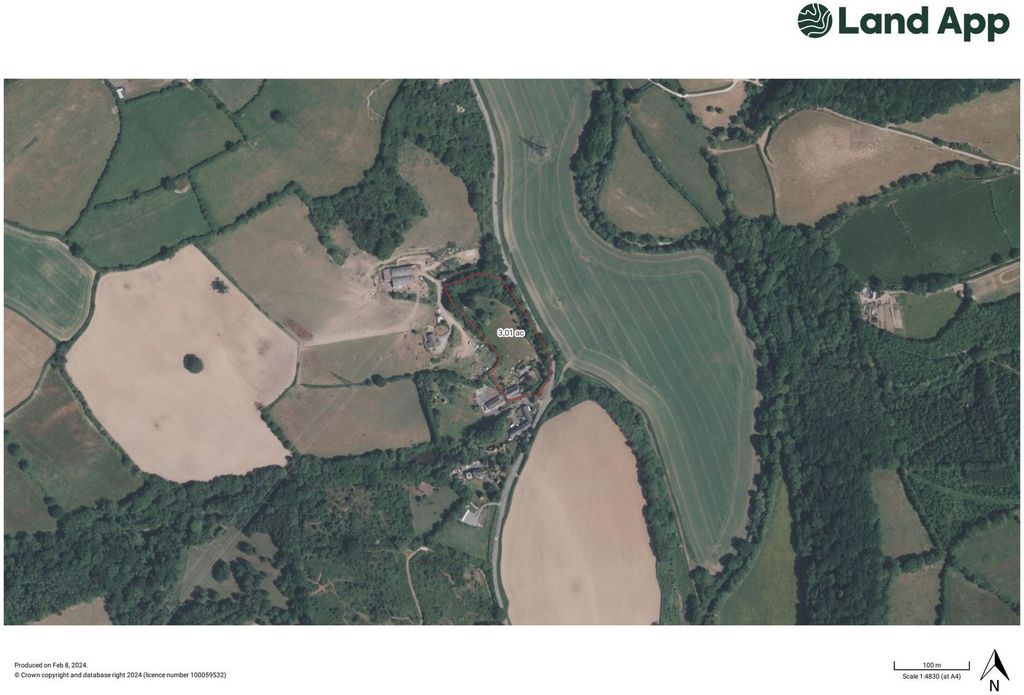
Energy Efficiency Potential: 82.0
Features:
- Garage View more View less Introduction Huxbear House is a wonderful example of a fine Grade II listed 17th Century Farmhouse offering both spacious and versatile accommodation. The property retains many original features but has been subject to a comprehensive restoration program over the last six years. The house incorporates up to 6 bedrooms, a large kitchen breakfast room and two large reception rooms. The house sits in a prominent position in the Teign Valley and is set within approximately three acres of private grounds. History Huxbear House has a fascinating history with information dating back to the 12th century. It was listed in 1977 with the following information: ‘Farmhouse. Probably C17, remodelled C19. Solid, rendered walls. Slated roofs; C19 ridge tiles with pierced serrations. Three rendered stacks. Projecting stack with off- sets in right-hand gable. Stack on ridge, off-centre to right, with early lower section; probably heats original hall. Smaller stack on left-hand gable. Two storeys. 5-window front, with 2-storeyed gabled entrance-porch in second bay from right. Ground storey of porch has late C19 round-arched wooden doorway set within a square-headed opening, the spandrels filled with trellis-work. Nine-panelled door inside. The two left-hand windows and the right-hand window in each storey have 3- part sash windows without horns; ground storey windows have 6-paned centre sashes and 2-paned side-sashes, while the second-storey windows differ in having 3-paned top sashes in the centre and 1-paned side-sashes. Upper-storey window of porch is a 6-paned sash, and there is a 6-paned casement in second storey to left of porch. Interior not inspected, but could well be interesting. South end of interior, ground floor, showing remains of stud and panel screen. Ovolo moulded chamfers and scroll stops. Chamfered wooden lintel to old fireplace in adjoining room which backs onto former cross passage.’ When the current owners purchased the property, they commissioned the local history group to put together information on the property which is available to read in full on request. Step Inside To the front of the property steps and path lead to the imposing original entrance porch with flagstone floor, stone side benches and solid wood door leading into the entrance hall. The accommodation on the ground floor is extremely spacious and incorporates a sitting room with beautiful oak flooring, stone fireplace and wood burner and window to the front. The room has a good size walk in storage cupboard too. Across the hall is a large living room with original granite inglenook fireplace with wood burner and the original bread oven. The room is full of character and enjoys lots of light from the large window to the front. Through the door in the living room there is a large, fitted L shape kitchen breakfast room featuring an oil-fired Rayburn. The kitchen has had a lot of work done in terms of electrics and so is ready for the new owner to put in their choice of kitchen. The kitchen leads to a useful utility room, door to the outside, rear hallway/boot room and onto a downstairs cloakroom. Stairs from the front hall lead to a spacious landing space giving access to all bedrooms. Immediately off the landing are steps up to an occasional room which would suit a children’s play room /occasional bedroom (bedroom 6). The room also has an external door and staircase giving access to the rear courtyard below. The other five bedrooms are all good size doubles. Two of which have ensuite facilities and the other bedrooms have the benefit of a luxury bathroom, with free standing bath, walk through shower and gorgeous fittings. From the landing, there is also a walk-in airing cupboard with built in storage shelves. Step Outside The property is accessed via a private entrance leading up to the driveway where there is ample parking. There is a detached garage with space for four vehicles and open parking either side. The whole property sits in approximately 3 acres. To the front of the property is a wide border with young beech hedge, roses, and shrubs. Continuing around the side of the house leads a paved patio area with a door to the kitchen. To the rear of the property, accessed from the rear hall, is an attractive paved courtyard with pergola and water feature with plenty of space for a large dining table a lovely spot to enjoy the late afternoon and evening sunshine. To the side of the property is a level lawn area, the main area of garden is accessed behind the garage block and is a level area of lawn with mature hedging and trees to the boundaries, making it a very private space, suitable for a variety of uses. To one side, and behind the courtyard area, there is a fenced off area, currently sectioned off for chickens. Useful Information Tenure: Freehold Listing: Grade II Historic England registration 1165935 Construction: Stone, cobb and render. Local Authority: Teignbridge District Council Council Tax Band: G (£3758.17 in 2023 – 2024) Heating: Oil fired central heating Services: Private Metered Water. Mains Electricity. Private drainage. Broadband: Owners subscribe to StarLink Mobile: Good service with all providers outside, best service with Three inside – according to Ofcom. Location Trusham is a popular village with a great sense of community. Huxbear House lies on the edge of the village along the Teign Valley Road. It is situated approximately a 10 minute drive of the bustling town of Bovey Tracey (known locally as the gateway to the moor) where there is an excellent range of local amenities and facilities. These include a health centre, several restaurants and public houses, primary school, post office, bank etc. The market town of Newton Abbot is approximately 15 minutes drive where there is more comprehensive shopping, a mainline railway station (London Paddington approximately 2.5 hours). The A38 dual carriageway leading to Plymouth and North to Exeter and M5 motorway is approximately 10 minutes. Exeter International Airport approximately 35 minutes. The coastal resorts of Teignmouth and Shaldon are approximately 20 minutes or so away and Torquay with its International Marina approximately 30 minutes. Huxbear House occupies a delightful location inside the picturesque Teign Valley, near Dartmoor National Park which covers the area of 368 square miles. Energy Efficiency Current: 45.0
Energy Efficiency Potential: 82.0
Features:
- Garage