USD 783,402
2 r
5 bd
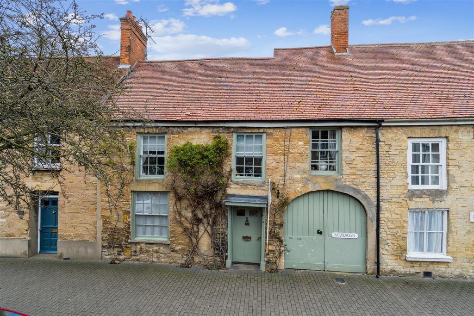
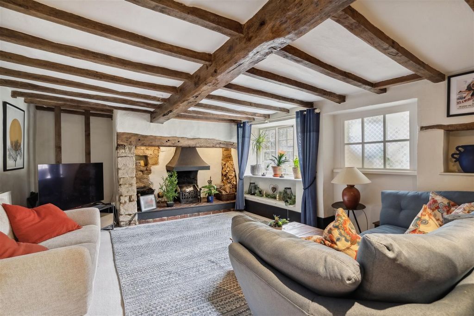
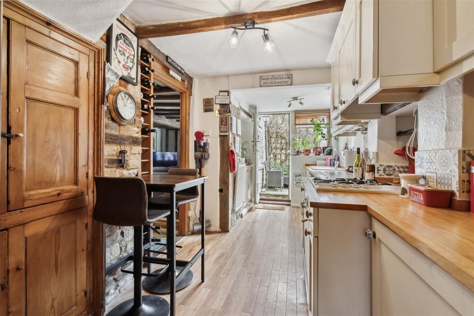
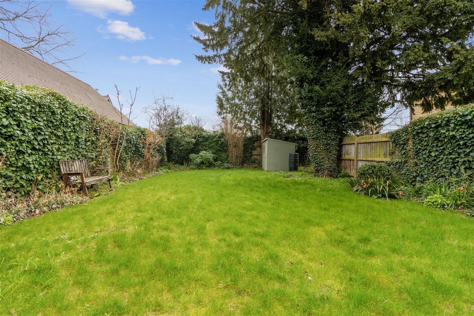
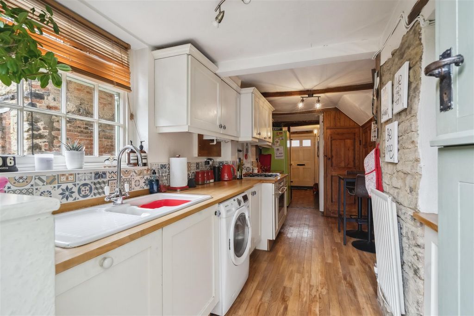
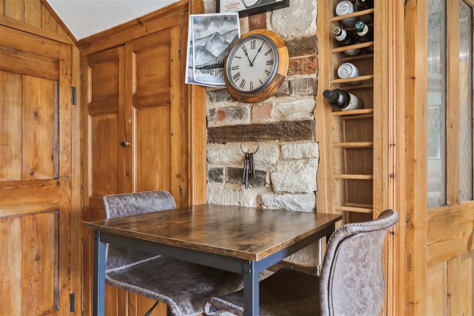
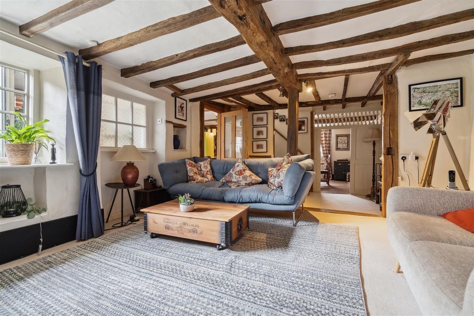
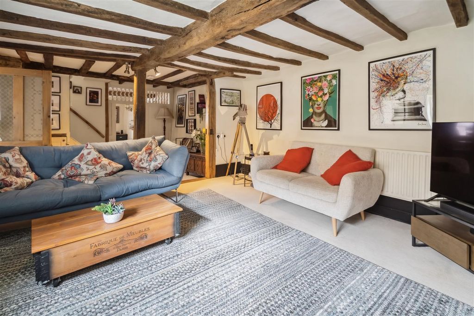
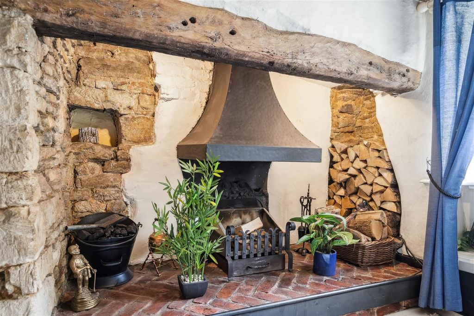
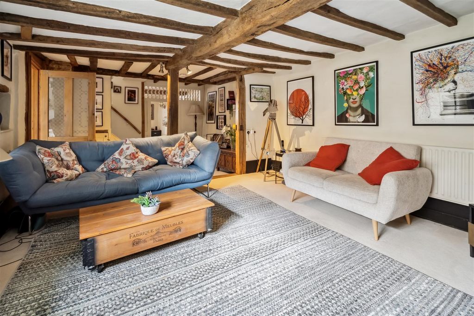
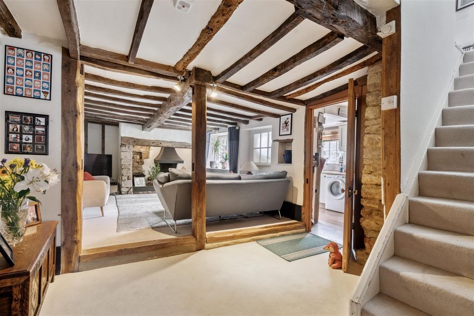
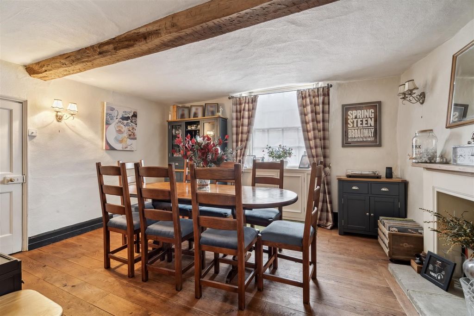
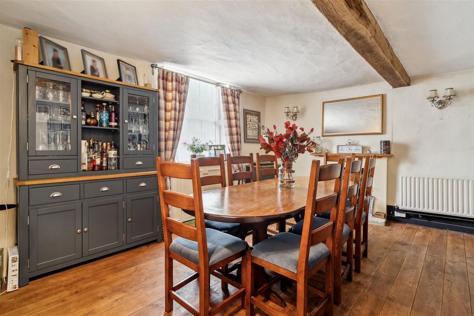
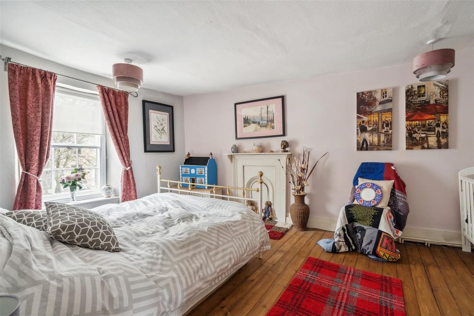
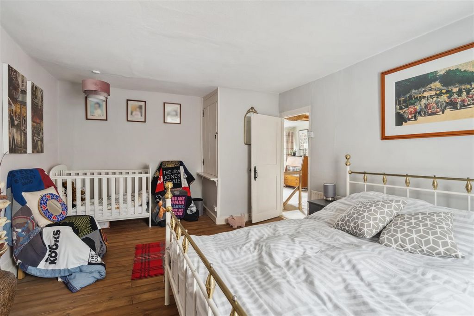
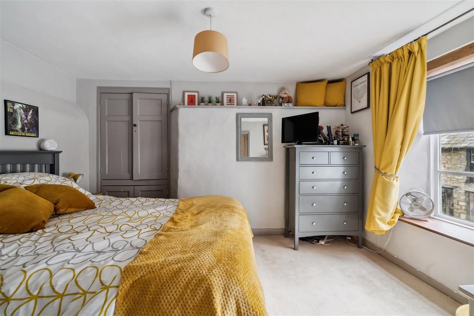
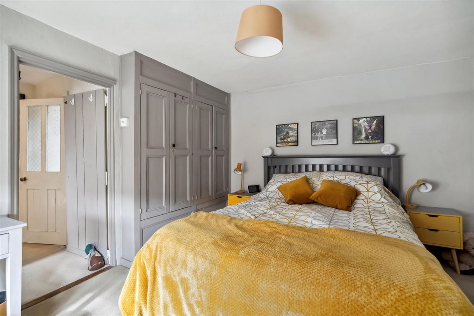

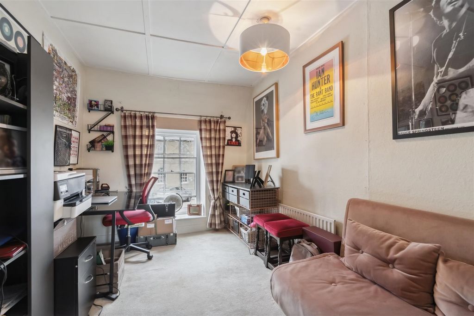
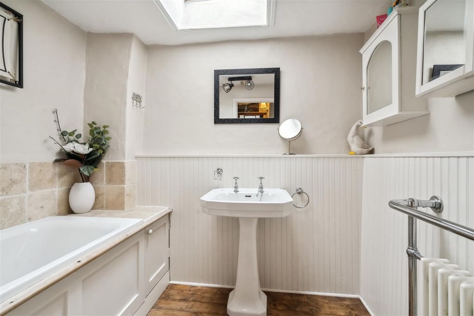
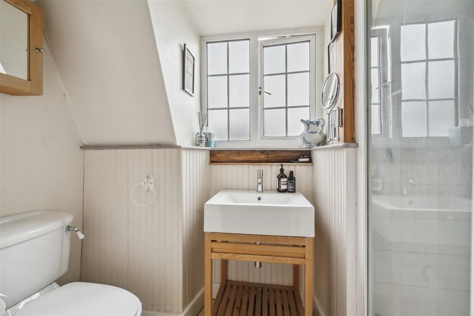
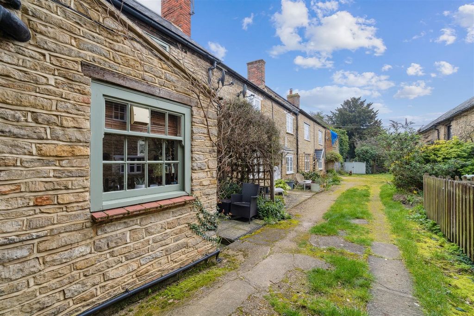
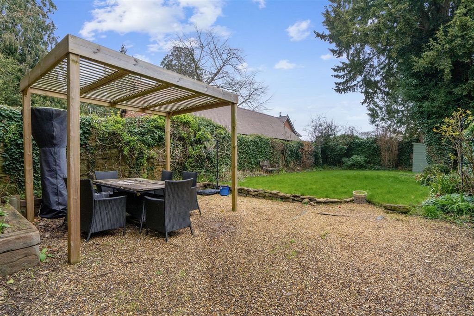
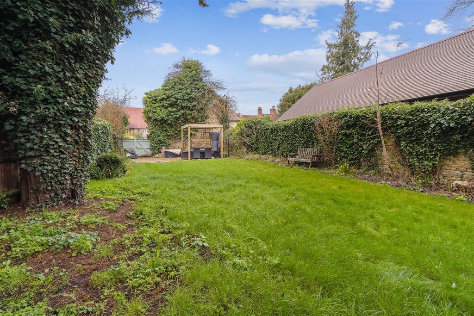
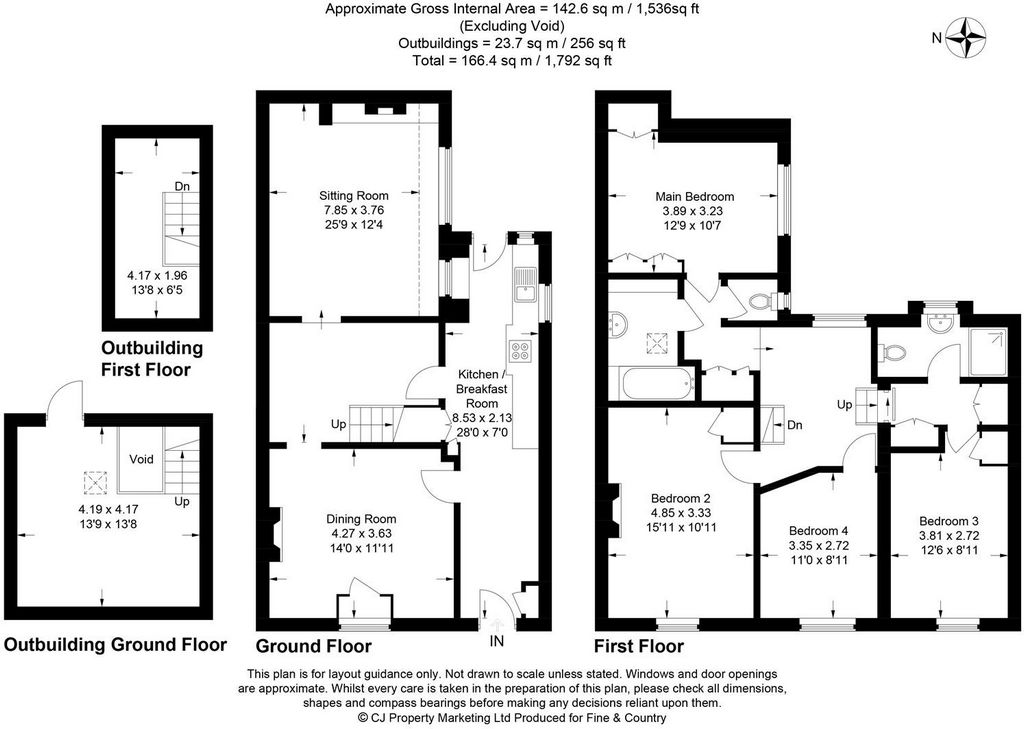
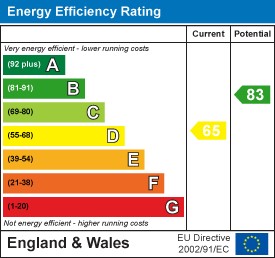
A WC, bathroom and shower room are located off the landing areas. The bathroom has a panelled bath neatly recessed into an alcove, "Fired Earth" wash basin and heated towel rail. A velux window allows natural light. The separate shower room has a glazed cubicle, wash basin, WC and wood flooring. Outside - From the High Street there is an arched entrance with double wooden doors which open to a courtyard available only to the residents located within the private mews. This provides vehicular as well as pedestrian access. The Old Penny house has a pleasant seating area immediately behind the property and a few steps away through wooden gates is an enclosed private garden with a good size lawn and a pergola erected for al fresco dining. This area also provides a pea gravel base for parking. Disclaimer - Whilst we endeavour to make our sales particulars accurate and reliable, if there is any point which is of particular importance to you please contact the office and we will be pleased to verify the information for you. Do so, particularly if contemplating travelling some distance to view the property. The mention of any appliance and/or services to this property does not imply that they are in full and efficient working order, and their condition is unknown to us. Unless fixtures and fittings are specifically mentioned in these details, they are not included in the asking price. Some items may be available subject to negotiation with the Vendor. View more View less Каменный коттедж в известном месте на Хай-стрит, сохранивший многие грани своей оригинальной эпохи. В этом старинном жилище есть великолепный камин в гостиной, открытые бревна повсюду и прихожая, выложенная каменной плиткой. Еще одним преимуществом Old Penny House является парковка во дворе и частный защищенный сад, немного отделенный сзади. Есть также полезный каменный амбар для хранения. Первый этаж - Массивная деревянная дверь с застекленными панелями высокого уровня ведет в выложенную плиткой прихожую. Коттедж будет предшествовать этому напольному покрытию, которое, вероятно, было уложено в викторианские времена. Дверной проем ведет в просторную столовую с открытым камином с дровяной облицовкой и мощеным очагом. Он расположен по центру у одной стены. На фасаде есть створчатое окно, пол из натурального дерева и открытые балки. Арка ведет во внутренний вестибюль, который открыт для гостиной и обеспечивает лестницу, ведущую на второй этаж. В гостиной есть впечатляющий камин с бреслетней балкой. Ингленук имеет внутреннее освещение, место для хранения бревен, дымовой навес и кирпичный очаг с рисунком в елочку. Открытые потолочные балки и деревянные стойки хорошо видны. Естественный свет поступает из окна, выходящего на южную сторону. К гостиной примыкает кухня со встроенной духовкой и бобом. Есть хороший выбор шкафов высокого и нижнего уровня, а также керамическая мойка с полутора чашами. Установлена сантехника для стиральной машины, а к одной стене незаметно расположена встроенная винная стойка. Двери конюшни ведут в мощеную зону отдыха. Второй этаж - Поднявшись по лестнице из внутреннего вестибюля, вы попадаете на двухуровневую лестничную площадку с дверями, ведущими в спальню и ванную комнату. Первая спальня имеет встроенные шкафы и встроенные шкафы и расположена в задней части дома. Кроме того, есть две спальни, примыкающие к одной и другой на переднем фасаде, в одной из которых есть бывший камин. Оба имеют вторичное остекление окон и деревянный пол. Четвертая спальня в настоящее время используется в качестве кабинета и снова находится на переднем фасаде дома со вторичным остеклением
Туалет, ванная комната и душевая комната расположены рядом с лестничными площадками. В ванной комнате есть обшитая панелями ванна, аккуратно утопленная в нишу, умывальник "Fired Earth" и полотенцесушитель. Окно velux пропускает естественное освещение. В отдельной душевой комнате есть застекленная кабина, умывальник, туалет и деревянный пол. Снаружи - С Хай-стрит есть арочный вход с двойными деревянными дверями, которые открываются во двор, доступный только для жителей, расположенных в частных конюшнях. Это обеспечивает доступ как для автотранспорта, так и для пешеходов. В доме Old Penny есть приятная зона отдыха сразу за домом, а в нескольких шагах через деревянные ворота находится закрытый частный сад с большим газоном и беседкой, возведенной для обедов на свежем воздухе. На этой территории также предусмотрено гороховое гравийное основание для парковки. Отказ от ответственности - Несмотря на то, что мы стремимся к тому, чтобы наши данные о продажах были точными и надежными, если есть какой-либо момент, который имеет для вас особое значение, пожалуйста, свяжитесь с офисом, и мы будем рады проверить информацию для вас. Сделайте это, особенно если вы планируете проехать некоторое расстояние, чтобы осмотреть недвижимость. Упоминание о каком-либо приборе и/или услугах в этом объекте не означает, что они находятся в полном и работоспособном состоянии, и их состояние нам неизвестно. Если в этих деталях специально не указаны приспособления и фурнитура, они не включены в запрашиваемую цену. Некоторые товары могут быть доступны по согласованию с Продавцом. A stone cottage in a prominent High Street location retaining many facets from its original era. This period dwelling has a magnificent inglenook fireplace in the sitting room, exposed timbers throughout and a quarry tiled entrance hall. The Old Penny House is further advantaged by having off road parking and a private sheltered garden slightly set apart to the rear. There is also a useful stone built storage barn. Ground Floor - Solid wooden door with high level glazed panels opens to a tiled entrance hall. The cottage will predate this flooring which was probably laid in Victorian times. A doorway opens to a well proportioned dining room having an open fireplace with wood mantle over and paved hearth. This is centrally located to one wall. There is a sash window to the front elevation, flooring is in natural wood and exposed beams are evident. An archway leads to an inner lobby area which is open to the sitting room and provides the staircase which rises to the first floor. The sitting room exhibits a most impressive inglenook fireplace with bressummer beam over. The inglenook has internal lighting, log storage space, smoke canopy and a herringbone patterned brick hearth. Exposed ceiling beams and timber uprights are much in evidence. Natural light comes from a south facing window. Adjacent to the sitting room is the kitchen with built in oven and bob. There is a good selection of high and base level cupboard units also a one and a half bowl ceramic sink unit. Plumbing is installed for a washing machine and a fitted wine rack is discreetly located to one wall. Stable doors open to a paved seating area. First Floor - Having ascended the staircase from the inner lobby there is a two tier landing area with doors off to the bedroom and bathroom accommodations. Bedroom one has built in wardrobes and fitted cupboards and is located to the rear of the property. Additionally there are two bedrooms adjacent to one and other on the front elevation, one of which has a former fireplace. Both have secondary glazing to the windows and wooden flooring. A fourth bedroom is currently used as a study and again is on the front elevation of the property with secondary glazing
A WC, bathroom and shower room are located off the landing areas. The bathroom has a panelled bath neatly recessed into an alcove, "Fired Earth" wash basin and heated towel rail. A velux window allows natural light. The separate shower room has a glazed cubicle, wash basin, WC and wood flooring. Outside - From the High Street there is an arched entrance with double wooden doors which open to a courtyard available only to the residents located within the private mews. This provides vehicular as well as pedestrian access. The Old Penny house has a pleasant seating area immediately behind the property and a few steps away through wooden gates is an enclosed private garden with a good size lawn and a pergola erected for al fresco dining. This area also provides a pea gravel base for parking. Disclaimer - Whilst we endeavour to make our sales particulars accurate and reliable, if there is any point which is of particular importance to you please contact the office and we will be pleased to verify the information for you. Do so, particularly if contemplating travelling some distance to view the property. The mention of any appliance and/or services to this property does not imply that they are in full and efficient working order, and their condition is unknown to us. Unless fixtures and fittings are specifically mentioned in these details, they are not included in the asking price. Some items may be available subject to negotiation with the Vendor.