USD 752,066
2 r
4 bd

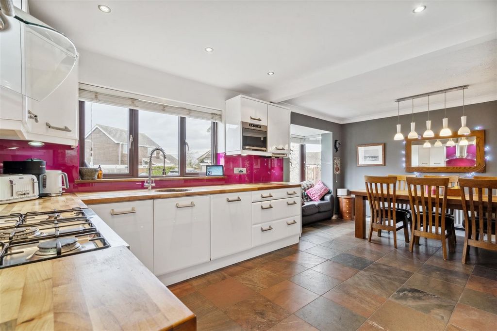
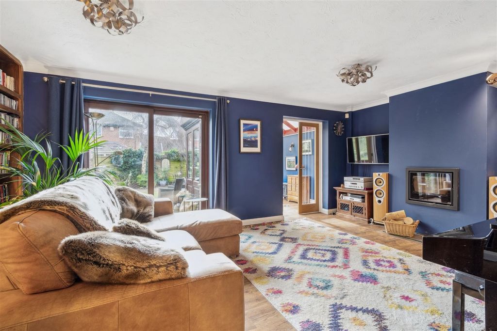
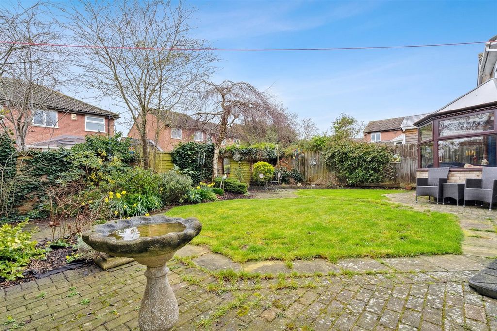
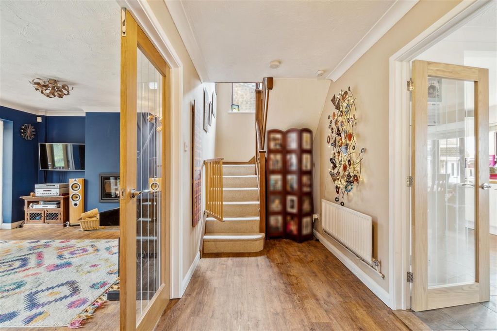
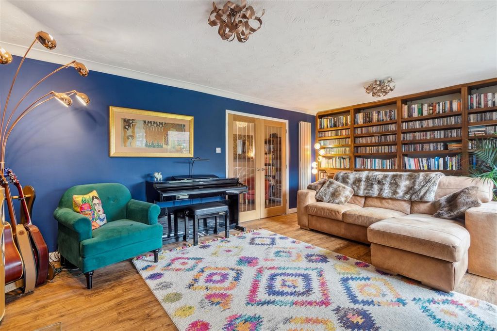
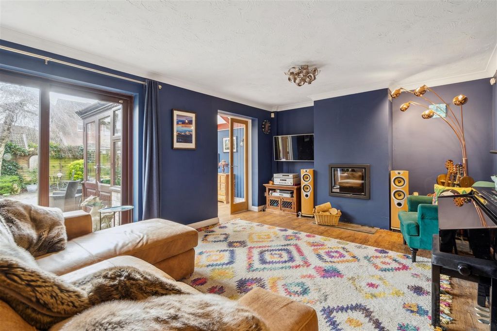
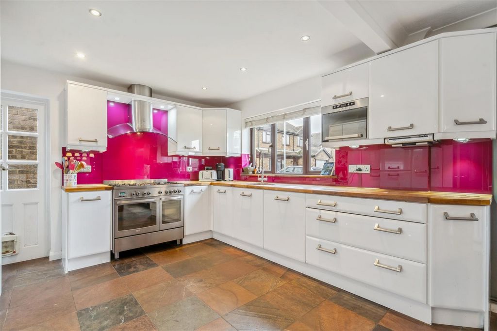
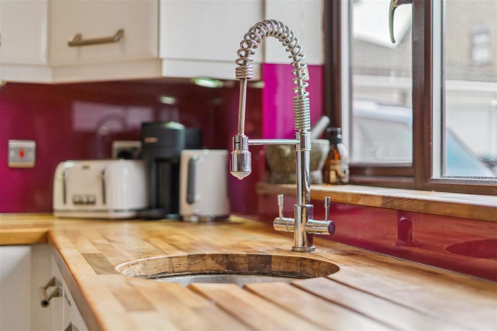
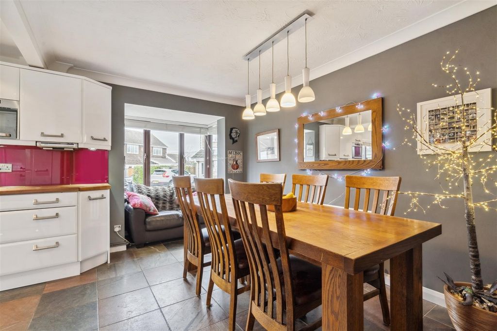
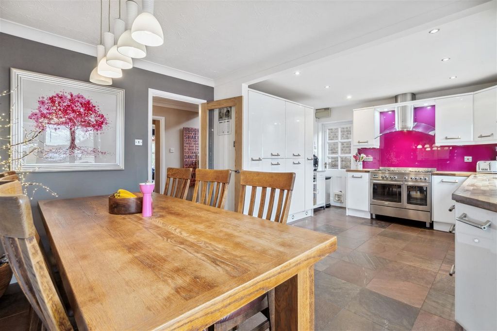
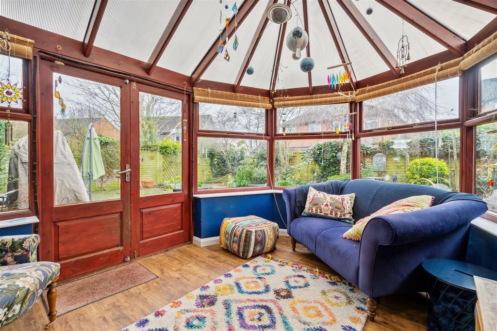
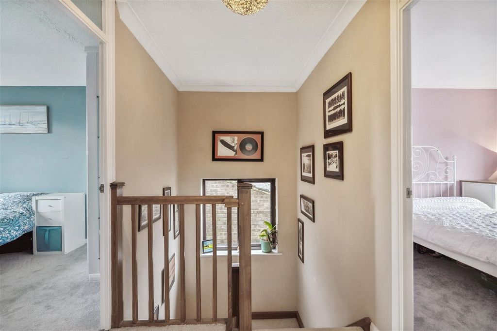
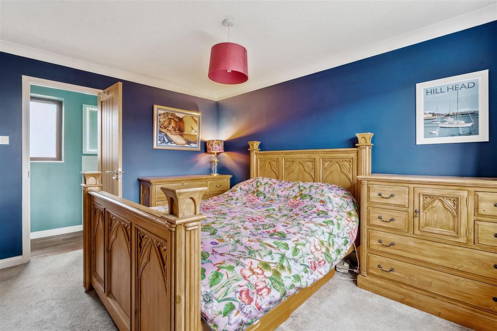
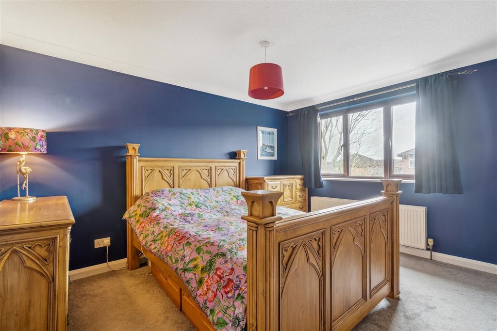
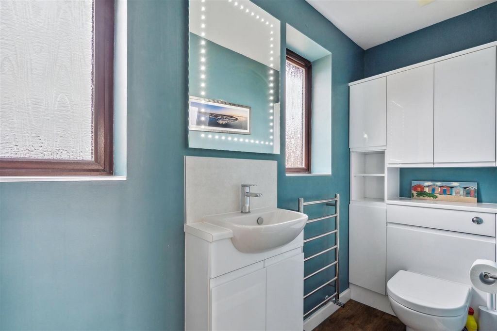
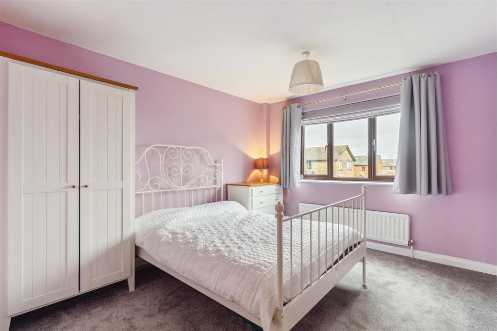
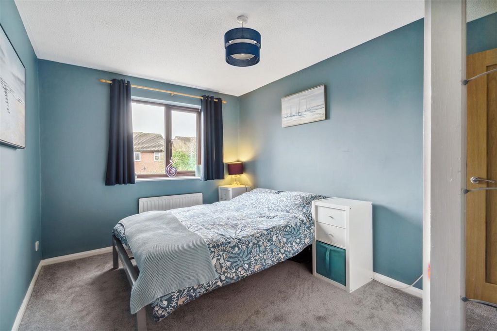
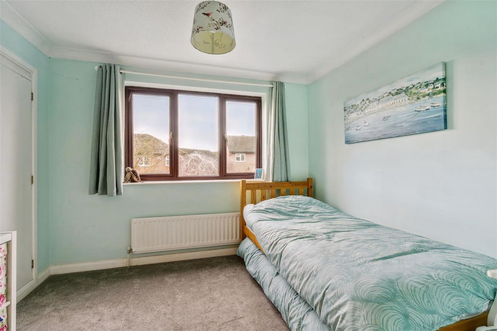
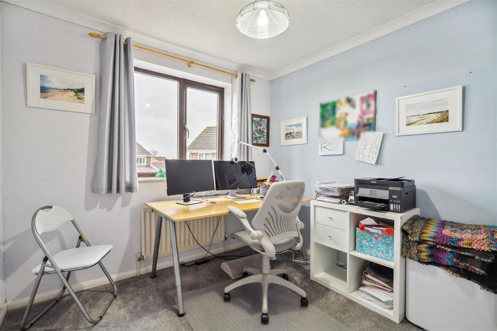
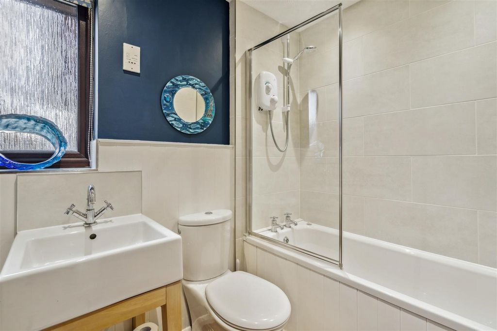
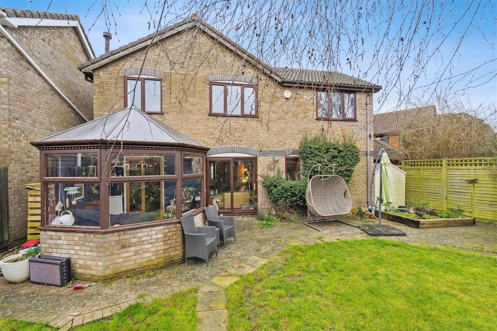
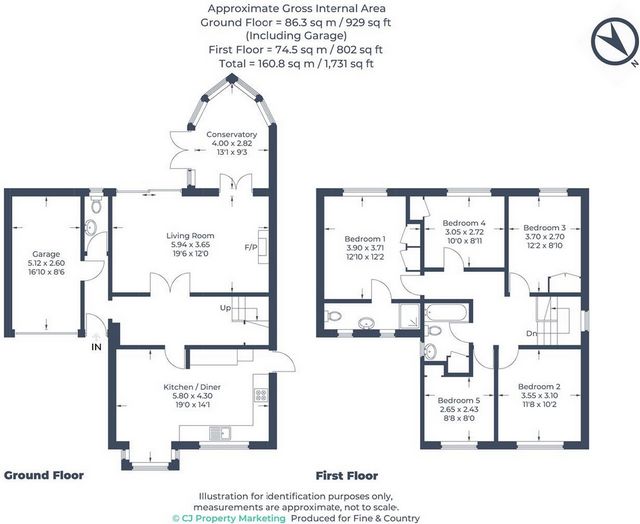
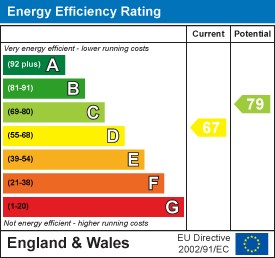
The sitting room has generous dimensions with glazed patio doors opening to the garden in addition to hand crafted doors which access the conservatory. A multi fuel woodburner is integrated to the chimney breast of the former fireplace and full width to one wall are a vast range of fitted bookcases. The six sided conservatory has doors to the garden, double glazing, wall lighting and connection to the central heating system.
The kitchen/dining room has a vast array of high specification cupboard and drawer units and many integrated appliances to include a double fridge and freezer, Dishwasher and Microwave oven. There is also a freestanding gas oven with extractor hood over. Work surfaces are in Beech and there is a comprehensive range of "Alusplash" aluminium backed splash protection fitted to the walls. The flooring is in "Riven" slate. Under floor heating.
The dining area has an attractive bay window and a five lamp cluster of low hanging lights. First Floor - Ascend the staircase to the first floor where there is a half landing and window looking into the garden. There is a galleried landing on reaching the top of the staircase. All 5 bedrooms are accessed from this landing, the Master bedroom having fitted wardrobes with solid oak doors and access to an en suite shower room with glazed larger than average size cubicle, WC and washbasin in vanity surround. A fitted wall mirror heats and illuminates as required. There are fitted cabinets and a heated towel rail. Regards the additional bedrooms, two have built in wardrobes and one has built in bookshelves. The family bathroom has a panelled bath with glazed screen and shower attachments, WC, washbasin and a heated towel rail. Outside - The frontage has a lawn area with shrub borders and a driveway leading to an integral garage with power and light. Unusually pedestrian access is available to both sides of the property leading to a sheltered and private rear garden with hard landscaped areas set aside for seating. The garden also has well stocked flower beds, a raised bed herb garden and good space at one side of the house, sufficient to house a garden shed. Agents Notes - The property is centrally heated by gas fired radiator and also has an immersion heater.
The property is double glazed.
Luxury vinyl flooring is predominant to the ground floor and areas of the first floor.
Internal doors are in solid oak.
Electric underfloor heating to the kitchen/dining room. Disclaimer - Whilst we endeavour to make our sales particulars accurate and reliable, if there is any point which is of particular importance to you please contact the office and we will be pleased to verify the information for you. Do so, particularly if contemplating travelling some distance to view the property. The mention of any appliance and/or services to this property does not imply that they are in full and efficient working order, and their condition is unknown to us. Unless fixtures and fittings are specifically mentioned in these details, they are not included in the asking price. Some items may be available subject to negotiation with the Vendor. View more View less Wolnostojący dom z 5 sypialniami położony w cichej ślepej uliczce składającej się z zaledwie 7 nieruchomości. Nieruchomość posiada wspaniałą oranżerię i proporcjonalne zakwaterowanie w całym obiekcie. Nieruchomość korzysta z kilku ulepszeń w stosunku do oryginalnej specyfikacji, teraz wyposażona w drzwi z litego dębu, luksusową podłogę winylową, z ogrzewaniem podłogowym w kuchni. Podwójne szyby są zamontowane w całym budynku, a centralne ogrzewanie odbywa się za pomocą grzejnika gazowego. Parter - Drzwi z przeszklonymi panelami otwierają się na duży przedpokój. W korytarzu znajdują się drzwi wejściowe do garażu integralnego oraz szatnia z WC i umywalką. Korytarz otwiera się na bardziej przestronną przestrzeń z drzwiami prowadzącymi do wszystkich głównych pomieszczeń. Z tego obszaru schody wznoszą się na pierwsze piętro.
Salon ma duże wymiary z przeszklonymi drzwiami tarasowymi otwierającymi się na ogród, a także ręcznie wykonanymi drzwiami, które prowadzą do oranżerii. Wielopaliwowy palnik na drewno jest zintegrowany z piersią komina dawnego kominka, a na całej szerokości do jednej ściany znajduje się szeroka gama zabudowanych regałów. Sześciostronna oranżeria posiada drzwi do ogrodu, podwójne szyby, oświetlenie ścienne oraz podłączenie do instalacji centralnego ogrzewania.
Kuchnia/jadalnia posiada szeroką gamę wysokiej jakości szafek i szuflad oraz wiele zintegrowanych urządzeń, w tym podwójną lodówkę i zamrażarkę, zmywarkę i kuchenkę mikrofalową. Do dyspozycji Gości jest również wolnostojący piekarnik gazowy z okapem. Blaty robocze są wykonane z drewna bukowego, a na ścianach zamontowana jest szeroka gama aluminiowych osłon przeciwbryzgowych z podkładem aluminiowym. Podłoga wykonana jest z łupka "Riven". Ogrzewanie podłogowe.
W jadalni znajduje się atrakcyjne okno wykuszowe i pięć nisko wiszących lamp. Pierwsze piętro - Wejdź po schodach na pierwsze piętro, gdzie znajduje się półpodest i okno z widokiem na ogród. Na szczyt schodów znajduje się podest galerii. Z tego podestu można dostać się do wszystkich 5 sypialni, główna sypialnia ma wbudowane szafy z solidnymi dębowymi drzwiami i dostęp do łazienki z prysznicem z przeszkloną kabiną większą niż przeciętna, WC i umywalką w obudowie toaletki. Zamontowane lustro ścienne ogrzewa się i oświetla w zależności od potrzeb. Do dyspozycji Gości są wbudowane szafki i podgrzewany wieszak na ręczniki. Jeśli chodzi o dodatkowe sypialnie, dwie mają wbudowane szafy, a jedna wbudowane półki na książki. W rodzinnej łazience znajduje się wanna z przeszklonym parawanem i prysznicem, WC, umywalka i podgrzewany wieszak na ręczniki. Na zewnątrz - Pierzeja ma trawnik z obrzeżami krzewów i podjazdem prowadzącym do integralnego garażu z zasilaniem i światłem. Nietypowy dostęp dla pieszych jest dostępny po obu stronach nieruchomości, co prowadzi do osłoniętego i prywatnego ogrodu z tyłu z twardymi obszarami krajobrazowymi przeznaczonymi do siedzenia. W ogrodzie znajdują się również dobrze zaopatrzone klomby, podniesiony ogród ziołowy i dobra przestrzeń po jednej stronie domu, wystarczająca do umieszczenia szopy ogrodowej. Uwagi agentów - Nieruchomość jest centralnie ogrzewana grzejnikiem gazowym, a także posiada grzałkę zanurzeniową.
Nieruchomość jest podwójnie przeszklona.
Luksusowe podłogi winylowe dominują na parterze i w obszarach pierwszego piętra.
Drzwi wewnętrzne wykonane są z litego dębu.
Elektryczne ogrzewanie podłogowe do kuchni/jadalni. Zastrzeżenie - Chociaż dokładamy wszelkich starań, aby nasze dane dotyczące sprzedaży były dokładne i wiarygodne, jeśli jest jakiś punkt, który jest dla Ciebie szczególnie ważny, skontaktuj się z biurem, a my z przyjemnością zweryfikujemy dla Ciebie informacje. Zrób to, zwłaszcza jeśli rozważasz podróż na pewną odległość, aby obejrzeć nieruchomość. Wzmianka o jakimkolwiek urządzeniu i/lub usługach związanych z tą nieruchomością nie oznacza, że są one w pełni i sprawnie sprawne, a ich stan jest nam nieznany. O ile osprzęt i wyposażenie nie są wyraźnie wymienione w tych szczegółach, nie są one wliczone w cenę wywoławczą. Niektóre przedmioty mogą być dostępne w drodze negocjacji ze Sprzedawcą. A detached 5 bedroom home located in a quiet cul de sac of only 7 properties. The property has a delightful conservatory and well proportioned accommodation throughout. The property benefits from several improvements to the original specification now fitted with solid oak doors, luxury vinyl flooring, with underfloor heating to the kitchen area. Double glazing is fitted throughout and central heating is by gas fired radiator. Ground Floor - Glaze panelled door opens to a good size hallway. Within the hallway there is an access door to the integral garage and a Cloakroom with suite of WC and wash basin. The hallway opens out to a more spacious area with doors off to all principal rooms. From this area the staircase rises to the first floor.
The sitting room has generous dimensions with glazed patio doors opening to the garden in addition to hand crafted doors which access the conservatory. A multi fuel woodburner is integrated to the chimney breast of the former fireplace and full width to one wall are a vast range of fitted bookcases. The six sided conservatory has doors to the garden, double glazing, wall lighting and connection to the central heating system.
The kitchen/dining room has a vast array of high specification cupboard and drawer units and many integrated appliances to include a double fridge and freezer, Dishwasher and Microwave oven. There is also a freestanding gas oven with extractor hood over. Work surfaces are in Beech and there is a comprehensive range of "Alusplash" aluminium backed splash protection fitted to the walls. The flooring is in "Riven" slate. Under floor heating.
The dining area has an attractive bay window and a five lamp cluster of low hanging lights. First Floor - Ascend the staircase to the first floor where there is a half landing and window looking into the garden. There is a galleried landing on reaching the top of the staircase. All 5 bedrooms are accessed from this landing, the Master bedroom having fitted wardrobes with solid oak doors and access to an en suite shower room with glazed larger than average size cubicle, WC and washbasin in vanity surround. A fitted wall mirror heats and illuminates as required. There are fitted cabinets and a heated towel rail. Regards the additional bedrooms, two have built in wardrobes and one has built in bookshelves. The family bathroom has a panelled bath with glazed screen and shower attachments, WC, washbasin and a heated towel rail. Outside - The frontage has a lawn area with shrub borders and a driveway leading to an integral garage with power and light. Unusually pedestrian access is available to both sides of the property leading to a sheltered and private rear garden with hard landscaped areas set aside for seating. The garden also has well stocked flower beds, a raised bed herb garden and good space at one side of the house, sufficient to house a garden shed. Agents Notes - The property is centrally heated by gas fired radiator and also has an immersion heater.
The property is double glazed.
Luxury vinyl flooring is predominant to the ground floor and areas of the first floor.
Internal doors are in solid oak.
Electric underfloor heating to the kitchen/dining room. Disclaimer - Whilst we endeavour to make our sales particulars accurate and reliable, if there is any point which is of particular importance to you please contact the office and we will be pleased to verify the information for you. Do so, particularly if contemplating travelling some distance to view the property. The mention of any appliance and/or services to this property does not imply that they are in full and efficient working order, and their condition is unknown to us. Unless fixtures and fittings are specifically mentioned in these details, they are not included in the asking price. Some items may be available subject to negotiation with the Vendor.