PICTURES ARE LOADING...
House & single-family home for sale in Warlubie
USD 421,150
House & Single-family home (For sale)
Reference:
EDEN-T95989001
/ 95989001
Reference:
EDEN-T95989001
Country:
PL
City:
Warlubie
Postal code:
86-160
Category:
Residential
Listing type:
For sale
Property type:
House & Single-family home
Property size:
4,486 sqft
Lot size:
7,965 sqft
Rooms:
10
Bedrooms:
3
Bathrooms:
3
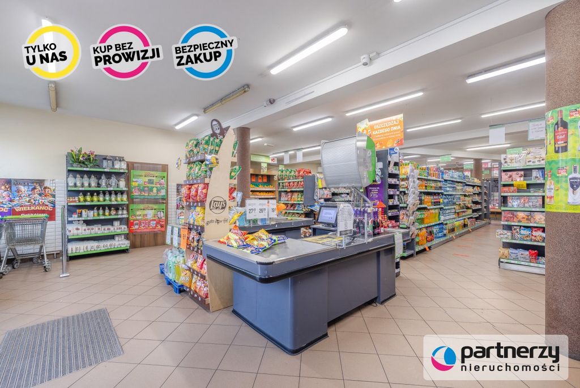
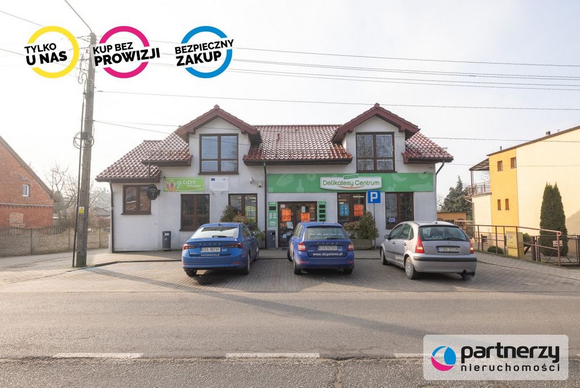
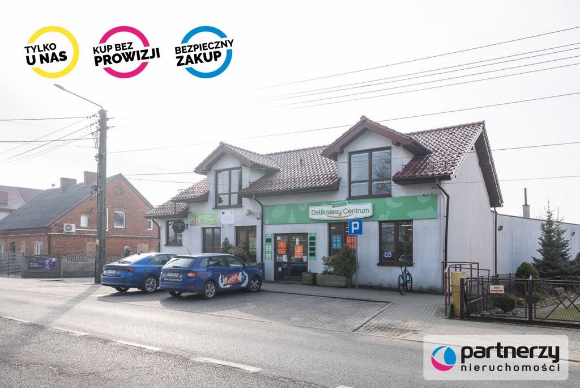
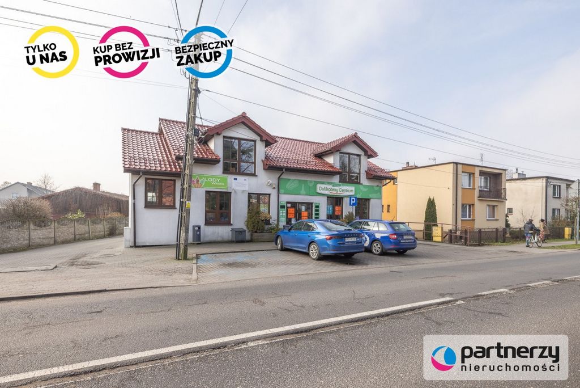
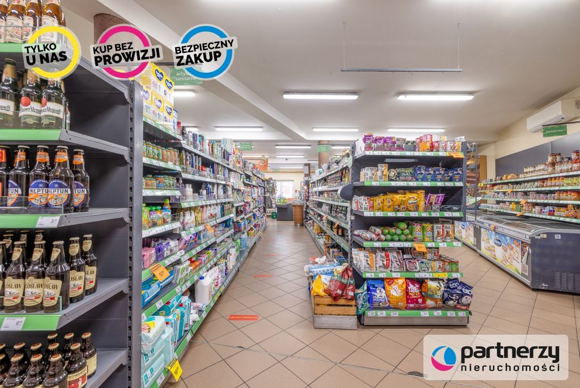
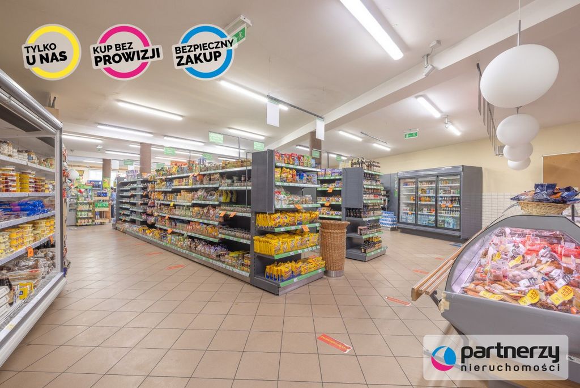
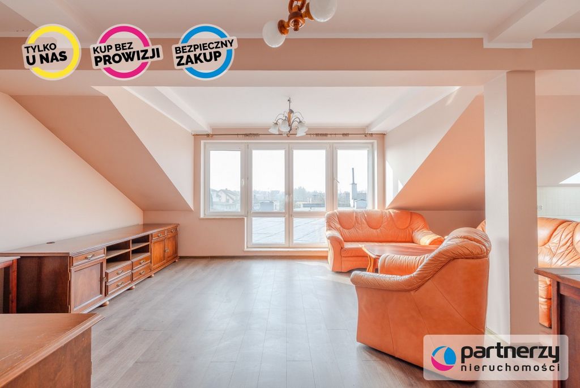
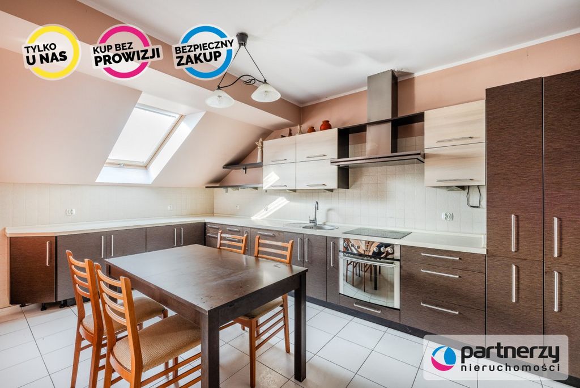
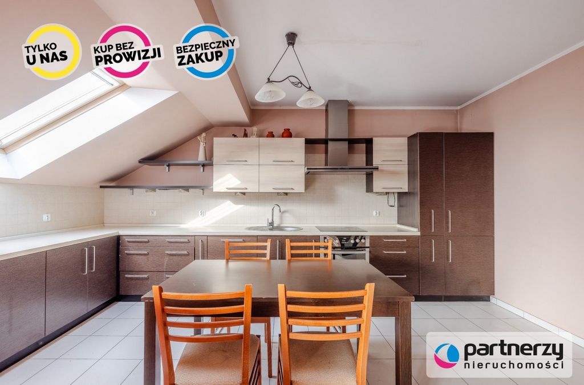
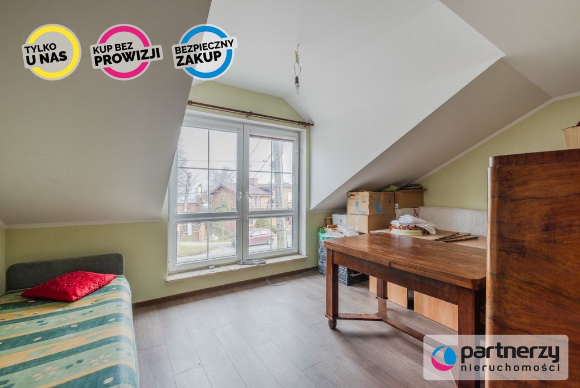
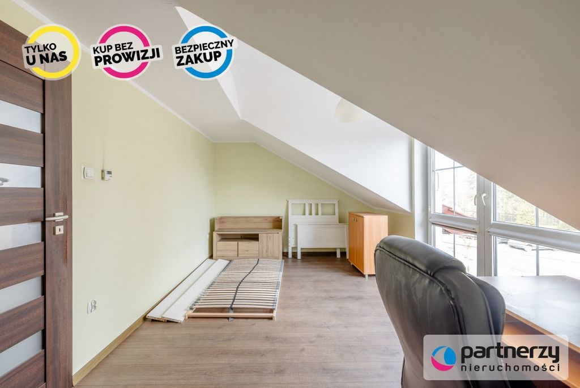
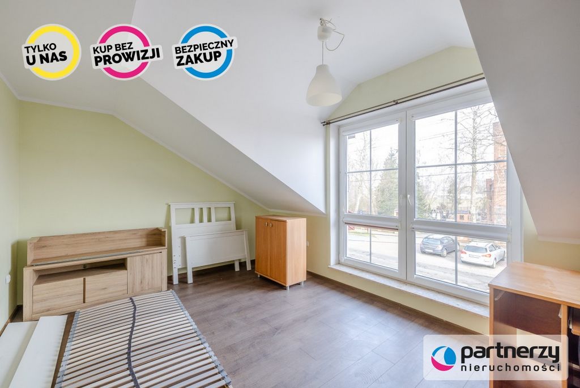
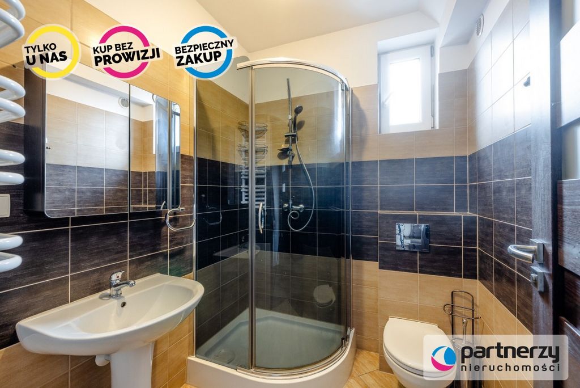
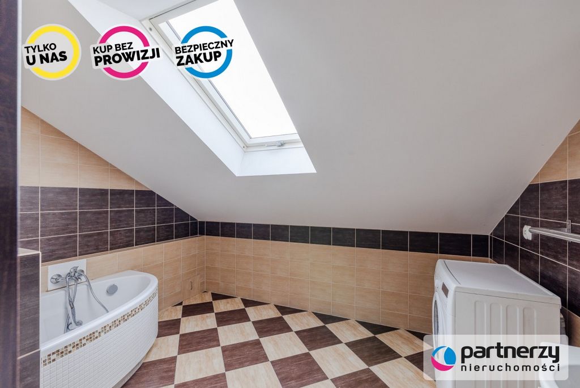
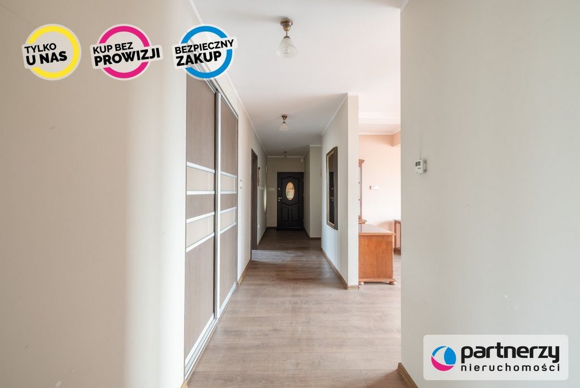
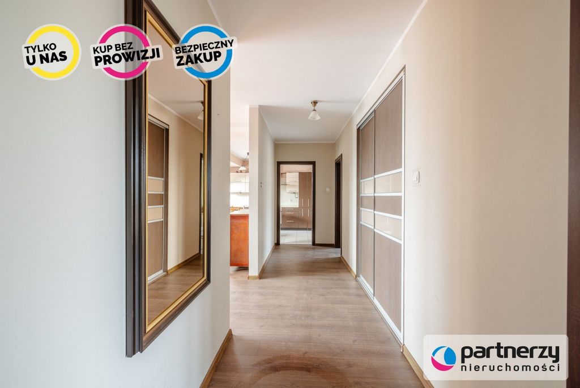
FOR SALE BUILDING: 2-storey, spacious, adjustable, detached in Warlubie with a total area of 416 m2 erected on a plot of 740 m2. It consists of:
GROUND FLOOR (303,78m2):
- large room for customers 235 m2
- facilities (68.78 m2) consisting of utility rooms, a warehouse, a corridor, an office and a toilet
- additionally, below the ground floor there is a basement with an area of 61.96 m2 with a boiler room and utility rooms
- parking lot for customers and a yard
FIRST FLOOR (4-room apartment with an area of 112.93 m2):
- spacious living room with kitchen 45 m2
- 3 x room
- 2 x Dressing Room
- 2x bathroom with toilet
-corridor
-staircase
- separate entrance on the side of the building
On the ground floor you can run a business. On the 1st floor we have a 4-room apartment that can be converted into 5 rooms, which can be a great solution when renting!
ADDITIONAL INFORMATION:
- municipal sewage and water
- plastic windows
- gas heating or eco-pea coal stove (to choose as desired)
- Internet via cable (fiber optics)
- costs of the commercial part: gas in summer 200 PLN, in winter 800 PLN, water with sewage system about 150 PLN
BUILDING: commissioned in 2011. Built of aerated concrete, insulated with 12 cm polystyrene. The windows are plastic. The roof is covered with tiles. On the ground floor there is a commercial and service area. Upstairs is a 4 bedroom apartment with a separate entrance. The building has an alarm and is under surveillance cameras.
PLOT: flat, paved with an area of 740 m2 paved with paving stones. There are about 10 parking spaces on the property, plus a garage and a carport. The area is fenced, adjacent to single-family houses.
SURROUNDINGS: The facility in Warlubie is located in the city center, in the vicinity of the main road, where there is a lot of traffic. The location is convenient for residents as well as people from nearby towns who pass by "on the road". Convenient location for commercial and service activities.
We invite you for more details and for a presentation!
BUY WITH US - COST-EFFECTIVE AND SAFE!
- 0% commission from the Buyer (applies to offers marked with a BUY no commission) and no additional or hidden costs
- We guarantee a safe purchase and the best price
- we offer effective and free assistance in obtaining a loan
- we provide professional advice when purchasing for an investment View more View less Commercial and service building with large facilities + apartment on the 1st floor included in the price!
FOR SALE BUILDING: 2-storey, spacious, adjustable, detached in Warlubie with a total area of 416 m2 erected on a plot of 740 m2. It consists of:
GROUND FLOOR (303,78m2):
- large room for customers 235 m2
- facilities (68.78 m2) consisting of utility rooms, a warehouse, a corridor, an office and a toilet
- additionally, below the ground floor there is a basement with an area of 61.96 m2 with a boiler room and utility rooms
- parking lot for customers and a yard
FIRST FLOOR (4-room apartment with an area of 112.93 m2):
- spacious living room with kitchen 45 m2
- 3 x room
- 2 x Dressing Room
- 2x bathroom with toilet
-corridor
-staircase
- separate entrance on the side of the building
On the ground floor you can run a business. On the 1st floor we have a 4-room apartment that can be converted into 5 rooms, which can be a great solution when renting!
ADDITIONAL INFORMATION:
- municipal sewage and water
- plastic windows
- gas heating or eco-pea coal stove (to choose as desired)
- Internet via cable (fiber optics)
- costs of the commercial part: gas in summer 200 PLN, in winter 800 PLN, water with sewage system about 150 PLN
BUILDING: commissioned in 2011. Built of aerated concrete, insulated with 12 cm polystyrene. The windows are plastic. The roof is covered with tiles. On the ground floor there is a commercial and service area. Upstairs is a 4 bedroom apartment with a separate entrance. The building has an alarm and is under surveillance cameras.
PLOT: flat, paved with an area of 740 m2 paved with paving stones. There are about 10 parking spaces on the property, plus a garage and a carport. The area is fenced, adjacent to single-family houses.
SURROUNDINGS: The facility in Warlubie is located in the city center, in the vicinity of the main road, where there is a lot of traffic. The location is convenient for residents as well as people from nearby towns who pass by "on the road". Convenient location for commercial and service activities.
We invite you for more details and for a presentation!
BUY WITH US - COST-EFFECTIVE AND SAFE!
- 0% commission from the Buyer (applies to offers marked with a BUY no commission) and no additional or hidden costs
- We guarantee a safe purchase and the best price
- we offer effective and free assistance in obtaining a loan
- we provide professional advice when purchasing for an investment Budynek handlowo usługowy z dużym zapleczem + mieszkanie na 1 piętrze w cenie !
NA SPRZEDAŻ BUDYNEK: 2 - kondygnacyjny, przestronny, ustawny, wolnostojący w miejscowości Warlubie o łącznej powierzchni 416 m2 postawiony na działce o pow. 740 m2. W jego skład wchodzą:
PARTER ( 303,78m2):
- duża sala dla klientów 235 m2
- zaplecze (68,78 m2) składające się z pomieszczeń gospodarczych, magazynu, korytarza, biura i toalety
- dodatkowo poniżej parteru jest piwnica o powierzchni 61,96 m2 z kotłownią i pomieszczeniami gospodarczymi
- parking dla klientów, oraz podwórko
I PIĘTRO (4- pokojowe mieszkanie o pow. 112,93 m2):
- przestronny salon połączony z kuchnią 45 m2
- 3 x pokój
- 2 x garderoba
- 2x łazienka z WC
- korytarz
- klatka schodowa
- oddzielne wejście z boku budynku
Na parterze można prowadzić działalność gospodarczą. Na 1 piętrze mamy do dyspozycji 4 pokojowe mieszkanie z możliwością przerobienia na 5 pokoi, co może być świetnym rozwiązaniem przy wynajmie !
INFORMACJE DODATKOWE:
- kanalizacja i woda miejskie
- okna plastikowe
- ogrzewanie gazowe lub piec na ekogroszek (do wyboru wg uznania)
- internet po kablu (światłowód)
- koszty części handlowej: gaz latem 200 zł, zimą 800 zł, woda z kanalizacją ok 150 zł
BUDYNEK: oddany do użytku w 2011. Wybudowany z gazobetonu, ocieplony styropianem 12 cm. Okna są plastikowe. Dach pokryty dachówką. Na parterze część handlowo - usługowa. Na piętrze jest 4 pokojowe mieszkanie z oddzielnym wejściem. Budynek posiada alarm i jest pod nadzorem kamer.
DZIAŁKA: płaska, utwardzona o powierzchni 740 m2 wyłożona kostką brukową. Na terenie posesji jest ok. 10 miejsc parkingowych, dodatkowo garaż blaszak i wiata. Teren ogrodzony, sąsiadujący z domami jednorodzinnymi.
OKOLICA: Obiekt w miejscowości Warlubie znajduje się w centrum miasta, w sąsiedztwie głównej drogi, gdzie odbywa się spory ruch . Lokalizacja jest dogodna dla mieszkańców, jak i osób z okolicznych miejscowości, które przejeżdżają "po drodze". Dogodna lokalizacja aby prowadzić działalność handlowo usługową.
Zapraszamy po więcej szczegółów i na prezentację !
KUP Z NAMI - KORZYSTNIE I BEZPIECZNIE!
- 0% prowizji od Kupującego (dotyczy ofert oznaczonych znaczkiem KUP bez prowizji) i żadnych dodatkowych lub ukrytych kosztów
- gwarantujemy bezpieczny zakup i najlepszą cenę
- oferujemy skuteczną i bezpłatną pomoc w uzyskaniu kredytu
- zapewniamy fachowe doradztwo przy zakupie pod inwestycję