PICTURES ARE LOADING...
House & single-family home for sale in Boadilla del Monte
USD 3,747,303
House & Single-family home (For sale)
Reference:
EDEN-T96053389
/ 96053389
Reference:
EDEN-T96053389
Country:
ES
City:
Madrid
Category:
Residential
Listing type:
For sale
Property type:
House & Single-family home
Property size:
15,500 sqft
Lot size:
51,764 sqft
Rooms:
8
Bedrooms:
8
Bathrooms:
7
REAL ESTATE PRICE PER SQFT IN NEARBY CITIES
| City |
Avg price per sqft house |
Avg price per sqft apartment |
|---|---|---|
| Spain | USD 368 | USD 365 |
| Madrid | USD 349 | USD 515 |
| Alcobendas | - | USD 470 |
| Coslada | - | USD 324 |
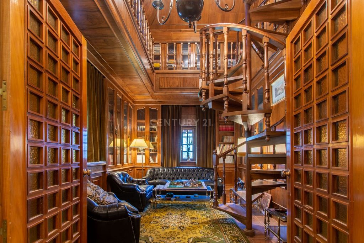
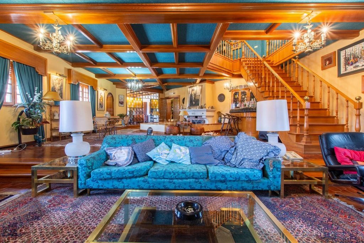
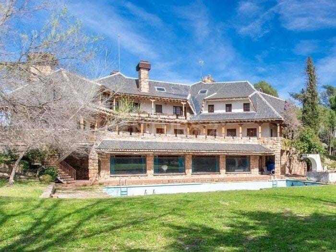
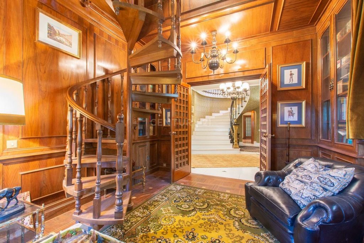
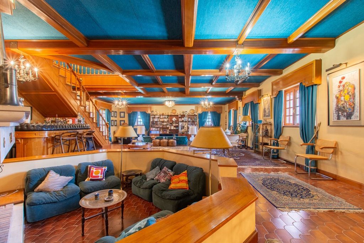
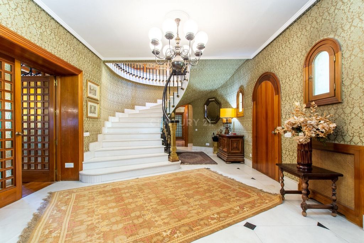
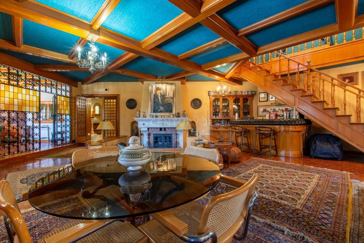
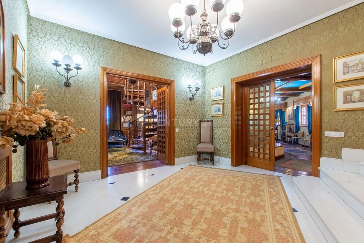
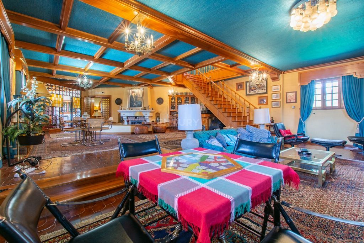
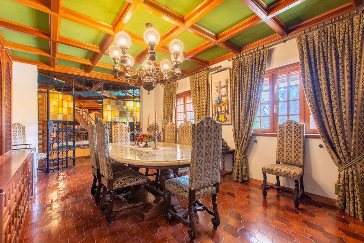
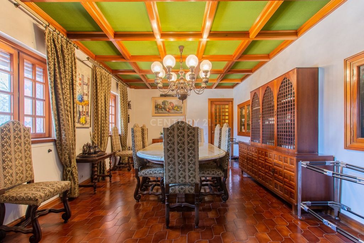
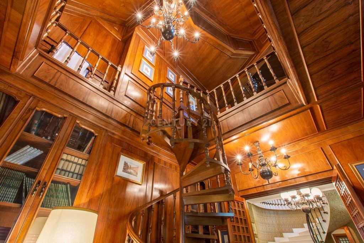
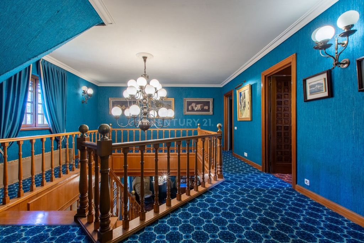
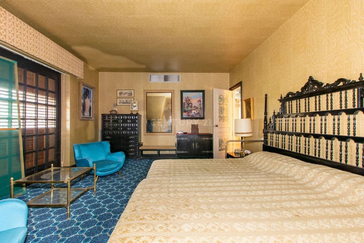
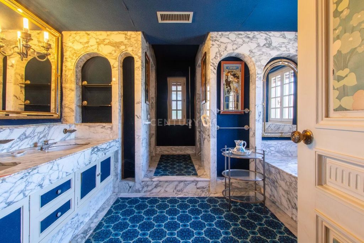
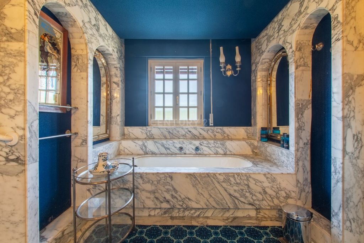
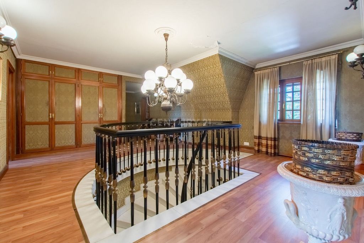
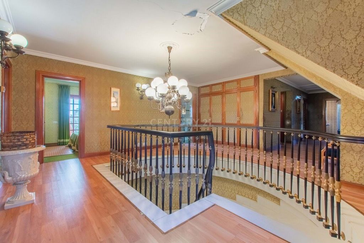
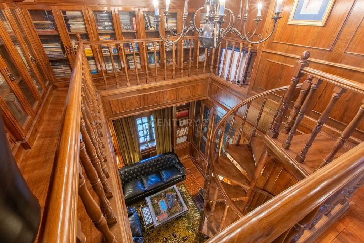
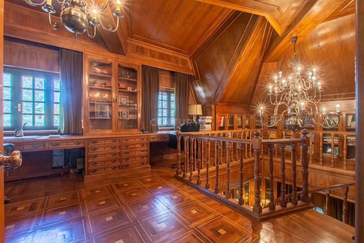
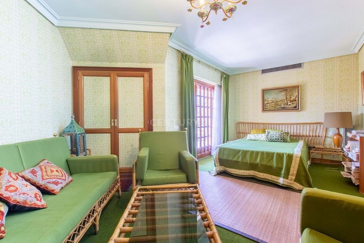
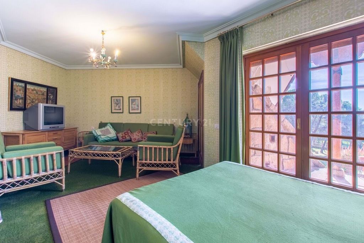
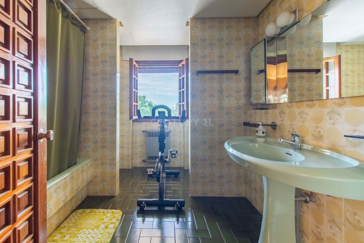
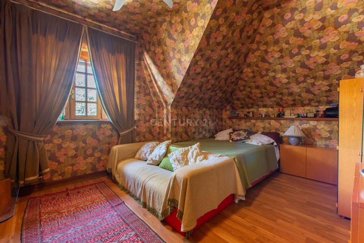
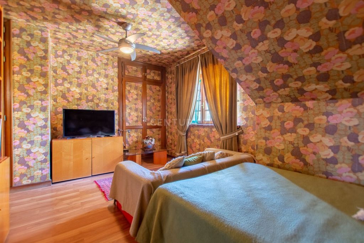
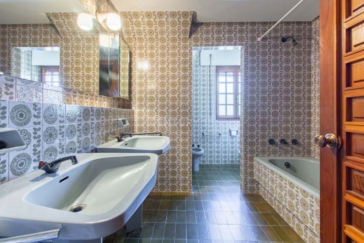
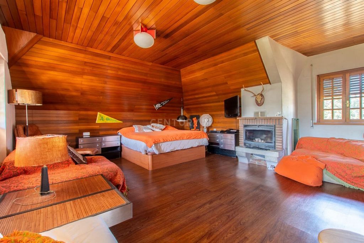
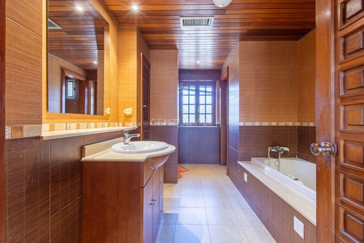
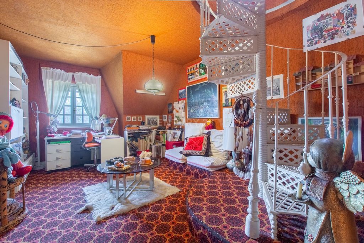
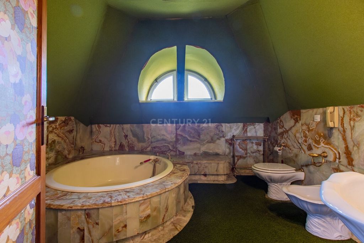
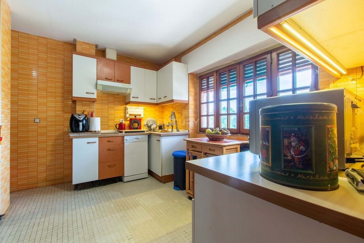
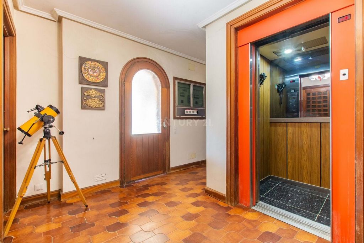
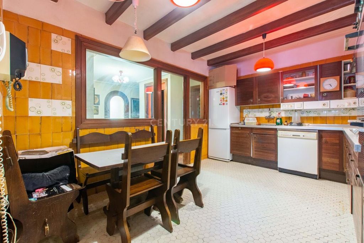
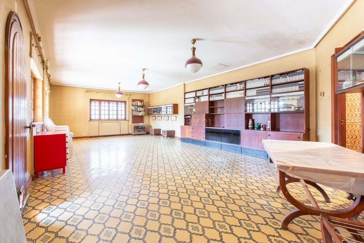
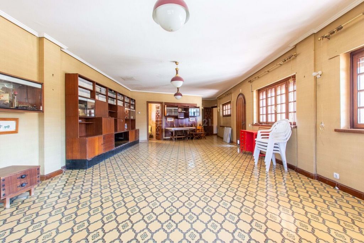
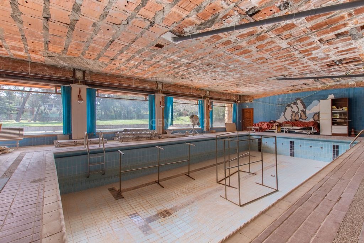
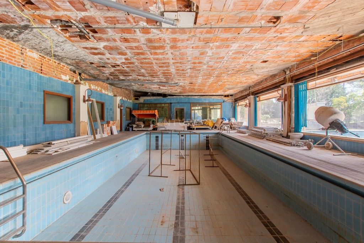
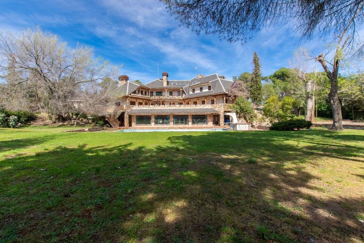
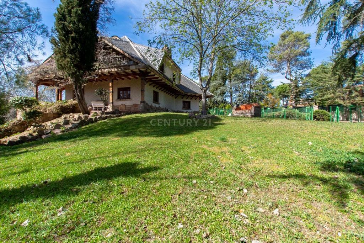
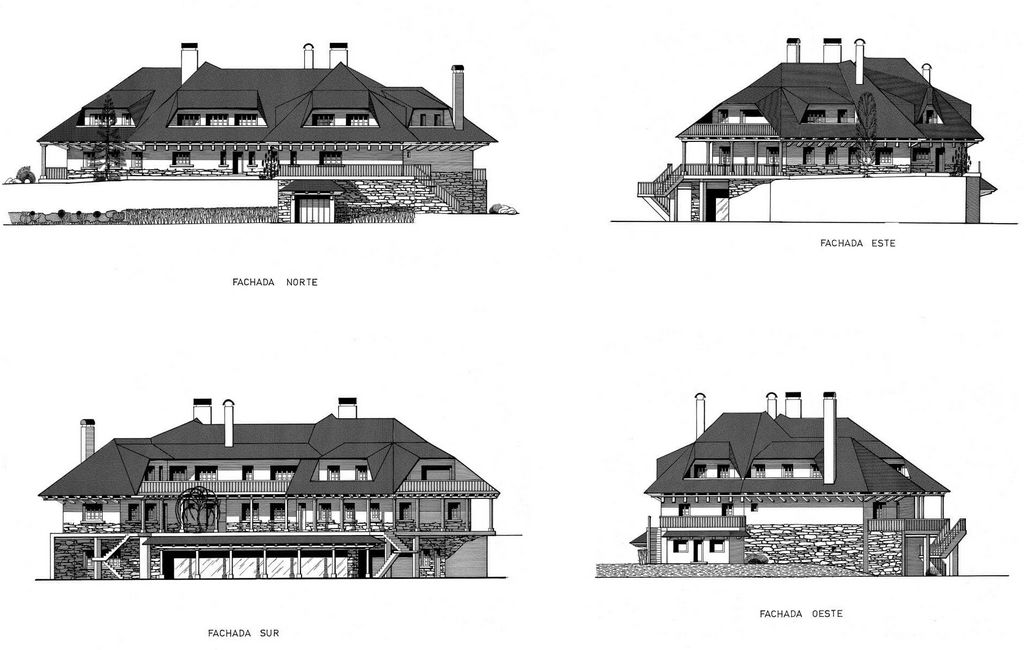
The house, built in 1973, stands on a plot of almost 5.000 m2. It borders three streets of the urbanisation at its north, south and east ends and two plots on its west side.
More than 1,600 m2 of constructed area offering endless possibilities. Its construction method, with an almost total absence of pillars and load-bearing walls, allows for a distribution in large open spaces according to needs.
The construction is developed on three floors with a "U" shape open to the southwest, which allows for more direct sunlight.
Roof finished in slate at 45 degrees.GROUND FLOOR: (353.92 m2 built plus 99.15 m2 of porches).
Here is located the entrance hall with a circular staircase, in white Yugoslavian marble, which gives access to the first or main floor. From this hall there is also access to the ground floor of the library, living room, dining room and the kitchen and service area.
The library, on two floors connected by a spiral staircase, is entirely covered with walnut wood panelling. It is the best kept treasure of this property.
Main living room of about 100 m2 with direct access to the garden. It has a fireplace, bar, stairs to the first floor and an additional dining room separated from the living room by a beautiful metal grille.
In the service area we find, among other rooms, the kitchen, service bedrooms and another living room of 55 m2 with access also to the garden, as well as a lift with capacity for four people that communicates with both the first floor and the basement.
This ground floor has a covered porch under which the covered swimming pool of the basement is located. FIRST OR UPPER FLOOR: (417,76 m2 built plus 65,62 m2 of terraces)
It can be accessed from four points: the circular staircase in the entrance hall, the staircase in the main hall, the lift, and the spiral staircase in the library.
On this floor we find six bedrooms, three of them with en-suite bathrooms, the upper floor of the library and two complete bathrooms.
On this floor, the bedroom currently used as the master bedroom has a dressing room, fireplace, one of the en-suite bathrooms, access to a small kitchen and to the covered terrace.BASEMENT FLOOR: (687,03 m2 built plus 107,95 m2 of porch)
Floor with different rooms including a garage with parking area of about 100 m2, workshop area, boiler room and a spectacular covered swimming pool with water sheet of 6 x 12 m and windows flush with the garden facing southwest.EXTERIOR:
The exterior spaces are in keeping with the size of the property. The property has three access points, two for pedestrians (on different streets) and one for vehicles with automatic gates.
It is worth mentioning the swimming pool that presides over the house, with a 25 x 10 m water surface. In addition, the plot has large lawns, an old tennis court, vegetable garden and a wide variety of trees and plants. Energy Efficiency Certificate in process.
The property is currently inhabited and has an alarm connected to the police.
Floor plans of the property are available.
Do not hesitate to contact us for more information. View more View less En CENTURY 21 no cobramos honorarios al compradorLa vivienda, construida en 1973, se alza sobre una parcela de casi 5.000 m2. Linda con tres calles de la urbanización en sus extremos norte, sur y este y con dos parcelas en su cara oeste.
Más de 1.600 m2 construidos que ofrecen un sinfín de posibilidades. Su método constructivo, con ausencia casi total de pilares y muros de carga, permiten una distribución en grandes espacios diáfanos según necesidades.
La construcción se desarrolla en tres plantas con forma de U abierta al suroeste, lo que permite captar mayor iluminación de sol directa.
Cubierta terminada en pizarra a 45 grados.PLANTA BAJA: (353,92 m2 construidos más 99,15 m2 de porches)
En ella se ubica el vestíbulo de entrada con escalera circular, de mármol blanco yugoslavo, que da acceso a la planta primera o principal. Desde este vestíbulo se accede también a la planta baja de la biblioteca, salón, comedor y a la zona de cocina y servicio.
La biblioteca, en dos plantas unidas por una escalera de caracol, está toda revestida con boiserie de madera de nogal. Es el tesoro mejor guardado de esta propiedad.
Salón principal de unos 100 m2 y con salida directa al jardín. Dispone de chimenea, barra de bar, escalera de acceso a la planta primera y comedor adicional separado del salón por una bonita reja metálica.
En la zona de servicio encontramos, entre otras estancias, la cocina, dormitorios de servicio y otro salón de 55 m2 con salida igualmente al jardín, así como un ascensor con capacidad para cuatro personas que comunica tanto con la planta primera como con el sótano.
Esta planta baja dispone de un porche cubierto bajo el que se encuentra la piscina cubierta de la planta sótano. PLANTA PRIMERA O SUPERIOR: (417,76 m2 construidos más 65,62 m2 de terrazas)
En esta planta se ubica la zona de descanso. A ella podemos acceder desde cuatro puntos: la escalera circular del vestíbulo de entrada, la escalera del salón principal, el ascensor y la escalera de caracol de la biblioteca.
En esta planta encontramos seis habitaciones, tres de ellas con baño en suite, la planta superior de la biblioteca y dos baños completos.
A destacar en esta planta el dormitorio que actualmente se utiliza como principal que cuenta con vestidor, chimenea, uno de los baños en suite, acceso a una pequeña cocina y a la terraza cubierta.PLANTA SÓTANO: (687,03 m2 construidos más 107,95 m2 de porche)
Planta con distintas estancias entre las que destacan un garaje con superficie de aparcamiento de unos 100 m2, zona de taller, cuarto de calderas y una espectacular piscina cubierta con lámina de agua de 6 x 12 m y ventanales a ras del jardín orientados al suroeste.EXTERIOR:
Los espacios exteriores van en consonancia con la magnitud de la vivienda. La finca cuenta con tres puntos de acceso, dos para peatones (en distintas calles) y uno para vehículos con puerta automática.
Cabe destacar la piscina que preside la vivienda, con lámina de agua de 25 x 10 m. Adicionalmente la parcela cuenta con grandes extensiones de césped, una antigua pista de tenis, huerta y una amplia variedad de árboles y plantas. Certificado de Eficiencia Energética en trámite.
Vivienda habitada actualmente y con alarma conectada a policía.
Disponemos de planos de la vivienda.
Impuestos y gastos de compra-venta no incluidos en el precio de venta.
Llámanos para ampliar información. At CENTURY 21 we do not charge fees to buyersSpectacular detached villa in Las Lomas, Boadilla del Monte, Madrid.
The house, built in 1973, stands on a plot of almost 5.000 m2. It borders three streets of the urbanisation at its north, south and east ends and two plots on its west side.
More than 1,600 m2 of constructed area offering endless possibilities. Its construction method, with an almost total absence of pillars and load-bearing walls, allows for a distribution in large open spaces according to needs.
The construction is developed on three floors with a "U" shape open to the southwest, which allows for more direct sunlight.
Roof finished in slate at 45 degrees.GROUND FLOOR: (353.92 m2 built plus 99.15 m2 of porches).
Here is located the entrance hall with a circular staircase, in white Yugoslavian marble, which gives access to the first or main floor. From this hall there is also access to the ground floor of the library, living room, dining room and the kitchen and service area.
The library, on two floors connected by a spiral staircase, is entirely covered with walnut wood panelling. It is the best kept treasure of this property.
Main living room of about 100 m2 with direct access to the garden. It has a fireplace, bar, stairs to the first floor and an additional dining room separated from the living room by a beautiful metal grille.
In the service area we find, among other rooms, the kitchen, service bedrooms and another living room of 55 m2 with access also to the garden, as well as a lift with capacity for four people that communicates with both the first floor and the basement.
This ground floor has a covered porch under which the covered swimming pool of the basement is located. FIRST OR UPPER FLOOR: (417,76 m2 built plus 65,62 m2 of terraces)
It can be accessed from four points: the circular staircase in the entrance hall, the staircase in the main hall, the lift, and the spiral staircase in the library.
On this floor we find six bedrooms, three of them with en-suite bathrooms, the upper floor of the library and two complete bathrooms.
On this floor, the bedroom currently used as the master bedroom has a dressing room, fireplace, one of the en-suite bathrooms, access to a small kitchen and to the covered terrace.BASEMENT FLOOR: (687,03 m2 built plus 107,95 m2 of porch)
Floor with different rooms including a garage with parking area of about 100 m2, workshop area, boiler room and a spectacular covered swimming pool with water sheet of 6 x 12 m and windows flush with the garden facing southwest.EXTERIOR:
The exterior spaces are in keeping with the size of the property. The property has three access points, two for pedestrians (on different streets) and one for vehicles with automatic gates.
It is worth mentioning the swimming pool that presides over the house, with a 25 x 10 m water surface. In addition, the plot has large lawns, an old tennis court, vegetable garden and a wide variety of trees and plants. Energy Efficiency Certificate in process.
The property is currently inhabited and has an alarm connected to the police.
Floor plans of the property are available.
Do not hesitate to contact us for more information.