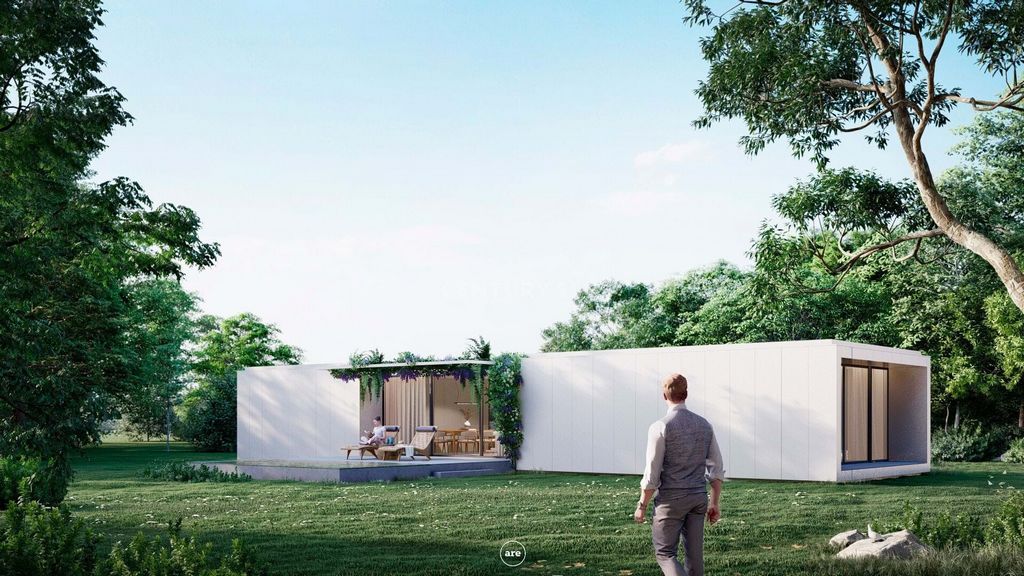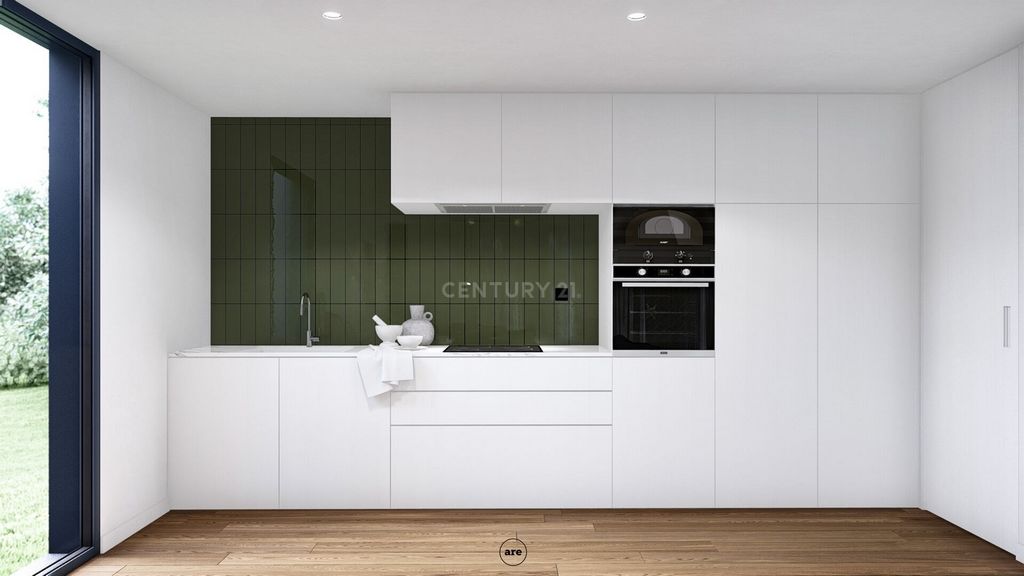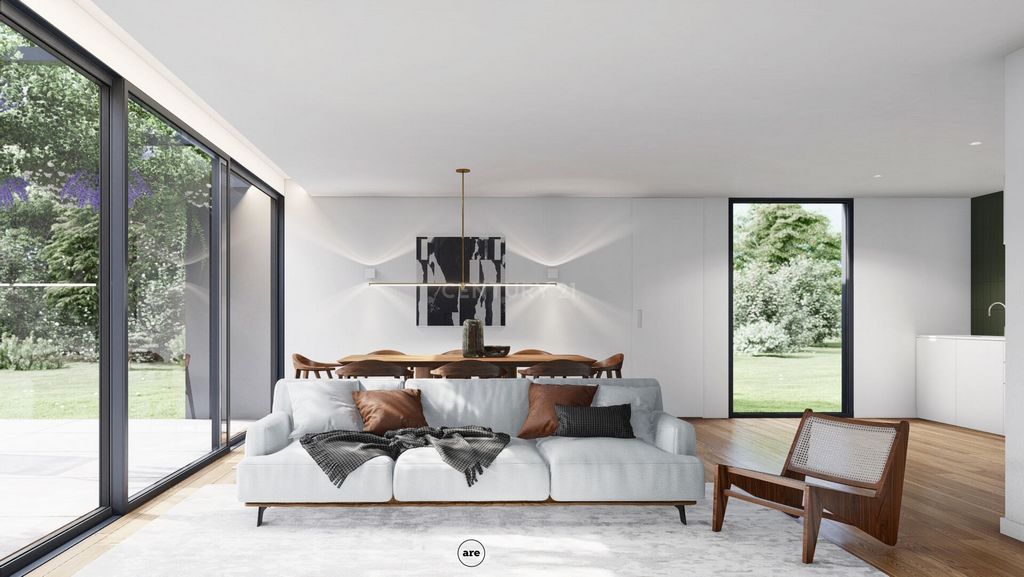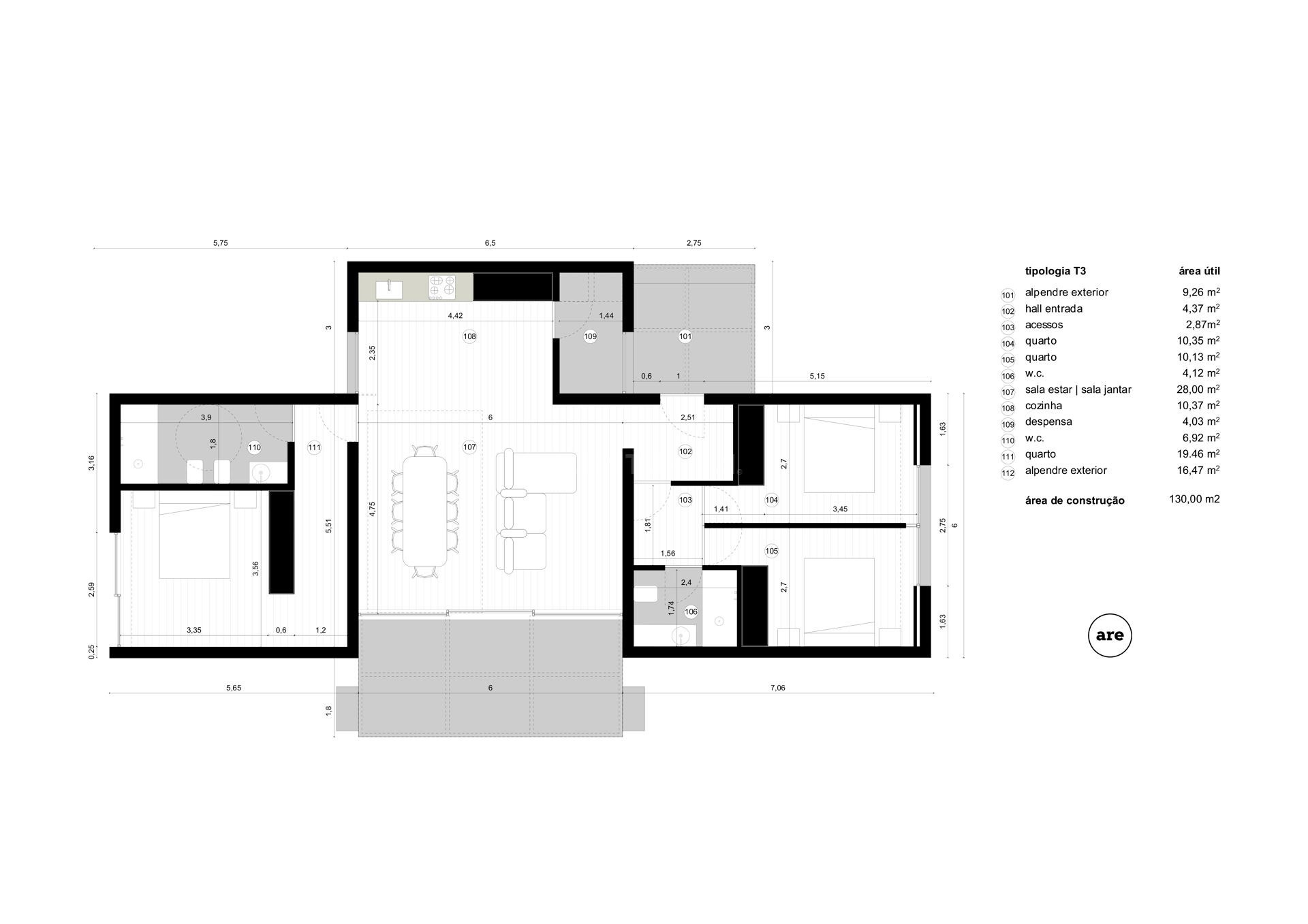PICTURES ARE LOADING...
House & Single-family home (For sale)
Reference:
EDEN-T96121643
/ 96121643
Reference:
EDEN-T96121643
Country:
PT
City:
Penafiel
Category:
Residential
Listing type:
For sale
Property type:
House & Single-family home
Property size:
1,399 sqft
Rooms:
3
Bedrooms:
3
Bathrooms:
2












- in situ ac25 concrete foundation with lightened slab in ceramic vault with ventilated air box;
- structure of the building in 80x2mm galvanized steel tube;
- OSB cladding panel 20mm;
Outer coating:
- 6cm Weber-type etic's system, with finishing mortar in the color defined in the project;
- Option ventilated façade in Heck composed of the sagiewall type with 6cm insulation; (this coating has added value being quantified by the m2 of the application area)
- Coverage in white sandwich panel 50mm with pre-washed flashings in the color of the houses;
Inner coating:
- Walls and ceilings with moldings on all windows in 12.5mm plasterboard with rock wool 75kg/m3;
- Ceramic coating on the bathroom floor, kitchen, shower base walls up to total ceiling height and kitchen backsplash;
- AC5 floating floor with polystyrene acoustic membrane;
Glasswork:
- Frames with thermal break in PVC 70mm with double glazing with a height of 2.20m; - Half-crystal mirrors in the bathrooms and tempered glass in the shower screens;
Carpentry:
- Full-height wardrobe cabinets with thermo-laminate fronts, three drawers and hangers and plasterboard interior;
- Thermo-laminate kitchen cabinet according to the project;
- Doors 2.1m high in lacquered MDF and 40mm lacquered MDF baseboard;
- Kitchen countertop in Angola black granite stone;
Infrastructure:
- Water supply networks in PPR with respective thermal insulation in the hot ducts;
- PVC drainage and drainage networks;
- Sanitary ventilation networks, including ventilation extraction chimneys;
- Sanitaryware in suspended china, OFA faucets and 3cm resin bases;
- LED lighting as per project and ITED network system;
- Heat pump HTW 200LT Solar;
Projects:
- Licensing of architecture and specialties projects in the competent authorities, inherent fees are excluded;Geographically, the land is very well located, just a few minutes from the CREP and A4 accesses, the Recarei/Sobreira train station and the bus stops. A 2-minute walk away, there are several commercial establishments and services necessary for day-to-day life.Your future home is located in a calm and interesting environment to spend pleasant days after your working hours and have fun, interacting with the community.It is 4 km from the Quintandona shale village, (also known for the famous broth festival), guesthouses, 3 picnic parks, viewpoints, streams, river beaches and river.Also close by are cultural attractions, folkloric groups and music bands, sports attractions with two sports halls, swimming pools and soccer fields, as well as religious attractions, such as the parties of Sr. Dos Passos and Sra. da Lapa.Take advantage of this excellent opportunity to build the house of your dreams, set in a privileged space to live with quality!Come meet! Mark your visit! View more View less Fantastique maison clé en main de 3 chambres à Lagares, Penafiel.Fantastique terrain de 712m2, avec une excellente exposition au soleil, situé au centre et dans le nouveau quartier résidentiel de la paroisse de Lagares, municipalité de Penafiel, à 30 minutes de la ville de Porto.Dans le but d'élaborer un projet qui ne causerait pas d'impact urbain et se rapporterait harmonieusement à l'environnement, ce projet a été créé pour la construction d'une maison T3 de plain-pied.C'est un projet conçu pour répondre aux besoins pragmatiques et fonctionnels du ménage, s'intégrant discrètement dans le paysage environnant, tant par sa volumétrie que par son intégration dans la topographie du terrain.Structure:
- fondation en béton in situ ac25 avec dalle allégée en voûte en céramique avec caisson à air ventilé ;
- structure du bâtiment en tube d'acier galvanisé 80x2mm ;
- Panneau de revêtement OSB 20mm;
Revêtement extérieur :
- Système etic's type Weber 6cm, avec mortier de finition dans la couleur définie au projet;
- Option façade ventilée en Heck composée de type sagiewall avec isolation 6cm ; (ce revêtement a une valeur ajoutée étant quantifiée par le m2 de la zone d'application)
- Couverture en panneau sandwich blanc 50mm avec solins prélavés à la couleur des maisons ;
Revêtement intérieur :
- Murs et plafonds avec moulures sur toutes les fenêtres en plaque de plâtre 12,5mm avec laine de roche 75kg/m3 ;
- Revêtement en céramique sur le plancher de la salle de bain, la cuisine, les murs de la base de la douche jusqu'à la hauteur totale du plafond et le dosseret de la cuisine;
- Plancher flottant AC5 avec membrane acoustique en polystyrène;
Verrerie :
- Châssis à rupture de pont thermique en PVC 70mm avec double vitrage d'une hauteur de 2,20m ; - Miroirs en demi-cristal dans les salles de bain et verre trempé dans les parois de douche;
Charpenterie:
- Armoires garde-robe pleine hauteur avec façades thermo-laminées, trois tiroirs et cintres et intérieur en plaques de plâtre;
- Armoire de cuisine en thermo-laminé selon le projet;
- Portes de 2,1 m de haut en MDF laqué et plinthe en MDF laqué de 40 mm ;
- Comptoir de cuisine en pierre de granit noir Angola;
Infrastructure:
- Réseaux d'adduction d'eau en PPR avec isolation thermique respective dans les conduits chauds ;
- Réseaux d'évacuation et d'évacuation en PVC ;
- Les réseaux de ventilation sanitaire, y compris les cheminées d'extraction de ventilation ;
- Sanitaires en porcelaine suspendue, robinetterie OFA et socles en résine de 3 cm ;
- Éclairage LED selon projet et système de réseau ITED ;
- Pompe à chaleur HTW 200LT Solaire ;
Projets:
- Autorisation des projets d'architecture et de spécialités auprès des autorités compétentes, les frais inhérents sont exclus ;Géographiquement, le terrain est très bien situé, à quelques minutes des accès CREP et A4, de la gare de Recarei/Sobreira et des arrêts de bus. À 2 minutes à pied, on retrouve plusieurs établissements commerciaux et services nécessaires à la vie de tous les jours.Votre future maison est située dans un environnement calme et intéressant pour passer d'agréables journées après vos heures de travail et vous amuser en interagissant avec la communauté.Il est à 4 km du village de schiste de Quintandona (également connu pour le célèbre festival du bouillon), des maisons d'hôtes, 3 parcs de pique-nique, des points de vue, des ruisseaux, des plages fluviales et de la rivière.À proximité se trouvent également des attractions culturelles, des groupes folkloriques et des groupes de musique, des attractions sportives avec deux salles de sport, des piscines et des terrains de football, ainsi que des attractions religieuses, telles que les fêtes de Sr. Dos Passos et Sra. da Lapa.Profitez de cette excellente opportunité pour construire la maison de vos rêves, située dans un espace privilégié pour vivre avec qualité !Viens rencontrer! Marquez votre visite! Fantástica Moradia T3 CHAVE NA MÃO em Lagares, Penafiel, PortoFantástico terreno de 712m2, com excelente exposição solar, localizado no centro e na nova zona residencial da freguesia de Lagares, concelho de Penafiel, a 30 minutos da cidade do Porto.Com o objetivo de elaborar um projeto que não causasse impacto urbanístico e se relacionasse de forma harmoniosa com a envolvente, surgiu este projeto para a construção de uma moradia T3 Térrea.Trata-se de um projeto concebido para responder às necessidades a nível pragmático e funcional do agregado familiar, integrando-se discretamente na paisagem envolvente, quer pela sua volumetria, quer pela sua integração na topografia do terreno. Estrutura:
- fundação em betão ac25 in situ com lage aligeirada em abobadilha de cerâmica com caixa de ar ventilada;
- estrutura do edifício em tubo de aço galvanizado 80x2mm;
- Painel de revestimento osb 20mm;
Revestimento exterior:
- sistema etics do tipo weber 6cm, com argamassa de acabamento à cor definida em projecto;
- Opção fachada ventilada em Heck composto do tipo sagiewall com isolamento 6cm; ( este revestimento tem valor de acrescimento sendo quantificada ao m2 da área de aplicação )
- Cobertura em painel sandwich branco 50mm com rufos pré-lavados à cor das moradias;
Revestimento interior:
- paredes e tectos com sancas em todas janelas em gesso cartonado 12,5mm com lã de rocha 75kg/m3;
- revestimento cerâmico no piso de w.c, cozinha, paredes das base duche até altura total do tecto e backsplash de cozinha;
- Soalho flutuante AC5 com membrana acústica em poliestireno;
Caixilharia vidraria:
- Caixilharia com ruptura térmica em PVC 70mm com vidro duplos com altura de 2,20m; - Espelhos meio cristal nas instalações sanitárias e vidro temperado de pára-duches;
Carpintaria:
- Armários de roupeiros de altura total pé-direito com frentes em termolaminado, três gavetas e pendurados e interior em gesso cartonado;
- Armário de cozinha em termolaminado conforme projecto;
- Portas com 2,1m de altura em MDF lacado e roda-pé MDF lacado de 40mm;
- Bancada de cozinha em pedra de granito tipo negro angola;
Infra-estruturas:
- Redes de abastecimento de água em PPR com respectivo isolamento térmico nas condutas quentes;
- Redes de drenagem de águas pluviais e saneamento em PVC;
- Redes de ventilação de sanitários, incluindo chaminés de extracção de ventilação;
- Peças sanitárias em louça suspensa, torneiras OFA e bases de resina em resina 3cm;
- Iluminação em LED conforme projecto e sistema de red ITED;
- Bomba de calor HTW 200LT Solar;
Projectos:
- Licenciamento de projecto de arquitectura e especialidades nas entidades competentes, excluem-se taxas inerentes;Geograficamente, o terreno está muito bem localizado, a poucos minutos dos acessos da CREP e da A4, da estação de comboios de Recarei/Sobreira e das paragens de autocarros. A 2 minutos a pé, tem vários estabelecimentos comerciais e serviços necessários para o dia-a-dia.A sua futura habitação está situada num meio calmo e interessante para passar dias aprazíveis após o seu horário de trabalho e se divertir, interagindo com a comunidade.Está a 4 km da aldeia de xisto Quintandona, (conhecida também pela famosa festa do caldo), de casas de turismo de habitação, de 3 parques de merendas, miradouros, ribeiros, praias fluviais e rio.Igualmente perto, existem atrações culturais, ranchos folclóricos e banda de música, atrações desportivas com dois pavilhões gimnodesportivos, piscinas e campos de futebol e ainda atrações religiosas, como as festas do Sr. Dos Passos e da Sra. da Lapa.Aproveite esta excelente oportunidade para construir a casa dos seus sonhos, inserida num espaço privilegiado para viver com qualidade!Venha conhecer! Marque já a sua visita! Fantastic 3 bedroom turnkey house in Lagares, Penafiel.Fantastic land of 712m2, with excellent sun exposure, located in the center and in the new residential area of the parish of Lagares, municipality of Penafiel, 30 minutes from the city of Porto.With the aim of elaborating a project that would not cause an urban impact and would harmoniously relate to the surroundings, this project was created for the construction of a T3 Single-storey house.It is a project designed to respond to the pragmatic and functional needs of the household, discreetly integrating itself into the surrounding landscape, both due to its volumetry and its integration into the topography of the land.Structure:
- in situ ac25 concrete foundation with lightened slab in ceramic vault with ventilated air box;
- structure of the building in 80x2mm galvanized steel tube;
- OSB cladding panel 20mm;
Outer coating:
- 6cm Weber-type etic's system, with finishing mortar in the color defined in the project;
- Option ventilated façade in Heck composed of the sagiewall type with 6cm insulation; (this coating has added value being quantified by the m2 of the application area)
- Coverage in white sandwich panel 50mm with pre-washed flashings in the color of the houses;
Inner coating:
- Walls and ceilings with moldings on all windows in 12.5mm plasterboard with rock wool 75kg/m3;
- Ceramic coating on the bathroom floor, kitchen, shower base walls up to total ceiling height and kitchen backsplash;
- AC5 floating floor with polystyrene acoustic membrane;
Glasswork:
- Frames with thermal break in PVC 70mm with double glazing with a height of 2.20m; - Half-crystal mirrors in the bathrooms and tempered glass in the shower screens;
Carpentry:
- Full-height wardrobe cabinets with thermo-laminate fronts, three drawers and hangers and plasterboard interior;
- Thermo-laminate kitchen cabinet according to the project;
- Doors 2.1m high in lacquered MDF and 40mm lacquered MDF baseboard;
- Kitchen countertop in Angola black granite stone;
Infrastructure:
- Water supply networks in PPR with respective thermal insulation in the hot ducts;
- PVC drainage and drainage networks;
- Sanitary ventilation networks, including ventilation extraction chimneys;
- Sanitaryware in suspended china, OFA faucets and 3cm resin bases;
- LED lighting as per project and ITED network system;
- Heat pump HTW 200LT Solar;
Projects:
- Licensing of architecture and specialties projects in the competent authorities, inherent fees are excluded;Geographically, the land is very well located, just a few minutes from the CREP and A4 accesses, the Recarei/Sobreira train station and the bus stops. A 2-minute walk away, there are several commercial establishments and services necessary for day-to-day life.Your future home is located in a calm and interesting environment to spend pleasant days after your working hours and have fun, interacting with the community.It is 4 km from the Quintandona shale village, (also known for the famous broth festival), guesthouses, 3 picnic parks, viewpoints, streams, river beaches and river.Also close by are cultural attractions, folkloric groups and music bands, sports attractions with two sports halls, swimming pools and soccer fields, as well as religious attractions, such as the parties of Sr. Dos Passos and Sra. da Lapa.Take advantage of this excellent opportunity to build the house of your dreams, set in a privileged space to live with quality!Come meet! Mark your visit!