USD 485,416
PICTURES ARE LOADING...
House & single-family home for sale in Paião
USD 453,055
House & Single-family home (For sale)
Reference:
EDEN-T96123178
/ 96123178
Reference:
EDEN-T96123178
Country:
PT
City:
Figueira Da Foz
Category:
Residential
Listing type:
For sale
Property type:
House & Single-family home
Property size:
2,519 sqft
Lot size:
13,563 sqft
Rooms:
8
Bedrooms:
8
Bathrooms:
4

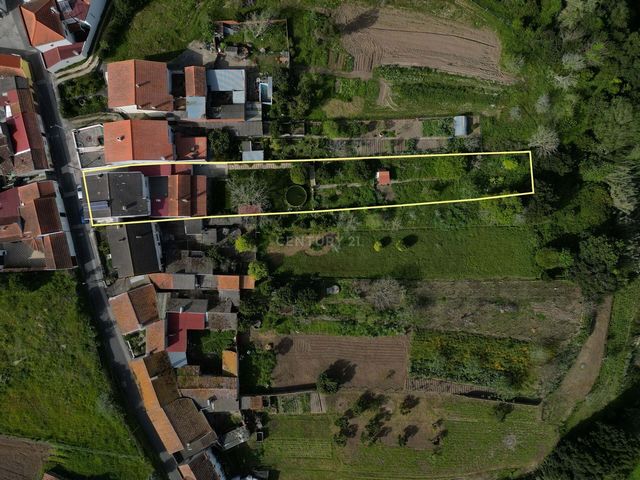




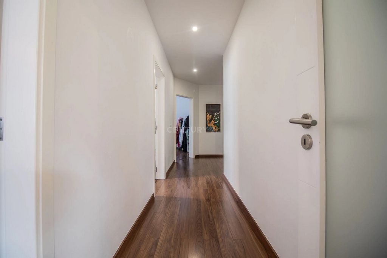


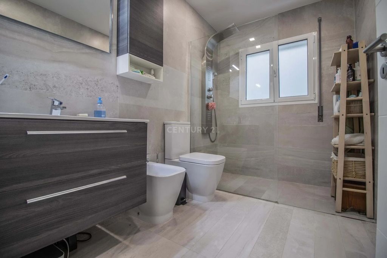
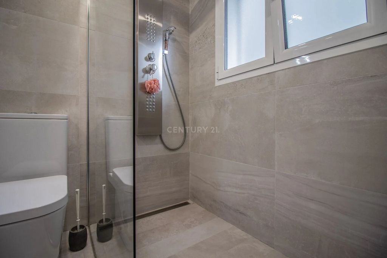
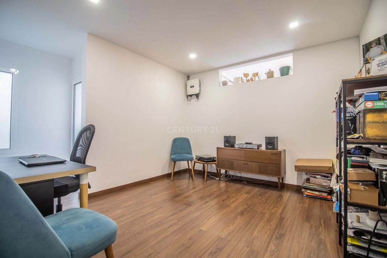

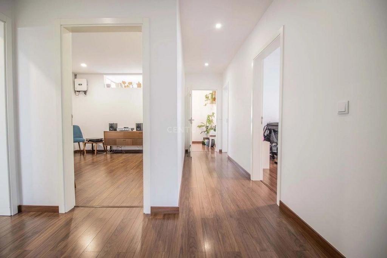
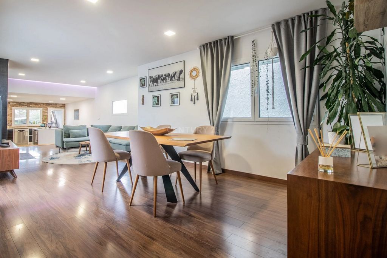


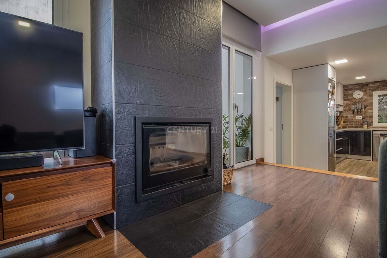

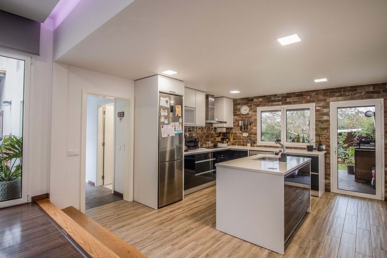

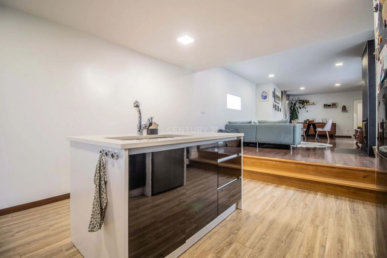


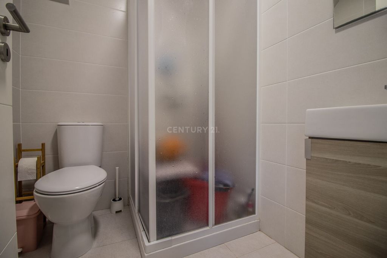
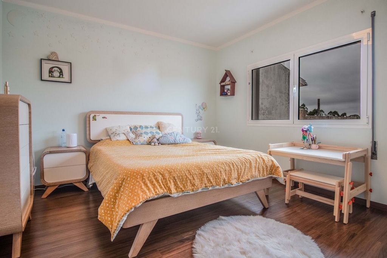

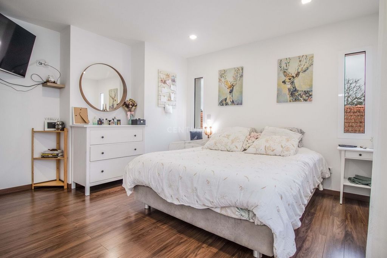
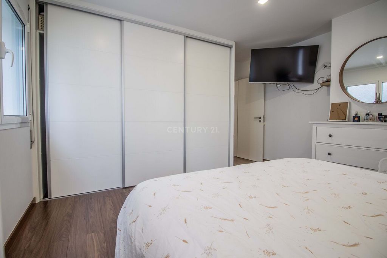


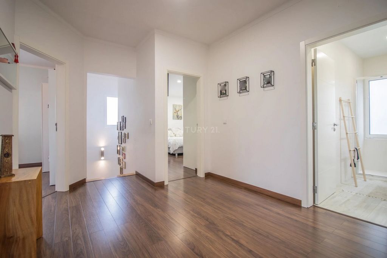


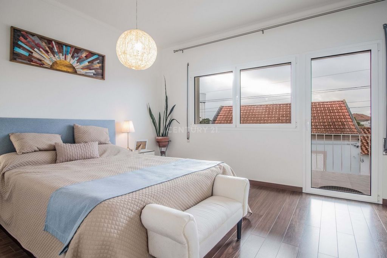
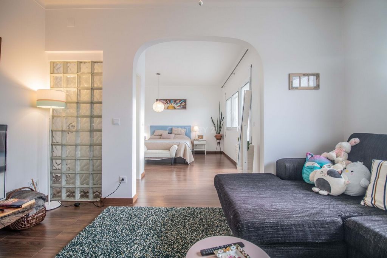

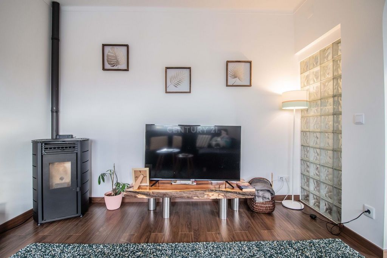

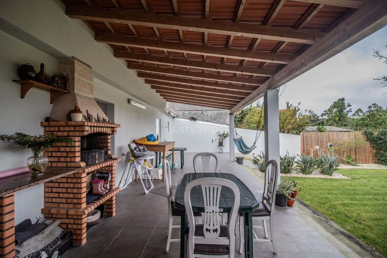

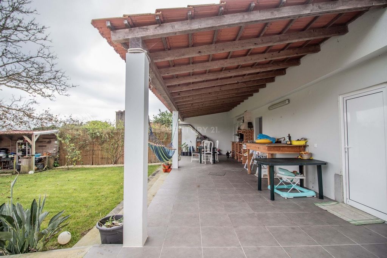
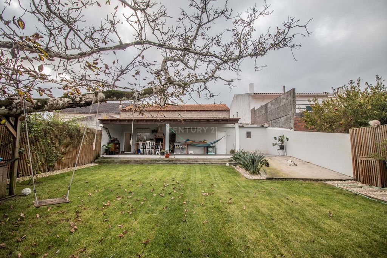

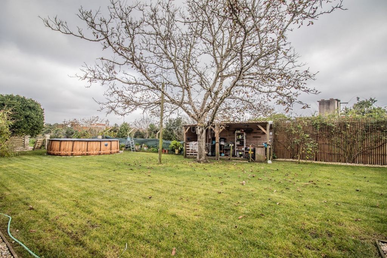


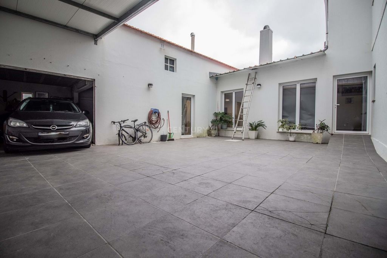
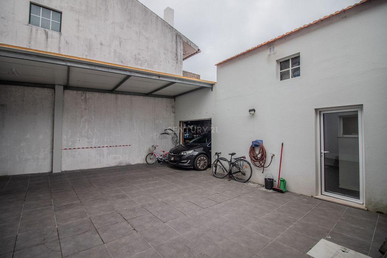



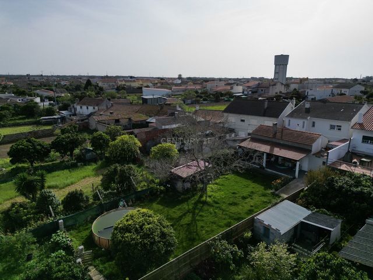
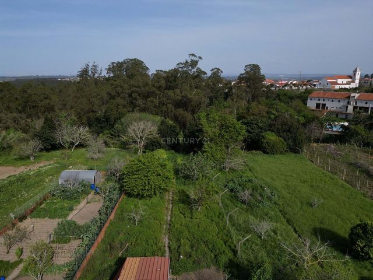
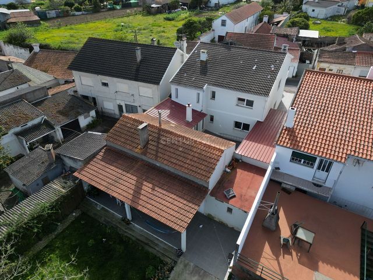

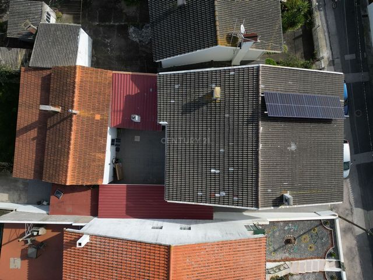
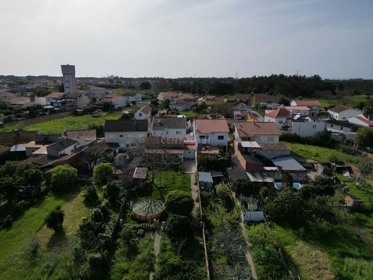
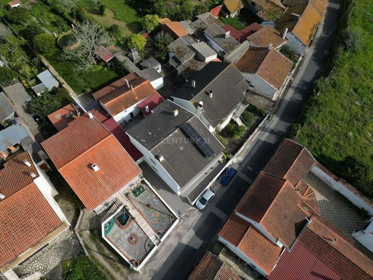
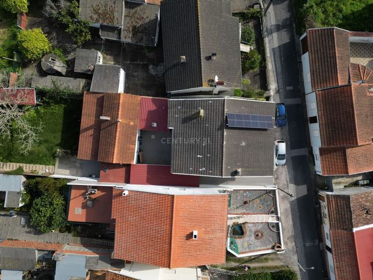
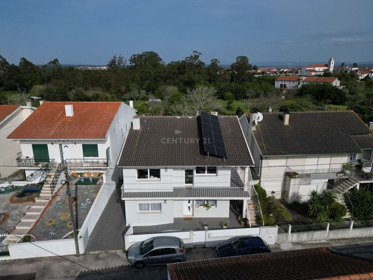


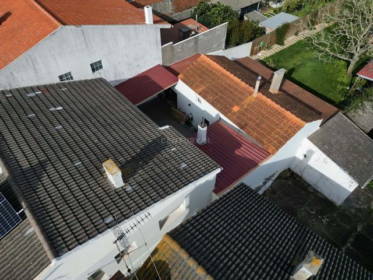



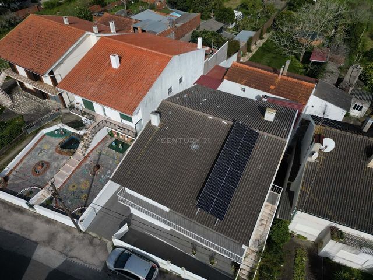




This house located in the center of the village of Paião has been completely renovated, with an open and flowing area on the outside and around it.
The entire property is delimited, providing more security and privacy, with three gates, one for pedestrian access, another for access to the garage and a third motorized entrance to the parking area.
The parking area is divided into a covered area that accommodates two vehicles and a closed area with storage providing space for another car, both parking areas have direct access to the house.
Upon entering the house on the ground floor, we are welcomed by a spacious entrance hall full of natural light with a built-in wardrobe followed by a wide hallway. It should be noted that on the ground floor, all rooms and accesses are adapted for people with reduced mobility. Along the corridor we are presented with four rooms with excellent areas and at the end of the corridor we find a complete and large adapted bathroom. Also on this floor we have a large open space living room and kitchen comprising three distinct areas (living, dining and kitchen) united by the fluidity that the entire house presents us with, having as a connecting link the fireplace with stove. The kitchen is equipped with a hob, oven, extractor fan, refrigerator and dishwasher. Adjacent to the kitchen we find a support area, a laundry room with washing machines and dryers, bench and wardrobe as well as extra storage in the attic ideal for everything related to the changing seasons and festive seasons. This floor also has access to the closed garage and the garden.
When going up to the first floor we find a large central hall where all the rooms converge, the main suite with a complete bathroom hidden by the wardrobe doors, two spacious bedrooms, one with a wardrobe, and a complete bathroom to support the entire floor, At the end of the corridor we find a bedroom also with a built-in wardrobe, a seating area and a stove for greater comfort and privacy, as well as a balcony running the entire width of the room.
Moving then to the exterior of the house we have a large porch with barbecue and bench overlooking a fantastic, very well-kept lawn garden with an annex to support gardening, fruit trees and modern and elegant decoration along a corridor that leads to a more rustic area where we find outbuildings for animals such as a stable and poultry houses and plenty of land to cultivate your vegetable garden in an area of around 950m2.
Come and see your family home. View more View less Dům T8 v Paião s garáží, vnitřní terasou, grilem, zahradou a zeleninovou zahradou v Paião, ve Figueira da Foz.
Tento dům se nachází v centru vesnice Paião byl kompletně zrekonstruován, s otevřeným a plynulým prostorem zvenčí a kolem něj.
Celý pozemek je vymezen, což poskytuje větší bezpečnost a soukromí, se třemi branami, jednou pro přístup pro pěší, druhou pro přístup do garáže a třetím motorizovaným vjezdem na parkoviště.
Parkovací plocha je rozdělena na krytou plochu, která pojme dvě vozidla, a uzavřenou část s úložným prostorem poskytující prostor pro další auto, obě parkovací plochy mají přímý přístup k domu.
Při vstupu do domu v přízemí nás přivítá prostorná vstupní hala plná přirozeného světla s vestavěnou skříní, na kterou navazuje široká chodba. Je třeba poznamenat, že v přízemí jsou všechny pokoje a přístupy přizpůsobeny pro osoby se sníženou pohyblivostí. Podél chodby se nám představují čtyři pokoje s vynikajícími plochami a na konci chodby najdeme kompletní a velkou upravenou koupelnu. Také v tomto patře máme velký otevřený prostor obývacího pokoje a kuchyně skládající se ze tří odlišných oblastí (obývací pokoj, jídelna a kuchyň) spojených plynulostí, kterou nám celý dům představuje, s krbem a kamny. Kuchyňská linka je vybavena varnou deskou, troubou, digestoří, lednicí a myčkou. K kuchyni přiléhá podpůrný prostor, prádelna s pračkami a sušičkami, lavice a šatní skříň a také další úložný prostor v podkroví, ideální pro vše, co souvisí s měnícími se ročními obdobími a svátečními obdobími. Z tohoto podlaží je také přístup do uzavřené garáže a na zahradu.
Když vystoupáme do prvního patra, najdeme velkou centrální halu, kde se sbíhají všechny místnosti, hlavní apartmá s kompletní koupelnou skrytou dveřmi šatní skříně, dvě prostorné ložnice, jednu se šatní skříní a kompletní koupelnu, která podpírá celé patro, Na konci chodby najdeme ložnici také s vestavěnou skříní, Posezení a kamna pro větší pohodlí a soukromí, stejně jako balkon probíhající po celé šířce místnosti.
Když se přesuneme do exteriéru domu, máme velkou verandu s grilem a lavičkou s výhledem na fantastickou, velmi dobře udržovanou trávníkovou zahradu s přístavkem na podporu zahradničení, ovocné stromy a moderní a elegantní dekorace podél chodby, která vede do rustikálnější oblasti, kde najdeme hospodářské budovy pro zvířata, jako je stáj a drůbežárny, a dostatek půdy pro pěstování zeleninové zahrady na ploše přibližně 950 m2.
Přijďte se podívat na svůj rodinný dům. Maison T8 à Paião avec garage, patio intérieur, barbecue, jardin et potager à Paião, à Figueira da Foz.
Cette maison située au centre du village de Paião a été entièrement rénovée, avec un espace ouvert et fluide à l'extérieur et autour.
L'ensemble de la propriété est délimité, offrant plus de sécurité et d'intimité, avec trois portes, une pour l'accès piétons, une autre pour l'accès au garage et une troisième entrée motorisée au parking.
Le parking est divisé en une zone couverte pouvant accueillir deux véhicules et une zone fermée avec stockage offrant de l'espace pour une autre voiture, les deux parkings ont un accès direct à la maison.
En entrant dans la maison au rez-de-chaussée, nous sommes accueillis par un hall d'entrée spacieux et baigné de lumière naturelle avec une armoire intégrée suivi d'un large couloir. A noter qu'au rez-de-chaussée, toutes les chambres et accès sont adaptés aux personnes à mobilité réduite. Le long du couloir, nous trouvons quatre chambres avec d'excellentes zones et au bout du couloir nous trouvons une salle de bain complète et grande adaptée. Également à cet étage, nous avons un grand salon et une cuisine à aire ouverte comprenant trois espaces distincts (salon, salle à manger et cuisine) unis par la fluidité que toute la maison nous présente, ayant comme lien la cheminée avec le poêle. La cuisine est équipée d'une plaque de cuisson, d'un four, d'une hotte aspirante, d'un réfrigérateur et d'un lave-vaisselle . Adjacent à la cuisine, nous trouvons un espace de support, une buanderie avec machines à laver et sèche-linge, banc et armoire ainsi qu'un rangement supplémentaire dans le grenier idéal pour tout ce qui concerne les changements de saisons et les fêtes de fin d'année. Cet étage a également accès au garage fermé et au jardin.
En montant au premier étage, nous trouvons un grand hall central où convergent toutes les pièces, la suite principale avec une salle de bain complète cachée par les portes des armoires, deux chambres spacieuses dont une avec une armoire et une salle de bain complète pour soutenir tout l'étage. , Au bout du couloir, nous trouvons une chambre également avec une armoire intégrée, un coin salon et un poêle pour plus de confort et d'intimité, ainsi qu'un balcon sur toute la largeur de la pièce.
En passant ensuite à l'extérieur de la maison, nous avons un grand porche avec barbecue et banc donnant sur un fantastique jardin avec pelouse très bien entretenu avec une annexe pour soutenir le jardinage, des arbres fruitiers et une décoration moderne et élégante le long d'un couloir qui mène à un espace plus rustique. zone où l'on trouve des dépendances pour les animaux comme une écurie et des poulaillers et beaucoup de terrain pour cultiver votre potager sur une superficie d'environ 950m2.
Venez voir votre maison familiale. Moradia T8 no Paião com garagem, logradouro, churrasqueira, jardim e horta no Paião, na Figueira da Foz.
Esta moradia localizada no centro da vila do Paião foi completamente remodelada, contando no exterior e ao seu redor com uma zona aberta e fluída.
Toda a propriedade é delimitada conferindo mais segurança e privacidade, conta com três portões, um de acesso pedonal, outro de acesso à garagem e um terceiro motorizado de entrada para a zona de estacionamento.
A zona de estacionamento divide-se em zona coberta que acomoda dois veículos e uma zona fechada com arrumação conferindo espaço para mais um carro, ambas as zonas de estacionamento têm acesso direto à casa.
Ao entrar na moradia no rés de chão, somos recebidos por um espaçoso hall de entrada cheio de luz natural com roupeiro embutido seguido de um largo corredor. É de salientar que no piso térreo, todas as divisões e acessos são adaptados a pessoas com mobilidade reduzida. Ao longo do corredor são-nos apresentados quatro quartos com excelentes áreas e no final do corredor encontramos uma casa de banho completa e ampla adaptada. Ainda neste piso temos uma grande sala e cozinha em open space compreendendo três áreas distintas (estar, jantar e cozinha) unidas pela fluidez que toda a moradia nos presenteia, tendo como elo de ligação a lareira com recuperador de calor. A cozinha está equipada com placa, forno, exaustor, combinado e máquina de lavar loiça. Contígua à cozinha encontramos uma zona de apoio, uma lavandaria com máquinas de lavar e secar roupa, bancada e roupeiro além de um arrumo extra no sótão ideal para tudo o que se refere às trocas de estação e épocas festivas. Este piso tem também acesso à garagem fechada e ao jardim.
Ao subir ao primeiro andar encontramos um grande hall central para onde todas as divisões convergem, a suite principal com wc completo escondido pelas portas do próprio roupeiro, dois quartos espaçosos, um deles com roupeiro, e um wc completo de apoio a todo o andar, ao fim do corredor encontramos um quarto também com roupeiro embutido, zona de estar e uma salamandra para maior conforto e privacidade contando ainda com uma varanda em toda a largura do mesmo.
Passando depois para o exterior da moradia temos um grande alpendre com churrasqueira e bancada de apoio com vista para um fantástico jardim relvado muito bem cuidado com um anexo para apoio à jardinagem, árvores de fruto e decoração moderna e elegante ao longo de um corredor que leva a uma zona mais rústica onde encontramos anexos para animais como estábulo e capoeiras e muita terra para cultivo da sua horta numa área de cerca de 950m2.
Venha conhecer a sua casa de família. T8 house in Paião with garage, interior patio, barbecue, garden and vegetable garden in Paião, in Figueira da Foz.
This house located in the center of the village of Paião has been completely renovated, with an open and flowing area on the outside and around it.
The entire property is delimited, providing more security and privacy, with three gates, one for pedestrian access, another for access to the garage and a third motorized entrance to the parking area.
The parking area is divided into a covered area that accommodates two vehicles and a closed area with storage providing space for another car, both parking areas have direct access to the house.
Upon entering the house on the ground floor, we are welcomed by a spacious entrance hall full of natural light with a built-in wardrobe followed by a wide hallway. It should be noted that on the ground floor, all rooms and accesses are adapted for people with reduced mobility. Along the corridor we are presented with four rooms with excellent areas and at the end of the corridor we find a complete and large adapted bathroom. Also on this floor we have a large open space living room and kitchen comprising three distinct areas (living, dining and kitchen) united by the fluidity that the entire house presents us with, having as a connecting link the fireplace with stove. The kitchen is equipped with a hob, oven, extractor fan, refrigerator and dishwasher. Adjacent to the kitchen we find a support area, a laundry room with washing machines and dryers, bench and wardrobe as well as extra storage in the attic ideal for everything related to the changing seasons and festive seasons. This floor also has access to the closed garage and the garden.
When going up to the first floor we find a large central hall where all the rooms converge, the main suite with a complete bathroom hidden by the wardrobe doors, two spacious bedrooms, one with a wardrobe, and a complete bathroom to support the entire floor, At the end of the corridor we find a bedroom also with a built-in wardrobe, a seating area and a stove for greater comfort and privacy, as well as a balcony running the entire width of the room.
Moving then to the exterior of the house we have a large porch with barbecue and bench overlooking a fantastic, very well-kept lawn garden with an annex to support gardening, fruit trees and modern and elegant decoration along a corridor that leads to a more rustic area where we find outbuildings for animals such as a stable and poultry houses and plenty of land to cultivate your vegetable garden in an area of around 950m2.
Come and see your family home. T8 Haus in Paião mit Garage, Innenhof, Grill, Garten und Gemüsegarten in Paião, in Figueira da Foz.
Dieses Haus im Zentrum des Dorfes Paião wurde komplett renoviert, mit einem offenen und fließenden Bereich außen und drumherum.
Das gesamte Anwesen ist abgegrenzt und bietet mehr Sicherheit und Privatsphäre, mit drei Toren, eines für Fußgänger, ein weiteres für den Zugang zur Garage und ein drittes motorisierter Zugang zum Parkplatz.
Der Parkplatz ist unterteilt in einen überdachten Bereich, der Platz für zwei Fahrzeuge bietet, und einen geschlossenen Bereich mit Abstellraum, der Platz für ein weiteres Auto bietet, beide Parkplätze haben einen direkten Zugang zum Haus.
Beim Betreten des Hauses im Erdgeschoss werden wir von einer geräumigen Eingangshalle voller Tageslicht mit einem Einbauschrank begrüßt, gefolgt von einem breiten Flur. Es ist zu beachten, dass im Erdgeschoss alle Zimmer und Zugänge für Personen mit eingeschränkter Mobilität geeignet sind. Entlang des Korridors befinden sich vier Zimmer mit ausgezeichneten Bereichen und am Ende des Korridors finden wir ein komplettes und großes angepasstes Badezimmer. Ebenfalls auf dieser Etage haben wir ein großes offenes Wohnzimmer und eine Küche, die aus drei verschiedenen Bereichen (Wohn-, Ess- und Küchenbereich) besteht, die durch die Fluidität vereint sind, die uns das gesamte Haus bietet, mit dem Kamin mit Ofen als Bindeglied. Die Küche ist mit einem Herd, einem Backofen, einer Dunstabzugshaube, einem Kühlschrank und einem Geschirrspüler ausgestattet. Angrenzend an die Küche finden wir einen Stützbereich, eine Waschküche mit Waschmaschinen und Trocknern, Bank und Kleiderschrank sowie zusätzlichen Stauraum im Dachgeschoss, ideal für alles, was mit den wechselnden Jahreszeiten und den Festtagen zu tun hat. Diese Etage hat auch Zugang zur geschlossenen Garage und zum Garten.
Wenn wir in den ersten Stock gehen, finden wir eine große zentrale Halle, in der alle Räume zusammenlaufen, die Hauptsuite mit einem kompletten Badezimmer, das durch die Schranktüren verborgen ist, zwei geräumige Schlafzimmer, eines mit Kleiderschrank, und ein komplettes Badezimmer, um die gesamte Etage zu tragen. Am Ende des Korridors finden wir ein Schlafzimmer, ebenfalls mit einem Einbauschrank. Eine Sitzecke und ein Kaminofen für mehr Komfort und Privatsphäre sowie ein Balkon, der sich über die gesamte Breite des Raumes erstreckt.
Im Außenbereich des Hauses haben wir eine große Veranda mit Grill und Bank mit Blick auf einen fantastischen, sehr gepflegten Rasengarten mit einem Anbau zur Unterstützung von Gartenarbeit, Obstbäumen und moderner und eleganter Dekoration entlang eines Korridors, der zu einem rustikaleren Bereich führt, in dem wir Nebengebäude für Tiere wie einen Stall und Geflügelställe und viel Land finden, um Ihren Gemüsegarten auf einer Fläche von etwa 950 m2 zu kultivieren.
Kommen Sie und sehen Sie sich das Haus Ihrer Familie an. Casa T8 a Paião con garage, patio interno, barbecue, giardino e orto a Paião, a Figueira da Foz.
Questa casa situata nel centro del villaggio di Paião è stata completamente ristrutturata, con un'area aperta e scorrevole all'esterno e intorno ad essa.
L'intera proprietà è delimitata, garantendo maggiore sicurezza e privacy, con tre cancelli, uno per l'accesso pedonale, un altro per l'accesso al garage e un terzo ingresso motorizzato all'area parcheggio.
L'area di parcheggio è suddivisa in un'area coperta che ospita due veicoli e un'area chiusa con deposito che offre spazio per un'altra auto, entrambe le aree di parcheggio hanno accesso diretto alla casa.
Entrando nella casa al piano terra, veniamo accolti da un ampio ingresso pieno di luce naturale con armadio a muro seguito da un ampio disimpegno. Va notato che al piano terra, tutte le camere e gli accessi sono adattati per le persone con mobilità ridotta. Lungo il corridoio ci vengono presentate quattro camere con ottime aree e alla fine del corridoio troviamo un bagno completo e ampio adattato. Sempre su questo piano abbiamo un ampio soggiorno open space e cucina composto da tre zone distinte (soggiorno, pranzo e cucina) accomunate dalla fluidità che l'intera casa ci presenta, avendo come anello di congiunzione il camino con stufa. La cucina è dotata di piano cottura, forno, cappa aspirante, frigorifero e lavastoviglie. Adiacente alla cucina troviamo una zona di appoggio, una lavanderia con lavatrici e asciugatrici, panca e guardaroba oltre a un ulteriore ripostiglio in mansarda ideale per tutto ciò che riguarda il cambio di stagione e le festività natalizie. A questo piano si accede anche al garage chiuso e al giardino.
Salendo al primo piano troviamo un grande salone centrale dove convergono tutte le stanze, la suite principale con un bagno completo nascosto dalle ante dell'armadio, due spaziose camere da letto di cui una con guardaroba, e un bagno completo a sostegno dell'intero piano, Alla fine del corridoio troviamo una camera da letto anch'essa con armadio a muro, un'area salotto e una stufa per un maggiore comfort e privacy, oltre a un balcone che corre per tutta la larghezza della stanza.
Spostandoci poi all'esterno della casa abbiamo un ampio porticato con barbecue e panca che si affaccia su un fantastico giardino a prato molto curato con annesso a supporto del giardinaggio, alberi da frutto e decorazioni moderne ed eleganti lungo un corridoio che conduce ad una zona più rustica dove troviamo annessi per animali come stalla e pollai e molto terreno per coltivare il proprio orto in una superficie di circa 950m2.
Vieni a vedere la tua casa di famiglia. Dom T8 w Paião z garażem, wewnętrznym patio, grillem, ogrodem i ogrodem warzywnym w Paião, w Figueira da Foz.
Ten dom położony w centrum wioski Paião został całkowicie odnowiony, z otwartą i płynną przestrzenią na zewnątrz i wokół niej.
Cała nieruchomość jest odgraniczona, co zapewnia większe bezpieczeństwo i prywatność, z trzema bramami, jedną dla dostępu dla pieszych, drugą dla dostępu do garażu i trzecim zmotoryzowanym wjazdem na parking.
Parking podzielony jest na zadaszony obszar, który pomieści dwa pojazdy oraz zamknięty obszar ze schowkiem zapewniającym miejsce na kolejny samochód, oba parkingi mają bezpośredni dostęp do domu.
Po wejściu do domu na parterze wita nas przestronny hol wejściowy pełen naturalnego światła z szafą wnękową, a następnie szeroki korytarz. Należy zaznaczyć, że na parterze wszystkie pokoje i wejścia są przystosowane dla osób o ograniczonej sprawności ruchowej. Wzdłuż korytarza znajdują się cztery pokoje z doskonałymi powierzchniami, a na końcu korytarza znajduje się kompletna i duża przystosowana łazienka. Również na tym piętrze mamy duży salon i kuchnię na otwartej przestrzeni, składającą się z trzech odrębnych obszarów (salonu, jadalni i kuchni) połączonych płynnością, którą prezentuje nam cały dom, mając jako łącznik kominek z piecem. Kuchnia wyposażona jest w płytę grzewczą, piekarnik, okap, lodówkę i zmywarkę. W sąsiedztwie kuchni znajduje się część podporowa, pralnia z pralkami i suszarkami, ławka i szafa, a także dodatkowe miejsce do przechowywania na strychu, idealne na wszystko, co związane ze zmieniającymi się porami roku i okresami świątecznymi. Na tym piętrze znajduje się również dostęp do zamykanego garażu i ogrodu.
Wchodząc na pierwsze piętro znajdziemy duży hol centralny, w którym zbiegają się wszystkie pokoje, główny apartament z kompletną łazienką ukrytą za drzwiami szafy, dwie przestronne sypialnie, jedną z garderobą, oraz kompletną łazienkę podtrzymującą całe piętro, Na końcu korytarza znajdziemy sypialnię również z szafą wnękową, część wypoczynkowa i kuchenka dla większego komfortu i prywatności, a także balkon biegnący przez całą szerokość pokoju.
Przechodząc następnie na zewnątrz domu mamy dużą werandę z grillem i ławką z widokiem na fantastyczny, bardzo zadbany ogród trawnikowy z aneksem wspierającym ogrodnictwo, drzewa owocowe oraz nowoczesną i elegancką dekorację wzdłuż korytarza, który prowadzi do bardziej rustykalnego obszaru, w którym znajdziemy budynki gospodarcze dla zwierząt, takie jak stajnia i kurniki oraz dużo ziemi do uprawy ogrodu warzywnego na powierzchni około 950m2.
Przyjdź i zobacz swój dom rodzinny.