USD 458,983
USD 453,583
USD 464,383
USD 620,977
USD 593,978
USD 421,184


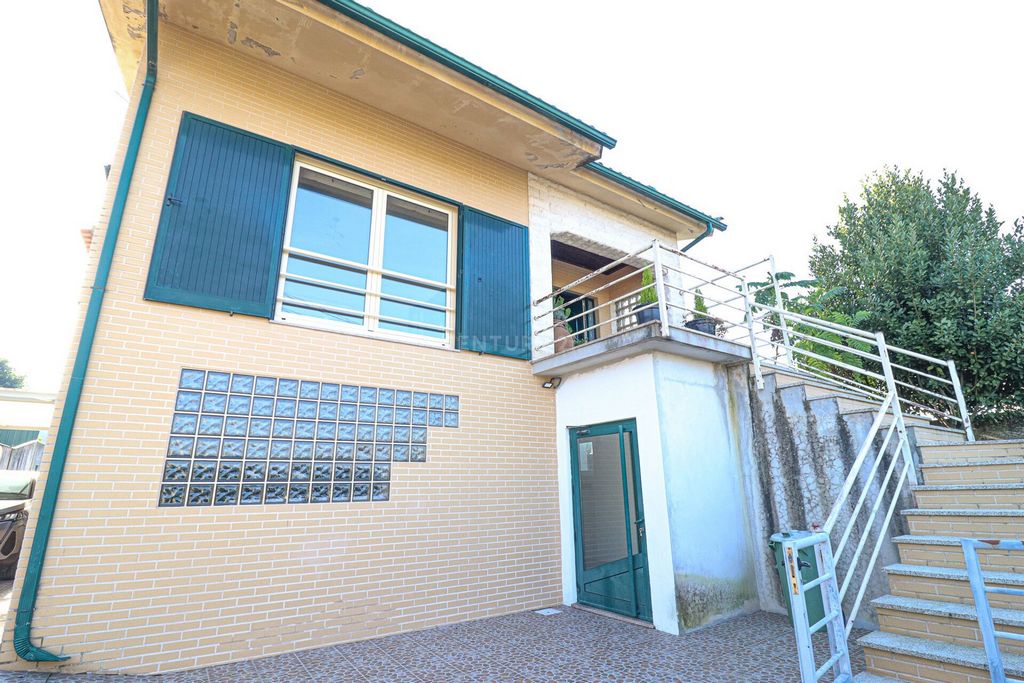

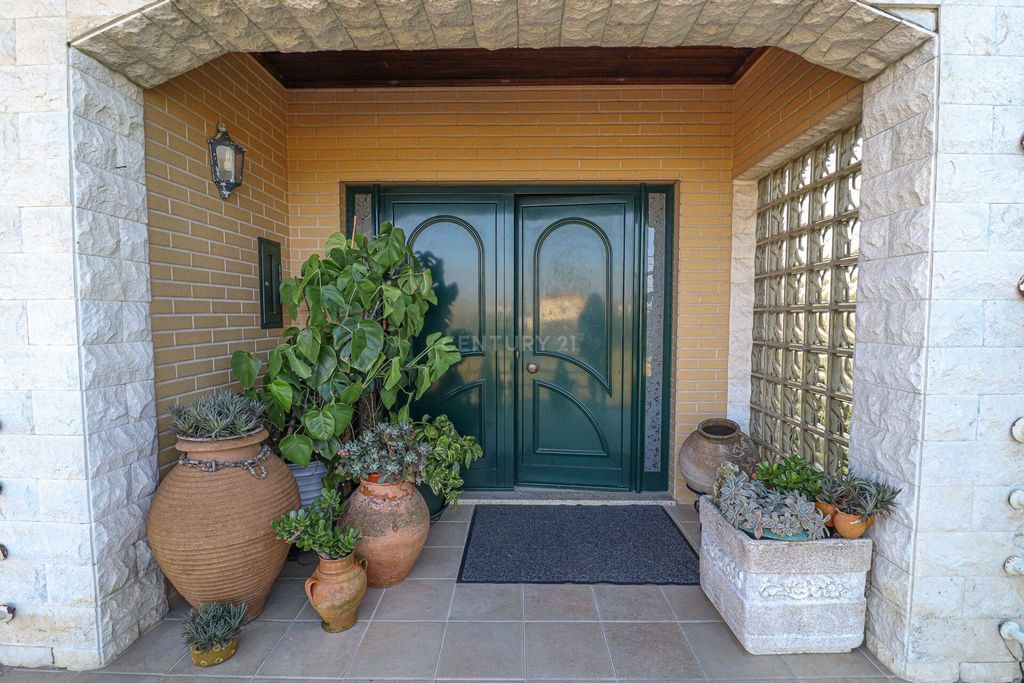


















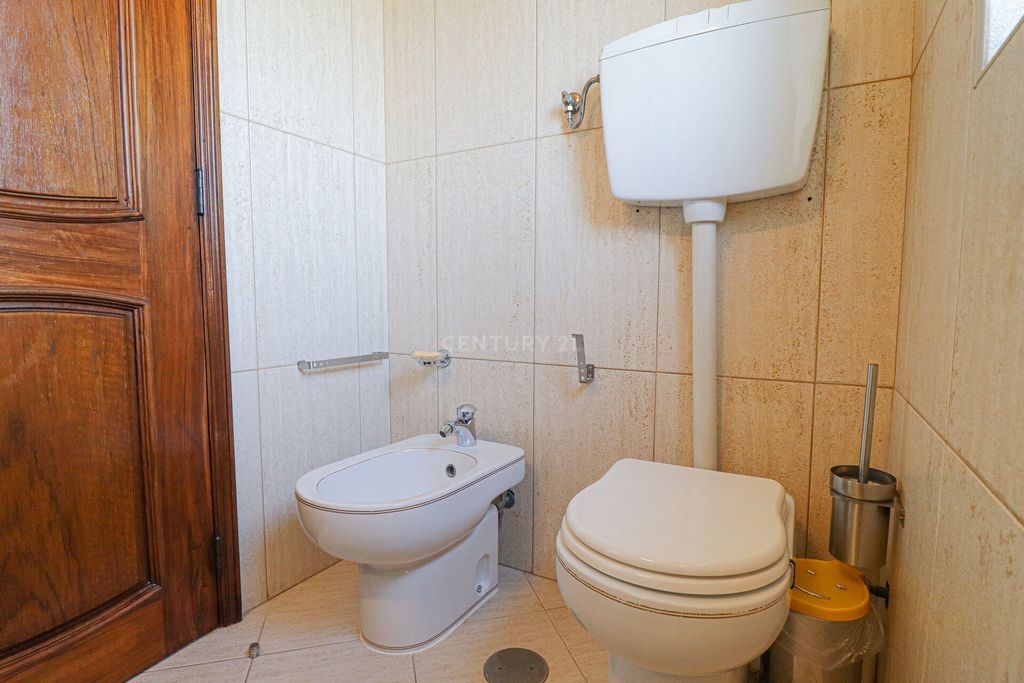



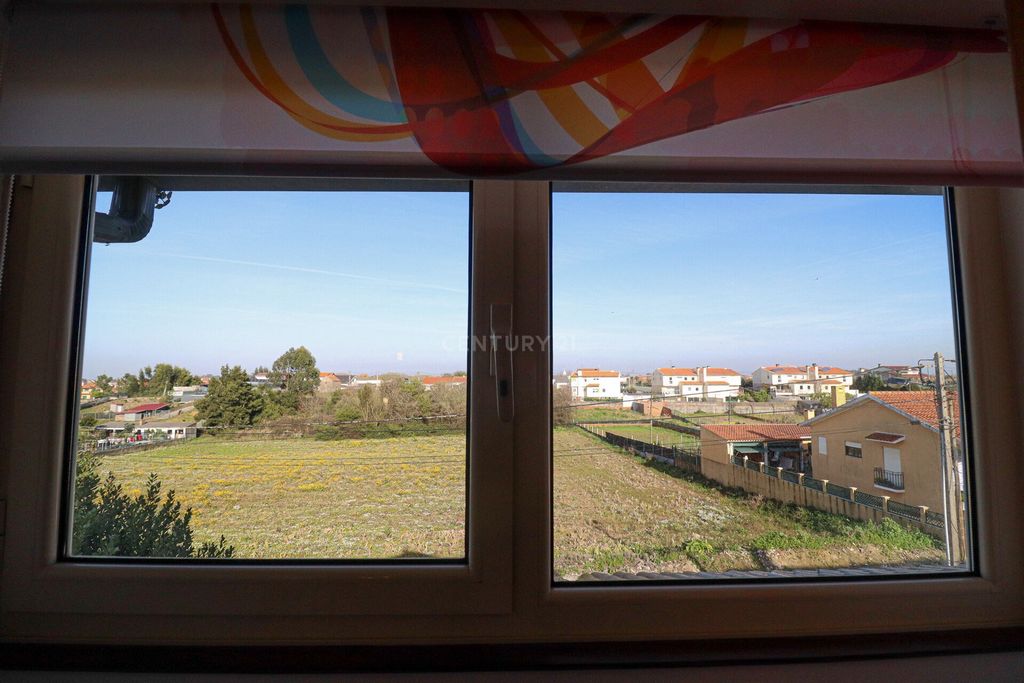












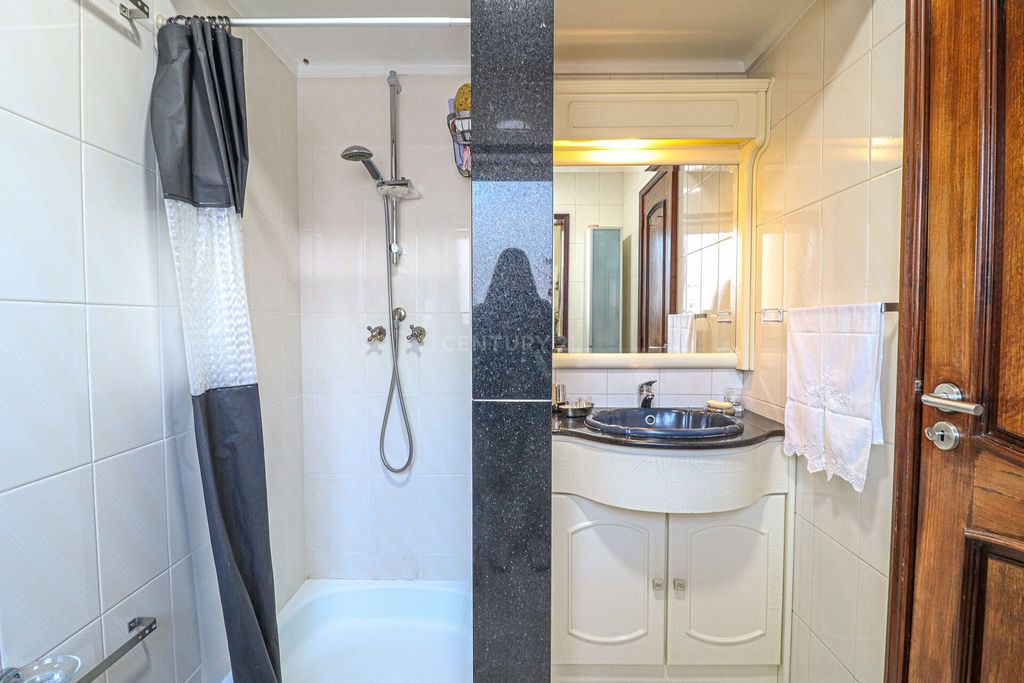




















Although it was built in 1993, this villa has quality finishes and continuous improvements designed for comfort. It stands out for the good size of the areas it has on each floor, possibly in the annexes, garden and outside around it.Reinforcing the qualities of the improvements and enhancements made to this villa, we have good finishes in the bathrooms, and it receives plenty of natural light.Equipped with:
6 solar panels
Pre-installed central heating
Pre-installed air conditioning
Blackout
Skylights
Mirrored and bulletproof glass
Double glazed windows
Electric car chargerThis villa has 3 residential floors, a few outbuildings, an outdoor area with parking for 5 to 6 cars with a garden and spaces created for storage and a room for machinery.In the annexes we find a service bathroom, a living room with an excellent area for socializing and leisure with a wood-burning oven, entrance hall and outside storage, in front of these annexes we find a garden with fruit trees, laundry area with another area to support storage and use of an area created to keep your pets.On the ground floor there is a generous living room with a fireplace, 2 bathrooms, one of which has plenty of space and is adapted for people with reduced mobility, and another large room that can be used as a bedroom or office if necessary.
It also has a kitchen/wine cellar area to support the dining/living room.On the middle floor we can enjoy a generous balcony with enough space for a leisure area with access to the very spacious kitchen, followed by a living room of the same size as the kitchen with entrance halls giving access to the rooms with plenty of area, which ends with an office that can be converted into a bedroom.On the top floor we find the most relaxing rooms in the villa, the three bedrooms with areas between 15 and 20m2. One of the bedrooms has a private suite, a bathroom to support the other two bedrooms and a hallway leading to the stairs on the middle floor.Come and see with me and CENTURY 21 the potential, space and comfort of this villa... View more View less Villa familiale indépendante de 4 chambres à coucher située dans le quartier Patela de São Bernardo dans la municipalité d'Aveiro.
Bien qu'elle ait été construite en 1993, cette villa présente des finitions de qualité et des améliorations continues conçues pour le confort. Elle se distingue par la bonne taille des espaces dont elle dispose à chaque étage, éventuellement dans les annexes, le jardin et l'extérieur autour d'elle.Renforçant les qualités des améliorations et des perfectionnements apportés à cette villa, nous avons de bonnes finitions dans les salles de bains, et elle reçoit beaucoup de lumière naturelle.Équipée de :
6 panneaux solaires
Chauffage central pré-installé
Climatisation préinstallée
Panneau d'occultation
Puits de lumière
Verres miroirs et pare-balles
Fenêtres à double vitrage
Chargeur de voiture électriqueCette villa dispose de 3 étages résidentiels, de quelques annexes, d'une zone extérieure avec un parking pour 5 à 6 voitures avec un jardin et des espaces créés pour le stockage, une salle pour les machines.Dans les annexes, on trouve une salle de bains de service, un salon avec un excellent espace de socialisation et de loisirs avec un four à bois, un hall d'entrée et des rangements extérieurs, devant ces annexes on trouve un jardin avec des arbres fruitiers, une buanderie avec un autre espace pour soutenir le stockage et l'utilisation de l'espace créé pour garder vos animaux de compagnie.Le rez-de-chaussée comprend un grand salon avec cheminée, deux salles de bains, dont une spacieuse et adaptée aux personnes à mobilité réduite, et une autre grande pièce pouvant servir de chambre ou de bureau selon les besoins.
Il dispose également d'une cuisine et d'une cave à vin qui complètent la salle à manger et le salon.À l'étage intermédiaire, nous pouvons profiter d'un généreux balcon avec suffisamment d'espace pour un espace de loisirs et un accès à la cuisine très spacieuse, suivi d'un salon de la même taille que la cuisine avec des halls d'entrée donnant accès aux pièces avec beaucoup d'espace, qui se termine par un bureau qui peut être converti en chambre à coucher.Au dernier étage se trouvent les pièces les plus relaxantes de la villa, les trois chambres avec des superficies entre 15 et 20m2, une des chambres avec une suite privée, une salle de bain pour soutenir les deux autres chambres et un couloir menant à l'escalier de l'étage intermédiaire.Venez découvrir avec moi et CENTURY 21 le potentiel, l'espace et le confort de cette villa... Moradia T4 isolada, situada na zona da Patela, em São Bernardo, no concelho de Aveiro.
Esta moradia mesmo tendo sido construída no ano de 1993 conta com acabamentos de qualidade e sofreu obras de melhoramento pensadas para o seu conforto. Destaca-se pelas áreas avantajadas nos seus três pisos, anexos e jardim, assim como pela sua excelente exposição solar.Equipada com:
6 Painéis Solares
Pré instalação de aquecimento central
Pré instalação de ar condicionado
Blackout
Claraboias
Vidros Espelhados e anti bala
Janelas duplas
Carregador Carro elétricoEsta moradia possui 3 pisos habitacionais, uns anexos, zona exterior com espaço de estacionamento para 5 a 6 viaturas, jardim e espaços criados para arrumação e maquinaria.Nos anexos, encontramos uma casa de banho de serviço, um sala com excelente área para convívio e lazer com forno a lenha, hall de entrada e arrumação exterior , na frente destes anexos encontramos um jardim com arvores de fruto, zona de lavandaria com outra zona de suporte a arrumação e aproveitamento de zona criada para ter os seus animais de estimação.No Rés do chão possui uma sala generosa com lareira, 2 wc um dos quais com bastante área sendo adaptado a pessoas com mobilidade reduzida, outra grande sala que pode ser aproveitada para quartos ou escritórios dentro da necessidade.
Conta também com uma área de cozinha/adega de suporte a sala jantar/estar.No piso intermedio podemos usufruir de uma generosa varanda com espaço suficiente para área de lazer de acesso a cozinha bastante espaçosa, seguido de sala de dimensão igual a cozinha com halls de entrada de acesso as divisões com bastante área, que termina com um escritório podendo ter opção de quarto.No piso de cima encontramos as divisões mais relaxantes da moradia os três quartos com áreas entre os 15 e os 20m2, um dos quartos conta com suite privativa, uma casa de banho de apoio aos 2 restantes quartos e um halll de acesso as escadas do piso intermedio.Venha conhecer comigo e a CENTURY 21 Aqua Ria a potencialidade, espaço e conforto desta moradia...
Compre e venda com a CENTURY 21 Aqua Ria e use a nossa carrinha de cortesia para as suas mudanças!A CENTURY 21 Aqua Ria desenvolve a atividade de mediação imobiliária desde 2018 com a CENTURY 21 AQUA na Figueira da Foz. Temos como principal objetivo apoiar os nossos clientes e encontrar a solução mais adequada para o que procuram, seja na compra, venda ou arrendamento do seu imóvel. Somos uma equipa dinâmica, trabalhamos com rigor, profissionalismo, seriedade e qualidade, apostando para o efeito na estabilidade da nossa equipa de profissionais e na sua formação contínua. Trabalhamos para a satisfação dos nossos CLIENTES. Se pretende comprar, vender ou arrendar o seu imóvel, visite-nos! Estamos à sua espera!Visitas disponíveis a partir de Março a partir das 14H... 4 bedroom detached family home located in the Patela area of São Bernardo in the municipality of Aveiro.
Although it was built in 1993, this villa has quality finishes and continuous improvements designed for comfort. It stands out for the good size of the areas it has on each floor, possibly in the annexes, garden and outside around it.Reinforcing the qualities of the improvements and enhancements made to this villa, we have good finishes in the bathrooms, and it receives plenty of natural light.Equipped with:
6 solar panels
Pre-installed central heating
Pre-installed air conditioning
Blackout
Skylights
Mirrored and bulletproof glass
Double glazed windows
Electric car chargerThis villa has 3 residential floors, a few outbuildings, an outdoor area with parking for 5 to 6 cars with a garden and spaces created for storage and a room for machinery.In the annexes we find a service bathroom, a living room with an excellent area for socializing and leisure with a wood-burning oven, entrance hall and outside storage, in front of these annexes we find a garden with fruit trees, laundry area with another area to support storage and use of an area created to keep your pets.On the ground floor there is a generous living room with a fireplace, 2 bathrooms, one of which has plenty of space and is adapted for people with reduced mobility, and another large room that can be used as a bedroom or office if necessary.
It also has a kitchen/wine cellar area to support the dining/living room.On the middle floor we can enjoy a generous balcony with enough space for a leisure area with access to the very spacious kitchen, followed by a living room of the same size as the kitchen with entrance halls giving access to the rooms with plenty of area, which ends with an office that can be converted into a bedroom.On the top floor we find the most relaxing rooms in the villa, the three bedrooms with areas between 15 and 20m2. One of the bedrooms has a private suite, a bathroom to support the other two bedrooms and a hallway leading to the stairs on the middle floor.Come and see with me and CENTURY 21 the potential, space and comfort of this villa...