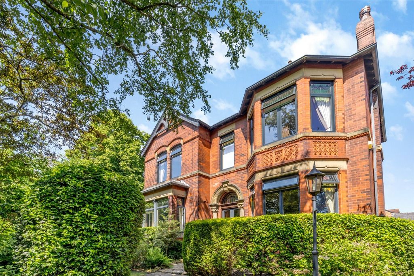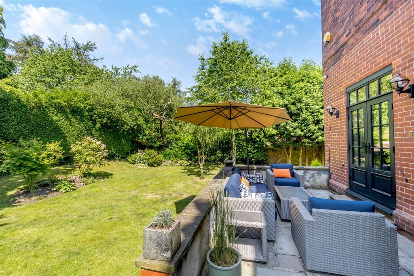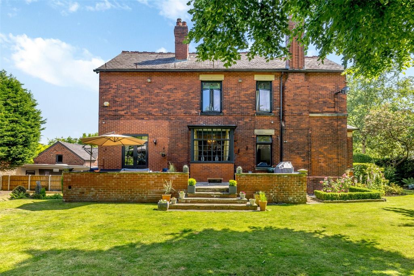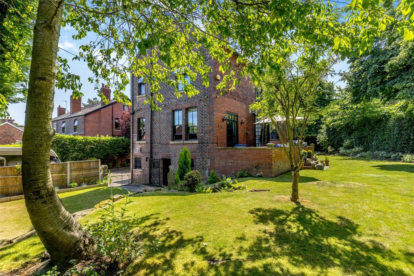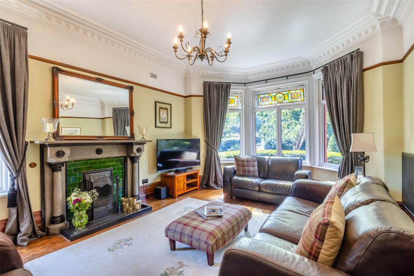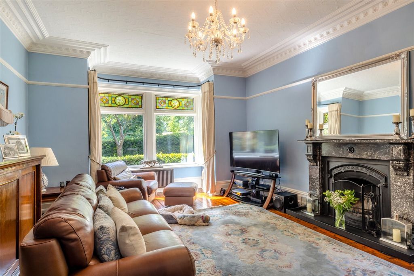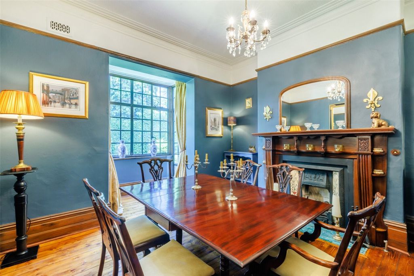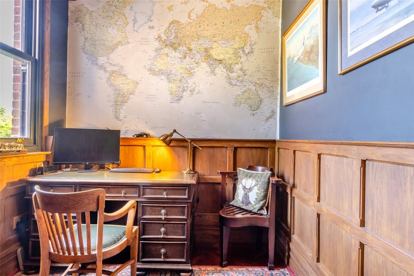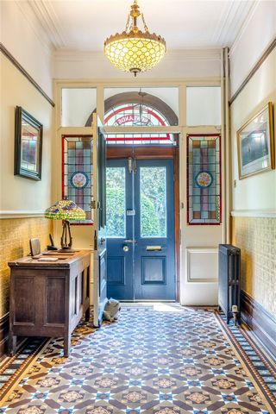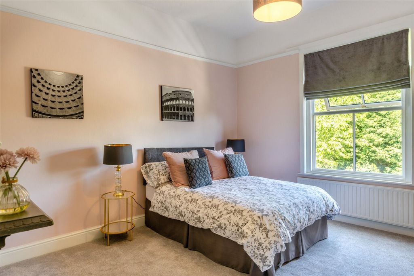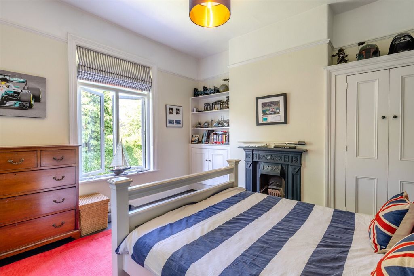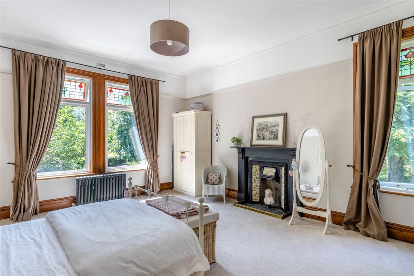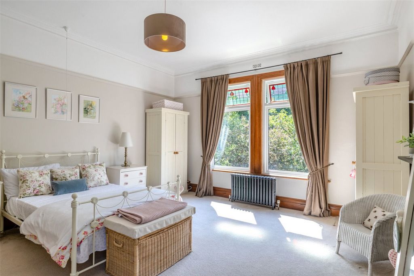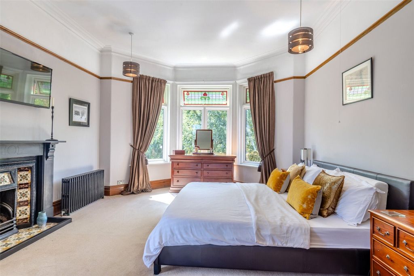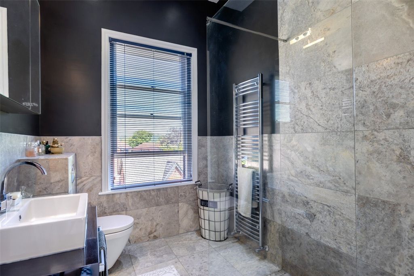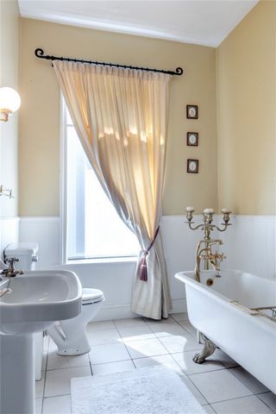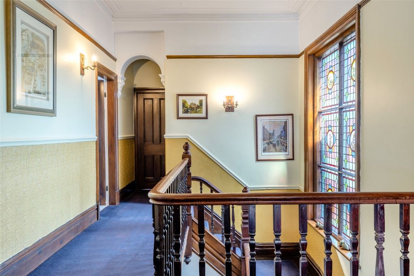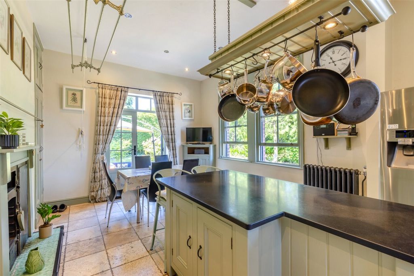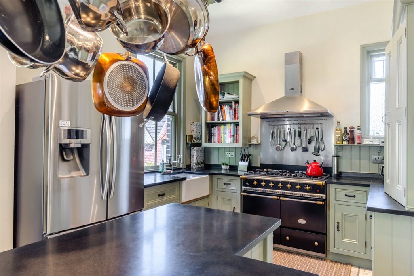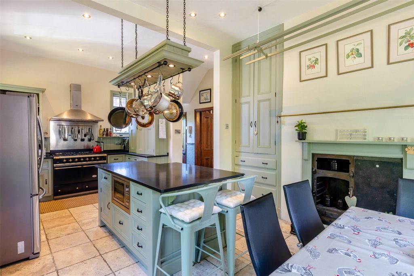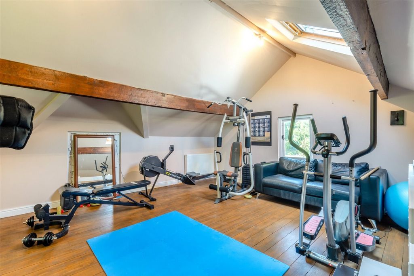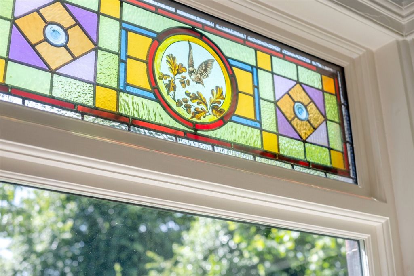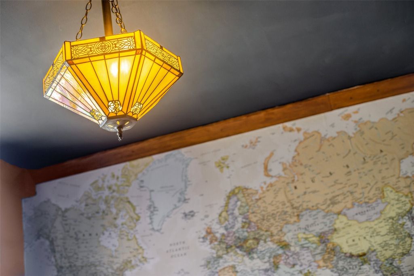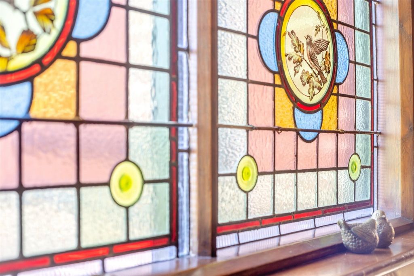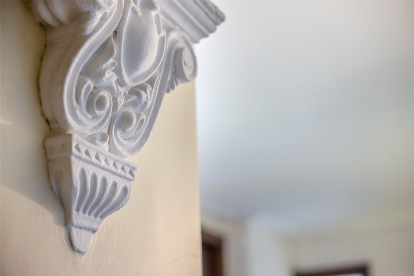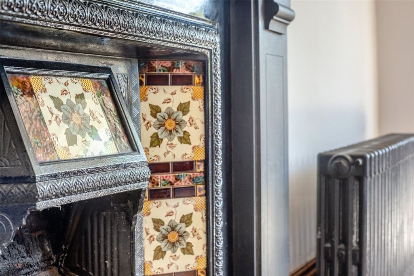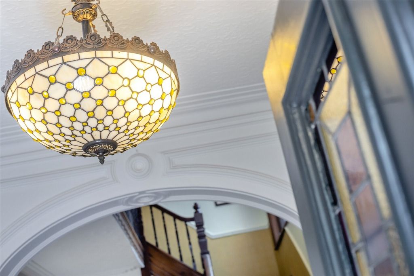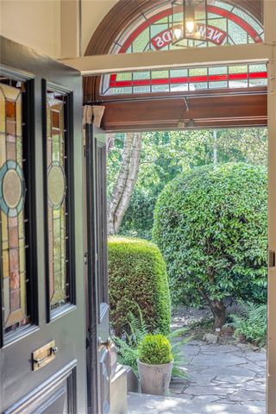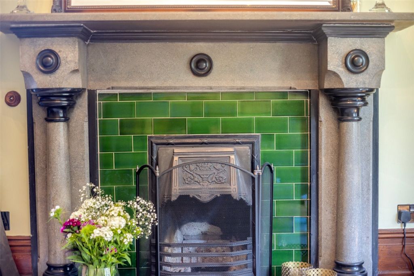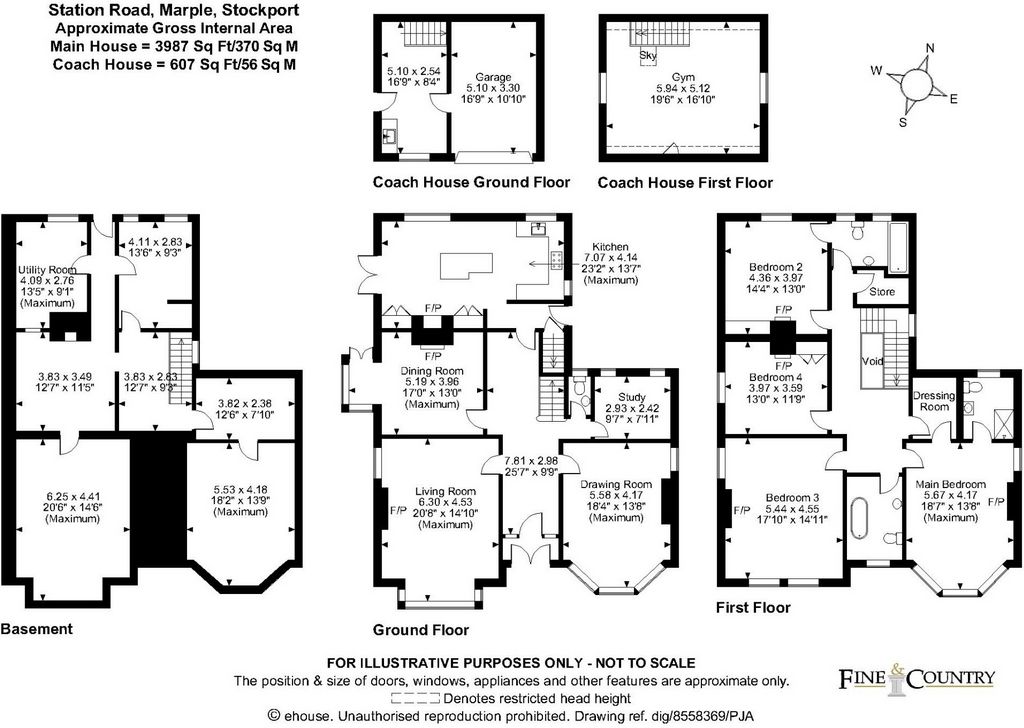PICTURES ARE LOADING...
House & single-family home for sale in Marple
USD 1,566,805
House & Single-family home (For sale)
4 bd
3 ba
Reference:
EDEN-T96210235
/ 96210235
There are many established reasons why the discerning purchaser would choose a Victorian home to invest in. They are typically well-built and spacious, with good layouts and proportions, in prime locations and with plenty of charming period features. But few examples are able to tick every box as this superior property in Marple does. The typical historical façade, in excellent condition, looms impressively from a pristinely established garden as it has for generations before and speaks to the many memories made within its walls. The current owners have maintained the property to impeccable standards, ensuring that the classical period features have all been preserved and enhanced for efficiency and minimal maintenance.EPC Rating: CThere are many established reasons why the discerning purchaser would choose a Victorian home to invest in. They are typically well-built and spacious, with good layouts and proportions, in prime locations and with plenty of charming period features. But few examples are able to tick every box as this superior property in Marple does. The typical historical façade, in excellent condition, looms impressively from a pristinely established garden as it has for generations before and speaks to the many memories made within its walls. The current owners have maintained the property to impeccable standards, ensuring that the classical period features have all been preserved and enhanced for efficiency and minimal maintenance.The most striking stained-glass windows set in symmetrical bay windows are the first to attract ones' attention. These have all been rebuilt and encapsulated for efficiency and to preserve them for future generations. The windows have all been replaced at huge expense with hardwood frames and noise attenuating double glazing. An ornate stone archway over the front door opens to a small practical porch in which is set a decorative stained glass internal door, leading to a grand and breath-taking hallway.The immaculately restored encaustic mosaic tiles provide the backdrop to the countless period features proudly displayed: high ceilings; cornicing; ceiling roses; turned balustrades; Lincrusta wall covering; original radiators; framed doorways; and decorative arches. All the living rooms lead off from this extraordinary hallway and every door reveals its own series of delightful ornamentation beyond.Throughout the house the original Victorian fireplaces have been restored, beautifully presenting the ornate tiled inserts and decorative surrounds. The living rooms are well proportioned, large rooms, featuring typically high moulded ceilings and cornices, with wooden floors and large windows. The first room to the left of the entrance is a large sitting room with a bay window inset with stunning stained-glass windows. To the right is a drawing room similarly appointed.The charming dining room is one of the current owners' favourite rooms in the house. They recall magical family Christmas dinners hosted in this cosy space. Beautifully decorated, it has retained the original Crittall windows with blown plate glass and a door leading out to the terrace. The gorgeous carved wooden mantelpiece surrounds the original cast iron fireplace now inset with a gas fire. The former tack room has been sensitively converted to an oak panelled study with wooden parquet flooring and a guest W/C. Two original Victorian floor to ceiling cupboards have been incorporated into the beautiful dining kitchen, seamlessly blending with the new designer cabinets. The centre island contains an integrated microwave and is framed by a hanging pot rack. The work surfaces are a classic black granite. There is a LaLacanche range cooker with stainless steel extractor hood. A Belfast sink is set in front of a sash window with views to the coach house beyond. There is space for a large family dining table in front of double French doors leading to a flagstone terrace ideal for al fresco dining within the picturesque garden.On the stairs to the first floor are neat brass carpet rods and a spectacular stained glass picture window which has been secondary glazed outside to provide energy efficiency. Four large bedrooms lead from the voluminous landing. The main bedroom has been converted to an en-suite with a walk-in wardrobe and modern stone tiled shower room. The high-ceilinged room is very spacious and bright with dual aspect windows. It has a beautiful ornamental fireplace and lovely views of the park opposite the home. The remaining bedrooms are similarly appointed, each with a unique characteristic giving it particular charm. The generous proportions of the rooms dominate, and the decorative detail completes the classical Victorian charm of the home. These features are well represented in the delightful family bathroom and enamelled claw bath with brass detail. A second Jack and Jill bathroom provides for easy mornings getting the family ready on time.Below the home, and covering the full footprint of the house, is a cavernous basement with endless potential. It currently holds a utility / laundry room with an original feature stone sink and plumbing for two appliances as well as a workshop, wine cellar and storage rooms. However, the potential for this space is endless and could easily be incorporated into the house as additional reception rooms, bedrooms or workrooms.Outside, the property continues to deliver. Formally the coach house, a separate annex now incorporates a garage with automatic door, a kitchenette and the former hay loft which is currently used as a gym. This unit could be used as is for a home office or converted to living accommodation to rent. The cobbled driveway provides plenty of parking and turning space and leads to the electrified gates set in a stone wall surrounding the property. Ideally located close to the towns two stations, the home is effortlessly commutable to Manchester and London. But if you don't need to travel then you will find everything you need within walking distance. There are plenty of shops and businesses as well as excellent schools in the local neighbourhood. Memorial Park lies opposite the home which features a lovely children's playpark, skatepark and bowling green. Also nearby is the Roman Lakes Leisure Park and the Marple Locks where a myriad of wildlife, including otters and kingfishers, can be spotted. And of course, Marple lies within the scenic Peak District where walking trails and outdoor attractions are abundant. This property is an ideal family home and a wise investment ready for the next chapter of history to unfold.
View more
View less
Il existe de nombreuses raisons établies pour lesquelles l’acheteur averti choisirait une maison victorienne dans laquelle investir. Ils sont généralement bien construits et spacieux, avec de bonnes dispositions et proportions, dans des emplacements de choix et avec de nombreuses caractéristiques d’époque charmantes. Mais peu d’exemples sont capables de cocher toutes les cases comme le fait cette propriété supérieure à Marple. La façade historique typique, en excellent état, se dresse de manière impressionnante dans un jardin immaculé, comme elle l’a fait depuis des générations, et témoigne des nombreux souvenirs créés entre ses murs. Les propriétaires actuels ont entretenu la propriété selon des normes impeccables, en veillant à ce que les caractéristiques de la période classique aient toutes été préservées et améliorées pour une efficacité et un entretien minimal. Classement EPC : C Il existe de nombreuses raisons établies pour lesquelles l’acheteur averti choisirait une maison victorienne dans laquelle investir. Ils sont généralement bien construits et spacieux, avec de bonnes dispositions et proportions, dans des emplacements de choix et avec de nombreuses caractéristiques d’époque charmantes. Mais peu d’exemples sont capables de cocher toutes les cases comme le fait cette propriété supérieure à Marple. La façade historique typique, en excellent état, se dresse de manière impressionnante dans un jardin immaculé, comme elle l’a fait depuis des générations, et témoigne des nombreux souvenirs créés entre ses murs. Les propriétaires actuels ont entretenu la propriété selon des normes impeccables, en veillant à ce que les caractéristiques de la période classique aient toutes été préservées et améliorées pour une efficacité et un entretien minimal. Les vitraux les plus marquants enchâssés dans des baies vitrées symétriques sont les premiers à attirer l’attention. Ceux-ci ont tous été reconstruits et encapsulés pour plus d’efficacité et pour les préserver pour les générations futures. Les fenêtres ont toutes été remplacées à grands frais par des cadres en bois dur et un double vitrage insonorisant. Une arche en pierre ornée au-dessus de la porte d’entrée s’ouvre sur un petit porche pratique dans lequel est placée une porte intérieure décorative en vitrail, menant à un grand couloir à couper le souffle. Les carreaux de mosaïque à l’encaustique, impeccablement restaurés, servent de toile de fond aux innombrables éléments d’époque fièrement exposés : hauts plafonds ; corniche ; rosaces de plafond ; balustrades tournées ; Revêtement mural Lincrusta ; radiateurs d’origine ; portes encadrées ; et des arcs décoratifs. Toutes les pièces de vie mènent à ce couloir extraordinaire et chaque porte révèle sa propre série d’ornements délicieux au-delà. Dans toute la maison, les cheminées victoriennes d’origine ont été restaurées, présentant magnifiquement les inserts de tuiles ornés et les encadrements décoratifs. Les pièces de vie sont bien proportionnées, de grandes pièces, avec de hauts plafonds moulurés et des corniches typiques, avec des planchers en bois et de grandes fenêtres. La première pièce à gauche de l’entrée est un grand salon avec une baie vitrée encastrée dans de superbes vitraux. À droite se trouve un salon aménagé de la même manière. La charmante salle à manger est l’une des pièces préférées des propriétaires actuels de la maison. Ils se souviennent des dîners de Noël magiques en famille organisés dans cet espace cosy. Joliment décoré, il a conservé les fenêtres Crittall d’origine avec verre soufflé et une porte donnant sur la terrasse. La magnifique cheminée en bois sculpté entoure la cheminée en fonte d’origine maintenant encastrée dans un feu de gaz. L’ancienne sellerie a été convertie avec sensibilité en un bureau lambrissé en chêne avec parquet en bois et un W/C pour les invités. Deux armoires victoriennes d’origine du sol au plafond ont été intégrées dans la belle cuisine à manger, se mariant parfaitement avec les nouvelles armoires design. L’îlot central contient un four à micro-ondes intégré et est encadré par un porte-casseroles suspendu. Les plans de travail sont en granit noir classique. Il y a une cuisinière LaLacanche avec hotte aspirante en acier inoxydable. Un évier Belfast est situé devant une fenêtre à guillotine avec vue sur la remise au-delà. Il y a de la place pour une grande table à manger familiale devant des doubles portes-fenêtres menant à une terrasse en dalles, idéale pour les repas en plein air dans le jardin pittoresque. Sur les escaliers menant au premier étage se trouvent des tringles de moquette en laiton soignées et un vitrail spectaculaire qui a été vitré à l’extérieur pour assurer l’efficacité énergétique. Quatre grandes chambres mènent du palier volumineux. La chambre principale a été convertie en salle de bains privative avec dressing et salle de douche moderne carrelée en pierre. La chambre à haut plafond est très spacieuse et lumineuse avec des fenêtres à double aspect. Il dispose d’une belle cheminée ornementale et de belles vues sur le parc en face de la maison. Les autres chambres sont aménagées de la même manière, chacune avec une caractéristique unique lui donnant un charme particulier. Les proportions généreuses des pièces dominent et le détail décoratif complète le charme victorien classique de la maison. Ces caractéristiques sont bien représentées dans la charmante salle de bains familiale et la baignoire à griffes émaillée avec des détails en laiton. Une deuxième salle de bain Jack et Jill permet de préparer la famille à l’heure le matin en toute simplicité. Sous la maison, et couvrant toute l’empreinte de la maison, se trouve un sous-sol caverneux au potentiel infini. Il abrite actuellement une buanderie avec un évier en pierre d’origine et de la plomberie pour deux appareils électroménagers, ainsi qu’un atelier, une cave à vin et des salles de stockage. Cependant, le potentiel de cet espace est infini et pourrait facilement être intégré dans la maison en tant que pièces de réception, chambres ou salles de travail supplémentaires. À l’extérieur, l’établissement continue de livrer. Anciennement la remise à voitures, une annexe séparée comprend maintenant un garage avec porte automatique, une kitchenette et l’ancien grenier à foin qui est actuellement utilisé comme salle de sport. Cette unité pourrait être utilisée telle quelle pour un bureau à domicile ou convertie en logement à louer. L’allée pavée offre beaucoup d’espace de stationnement et de virage et mène aux portes électrifiées situées dans un mur de pierre entourant la propriété. Idéalement située à proximité des deux gares de la ville, la maison est facilement commutable à Manchester et à Londres. Mais si vous n’avez pas besoin de vous déplacer, vous trouverez tout ce dont vous avez besoin à distance de marche. Il y a beaucoup de magasins et d’entreprises ainsi que d’excellentes écoles dans le quartier. Memorial Park se trouve en face de la maison qui dispose d’un joli parc de jeux pour enfants, d’un skatepark et d’un terrain de boules. À proximité se trouvent également le parc de loisirs des lacs romains et les écluses de Marple, où l’on peut observer une myriade d’animaux sauvages, notamment des loutres et des martins-pêcheurs. Et bien sûr, Marple se trouve dans le pittoresque Peak District où les sentiers de randonnée et les attractions de plein air sont abondants. Cette propriété est une maison familiale idéale et un investissement judicieux prêt pour le prochain chapitre de l’histoire à se dérouler.
There are many established reasons why the discerning purchaser would choose a Victorian home to invest in. They are typically well-built and spacious, with good layouts and proportions, in prime locations and with plenty of charming period features. But few examples are able to tick every box as this superior property in Marple does. The typical historical façade, in excellent condition, looms impressively from a pristinely established garden as it has for generations before and speaks to the many memories made within its walls. The current owners have maintained the property to impeccable standards, ensuring that the classical period features have all been preserved and enhanced for efficiency and minimal maintenance.EPC Rating: CThere are many established reasons why the discerning purchaser would choose a Victorian home to invest in. They are typically well-built and spacious, with good layouts and proportions, in prime locations and with plenty of charming period features. But few examples are able to tick every box as this superior property in Marple does. The typical historical façade, in excellent condition, looms impressively from a pristinely established garden as it has for generations before and speaks to the many memories made within its walls. The current owners have maintained the property to impeccable standards, ensuring that the classical period features have all been preserved and enhanced for efficiency and minimal maintenance.The most striking stained-glass windows set in symmetrical bay windows are the first to attract ones' attention. These have all been rebuilt and encapsulated for efficiency and to preserve them for future generations. The windows have all been replaced at huge expense with hardwood frames and noise attenuating double glazing. An ornate stone archway over the front door opens to a small practical porch in which is set a decorative stained glass internal door, leading to a grand and breath-taking hallway.The immaculately restored encaustic mosaic tiles provide the backdrop to the countless period features proudly displayed: high ceilings; cornicing; ceiling roses; turned balustrades; Lincrusta wall covering; original radiators; framed doorways; and decorative arches. All the living rooms lead off from this extraordinary hallway and every door reveals its own series of delightful ornamentation beyond.Throughout the house the original Victorian fireplaces have been restored, beautifully presenting the ornate tiled inserts and decorative surrounds. The living rooms are well proportioned, large rooms, featuring typically high moulded ceilings and cornices, with wooden floors and large windows. The first room to the left of the entrance is a large sitting room with a bay window inset with stunning stained-glass windows. To the right is a drawing room similarly appointed.The charming dining room is one of the current owners' favourite rooms in the house. They recall magical family Christmas dinners hosted in this cosy space. Beautifully decorated, it has retained the original Crittall windows with blown plate glass and a door leading out to the terrace. The gorgeous carved wooden mantelpiece surrounds the original cast iron fireplace now inset with a gas fire. The former tack room has been sensitively converted to an oak panelled study with wooden parquet flooring and a guest W/C. Two original Victorian floor to ceiling cupboards have been incorporated into the beautiful dining kitchen, seamlessly blending with the new designer cabinets. The centre island contains an integrated microwave and is framed by a hanging pot rack. The work surfaces are a classic black granite. There is a LaLacanche range cooker with stainless steel extractor hood. A Belfast sink is set in front of a sash window with views to the coach house beyond. There is space for a large family dining table in front of double French doors leading to a flagstone terrace ideal for al fresco dining within the picturesque garden.On the stairs to the first floor are neat brass carpet rods and a spectacular stained glass picture window which has been secondary glazed outside to provide energy efficiency. Four large bedrooms lead from the voluminous landing. The main bedroom has been converted to an en-suite with a walk-in wardrobe and modern stone tiled shower room. The high-ceilinged room is very spacious and bright with dual aspect windows. It has a beautiful ornamental fireplace and lovely views of the park opposite the home. The remaining bedrooms are similarly appointed, each with a unique characteristic giving it particular charm. The generous proportions of the rooms dominate, and the decorative detail completes the classical Victorian charm of the home. These features are well represented in the delightful family bathroom and enamelled claw bath with brass detail. A second Jack and Jill bathroom provides for easy mornings getting the family ready on time.Below the home, and covering the full footprint of the house, is a cavernous basement with endless potential. It currently holds a utility / laundry room with an original feature stone sink and plumbing for two appliances as well as a workshop, wine cellar and storage rooms. However, the potential for this space is endless and could easily be incorporated into the house as additional reception rooms, bedrooms or workrooms.Outside, the property continues to deliver. Formally the coach house, a separate annex now incorporates a garage with automatic door, a kitchenette and the former hay loft which is currently used as a gym. This unit could be used as is for a home office or converted to living accommodation to rent. The cobbled driveway provides plenty of parking and turning space and leads to the electrified gates set in a stone wall surrounding the property. Ideally located close to the towns two stations, the home is effortlessly commutable to Manchester and London. But if you don't need to travel then you will find everything you need within walking distance. There are plenty of shops and businesses as well as excellent schools in the local neighbourhood. Memorial Park lies opposite the home which features a lovely children's playpark, skatepark and bowling green. Also nearby is the Roman Lakes Leisure Park and the Marple Locks where a myriad of wildlife, including otters and kingfishers, can be spotted. And of course, Marple lies within the scenic Peak District where walking trails and outdoor attractions are abundant. This property is an ideal family home and a wise investment ready for the next chapter of history to unfold.
Reference:
EDEN-T96210235
Country:
GB
City:
Stockport
Postal code:
SK6 6PA
Category:
Residential
Listing type:
For sale
Property type:
House & Single-family home
Rooms:
3
Bedrooms:
4
Bathrooms:
3
