PICTURES ARE LOADING...
House & Single-family home (For sale)
Reference:
EDEN-T96211986
/ 96211986
Reference:
EDEN-T96211986
Country:
ES
City:
Algete
Postal code:
28120
Category:
Residential
Listing type:
For sale
Property type:
House & Single-family home
Property size:
3,229 sqft
Rooms:
5
Bedrooms:
5
Bathrooms:
4
Terrace:
Yes
REAL ESTATE PRICE PER SQFT IN NEARBY CITIES
| City |
Avg price per sqft house |
Avg price per sqft apartment |
|---|---|---|
| Alcobendas | USD 441 | USD 438 |
| Coslada | USD 262 | USD 300 |
| Spain | USD 218 | USD 220 |
| Madrid | USD 245 | USD 444 |
| Las Rozas | USD 179 | - |
| Majadahonda | USD 273 | - |
| Collado Villalba | USD 209 | - |
| Villanueva de la Cañada | USD 175 | - |
| Castile and León | - | USD 255 |
| Salamanca | - | USD 304 |
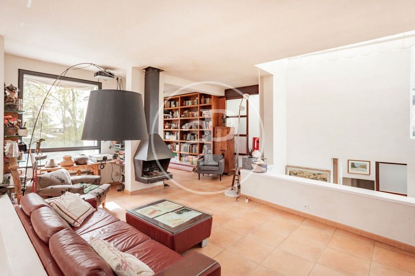
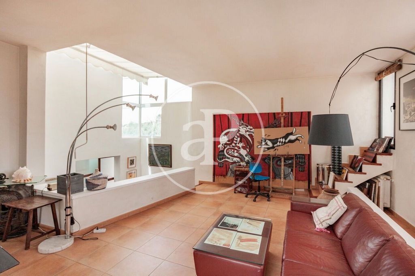


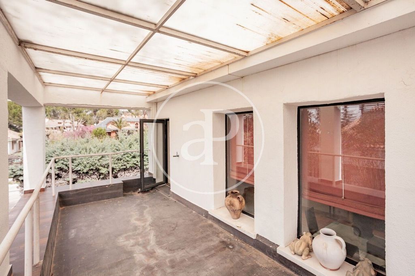
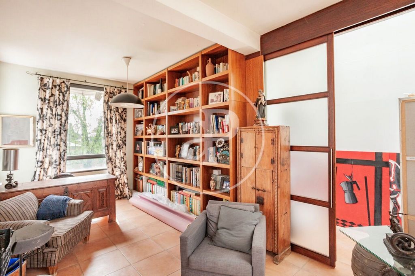
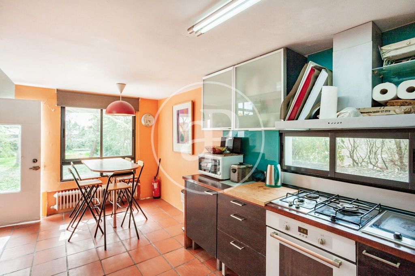


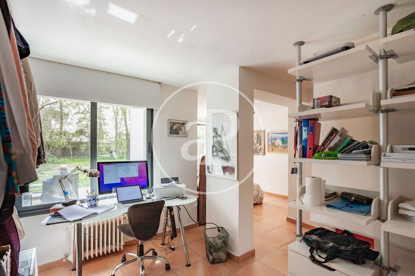
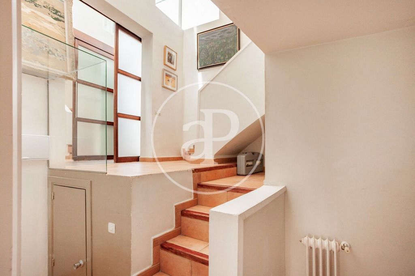

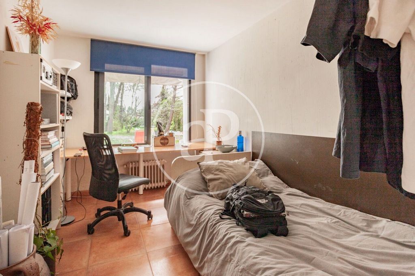

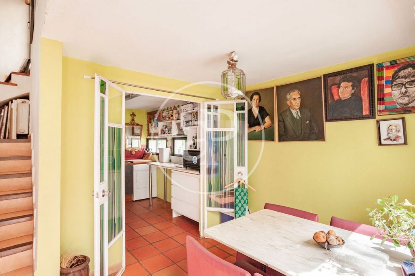
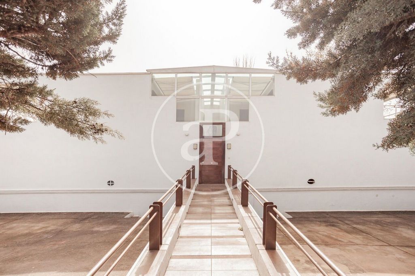
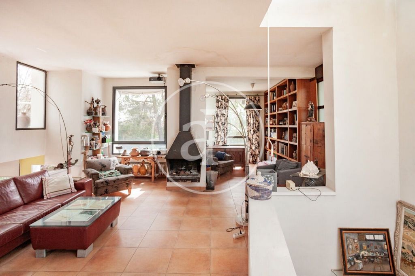
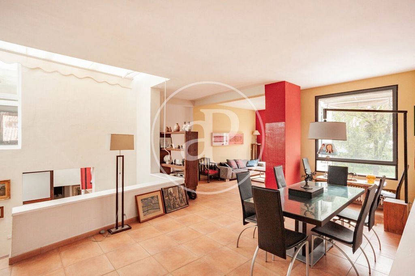
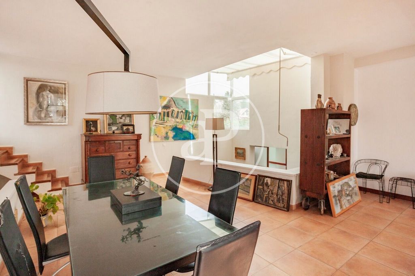
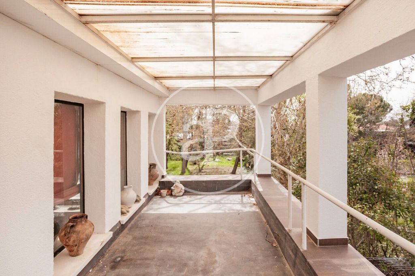
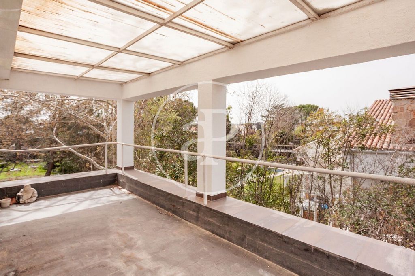
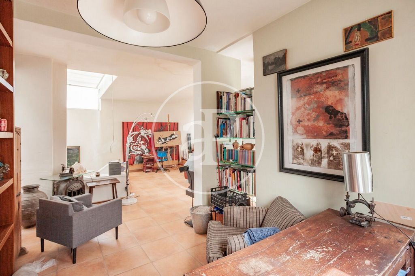


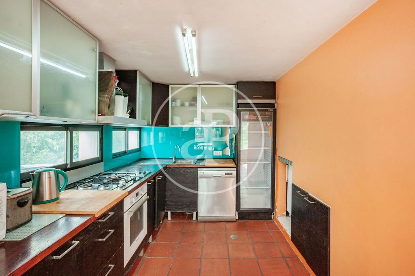

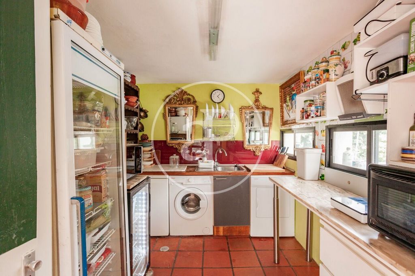

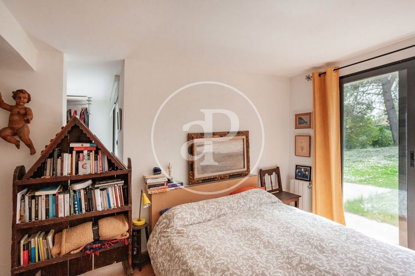
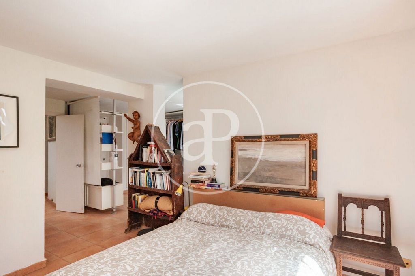
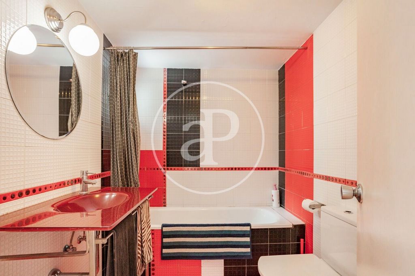


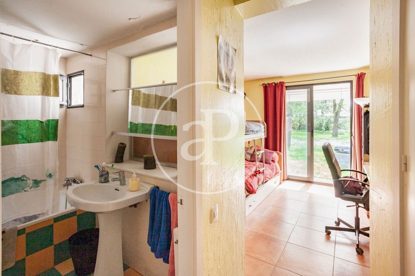
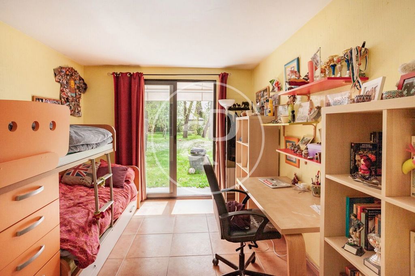

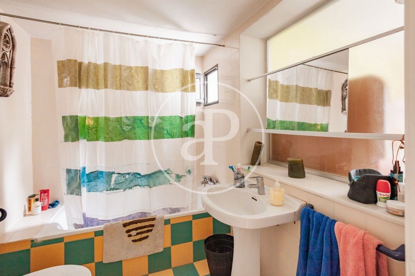

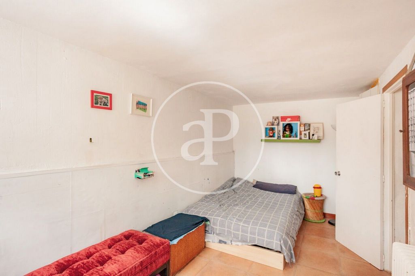
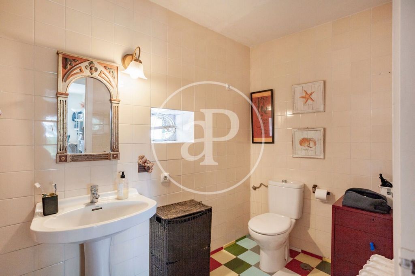

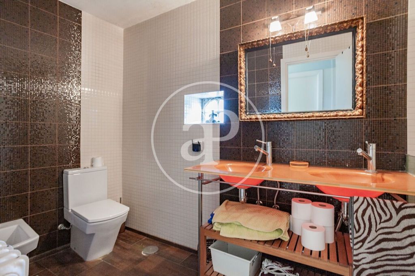




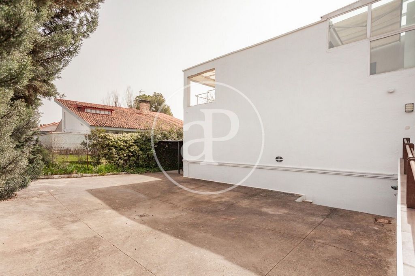
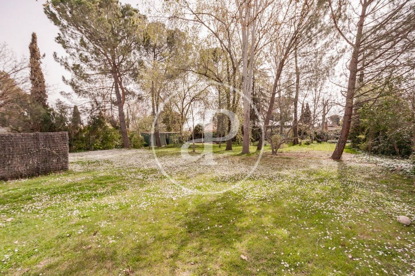
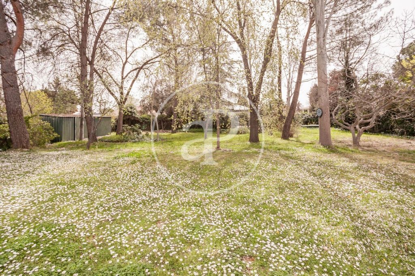

Features:
- Garden
- Terrace View more View less Chalet en venta en Santo Domingo Haus von 300 m2 mit Terrasse Im Großraum von Santo Domingo, Algete. Die Immobilie hat 5 Zimmer, 4 Bäder, Kamin, Einbauschränke, Garten, Heizung und Abstellraum. Ref. VMN2403008
Features:
- Garden
- Terrace CHALET INDEPENDIENTE EN URBANIZACION CON PISCINA Y ZONAS COMUNES CHALET INDEPENDIENTE CON EXCELENTE UBICACIÓN Con 1.805m2 de parcela y 300m2 de vivienda, esta casa independiente está ubicada en una zona inmejorable de la urbanización en la calle Campana a escasos minutos andando de la entrada y de la zona comercial. La vivienda fue construida en 1986 y reformada en 2008. Arquitectura estilo BAUHAUS caracterizada por su sencillez y funcionalidad con diseño de líneas rectas. Cuenta con un recibidor común dando acceso a ambas partes de la casa que son gemelas. Consta de dos salones con chimenea, dos cocinas (ambas con salida al jardín), dos despachos, dos terrazas, un dormitorio con vestidor y baño en suite, así como salida al jardín también, cuatro dormitorios más y cuatro baños, además de cuarto de calderas y trastero. Todo ello distribuido en dos plantas y un semisótano. Las medidas de dichas estancias son: planta primera 97m2, planta baja 146,7 m2 y semisótano 53,6 m2) La edificación apenas ocupa un 16% de la superficie, por lo que se puede ampliar sin problemas, dado que la planta calle apenas ocupa un 8% y en este tipo de parcelas la edificabilidad permitida es del 15% en planta baja, siempre respetándose las lindes y sin que las plantas superiores resten edificabilidad. El semisótano no computa edificabilidad. Todas las estancias gozan de grandes ventanales y en la entrada una gran claraboya que ofrece una estupenda luz natural en toda la casa. El espectacular jardín con orientación sur goza de una preciosa pradera con césped y zona arbolada, ideal para ocupar un espacio para barbacoa y piscina. A los lados de la entrada principal, están situados dos portones que dan acceso a la zona de parking techada. Cabe destacar que, al ser una parcela plana, ofrece muchas posibilidades. Agua de riego de pozo del Canal de Isabel II. Seguridad privada en toda la urbanización, así como Parroquia, colegio y todo tipo de comercios y transporte público. Botiquín de primeros auxilios, El conjunto residencial se complementa con varios parques y encinares de gran extensión; y para los más jóvenes: un parque infantil y deportivo y un skate park. ¿Te imaginas vivir aquí? Ref. VMN2403008
Features:
- Garden
- Terrace Maison de 300 m2 avec terrasse dans la région de Santo Domingo, Algete.La propriété dispose de 5 chambres, 4 salles de bain, cheminée, armoires intégrées, jardin, chauffage et salle de stockage. Ref. VMN2403008
Features:
- Garden
- Terrace DETACHED VILLA IN URBANIZATION WITH SWIMMING POOL AND COMMON AREAS DETACHED VILLA WITH EXCELLENT LOCATION With 1.805m2 of plot and 300m2 of living space, this detached house is located in an unbeatable area of the urbanization in Campana street, just a few minutes walk from the entrance and the shopping area. The house was built in 1986 and renovated in 2008. BAUHAUS style architecture characterized by its simplicity and functionality with straight lines design. It has a common hall giving access to both parts of the house that are twins. It consists of two living rooms with fireplace, two kitchens (both with access to the garden), two offices, two terraces, a bedroom with dressing room and bathroom en suite, as well as access to the garden, four more bedrooms and four bathrooms, plus boiler room and storage room. All this distributed on two floors and a semi-basement. The measurements of these rooms are: second floor 97m2, first floor 146.7 m2 and semi-basement 53.6 m2) The building occupies only 16% of the surface, so it can be expanded without problems, since the street floor occupies only 8% and in this type of plots the allowed buildability is 15% on the first floor, always respecting the boundaries and without the upper floors subtract buildability. The semi-basement does not compute buildability. All rooms have large windows and at the entrance a large skylight that offers great natural light throughout the house. The spectacular south facing garden has a beautiful lawn with lawn and wooded area, ideal for barbecue and pool area. At the sides of the main entrance, there are two gates that give access to the covered parking area. It should be noted that, being a flat plot, it offers many possibilities. Irrigation water from the Canal de Isabel II well. Private security throughout the urbanization, as well as parish, school and all kinds of stores and public transport. First aid kit, The residential complex is complemented by several parks and oak groves of great extension; and for the youngest: a playground and sports park and a skate park. Can you imagine living here? Ref. VMN2403008
Features:
- Garden
- Terrace