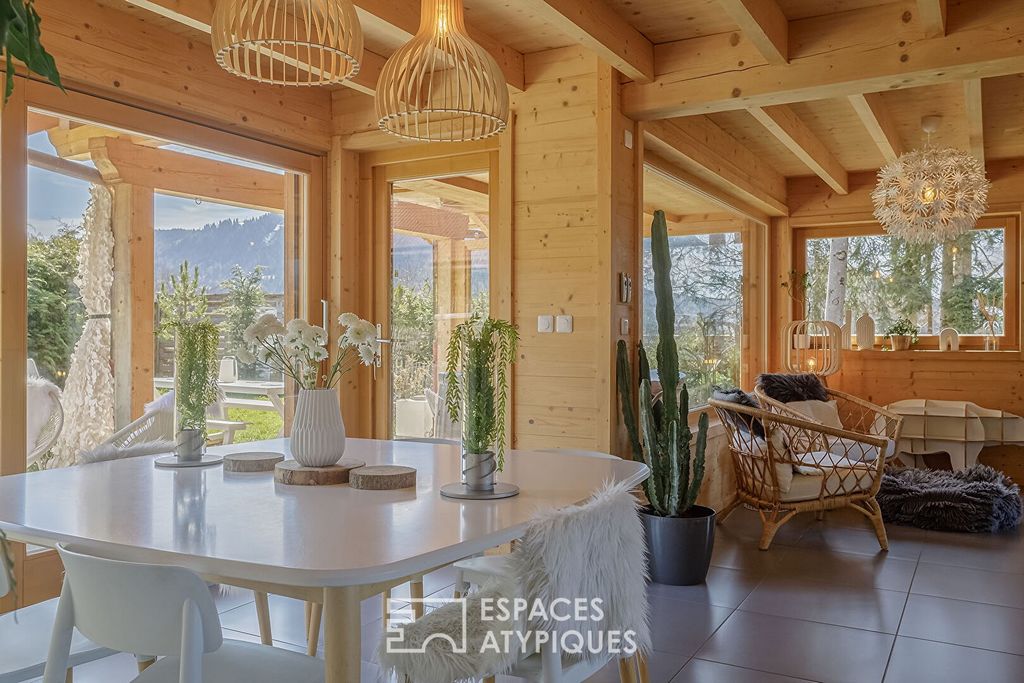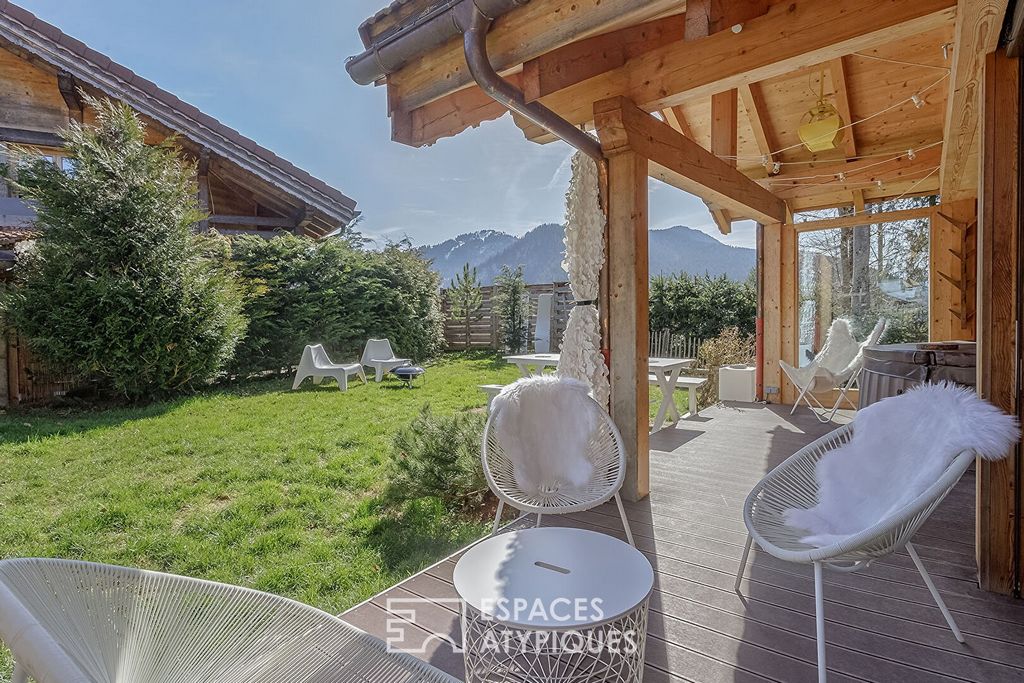PICTURES ARE LOADING...
House & single-family home for sale in Saint-Jean-de-Sixt
USD 2,676,645
House & Single-family home (For sale)
Reference:
EDEN-T96260797
/ 96260797
Reference:
EDEN-T96260797
Country:
FR
City:
Saint Jean De Sixt
Postal code:
74450
Category:
Residential
Listing type:
For sale
Property type:
House & Single-family home
Property size:
3,983 sqft
Lot size:
19,590 sqft
Rooms:
13
Bedrooms:
10
Parkings:
1
Swimming pool:
Yes


Features:
- SwimmingPool
- Garden
- Parking View more View less C'est sur les hauteurs de la commune de Saint Jean de Sixt que s'érige ce petit hameau composé de trois chalets de caractère. Implanté sur une parcelle d'environ 1.820 m2, ce domaine offre un cadre unique avec une vue d'exception sur les montagnes environnantes. Le chalet principal développe une surface habitable d'environ 172 m2. Dans la pièce à vivre, la luminosité est exceptionnelle grâce à de grandes ouvertures. Le mélange de bois, les finitions de qualité, ainsi que la décoration soignée cohabitent à merveille. Le volume de vie se compose d'une grande cuisine ouverte, entièrement aménagée et équipée, d'un espace salle à manger ainsi que d'un espace salon donnant directement accès à une terrasse et son jardin privatif. Un spa extérieur permet de profiter du paysage à couper le souffle ! L'escalier distribue trois demi-niveaux. Le premier présente deux grandes chambres ainsi qu'une salle d'eau. Le deuxième abrite deux vastes chambres supplémentaire dont une avec deux espaces dressing et enfin une salle de bain complète. Un bureau aménagé occupe le dernier demi-niveau. Un garage double, une buanderie, un cellier, un carport et une triple cave complètent les prestations de ce bien. Le deuxième chalet se développe sur environ 135 m2 habitables. Dès l'entrée le ton est donné, la vue exceptionnelle offerte par les grandes ouvertures, le plafond cathédral, ainsi que le poêle à bois central offrent beaucoup de cachet et de caractère à ce lieu de vie. Celui-ci se compose d'une cuisine ouverte, d'un salon séjour ainsi que d'un espace salle à manger avec son accès direct à une terrasse et son jardin privatif. Une salle d'eau ainsi qu'une buanderie complètent ce niveau. Un escalier permet l'accès à l'étage supérieur, celui-ci est composé d'une salle de bain complète et de quatre chambres, dont deux avec balcon privatif. Une petite mezzanine adaptée aux enfants offre un dernier espace nuit dans ce chalet. Une piscine container ainsi qu'un sauna atypique viennent agrémenter les extérieurs. Un garage fermé s'ajoute aux prestations de ce bien. Le mazot offre quant à lui une surface d'environ 61 m2 habitables. Il se compose d'un premier espace avec une cuisine ouverte et équipée, ainsi qu'une salle d'eau. Quelques marches permettent l'accès à la pièce principale : un salon séjour cocooning avec une belle ouverture sur la terrasse extérieure avec vue imprenable et sauna. La première chambre, mansardée, se trouve en mezzanine au dessus de la pièce de vie. Une deuxième chambre avec accès indépendant prend place en rez-de-jardin. Un spa ainsi qu'un salon de jardin permettent de se relaxer dans le jardin privatif. Un garage fermé vient compléter ce chalet. Un garage supplémentaire et indépendant vient parfaire l'ensemble des prestations de cette propriété. CLASSE ENERGIE : B / CLASSE CLIMAT : A Montant moyen estimé des dépenses annuelles d'énergie pour un usage standard, établi à partir des prix de l'énergie de l'année 2021 : Entre 1080 Euros et 1.530 Euros. Les informations sur les risques auxquels ce bien est exposé sont disponibles sur le site Géorisques : ... Dossier photos complet sur demande. Contact : Tim JORDAN ... Tim JORDAN (EI) Agent Commercial - Numéro RSAC : 841 817 323 - ANNECY.
Features:
- SwimmingPool
- Garden
- Parking Het is op de hoogten van de gemeente Saint Jean de Sixt dat dit kleine gehucht is gebouwd, bestaande uit drie karaktervolle chalets. Gelegen op een perceel van ongeveer 1.820 m2 biedt dit landgoed een unieke omgeving met een uitzonderlijk uitzicht op de omliggende bergen. Het hoofdchalet heeft een woonoppervlakte van circa 172 m2. In de woonkamer is de lichtinval uitzonderlijk dankzij de grote openingen. De mix van hout, de hoogwaardige afwerkingen en de zorgvuldige decoratie bestaan prachtig naast elkaar. De leefruimte bestaat uit een grote open keuken, volledig ingericht en uitgerust, een eethoek en een zithoek die directe toegang geeft tot een terras en een privétuin. In een buitenspa kunt u genieten van het adembenemende landschap! De trap leidt naar drie halve niveaus. De eerste heeft twee grote slaapkamers en een doucheruimte. De tweede slaapkamer herbergt twee grote extra slaapkamers, waarvan één met twee kleedruimtes en een complete badkamer. Op de laatste halve verdieping bevindt zich een omgebouwd kantoor. Een dubbele garage, een wasruimte, een berging, een carport en een driedubbele kelder maken de diensten van deze woning compleet. Het tweede chalet strekt zich uit tot circa 135 m2 woonoppervlak. Zodra u binnenkomt, is de toon gezet, het uitzonderlijke uitzicht dat wordt geboden door de grote openingen, het kathedraalplafond en de centrale houtkachel geven veel karakter en karakter aan deze leefruimte. Het bestaat uit een open keuken, een woonkamer en een eethoek met directe toegang tot een terras en een eigen tuin. Een doucheruimte en een wasruimte completeren dit niveau. Een trap biedt toegang tot de bovenverdieping, die bestaat uit een complete badkamer en vier slaapkamers, waarvan twee met een eigen balkon. Een kleine mezzanine geschikt voor kinderen biedt een laatste slaapgedeelte in dit chalet. Een containerzwembad en een atypische sauna sieren de buitenkant. Een gesloten garage is toegevoegd aan de diensten van deze woning. De mazot biedt een oppervlakte van circa 61 m2 woonoppervlak. Het bestaat uit een eerste ruimte met een open en uitgeruste keuken, evenals een doucheruimte. Een paar treden leiden naar de hoofdkamer: een cocooning woonkamer met een prachtige opening naar het buitenterras met adembenemend uitzicht en sauna. De eerste slaapkamer, met schuine plafonds, bevindt zich op de mezzanine boven de woonkamer. Een tweede slaapkamer met onafhankelijke toegang bevindt zich op tuinniveau. Een spa en tuinmeubelen zorgen ervoor dat u kunt ontspannen in de privétuin. Een afgesloten garage maakt dit chalet compleet. Een extra, onafhankelijke garage maakt alle diensten van deze woning compleet. ENERGIEKLASSE: B / KLIMAATKLASSE: A Geschat gemiddeld jaarlijks energieverbruik voor standaardgebruik, op basis van de energieprijzen van 2021: tussen 1080 euro en 1.530 euro. Informatie over de risico's waaraan deze woning is blootgesteld, is beschikbaar op de website van Géorisques: ... Volledig fotobestand op aanvraag. Contactpersoon: Tim JORDAN ... Tim JORDAN (EI) Handelsagent - RSAC-nummer: 841 817 323 - ANNECY.
Features:
- SwimmingPool
- Garden
- Parking It is on the heights of the commune of Saint Jean de Sixt that this small hamlet is built composed of three chalets of character. Located on a plot of approximately 1,820 m2, this estate offers a unique setting with an exceptional view of the surrounding mountains. The main chalet has a living area of approximately 172 m2. In the living room, the luminosity is exceptional thanks to large openings. The mix of wood, the quality finishes, as well as the meticulous decoration coexist wonderfully. The living space consists of a large open kitchen, fully fitted and equipped, a dining area and a lounge area giving direct access to a terrace and its private garden. An outdoor spa allows you to enjoy the breathtaking landscape! The staircase leads to three half-levels. The first has two large bedrooms and a shower room. The second bedroom houses two large additional bedrooms, one of which has two dressing areas and a full bathroom. A converted office occupies the last half floor. A double garage, a laundry room, a storeroom, a carport and a triple cellar complete the services of this property. The second chalet extends to approximately 135 m2 of living space. As soon as you enter, the tone is set, the exceptional view offered by the large openings, the cathedral ceiling, as well as the central wood stove offer a lot of character and character to this living space. It consists of an open kitchen, a living room and a dining area with direct access to a terrace and a private garden. A shower room and a laundry room complete this level. A staircase provides access to the upper floor, which is composed of a full bathroom and four bedrooms, two of which have private balconies. A small mezzanine suitable for children offers a final sleeping area in this chalet. A container pool and an atypical sauna decorate the exteriors. A closed garage is added to the services of this property. The mazot offers a surface area of approximately 61 m2 of living space. It consists of a first space with an open and equipped kitchen, as well as a shower room. A few steps lead to the main room: a cocooning living room with a beautiful opening onto the outdoor terrace with breathtaking views and sauna. The first bedroom, with sloping ceilings, is located on the mezzanine above the living room. A second bedroom with independent access is located on the garden level. A spa and garden furniture allow you to relax in the private garden. A closed garage completes this chalet. An additional, independent garage completes all the services of this property. ENERGY CLASS: B / CLIMATE CLASS: A Estimated average amount of annual energy expenditure for standard use, based on 2021 energy prices: Between 1080 Euros and 1,530 Euros. Information on the risks to which this property is exposed is available on the Géorisques website: ... Complete photo file on request. Contact: Tim JORDAN ... Tim JORDAN (EI) Commercial Agent - RSAC number: 841 817 323 - ANNECY.
Features:
- SwimmingPool
- Garden
- Parking