PICTURES ARE LOADING...
House & single-family home for sale in Brighton
USD 2,494,901
House & Single-family home (For sale)
5 bd
3 ba
Reference:
EDEN-T96341671
/ 96341671
Reference:
EDEN-T96341671
Country:
GB
City:
Brighton
Postal code:
BN1 3HA
Category:
Residential
Listing type:
For sale
Property type:
House & Single-family home
Rooms:
4
Bedrooms:
5
Bathrooms:
3
Garages:
1
Terrace:
Yes








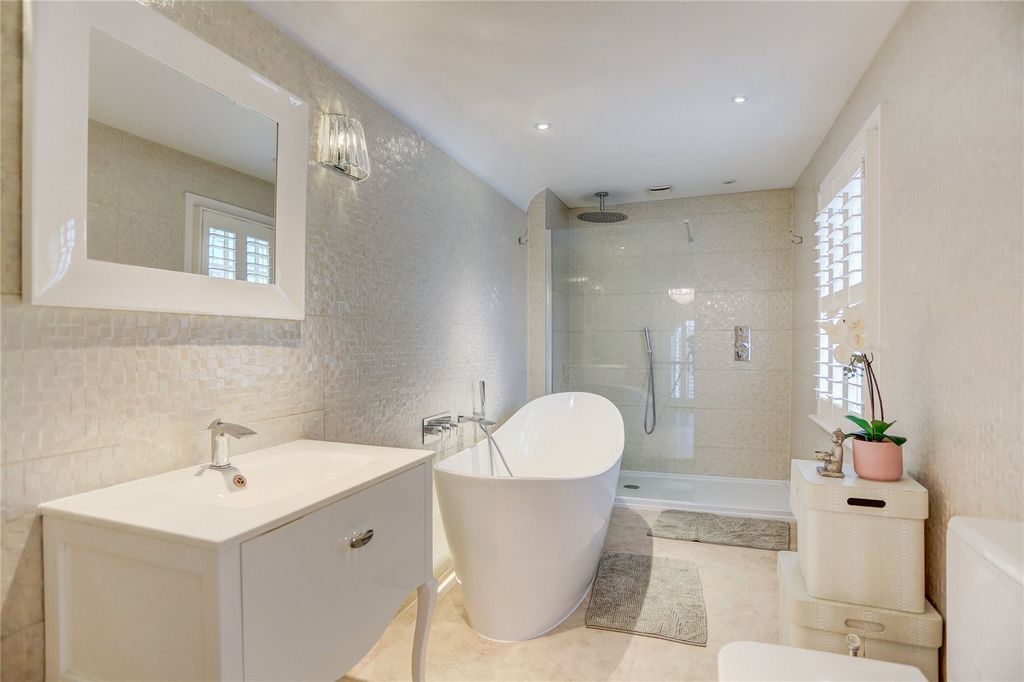










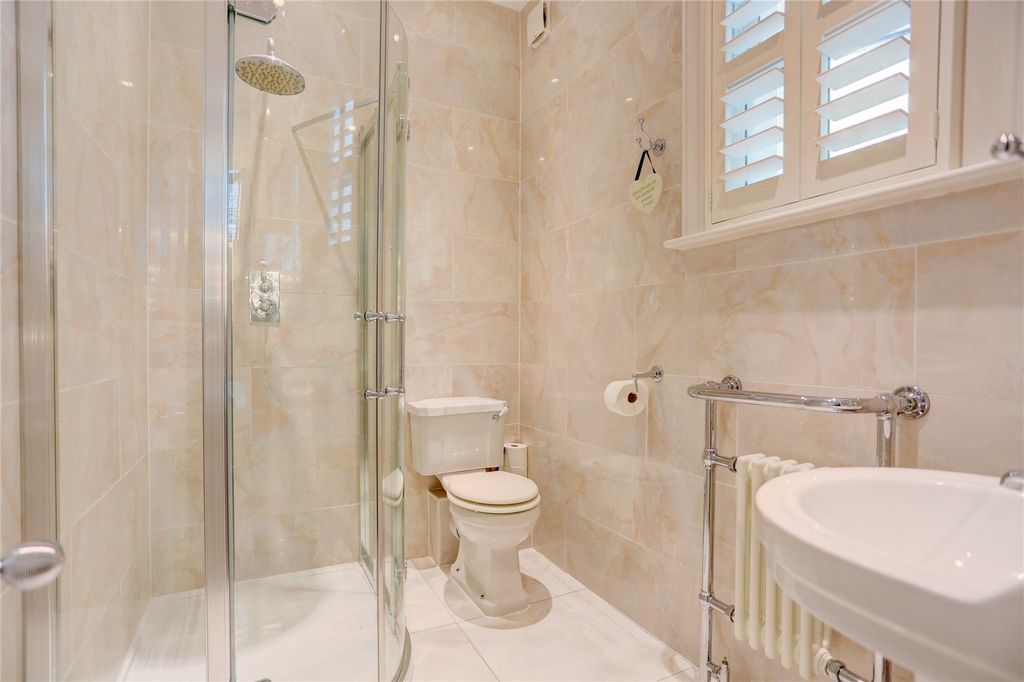
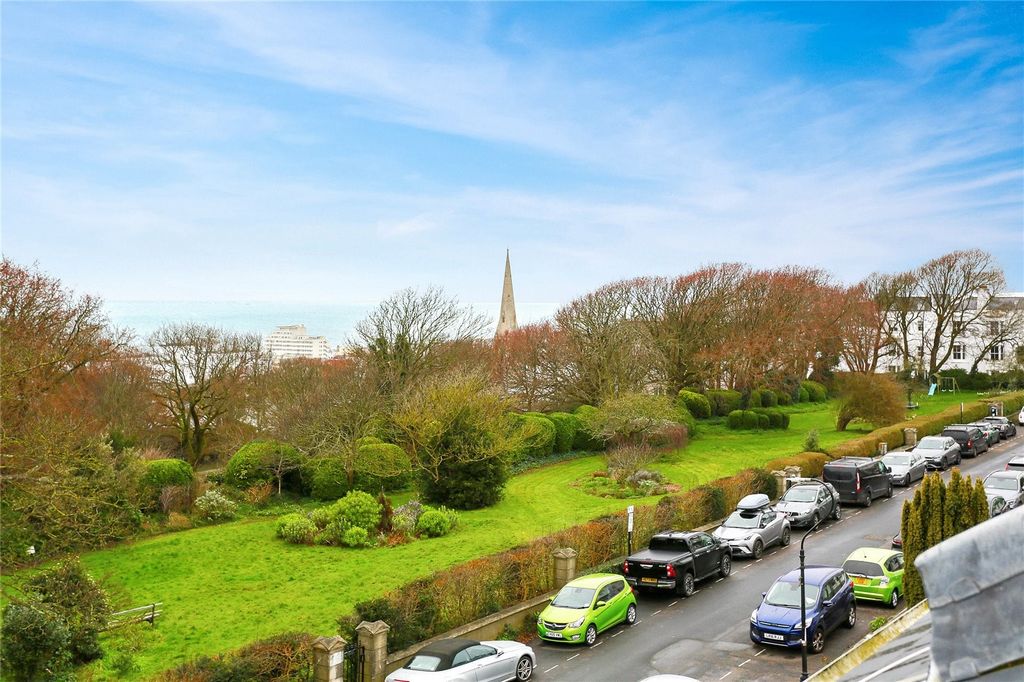

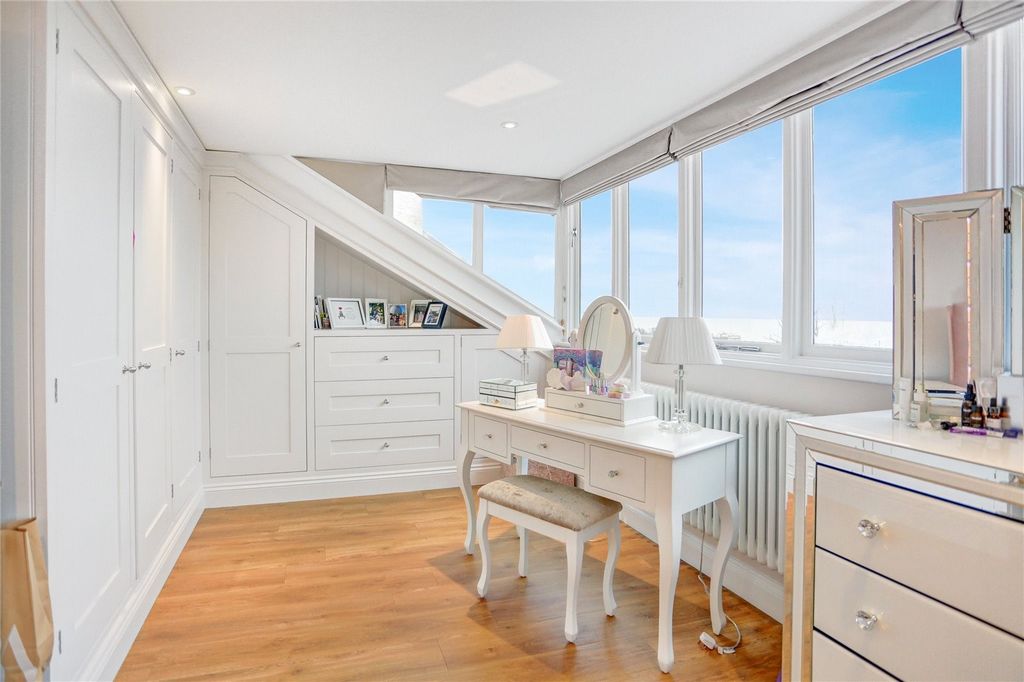





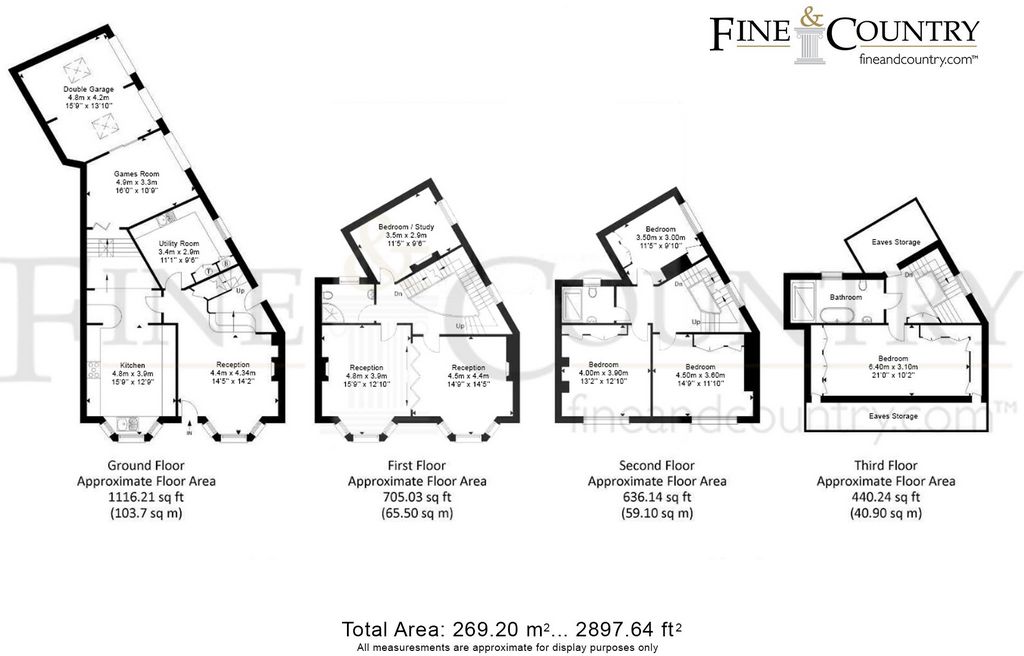
Upon arrival at this remarkable period, end of terrace house, the features of the first reception room immediately catch your eye; the parquet wood flooring, as well as the feature fireplace make a great first impression. As you continue through the house in to the kitchen, the south facing aspect provides an abundance of light in to this generously sized room. The layout of the kitchen promotes efficiency and accessibility through its elegant and clean design. The raised dining area, games room and utility room run adjacent to the kitchen, making the ground floor an innovative and multifunctional space, with large windows, providing natural light throughout.First Floor
The stunning staircase showcases the grand rooms leading off of it, with a spectacular chandelier at the very top. The second reception room spans the entire width of the property, making it an exceptional space for entertaining and relaxing. Its allure is only emphasised by the vast views across Clifton Gardens, down to the sea. In addition, there is a a good size bedroom or useful study at the rear of this landing, as well as a bathroom with a walk-in shower.Second Floor
Continuing to the second floor, there are a further three double bedrooms. Each room has thoughtfully arranged built-in cupboards and storage areas and make the most of natural light. This floor also boasts a family bathroom with a free-standing bath.Third Floor
The majestic master bedroom occupies the whole third floor. The idyllic nature of this room is accentuated by long, panelled dormer windows that span across the front of the room, offering stunning South facing views across the communal gardens, down to the sea. This room has the best of both worlds; the windows create a sense of openness, that immerses you in the surroundings of Clifton Terrace & Gardens, whilst the eaves at either side create a cosier setting. The master bedroom also benefits from an ensuite with a walk-in shower and free-standing bath, as well as a dressing room with a generous array of built in wardrobes.Broadband & Mobile Phone Coverage – Prospective buyers should check the Ofcom Checker website
Planning Permissions – Please check the local authority website for any planning permissions that may affect this property or properties close by.
Features:
- Garage
- Garden
- Terrace View more View less Térreo
Ao chegar a este período notável, fim da casa do terraço, as características da primeira sala de recepção imediatamente chamam a sua atenção; O piso de madeira em parquet, bem como a lareira apresentam uma ótima primeira impressão. À medida que você continua pela casa até a cozinha, o aspecto voltado para o sul fornece uma abundância de luz neste quarto de tamanho generoso. O layout da cozinha promove eficiência e acessibilidade através de seu design elegante e clean. A sala de jantar elevada, a sala de jogos e a despensa funcionam adjacentes à cozinha, tornando o piso térreo um espaço inovador e multifuncional, com grandes janelas, proporcionando luz natural por toda parte.Primeiro Andar
A escadaria deslumbrante mostra os grandes quartos que levam para fora dela, com um lustre espetacular no topo. A segunda sala de recepção abrange toda a largura da propriedade, tornando-se um espaço excepcional para entreter e relaxar. Seu fascínio só é enfatizado pelas vastas vistas sobre Clifton Gardens, até o mar. Além disso, há um quarto de bom tamanho ou estudo útil na parte traseira deste pouso, bem como um banheiro com chuveiro ao nível do chão.Segundo Andar
Continuando para o segundo andar, há mais três quartos duplos. Cada quarto tem armários embutidos cuidadosamente organizados e áreas de armazenamento e aproveite ao máximo a luz natural. Este piso também possui uma casa de banho familiar com uma banheira independente.Terceiro Andar
O majestoso quarto principal ocupa todo o terceiro andar. A natureza idílica deste quarto é acentuada por longas janelas de dormitório com painéis que se estendem por toda a frente da sala, oferecendo vistas deslumbrantes viradas a sul sobre os jardins comuns, até ao mar. Este quarto tem o melhor dos dois mundos; as janelas criam uma sensação de abertura, que o mergulha nos arredores do Clifton Terrace & Gardens, enquanto os beirais de ambos os lados criam um ambiente mais acolhedor. O quarto principal também beneficia de uma casa de banho privativa com uma cabina de duche ao nível do chão e banheira independente, bem como uma sala de vestir com uma generosa variedade de roupeiros embutidos.Banda Larga & Cobertura de Telefonia Móvel – Os potenciais compradores devem verificar o site do Ofcom Checker
Permissões de planejamento – Verifique o site da autoridade local para obter quaisquer permissões de planejamento que possam afetar essa propriedade ou propriedades próximas.
Features:
- Garage
- Garden
- Terrace Ground Floor
Upon arrival at this remarkable period, end of terrace house, the features of the first reception room immediately catch your eye; the parquet wood flooring, as well as the feature fireplace make a great first impression. As you continue through the house in to the kitchen, the south facing aspect provides an abundance of light in to this generously sized room. The layout of the kitchen promotes efficiency and accessibility through its elegant and clean design. The raised dining area, games room and utility room run adjacent to the kitchen, making the ground floor an innovative and multifunctional space, with large windows, providing natural light throughout.First Floor
The stunning staircase showcases the grand rooms leading off of it, with a spectacular chandelier at the very top. The second reception room spans the entire width of the property, making it an exceptional space for entertaining and relaxing. Its allure is only emphasised by the vast views across Clifton Gardens, down to the sea. In addition, there is a a good size bedroom or useful study at the rear of this landing, as well as a bathroom with a walk-in shower.Second Floor
Continuing to the second floor, there are a further three double bedrooms. Each room has thoughtfully arranged built-in cupboards and storage areas and make the most of natural light. This floor also boasts a family bathroom with a free-standing bath.Third Floor
The majestic master bedroom occupies the whole third floor. The idyllic nature of this room is accentuated by long, panelled dormer windows that span across the front of the room, offering stunning South facing views across the communal gardens, down to the sea. This room has the best of both worlds; the windows create a sense of openness, that immerses you in the surroundings of Clifton Terrace & Gardens, whilst the eaves at either side create a cosier setting. The master bedroom also benefits from an ensuite with a walk-in shower and free-standing bath, as well as a dressing room with a generous array of built in wardrobes.Broadband & Mobile Phone Coverage – Prospective buyers should check the Ofcom Checker website
Planning Permissions – Please check the local authority website for any planning permissions that may affect this property or properties close by.
Features:
- Garage
- Garden
- Terrace