PICTURES ARE LOADING...
House & single-family home for sale in Les Sables-d'Olonne
USD 2,587,925
House & Single-family home (For sale)
Reference:
EDEN-T96358301
/ 96358301
Reference:
EDEN-T96358301
Country:
FR
City:
Les Sables d Olonne
Postal code:
85100
Category:
Residential
Listing type:
For sale
Property type:
House & Single-family home
Property size:
3,735 sqft
Lot size:
16,146 sqft
Rooms:
8
Bedrooms:
5
Bathrooms:
1
AVERAGE HOME VALUES IN LES SABLES-D'OLONNE
REAL ESTATE PRICE PER SQFT IN NEARBY CITIES
| City |
Avg price per sqft house |
Avg price per sqft apartment |
|---|---|---|
| Château-d'Olonne | USD 428 | - |
| Talmont-Saint-Hilaire | USD 387 | - |
| Longeville-sur-Mer | USD 318 | - |
| Saint-Gilles-Croix-de-Vie | USD 403 | - |
| Le Fenouiller | USD 343 | - |
| Saint-Hilaire-de-Riez | USD 408 | USD 411 |
| Angles | USD 329 | - |
| La Tranche-sur-Mer | USD 383 | - |
| La Roche-sur-Yon | USD 244 | USD 343 |
| Saint-Jean-de-Monts | USD 338 | USD 402 |
| Vendée | USD 290 | USD 393 |
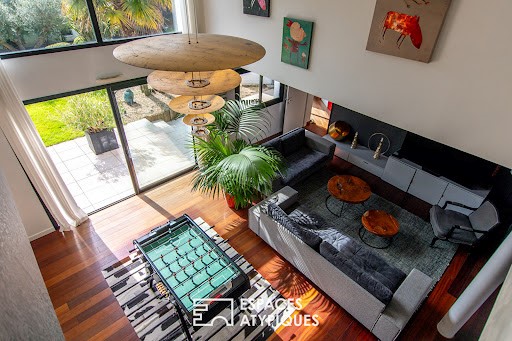
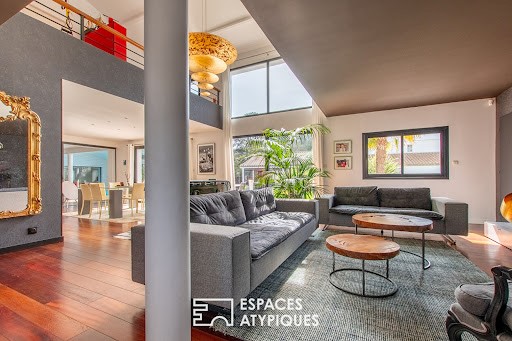
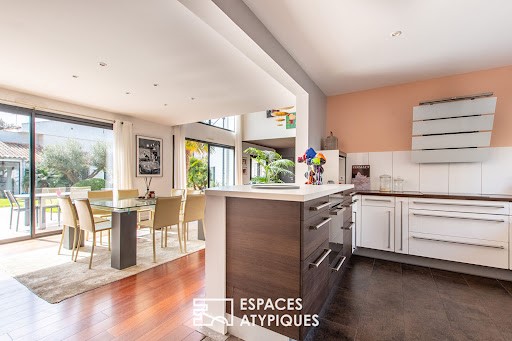
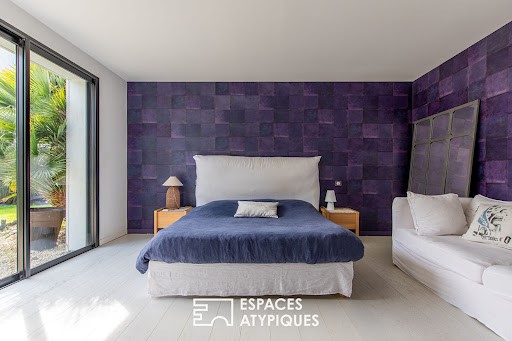
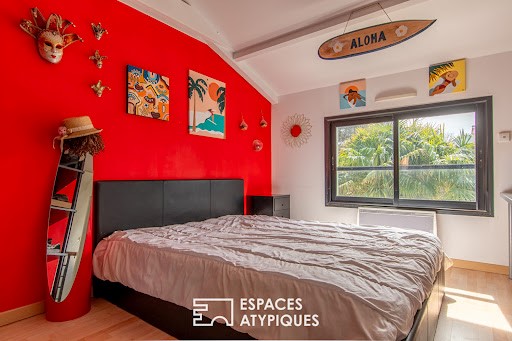
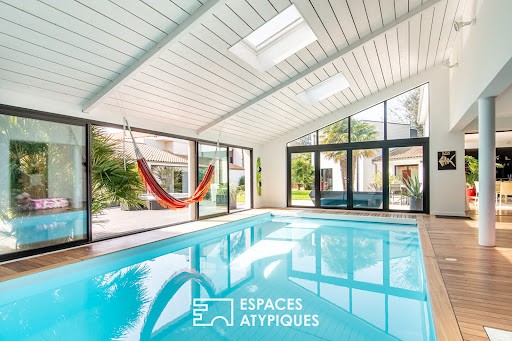
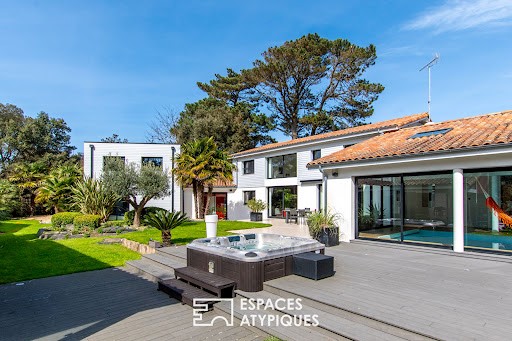
With its imposing architecture facing South and its lush garden, blending exotic species, maritime pines, and typical green oaks of the region, this property stands out as a unique gem in Les Sables d'Olonne.
Upon entering, the vast volumes of the living room, bathed in natural light, surprise and open onto the landscaped garden. The open-plan kitchen adds conviviality to this space. The ground floor suite offers intimate comfort with its bathroom and shower, its dedicated pressing area, and its master bedroom with a view of the garden without vis-à-vis. The first floor is divided into two parts. The first is accessible from the master suite, including an office and a bedroom. Access to the second is via a staircase from the living room, offering an aerial view of the garden. Two bedrooms share a shower room, while another master bedroom and a gym complete this level.
This property offers functional and relaxing living, thanks to its very quiet environment and upscale amenities, a covered pool area of 100m2 with sauna, games room, and jacuzzi on the terrace without vis-à-vis. A pool house allows for summer receptions. The garage can accommodate up to three vehicles.
To accommodate family and friends, the property has a second house of 113m2 on two levels, a living space with kitchen and shower room on the ground floor and three bedrooms with shower room on the first floor. This house, currently rented year-round with a good financial return, is discreet and has no view of the main house, thus preserving everyone's privacy.
Ideally located just steps from the ocean and shops, this house offers a privileged living environment in one of the most sought-after neighborhoods of Les Sables d'Olonne. Shops and schools are a 5-minute walk away. Beach is 10 minutes by bike.
Agency fees are payable by the buyer (5%). Sale price excluding fees is euros2,300,000 including VAT.
ENERGY CLASS: C / CLIMATE CLASS: C
Estimated average annual energy expenses for standard usage, based on 2021 energy prices: euros2434 and euros3292.
Contact (EI): Nathalie Fayat ...
Commercial agent registered with the RSAC of LA ROCHE-SUR-YON under number 2020AC00187. Fees are borne by the seller.
Information on the risks to which this property is exposed is available on the Georisks website: ... of which 5.00 % fees incl. VAT at the buyer's expense. View more View less Cette magnifique villa d'architecte de 347m2, érigée en 2005, est nichée dans le quartier très prisé de la Pironnière, au coeur de la commune des Sables d'Olonne.
Avec son architecture imposante exposée plein Sud et son jardin luxuriant, mêlant espèces exotiques, pins maritimes et chênes verts typiques de la région, cette propriété se distingue comme un bien unique aux Sables d'Olonne.
Dès l'entrée, les vastes volumes de la pièce de vie, baignée de lumière naturelle, surprennent et s'ouvrent sur le jardin paysagé. La cuisine ouverte ajoute une convivialité à cet espace. La suite au rez-de-chaussée offre un confort intime avec sa salle de bain et douche, son espace dédié au dressing et sa chambre parentale avec vue sur le jardin sans vis-à-vis. Le premier étage se divise en deux parties. La première est accessible depuis la suite parentale, comprenant un bureau et une chambre. L'accès au second se fait par un escalier depuis la pièce de vie, offrant une vue aérienne sur le jardin. Deux chambres partagent une salle d'eau, tandis qu'une autre chambre parentale et un espace salle de sport complètent ce niveau.
Cette propriété offre une vie fonctionnelle et relaxante, grâce à son environnement très calme et ses prestations haut de gamme, un espace piscine couvert de 100m2 avec sauna, salle de jeux et jacuzzi sur la terrasse sans vis-à-vis. Un pool house permet d'organiser des réceptions estivales. Deux garages peuvent abriter jusqu'à cinq véhicules.
Pour accueillir famille et amis, la propriété dispose d'une seconde maison de 113m2 sur deux niveaux, un espace de vie avec cuisine et salle d'eau au rez-de-chaussée et trois chambres avec salle d'eau à l'étage. Cette maison, actuellement louée à l'année avec une belle rentabilité financière, est discrète et n'a aucune vue sur la maison principale, préservant ainsi l'intimité de chacun.
Idéalement située à quelques pas de l'océan et des commerces, cette maison offre un cadre de vie privilégié dans l'un des quartiers les plus recherchés des Sables d'Olonne.
Commerces et écoles à 5 minutes à pied. Plage à 10 minutes à vélo.
Les honoraires agence sont à charge acquéreur (5%). Prix de vente hors honoraires à 2 300 000 euros TTC.
CLASSE ÉNERGIE : C / CLASSE CLIMAT C
Montant moyen estimé des dépenses annuelles d'énergie pour un usage standard, établi à partir des prix de l'énergie de l'année 2021 : 2434 euros et 3292 euros
Contact (EI): Nathalie Fayat ...
Agent commercial immatriculé au RSAC de LA ROCHE-SUR-YON sous le numéro 2020AC00187.
Les honoraires sont à la charge de l'acquéreur soit 2 300 000 euros net vendeur.
Les informations sur les risques auxquels ce bien est exposé sont disponibles sur le site Géorisques : ... /> (5.00 % honoraires TTC à la charge de l'acquéreur.)
Nathalie FAYAT (EI) Agent Commercial - Numéro RSAC : 887 946 424 - LA ROCHE SUR YON. This magnificent architect-designed villa of 347m2, built in 2005, is nestled in the highly sought-after area of La Pironnière, in the heart of the town of Les Sables d'Olonne.
With its imposing architecture facing South and its lush garden, blending exotic species, maritime pines, and typical green oaks of the region, this property stands out as a unique gem in Les Sables d'Olonne.
Upon entering, the vast volumes of the living room, bathed in natural light, surprise and open onto the landscaped garden. The open-plan kitchen adds conviviality to this space. The ground floor suite offers intimate comfort with its bathroom and shower, its dedicated pressing area, and its master bedroom with a view of the garden without vis-à-vis. The first floor is divided into two parts. The first is accessible from the master suite, including an office and a bedroom. Access to the second is via a staircase from the living room, offering an aerial view of the garden. Two bedrooms share a shower room, while another master bedroom and a gym complete this level.
This property offers functional and relaxing living, thanks to its very quiet environment and upscale amenities, a covered pool area of 100m2 with sauna, games room, and jacuzzi on the terrace without vis-à-vis. A pool house allows for summer receptions. The garage can accommodate up to three vehicles.
To accommodate family and friends, the property has a second house of 113m2 on two levels, a living space with kitchen and shower room on the ground floor and three bedrooms with shower room on the first floor. This house, currently rented year-round with a good financial return, is discreet and has no view of the main house, thus preserving everyone's privacy.
Ideally located just steps from the ocean and shops, this house offers a privileged living environment in one of the most sought-after neighborhoods of Les Sables d'Olonne. Shops and schools are a 5-minute walk away. Beach is 10 minutes by bike.
Agency fees are payable by the buyer (5%). Sale price excluding fees is euros2,300,000 including VAT.
ENERGY CLASS: C / CLIMATE CLASS: C
Estimated average annual energy expenses for standard usage, based on 2021 energy prices: euros2434 and euros3292.
Contact (EI): Nathalie Fayat ...
Commercial agent registered with the RSAC of LA ROCHE-SUR-YON under number 2020AC00187. Fees are borne by the seller.
Information on the risks to which this property is exposed is available on the Georisks website: ... of which 5.00 % fees incl. VAT at the buyer's expense.