USD 1,046,648
3 r
5 bd
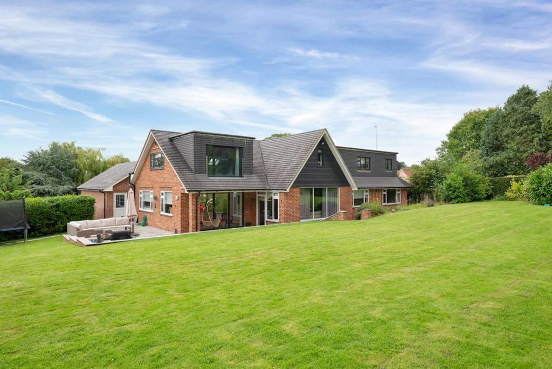
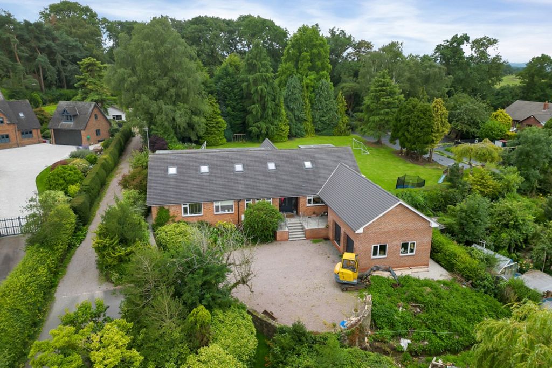
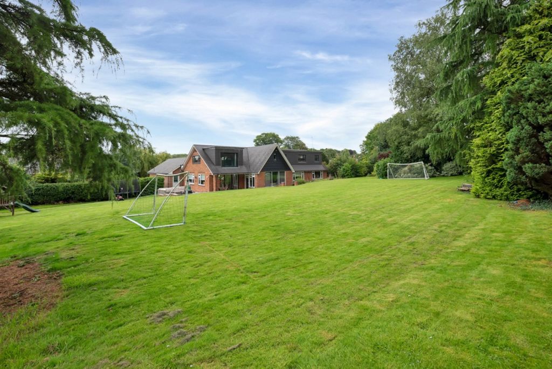
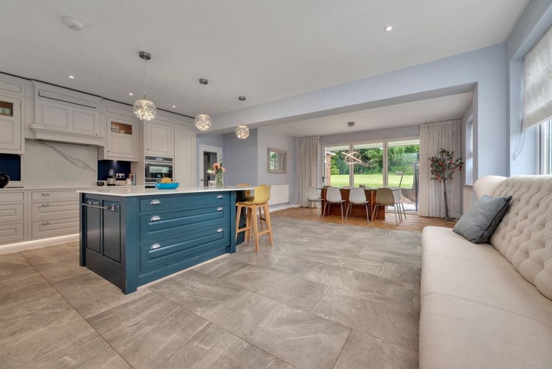
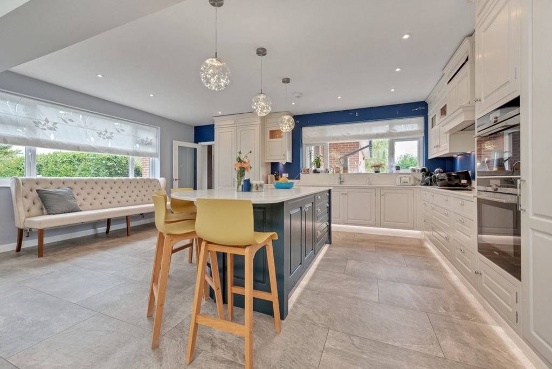
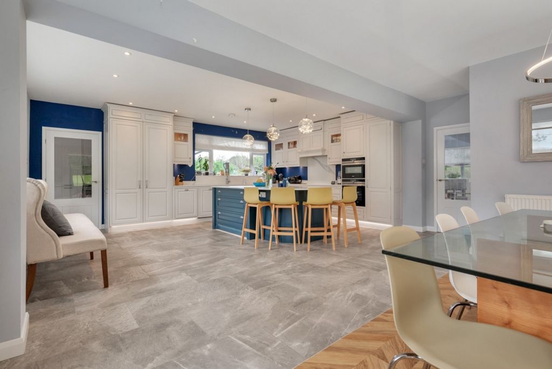
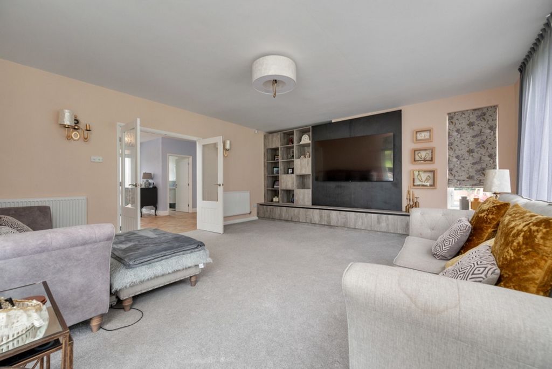
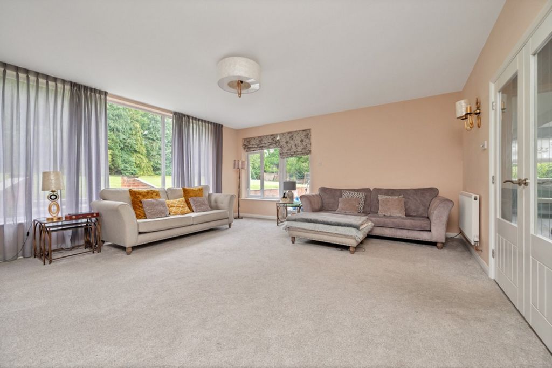
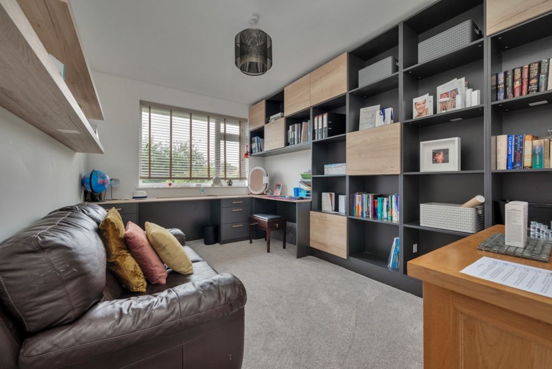
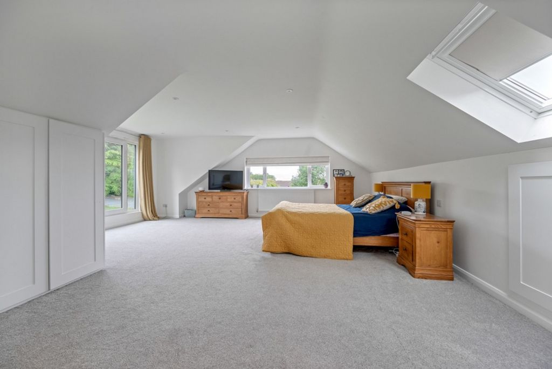
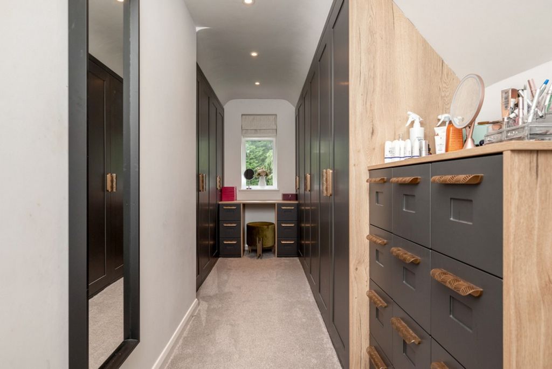

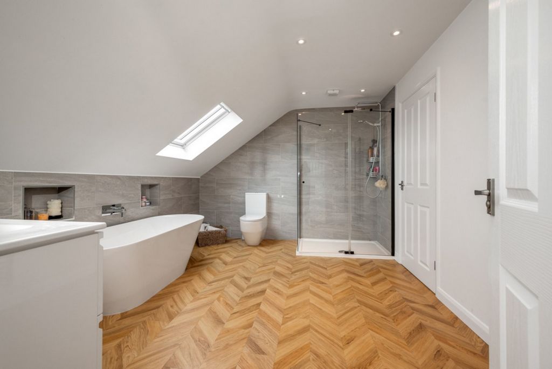

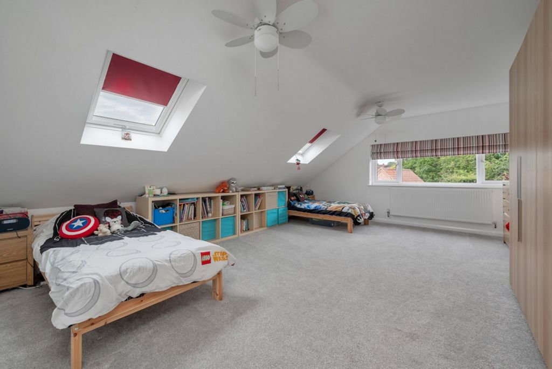
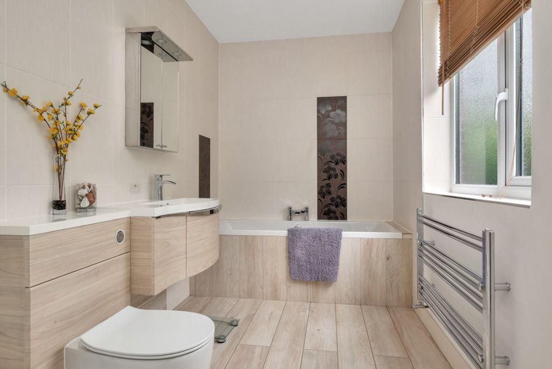
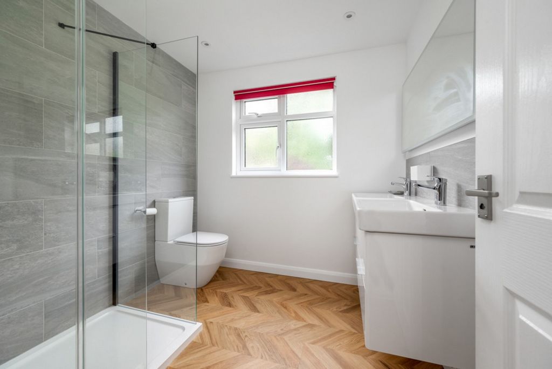
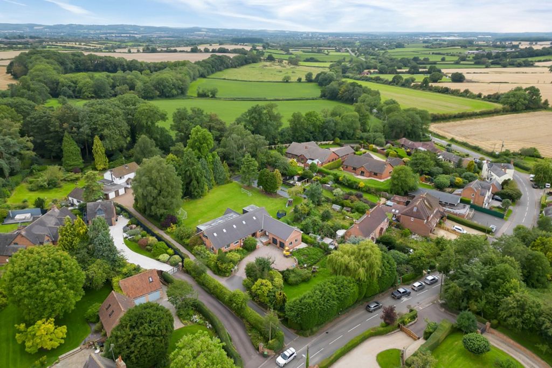
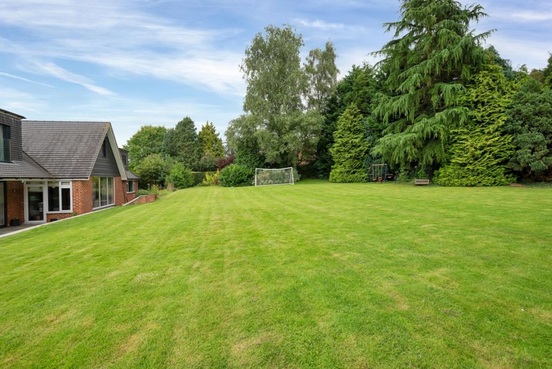


Features:
- Garage
- Garden View more View less Highfold has been the subject of an ambitious programme of renovation and redevelopment over recent years. Occupying a prime, village centre location and standing in large grounds this rare, five-bedroom home enjoys a high degree of privacy. Having an extremely spacious feel and flooded with natural light the kitchen which occupies a sunny, Southwest corner is considered the jewel in the crown. The kitchen which is fully bespoke and heavily glazed has been designed with entertaining in mind. Four further receptions rooms are complimented by a ground floor bedroom with en suite, ideal as guest accommodation. On the first floor are four further bedrooms, family bathroom. The largest bedroom has its own Juliet balcony and bespoke dressing room. A sweeping driveway providers ample hardstanding and access to an attached, oversized double garage.LocationWalton on the Wolds is a desirable village set within the rolling, Leicestershire countryside just over 4 miles from the market town of Loughborough. This unspoilt village offers a pub, church and village hall and is ideally placed for fast access to the Loughborough Endowed Schools with excellent local shopping facilities at nearby Barrow upon Soar. The nearby A46 (3.4 miles) provides easy access to both Nottingham and Leicester.DistancesLoughborough 4.6 miles / Leicester 12 miles / Nottingham 15.1 miles / Derby 23.3 miles / Melton Mowbray 11.8 miles / Oakham 22.1 miles / Market Harborough 28.9 miles / M1 (J23) 8 miles / M69/M1 (J21) 17.1 milesGround FloorThe property is entered into a spacious hallway with coat and shoe cupboard and has stylish, Amtico flooring. From the hallway a staircase with glass balustrade rises effortlessly to a large first floor landing. The kitchen which is heavily glazed occupies the Southwest corner of the property and bi fold doors open onto an outdoor terrace. The kitchen is fully bespoke with cabinets made of English Ash and Dekton work surfaces are complimented with plinth lights. The cabinets which include an impressive range of Siemens appliances wrap around a central island/breakfast bar and there is ample space within the kitchen for family and friends to dine and relax. The adjoining sitting room is entered through double doors and a large picture window floods the room with natural light...Ground Floor Cont'dA door from the sitting provides direct access into the garden and bespoke cabinets with space for a wall mounted TV have been created for a home media centre. A separate family room, studio and study all with fitted furniture provide flexibility for a growing family. A large ground floor bedroom which overlooks the rear garden is ideal as guest accommodation and has its own en suite bathroom with separate shower. Also on the ground floor is a further bathroom, cloaks/WC and fully equipped utility room.First FloorA spacious, first floor landing with roof light provides access to four bedrooms and family bathroom. Bedroom one with Juliet balcony overlooks the rear garden and has its own fully bespoke dressing room. The adjoining family bathroom fitted with a four-piece also serves as en suite to bedroom one. Newly fitted this large bathroom which could easily be divided features a freestanding bath with wall mounted taps and double shower enclosure. Bedroom two has its own ensuite shower room.OutsideHighfold stands in large grounds of 0.81 acres in total. Access is shared with neighboring property (No.9 Loughborough Road) which situated to the rear. A sweeping gravel drive provides ample hardstanding, turning area and access to a double garage. From the driveway steps with glass balustrade lead up to the property which enjoys an elevated potion. The front garden which is well established and mainly laid slopes down to the Loughborough Road. The rear garden which wraps around the property is mainly laid to lawn and enjoy an idyllic, South westerly aspect. A new terrace adjoining the kitchen has been created, ideal for when entertaining alfresco.Oversized Double GarageThe garage is attached to the main house via the utility room. The garage which is newly built is larger than usual has two electric, up an over doors and two windows to side.Local AuthorityCharnwood Borough Council.ServicesAll mains’ services are available and connected. The property has mains gas central heating with Worcester Bosch boiler located in the family room.DirectionsFrom the centre of the village proceed along Loughborough Road passing the Anchor Inn on the right-hand side. Highfold is located on the left-hand side.
Features:
- Garage
- Garden