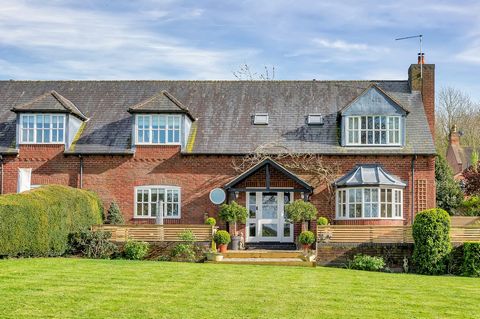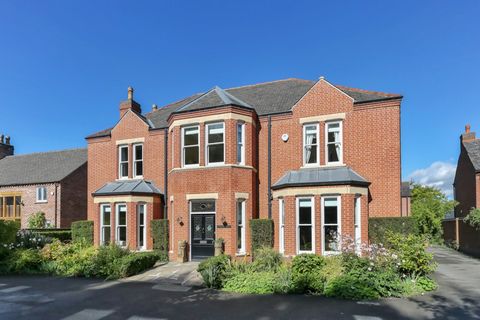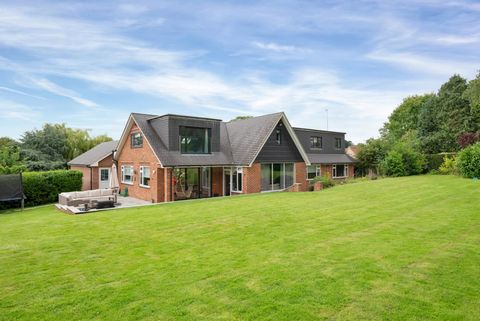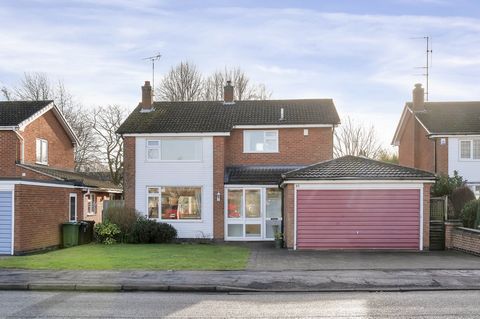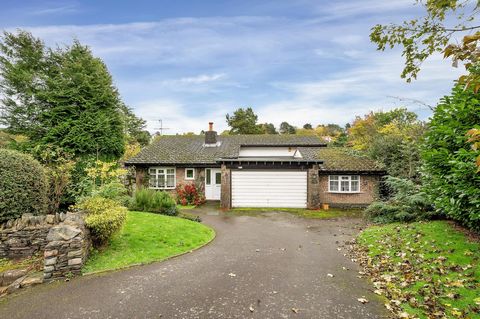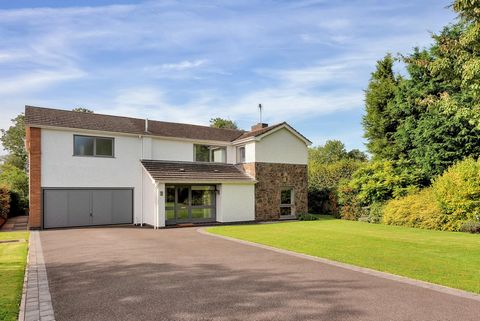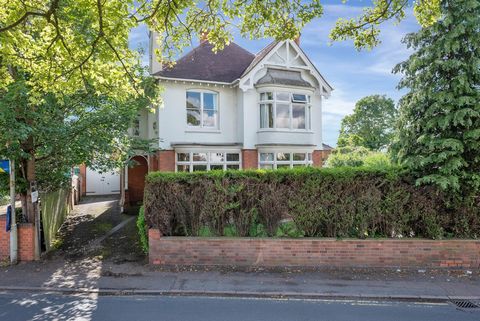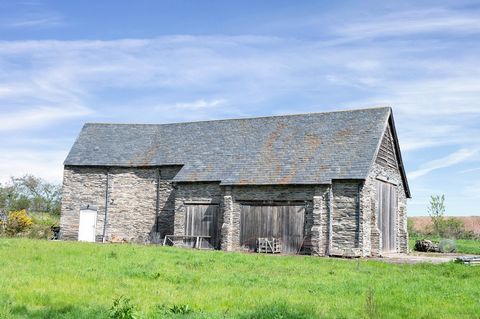This surprisingly spacious home standing in large grounds is ideally located, just minutes’ walk from the village High Street. Sharing its desirable setting with only a handful of individual homes this rare property with high ceilings throughout has a roomy, open plan feel and a large southwest facing garden is a particular feature. Originally built by Jelson in the late 1960’s this immaculate home is entered into a spacious hallway with signature, open- tread staircase. The sitting room and large dining kitchen overlook the rear garden and also on the ground floor is a study, large utility room and cloaks/WC. Flooded with natural light through large picture windows, four of the five bedrooms overlook the rear garden. Bedroom one has a large en-suite bathroom and there is also a separate shower room on the first floor. Outside, a generous driveway provided ample hardstanding and access to an oversized, integral double garage. Still offering further development potential for a growing family and available with NO CHAIN, early viewing is strongly recommended. Location The property is ideally placed, just 6 minutes’ walk (0.3 miles) from the village High Street. Located on the banks of the River Soar this thriving village in North Leicestershire is well placed just 3.8 miles south of Loughborough and 10 miles north of Leicester City. The village offers an impressive range of amenities including several pubs, restaurants, supermarket, independent shops, cafes library. The village has its own train station just 13 minutes’ walk (0.6 miles) from the property with regular trains both north and south including to Leicester and London St Pancras. The centre of neighbouring Quorn village is just 29 minutes’ walk (1.4 miles) from the property. Also, within easy walking distance of the property are several renowned primary and secondary schools including Humphrey Perkins with independent secondary schooling available in Loughborough and Ratcliffe on the Wreake. Distances Leicester 10 mikes / Nottingham 15.3 miles / Loughborough 3.8 / Melton Mowbray 13.1 miles / Bradgate Park 6.6 miles / Ratcliffe College 5 miles / M1(23) 6.5 miles / M69/M1(J21) 14.8 miles / East Midlands Airport 12.4 miles / East midlands Parkway 12.7 miles Ground Floor The property is entered into a spacious hallway which is flooded with light and a Sapele, open-tread staircase is a central feature. Leading off the hallway is a cloaks/WC, understairs cupboard and further walk-in store. The sitting room is central to the ground floor accommodation, providing access to both a study and large dining kitchen. The sitting room overlooks the rear garden and features a gas living flame fire with Limestone surround. The kitchen which enjoys lovely garden views is fully bespoke, offers ample space for family and friends to gather and includes are an impressive range of integrated appliances. A rear hall and fully equipped utility room completes the ground floor accommodation. First Floor The landing with bespoke, fitted storage provides access to five bedrooms and a large shower room with freestanding shower and twin, wash hand basins. Four of the bedrooms are southwest facing and bedroom one has its own unusually large ensuite with bath and separate shower. Outside The property enjoys a mature setting, similar to that of neighbouring property, Barrowcliffe House. Standing in large grounds of 0.33 acres in total, this fine home with large frontage has a sweeping driveway and an oversized, integral double garage. The rear garden is a particular feature, enjoying a pleasant, south westerly aspect and during the winter months the property enjoys elevated views towards the rolling hills of Charnwood. A number of mature trees line the boundaries. Oversized Double Garage Integral to the property is a large, double garage with Cedar wood, up over door and personal door to property. Services All mains’ services are available and connected. The property has mains gas central heating with Hideaway boiler located in the utility room. The property has double glazing with a combination of Mahogany & Cedar wood frames and the en-suite to bedroom one has electric underfloor heating. Local Authority Charnwood Borough Council. Directions From the centre of the village travel along High Street towards North Street. Turn left onto Cotes Road and take the second turning on the left into Barrowcliffe Close where the property can be easily found. Features: - Garage - Garden
