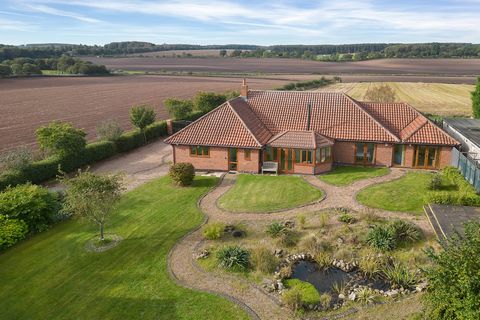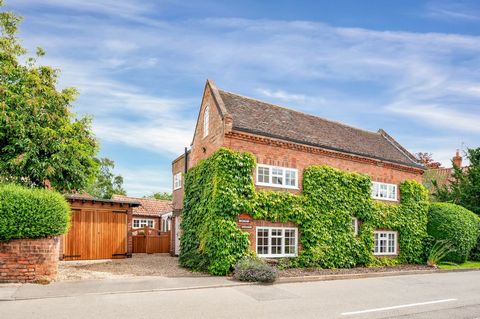West View offers spacious, versatile and modern single level accommodation which extends to 2464 sq.ft - positioned in a highly convenient rural location with urban convenience nearby. The property comprises of a large reception hallway, 3 reception rooms, fitted dining kitchen, utility room and guest cloakroom. In addition, there are 4 bedrooms, along with a fifth bedroom that serves as a study, complemented by 2 ensuite bathrooms and a separate shower room. Outside the property enjoys a 1.44 acre plot with sweeping gated driveway, large garage/workshop, lawned garden and paddock area. Furthermore, as the name suggests the property has far reaching westerly views over surrounding countryside towards Sherwood Forest. KEY FEATURES West View offers spacious, versatile and modern single level accommodation which extends to 2464 sq.ft - positioned in a highly convenient rural location with urban convenience nearby. The property comprises of a large reception hallway, 3 reception rooms, fitted dining kitchen, utility room and guest cloakroom. In addition, there are 4 bedrooms, along with a fifth bedroom that serves as a study, complemented by 2 ensuite bathrooms and a separate shower room. Outside the property enjoys a 1.44 acre plot with sweeping gated driveway, large garage/workshop, lawned garden and paddock area. Furthermore, as the name suggests the property has far reaching westerly views over surrounding countryside towards Sherwood Forest. ACCOMMODATION As you arrive, the property welcomes you beneath an expansive storm canopy, leading to an inviting entrance porch that sets the tone for what lies beyond in the spacious reception hallway. This central hub seamlessly connects to both the sitting room and the dining room through twin glazed doors, creating a sense of openness and flow. From this point, you can easily access the dining kitchen, utility room, garden room, and a lengthy corridor that leads to the bedrooms. The generously sized sitting room exudes warmth, thanks to its charming fireplace adorned with a log burner, offering a cozy and inviting atmosphere. With its dual aspect, natural light pours in, and the room provides lovely views of Sherwood Forest. The dining room, conveniently located, offers access from both the sitting room and the reception hallway, with French doors that open to the outdoors, creating a perfect blend of indoor and outdoor living. ACCOMMODATION CONTINUED Undoubtedly, the contemporary dining kitchen serves as the heart of the home, featuring a superb array of integrated appliances and a spacious island. It's an ideal space for relaxed breakfasts or casual dining. This kitchen also conveniently connects to an adjacent utility area, complete with a guest cloakroom and a rear door leading to the garden. A delightful garden room, another highlight of the property, creates a seamless connection to the garden while enveloping you in a cozy and inviting atmosphere, thanks to the log burner's warmth. Furthermore, the property offers four bedrooms, with the fifth bedroom thoughtfully designed as a study. Both the principal bedroom and bedroom 2 enjoy the luxury of ensuite bathrooms, each equipped with separate shower cubicles. The remaining three generously sized bedrooms share access to a well-appointed shower room. A notable feature is the garden access provided by French doors in the principal bedroom, bedroom 2, and the fifth bedroom, offering a direct connection to the outdoor space. OUTSIDE As you approach West View, you're welcomed by double electric gates which guide you to a spacious gravelled driveway that features a turning circle and ample front-facing parking. As its name implies, the property lives up to its promise, offering sweeping views from the front that embrace the scenic countryside, extending all the way to Sherwood Forest. The driveway runs alongside the house, extending to a rear parking area, providing entry to the detached garage capable of accommodating three vehicles and offering extra storage space. To the rear of the property lies a substantial garden, graced with a meticulously furnished summer house, equipped with lighting and electrical conveniences. These sprawling gardens extend to include a sheltered grassy paddock area, an idyllic sanctuary for those with an interest in equestrian or hobby farming. Added convenience is provided by detached outbuildings and garden stores. Collectively, this property unfolds over an impressive 1.44 acres, presenting an exceptional canvas for your dream lifestyle. LOCAL AREA West View benefits from a highly convenient position, providing excellent access to the beautiful surrounding countryside, as well as prominent attractions like Rufford Abbey Country Park, Rufford Golf Club, Clumber Park, and Sherwood Pines, all offering extensive opportunities for walking and cycling enthusiasts. The nearby village of Bilsthorpe offers a comprehensive range of services and amenities for everyday life, including pubs, shops, dining options, a primary school, and a medical centre. Moreover, the village fosters a lively and engaged community with various social groups and societies. This location serves as an ideal base for commuting to key regional centres such as Nottingham, Newark, Mansfield, Sheffield, and Doncaster. Access to the nearby A1 is conveniently achieved in under 10 minutes via the A614, while Newark Northgate train station provides a gateway to the east coast main line, ensuring high-speed rail connections to the City of London. INFORMATION Oil fired central heating, mains electricity & water, private drainage system – klargester. EPC rating D - A full copy of the Energy Performance Certificate is available on request. We have not tested an apparatus, equipment, fittings or services and so cannot verify that they are in working order. The buyer is advised to obtain verification from their solicitor or surveyor. TENURE Freehold - Private Road LOCAL AUTHORITY Newark & Sherwood District Council - Council Tax Band E DIRECTIONS Please use what3words app – foremost.live.connector Features: - Garage - Garden

