PICTURES ARE LOADING...
House & single-family home for sale in Tintern Parva
USD 852,360
House & Single-family home (For sale)
3 bd
2 ba
Reference:
EDEN-T96417969
/ 96417969
Reference:
EDEN-T96417969
Country:
GB
City:
Devauden Near Chepstow
Postal code:
NP16 6NT
Category:
Residential
Listing type:
For sale
Property type:
House & Single-family home
Rooms:
3
Bedrooms:
3
Bathrooms:
2



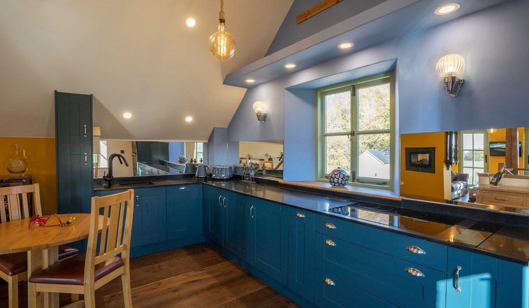

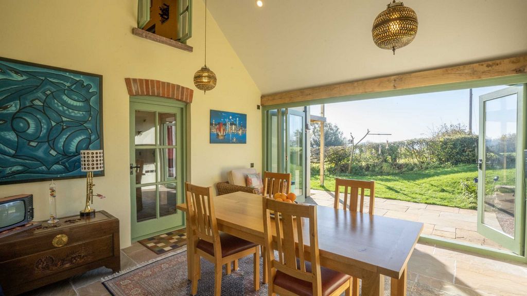
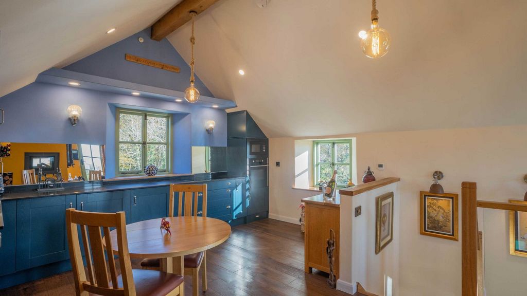



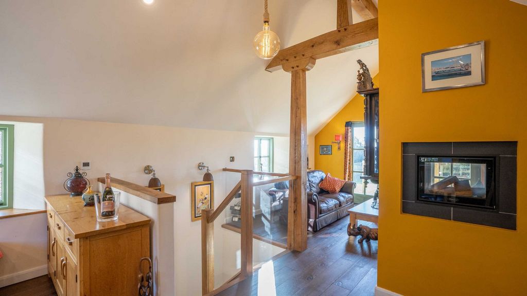
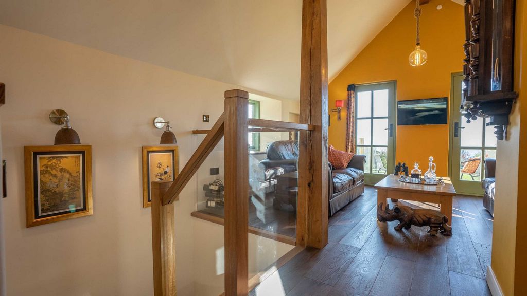
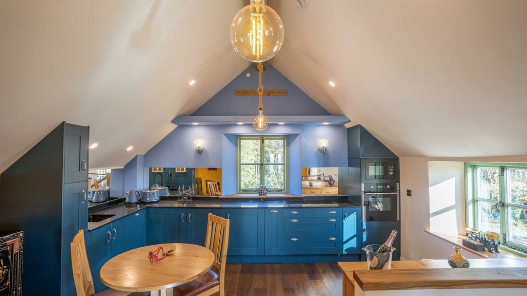

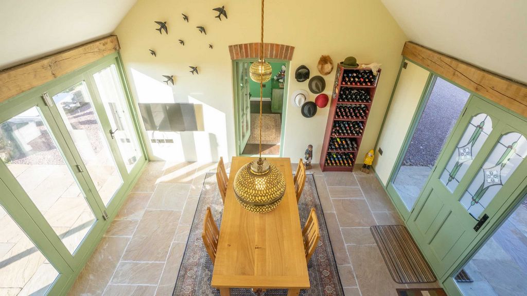

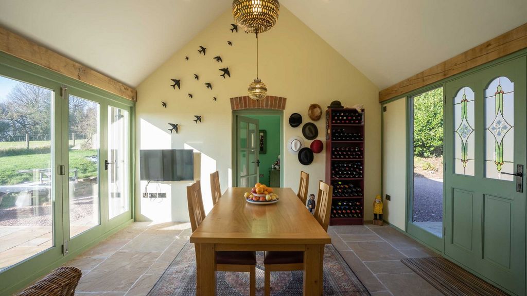
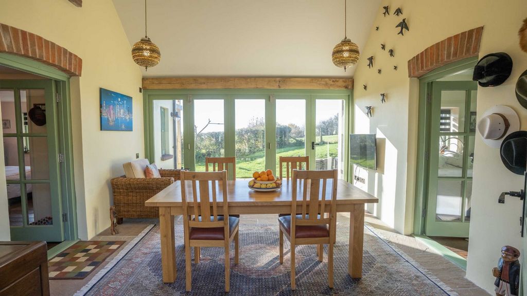
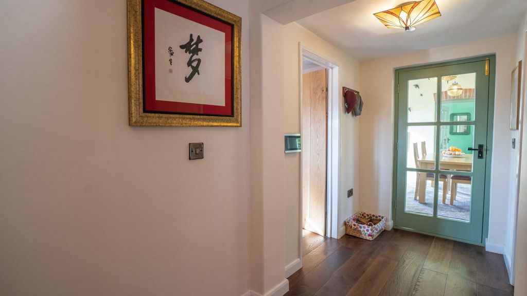
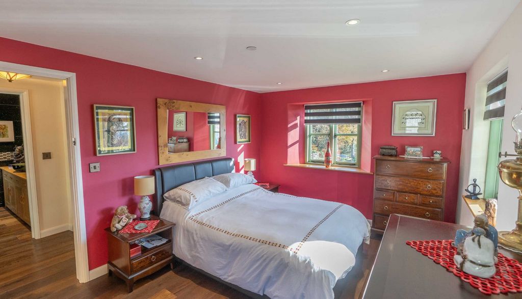
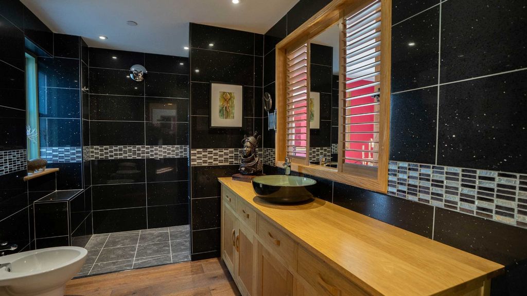
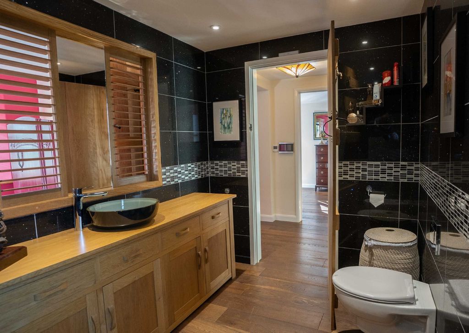
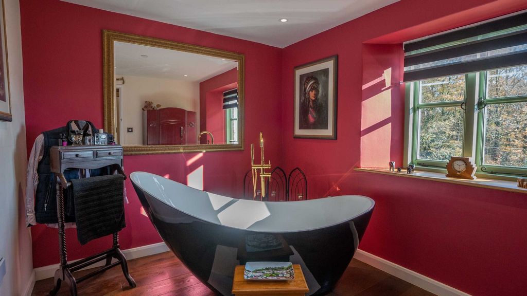

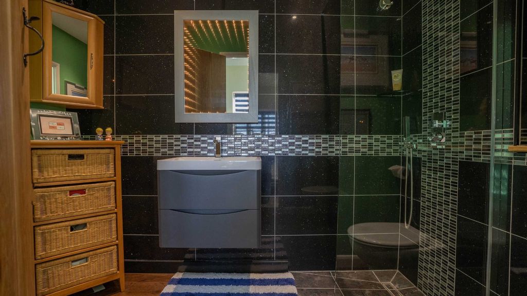

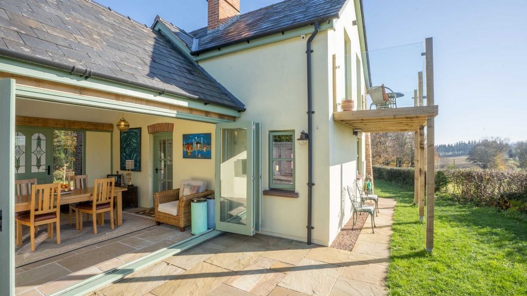

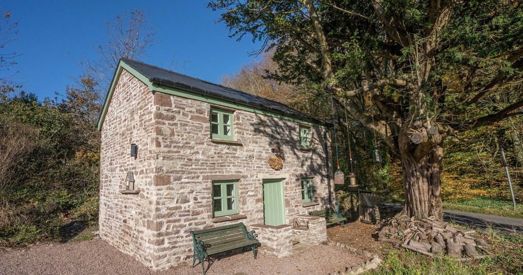
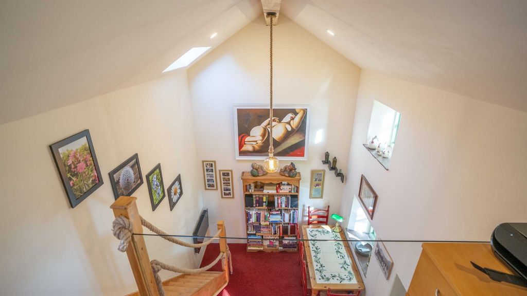



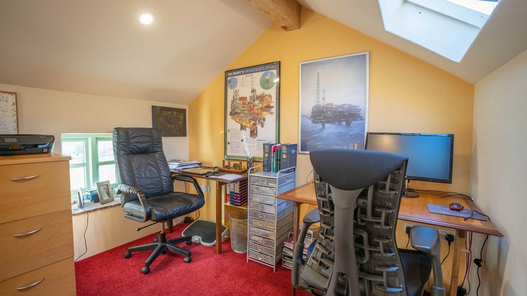

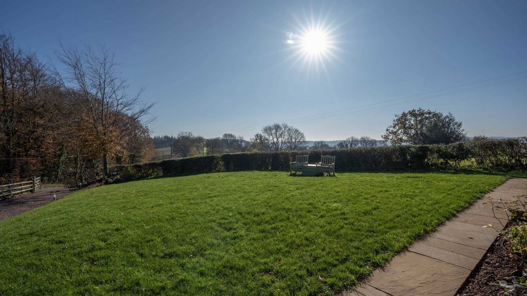
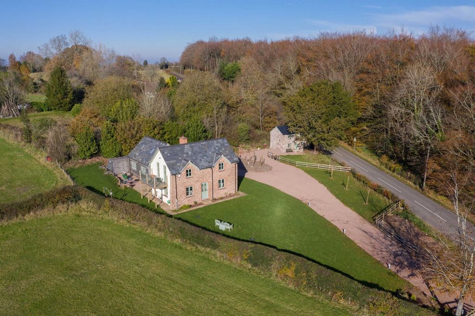
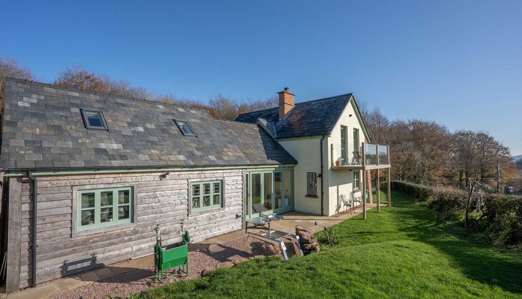


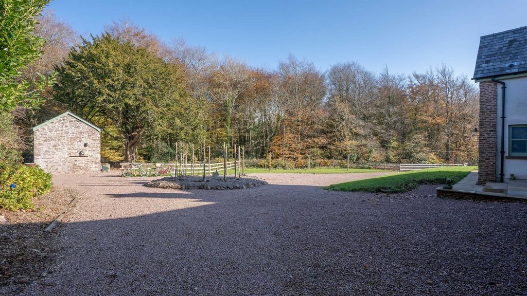


Features:
- Garden View more View less Dieses maßgeschneiderte Landhaus befindet sich auf einem Grundstück von etwa 0,39 Hektar und befindet sich in diesem Gebiet von herausragender natürlicher Schönheit (AONB), wurde vom lokalen Architekten Paul Brice in Monmouth entworfen und 2018 vom Monmouthshire-Bauunternehmer Gee Gonzalez erbaut. Das Finish und das Design wurden auf hohem Niveau ausgeführt, wobei alle Mauerwerke vor Ort ausgegraben und walisische Schieferdachziegel wiederverwendet wurden, die das Ferienhaus aussehen lassen, als hätte es viele Jahre auf dem Gelände gestanden. Ein großer Vorteil für diese Immobilie ist das zusätzliche freistehende "Captain Hook's Cottage" im Garten, das derzeit als Heimbüro genutzt wird, aber das Potenzial hat, ein Musikzimmer, ein Oma-Nebengebäude, ein Teenager-Nebengebäude usw. zu sein (alles vorbehaltlich der Einholung der erforderlichen Baugenehmigung / Genehmigungen). Das Ferienhaus ist hauptsächlich nach Süden ausgerichtet und profitiert daher den ganzen Tag von der Sonne (wenn es draußen ist) und ab ca. 9 Uhr morgens auf der privaten und abgelegenen Westseite. Die Hauptwohnräume befinden sich im Obergeschoss, mit Türen, die sich auf eine verglaste Veranda öffnen, um den herrlichen ungehinderten Blick nach Westen über die walisischen Hügel voll auszunutzen. Der Verkäufer weist darauf hin, dass an einem klaren Tag (und einem klaren Abend) die Fernsehmasten in St. Hilary und Wenvoe (westlich von Cardiff) sichtbar sind und von der Veranda des Wohnzimmers aus einen herrlichen 50 km langen, uneingeschränkten Blick auf die Landschaft bieten.Auf der anderen Seite der angrenzenden Straße B4293 befindet sich ein wunderschönes, ausgedehntes Waldgebiet, das als "Crumbland" -Wald bekannt ist, das für die Öffentlichkeit zugänglich ist und eine schöne Auswahl an Spaziergängen und Radwegen auf dem Land bietet, buchstäblich "auf der anderen Straßenseite". In Crumbland gibt es eine Fülle von Wildvogelarten, und die Farben der Bäume im Herbst sind atemberaubend. Das Anwesen wurde auch auf einem seit langem etablierten Hirschübergang gebaut, so dass es nicht ungewöhnlich ist, Hirsche zu sehen, die die angrenzenden Felder überqueren, um in die Crumbland-Wälder und darüber hinaus zu gelangen. Das Windmill Breast Cottage wurde in erhöhter Lage gebaut, weit von der Straße zurückgesetzt und ist über eine lange, geschwungene Schotterauffahrt mit automatischen Einfahrtslichtern und doppelten hölzernen Bartoren erreichbar, die zu einem großen Parkplatz führen. Die Gärten wurden hauptsächlich mit Rasen angelegt und es gibt etablierte Hecken, einen reifen Waldschirm an der Nordgrenze, einen etablierten Baum am Eingangstor, mehrere Bäume und einen Obstgarten mit 11 speziellen Miniatur-Obstbäumen, die am Kreisverkehr an der Einfahrt gepflanzt wurden. Es gibt auch eine große alte Eibe mit einem TPO im Garten, die von Baumchirurgen beschnitten wurde.Das Windmill Breast Cottage wurde nach anspruchsvollen Standards gebaut und profitiert von freiliegenden Eichenbalken, Eichenböden, moderner Doppelverglasung und Isolierung sowie hochwertigen elektrischen Beleuchtungskörpern und Steckdosen. Das Anwesen wird durch eine Luftwärmepumpe über eine Fußbodenheizung beheizt und die Fußbodenheizung erstreckt sich auch bis in den Verbindungsbereich und die Garage. Das Windmill Breast Cottage verfügt über ein einzelnes Obergeschoss (ca. 9 m x 5 m) mit einer modernen Einbauküche in Oxford-Blau mit "diskreten" Küchengeräten wie einem modernen Dunstabzugshaube, der auf Knopfdruck von der Arbeitsplatte aus schwarzem Marmor angehoben wird, einem integrierten Kühlschrank, einem Gefrierschrank und einem Geschirrspüler. Die großzügigen Steckdosen sind in verdeckten rotierenden schwarzen Leuchten auf der Marmorarbeitsplatte eingebaut, zusammen mit reichlich großen verspiegelten Rückwänden, die das Gefühl von mehr Platz vermitteln. Es gibt auch eine große eingebaute elektrische Kochplatte, einen modernen Herd und eine eingebaute Mikrowelle. Die Küche führt in den offenen Wohnbereich, der durch einen ungewöhnlichen 4-kW-Dovre-Zen-Holzofen mit Doppelglastür ergänzt wird, der auf einer erhöhten Ebene installiert ist, und einige schöne freiliegende strukturelle Eichenbalken. Der Holzofen kann durch die Glastüren von beiden Seiten betrachtet werden, was einen attraktiven Blickfang bietet und in den Wintermonaten für eine gemütliche Atmosphäre sorgt. Außenbereich - Eine einfache, maßgeschneiderte offene Eichentreppe führt in die untere Etage und weiter zum Hauptschlafzimmer, einem komplett gefliesten nassen Duschbad und einem zweiten Schlafzimmer, das derzeit als Badezimmer mit einer markanten Pantoffelbadewanne mit freistehender Dusche/Wasserhahn genutzt wird. Das Badezimmer wurde speziell so eingerichtet, dass es mit minimalem Aufwand und Kosten wieder als Schlafzimmer genutzt werden kann. Das Hauptduschbad verfügt über ein wandhängendes WC und ein Bidet sowie einen Wandteiler aus Eiche und Spiegellamellen. Es ist durchgehend gefliest und verfügt über eine begehbare Nasszelle mit einer modernen Kaskadendusche mit Doppelfunktion.Das Ferienhaus ist mit dem Garagenblock durch ein großes, helles, offenes Esszimmer mit gewölbter Decke und Eichenbalken verbunden, das einen großen Essbereich für Unterhaltung bietet. Es verfügt über Fußbodenheizung und Faltterrassentüren in voller Breite zum hinteren, abgeschiedenen Grillplatz mit einem Gartenhaus und einem eingebauten Grill.Aufgrund der strengen Planungsbeschränkungen für die Grundstücksgröße in diesem AONB wurde eine der Garagen während des Baus als zusätzliches Schlafzimmer mit Schlafzimmer mit eigenem Bad gebaut, sodass es sich nicht um ein umgebautes "nachträgliches" Design handelt. Das eigene Bad verfügt über ein wandhängendes, modernes WC und Waschbecken sowie eine große Dusche im Nassraumstil.Die Garage verfügt über eine Fußbodenheizung mit allen wichtigen Warmwasser- und Heizungseinrichtungen, die ordentlich in den Dachboden der Garage eingebaut sind, wo es auch ausreichend Stauraum gibt.Captain Hook's Cottage war ein verfallenes altes Hirtenhaus auf dem Gelände, das aufgrund seiner Nähe zur alten Eibe mit einem TPO nicht bewohnt werden konnte. Es war jedoch möglich, das Ferienhaus mit einigen Einschränkungen zu renovieren, um ein schönes Ferienhaus zu schaffen, das derzeit als Heimbüro mit einem Zwischengeschoss und zwei diskreten Fenstern im Velux-Stil genutzt wird. Captain Hook's Cottage ist außen unverändert, aber innen hübsch, frisch und hell, sehr gut isoliert, doppelt verglast und wurde neu verkabelt. Derzeit gibt es Strom für Captain Hook's Cottage, aber keinen Abwasseranschluss. Es wäre jedoch möglich, alle anderen Versorgungsunternehmen unter Einhaltung der Einschränkungen der TPO anzuschließen.Das Windmill Breast Cottage bietet ein hochmodernes Landhaus mit atemberaubender Aussicht in wunderschöner erhöhter Lage und bietet ein hervorragendes isoliertes Wohnumfeld, während Captain Hook's Cottage die Möglichkeit bietet, von zu Hause aus ein Geschäft von zu Hause aus zu führen, von einem einzigartigen, malerischen Ferienhaus mit vielen Parkplätzen, das in der Nähe, aber völlig unabhängig vom Hauptwohnbereich liegt. Die Unterkunft befindet sich in der Nähe der Bahnhöfe M4, M5, M50, Bristol, Cardiff und Gloucester sowie des Flughafens Bristol und der Hauptbahnhöfe Bristol, Chepstow und Severn Tunnel. Vorführungen Bitte stellen Sie sicher, dass Sie das gesamte Marketingmaterial gelesen haben, um unnötige physische Termine zu vermeiden. Achten Sie besonders auf den Grundriss, die Abmessungen, das Video (falls vorhanden) sowie die Standortmarkierung. Um flexible Terminzeiten anbieten zu können, haben wir ein Team von engagierten Besichtigungsspezialisten, die Sie herumführen. Während sie so viel wie möglich über jede Immobilie wissen, können eingehende Fragen besser an das Verkaufsteam im Büro gerichtet werden. Wenn Sie eine "virtuelle Besichtigung" bevorzugen, bei der Ihnen einer der Mitarbeiter die Immobilie über einen Live-Streaming-Service zeigt, lassen Sie es uns bitte einfach wissen. Verkaufend? Wir bieten kostenlose und unverbindliche Markteinschätzungen oder Verkaufsberatungsgespräche an. Erfahren Sie, wie unser preisgekrönter Service Ihnen helfen kann, das bestmögliche Ergebnis beim Verkauf Ihrer Immobilie zu erzielen. Rechtlich Sie dürfen das Material für Ihren persönlichen Gebrauch und Ihre Recherche herunterladen, speichern und verwenden. Sie dürfen das Material ohne die ausdrückliche vorherige schriftliche Zustimmung des Website-Eigentümers nicht erneut veröffentlichen, übertragen, weiterverteilen oder anderweitig einer Partei zur Verfügung stellen oder es auf einer eigenen Website, einem Online-Dienst oder einem Bulletin Board von Ihnen oder einer anderen Partei zur Verfügung stellen oder es in Papierform oder in anderen Medien zur Verfügung stellen. Das Urheberrecht des Eigentümers der Website muss bei allen Reproduktionen von Material verbleiben, das von dieser Website entnommen wurde.
Features:
- Garden Situé sur un terrain d’environ 0,39 acre, ce chalet de campagne sur mesure, situé dans cette zone de beauté naturelle exceptionnelle (AONB), a été conçu par l’architecte local Paul Brice à Monmouth et construit en 2018 par le constructeur du Monmouthshire, Gee Gonzalez. La finition et la conception ont été exécutées à un niveau élevé, avec toute la maçonnerie excavée du site et des tuiles en ardoise galloise réutilisées qui donnent l’impression que le chalet se trouve sur le site depuis de nombreuses années. Un avantage majeur pour cette propriété est le « chalet du capitaine Crochet » indépendant supplémentaire dans le jardin, qui est actuellement utilisé comme bureau à domicile, mais a le potentiel d’être une salle de musique, une annexe de grand-mère, une annexe d’adolescent, etc., (tous sous réserve de l’obtention de l’approbation / des consentements de planification nécessaires). Le chalet est principalement orienté plein sud, bénéficiant ainsi du soleil toute la journée (quand il est dehors) et à partir d’environ 9 heures du matin sur le côté ouest privé et isolé. Le logement principal se trouve à l’étage supérieur, avec des portes s’ouvrant sur une véranda vitrée, pour profiter pleinement de la magnifique vue dégagée à l’ouest sur les collines galloises. Le vendeur indique que, par temps clair (et soir clair), les pylônes de télévision de St Hilary et Wenvoe (à l’ouest de Cardiff) sont visibles, offrant une vue magnifique sur la campagne à 50 km depuis la véranda du salon.De l’autre côté de la route B4293 adjacente, il y a une belle zone boisée connue sous le nom de bois « Crumbland », qui est ouverte au public et offre une belle gamme de promenades à la campagne et de pistes cyclables littéralement « de l’autre côté de la route ». Il existe une pléthore de variétés d’oiseaux sauvages à Crumbland, et les couleurs des arbres en automne sont magnifiques. La propriété a également été construite sur un passage à cerfs établi de longue date, il n’est donc pas rare de voir des cerfs traverser les champs adjacents pour accéder à Crumbland Woods et au-delà. Windmill Breast Cottage a été construit dans une position surélevée, bien en retrait de la route et est approché par une longue allée de gravier avec des lumières d’allée automatiques et des portes à double barre en bois, menant à une grande aire de retournement. Les jardins ont été aménagés principalement en pelouse et il y a des haies établies, un écran boisé mature à la limite nord, un arbre établi à la porte d’entrée, plusieurs arbres et un verger de 11 arbres fruitiers miniatures spéciaux plantés sur le rond-point de l’allée. Il y a aussi un grand if ancien avec un TPO dans le jardin qui a été taillé par des chirurgiens arboricoles.Construit selon des normes rigoureuses, Windmill Breast Cottage bénéficie de poutres apparentes en chêne, d’un parquet en chêne, d’un double vitrage et d’une isolation modernes, ainsi que d’appareils d’éclairage électrique et de prises murales haut de gamme. La propriété est chauffée par une pompe à chaleur à air par chauffage par le sol et le chauffage par le sol s’étend également dans la section de liaison et le garage. Windmill Breast Cottage dispose d’un seul étage supérieur (environ 9 m x 5 m) avec une cuisine équipée moderne « Oxford blue » avec des appareils de cuisine « discrets » tels qu’une hotte aspirante moderne qui se lève sur simple pression d’un bouton du plan de travail en marbre noir, un réfrigérateur, un congélateur et un lave-vaisselle intégrés. Les nombreuses prises de courant sont montées dans des luminaires noirs rotatifs dissimulés sur le plan de travail en marbre, ainsi que de nombreuses grandes crédences en miroir donnant la sensation d’un plus grand espace. Il y a aussi une grande plaque chauffante électrique équipée, une cuisinière moderne et un four micro-ondes intégré. La cuisine mène à l’espace de vie ouvert qui est en outre complété par un poêle à bois Dovre Zen 4kw à double porte vitrée inhabituel installé à un niveau surélevé et de belles poutres en chêne chevillées structurelles exposées. Le poêle à bois peut être vu à travers les portes vitrées des deux côtés, offrant un point focal attrayant et créant une atmosphère chaleureuse pendant les mois d’hiver. Extérieur - Un simple escalier ouvert en chêne sur mesure mène à l’étage inférieur et à la chambre principale, à une salle de douche entièrement carrelée et à une deuxième chambre qui est actuellement utilisée comme salle de bain avec une baignoire pantoufle frappante avec douche / robinet autoportant. La salle de bain a été spécialement aménagée de manière à pouvoir être réutilisée comme chambre à coucher avec un minimum d’effort et de coût. La salle de douche principale dispose d’un wc suspendu et d’un bidet et d’un séparateur mural en chêne et à persiennes en miroir. Il est entièrement carrelé et dispose d’une salle d’eau à l’italienne avec une douche en cascade moderne à double fonction.Le chalet est relié au bloc de garage par une grande salle à manger ouverte et lumineuse avec un plafond voûté et des poutres en chêne offrant une grande salle à manger pour se divertir. Il dispose d’un chauffage par le sol et de portes-fenêtres pliantes pleine largeur donnant sur un espace barbecue isolé à l’arrière, qui dispose d’un abri de jardin et d’un barbecue intégré.En raison des restrictions strictes en matière de planification sur la taille de la propriété dans cet AONB, l’un des garages a été construit comme une chambre supplémentaire avec une chambre avec salle de bains privative pendant la construction, il ne s’agit donc pas d’une conception convertie « après coup ». La salle de bains dispose d’un WC et d’un lavabo modernes suspendus, ainsi que d’une douche pleine grandeur de style salle d’eau.Le garage dispose d’un chauffage par le sol avec tous les principaux services publics d’eau chaude et de chauffage soigneusement installés dans le grenier du garage où il y a également un grand espace de rangement.Le chalet du capitaine Crochet était un ancien chalet de bergers abandonné sur le site qui ne pouvait pas être occupé en raison de sa proximité avec l’ancien if avec un TPO. Cependant, il a été possible de rénover le chalet avec quelques restrictions pour en faire un beau chalet qui est actuellement utilisé comme bureau à domicile avec une mezzanine et deux fenêtres discrètes de style Velux. Le chalet du capitaine Crochet est inchangé à l’extérieur mais joli, frais et léger à l’intérieur, très bien isolé, à double vitrage et a été refait. Il y a actuellement de l’électricité à Captain Hook’s Cottage, mais pas de raccordement aux égouts. Cependant, il serait possible de connecter tous les autres services publics tout en respectant les restrictions de l’OPC.Windmill Breast Cottage propose un chalet de campagne ultra-moderne avec une vue imprenable dans un bel emplacement surélevé, offrant un cadre de vie isolé exceptionnel, tandis que Captain Hook’s Cottage offre la possibilité de gérer une entreprise à partir d’un chalet unique et pittoresque avec beaucoup de parking, qui est proche, mais complètement indépendant de, le salon principal. L’établissement est pratique pour les autoroutes M4, M5, M50, Bristol, Cardiff et Gloucester, ainsi que pour l’aéroport de Bristol et les gares ferroviaires principales de Bristol, Chepstow et Severn Tunnel. Visionnements Assurez-vous d’avoir consulté tout le matériel de marketing afin d’éviter tout rendez-vous physique inutile. Portez une attention particulière au plan d’étage, aux dimensions, à la vidéo (s’il y en a une) ainsi qu’au marqueur d’emplacement. Afin d’offrir des horaires de rendez-vous flexibles, nous disposons d’une équipe de spécialistes des visites dédiés qui vous feront visiter les lieux. Bien qu’ils en sachent le plus possible sur chaque propriété, les questions approfondies peuvent être mieux adressées à l’équipe de vente du bureau. Si vous préférez une « visite virtuelle » où l’un des membres de l’équipe vous montre la propriété via un service de diffusion en direct, veuillez nous le faire savoir. Vente? Nous proposons des évaluations de marché gratuites ou des réunions de conseil en vente sans engagement. Découvrez comment notre service primé peut vous aider à obtenir le meilleur résultat possible lors de la vente de votre propriété. Légal Vous pouvez télécharger, stocker et utiliser le matériel pour votre usage personnel et vos recherches. Vous ne pouvez pas republier, retransmettre, redistribuer ou autrement mettre le matériel à la disposition d’une partie ou le rendre disponible sur un site Web, un service en ligne ou un tableau d’affichage de votre propre ou de toute autre partie, ou le rendre disponible en version papier ou dans tout autre support sans le consentement écrit préalable exprès du propriétaire du site Web. Le droit d’auteur du propriétaire du site Web doit rester sur toutes les reproductions de matériel tiré de ce site Web.
Features:
- Garden Standing in grounds of approximately 0.39 of an acre, this bespoke country cottage, located in this area of outstanding natural beauty (AONB), was designed by local architect Paul Brice in Monmouth, and built in 2018 by Monmouthshire builder Gee Gonzalez. The finish and design have been executed to a high standard, with all stonework excavated from site and re-used Welsh slate roof tiles which make the cottage appear if it has stood on the site for many years. A major benefit for this property is the additional detached 'Captain Hook's Cottage' within the garden, which is currently used as a home office but has the potential to be a music room, Granny annexe, teenager's annexe, etc, (all subject to obtaining the necessary Planning approval/consents). The cottage mainly has a south facing aspect, so benefitting from the sun all day (when it's out) and from approximately 9 am on the private and secluded western side. The main living accommodation is on the upper floor, with doors opening onto a glass panelled veranda, to take full advantage of the magnificent unobstructed view to the west over the Welsh hills. The vendor advises that, on a clear day (and clear evening), the TV masts at St Hilary and Wenvoe (west of Cardiff) are visible, giving magnificent 50km unrestricted countryside views from the living room veranda.On the other side of the adjacent B4293 road, there is a beautiful extensive wooded area known as 'Crumbland' wood, which is open to the public and provides a beautiful range of countryside walks and cycle tracks quite literally 'across the road'. There are a plethora of wild bird varieties in Crumbland, and the colours of the trees in Autumn are stunning. The property has also been built on a long-established deer crossing, so it is not unusual to see deer crossing the adjacent fields to access Crumbland woods and beyond. Windmill Breast Cottage has been constructed in an elevated position, set well back from the road and is approached by a long sweeping gravel driveway with automatic driveway lights and double wooden bar gates, leading to an ample parking turning area. The gardens have been laid mainly to lawn and there are established hedgerows, a mature woodland screen on the north boundary, an established tree at the entrance gate, several trees, and an orchard of 11 special miniature fruit trees planted on the roundabout on the driveway. There is also a large ancient Yew Tree with a TPO in the garden which has been trimmed by tree surgeons.Being built to exacting standards, Windmill Breast Cottage benefits from exposed oak beams, oak flooring, modern double glazing and insulation, and premium electrical lighting fixtures and wall sockets. The property is heated by an air-source heat pump through underfloor heating and underfloor heating also extends into the link section and garage. Windmill Breast Cottage has a single upper floor (approximately 9m x 5m) with modern 'Oxford blue' fitted kitchen with 'discrete' kitchen appliances such as a modern extractor fan which is raised at the touch of a button from the black marble worktop, integral fridge, freezer and dishwasher. The ample plug sockets are fitted in concealed rotating black fixtures on the marble worktop along with copious large mirrored splash-backs giving the feeling of greater space. There is also a large fitted electric hot plate, modern cooker, and a fitted microwave. The kitchen leads through to the open living area which is further complemented by an unusual double glass-doored 4kw Dovre Zen log burner installed at a raised level and some beautiful exposed structural pegged oak beams. The log burner can be viewed through the glass doors from both sides, providing an attractive focal point and providing a cosy atmosphere in the winter months. Outside - A simple bespoke open oak staircase leads to the lower floor and on to the master bedroom, a fully tiled wet shower room and a second bedroom which is currently being used as a bathroom with a striking slipper bath with freestanding shower/tap. The bathroom was specifically installed such that it can be returned to use as a bedroom with minimum effort and cost. The main shower room has a wall-hung wc and bidet and a feature oak and mirror-louvered wall divider. It is tiled throughout and has a walk-in wet room with a modern dual-function cascade shower.The cottage is linked to the garage block by a large, bright, open-plan dining room with a vaulted ceiling and oak beams providing a large dining area for entertaining. It has underfloor heating and full width folding patio doors to rear secluded BBQ area which has a garden shed and a built-in BBQ.Due to the stringent planning restrictions on property size in this AONB, one of the garages was constructed as an additional bedroom with en-suite bedroom during construction, so it is not a converted 'after-thought' design. The en-suite has a wall-hung modern WC and washbasin, and a full-sized wet room style shower.The garage has underfloor heating with all of the major hot water and heating utilities neatly fitted into the garage attic space where there is also ample storage space.Captain Hook's Cottage was a derelict ancient Shepherds cottage on the site which could not be occupied due to its proximity to the ancient Yew Tree with a TPO. However, it was possible to renovate the cottage with some restrictions to make a beautiful cottage which is currently used as a home office with a mezzanine floor and two discrete Velux style windows. Captain Hook's Cottage is unchanged on the outside but pretty, fresh, and light on the inside, very well insulated, double glazed and has been rewired. There is currently electricity to Captain Hook's Cottage but no sewage connection. However, connecting all of the other utilities whilst complying with the restrictions of the TPO would be possible.Windmill Breast Cottage provides an ultra-modern country cottage with stunning views in a beautiful elevated location, providing an outstanding isolated living environment, whilst Captain Hook's Cottage provides the opportunity to run a business from home from a unique, quaint cottage with lots of parking, which is close to, but completely independent from, the main living area. The property is convenient for the M4, M5, M50, Bristol, Cardiff, and Gloucester, as well as Bristol Airport and Bristol, Chepstow, and Severn Tunnel mainline rail stations. Viewings Please make sure you have viewed all of the marketing material to avoid any unnecessary physical appointments. Pay particular attention to the floorplan, dimensions, video (if there is one) as well as the location marker. In order to offer flexible appointment times, we have a team of dedicated Viewings Specialists who will show you around. Whilst they know as much as possible about each property, in-depth questions may be better directed towards the Sales Team in the office. If you would rather a ‘virtual viewing’ where one of the team shows you the property via a live streaming service, please just let us know. Selling? We offer free Market Appraisals or Sales Advice Meetings without obligation. Find out how our award winning service can help you achieve the best possible result in the sale of your property. Legal You may download, store and use the material for your own personal use and research. You may not republish, retransmit, redistribute or otherwise make the material available to any party or make the same available on any website, online service or bulletin board of your own or of any other party or make the same available in hard copy or in any other media without the website owner's express prior written consent. The website owner's copyright must remain on all reproductions of material taken from this website.
Features:
- Garden