USD 1,886,500
USD 2,451,807
4 bd
2,422 sqft
USD 2,355,448
USD 2,564,226
6 bd
2,530 sqft
USD 2,355,448
USD 2,023,544
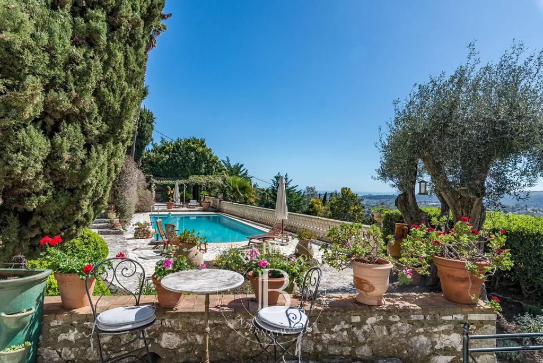
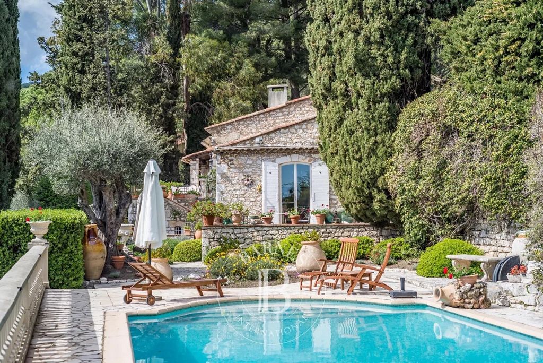
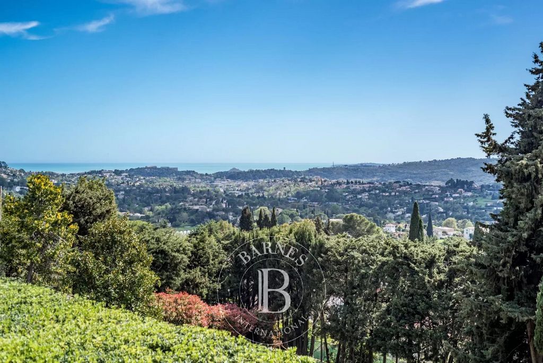
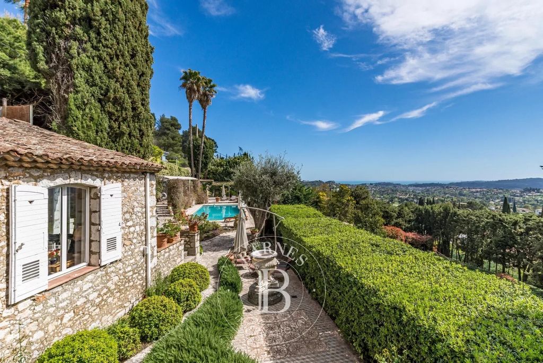
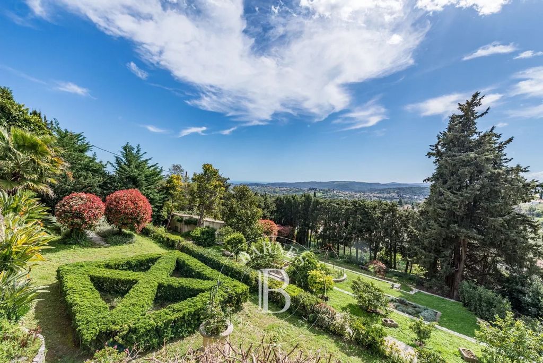
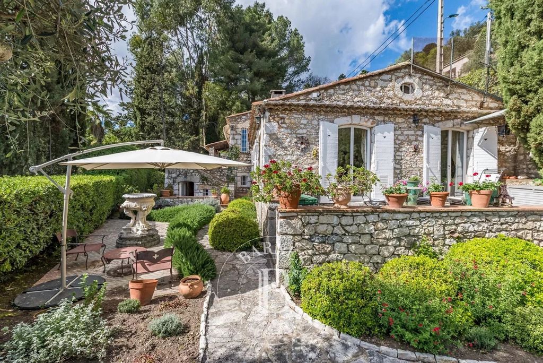
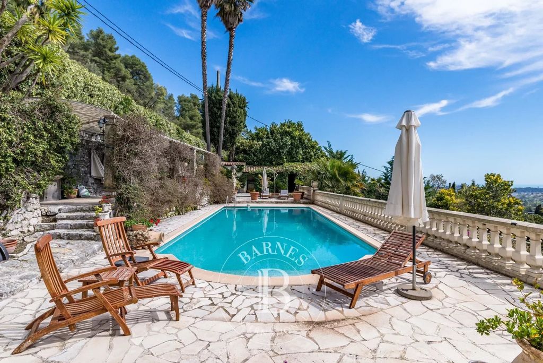
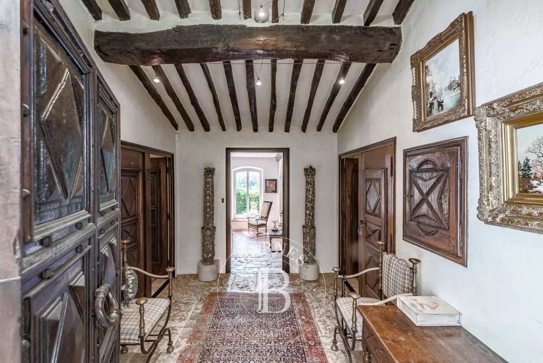
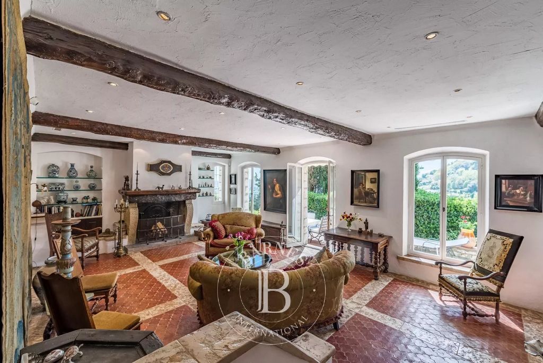
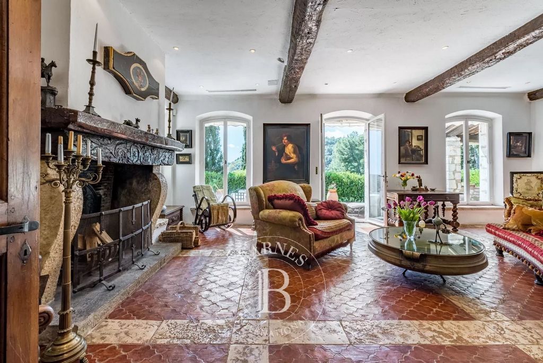
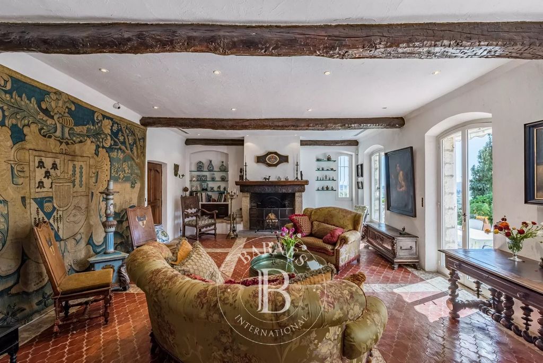
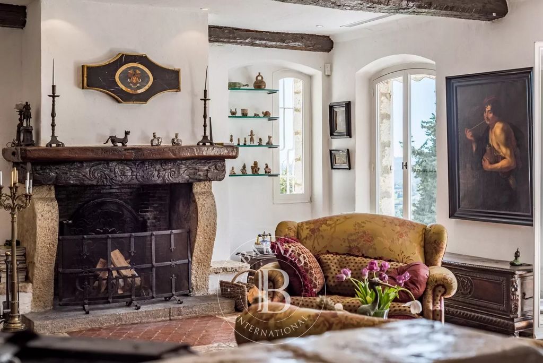
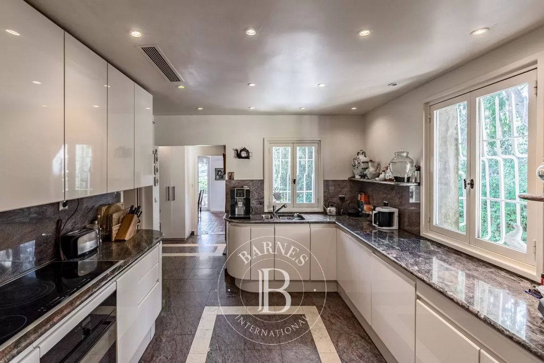
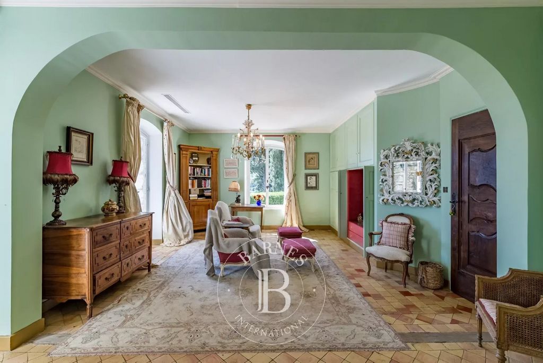
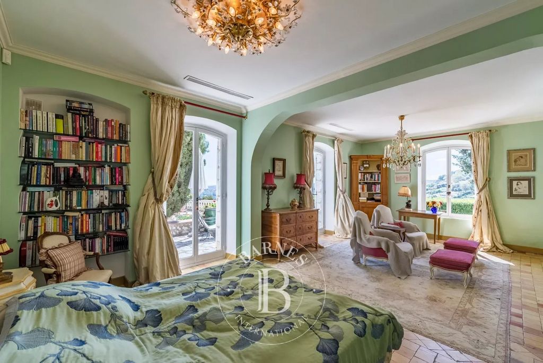
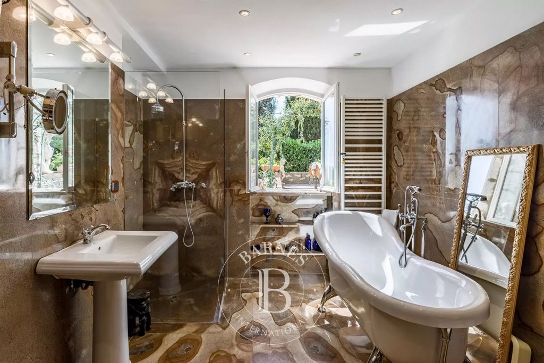
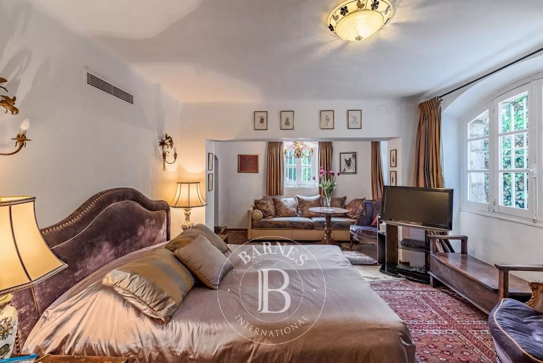
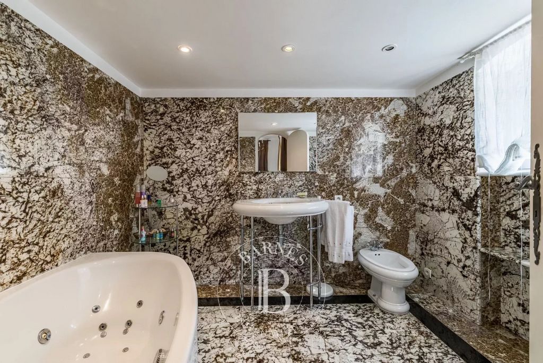
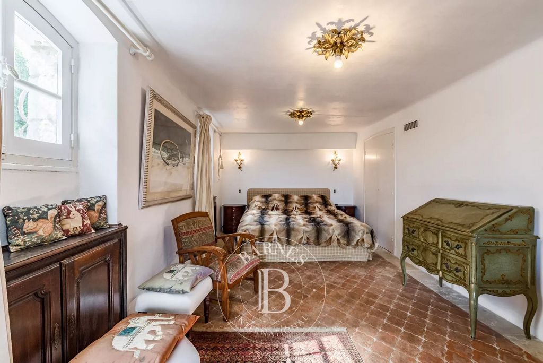
Features:
- Air Conditioning
- Internet
- SwimmingPool
- Sauna View more View less EXCLUSIVITÉ - Située dans un quartier résidentiel prisé, à quelques pas du village, cette magnifique propriété en pierre, conçue par l'architecte renommé Svetchine, s'étend sur un terrain d'environ 2 620 m² offrant une vue panoramique sur la mer et les collines. Cette charmante demeure comprend également une maison de gardien. Vous serez séduit par le charme de la pierre, le jardin et la vue panoramique. La maison principale se compose d'une entrée, d'un vaste séjour avec cheminée, d'une salle à manger ouvrant sur une ravissante terrasse avec vue sur la mer, d'une cuisine équipée, d'une buanderie, d'un cellier, d'un bureau, d'une grande chambre de maître avec salle de bains en marbre offrant une vue imprenable sur la baie des Anges, ainsi que de deux autres chambres avec salles d'eau respectives. Une chambre indépendante avec salle d'eau est accessible depuis la terrasse. Le jardin abrite une piscine, des terrasses, une cuisine d'été, un sauna, un puits et une maison de gardien. La partie basse du terrain ainsi que la maison de gardien bénéficient d'une entrée indépendante. La possibilité de diviser le terrain est envisageable. Idéal pour les amateurs d'art de vivre à la provençale et d'authenticité. Classe énergie C : - Classe climat : A / montant estimé des dépenses annuelles d'énergie pour un usage standard : entre 2 370 € et 3 260 € Les informations sur les risques auxquels ce bien est exposé sont disponibles sur le site Géorisques : ... Honoraires à la charge du vendeur - Montant estimé des dépenses annuelles d'énergie pour un usage standard : 2370€ ~ 3260€ - Amélie DOLLE - Agent commercial - EI - RSAC 884 445 081
Features:
- Air Conditioning
- Internet
- SwimmingPool
- Sauna SOLE AGENT - Located in a sought-after residential area, just a few steps from the village, this magnificent stone property, designed by renowned architect Svetchine, sits on approximately 2.620 sqm of land offering panoramic views of the sea and hills. This charming estate also includes a caretaker's house. You will be captivated by the charm of the stone, the outdoor layout, and the panoramic views. The main house comprises an entrance hall, a spacious living room with fireplace, a dining room opening onto a lovely terrace with sea views, a fully equipped kitchen, a laundry room, a cellar, an office, a large master bedroom with marble bathroom overlooking breathtaking views of the Bay of Angels, and two additional bedrooms with their own en-suite bathrooms. An independent bedroom with en-suite bathroom is accessible from the terrace. The garden features a pool and terraces, a summer kitchen, a sauna, a well, and a caretaker's house. The lower part of the land and the caretaker's house have their own separate entrance. The possibility of dividing the land is feasible. Ideal for those who appreciate the Provençal way of life and authenticity. nergy class : C - Climate class: A / estimated amount of annual energy expenditure for standard use: between €2,370 and €3,260 Information on the risks to which this property is exposed is available on the GeoHazards website: ... Agency fees payable by vendor - Montant estimé des dépenses annuelles d'énergie pour un usage standard : 2370€ ~ 3260€ - Amélie DOLLE - Agent commercial - EI - RSAC 884 445 081
Features:
- Air Conditioning
- Internet
- SwimmingPool
- Sauna SOLE AGENT - In einer begehrten Wohngegend, nur wenige Schritte vom Dorf entfernt, befindet sich dieses prächtige Steinanwesen, das vom renommierten Architekten Svetchine entworfen wurde, auf einem ca. 2.620 m² großen Grundstück mit Panoramablick auf das Meer und die Hügel. Zu diesem charmanten Anwesen gehört auch ein Hausmeisterhaus. Sie werden vom Charme des Steins, der Außenanlage und dem Panoramablick fasziniert sein. Das Haupthaus besteht aus einer Eingangshalle, einem geräumigen Wohnzimmer mit Kamin, einem Esszimmer mit Zugang zu einer schönen Terrasse mit Meerblick, einer voll ausgestatteten Küche, einer Waschküche, einem Keller, einem Büro, einem großen Hauptschlafzimmer mit Marmorbad mit atemberaubendem Blick auf die Bucht der Engel und zwei weiteren Schlafzimmern mit eigenem Bad. Ein unabhängiges Schlafzimmer mit eigenem Bad ist von der Terrasse aus zugänglich. Der Garten verfügt über einen Pool und Terrassen, eine Sommerküche, eine Sauna, einen Brunnen und ein Hausmeisterhaus. Der untere Teil des Grundstücks und das Haus des Hausmeisters haben einen eigenen separaten Eingang. Die Möglichkeit einer Teilung des Grundstücks ist realisierbar. Ideal für alle, die die provenzalische Lebensart und Authentizität schätzen. Energieeffizienzklasse : C - Klimaklasse: A / geschätzter jährlicher Energieverbrauch bei Standardnutzung: zwischen 2.370 € und 3.260 € Informationen zu den Risiken, denen diese Immobilie ausgesetzt ist, finden Sie auf der GeoHazards-Website: ... Vom Verkäufer zu zahlende Vermittlungsgebühren - Montant estimé des dépenses annuelles d'énergie pour un usage standard : 2370€ ~ 3260€ - Amélie DOLLE - Agent commercial - EI - RSAC 884 445 081
Features:
- Air Conditioning
- Internet
- SwimmingPool
- Sauna