USD 997,697
5 bd



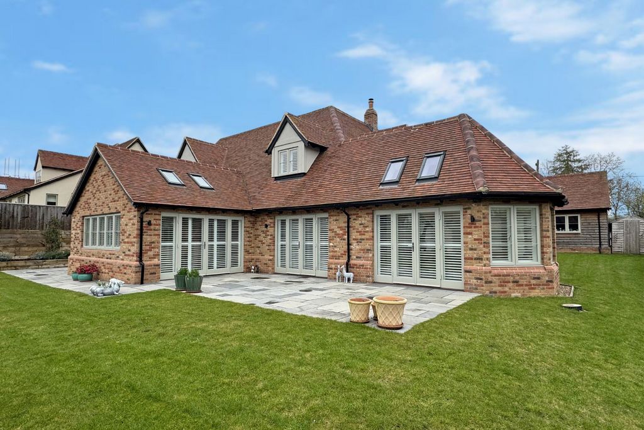


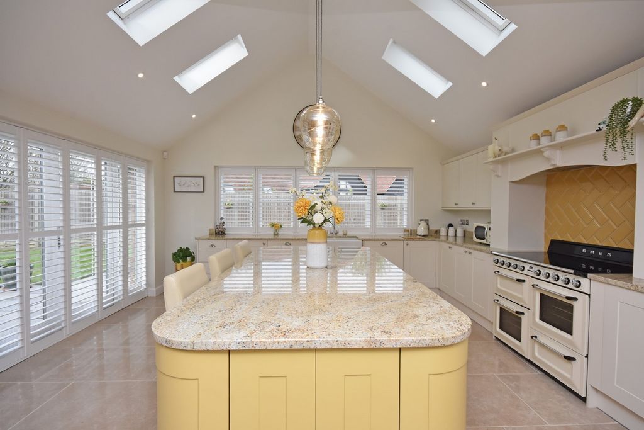
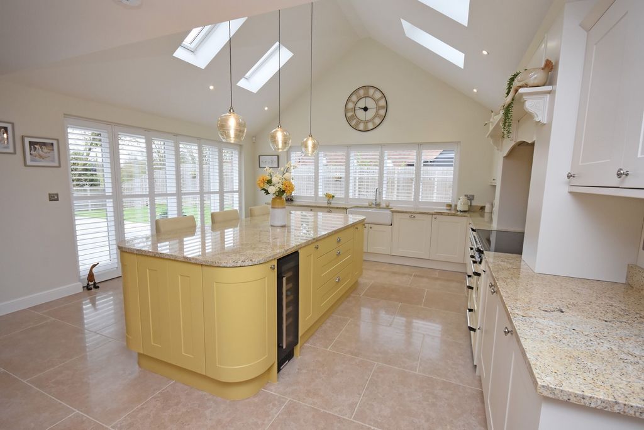


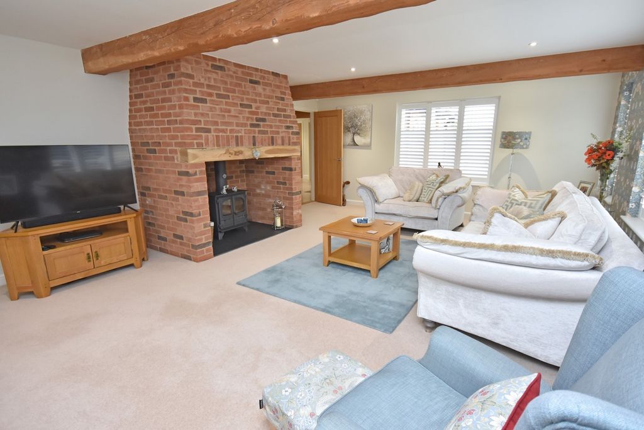

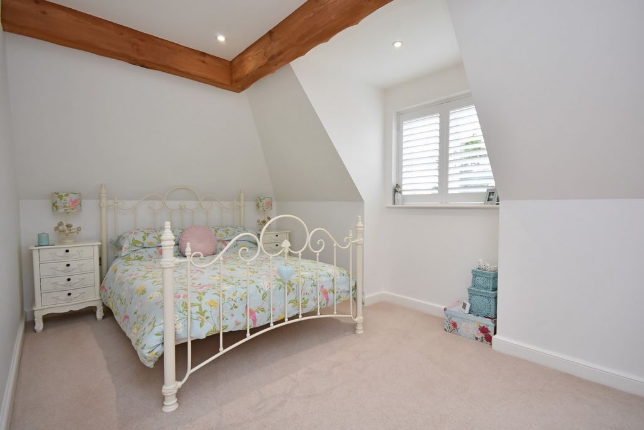

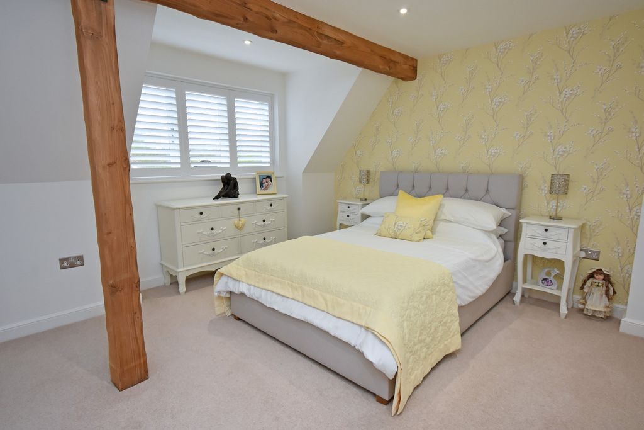
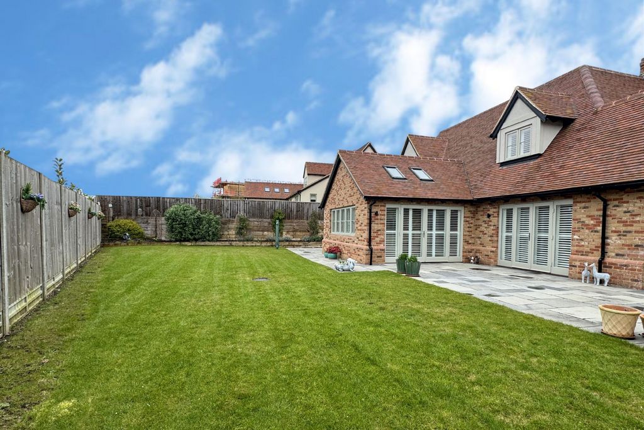

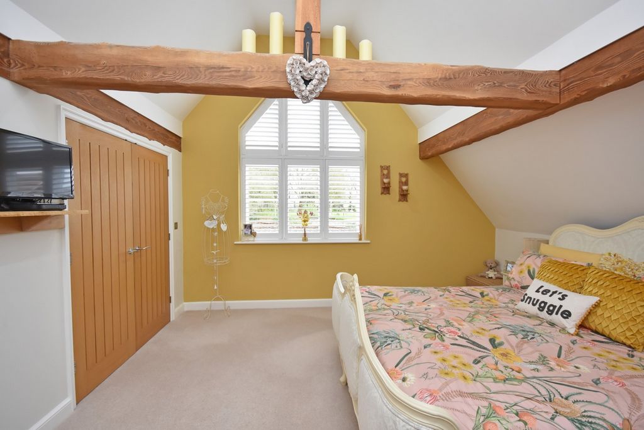

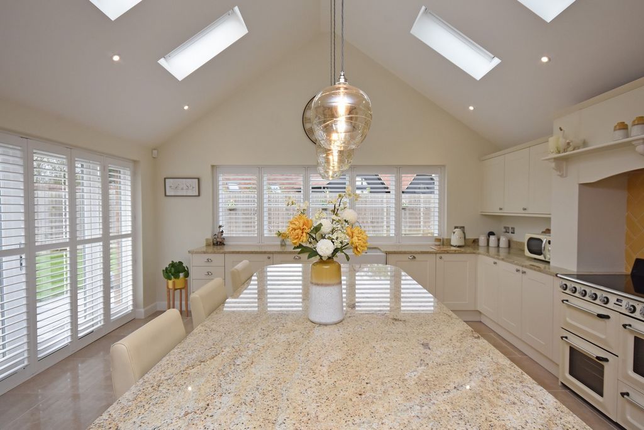
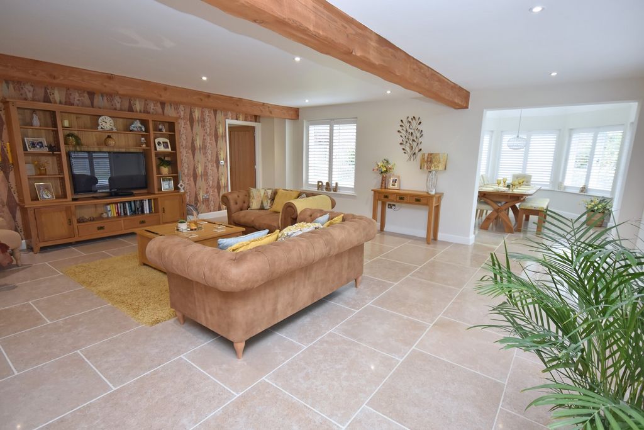
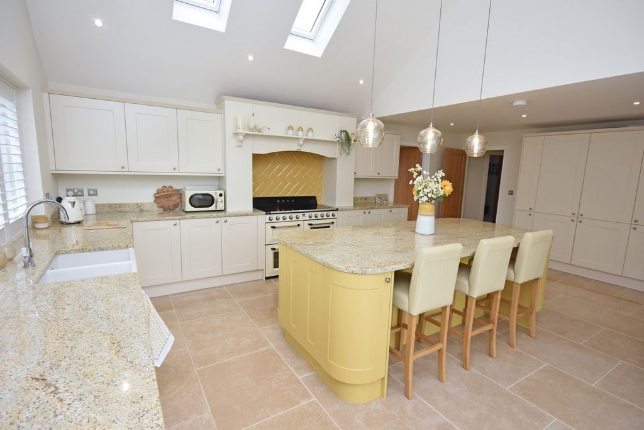

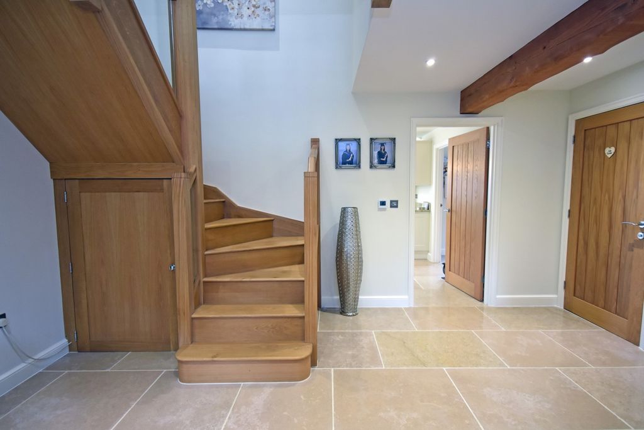

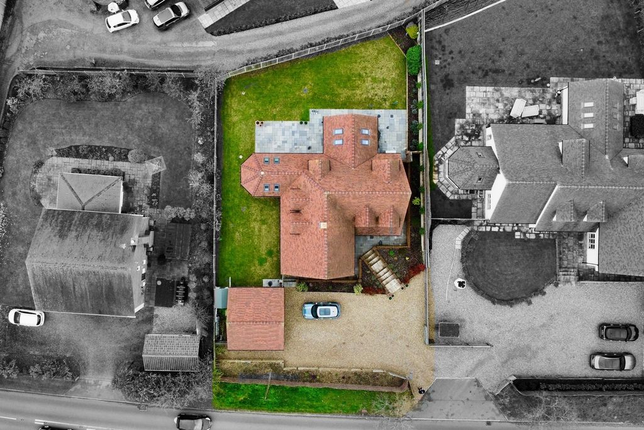

STEP INSIDE Entering the property you are greeted with a spacious reception hall with an oak and glass staircase and galleried landing, ceramic tiles which leads to the main living areas of the house. The large kitchen with central island has granite worktops and benefits from a high vaulted ceiling with Velux windows and French doors leading to the south western facing wrap around garden. The kitchen also includes double butler sink with spaces for range cooker, integrated dishwasher and full height fridge and freezer. There is a separate utility room which includes space for a washing machine and another butler sink. The substantial sitting room is centred around the stunning feature brick fire place and log burner, with fitted carpets and solid oak beams, which extend through into the family room. Leading on from the family room is a light and airy garden room with vaulted ceilings and French doors out onto the terrace.
Upstairs hosts four bedrooms. The principal bedroom, again, has feature solid oak beams set into a vaulted ceiling with a picture apex window, plenty of built in storage space, complete with an en-suite shower room with double vanity sink unit, matching wc and generous walk-in shower. The second and third bedrooms both accommodate for a double bed and also include feature oak beams and built in storage units. The fourth bedroom, although currently being used as a dressing room, includes a dormer window opening up the space and also features oak beams. STEP OUTSIDE The property is sits in the centre of ¼ acre plot and boasts a substantial south facing garden which has been laid to lawn. A paved terrace makes for a lovely outside dining area and spacious gravel driveway provides parking for numerous cars. The large double garage has two up and over electric roller shutter doors. There is extra bespoke woven willow fencing along the front of the property and the garden is fully enclosed with panel fencing to provide extra privacy. LOCATION Bury St Edmunds is a unique and dazzling historic gem with a richly fascinating heritage - the striking combination of medieval architecture, elegant Georgian squares and glorious Cathedral and Abbey Gardens provide a distinctive visual charm. With prestigious shopping, an award-winning market, plus a variety of cultural attractions and fine places to stay, Bury St Edmunds is under two hours from London and very convenient for Cambridge. Direct rail links into London Liverpool Street are available at nearby Stowmarket. SERVICES • Air Source Heat Pump
• Mains Water
• Mains Electric
• Freehold
• Council Tax Band - G
• EPC - B
Features:
- Garage
- Garden
- Parking View more View less IXWORTH ROAD An absolutely stunning, individually designed, modern family home offering extremely spacious and versatile accommodation. The four bedroom property sits centrally on the plot surrounded by its sweeping driveway and landscaped gardens, boasting underfloor heating throughout the entire house. This impressive property occupies a delightful setting just outside the sought after village of Norton.The village of Norton is situated 7 miles east of the vibrant market town Bury St Edmunds. This village offers a number of amenities including a primary school, a playing field, a village pub, a local shop and a garage. Norton offers a sense of community with unique landscape of woodland and open countryside, boasting an abundance of wildlife and is perfect dog walking and cycling country.
STEP INSIDE Entering the property you are greeted with a spacious reception hall with an oak and glass staircase and galleried landing, ceramic tiles which leads to the main living areas of the house. The large kitchen with central island has granite worktops and benefits from a high vaulted ceiling with Velux windows and French doors leading to the south western facing wrap around garden. The kitchen also includes double butler sink with spaces for range cooker, integrated dishwasher and full height fridge and freezer. There is a separate utility room which includes space for a washing machine and another butler sink. The substantial sitting room is centred around the stunning feature brick fire place and log burner, with fitted carpets and solid oak beams, which extend through into the family room. Leading on from the family room is a light and airy garden room with vaulted ceilings and French doors out onto the terrace.
Upstairs hosts four bedrooms. The principal bedroom, again, has feature solid oak beams set into a vaulted ceiling with a picture apex window, plenty of built in storage space, complete with an en-suite shower room with double vanity sink unit, matching wc and generous walk-in shower. The second and third bedrooms both accommodate for a double bed and also include feature oak beams and built in storage units. The fourth bedroom, although currently being used as a dressing room, includes a dormer window opening up the space and also features oak beams. STEP OUTSIDE The property is sits in the centre of ¼ acre plot and boasts a substantial south facing garden which has been laid to lawn. A paved terrace makes for a lovely outside dining area and spacious gravel driveway provides parking for numerous cars. The large double garage has two up and over electric roller shutter doors. There is extra bespoke woven willow fencing along the front of the property and the garden is fully enclosed with panel fencing to provide extra privacy. LOCATION Bury St Edmunds is a unique and dazzling historic gem with a richly fascinating heritage - the striking combination of medieval architecture, elegant Georgian squares and glorious Cathedral and Abbey Gardens provide a distinctive visual charm. With prestigious shopping, an award-winning market, plus a variety of cultural attractions and fine places to stay, Bury St Edmunds is under two hours from London and very convenient for Cambridge. Direct rail links into London Liverpool Street are available at nearby Stowmarket. SERVICES • Air Source Heat Pump
• Mains Water
• Mains Electric
• Freehold
• Council Tax Band - G
• EPC - B
Features:
- Garage
- Garden
- Parking