USD 1,061,480
4 bd
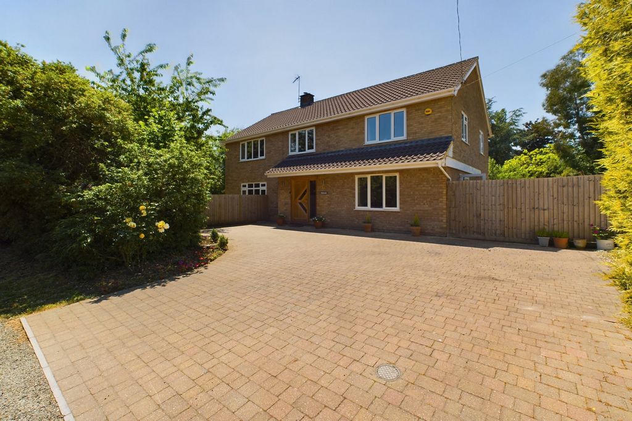
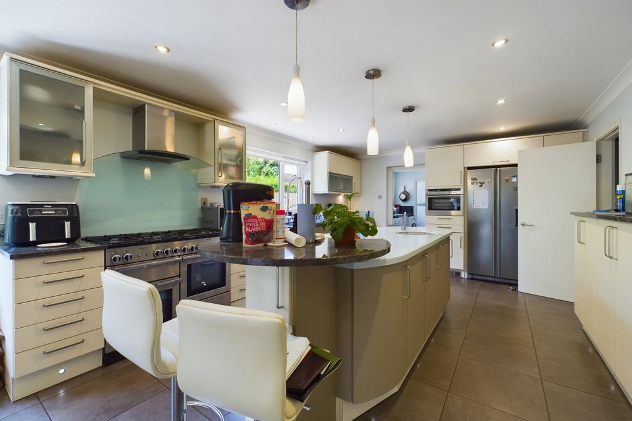

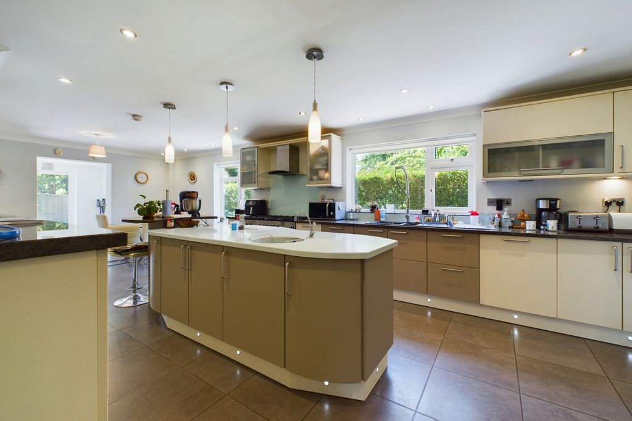


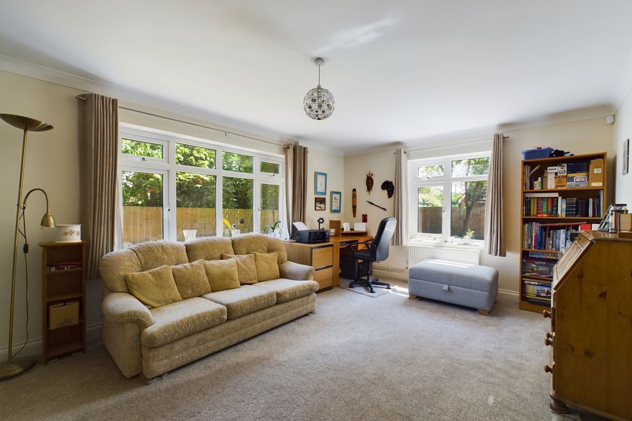
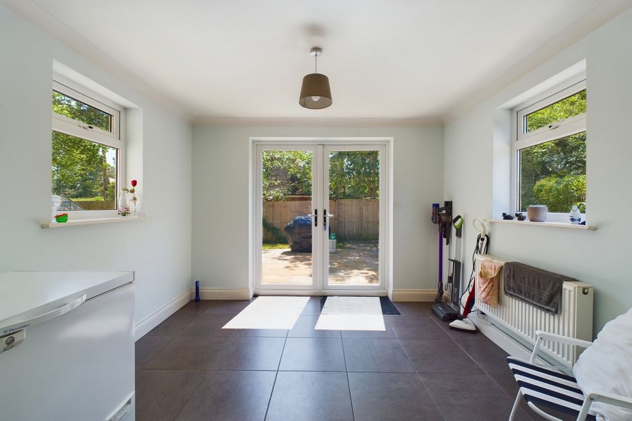

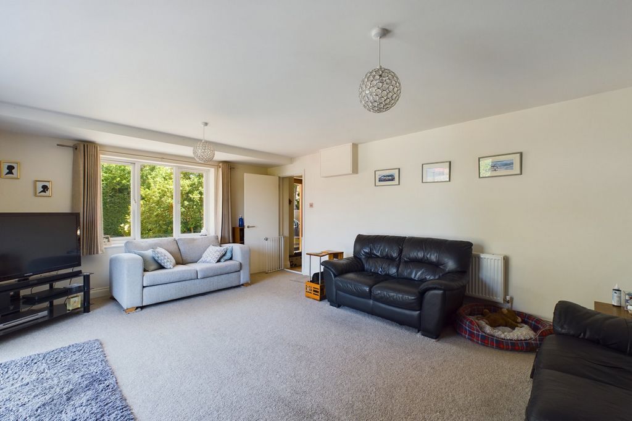


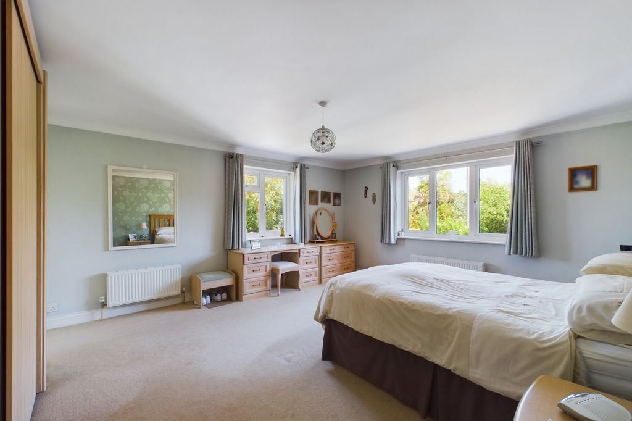

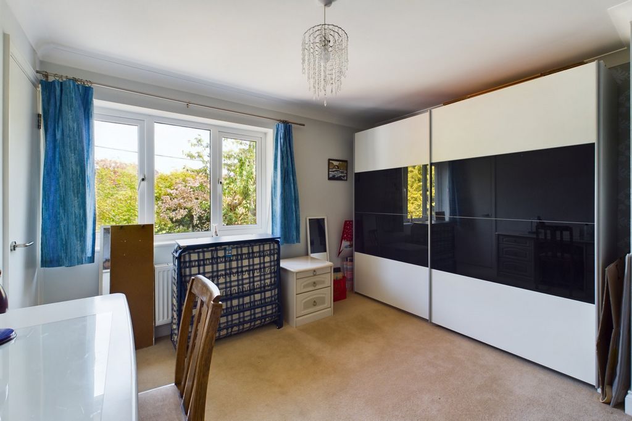
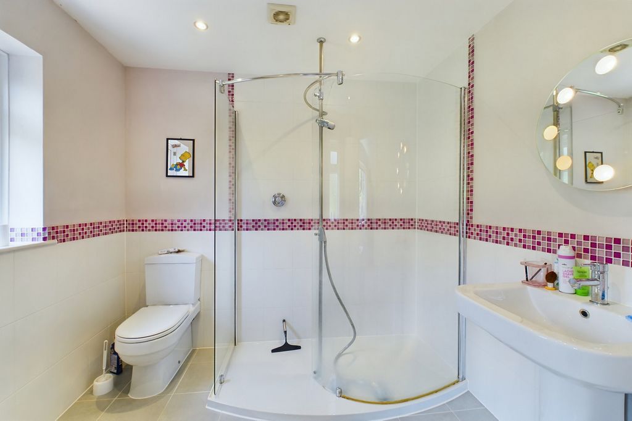

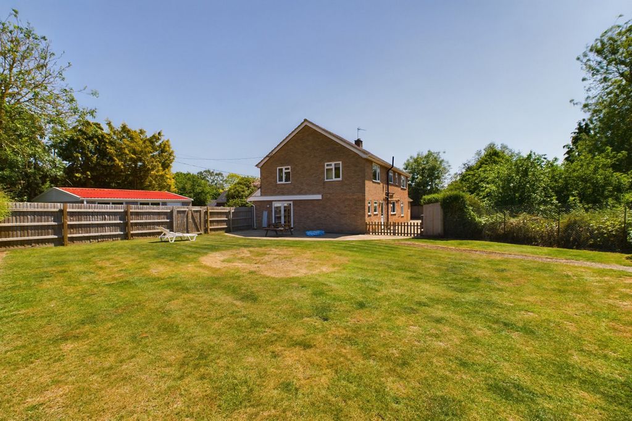
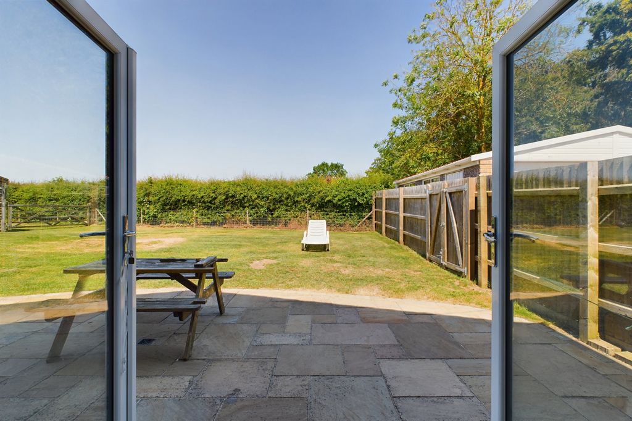



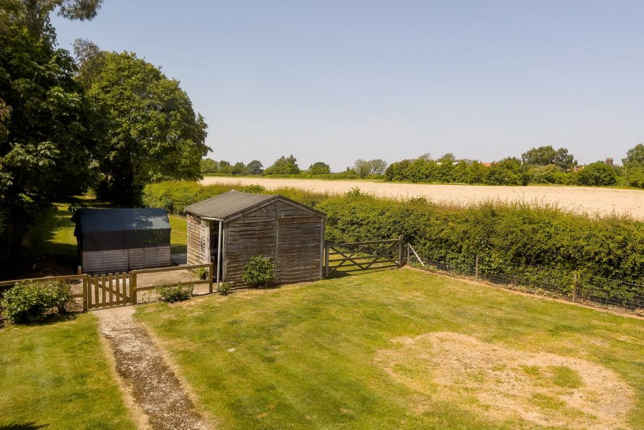


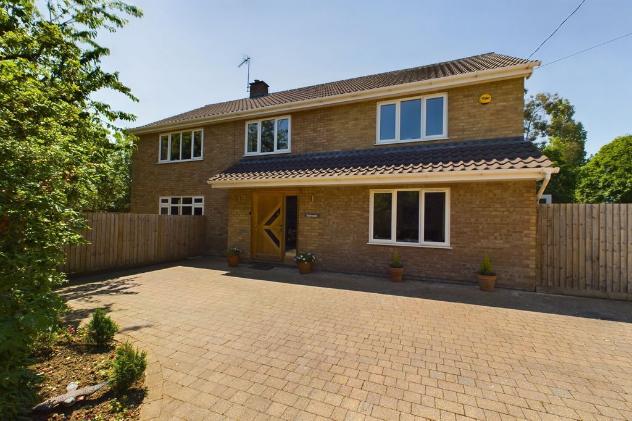
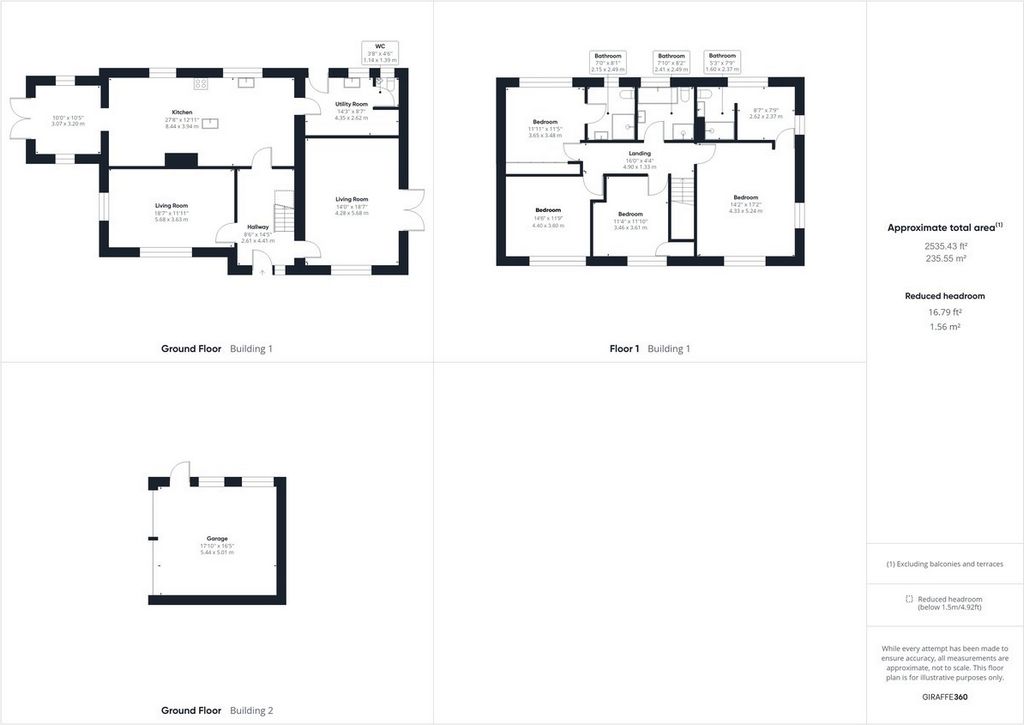
Beyton is a very popular village, lying about 4 miles east of Bury St Edmunds. It has two Public Houses, and a Sixth Form College, which is connected with Thurston Community College about a mile away. The large attractive village green features a play area, duck pond and the famous Beyton Geese. Beyton has a thriving community and there are regular events held in the village. The village of Thurston has a wide range of local amenities and is approximately 1 mile away. The popular market town of Bury St Edmunds is 6.5 miles away via the A14.
Bury St Edmunds is a unique and dazzling historic gem with a richly fascinating heritage - the striking combination of medieval architecture, elegant Georgian squares and glorious Cathedral and Abbey Gardens provide a distinctive visual charm. With prestigious shopping, an award-winning market, plus a variety of cultural attractions and fine places to stay, Bury St Edmunds is under two hours from London and very convenient for Cambridge.
STEP INSIDE A part glazed entrance door opens to a large welcoming area with fitted barrier coconut matting and wooden flooring. A bespoke oak and glass staircase leads to the first floor. A door leads to the substantial sitting room, benefiting from a double aspect and French doors opening to the rear patio. Adjacent to this is the family room which offers versatile accommodation for a multitude of uses, again benefiting from a double aspect. The expansive kitchen/dining room is fitted with an extensive range of matching wall and base units under work preparation surfaces that incorporate a sink unit with 1½ bowl, single drainer and mixer tap with extractable hose. Further integrated appliances include eye level steam oven. Rangemaster cooker range with extractor hood above. Matching central preparation island having worktops with base units that incorporate a sink unit with mixer tap and designated breakfast bar area. Space for American style fridge freezer. Tiled flooring leads through to the garden room with triple aspect and French doors opening to the side portion of the garden. The utility room allows access to the rear garden, with a door and window to rear aspect. Fitted with matching wall and base units under work preparation surfaces that incorporate sink with single drainer. Spaces for washing machine, tumble dryer and under counter fridge. Tiled flooring. A door opens to the cloakroom, fitted with W.C, and corner wash hand basin. Tiled flooring and part tiled walls. The first floor has four bedrooms, a family bathroom, and airing cupboard. The principal bedroom is generous in size with a double aspect. A door leads to the dressing room and en-suite which is fitted with a large walk-in shower cubicle with part tiled surround, wash hand basin with mixer tap and W.C, tiled flooring and heated towel rail. The second bedroom includes fitted wardrobes, with a door leading to the en-suite with a large walk-in shower cubicle with part tiled walls, wash hand basin with mixer tap and W.C, heated towel rail, tiled flooring. There are a further two bedrooms, one of which includes a cupboard over the staircase. The family bathroom comprises of a corner shower cubicle with part tiled surround, panelled bath with central mixer tap, W.C, wash hand basin with mixer tap, heated towel rail, tiled floor. STEP OUTSIDE The property is approached via a large brick paved driveway which in turn leads to the property and the double garage with two separate up and over doors, power and light connected and personnel rear door. There is a gate to the other side of the drive which allows access to the rear grounds.The gardens wrap around the property, largely lawned with a variety of mature plants and shrubs. A large patio area presents itself as an ideal spot for al-fresco dining. The garden further extends to the rear with a former paddock area, bordered by fencing. All in total the plot expands to approximately 0.36 acres (STS). LOCATION Two miles away from a station and with the A14 a minute or two away, this is ideally positioned. The village of Beyton is eight miles away from Bury St Edmunds and eight miles northwest of Stowmarket. Stowmarket Railway Station has a direct train service to London Liverpool Street. The closest amenities are at Thurston. SERVICES Gas Fired Central Heating (Mains)
Mains Electric
Mains Water and Drainage
Council Tax Band - F
EPC Rating - C
Features:
- Garage
- Garden View more View less BETHESDA An opportunity has arisen to acquire four bedroom detached family house that occupies an enviable position. This property offers versatile accommodation across two floors with off-road parking to the front driveway and attractive rear garden extending to approximately 0.36 acres.
Beyton is a very popular village, lying about 4 miles east of Bury St Edmunds. It has two Public Houses, and a Sixth Form College, which is connected with Thurston Community College about a mile away. The large attractive village green features a play area, duck pond and the famous Beyton Geese. Beyton has a thriving community and there are regular events held in the village. The village of Thurston has a wide range of local amenities and is approximately 1 mile away. The popular market town of Bury St Edmunds is 6.5 miles away via the A14.
Bury St Edmunds is a unique and dazzling historic gem with a richly fascinating heritage - the striking combination of medieval architecture, elegant Georgian squares and glorious Cathedral and Abbey Gardens provide a distinctive visual charm. With prestigious shopping, an award-winning market, plus a variety of cultural attractions and fine places to stay, Bury St Edmunds is under two hours from London and very convenient for Cambridge.
STEP INSIDE A part glazed entrance door opens to a large welcoming area with fitted barrier coconut matting and wooden flooring. A bespoke oak and glass staircase leads to the first floor. A door leads to the substantial sitting room, benefiting from a double aspect and French doors opening to the rear patio. Adjacent to this is the family room which offers versatile accommodation for a multitude of uses, again benefiting from a double aspect. The expansive kitchen/dining room is fitted with an extensive range of matching wall and base units under work preparation surfaces that incorporate a sink unit with 1½ bowl, single drainer and mixer tap with extractable hose. Further integrated appliances include eye level steam oven. Rangemaster cooker range with extractor hood above. Matching central preparation island having worktops with base units that incorporate a sink unit with mixer tap and designated breakfast bar area. Space for American style fridge freezer. Tiled flooring leads through to the garden room with triple aspect and French doors opening to the side portion of the garden. The utility room allows access to the rear garden, with a door and window to rear aspect. Fitted with matching wall and base units under work preparation surfaces that incorporate sink with single drainer. Spaces for washing machine, tumble dryer and under counter fridge. Tiled flooring. A door opens to the cloakroom, fitted with W.C, and corner wash hand basin. Tiled flooring and part tiled walls. The first floor has four bedrooms, a family bathroom, and airing cupboard. The principal bedroom is generous in size with a double aspect. A door leads to the dressing room and en-suite which is fitted with a large walk-in shower cubicle with part tiled surround, wash hand basin with mixer tap and W.C, tiled flooring and heated towel rail. The second bedroom includes fitted wardrobes, with a door leading to the en-suite with a large walk-in shower cubicle with part tiled walls, wash hand basin with mixer tap and W.C, heated towel rail, tiled flooring. There are a further two bedrooms, one of which includes a cupboard over the staircase. The family bathroom comprises of a corner shower cubicle with part tiled surround, panelled bath with central mixer tap, W.C, wash hand basin with mixer tap, heated towel rail, tiled floor. STEP OUTSIDE The property is approached via a large brick paved driveway which in turn leads to the property and the double garage with two separate up and over doors, power and light connected and personnel rear door. There is a gate to the other side of the drive which allows access to the rear grounds.The gardens wrap around the property, largely lawned with a variety of mature plants and shrubs. A large patio area presents itself as an ideal spot for al-fresco dining. The garden further extends to the rear with a former paddock area, bordered by fencing. All in total the plot expands to approximately 0.36 acres (STS). LOCATION Two miles away from a station and with the A14 a minute or two away, this is ideally positioned. The village of Beyton is eight miles away from Bury St Edmunds and eight miles northwest of Stowmarket. Stowmarket Railway Station has a direct train service to London Liverpool Street. The closest amenities are at Thurston. SERVICES Gas Fired Central Heating (Mains)
Mains Electric
Mains Water and Drainage
Council Tax Band - F
EPC Rating - C
Features:
- Garage
- Garden