USD 780,500
3 bd
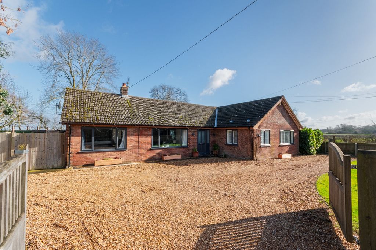
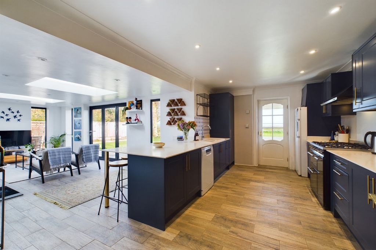
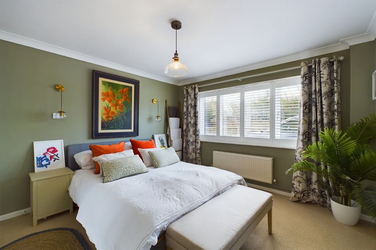
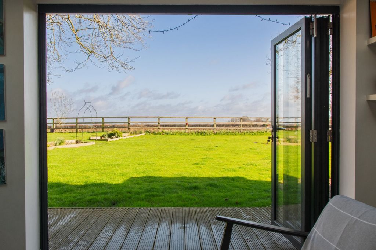
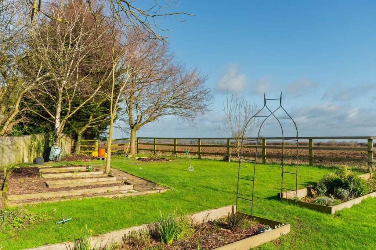
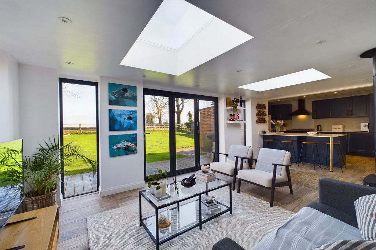
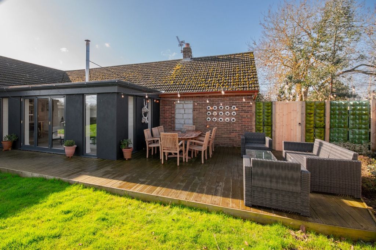
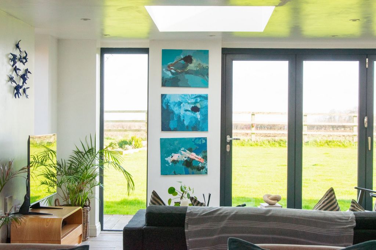
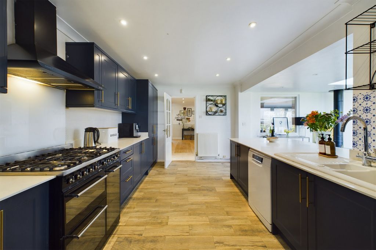
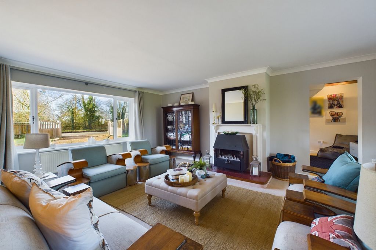
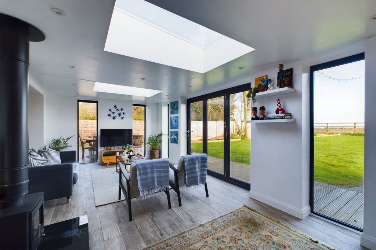
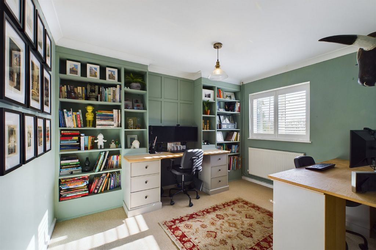
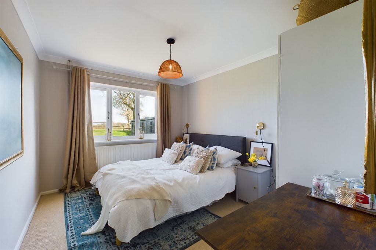
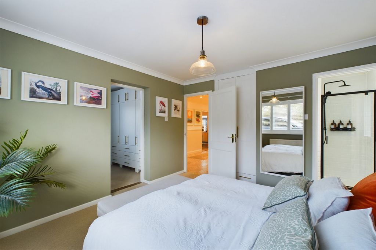
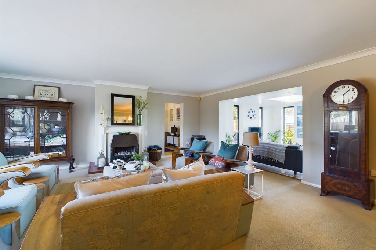
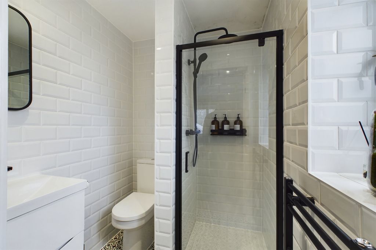
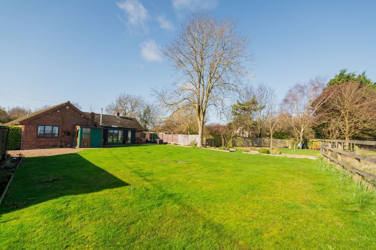
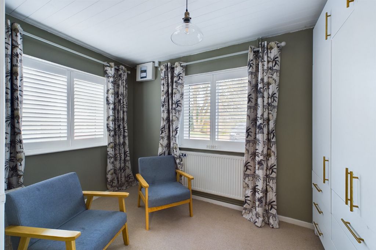
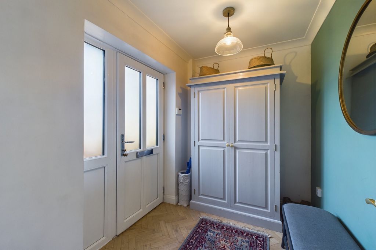
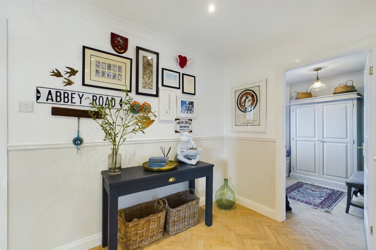
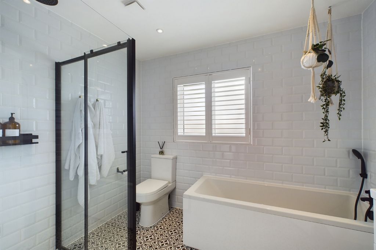
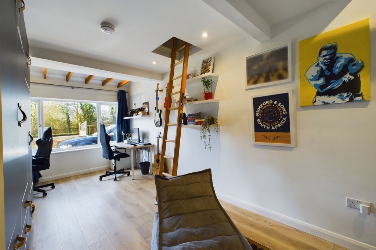
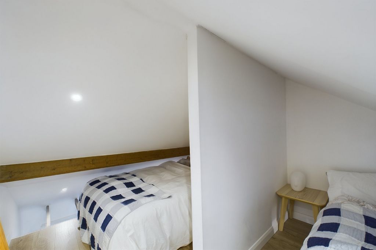
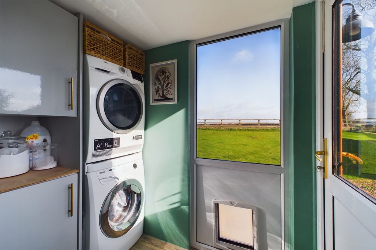
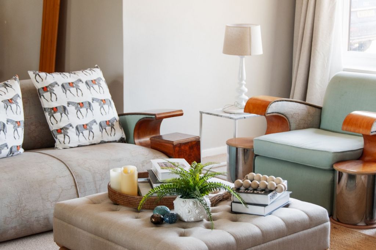
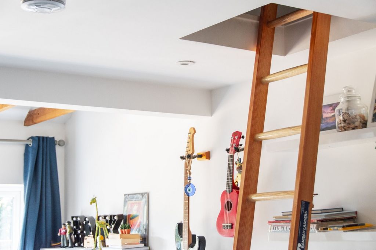
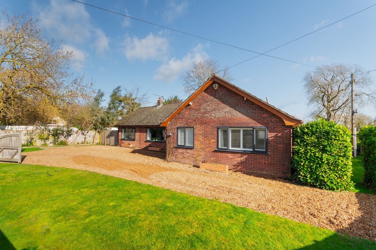
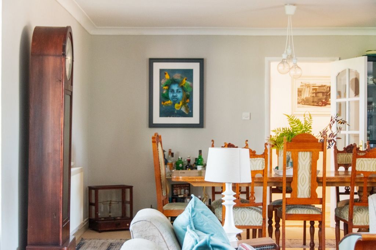
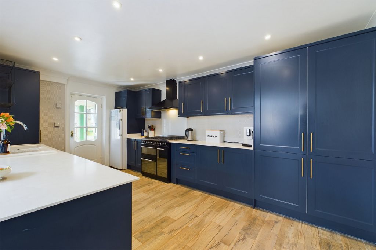
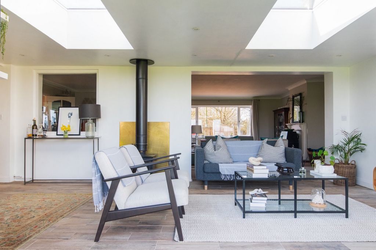
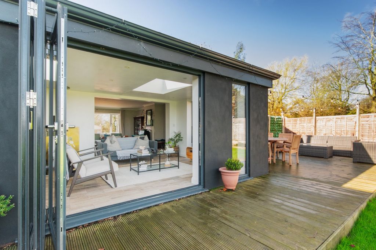
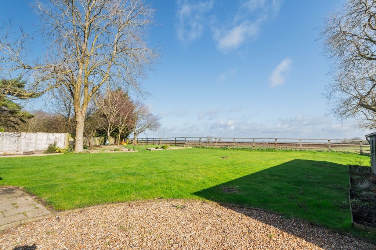
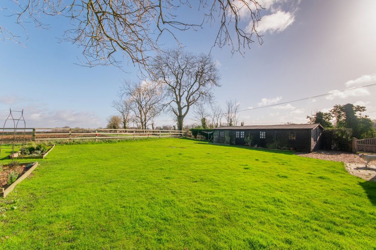
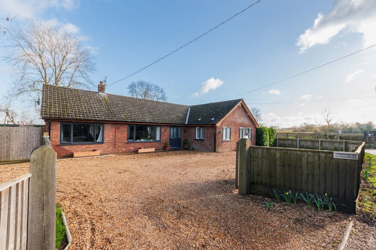
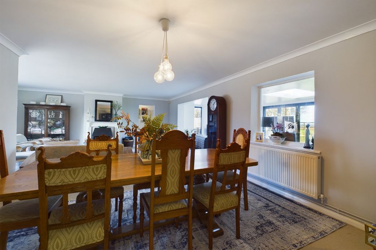

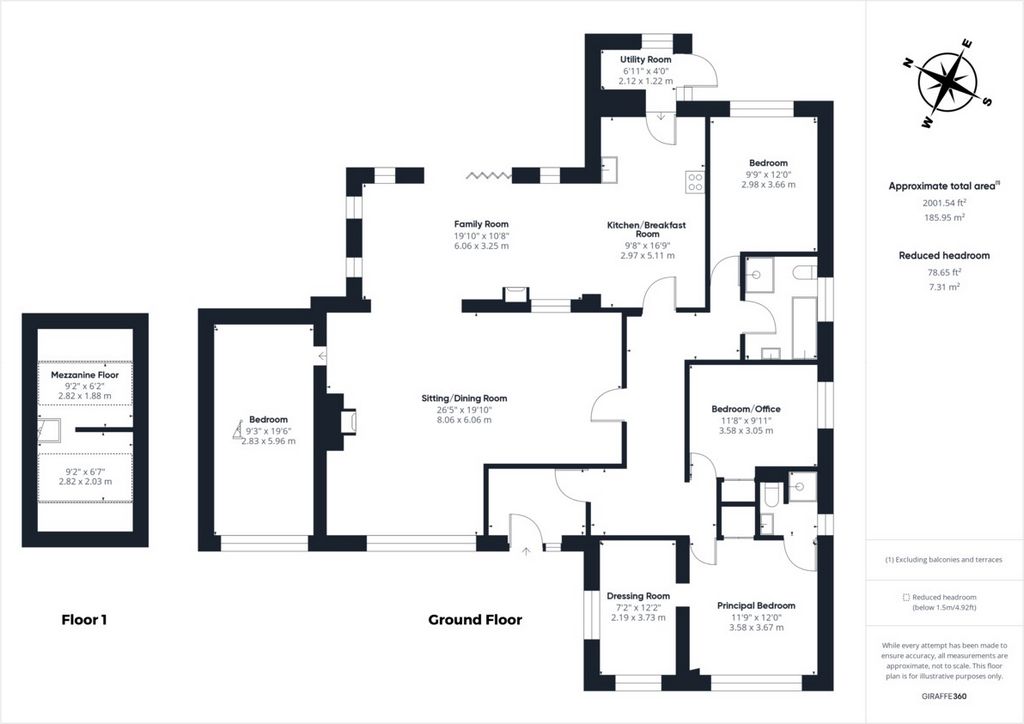
LPG To Gas Hob
Mains Electric
Mains Water
Septic Tank
Council Tax Band - E
EPC Rating - D
Features:
- Garden
- Parking View more View less HAMBLE END An impressive four bedroom detached bungalow which has been completely renovated throughout to an exceptional standard, including new windows, recently fitted bathrooms, a new boiler and fuel tank. The property occupies a large plot which abuts onto open countryside within the popular village of Barrow, located just 6 miles West of the vibrant market town of Bury St Edmunds.In just 15 minutes you can be in Bury St Edmunds, a unique and dazzling historic gem with a richly fascinating heritage - the striking combination of medieval architecture, elegant Georgian squares and glorious Cathedral and Abbey Gardens provide a distinctive visual charm. With prestigious shopping, an award-winning market, plus a variety of cultural attractions and fine places to stay, Bury St Edmunds is under two hours from London and very convenient for Cambridge. STEP INSIDE The part glazed front door opens into the spacious hallway which is laid with hardwood flooring in a herringbone pattern and provides access to the rest of the accommodation. The property has newly fitted double glazing throughout. Shutters have been fitted in a number of windows. To the front is the principal bedroom which has been fitted with carpet and benefits from a walk in dressing room and en-suite with stylish tiled flooring, tiled walls, shower cubicle, wc and hand wash basin. The bedroom opposite is fitted with carpet, shelving, panelled wall finishes and is currently being utilised as an office space. Behind this room is another double sized bedroom and the family bathroom which matches the en-suite in design with the addition of a bath tub. To the rear of the bungalow is a modern open plan living space. The kitchen is fitted with a range of shaker style units with white work surfaces over, breakfast bar and incorporates a one and half bowl sink with drainer, dishwasher, Smeg range gas hob and electric cooker with extractor hood over and space for fridge/freezer. A door leads to the utility room with storage units, space and plumbing for a washing machine and tumble dryer. The l-shaped living room/dining room is expansive with a fireplace and opens into the family room which is flooded with light from the dual aspect views, bifold doors and sky lights. A log burner finishes the space. The fourth bedroom is accessed from the living room, with the unique feature of a mezzanine floor accessed via a step ladder. STEP OUTSIDE Hamble End occupies a corner plot with a gate opening to the shingled driveway with ample parking for several vehicles. To the rear of the property the large landscaped garden is predominantly lawned and enclosed by a low fence allowing for fantastic views of the farmland. Off of the family room is a raised decking area for outdoor seating. Part of the garden has been sectioned to make suitable space for vegetable patches. A large timber workshop provides excellent storage for garden tools. LOCATION The village of Barrow lies just eight miles west of Bury St Edmunds. The village is full of amenities including schools, doctor's surgery, a village hall, public houses, shops and post office. The village is also extremely well connected with easy transport links to Cambridge, Newmarket, Bury St Edmunds and even London. SERVICES Oil Fired Central Heating
LPG To Gas Hob
Mains Electric
Mains Water
Septic Tank
Council Tax Band - E
EPC Rating - D
Features:
- Garden
- Parking