PICTURES ARE LOADING...
House & Single-family home (For sale)
Reference:
EDEN-T96550169
/ 96550169
Reference:
EDEN-T96550169
Country:
PL
City:
Biaystok
Postal code:
15
Category:
Residential
Listing type:
For sale
Property type:
House & Single-family home
Property size:
22,604 sqft
Lot size:
139,931 sqft
Rooms:
20
Bedrooms:
20
Bathrooms:
20
Balcony:
Yes
Terrace:
Yes
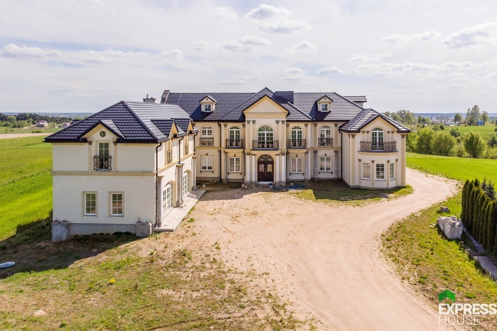
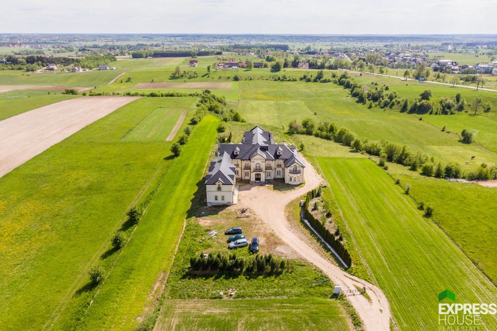
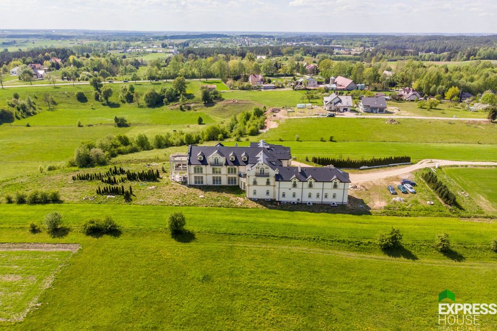
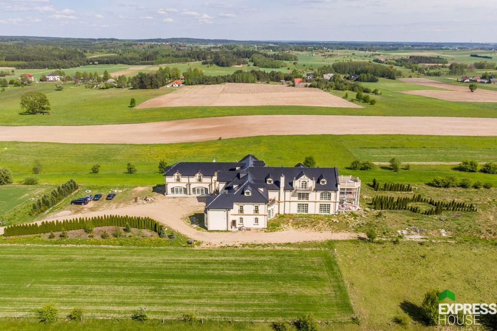
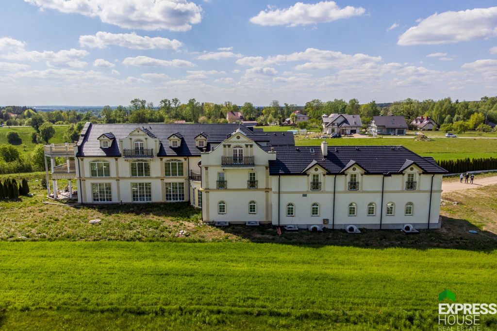
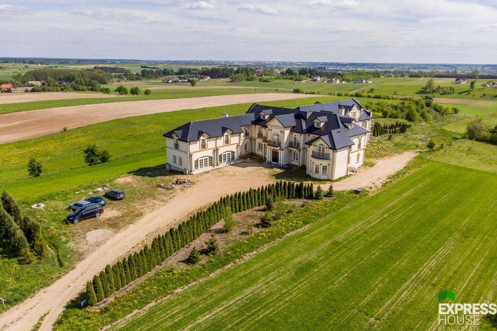
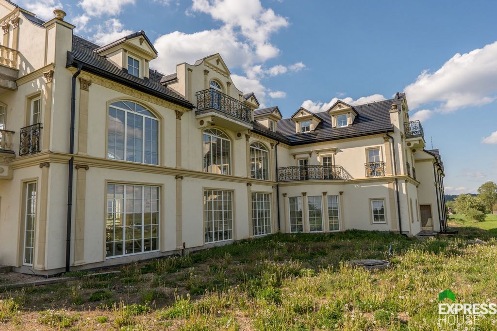
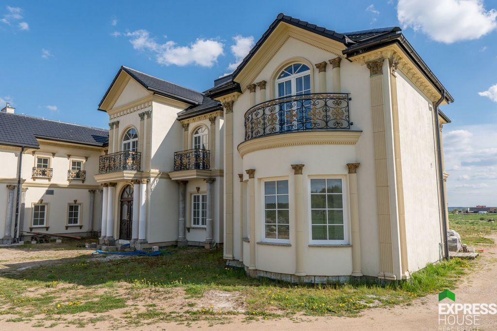
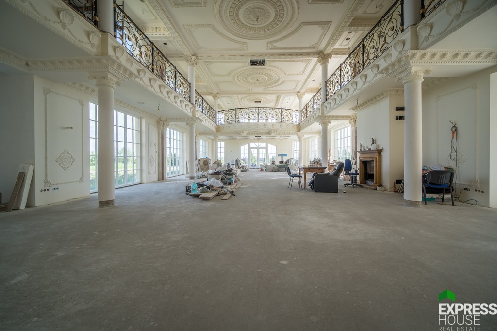
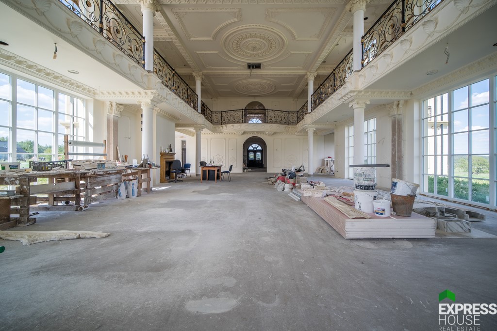
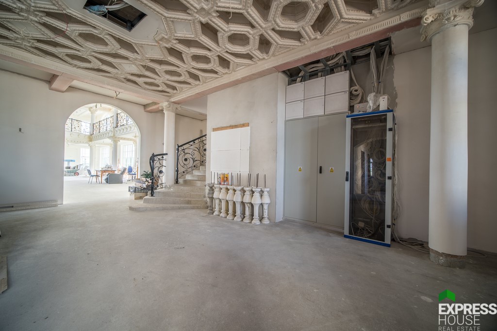
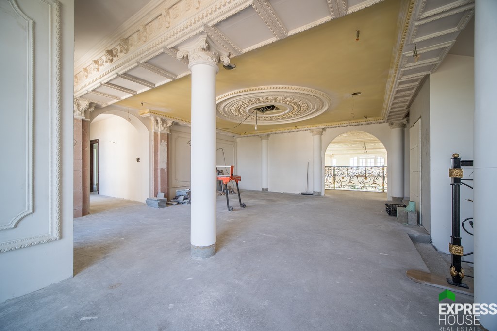
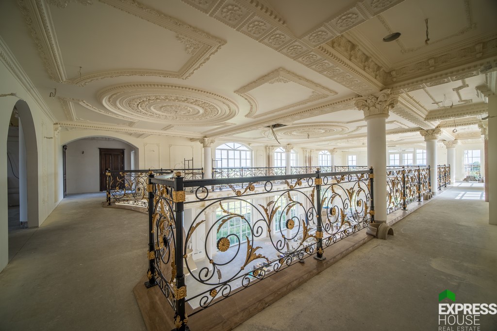
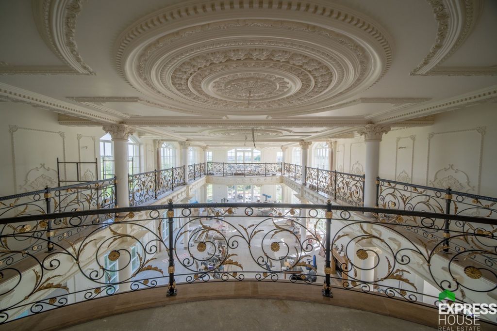
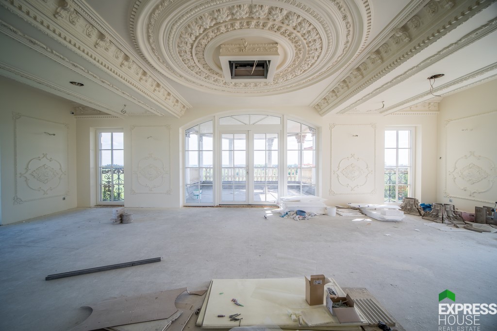
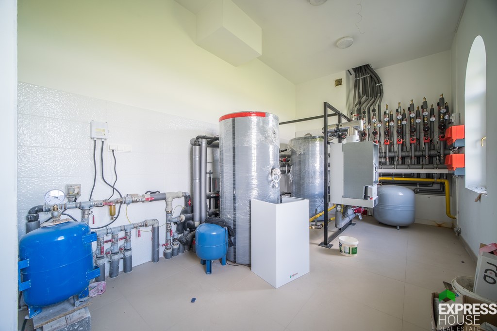
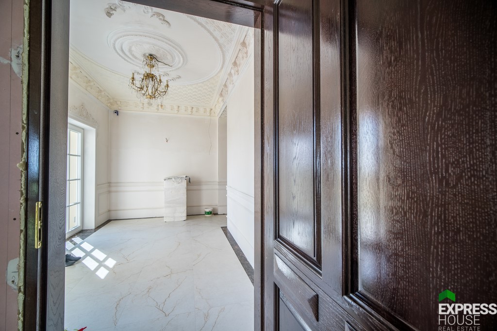
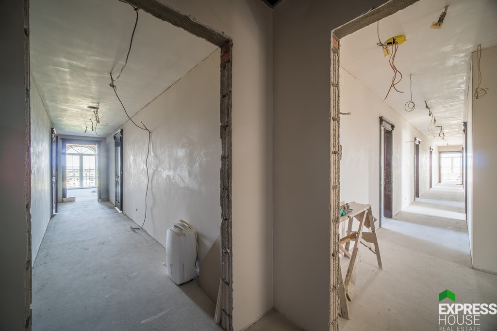
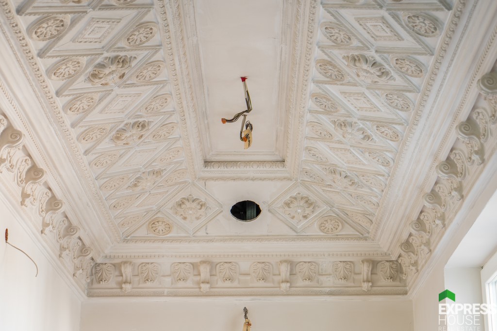
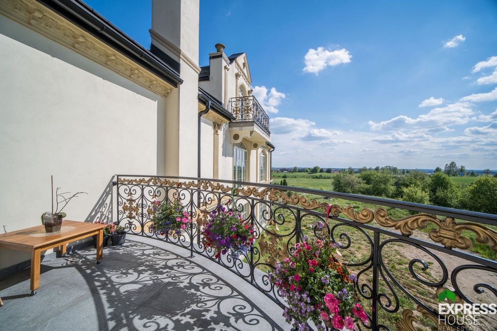
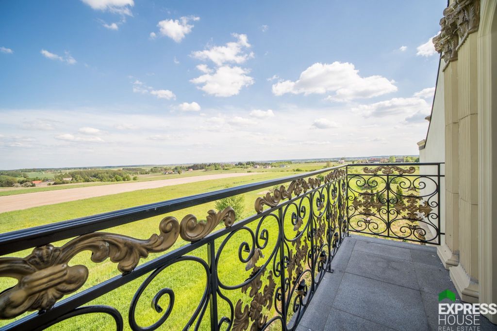
A beautiful Baroque Residence, the construction of which was completed in 2018. It is located on a plot of less than 1.3 hectares, a few kilometers from the borders of Białystok. The property is located on a hill, so we can enjoy the beautiful views of the Knyszyńska Forest and the panorama of Białystok.
On the area of 2100 m2 there are: the main hall with a mezzanine (300 m2), 20 rooms with bathrooms, a catering facility, dressing rooms, a hall, a laundry room, a boiler room, an elevator, a four-car garage and several other rooms to be adapted according to the needs of the new owner.
In the basement there is a cigar club/billiard room (200m2), a wine cellar and toilets. A special ventilation system exchanges the air in a few minutes. Room height: more than 3 meters.
The residence was built from the best quality materials, from construction materials, through all installations, to meticulously crafted Baroque stucco.
The property is in a developer's state, in the process of finishing. The walls are made of eco-friendly strong silicate blocks, without harmful admixtures, and they are very durable. Roof: ceramic tile (Creaton), insulation: 15cm polystyrene, windows: PVC, triple-glazed, armoured with Viennese muntin, door joinery: oak. Finishing materials: marble and granite (imported from Italy and Brazil), stucco design: French-Italian. Beams, columns and studs, double ceilings and meshes were used in the construction. The whole is adapted to the capacity of 500 people.
Installations: monitoring, air conditioning, recuperation, gravity ventilation, underfloor heating (Viessmann gas furnace with a capacity of 80kW), distributed lighting and garden irrigation system.
Currently, the property is intended for residential purposes, but it has been fully adapted to conduct various types of service activities (a luxurious guesthouse, a clinic or a medical center).
Room height: from 3.2 to 7.5 meters.
Available utilities: electricity (15kW with the possibility of using up to 200kW), water, gas, ecological treatment plant (capacity for 500 people).
The windows face all directions of the world.
View of: Knyszyńska Forest, meadows, fields and the panorama of Białystok.
Recreation: bicycle paths, green areas, park.
Access via asphalt road.
Distance from the city: 7 km.
Listing number in the real estate: 1324/4158/ODS
------ CALL TODAY AND SCHEDULE A FREE DEMO ------
------ ASK US ABOUT THE BEST CREDIT SOLUTION------
------ SHOP SAFELY WITH EXPRESS HOUSE ------
Offer sent from ASARI CRM (asaricrm.com)
Features:
- Balcony
- Terrace View more View less *** PAŁAC W STYLU BAROKOWYM *** 2018 ** JEDYNY TAKI! ***
Piękna Rezydencja w stylu barokowym, której budowa została ukończona w 2018 roku. Położona na działce o powierzchni niespełna 1,3 ha, kilka kilometrów od granic Białegostoku. Posiadłość położona jest na wzgórzu, dzięki czemu możemy napawać się pięknymi widokami Puszczy Knyszyńskiej oraz panoramą Białegostoku.
Na powierzchni 2100 m2 znajdują się: sala główna z antresolą (300m2), 20 pokoi z łazienkami, węzeł gastronomiczny, garderoby, hall, pralnia, kotłownia, winda, garaż czterostanowiskowy oraz kilka innych pomieszczeń do zaadoptowania wedle potrzeb nowego właściciela.
W piwnicy mieści się cygaro klub / sala bilardowa (200m2), piwniczka na wino oraz toalety. Specjalny system wentylacji wymienia powietrze w kilka minut. Wysokość pomieszczeń: ponad 3 metry.
Rezydencja wybudowana została z najlepszej jakości materiałów, począwszy od materiałów konstrukcyjnych, poprzez wszelkie instalacje na pieczołowicie wykonanej sztukaterii barokowej kończąc.
Nieruchomość w stanie deweloperskim, w trakcie wykańczania. Ściany są wykonane z ekologicznych mocnych bloczków silikatowych, bez szkodliwych domieszek, ponadto są bardzo trwałe. Dach: dachówka ceramiczna (Creaton), ocieplenie: styropian 15cm, okna: PCV, trzyszybowe, pancerne ze szprosem wiedeńskim, stolarka drzwiowa: dębowa. Materiały wykończeniowe: marmur i granit (sprowadzany z Włoch i Brazylii), wzornictwo sztukaterii: francusko-włoski. Do konstrukcji zostały użyte podciągi, słupy oraz trzpienie, podwójne stropy oraz siatki. Całość dostosowana do obciążenia 500 osób.
Instalacje: monitoring, klimatyzacja, rekuperacja, wentylacja grawitacyjna, ogrzewanie podłogowe (piec gazowy Viessmann o mocy 80kW), rozprowadzony system oświetlenia oraz nawadniania ogrodu.
Obecnie nieruchomość posiada przeznaczenie mieszkalne, jednak została w pełni przystosowana do prowadzenia różnego rodzaju działalności usługowych (luksusowy pensjonat, klinika bądź centrum medyczne).
Wysokość pomieszczeń: od 3,2 do 7,5 metra.
Dostępne media: prąd (15kW z możliwością wykorzystania do 200kW), woda, gaz, oczyszczalnia ekologiczna (wydajność na 500 osób).
Okna wychodzą na wszystkie strony świata.
Widok na: Puszczę Knyszyńską, łąki, pola oraz panoramę Białegostoku.
Rekreacja: ścieżki rowerowe, tereny zielone, park.
Dojazd drogą asfaltową.
Odległość od miasta: 7 km.
Numer oferty w biurze nieruchomości: 1324/4158/ODS
------ ZADZWOŃ JUŻ DZIŚ I UMÓW SIĘ NA BEZPŁATNĄ PREZENTACJĘ ------
------ ZAPYTAJ NAS O NAJLEPSZE ROZWIĄZANIE KREDYTOWE------
------ KUPUJ BEZPIECZNIE Z EXPRESS HOUSE ------
Oferta wysłana z programu dla biur nieruchomości ASARI CRM (asaricrm.com)
Features:
- Balcony
- Terrace BAROQUE PALACE *** 2018 ** THE ONLY ONE OF ITS KIND!
A beautiful Baroque Residence, the construction of which was completed in 2018. It is located on a plot of less than 1.3 hectares, a few kilometers from the borders of Białystok. The property is located on a hill, so we can enjoy the beautiful views of the Knyszyńska Forest and the panorama of Białystok.
On the area of 2100 m2 there are: the main hall with a mezzanine (300 m2), 20 rooms with bathrooms, a catering facility, dressing rooms, a hall, a laundry room, a boiler room, an elevator, a four-car garage and several other rooms to be adapted according to the needs of the new owner.
In the basement there is a cigar club/billiard room (200m2), a wine cellar and toilets. A special ventilation system exchanges the air in a few minutes. Room height: more than 3 meters.
The residence was built from the best quality materials, from construction materials, through all installations, to meticulously crafted Baroque stucco.
The property is in a developer's state, in the process of finishing. The walls are made of eco-friendly strong silicate blocks, without harmful admixtures, and they are very durable. Roof: ceramic tile (Creaton), insulation: 15cm polystyrene, windows: PVC, triple-glazed, armoured with Viennese muntin, door joinery: oak. Finishing materials: marble and granite (imported from Italy and Brazil), stucco design: French-Italian. Beams, columns and studs, double ceilings and meshes were used in the construction. The whole is adapted to the capacity of 500 people.
Installations: monitoring, air conditioning, recuperation, gravity ventilation, underfloor heating (Viessmann gas furnace with a capacity of 80kW), distributed lighting and garden irrigation system.
Currently, the property is intended for residential purposes, but it has been fully adapted to conduct various types of service activities (a luxurious guesthouse, a clinic or a medical center).
Room height: from 3.2 to 7.5 meters.
Available utilities: electricity (15kW with the possibility of using up to 200kW), water, gas, ecological treatment plant (capacity for 500 people).
The windows face all directions of the world.
View of: Knyszyńska Forest, meadows, fields and the panorama of Białystok.
Recreation: bicycle paths, green areas, park.
Access via asphalt road.
Distance from the city: 7 km.
Listing number in the real estate: 1324/4158/ODS
------ CALL TODAY AND SCHEDULE A FREE DEMO ------
------ ASK US ABOUT THE BEST CREDIT SOLUTION------
------ SHOP SAFELY WITH EXPRESS HOUSE ------
Offer sent from ASARI CRM (asaricrm.com)
Features:
- Balcony
- Terrace PALAIS BAROQUE *** 2018 ** LE SEUL DE SON GENRE !
Une belle résidence baroque, dont la construction s’est achevée en 2018. Il est situé sur un terrain de moins de 1,3 hectare, à quelques kilomètres des frontières de Białystok. La propriété est située sur une colline, ce qui nous permet de profiter de la vue magnifique sur la forêt de Knyszyńska et le panorama de Białystok.
Sur une superficie de 2100 m2 il y a : le hall principal avec une mezzanine (300 m2), 20 chambres avec salles de bains, un service de restauration, des vestiaires, un hall, une buanderie, une chaufferie, un ascenseur, un garage pour quatre voitures et plusieurs autres pièces à adapter selon les besoins du nouveau propriétaire.
Au sous-sol, il y a un club de cigares/salle de billard (200m2), une cave à vin et des toilettes. Un système de ventilation spécial renouvelle l’air en quelques minutes. Hauteur de la pièce : plus de 3 mètres.
La résidence a été construite à partir de matériaux de la meilleure qualité, des matériaux de construction, en passant par toutes les installations, jusqu’au stuc baroque méticuleusement travaillé.
La propriété est dans un état de promoteur, en cours de finition. Les murs sont faits de blocs de silicate solides respectueux de l’environnement, sans adjuvants nocifs, et ils sont très durables. Toiture : tuile céramique (Creaton), isolation : polystyrène 15cm, fenêtres : PVC, triple vitrage, blindées de croisillon viennois, menuiseries de porte : chêne. Matériaux de finition : marbre et granit (importé d’Italie et du Brésil), stuc : franco-italien. Des poutres, des colonnes et des montants, des doubles plafonds et des treillis ont été utilisés dans la construction. L’ensemble est adapté à la capacité d’accueil de 500 personnes.
Installations : surveillance, climatisation, récupération, ventilation par gravité, chauffage par le sol (four à gaz Viessmann d’une capacité de 80 kW), éclairage distribué et système d’irrigation du jardin.
Actuellement, la propriété est destinée à des fins résidentielles, mais elle a été entièrement adaptée pour mener divers types d’activités de service (une maison d’hôtes de luxe, une clinique ou un centre médical).
Hauteur de la pièce : de 3,2 à 7,5 mètres.
Utilités disponibles : électricité (15kW avec possibilité d’utiliser jusqu’à 200kW), eau, gaz, station d’épuration écologique (capacité de 500 personnes).
Les fenêtres donnent sur toutes les directions du monde.
Vue sur : la forêt de Knyszyńska, les prairies, les champs et le panorama de Białystok.
Loisirs : pistes cyclables, espaces verts, parc.
Accès par route goudronnée.
Distance de la ville : 7 km.
Numéro d’annonce dans l’immobilier : 1324/4158/ODS
------ APPELEZ DÈS AUJOURD’HUI ET PLANIFIEZ UNE DÉMO GRATUITE ------
------ DEMANDEZ-NOUS QUELLE EST LA MEILLEURE SOLUTION DE CRÉDIT------
------ MAGASINEZ EN TOUTE SÉCURITÉ AVEC EXPRESS HOUSE ------
Offre envoyée par ASARI CRM (asaricrm.com)
Features:
- Balcony
- Terrace