PICTURES ARE LOADING...
House & single-family home for sale in Jedwabno
USD 86,460
House & Single-family home (For sale)
Reference:
EDEN-T96550420
/ 96550420
Reference:
EDEN-T96550420
Country:
PL
City:
Jedwabno
Postal code:
12-122
Category:
Residential
Listing type:
For sale
Property type:
House & Single-family home
Property size:
8,708 sqft
Lot size:
9,677 sqft
Rooms:
9
Bedrooms:
4
Bathrooms:
4
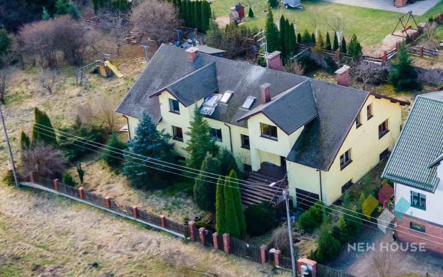
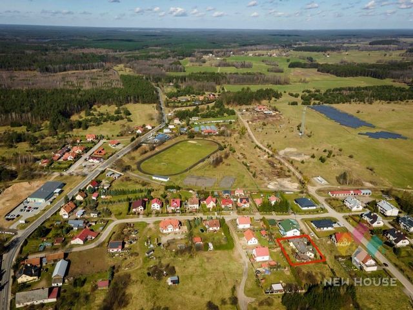
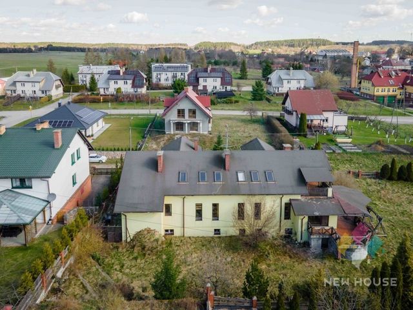
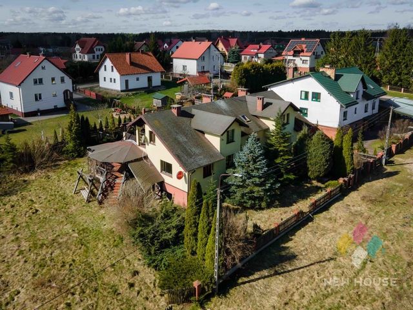
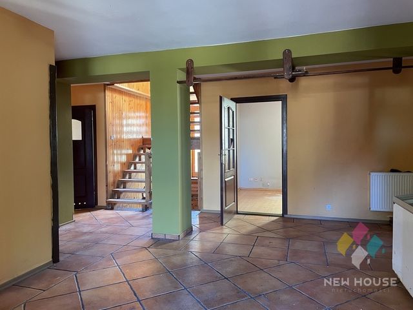
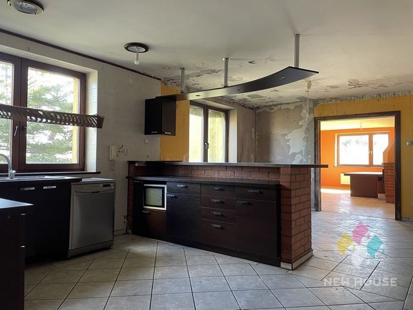
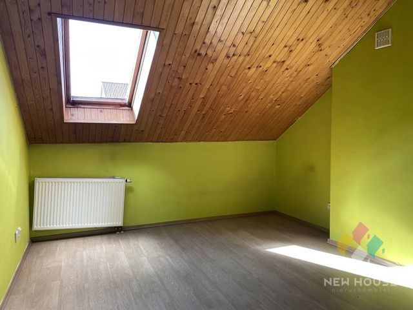
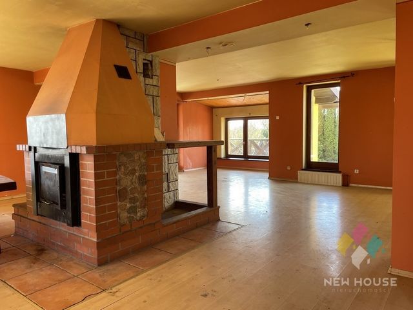
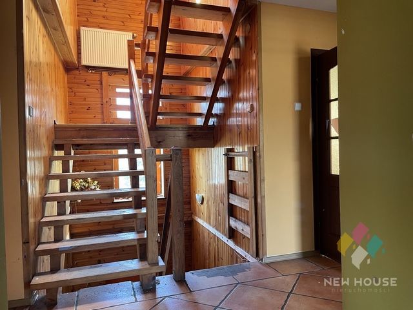
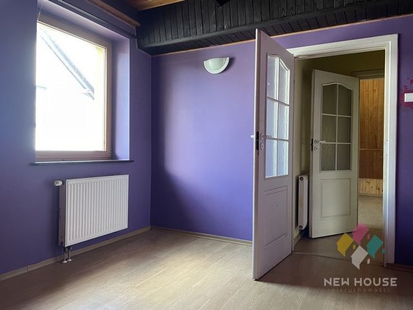
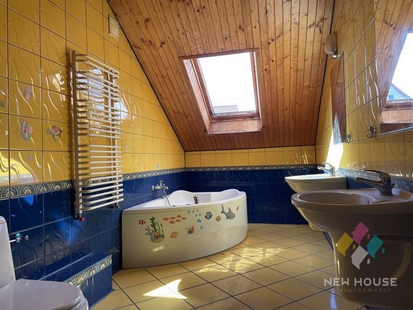
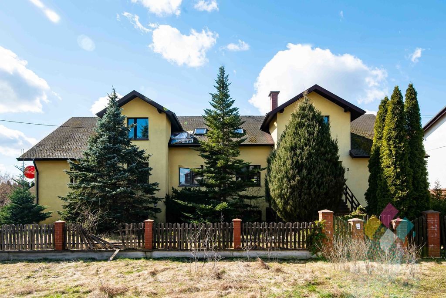
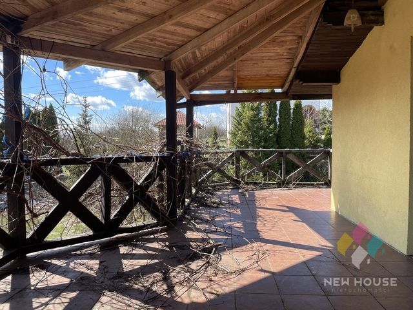
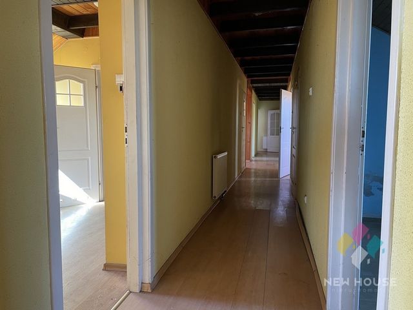
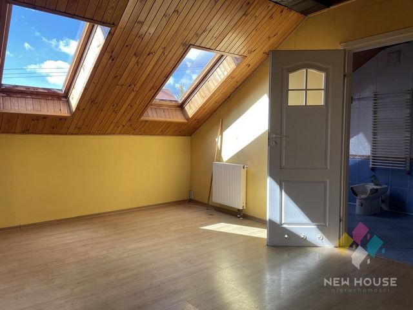
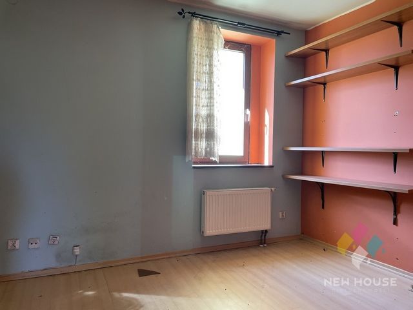
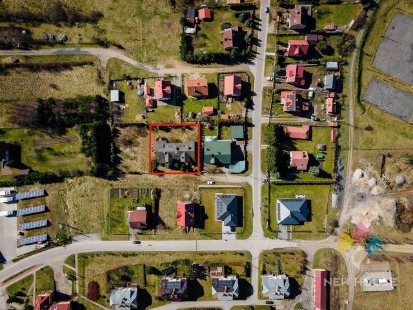
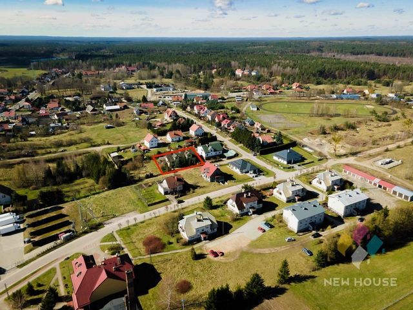
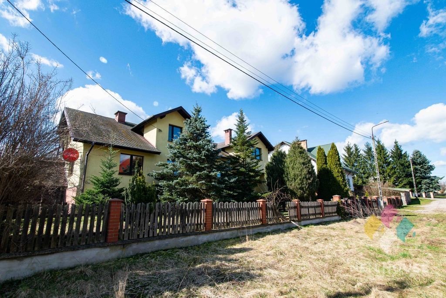
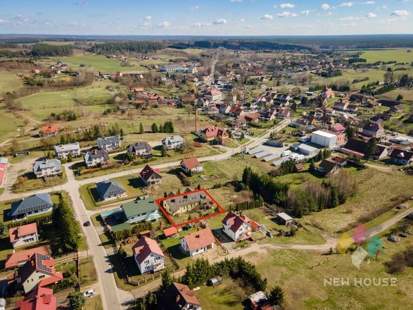
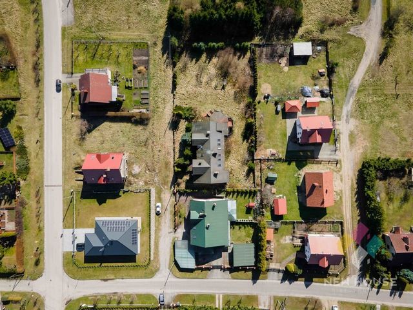
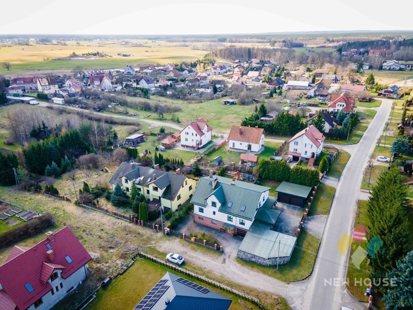
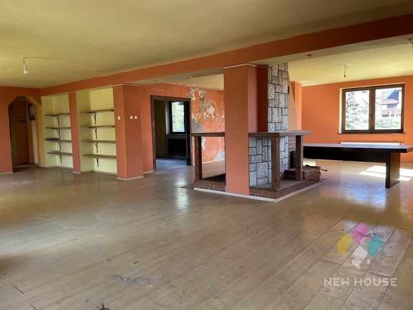
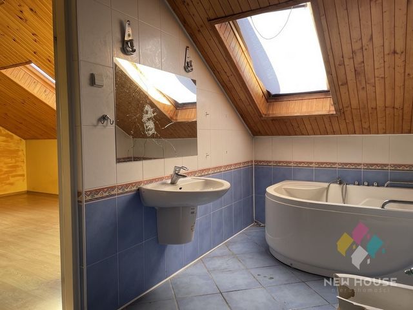
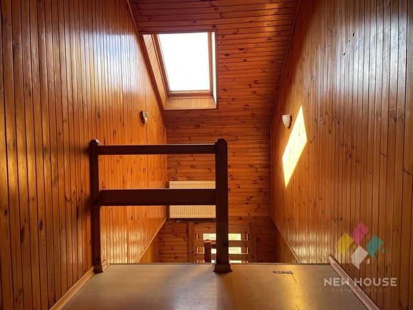
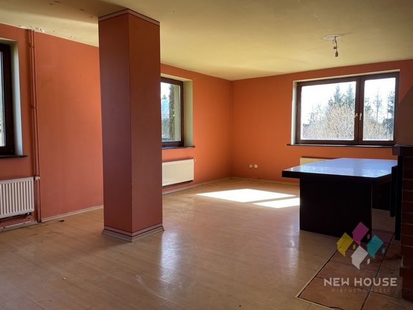
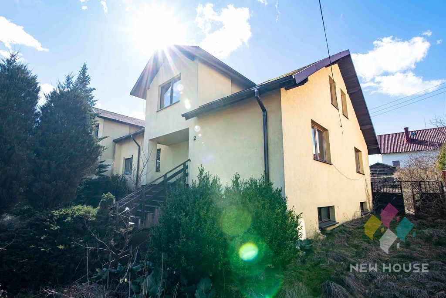
Watch the virtual tour (if you don't see the walk, contact the broker).
LOCATION
A single-family residential building located in Jedwabno at 2 Mazowiecka Street, Szczytno district. In the vicinity there are single-family houses, shops, a post office, a bank and a church. Access to the plot is via an asphalt municipal road, the last 40 meters via a paved road.
PLOT
The property in question consists of plots No. 504 and 505 with a total area of 899 m2. Entrance to the area through the gate. The plot is overgrown with wild vegetation. Access to the building is via paved concrete blocks. The plot is equipped with the following networks: electricity, water supply – communal, sewage – communal, central heating from a solid fuel stove. Taking into account the development of the building, the area of the garden is 645 m2.
BUILDING
Single-family residential building, brick, 3-storey, built in 2003. The foundations of the building in the form of strip footings and concrete footings. Foundation walls made of concrete blocks. Reinforced concrete joists. Concrete lintel. The roof of the wooden structure, gable, insulated with mineral wool, covered with bituminous shingles. Window joinery made of plastic. Manually hinged tin garage doors. The building is insulated. The building has a built-up area of 270 m2. Central heating prepared for a solid fuel boiler.
Decomposition:
Ground floor: 3 rooms, hall, kitchen with dining area, living room with fireplace and access to the terrace, bathroom with toilet.
Floor: 9 rooms, one of which has private bathroom, bathroom, balcony.
Basement: utility rooms, bathroom, laundry, boiler room, garage, pantry.
LEGAL STATUS/AVAILABILITY
Price: PLN 349,000
Fast handover time
The property is unencumbered with the Land and Mortgage Register.
BROKER
Mikołaj Matejko
The presented price offer is for information purposes only and does not constitute a commercial offer within the meaning of Article 66 § 1 of the Civil Code.
The owner of the advertisement and its elements is NewHouse Łukasz Wróbel and cooperating entities.
All rights are reserved, copying, disseminating and using these components of the advertisement materials in any other way exceeding the permitted use specified in the provisions of the Act of 4 February 1994 on Copyright and Related Rights (Journal of Laws of 1994, No. 24, item 83, as amended) without the consent of NewHouse Łukasz Wróbel or cooperating entities is prohibited and may constitute the basis for civil and criminal liability.
These materials constitute a secret of NewHouse Łukasz Wróbel or cooperating entities within the meaning of the Act of 16 April 1993 on combating unfair competition (Journal of Laws of 2003, No. 153, item 1503, as amended).
This announcement does not constitute an offer within the meaning of the Civil Code, but is for informational purposes.
Offer sent from ASARI CRM (asaricrm.com) View more View less Una gran casa con sótano con una superficie útil de 370 m2 en la ciudad de Jedwabno. Una propiedad con potencial de inversión. 9 habitaciones repartidas en dos plantas + sótano con lavaderos. La propiedad necesita una renovación importante. El edificio se ubica en dos parcelas con una superficie total de 508 m2.
Mira el recorrido virtual (si no ves el recorrido, comunícate con el corredor).
UBICACIÓN
Un edificio residencial unifamiliar ubicado en Jedwabno en la calle Mazowiecka 2, distrito de Szczytno. En las inmediaciones hay casas unifamiliares, tiendas, una oficina de correos, un banco y una iglesia. El acceso a la parcela se realiza a través de una carretera municipal asfaltada, los últimos 40 metros a través de una carretera asfaltada.
CONSPIRAR
El inmueble en cuestión consta de las parcelas nº 504 y 505 con una superficie total de 899 m2. Entrada a la zona por la puerta. La parcela está cubierta de vegetación silvestre. El acceso al edificio se realiza a través de bloques de hormigón pavimentados. La parcela está equipada con las siguientes redes: electricidad, suministro de agua – comunitaria, alcantarillado – comunitaria, calefacción central de una estufa de combustible sólido. Teniendo en cuenta el desarrollo del edificio, la superficie del jardín es de 645 m2.
EDIFICIO
Edificio residencial unifamiliar, de ladrillo, de 3 plantas, construido en 2003. Los cimientos del edificio en forma de zapatas de tiras y zapatas de hormigón. Muros de cimentación de bloques de hormigón. Viguetas de hormigón armado. Dintel de hormigón. El techo de la estructura de madera, a dos aguas, aislado con lana mineral, recubierto con tejas bituminosas. Carpintería de ventanas de plástico. Puertas de garaje de hojalata con bisagras manuales. El edificio está aislado. El edificio tiene una superficie construida de 270 m2. Calefacción central preparada para una caldera de combustible sólido.
Descomposición:
Planta baja: 3 habitaciones, recibidor, cocina con zona de comedor, salón con chimenea y acceso a la terraza, baño completo con aseo.
Piso: 9 habitaciones, una de las cuales tiene baño privado, baño, balcón.
Sótano: lavaderos, baño, lavadero, sala de calderas, garaje, despensa.
SITUACIÓN LEGAL/DISPONIBILIDAD
Precio: 349.000 PLN
Tiempo de entrega rápido
La propiedad no está gravada con el Registro de la Propiedad e Hipotecas.
CORREDOR
Mikołaj Matejko
La oferta de precio presentada es solo para fines informativos y no constituye una oferta comercial en el sentido del artículo 66 § 1 del Código Civil.
El propietario del anuncio y sus elementos es NewHouse Łukasz Wróbel y entidades colaboradoras.
Quedan reservados todos los derechos, la copia, difusión y uso de estos componentes de los materiales publicitarios de cualquier otra manera que exceda el uso permitido especificado en las disposiciones de la Ley de 4 de febrero de 1994 sobre Derechos de Autor y Derechos Conexos (Boletín Legislativo de 1994, Nº 24, artículo 83, en su versión modificada) sin el consentimiento de NewHouse Łukasz Wróbel o de las entidades colaboradoras está prohibida y puede constituir la base de la responsabilidad civil y penal.
Estos materiales constituyen un secreto de NewHouse Łukasz Wróbel o de las entidades colaboradoras en el sentido de la Ley de 16 de abril de 1993 sobre la lucha contra la competencia desleal (Boletín Legislativo de 2003, Nº 153, epígrafe 1503, en su versión modificada).
Este anuncio no constituye una oferta en el sentido del Código Civil, sino que tiene fines informativos.
Oferta enviada desde ASARI CRM (asaricrm.com) Une grande maison avec un sous-sol d’une surface utile de 370 m2 dans la ville de Jedwabno. Une propriété avec un potentiel d’investissement. 9 pièces réparties sur deux étages + sous-sol avec buanderie. La propriété a besoin d’une rénovation majeure. Le bâtiment est situé sur deux parcelles d’une superficie totale de 508 m2.
Visionnez la visite virtuelle (si vous ne voyez pas la promenade, contactez le courtier).
EMPLACEMENT
Un immeuble résidentiel unifamilial situé à Jedwabno, au 2 rue Mazowiecka, dans le quartier de Szczytno. Dans les environs, il y a des maisons unifamiliales, des magasins, un bureau de poste, une banque et une église. L’accès à la parcelle se fait par une route municipale goudronnée, les 40 derniers mètres par une route goudronnée.
COMPLOT
La propriété en question se compose des parcelles n° 504 et 505 d’une superficie totale de 899 m2. Entrée de la zone par le portail. La parcelle est envahie par la végétation sauvage. L’accès au bâtiment se fait par des blocs de béton pavés. La parcelle est équipée des réseaux suivants : électricité, approvisionnement en eau – communal, eaux usées – communales, chauffage central à partir d’un poêle à combustible solide. Compte tenu de l’évolution du bâtiment, la superficie du jardin est de 645 m2.
BÂTIMENT
Immeuble résidentiel unifamilial, en brique, 3 étages, construit en 2003. Les fondations du bâtiment sous forme de semelles et de semelles en béton. Murs de fondation en blocs de béton. Poutrelles en béton armé. Linteau en béton. Le toit de la structure en bois, pignon, isolé avec de la laine minérale, recouvert de bardeaux bitumineux. Menuiserie de fenêtre en plastique. Portes de garage en étain à charnières manuelles. Le bâtiment est isolé. Le bâtiment a une surface bâtie de 270 m2. Chauffage central préparé pour une chaudière à combustible solide.
Décomposition:
Rez-de-chaussée : 3 pièces, hall, cuisine avec coin repas, salon avec cheminée et accès à la terrasse, salle de bains avec WC.
Etage : 9 chambres, dont une avec salle de bain privée, salle de bains, balcon.
Sous-sol : buanderies, salle de bains, buanderie, chaufferie, garage, cellier.
STATUT JURIDIQUE/DISPONIBILITÉ
Prix : 349 000 PLN
Temps de transfert rapide
La propriété n’est pas grevée par le registre foncier et hypothécaire.
COURTIER
Mikołaj Matejko
L’offre de prix présentée n’a qu’un caractère indicatif et ne constitue pas une offre commerciale au sens de l’article 66 § 1er du Code civil.
Le propriétaire de l’annonce et de ses éléments est NewHouse Łukasz Wróbel et les entités coopérantes.
Tous les droits sont réservés, la copie, la diffusion et l’utilisation de ces éléments du matériel publicitaire d’une autre manière allant au-delà de l’utilisation autorisée spécifiée dans les dispositions de la loi du 4 février 1994 sur le droit d’auteur et les droits voisins (Journal officiel de 1994, n° 24, point 83, telle que modifiée) sans le consentement de NewHouse Łukasz Wróbel ou des entités coopérantes est interdite et peut constituer la base d’une responsabilité civile et pénale.
Ces documents constituent un secret de NewHouse Łukasz Wróbel ou d’entités coopérantes au sens de la loi du 16 avril 1993 relative à la lutte contre la concurrence déloyale (Journal officiel de 2003, n° 153, point 1503, telle que modifiée).
Cette annonce ne constitue pas une offre au sens du Code civil, mais est à titre informatif.
Offre envoyée par ASARI CRM (asaricrm.com) Een groot huis met een kelder met een bruikbare oppervlakte van 370 m2 in de stad Jedwabno. Een woning met investeringspotentieel. 9 kamers verdeeld over twee verdiepingen + kelder met bijkeuken. Het pand is toe aan een grote renovatie. Het gebouw is gelegen op twee percelen met een totale oppervlakte van 508 m2.
Bekijk de virtuele tour (als je de wandeling niet ziet, neem dan contact op met de makelaar).
PLAATS
Een eengezinswoning gelegen in Jedwabno aan de Mazowiecka-straat 2, in de wijk Szczytno. In de nabije omgeving bevinden zich eengezinswoningen, winkels, een postkantoor, een bank en een kerk. De toegang tot het perceel is via een geasfalteerde gemeentelijke weg, de laatste 40 meter via een verharde weg.
INTRIGE
Het pand in kwestie bestaat uit percelen nr. 504 en 505 met een totale oppervlakte van 899 m2. Toegang tot het gebied via de poort. Het perceel is begroeid met wilde vegetatie. De toegang tot het gebouw is via verharde betonblokken. Het perceel is uitgerust met de volgende netwerken: elektriciteit, watervoorziening – gemeenschappelijk, riolering – gemeenschappelijk, centrale verwarming van een kachel op vaste brandstof. Rekening houdend met de ontwikkeling van het gebouw, is de oppervlakte van de tuin 645 m2.
GEBOUW
Eengezinswoning, baksteen, 3 verdiepingen, bouwjaar 2003. De funderingen van het gebouw in de vorm van strokenfunderingen en betonnen funderingen. Funderingsmuren gemaakt van betonblokken. Balken van gewapend beton. Betonnen latei. Het dak van de houten structuur, gevel, geïsoleerd met minerale wol, bedekt met bitumineuze shingles. Raamschrijnwerk van kunststof. Handmatig scharnierende tinnen garagedeuren. Het gebouw is geïsoleerd. Het gebouw heeft een bebouwde oppervlakte van 270 m2. Centrale verwarming voorbereid voor een ketel op vaste brandstof.
Decompositie:
Begane grond: 3 kamers, hal, keuken met eethoek, woonkamer met open haard en toegang tot het terras, badkamer met toilet.
Verdieping: 9 kamers, waarvan één met eigen badkamer, badkamer, balkon.
Souterrain: bijkeuken, badkamer, wasruimte, stookruimte, garage, bijkeuken.
JURIDISCHE STATUS/BESCHIKBAARHEID
Prijs: PLN 349,000
Snelle overdrachtstijd
Het onroerend goed is onbezwaard met het Kadaster.
MAKELAAR
Mikołaj Matejko
De gepresenteerde prijsofferte is louter informatief en vormt geen commercieel aanbod in de zin van artikel 66 § 1 van het Burgerlijk Wetboek.
De eigenaar van de advertentie en de elementen ervan is NewHouse Łukasz Wróbel en samenwerkende entiteiten.
Alle rechten zijn voorbehouden, het kopiëren, verspreiden en gebruiken van deze onderdelen van het reclamemateriaal op een andere manier die het toegestane gebruik overschrijdt dat is gespecificeerd in de bepalingen van de wet van 4 februari 1994 betreffende het auteursrecht en de naburige rechten (Staatsblad van 1994, nr. 24, item 83, zoals gewijzigd) zonder de toestemming van NewHouse Łukasz Wróbel of samenwerkende entiteiten is verboden en kan de basis vormen voor burgerlijke en strafrechtelijke aansprakelijkheid.
Deze documenten vormen een geheim van NewHouse Łukasz Wróbel of samenwerkende entiteiten in de zin van de wet van 16 april 1993 betreffende de bestrijding van oneerlijke concurrentie (Staatsblad van 2003, nr. 153, item 1503, zoals gewijzigd).
Deze aankondiging vormt geen aanbod in de zin van het Burgerlijk Wetboek, maar is bedoeld ter informatie.
Aanbieding verzonden vanuit ASARI CRM (asaricrm.com) Duży podpiwniczony dom o pow. użytkowej 370 m2 w miejscowości Jedwabno. Nieruchomość z potencjałem inwestycyjnym. 9 pokoi rozmieszczone na dwóch kondygnacjach + podpiwniczenie z pomieszczeniami gospodarczymi. Nieruchomość wymaga generalnego remontu. Budynek posadowiony na dwóch działkach o łącznej powierzchni 508 m2.
Obejrzyj wirtualny spacer (jeśli nie widzisz spaceru skontaktuj się z pośrednikiem).
LOKALIZACJA
Budynek mieszkalny jednorodzinny zlokalizowany w Jedwabnie przy ul. Mazowieckiej 2, powiat szczycieński. W sąsiedztwie zabudowa jednorodzinną, sklepy, poczta, bank i kościół. Dojazd do działki drogą asfaltową gminną, ostatnie 40 metrów drogą utwardzoną.
DZIAŁKA
Przedmiotowa nieruchomość składa się z działek nr 504 i 505 o łącznej powierzchni 899 m2. Wjazd na teren przez bramę. Działka porośnięta dziką roślinnością. Dojście do budynku utwardzoną kostką betonową. Działka wyposażona w następujące sieci: elektryczna, wodociągowa- gminna, kanalizacyjna- gminna, centralne ogrzewanie z pieca na opał stały. Biorąc pod uwagę zabudowę budynku powierzchnia ogrodu wynosi 645 m2.
BUDYNEK
Budynek mieszkalny jednorodzinny, murowany 3- kondygnacyjny, wybudowany w 2003 r. Fundamenty budynku w postaci ław fundamentowych oraz stóp fundamentowych z betonu. Ściany fundamentowe z bloczków betonowych. Podciągi żelbetowe. Nadproże betonowe. Dach konstrukcji drewnianej, dwuspadowy, ocieplony wełna mineralną, pokryty gontem bitumicznym. Stolarka okienna z tworzywa sztucznego. Wrota garażowe blaszane uchylane ręcznie. Budynek ocieplony. Budynek o pow. zabudowy 270 m2. Centralne ogrzewanie przygotowane pod kocioł na opał stały.
Rozkład:
Parter: 3 pokoje, przedpokój, kuchnia z jadalnią, salon z kominkiem i wyjściem na taras, łazienka z WC.
Piętro: 9 pokoi z tego jedna z prywatną łazienką, łazienka, balkon.
Piwnica: pomieszczenia gospodarcze, łazienka, pralnia, kotłownia, garaż, spiżarnia.
STAN PRAWNY/DOSTĘPNOŚĆ
Cena: 349 000 zł
Szybki termin przekazania
Nieruchomość nieobciążona z Księgą Wieczystą.
POŚREDNIK
Mikołaj Matejko
Przedstawiona oferta cenowa ma charakter informacyjny, nie stanowi oferty handlowej w rozumieniu art. 66 § 1 Kodeksu Cywilnego.
Właścicielem ogłoszenia wraz z jej elementami jest NewHouse Łukasz Wróbel oraz podmioty współpracujące.
Wszelkie prawa są zastrzeżone, kopiowanie, rozpowszechnianie oraz korzystanie z niniejszych składowych materiałów ogłoszenia w jakikolwiek inny sposób wykraczający poza dozwolony użytek określony przepisami ustawy z 4 lutego 1994 r. o prawie autorskim i prawach pokrewnych (Dz. U. 1994, nr 24 poz. 83 z późn. zm.) bez zgody NewHouse Łukasz Wróbel lub podmiotów współpracujących jest zabronione i może stanowić podstawę odpowiedzialności cywilnej oraz karnej.
Niniejsze materiały stanowią tajemnicę firmy NewHouse Łukasz Wróbel lub podmiotów współpracujących w rozumieniu ustawy z dnia 16 kwietnia 1993 r. o zwalczaniu nieuczciwej konkurencji (Dz. U. z 2003 r., Nr 153, poz. 1503 z późn. zm.).
Niniejsze ogłoszenie nie stanowi oferty w rozumieniu Kodeksu Cywilnego, lecz ma charakter informacyjny.
Oferta wysłana z programu dla biur nieruchomości ASARI CRM (asaricrm.com) A large house with a basement with a usable area of 370 m2 in the town of Jedwabno. A property with investment potential. 9 rooms spread over two floors + basement with utility rooms. The property is in need of a major renovation. The building is located on two plots with a total area of 508 m2.
Watch the virtual tour (if you don't see the walk, contact the broker).
LOCATION
A single-family residential building located in Jedwabno at 2 Mazowiecka Street, Szczytno district. In the vicinity there are single-family houses, shops, a post office, a bank and a church. Access to the plot is via an asphalt municipal road, the last 40 meters via a paved road.
PLOT
The property in question consists of plots No. 504 and 505 with a total area of 899 m2. Entrance to the area through the gate. The plot is overgrown with wild vegetation. Access to the building is via paved concrete blocks. The plot is equipped with the following networks: electricity, water supply – communal, sewage – communal, central heating from a solid fuel stove. Taking into account the development of the building, the area of the garden is 645 m2.
BUILDING
Single-family residential building, brick, 3-storey, built in 2003. The foundations of the building in the form of strip footings and concrete footings. Foundation walls made of concrete blocks. Reinforced concrete joists. Concrete lintel. The roof of the wooden structure, gable, insulated with mineral wool, covered with bituminous shingles. Window joinery made of plastic. Manually hinged tin garage doors. The building is insulated. The building has a built-up area of 270 m2. Central heating prepared for a solid fuel boiler.
Decomposition:
Ground floor: 3 rooms, hall, kitchen with dining area, living room with fireplace and access to the terrace, bathroom with toilet.
Floor: 9 rooms, one of which has private bathroom, bathroom, balcony.
Basement: utility rooms, bathroom, laundry, boiler room, garage, pantry.
LEGAL STATUS/AVAILABILITY
Price: PLN 349,000
Fast handover time
The property is unencumbered with the Land and Mortgage Register.
BROKER
Mikołaj Matejko
The presented price offer is for information purposes only and does not constitute a commercial offer within the meaning of Article 66 § 1 of the Civil Code.
The owner of the advertisement and its elements is NewHouse Łukasz Wróbel and cooperating entities.
All rights are reserved, copying, disseminating and using these components of the advertisement materials in any other way exceeding the permitted use specified in the provisions of the Act of 4 February 1994 on Copyright and Related Rights (Journal of Laws of 1994, No. 24, item 83, as amended) without the consent of NewHouse Łukasz Wróbel or cooperating entities is prohibited and may constitute the basis for civil and criminal liability.
These materials constitute a secret of NewHouse Łukasz Wróbel or cooperating entities within the meaning of the Act of 16 April 1993 on combating unfair competition (Journal of Laws of 2003, No. 153, item 1503, as amended).
This announcement does not constitute an offer within the meaning of the Civil Code, but is for informational purposes.
Offer sent from ASARI CRM (asaricrm.com) Ein großes Haus mit Keller und einer Nutzfläche von 370 m2 in der Stadt Jedwabno. Eine Immobilie mit Investitionspotenzial. 9 Zimmer verteilt auf zwei Etagen + Keller mit Hauswirtschaftsräumen. Das Anwesen ist einer größeren Renovierung bedürftig. Das Gebäude befindet sich auf zwei Grundstücken mit einer Gesamtfläche von 508 m2.
Sehen Sie sich den virtuellen Rundgang an (wenn Sie den Spaziergang nicht sehen, wenden Sie sich an den Makler).
ORT
Einfamilienhaus in Jedwabno in der Mazowiecka-Straße 2, Bezirk Szczytno. In der näheren Umgebung befinden sich Einfamilienhäuser, Geschäfte, eine Post, eine Bank und eine Kirche. Die Zufahrt zum Grundstück erfolgt über eine asphaltierte Gemeindestraße, die letzten 40 Meter über eine asphaltierte Straße.
HANDLUNG
Die fragliche Liegenschaft besteht aus den Grundstücken Nr. 504 und 505 mit einer Gesamtfläche von 899 m2. Eingang zum Bereich durch das Tor. Das Grundstück ist mit wilder Vegetation bewachsen. Der Zugang zum Gebäude erfolgt über gepflasterte Betonsteine. Das Grundstück ist mit folgenden Netzen ausgestattet: Strom, Wasserversorgung – gemeinschaftlich, Abwasser – gemeinschaftlich, Zentralheizung aus einem Festbrennstoffofen. Unter Berücksichtigung der Entwicklung des Gebäudes beträgt die Fläche des Gartens 645 m2.
GEBÄUDE
Einfamilienhaus, Backstein, 3-geschossig, Baujahr 2003. Die Fundamente des Gebäudes in Form von Streifenfundamenten und Betonfundamenten. Grundmauern aus Betonsteinen. Träger aus Stahlbeton. Betonsturz. Das Dach der Holzkonstruktion, Giebel, mit Mineralwolle gedämmt, mit bituminösen Schindeln gedeckt. Fenstertischlerei aus Kunststoff. Manuell angeschlagene Garagentore aus Blech. Das Gebäude ist isoliert. Das Gebäude hat eine bebaute Fläche von 270 m2. Zentralheizung vorbereitet für einen Festbrennstoffkessel.
Zersetzung:
Erdgeschoss: 3 Zimmer, Flur, Küche mit Essbereich, Wohnzimmer mit Kamin und Zugang zur Terrasse, Badezimmer mit WC.
Etage: 9 Zimmer, eines davon mit eigenem Bad, Bad, Balkon.
Untergeschoss: Hauswirtschaftsräume, Bad, Waschküche, Heizungsraum, Garage, Speisekammer.
RECHTSSTATUS/VERFÜGBARKEIT
Preis: 349.000 PLN
Schnelle Übergabezeit
Die Immobilie ist unbelastet mit dem Grundbuch- und Hypothekenregister.
MAKLER
Mikołaj Matejko
Das dargestellte Preisangebot dient nur zu Informationszwecken und stellt kein kommerzielles Angebot im Sinne von Artikel 66 § 1 des Bürgerlichen Gesetzbuches dar.
Eigentümer der Anzeige und ihrer Bestandteile ist NewHouse Łukasz Wróbel und kooperierende Unternehmen.
Alle Rechte vorbehalten, das Kopieren, Verbreiten und Verwenden dieser Bestandteile des Werbematerials auf andere Weise, die über die in den Bestimmungen des Gesetzes vom 4. Februar 1994 über das Urheberrecht und verwandte Schutzrechte (GBl. von 1994, Nr. 24, Pos. 83 in der geänderten Fassung) festgelegte zulässige Nutzung hinausgeht, ist ohne Zustimmung von NewHouse Łukasz Wróbel oder kooperierenden Subjekten verboten und kann eine zivil- und strafrechtliche Haftung begründen.
Diese Materialien stellen ein Geheimnis von NewHouse Łukasz Wróbel oder kooperierenden Subjekten im Sinne des Gesetzes vom 16. April 1993 über die Bekämpfung des unlauteren Wettbewerbs (GBl. von 2003, Nr. 153, Pos. 1503, in der geänderten Fassung) dar.
Diese Bekanntmachung stellt kein Angebot im Sinne des Bürgerlichen Gesetzbuches dar, sondern dient Informationszwecken.
Angebot von ASARI CRM gesendet (asaricrm.com)