PICTURES ARE LOADING...
House & Single-family home (For sale)
Reference:
EDEN-T96573607
/ 96573607
Reference:
EDEN-T96573607
Country:
PL
City:
Radow
Postal code:
33
Category:
Residential
Listing type:
For sale
Property type:
House & Single-family home
Property size:
2,745 sqft
Lot size:
57,049 sqft
Rooms:
7
Bedrooms:
3
Bathrooms:
3
Parkings:
1
Balcony:
Yes
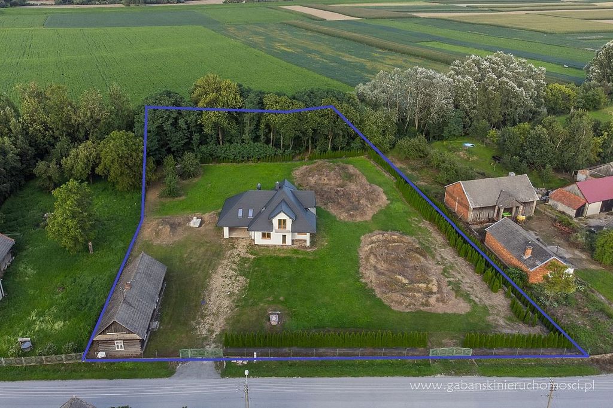
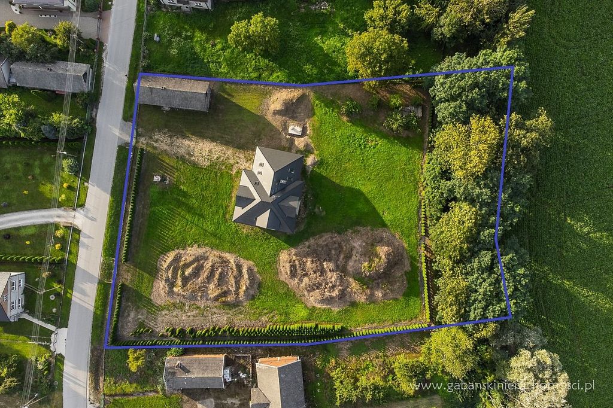
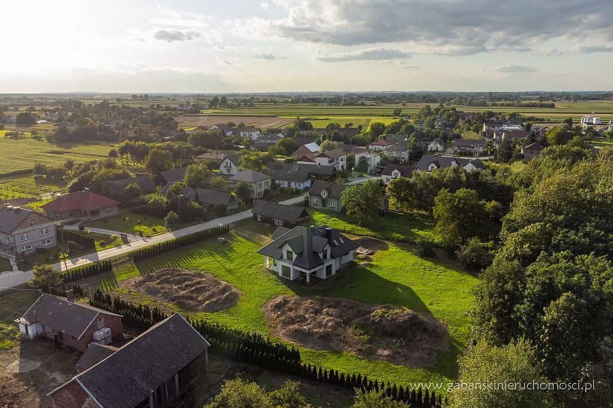
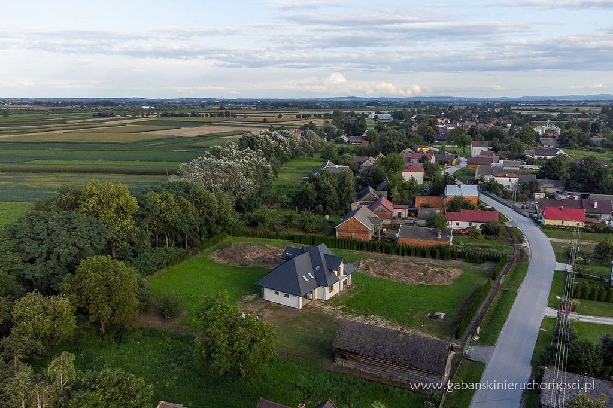
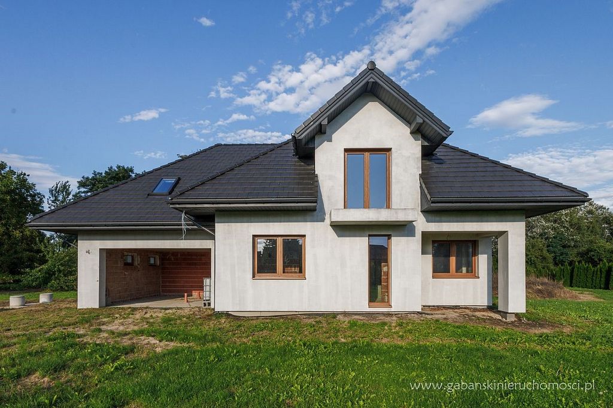
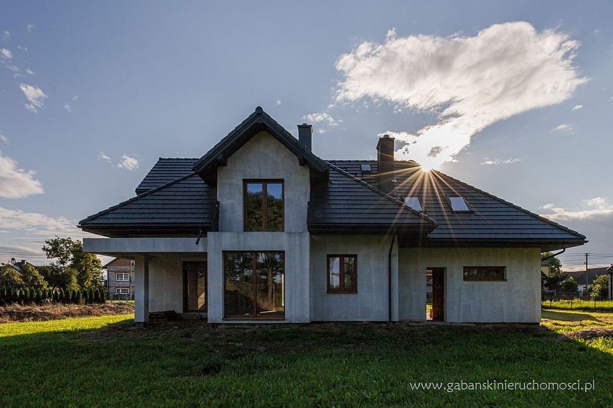
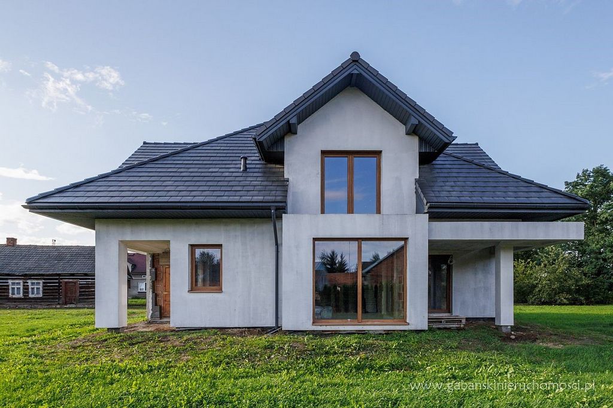
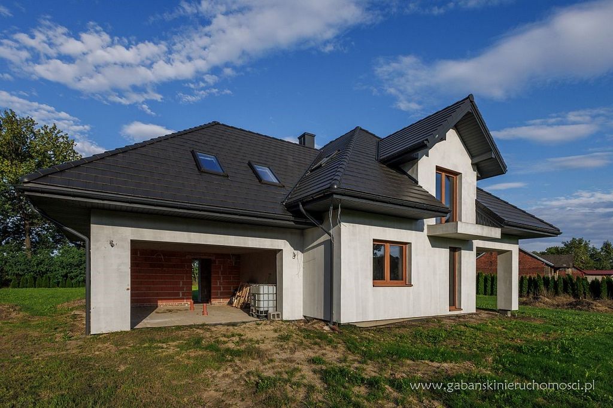
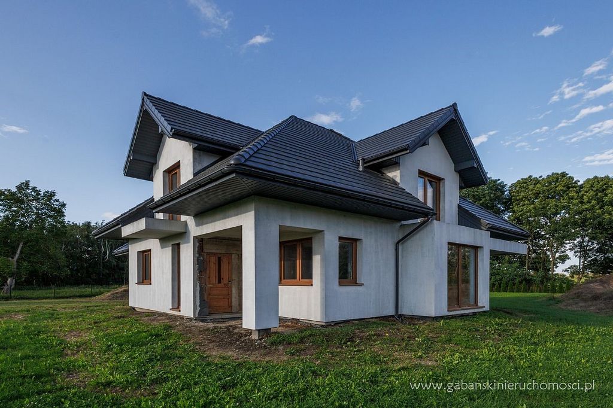
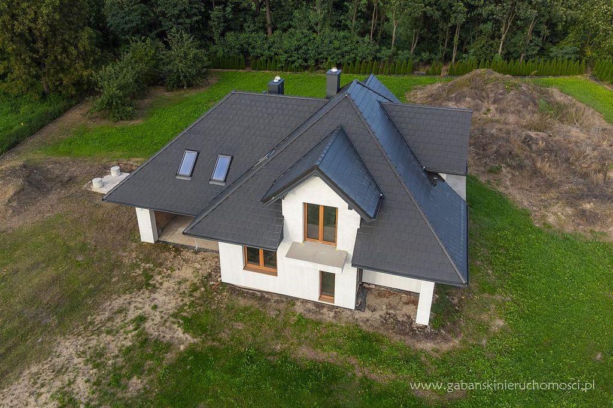
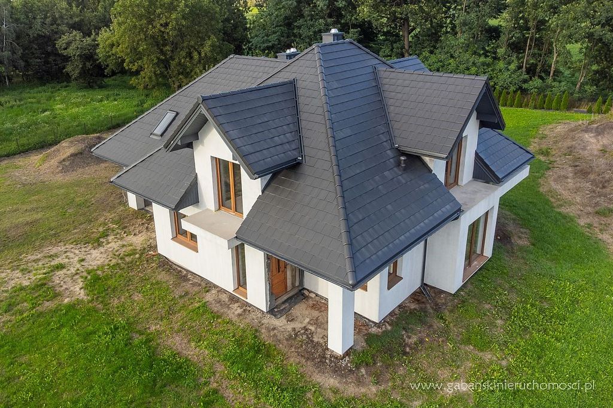
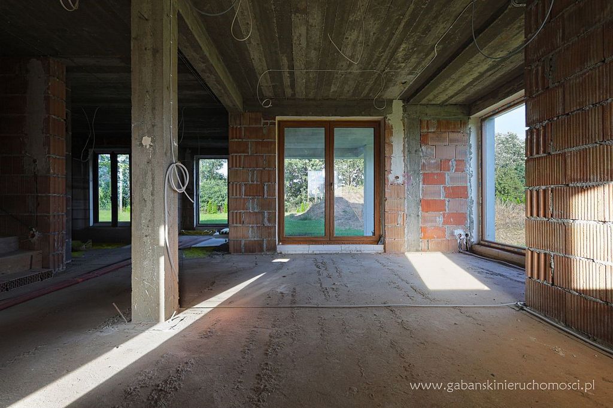
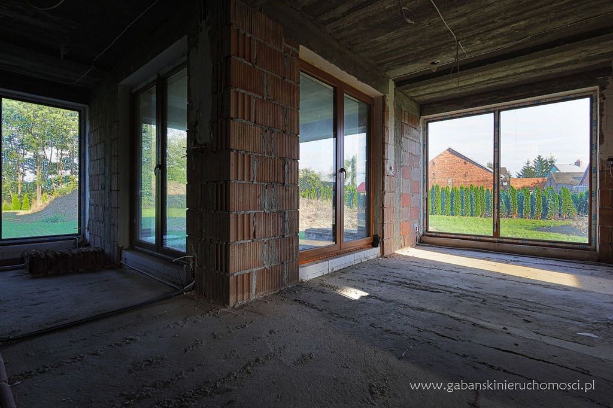
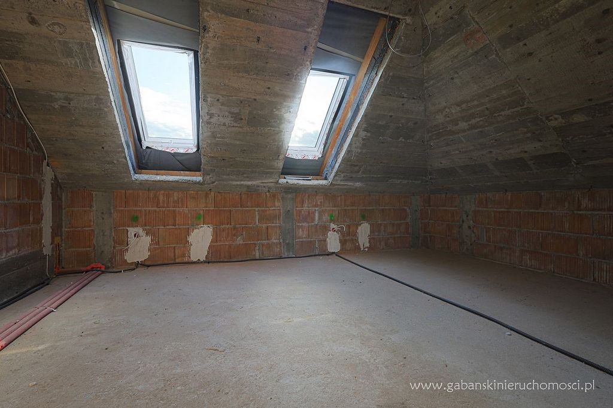
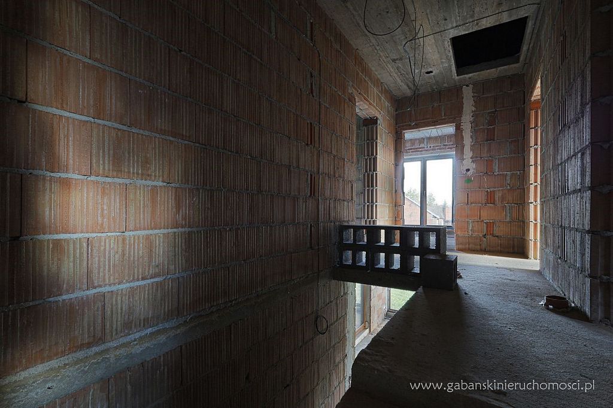
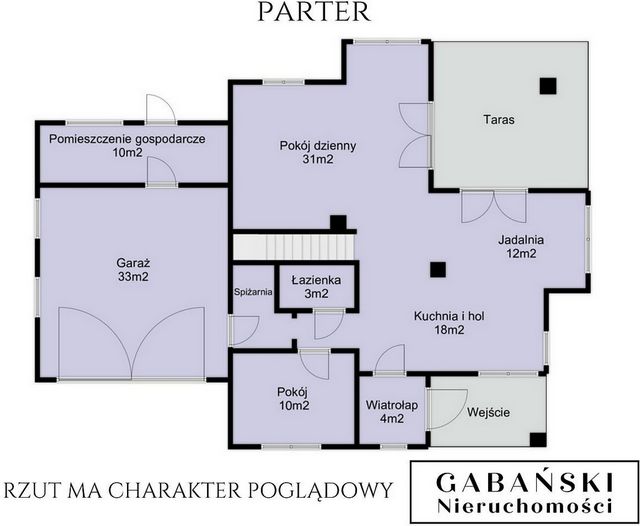
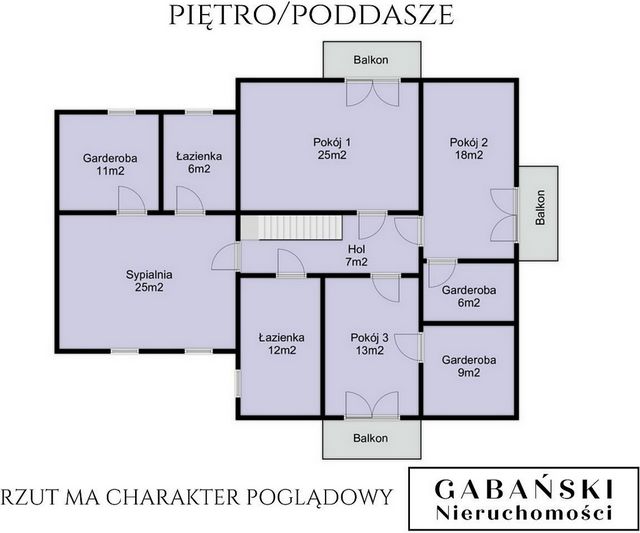
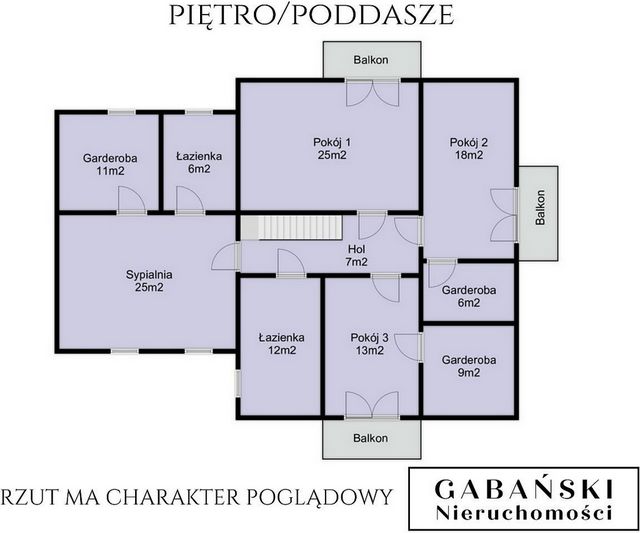
House for sale Marcinkowice
The real estate offer is dedicated primarily to people who want to skip the early stage of preparation and construction of a house, at the same time wishing to have much more space than a symbolic 5 ares of land.
Marcinkowice is a small town located in the Tarnów district, Radłów commune, north-west of the city of Tarnów, which can be reached in about 20 minutes. The A4 motorway junction in the south is only 17 km away. To the east of the village flows the Dunajec River, where you can go fishing. Lovers of active recreation by the water will certainly appreciate the fact that in less than 10 minutes they will reach the nearby Radłów Lagoon or Lake Niwka. The dominant landscape around Marcinkowice is a mosaic of farmlands, thanks to which, especially in summer, you can feel the typical rural atmosphere of harvest and bustle. A few kilometers west of the village there are lush forests where you can go mushroom picking or bike rides.
It is in the centre of Marcinkowice that the property we are selling is located. It is a plot of land with the number 1333/1. Its area is about 53 ares, so it will provide a lot of space for the new owners. You can easily arrange a garden, a vegetable garden, an orchard, a play area, a barbecue gazebo and many other things. The plot is flat and fully fenced. In addition, thujas have been planted around it, which are already quite tall and will soon separate the plot from the eyes of outsiders. The eastern part of the lot is covered with a series of tall trees that provide pleasant shade and create a cosy corner. In addition, there are several fruit trees in the northeast corner, which can form the nucleus of your own orchard. It is a great place to put a small gazebo in the shade of trees, where you can relax after a hard day or week. The pitch is fully developed. It includes a municipal water supply line, its own well, an electricity line, a gas line and telecommunication cables. The sewage system, on the other hand, is provided in the form of a septic tank.
The plot is developed with two buildings. The first one is an old wooden house, which will soon be moved to another place, which will additionally free up the already considerable space and increase the aesthetics of the plot. The second building is a single-family house in an advanced state of construction. It was designed and built according to the ARIA II project in mirror image, with minor modifications. The building was built of ceramic blocks. The external walls have been insulated with a thick layer of polystyrene (20 cm), which, combined with high-quality triple-glazing and planned recuperation, makes the house very cheap to heat, and thus to maintain. The multi-pitched roof is covered with graphite-coloured ceramic tiles, which will go well with the planned white Termo Organika plaster. Installations on the property have been largely completed. In the body of the building there is a two-car garage with an entrance directly to the house. The ground floor was planned as a living area, with a vestibule, a corridor, a kitchen with a dining room, a bathroom, a living room and an additional room. From the living room and dining room, it is possible to exit through the patio doors to the designed, roofed terrace, located in the south-eastern corner of the house. In the living room there is a place for a fireplace, which, combined with large terrace glazing, will create a wonderful atmosphere during winter snowy evenings. The attic, on the other hand, was intended as a sleeping area in the house. There is a large bedroom with its own dressing room and bathroom. Three independent rooms, each with a balcony where you can get some fresh air. In addition, two of the mentioned rooms have a dressing room. The last room on this level is a spacious, shared bathroom. The ceiling above the attic is also poured and insulated with 20 cm of polystyrene.
There is a large amount of soil on the plot, which can be mainly used to level the area for the planned terrace or backfill the septic tank.
In addition, the building permit provides for the construction of an outbuilding with an area of approximately 80 m2.
The owner has full documentation of the building and the necessary permits.
Summarizing:
- a small town surrounded by fields, where everyone knows each other and you can always count on neighborly help
- a large plot for people looking for space for themselves and their loved ones
- a house for a large family, where everyone will find their own corner
- advanced state of construction, which allows you to focus on finishing the house to your liking
You can get the most information about the property on our website "Gabański Real Estate" - check it out !!
There you will find the most photos, a video showing the property and a virtual tour.
Facilitator:
Daniel Gabański
Real Estate Agent Tarnów
Gaban Real Estate
Real estate office Tarnów
::offer exported from mediaRent::
Features:
- Balcony View more View less Haus in fortgeschrittenem Bauzustand mit großem Grundstück
Haus zu verkaufen Marcinkowice
Das Immobilienangebot richtet sich in erster Linie an Menschen, die die frühe Phase der Vorbereitung und des Baus eines Hauses überspringen möchten und gleichzeitig viel mehr Platz als symbolische 5 Ar Land haben möchten.
Marcinkowice ist eine kleine Stadt im Bezirk Tarnów, Gemeinde Radłów, nordwestlich der Stadt Tarnów, die in etwa 20 Minuten erreicht werden kann. Das Autobahnkreuz A4 im Süden ist nur 17 km entfernt. Östlich des Dorfes fließt der Fluss Dunajec, wo Sie angeln können. Liebhaber der aktiven Erholung am Wasser werden sicherlich die Tatsache zu schätzen wissen, dass sie in weniger als 10 Minuten das nahe gelegene Radłów-Haff oder den Niwka-See erreichen. Die dominante Landschaft rund um Marcinkowice ist ein Mosaik von Ackerland, dank dem man vor allem im Sommer die typische ländliche Atmosphäre von Ernte und Trubel spüren kann. Ein paar Kilometer westlich des Dorfes gibt es üppige Wälder, in denen man Pilze sammeln oder Radtouren unternehmen kann.
Im Zentrum von Marcinkowice befindet sich die Immobilie, die wir verkaufen. Es handelt sich um ein Grundstück mit der Nummer 1333/1. Seine Fläche beträgt ca. 53 Ar, so dass es viel Platz für die neuen Besitzer bieten wird. Sie können ganz einfach einen Garten, einen Gemüsegarten, einen Obstgarten, einen Spielplatz, einen Grillpavillon und vieles mehr anlegen. Das Grundstück ist flach und komplett eingezäunt. Außerdem wurden drumherum Thujas gepflanzt, die schon recht hoch sind und das Grundstück bald vor den Blicken von Außenstehenden trennen werden. Der östliche Teil des Grundstücks ist mit einer Reihe von hohen Bäumen bedeckt, die angenehmen Schatten spenden und eine gemütliche Ecke schaffen. Darüber hinaus gibt es in der nordöstlichen Ecke mehrere Obstbäume, die den Kern des eigenen Obstgartens bilden können. Es ist ein großartiger Ort, um einen kleinen Pavillon im Schatten der Bäume aufzustellen, wo Sie sich nach einem anstrengenden Tag oder einer anstrengenden Woche entspannen können. Der Stellplatz ist voll erschlossen. Es umfasst eine städtische Wasserversorgungsleitung, einen eigenen Brunnen, eine Stromleitung, eine Gasleitung und Telekommunikationskabel. Das Abwassersystem hingegen ist in Form einer Klärgrube vorgesehen.
Das Grundstück ist mit zwei Gebäuden bebaut. Das erste ist ein altes Holzhaus, das bald an einen anderen Ort versetzt wird, was den ohnehin schon beträchtlichen Platz zusätzlich freimacht und die Ästhetik des Grundstücks erhöht. Bei dem zweiten Gebäude handelt es sich um ein Einfamilienhaus im fortgeschrittenen Bauzustand. Es wurde nach dem ARIA II-Projekt spiegelbildlich mit geringfügigen Modifikationen entworfen und gebaut. Das Gebäude wurde aus Keramikblöcken gebaut. Die Außenwände wurden mit einer dicken Schicht Polystyrol (20 cm) gedämmt, was in Kombination mit einer hochwertigen Dreifachverglasung und einer geplanten Rekuperation das Haus sehr günstig zum Heizen und damit zum Unterhalt macht. Das Satteldach ist mit graphitfarbenen Keramikziegeln gedeckt, die gut zum geplanten weißen Termo Organika-Putz passen. Die Installationen auf dem Grundstück sind weitgehend abgeschlossen. Im Hauptteil des Gebäudes befindet sich eine Garage für zwei Autos mit einem Eingang direkt zum Haus. Das Erdgeschoss wurde als Wohnbereich geplant, mit einem Vorraum, einem Flur, einer Küche mit Esszimmer, einem Badezimmer, einem Wohnzimmer und einem zusätzlichen Raum. Vom Wohn- und Esszimmer aus gelangt man durch die Terrassentüren auf die gestaltete, überdachte Terrasse, die sich in der südöstlichen Ecke des Hauses befindet. Im Wohnzimmer befindet sich ein Platz für einen Kamin, der in Kombination mit einer großen Terrassenverglasung an verschneiten Winterabenden eine wunderbare Atmosphäre schafft. Der Dachboden hingegen war als Schlafbereich im Haus vorgesehen. Es gibt ein großes Schlafzimmer mit eigenem Ankleidezimmer und Bad. Drei unabhängige Zimmer, jedes mit einem Balkon, auf dem Sie frische Luft schnappen können. Darüber hinaus verfügen zwei der genannten Zimmer über ein Ankleidezimmer. Das letzte Zimmer auf dieser Ebene ist ein geräumiges Gemeinschaftsbad. Die Decke über dem Dachboden ist ebenfalls gegossen und mit 20 cm Styropor gedämmt.
Auf dem Grundstück befindet sich eine große Menge an Erde, die vor allem zum Einebnen der Fläche für die geplante Terrasse oder zur Verfüllung der Klärgrube verwendet werden kann.
Darüber hinaus sieht die Baugenehmigung die Errichtung eines Nebengebäudes mit einer Fläche von ca. 80 m2 vor.
Der Eigentümer verfügt über eine vollständige Dokumentation des Gebäudes und die erforderlichen Genehmigungen.
Zusammenfassend:
- eine kleine Stadt umgeben von Feldern, in der jeder jeden kennt und man immer auf nachbarschaftliche Hilfe zählen kann
- ein großes Grundstück für Menschen, die Platz für sich und ihre Liebsten suchen
- ein Haus für eine große Familie, in dem jeder seine eigene Ecke findet
- Fortgeschrittener Bauzustand, der es Ihnen ermöglicht, sich auf die Fertigstellung des Hauses nach Ihren Wünschen zu konzentrieren
Die meisten Informationen über die Immobilie erhalten Sie auf unserer Website "Gabański Real Estate" - schauen Sie es sich an !!
Dort finden Sie die meisten Fotos, ein Video, das die Immobilie zeigt, und einen virtuellen Rundgang.
Vermittler:
Daniel Gabański
Immobilienmakler Tarnów
Gaban Immobilien
Immobilienbüro Tarnów
::Angebot exportiert aus mediaRent::
Features:
- Balcony Dom w zaawansowanym stanie budowy z dużą działką
Dom na sprzedaż Marcinkowice
Oferta nieruchomości dedykowana przede wszystkim do osób chcących ominąć wczesny etap przygotowań i budowy domu, jednocześnie pragnących posiadać znacznie więcej przestrzeni niż symboliczne 5 ar działki.
Marcinkowice to mała miejscowość położona w powiecie tarnowskim, gminie Radłów, na północny-zachód od miasta Tarnowa, do którego dotrzemy w około 20 minut. Od zlokalizowanego na południu węzła autostrady A4 mieszkańców wsi dzieli zaledwie 17 km. Na wschód od miejscowości przepływa rzeka Dunajec, nad którą możesz wybrać się na ryby. Miłośnicy aktywnego wypoczynku nad wodą docenią z pewnością fakt, że w niespełna 10 minut dotrą do pobliskiego zalewu radłowskiego czy nad Jezioro Niwka. Wokół Marcinkowic dominującym pejzażem jest mozaika pól uprawnych, dzięki czemu zwłaszcza w lecie da się tutaj poczuć typowy wiejski klimat żniw i krzątaniny. Kilka kilometrów na zachód od wsi znajdują się bujne lasy, gdzie można wybrać się na grzyby lub przejażdżkę rowerową.
Właśnie w centrum Marcinkowic znajduje się sprzedawana przez nas nieruchomość. Jest nią działka gruntu o numerze 1333/1. Jej powierzchnia to około 53 ary, więc dostarczy dużo przestrzeni nowym właścicielom. Spokojnie możesz tutaj urządzić ogród, warzywniak, sad, miejsce do zabaw, altanę na grilla i wiele innych rzeczy. Działka jest płaska i w pełni ogrodzona. Dodatkowo wokół niej posadzono tuje, które mają już sporą wysokość i niebawem będą oddzielać działkę od wzroku postronnych osób. Wschodnią część parceli porasta szereg wysokich drzew dających przyjemny cień i tworzących przytulny zakątek. Dodatkowo w północno-wschodnim narożniku znajduje się kilka drzew owocowych, mogących stanowić zalążek Twojego własnego sadu. Jest to świetne miejsce aby postawić małą altankę w cieniu drzew, gdzie można się zrelaksować po ciężkim dniu lub tygodniu. Parcela jest w pełni uzbrojona. Znajduje się na niej nitka wodociągu gminnego, własna studnia, linia elektryczna, nitka gazu oraz przewody telekomunikacyjne. Kanalizacja natomiast zapewniona jest w formie szamba.
Działka zabudowana jest dwoma budynkami. Pierwszym z nich jest stary drewniany dom, który zostanie niebawem przeniesiony w inne miejsce, co zwolni dodatkowo i tak nie małą przestrzeń oraz zwiększy estetykę działki. Drugim budynkiem jest natomiast dom jednorodzinny w zaawansowanym stanie budowy. Został on zaprojektowany i zrealizowany według projektu ARIA II w odbiciu lustrzanym, z drobnymi przeróbkami. Budynek wybudowano z pustaka ceramicznego. Ściany zewnętrzne zostały ocieplone grubą warstwą styropianu (20 cm), co w połączeniu z wysokiej klasy trzyszybowymi przeszkleniami oraz zaplanowaną rekuperacją sprawia, że dom będzie bardzo tani w ogrzaniu, a co za tym idzie w utrzymaniu. Wielospadowy dach pokryty został dachówką ceramiczną w kolorze grafitowym, która świetnie będzie się komponowała z zaplanowanym białym tynkiem Termo Organika. Instalacje na nieruchomości zostały w znacznym stopniu wykonane. W bryle budynku znajduje się dwustanowiskowy garaż samochodowy z wejściem bezpośrednio do domu. Parter zaplanowano jako strefę dzienną, w której przewidziano wiatrołap, korytarz, kuchnię wraz z jadalnią, łazienkę, salon oraz dodatkowy pokój. Z salonu oraz jadalni istniej możliwość wyjścia przez drzwi tarasowe na zaprojektowany, zadaszony taras, umieszony w południowo-wschodnim narożniku domu. W salonie przygotowano miejsce na kominek, który w połączeniu z dużymi tarasowymi przeszkleniami stworzy wspaniały nastrój podczas zimowych śnieżnych wieczorów. Poddasze przeznaczone zostało natomiast jako część sypialna w domu. Znajduje się tutaj duża sypialnia posiadającą własną garderobę oraz łazienkę. Trzy niezależne pokoje, z których każdy posiada balkon, gdzie można zaczerpnąć świeżego powietrza. Dodatkowo dwa ze wspomnianych pokoi posiadają garderobę. Ostatnim pomieszczeniem na tym poziomie jest przestronna, wspólna łazienka. Strop nad poddaszem również jest wylewany i ocieplony 20 cm styropianu.
Na działce znajduje się spora ilość ziemi, którą w głównej mierze można wykorzystać do wyrównania terenu pod planowany taras czy zasypanie zbiornika na szambo.
Dodatkowo pozwolenie na budowę przewiduje wybudowanie budynku gospodarczego o powierzchni około 80 m2.
Właściciel posiada pełną dokumentacje budynku oraz niezbędne pozwolenia.
Podsumowując:
- mała miejscowość otoczona przez pola, gdzie wszyscy się znają i zawsze można liczyć na sąsiedzką pomoc
- duża działka dla osób poszukujących przestrzeni dla siebie i najbliższych
- dom dla dużej rodziny, gdzie każdy znajdzie swój własny kąt
- zaawansowany stan budowy, który pozwala skupić się na wykończeniu domu według własnych upodobań
Najwięcej informacji o nieruchomości uzyskasz na naszej stronie internetowej "Gabański Nieruchomości" - Sprawdź !!
Znajdziesz tam najwięcej zdjęć, film ukazujący nieruchomość oraz wirtualny spacer.
Osoba prowadząca:
Daniel Gabański
Agent nieruchomości Tarnów
Gabański Nieruchomości
Biuro nieruchomości Tarnów
::oferta eksportowana z programu mediaRent::
Features:
- Balcony House in advanced state of construction with a large plot of land
House for sale Marcinkowice
The real estate offer is dedicated primarily to people who want to skip the early stage of preparation and construction of a house, at the same time wishing to have much more space than a symbolic 5 ares of land.
Marcinkowice is a small town located in the Tarnów district, Radłów commune, north-west of the city of Tarnów, which can be reached in about 20 minutes. The A4 motorway junction in the south is only 17 km away. To the east of the village flows the Dunajec River, where you can go fishing. Lovers of active recreation by the water will certainly appreciate the fact that in less than 10 minutes they will reach the nearby Radłów Lagoon or Lake Niwka. The dominant landscape around Marcinkowice is a mosaic of farmlands, thanks to which, especially in summer, you can feel the typical rural atmosphere of harvest and bustle. A few kilometers west of the village there are lush forests where you can go mushroom picking or bike rides.
It is in the centre of Marcinkowice that the property we are selling is located. It is a plot of land with the number 1333/1. Its area is about 53 ares, so it will provide a lot of space for the new owners. You can easily arrange a garden, a vegetable garden, an orchard, a play area, a barbecue gazebo and many other things. The plot is flat and fully fenced. In addition, thujas have been planted around it, which are already quite tall and will soon separate the plot from the eyes of outsiders. The eastern part of the lot is covered with a series of tall trees that provide pleasant shade and create a cosy corner. In addition, there are several fruit trees in the northeast corner, which can form the nucleus of your own orchard. It is a great place to put a small gazebo in the shade of trees, where you can relax after a hard day or week. The pitch is fully developed. It includes a municipal water supply line, its own well, an electricity line, a gas line and telecommunication cables. The sewage system, on the other hand, is provided in the form of a septic tank.
The plot is developed with two buildings. The first one is an old wooden house, which will soon be moved to another place, which will additionally free up the already considerable space and increase the aesthetics of the plot. The second building is a single-family house in an advanced state of construction. It was designed and built according to the ARIA II project in mirror image, with minor modifications. The building was built of ceramic blocks. The external walls have been insulated with a thick layer of polystyrene (20 cm), which, combined with high-quality triple-glazing and planned recuperation, makes the house very cheap to heat, and thus to maintain. The multi-pitched roof is covered with graphite-coloured ceramic tiles, which will go well with the planned white Termo Organika plaster. Installations on the property have been largely completed. In the body of the building there is a two-car garage with an entrance directly to the house. The ground floor was planned as a living area, with a vestibule, a corridor, a kitchen with a dining room, a bathroom, a living room and an additional room. From the living room and dining room, it is possible to exit through the patio doors to the designed, roofed terrace, located in the south-eastern corner of the house. In the living room there is a place for a fireplace, which, combined with large terrace glazing, will create a wonderful atmosphere during winter snowy evenings. The attic, on the other hand, was intended as a sleeping area in the house. There is a large bedroom with its own dressing room and bathroom. Three independent rooms, each with a balcony where you can get some fresh air. In addition, two of the mentioned rooms have a dressing room. The last room on this level is a spacious, shared bathroom. The ceiling above the attic is also poured and insulated with 20 cm of polystyrene.
There is a large amount of soil on the plot, which can be mainly used to level the area for the planned terrace or backfill the septic tank.
In addition, the building permit provides for the construction of an outbuilding with an area of approximately 80 m2.
The owner has full documentation of the building and the necessary permits.
Summarizing:
- a small town surrounded by fields, where everyone knows each other and you can always count on neighborly help
- a large plot for people looking for space for themselves and their loved ones
- a house for a large family, where everyone will find their own corner
- advanced state of construction, which allows you to focus on finishing the house to your liking
You can get the most information about the property on our website "Gabański Real Estate" - check it out !!
There you will find the most photos, a video showing the property and a virtual tour.
Facilitator:
Daniel Gabański
Real Estate Agent Tarnów
Gaban Real Estate
Real estate office Tarnów
::offer exported from mediaRent::
Features:
- Balcony Huis in vergevorderde staat van bouw met een groot stuk grond
Huis te koop Marcinkowice
Het vastgoedaanbod is in de eerste plaats bedoeld voor mensen die de vroege fase van voorbereiding en bouw van een huis willen overslaan en tegelijkertijd veel meer ruimte willen hebben dan een symbolische 5 are grond.
Marcinkowice is een kleine stad in het district Tarnów, gemeente Radłów, ten noordwesten van de stad Tarnów, die in ongeveer 20 minuten kan worden bereikt. Het knooppunt van de snelweg A4 in het zuiden ligt op slechts 17 km afstand. Ten oosten van het dorp stroomt de Dunajec rivier, waar je kunt vissen. Liefhebbers van actieve recreatie aan het water zullen het zeker waarderen dat ze in minder dan 10 minuten de nabijgelegen lagune van Radłów of het Niwka-meer bereiken. Het dominante landschap rond Marcinkowice is een mozaïek van landerijen, waardoor u, vooral in de zomer, de typische landelijke sfeer van oogst en drukte kunt voelen. Een paar kilometer ten westen van het dorp liggen weelderige bossen waar je paddenstoelen kunt plukken of fietsen.
Het is in het centrum van Marcinkowice dat het onroerend goed dat we verkopen zich bevindt. Het is een stuk grond met het nummer 1333/1. De oppervlakte is ongeveer 53 are, dus het zal veel ruimte bieden voor de nieuwe eigenaren. U kunt gemakkelijk een tuin, een moestuin, een boomgaard, een speeltuin, een barbecuehuisje en vele andere dingen regelen. Het perceel is vlak en volledig omheind. Bovendien zijn er thuja's omheen geplant, die al behoorlijk hoog zijn en het perceel binnenkort van de ogen van buitenstaanders zullen scheiden. Het oostelijke deel van het perceel is bedekt met een reeks hoge bomen die voor aangename schaduw zorgen en een gezellig hoekje creëren. Daarnaast staan er in de noordoosthoek verschillende fruitbomen, die de kern van uw eigen boomgaard kunnen vormen. Het is een geweldige plek om een klein prieel in de schaduw van bomen te zetten, waar u kunt ontspannen na een zware dag of week. Het veld is volledig ontwikkeld. Het omvat een gemeentelijke waterleiding, een eigen waterput, een elektriciteitsleiding, een gasleiding en telecommunicatiekabels. De riolering daarentegen is voorzien in de vorm van een septic tank.
Het perceel is ontwikkeld met twee gebouwen. De eerste is een oud houten huis, dat binnenkort naar een andere plaats zal worden verplaatst, wat bovendien de toch al aanzienlijke ruimte zal vrijmaken en de esthetiek van het perceel zal vergroten. Het tweede gebouw is een eengezinswoning in een vergevorderde staat van bouw. Het is ontworpen en gebouwd volgens het ARIA II-project in spiegelbeeld, met kleine aanpassingen. Het gebouw is opgetrokken uit keramische blokken. De buitenmuren zijn geïsoleerd met een dikke laag polystyreen (20 cm), waardoor de woning in combinatie met hoogwaardige driedubbele beglazing en geplande recuperatie zeer goedkoop te verwarmen en dus te onderhouden is. Het dak met meerdere hellingen is bedekt met grafietkleurige keramische tegels, die goed passen bij de geplande witte Termo Organika-pleister. De installaties op het terrein zijn grotendeels voltooid. In de carrosserie van het gebouw is er een garage voor twee auto's met een ingang direct naar het huis. De begane grond was gepland als een woonkamer, met een vestibule, een gang, een keuken met een eetkamer, een badkamer, een woonkamer en een extra kamer. Vanuit de woonkamer en eetkamer is het mogelijk om via de openslaande deuren naar het ontworpen, overdekte terras te gaan, gelegen in de zuidoostelijke hoek van het huis. In de woonkamer is er een plaats voor een open haard, die, in combinatie met grote terrasbeglazing, een heerlijke sfeer zal creëren tijdens winterse sneeuwavonden. De zolder daarentegen was bedoeld als slaapgedeelte in het huis. Er is een grote slaapkamer met een eigen kleedkamer en badkamer. Drie onafhankelijke kamers, elk met een balkon waar u een frisse neus kunt halen. Daarnaast hebben twee van de genoemde kamers een kleedkamer. De laatste kamer op dit niveau is een ruime, gedeelde badkamer. Het plafond boven de zolder is ook gestort en geïsoleerd met 20 cm polystyreen.
Er is een grote hoeveelheid grond op het perceel, die voornamelijk kan worden gebruikt om het gebied voor het geplande terras te egaliseren of de septic tank op te vullen.
Daarnaast voorziet de bouwvergunning in de bouw van een bijgebouw met een oppervlakte van circa 80 m2.
De eigenaar beschikt over volledige documentatie van het gebouw en de nodige vergunningen.
Samenvatten:
- een klein stadje omringd door velden, waar iedereen elkaar kent en je altijd kunt rekenen op burenhulp
- een groot perceel voor mensen die op zoek zijn naar ruimte voor zichzelf en hun dierbaren
- een huis voor een groot gezin, waar iedereen zijn eigen hoekje vindt
- Geavanceerde staat van bouw, waardoor u zich kunt concentreren op het naar wens afwerken van de woning
U kunt de meeste informatie over het onroerend goed krijgen op onze website "Gabański Real Estate" - bekijk het !!
Daar vindt u de meeste foto's, een video van de woning en een virtuele tour.
Facilitator:
Daniël Gabański
Makelaar Tarnów
Gaban Vastgoed
Makelaarskantoor Tarnów
::aanbieding geëxporteerd van mediaRent::
Features:
- Balcony Дом в продвинутой стадии строительства с большим участком земли
Дом на продажу Марцинковице
Предложение недвижимости предназначено в первую очередь для людей, которые хотят пропустить ранний этап подготовки и строительства дома, в то же время желая иметь гораздо больше пространства, чем символические 5 соток земли.
Марцинковице – небольшой городок, расположенный в районе Тарнув, гмина Радлув, к северо-западу от города Тарнув, до которого можно добраться примерно за 20 минут. Расстояние до развязки автомагистрали А4 на юге составляет всего 17 км. К востоку от села протекает река Дунаец, где можно порыбачить. Любители активного отдыха у воды наверняка оценят тот факт, что менее чем за 10 минут они доберутся до близлежащего Радловского залива или озера Нивка. Доминирующим ландшафтом вокруг Марцинковице является мозаика сельскохозяйственных угодий, благодаря которой, особенно летом, можно почувствовать типичную сельскую атмосферу урожая и суеты. В нескольких километрах к западу от деревни раскинулись густые леса, где можно отправиться за грибами или покататься на велосипеде.
Именно в центре Марцинковице находится недвижимость, которую мы продаем. Речь идет о земельном участке с номером 1333/1. Его площадь составляет около 53 соток, поэтому он обеспечит много места для новых владельцев. Вы легко сможете обустроить сад, огород, фруктовый сад, игровую зону, беседку для барбекю и многое другое. Участок ровный и полностью огорожен. Кроме того, вокруг него высажены туи, которые уже достаточно высокие и в скором времени отделят участок от глаз посторонних. Восточная часть участка покрыта рядом высоких деревьев, которые обеспечивают приятную тень и создают уютный уголок. Кроме того, в северо-восточном углу есть несколько фруктовых деревьев, которые могут образовать ядро собственного сада. Это отличное место, чтобы поставить небольшую беседку в тени деревьев, где можно отдохнуть после тяжелого дня или недели. Поле полностью развито. Он включает в себя городскую линию водоснабжения, собственную скважину, линию электропередач, газопровод и телекоммуникационные кабели. Канализационная система же предусмотрена в виде септика.
Участок застроен двумя зданиями. Первый – это старый деревянный дом, который в скором времени перенесут на другое место, что дополнительно освободит и без того немалое пространство и повысит эстетику участка. Второе здание представляет собой дом на одну семью в продвинутой стадии строительства. Он был спроектирован и построен по проекту ARIA II в зеркальном отражении, с незначительными доработками. Здание построено из керамических блоков. Наружные стены утеплены толстым слоем пенополистирола (20 см), что в сочетании с качественным тройным остеклением и плановой рекуперацией делает дом очень дешевым в отоплении, а значит, и в обслуживании. Многоскатная крыша покрыта керамической плиткой графитового цвета, которая будет хорошо сочетаться с запланированной белой штукатуркой Termo Organika. Монтажные работы на участке в основном завершены. В теле здания есть гараж на две машины с въездом прямо в дом. Первый этаж планировался как жилая зона, с тамбуром, коридором, кухней со столовой, санузлом, гостиной и дополнительной комнатой. Из гостиной и столовой можно выйти через двери патио на спроектированную крытую террасу, расположенную в юго-восточном углу дома. В гостиной есть место для камина, который в сочетании с большим остеклением террасы создаст прекрасную атмосферу зимними снежными вечерами. Чердак, с другой стороны, предназначался в качестве спальной зоны в доме. Есть большая спальня со своей гардеробной и ванной комнатой. Три отдельные комнаты, в каждой из которых есть балкон, где можно подышать свежим воздухом. Кроме того, в двух из упомянутых номеров есть гардеробная. Последняя комната на этом уровне - просторная общая ванная комната. Потолок над мансардой также заливают и утепляют 20 см пенополистирола.
На участке имеется большое количество грунта, который в основном можно использовать для выравнивания площади под планируемую террасу или обратной засыпки септика.
Кроме того, разрешение на строительство предусматривает строительство флигеля площадью около 80 м2.
Собственник имеет полную документацию на здание и необходимые разрешения.
Обобщение:
- небольшой городок, окруженный полями, где все друг друга знают и всегда можно рассчитывать на помощь соседей
- большой участок для людей, ищущих место для себя и своих близких
- домик для большой семьи, где каждый найдет свой уголок
- продвинутая степень строительства, что позволяет сосредоточиться на отделке дома по своему вкусу
Вы можете получить больше всего информации об объекте недвижимости на нашем сайте "Gabański Real Estate" - ознакомьтесь с ним !!
Там вы найдете больше всего фотографий, видео, демонстрирующее недвижимость, и виртуальный тур.
Посредника:
Даниэль Габаньски
Агент по недвижимости Tarnów
Габан Недвижимость
Агентство недвижимости Tarnów
::предложение экспортировано из mediaRent::
Features:
- Balcony