PICTURES ARE LOADING...
House & Single-family home (For sale)
Reference:
EDEN-T96573731
/ 96573731
Reference:
EDEN-T96573731
Country:
PL
City:
Tarnow
Postal code:
33-100
Category:
Residential
Listing type:
For sale
Property type:
House & Single-family home
Property size:
1,894 sqft
Lot size:
7,535 sqft
Rooms:
5
Bedrooms:
2
Bathrooms:
2
Parkings:
1
Balcony:
Yes
Terrace:
Yes
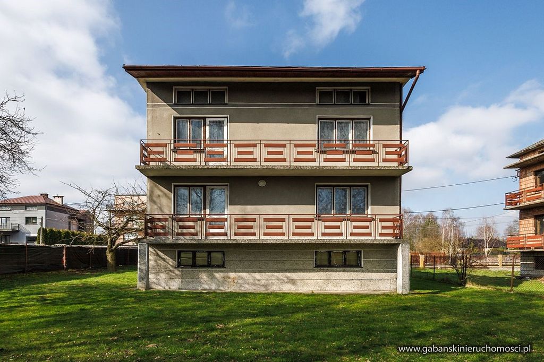
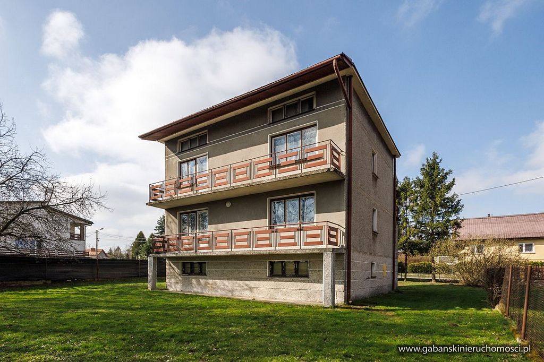
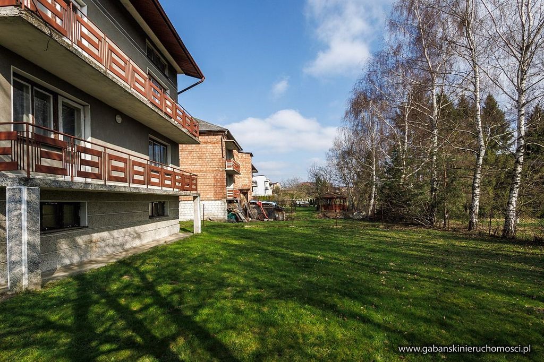
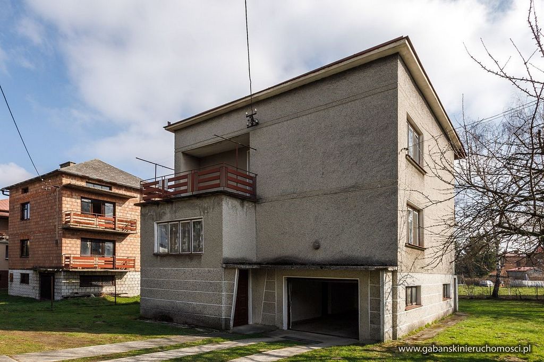
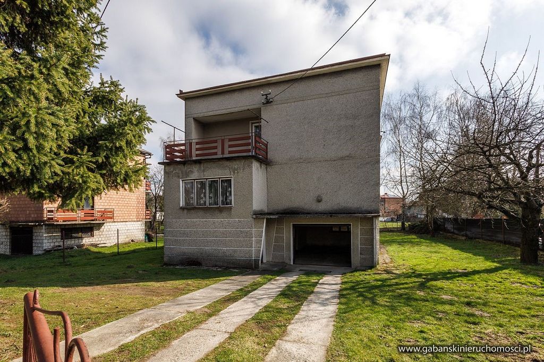
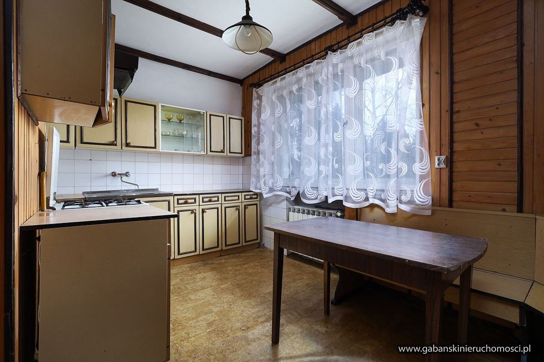
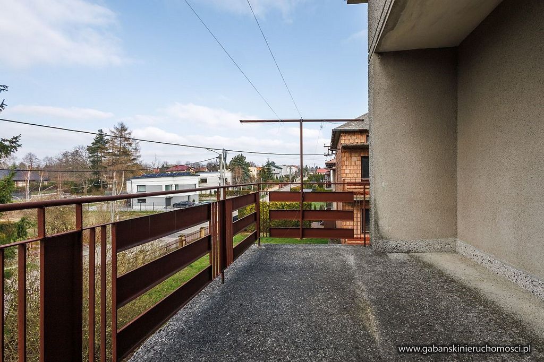
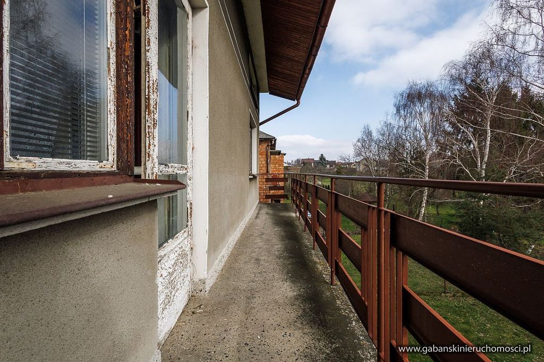
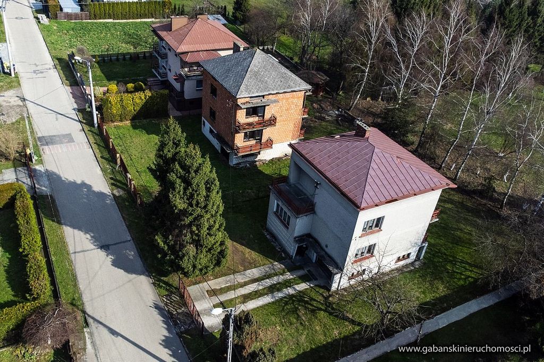
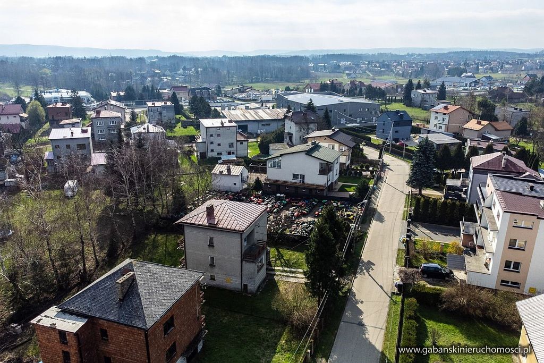
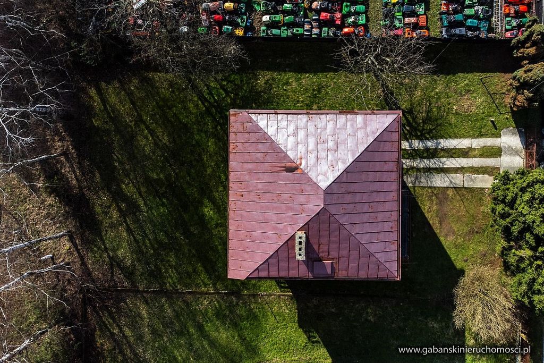
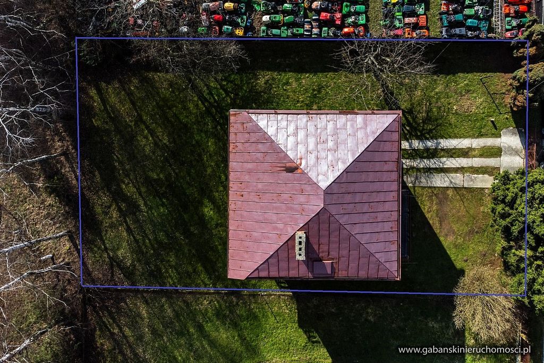
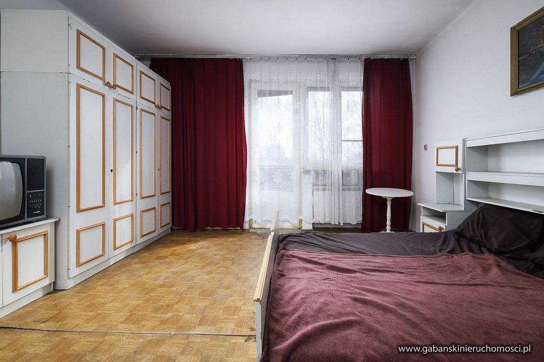
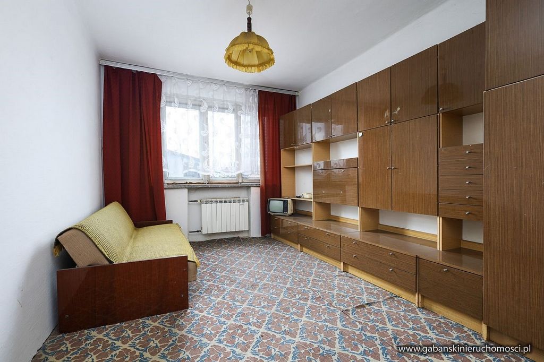
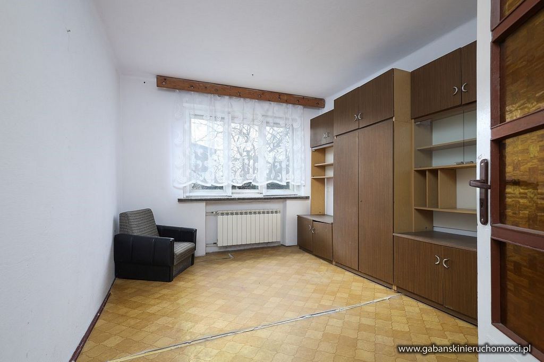
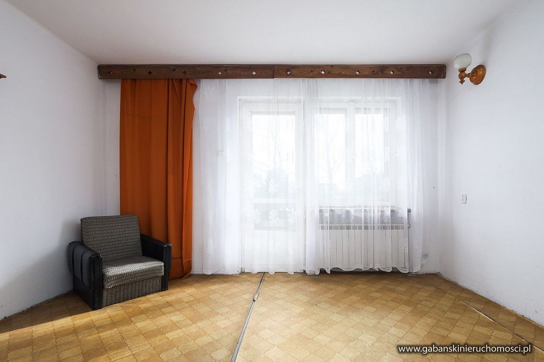
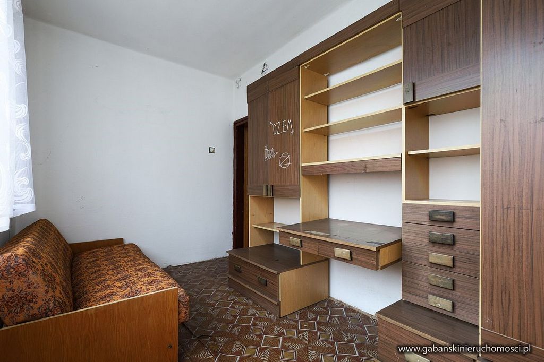
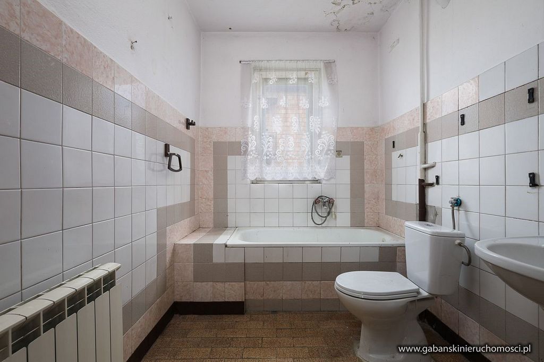
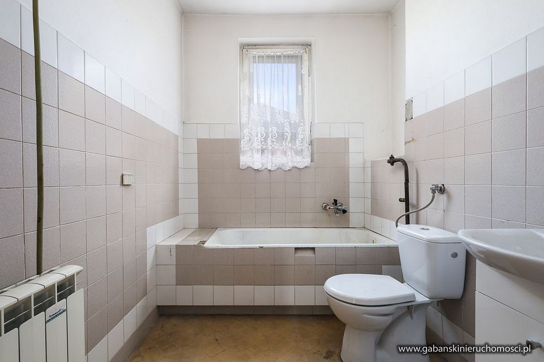
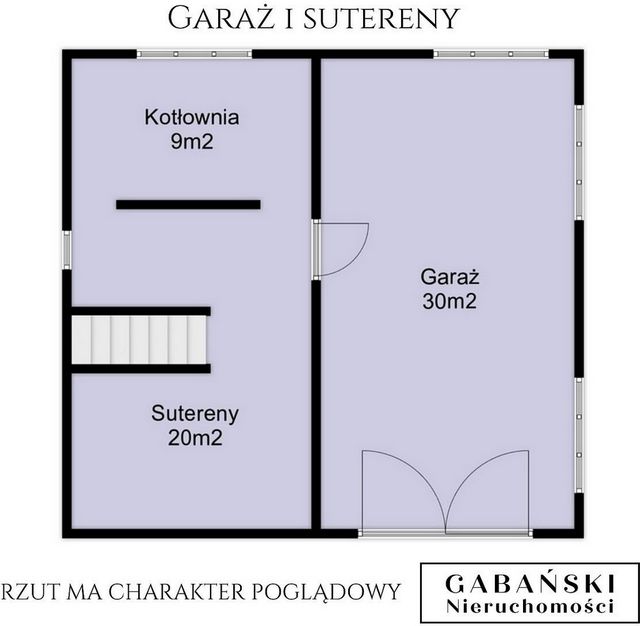
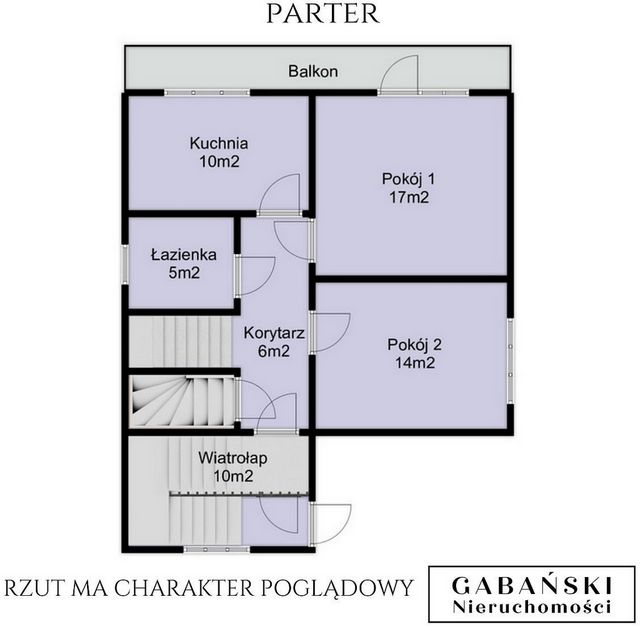
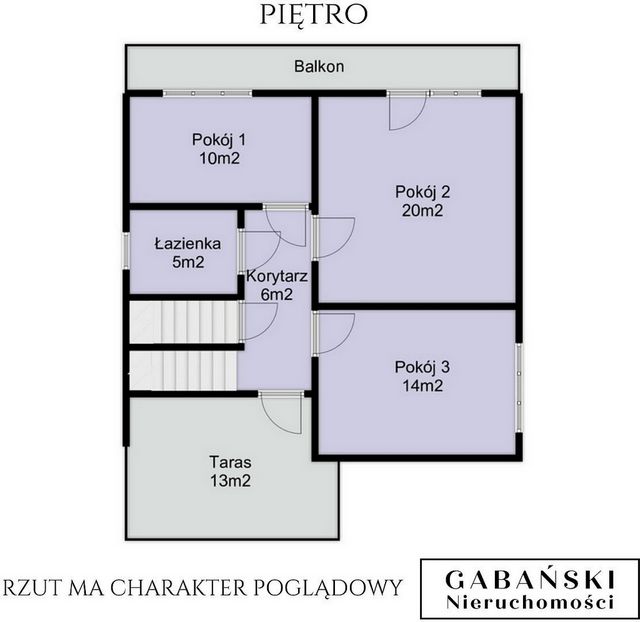
House for sale Zbylitowska Góra
We invite you to familiarize yourself with the real estate sale offer, which should be of particular interest to people looking for a large but inexpensive house that they will be able to arrange according to their own ideas. It is also a great offer for all those who appreciate the proximity of rich urban infrastructure, but at the same time want to spend their free time away from the hustle and bustle of the city.
Zbylitowska Góra is a small town located west of Tarnów. It can be successfully described as one of the informal districts of Tarnów, as it is mainly settled here by people who associate their life interests with Tarnów. The attractiveness of this location is evidenced by the fact that numerous new houses, small housing estates and various types of companies are being built in the village. Access to the city's ring road, national road and easy access to the very center of Tarnów are the advantages that attract new residents to Zbylitowska Góra.
It is in the aforementioned town that the property offered by our office is located. It is a cadastral plot with the number 908/8 and an area of about seven ares. It is developed with a detached single-family building, which will be discussed a little later. The pitch is approximately 35 meters long and 20 meters wide. Its shape is a perfect rectangle and its terrain is almost perfectly flat. All this makes it a very good place to arrange a garden, organize a mini playground, put a gazebo for a barbecue or simply to play with children. The plot is fully fenced with a net, so you can let your four-legged friend out of the house to stretch his bones a bit, without worrying that something will happen to him on the street. On the eastern side, on the neighboring plot, there is a series of tall birch trees, which provide a nice shade in the summer and protect against the heat. There are also several conifers and fruit trees on the pitch, which make the time spent around the house more pleasant. The plot is fully developed. It has a municipal sewage system, municipal water supply, gas, electricity and a telecommunications line, which will make it easier to connect the Internet. In the local spatial development plan, the area of the plot is intended for single-family housing.
The plot is developed with a single-family house, which was built at the end of the 70s of the last century. It consists of four floors. The first one is the so-called ground floor, where there is a garage that can fit two smaller cars or one larger one. On this level there is also a boiler room, a utility room and stairs to the usable part of the house. There is plenty of space to store things that are less necessary on a daily basis, such as tires, garden tools or bicycles.
The first floor of the building can be reached directly from the ground floor via the stairs leading there or through the staircase located on the western side of the house. On this level there are two large rooms, a separate kitchen, a bathroom and stairs to the next level. In addition, there is also a large balcony on the east side, where you can take advantage of the fresh morning air.
The second floor has three independent, large-sized rooms at its disposal. An additional bathroom, a large terrace on the west side, where you can catch the last rays of the setting sun, as well as a balcony on the east side, similar to the one on the first floor.
In addition, the house has a large, high attic, which can also be successfully arranged as a usable one or serve as a room for unnecessary things, which, however, we do not have the heart to part with permanently :).
The house is built of ceramic hollow brick and is covered with sheet metal. The condition of the structure of the building as well as the roof itself is very good, which is a solid foundation for creating a functional house. The standard of the building, on the other hand, determines a major renovation, which opens up the possibility of adapting the property to your own needs and introducing modern architectural solutions. This is a great opportunity for those who are not afraid of renovation, who can see the final result in their mind's eye and get down to work to achieve it. There is plenty of space in the house, so even a large family will be able to live comfortably in it after the renovation, and each household member will find their own private corner.
Despite the fact that the house requires a lot of investment, its price takes this fact into account and taking into account the considerable advantages that the property has, it is a reasonable and perhaps even attractive price.
Summarizing:
- a great location for those who want to work in Tarnów and enjoy the advantages of the city, and at the same time want to have their own plot of land at their disposal after work and a bit of peace and quiet
- good communication with the city and the world through the national road, ring road and Krakowska Street
- a plot perfectly tailored for a small garden, playground or barbecue area
- a solid house that can be arranged and modernized according to your own ideas
- attractive price taking into account the location and the condition of the building's structure
You can get the most information about the property on our website 'Gabański Real Estate'. There you will find an excerpt from the main map, a screen from the local development plan, a video from the property, a virtual tour and the most photos and details about the offer.
If you are interested, please contact me!
Facilitator:
Gaban Daniel
Real Estate Agent Tarnów
Gaban Real Estate
Real estate office Tarnów
::offer exported from mediaRent::
Features:
- Balcony
- Terrace View more View less Dom do generalnego remontu na przedmieściach Tarnowa
Dom na sprzedaż Zbylitowska Góra
Zapraszamy do zapoznania się z ofertą sprzedaży nieruchomości, która w szczególny sposób powinna zainteresować osoby szukające dużego ale niedrogiego domu, który będą mogły urządzić według własnego pomysłu. Jest to także świetna oferta dla wszystkich ceniących sobie bliskość bogatej miejskiej infrastruktury ale jednocześnie chcących czas wolny spędzać poza miejskim zgiełkiem.
Zbylitowska Góra do nieduża miejscowość położona na zachód od Tarnowa. Z powodzeniem można ja określić jako jedną z nieformalnych dzielnic Tarnowa, gdyż osiedlają się tutaj głównie osoby, które swoje życiowe interesy wiążą właśnie z Tarnowem. O atrakcyjności tej lokalizacji świadczy fakt, iż w miejscowości powstają liczne nowe domy, małe osiedla mieszkaniowe czy różnego rodzaju firmy. Dostęp do obwodnicy miasta, drogi krajowej i łatwy dojazd do ścisłego centrum Tarnowa to atuty, które przyciągają do Zbylitowskiej Góry nowych mieszkańców.
Właśnie we wspomnianej miejscowości znajduje się oferowana przez nasze biuro nieruchomość. Jest nią działka ewidencyjna o numerze 908/8 i powierzchni około siedmiu ar. Jest ona zabudowana budynkiem jednorodzinnym wolnostojącym, o którym trochę później. Parcela ma wymiary około 35 metrów długości oraz 20 metrów szerokości. Jej kształt to idealny prostokąt, a jej teren jest niemal idealnie płaski. Wszystko to sprawia, że jest to bardzo dobre miejsce do urządzenia ogrodu, zorganizowania mini placu zabaw, postawienia altanki do grilla czy po prostu do zabaw z dziećmi. Działka jest w całości ogrodzona siatką więc bez obaw możesz wypuścić swojego czworonoga z domu żeby trochę rozprostował kości, bez obaw, że coś mu się stanie na ulicy. Od strony wschodniej, na sąsiedniej działce rośnie szereg wysokich brzóz, które dają miły cień w lecie i chronią przed upałem. Na terenie parceli rośnie także kilka drzew iglastych i owocowych, które umilają czas spędzony wokół domu. Działka jest w pełni uzbrojona. Posiada gminną kanalizację, gminny wodociąg, gaz, prąd oraz linie telekomunikacyjną co ułatwi podpięcie Internetu. W miejscowym planie zagospodarowania przestrzennego teren parceli przeznaczony jest pod budowę jednorodzinna.
Działka zabudowana jest domem jednorodzinnym, który powstał pod koniec lat 70-tych ubiegłego wieku. Składa się on z czterech kondygnacji. Pierwszą z nich jest tzw. przyziemie, gdzie znajduje się garaż, w którym może zmieścić się dwa mniejsze samochody lub jeden większy. Na tym poziomie znajduje się także kotłownia, pomieszczenie gospodarcze oraz schody do części użytkowej domu. Jest tutaj sporo miejsca aby przetrzymywać mniej potrzebne na co dzień rzeczy, takie jak opony, narzędzia ogrodowe czy rowery.
Na pierwsze piętro budynku można dotrzeć bezpośrednio z przyziemia przez prowadzące tam schody lub przez klatkę schodową umiejscowioną po zachodniej części domu. Na tym poziomie znajduje się dwa spore pokoje, oddzielna kuchnia, łazienka oraz schody na kolejny poziom. Dodatkowo umieszczony jest tutaj także spory balkon od strony wschodniej, na którym można skorzystać z porannego, świeżego powietrza.
Drugie piętro ma do swojej dyspozycji trzy niezależne, sporej wielkości pokoje. Dodatkową łazienkę, duży taras od strony zachodniej, gdzie możesz łapać ostatnie promienie zachodzącego słońca, a także analogiczny jak na pierwszym piętrze balkon od strony wschodniej.
Dodatkowo dom posiada duży, wysoki strych, który także z powodzeniem może zostać zaaranżowany jako użytkowy lub pełnić rolę pomieszczenia na zbędne rzeczy, z którymi jednak nie mamy serca się na trwałe rozstać :).
Dom wybudowany jest z pustaka ceramicznego i pokryty jest blachą. Stan konstrukcji budynku jaki i samego dachy jest bardzo dobry, co stanowi solidny fundament do stworzenia funkcjonalnego domu. Standard budynku natomiast determinuje kapitalny remont co otwiera możliwości dostosowania nieruchomości do własnych potrzeb i wprowadzenie w nim nowoczesnych rozwiązań architektonicznych. Jest to świetna okazja dla tych, którym nie straszny remont, którzy potrafią oczyma wyobraźni zobaczyć efekt końcowy i zabierają się do roboty aby go osiągnąć. W domu jest mnóstwo miejsca więc nawet duża rodzina będzie mogła po remoncie wygodnie w nim zamieszkać, a każdy z domowników znajdzie własny, prywatny kąt.
Mimo, że dom wymaga dużo nakładów jego cena uwzględnia ten fakt i biorąc pod uwagę spore atuty jakie posiada nieruchomość jest to cena rozsądna a być może nawet atrakcyjna.
Podsumowując:
- świetna lokalizacja dla tych którzy chcą pracować w Tarnowie i korzystać z zalet miasta, a jednocześnie pragną mieć po pracy własną działkę do dyspozycji i odrobinę ciszy i spokoju
- dobra komunikacja z miastem oraz ze światem poprzez drogę krajową, obwodnicę i ulicę krakowską
- działka idealnie skrojona pod mały ogród, plac zabaw czy miejsce do grilla
- solidny dom, który można zaaranżować i unowocześnić według własnego pomysłu
- atrakcyjna cena biorąc pod uwagę lokalizacje oraz stan konstrukcji budynku
Najwięcej informacji o nieruchomości uzyskają Państwo na naszej stronie internetowej `Gabański Nieruchomości`. Znajdziecie tam, wyrys z mapy zasadniczej, screen z MPZP, film z nieruchomości, wirtualny spacer oraz najwięcej zdjęć i szczegółów dotyczących oferty.
Osoby zainteresowane zapraszam do kontaktu!
Osoba prowadząca:
Gabański Daniel
Agent nieruchomości Tarnów
Gabański Nieruchomści
Biuro nieruchomości Tarnów
::oferta eksportowana z programu mediaRent::
Features:
- Balcony
- Terrace House to be renovated on the outskirts of Tarnów
House for sale Zbylitowska Góra
We invite you to familiarize yourself with the real estate sale offer, which should be of particular interest to people looking for a large but inexpensive house that they will be able to arrange according to their own ideas. It is also a great offer for all those who appreciate the proximity of rich urban infrastructure, but at the same time want to spend their free time away from the hustle and bustle of the city.
Zbylitowska Góra is a small town located west of Tarnów. It can be successfully described as one of the informal districts of Tarnów, as it is mainly settled here by people who associate their life interests with Tarnów. The attractiveness of this location is evidenced by the fact that numerous new houses, small housing estates and various types of companies are being built in the village. Access to the city's ring road, national road and easy access to the very center of Tarnów are the advantages that attract new residents to Zbylitowska Góra.
It is in the aforementioned town that the property offered by our office is located. It is a cadastral plot with the number 908/8 and an area of about seven ares. It is developed with a detached single-family building, which will be discussed a little later. The pitch is approximately 35 meters long and 20 meters wide. Its shape is a perfect rectangle and its terrain is almost perfectly flat. All this makes it a very good place to arrange a garden, organize a mini playground, put a gazebo for a barbecue or simply to play with children. The plot is fully fenced with a net, so you can let your four-legged friend out of the house to stretch his bones a bit, without worrying that something will happen to him on the street. On the eastern side, on the neighboring plot, there is a series of tall birch trees, which provide a nice shade in the summer and protect against the heat. There are also several conifers and fruit trees on the pitch, which make the time spent around the house more pleasant. The plot is fully developed. It has a municipal sewage system, municipal water supply, gas, electricity and a telecommunications line, which will make it easier to connect the Internet. In the local spatial development plan, the area of the plot is intended for single-family housing.
The plot is developed with a single-family house, which was built at the end of the 70s of the last century. It consists of four floors. The first one is the so-called ground floor, where there is a garage that can fit two smaller cars or one larger one. On this level there is also a boiler room, a utility room and stairs to the usable part of the house. There is plenty of space to store things that are less necessary on a daily basis, such as tires, garden tools or bicycles.
The first floor of the building can be reached directly from the ground floor via the stairs leading there or through the staircase located on the western side of the house. On this level there are two large rooms, a separate kitchen, a bathroom and stairs to the next level. In addition, there is also a large balcony on the east side, where you can take advantage of the fresh morning air.
The second floor has three independent, large-sized rooms at its disposal. An additional bathroom, a large terrace on the west side, where you can catch the last rays of the setting sun, as well as a balcony on the east side, similar to the one on the first floor.
In addition, the house has a large, high attic, which can also be successfully arranged as a usable one or serve as a room for unnecessary things, which, however, we do not have the heart to part with permanently :).
The house is built of ceramic hollow brick and is covered with sheet metal. The condition of the structure of the building as well as the roof itself is very good, which is a solid foundation for creating a functional house. The standard of the building, on the other hand, determines a major renovation, which opens up the possibility of adapting the property to your own needs and introducing modern architectural solutions. This is a great opportunity for those who are not afraid of renovation, who can see the final result in their mind's eye and get down to work to achieve it. There is plenty of space in the house, so even a large family will be able to live comfortably in it after the renovation, and each household member will find their own private corner.
Despite the fact that the house requires a lot of investment, its price takes this fact into account and taking into account the considerable advantages that the property has, it is a reasonable and perhaps even attractive price.
Summarizing:
- a great location for those who want to work in Tarnów and enjoy the advantages of the city, and at the same time want to have their own plot of land at their disposal after work and a bit of peace and quiet
- good communication with the city and the world through the national road, ring road and Krakowska Street
- a plot perfectly tailored for a small garden, playground or barbecue area
- a solid house that can be arranged and modernized according to your own ideas
- attractive price taking into account the location and the condition of the building's structure
You can get the most information about the property on our website 'Gabański Real Estate'. There you will find an excerpt from the main map, a screen from the local development plan, a video from the property, a virtual tour and the most photos and details about the offer.
If you are interested, please contact me!
Facilitator:
Gaban Daniel
Real Estate Agent Tarnów
Gaban Real Estate
Real estate office Tarnów
::offer exported from mediaRent::
Features:
- Balcony
- Terrace Zu renovierendes Haus am Stadtrand von Tarnów
Haus zu verkaufen Zbylitowska Góra
Wir laden Sie ein, sich mit dem Immobilienverkaufsangebot vertraut zu machen, das vor allem für Menschen interessant sein dürfte, die ein großes, aber preiswertes Haus suchen, das sie nach ihren eigenen Vorstellungen gestalten können. Es ist auch ein tolles Angebot für alle, die die Nähe zu reicher städtischer Infrastruktur schätzen, aber gleichzeitig ihre Freizeit abseits des Trubels der Stadt verbringen möchten.
Zbylitowska Góra ist eine kleine Stadt westlich von Tarnów. Es kann mit Erfolg als eines der informellen Viertel von Tarnów bezeichnet werden, da es hier hauptsächlich von Menschen besiedelt wird, die ihre Lebensinteressen mit Tarnów verbinden. Die Attraktivität dieses Standortes zeigt sich darin, dass im Ort zahlreiche neue Häuser, kleine Wohnsiedlungen und verschiedene Arten von Unternehmen entstehen. Die Anbindung an die Ringstraße der Stadt, die Nationalstraße und die gute Anbindung an das Zentrum von Tarnów sind die Vorteile, die neue Einwohner nach Zbylitowska Góra locken.
In der oben genannten Stadt befindet sich die von unserem Büro angebotene Immobilie. Es handelt sich um ein Katastergrundstück mit der Nummer 908/8 und einer Fläche von etwa sieben Ar. Es ist mit einem freistehenden Einfamilienhaus bebaut, auf das wir etwas später noch eingehen werden. Das Spielfeld ist ca. 35 Meter lang und 20 Meter breit. Seine Form ist ein perfektes Rechteck und sein Gelände ist fast perfekt flach. All dies macht es zu einem sehr guten Ort, um einen Garten anzulegen, einen Minispielplatz zu organisieren, einen Pavillon zum Grillen aufzustellen oder einfach nur mit Kindern zu spielen. Das Grundstück ist komplett mit einem Netz eingezäunt, sodass Sie Ihren Vierbeiner aus dem Haus lassen können, um seine Knochen ein wenig zu strecken, ohne sich Sorgen machen zu müssen, dass ihm auf der Straße etwas passiert. Auf der östlichen Seite, auf dem Nachbargrundstück, gibt es eine Reihe von hohen Birken, die im Sommer einen schönen Schatten spenden und vor der Hitze schützen. Auf dem Stellplatz befinden sich auch mehrere Nadelbäume und Obstbäume, die die Zeit rund um das Haus angenehmer machen. Das Grundstück ist voll erschlossen. Es verfügt über ein kommunales Abwassersystem, eine städtische Wasserversorgung, Gas, Strom und eine Telekommunikationsleitung, die den Anschluss an das Internet erleichtern wird. Im örtlichen Raumordnungsplan ist die Fläche des Grundstücks für Einfamilienhäuser vorgesehen.
Das Grundstück ist mit einem Einfamilienhaus bebaut, das Ende der 70er Jahre des letzten Jahrhunderts erbaut wurde. Es besteht aus vier Etagen. Das erste ist das sogenannte Erdgeschoss, in dem sich eine Garage befindet, in der zwei kleinere Autos oder ein größeres untergebracht werden können. Auf dieser Ebene befinden sich auch ein Heizungsraum, ein Hauswirtschaftsraum und eine Treppe zum nutzbaren Teil des Hauses. Es gibt viel Platz, um Dinge zu verstauen, die im Alltag weniger notwendig sind, wie Reifen, Gartengeräte oder Fahrräder.
Das erste Obergeschoss des Gebäudes ist direkt vom Erdgeschoss aus über die dorthin führende Treppe oder über das an der Westseite des Hauses befindliche Treppenhaus zu erreichen. Auf dieser Ebene befinden sich zwei große Räume, eine separate Küche, ein Badezimmer und eine Treppe zur nächsten Ebene. Darüber hinaus gibt es auch einen großen Balkon auf der Ostseite, auf dem Sie die frische Morgenluft genießen können.
Im zweiten Stock stehen drei unabhängige, große Zimmer zur Verfügung. Ein zusätzliches Badezimmer, eine große Terrasse auf der Westseite, auf der Sie die letzten Strahlen der untergehenden Sonne einfangen können, sowie ein Balkon auf der Ostseite, ähnlich dem im ersten Stock.
Darüber hinaus verfügt das Haus über ein großes, hohes Dachgeschoss, das auch erfolgreich als nutzbares eingerichtet werden kann oder als Raum für unnötige Dinge dient, von denen wir uns jedoch nicht übers Herz bringen, uns dauerhaft :) zu trennen.
Das Haus ist aus keramischen Hohlziegeln gebaut und mit Blech verkleidet. Der Zustand der Gebäudestruktur sowie des Daches selbst ist sehr gut, was eine solide Grundlage für die Schaffung eines funktionalen Hauses darstellt. Der Standard des Gebäudes hingegen bestimmt eine umfassende Renovierung, die die Möglichkeit eröffnet, die Immobilie an die eigenen Bedürfnisse anzupassen und moderne architektonische Lösungen einzuführen. Dies ist eine großartige Gelegenheit für diejenigen, die keine Angst vor der Renovierung haben, die das Endergebnis vor ihrem geistigen Auge sehen und sich an die Arbeit machen können, um es zu erreichen. Es gibt viel Platz im Haus, so dass auch eine große Familie nach der Renovierung bequem darin leben kann und jedes Haushaltsmitglied seine eigene private Ecke findet.
Trotz der Tatsache, dass das Haus viele Investitionen erfordert, berücksichtigt sein Preis diese Tatsache und unter Berücksichtigung der erheblichen Vorteile, die die Immobilie hat, ist es ein angemessener und vielleicht sogar attraktiver Preis.
Zusammenfassend:
- ein großartiger Standort für diejenigen, die in Tarnów arbeiten und die Vorteile der Stadt genießen möchten, und gleichzeitig nach der Arbeit ein eigenes Grundstück und ein bisschen Ruhe zur Verfügung haben möchten
- gute Kommunikation mit der Stadt und der Welt über die Nationalstraße, die Ringstraße und die Krakauer Straße
- ein Grundstück, das perfekt auf einen kleinen Garten, einen Spielplatz oder einen Grillplatz zugeschnitten ist
- ein solides Haus, das nach eigenen Vorstellungen eingerichtet und modernisiert werden kann
- attraktiver Preis unter Berücksichtigung der Lage und des Zustands der Gebäudestruktur
Die meisten Informationen über die Immobilie erhalten Sie auf unserer Website "Gabański Real Estate". Dort finden Sie einen Auszug aus der Hauptkarte, einen Bildschirm aus dem Bebauungsplan, ein Video von der Immobilie, einen virtuellen Rundgang und die meisten Fotos und Details zum Angebot.
Bei Interesse nehmen Sie bitte Kontakt mit mir auf!
Vermittler:
Gaban Daniel
Immobilienmakler Tarnów
Gaban Immobilien
Immobilienbüro Tarnów
::Angebot exportiert aus mediaRent::
Features:
- Balcony
- Terrace