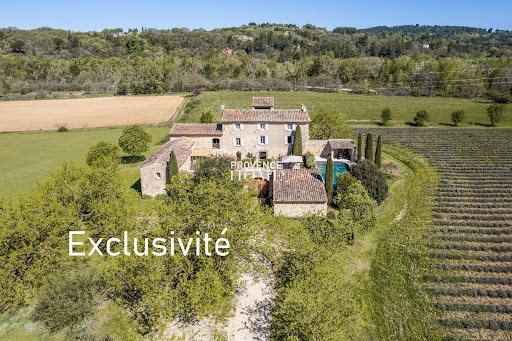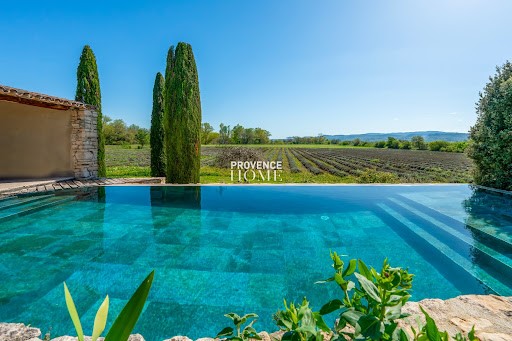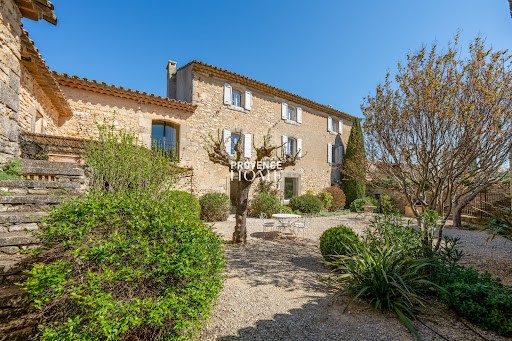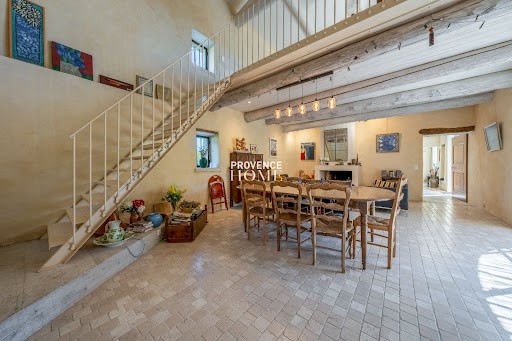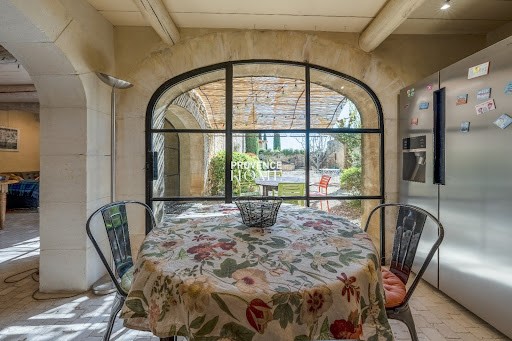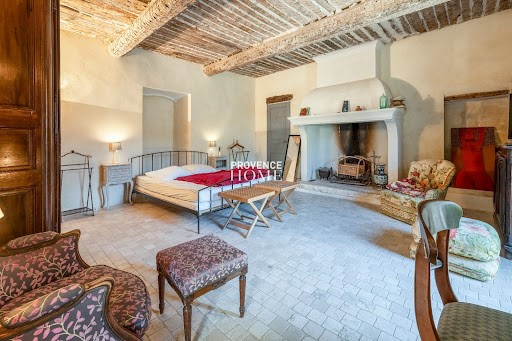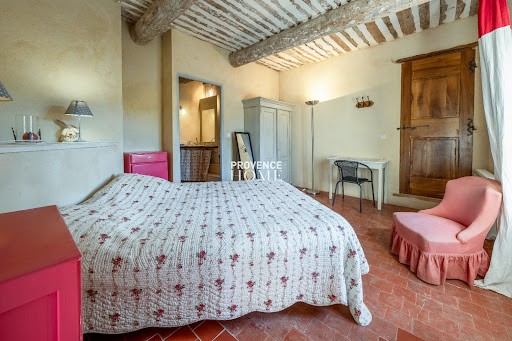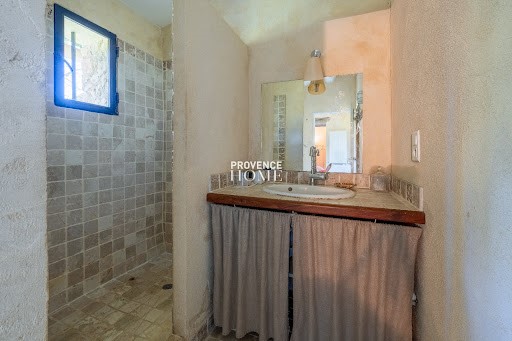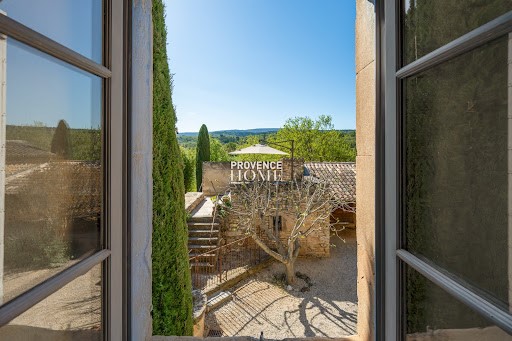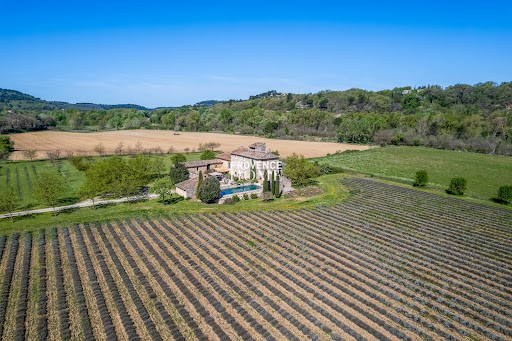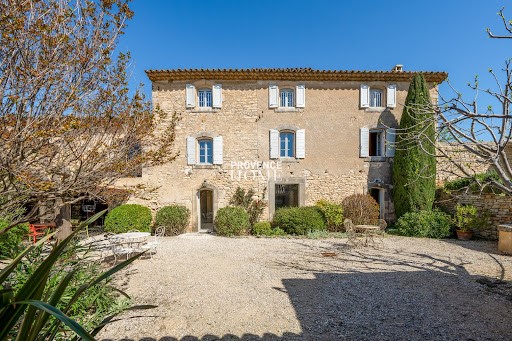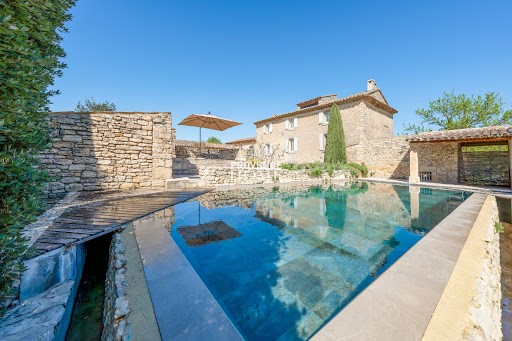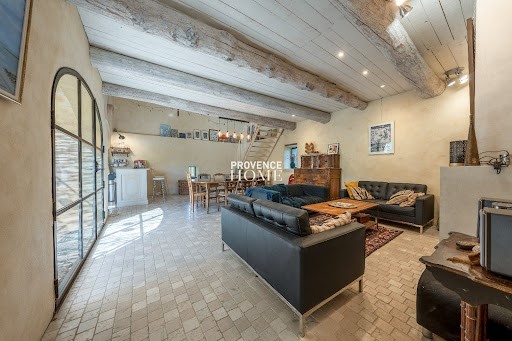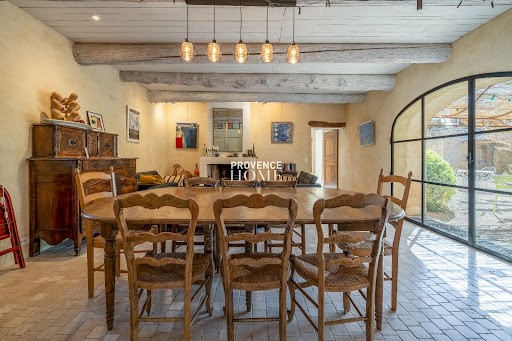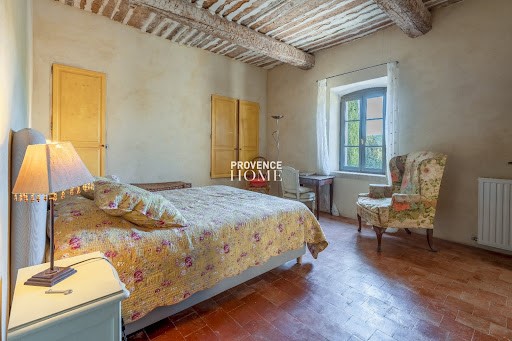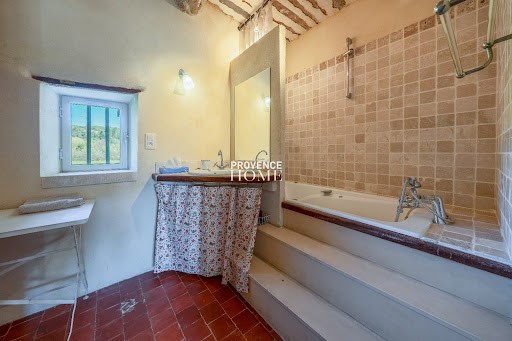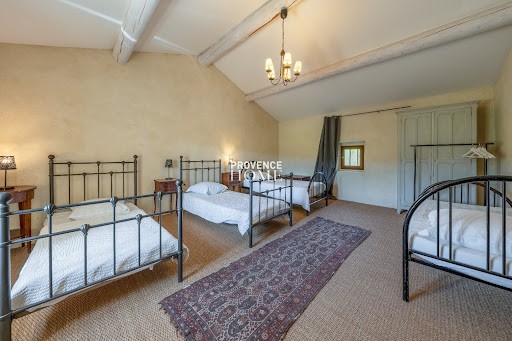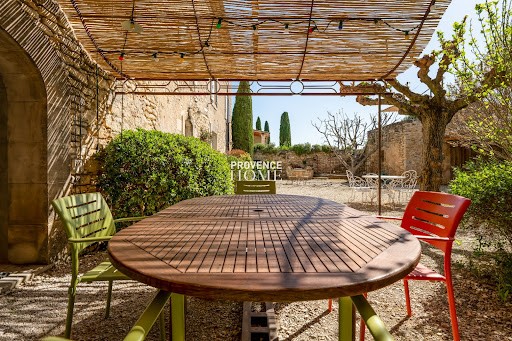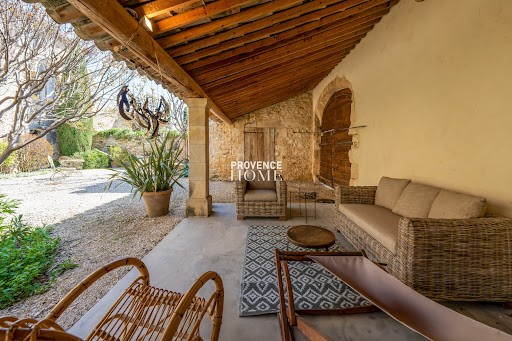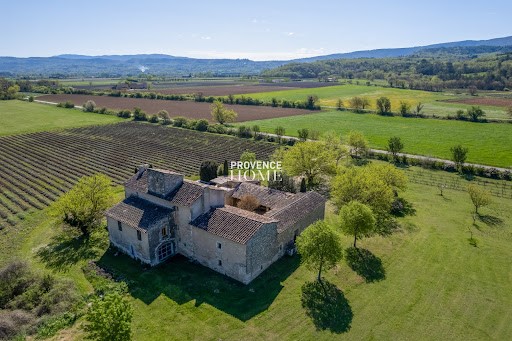USD 1,766,586
PICTURES ARE LOADING...
House & single-family home for sale in Goult
USD 1,766,586
House & Single-family home (For sale)
Reference:
EDEN-T96645721
/ 96645721
Provence home, estate agency in Oppède, is offering at the bottom of the charming village of Goult, facing Luberon’s mountain, this 19th century Mas will enjoy old property lovers with its 500 Sqm building. This mas is rare thanks to a particular provencal atmosphere with wide volumes, high provencal ceilings and travertine tiles floors. On a 2.2 ha land, the place is divided into an interior courtyard (300 Sqm) going to a 260 Sqm house entirely renovated, an independent 70 Sqm guest house (partially renovated) , 170 Sqm dependences and an overflow 12*5 swimming pool. Possible overall living surface : 500 Sqm OUTDOORS The mas is in the very middle of the property surrounded by fields planted with oaks, mulberry trees, horse chestnuts, fig trees. It is full sun southern exposed. On the terrace around the swimming pool, built slightly higher than the building, you fully benefit from this exposure. The landscaped courtyard, has a covered part, to rest or enjoy pleasant and private moments with your family and friends in the shade. Main home description : 260 Sqm You get into the mas’ west wing, through a large entrance hall (15 Sqm) prolonged by a 9 Sqm cloakroom. You discover a wide 55 Sqm lounge opened on an American kitchen equipped with a professional cooker with a large window with access onto the courtyard. A cellar and a laundry constitute a rear kitchen allowing to store material and goods. You can access it through a side door going outside to a car park to ease unloading your shopping for instance. On the East wing, there is a wide bedroom on the ground floor of 29 Sqm with a fireplace that could be converted into a lounge. There is a shower room with Italian shower in travertine tiles and a private toilet. In the underground, you will find the house‘s rarest element : an arched stone cellar of 28 Sqm. On the first floor you can find a large bedroom and two en suite bedrooms (29 Sqm and 24 Sqm) one with a shower room and the other with a balneo bath. The second floor is in the old dovecote. You get to the top of the mas through a beautiful stone staircase. There is another 30 Sqm en suite bedroom with a spacious travertine tiled shower) and a 26 Sqm bedroom which makes 5 large bedrooms for the main accommodation. GUEST HOUSE At the back of the Mas, an independent guest house of 70 Sqm was partially renovated (finishing works and interior decoration to forsee).There is a dining room/kitchen de 37 Sqm on the ground floor and two 13 and 15 Sqm bedrooms and one bathroom on the first floor. The property has also 4 dependences : a 35 Sqm garage, a 45 Sqm convertible attic and two workshops (16 Sqm and 20 Sqm) to allow artistic activities. FEATURES Overflow swimming pool with progressive beach and sand filter Ground heating system with oil boiler Double glazing Water softener Alarm system Centralized vacuum cleaning system Intercom Outdoor lightening Depedences Possible connection to the Provence canal waters. ACCESS At the crossing roads of charming Luberon’s villages, 30mn from the A7 motorway, 40 mn from the high speed train (TGV) Avignon’s railway station and 50mn from Marseille-Provence international airport. PROVENCE-HOME, luxury estate for sale in the Luberon ... – ...
View more
View less
Provence Home, l'agence immobilière du Luberon, vous propose à la vente au pied du charmant village de Goult, face au Luberon, ce Mas du XIXème avec cour intérieure authentique qui fera le bonheur des amoureux des vieilles pierres avec ses 500 m² de surface utile, entouré de 2,2 Ha avec vue, champ de lavande, sublime mer bleue face au Luberon quand la saison estivale bat son plein et disposant d'une belle piscine chauffée à débordement. Son emplacement vous permettra de rayonner facilement à travers la région du Luberon et ses petits villages perchés, à seulement 5 mn du centre du village, à 20 mn de l'Isle sur la sorgue et à 45 min de la gare TGV d'Avignon. Au rez de chaussée, c'est par un vaste hall d'entrée de 15 m² prolongé par un vestiaire de 9 m2 qu'on pénètre dans la partie centrale qui distribue d'une part un grand séjour de 55 m² ouvert sur la cuisine et d'autre part une grande chambre de plain-pied de 29 m² avec salle d'eau et wc séparés.Un gite de 70m² dont le gros oeuvre est réalisé(des travaux de finitions et décoration intérieure sont à prévoir) et une arrière cuisine-buanderie complètent ce niveau. Le 1er étage dispose d'un salon de 28 m2 et deux suites de 29m² et 24 m² avec salle d'eau (douche à l'italienne en travertin) pour la première et salle de bain (baignoire balnéo) pour la deuxième. Le 2ème étage est installé dans l'ancien pigeonnier. On accède au faîte du mas par un somptueux escalier en pierre. Une 3ème suite de 30 m² avec salle d'eau (douche spacieuse en travertin) et une chambre de 26 m² portent la capacité de l'espace nuitée à 5 chambres spacieuses. La propriété possède également 5 dépendances : une cave voutée en pierres de 28 m², un garage de 35m2, un grenier aménageable de 45 m² et deux ateliers de 16m² et 20m² qui invitent à des activités artistiques et sont de précieux espaces de stockage.
Provence home, estate agency in Oppède, is offering at the bottom of the charming village of Goult, facing Luberon’s mountain, this 19th century Mas will enjoy old property lovers with its 500 Sqm building. This mas is rare thanks to a particular provencal atmosphere with wide volumes, high provencal ceilings and travertine tiles floors. On a 2.2 ha land, the place is divided into an interior courtyard (300 Sqm) going to a 260 Sqm house entirely renovated, an independent 70 Sqm guest house (partially renovated) , 170 Sqm dependences and an overflow 12*5 swimming pool. Possible overall living surface : 500 Sqm OUTDOORS The mas is in the very middle of the property surrounded by fields planted with oaks, mulberry trees, horse chestnuts, fig trees. It is full sun southern exposed. On the terrace around the swimming pool, built slightly higher than the building, you fully benefit from this exposure. The landscaped courtyard, has a covered part, to rest or enjoy pleasant and private moments with your family and friends in the shade. Main home description : 260 Sqm You get into the mas’ west wing, through a large entrance hall (15 Sqm) prolonged by a 9 Sqm cloakroom. You discover a wide 55 Sqm lounge opened on an American kitchen equipped with a professional cooker with a large window with access onto the courtyard. A cellar and a laundry constitute a rear kitchen allowing to store material and goods. You can access it through a side door going outside to a car park to ease unloading your shopping for instance. On the East wing, there is a wide bedroom on the ground floor of 29 Sqm with a fireplace that could be converted into a lounge. There is a shower room with Italian shower in travertine tiles and a private toilet. In the underground, you will find the house‘s rarest element : an arched stone cellar of 28 Sqm. On the first floor you can find a large bedroom and two en suite bedrooms (29 Sqm and 24 Sqm) one with a shower room and the other with a balneo bath. The second floor is in the old dovecote. You get to the top of the mas through a beautiful stone staircase. There is another 30 Sqm en suite bedroom with a spacious travertine tiled shower) and a 26 Sqm bedroom which makes 5 large bedrooms for the main accommodation. GUEST HOUSE At the back of the Mas, an independent guest house of 70 Sqm was partially renovated (finishing works and interior decoration to forsee).There is a dining room/kitchen de 37 Sqm on the ground floor and two 13 and 15 Sqm bedrooms and one bathroom on the first floor. The property has also 4 dependences : a 35 Sqm garage, a 45 Sqm convertible attic and two workshops (16 Sqm and 20 Sqm) to allow artistic activities. FEATURES Overflow swimming pool with progressive beach and sand filter Ground heating system with oil boiler Double glazing Water softener Alarm system Centralized vacuum cleaning system Intercom Outdoor lightening Depedences Possible connection to the Provence canal waters. ACCESS At the crossing roads of charming Luberon’s villages, 30mn from the A7 motorway, 40 mn from the high speed train (TGV) Avignon’s railway station and 50mn from Marseille-Provence international airport. PROVENCE-HOME, luxury estate for sale in the Luberon ... – ...
Reference:
EDEN-T96645721
Country:
FR
City:
Goult
Postal code:
84220
Category:
Residential
Listing type:
For sale
Property type:
House & Single-family home
Property size:
3,552 sqft
Lot size:
237,086 sqft
Rooms:
10
Bedrooms:
7
Bathrooms:
1
SIMILAR PROPERTY LISTINGS
REAL ESTATE PRICE PER SQFT IN NEARBY CITIES
| City |
Avg price per sqft house |
Avg price per sqft apartment |
|---|---|---|
| Gordes | USD 676 | - |
| Saint-Saturnin-lès-Apt | USD 331 | - |
| L'Isle-sur-la-Sorgue | USD 396 | USD 402 |
| Cavaillon | USD 313 | USD 297 |
| Vaucluse | USD 345 | USD 355 |
| Carpentras | USD 238 | USD 187 |
| Salon-de-Provence | USD 365 | USD 337 |
| Pertuis | USD 370 | - |
| Sorgues | USD 239 | - |
| Saint-Rémy-de-Provence | USD 643 | - |
| Avignon | USD 286 | USD 322 |
