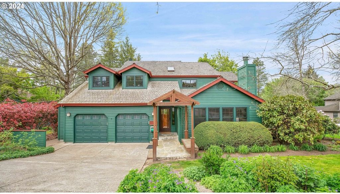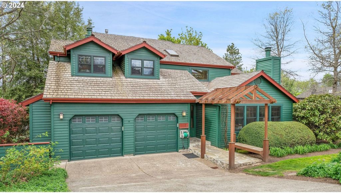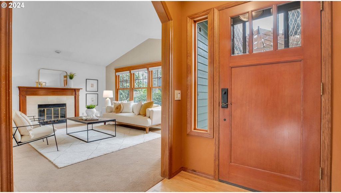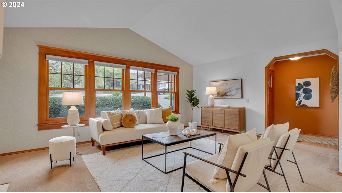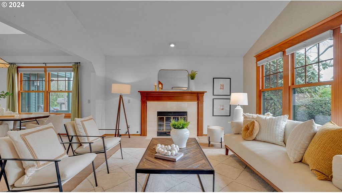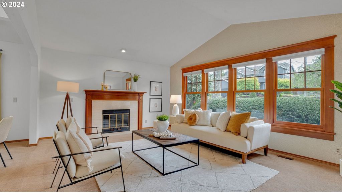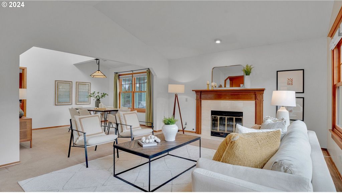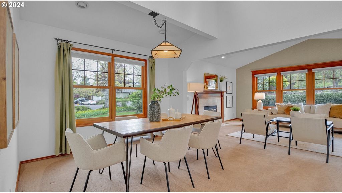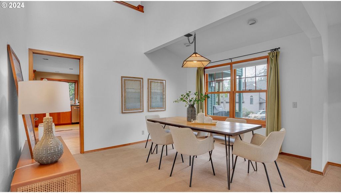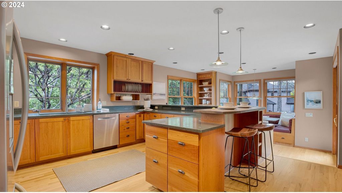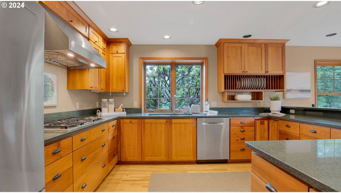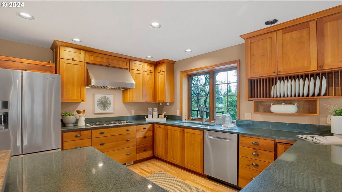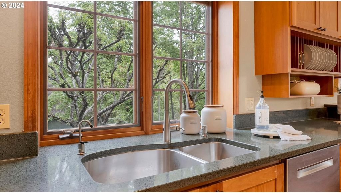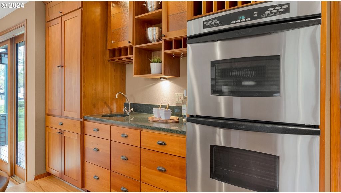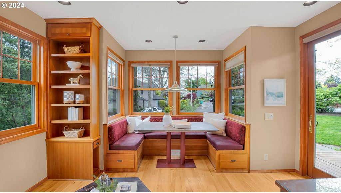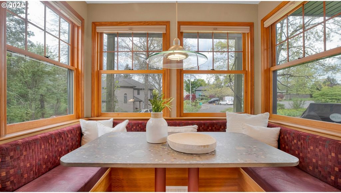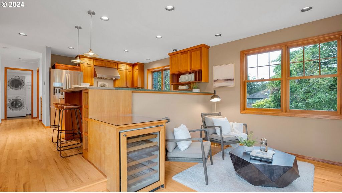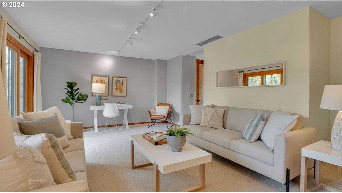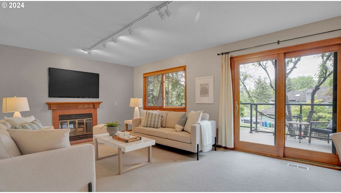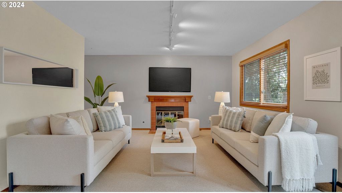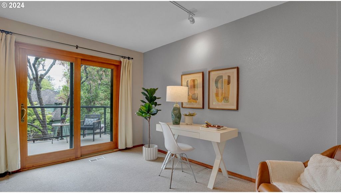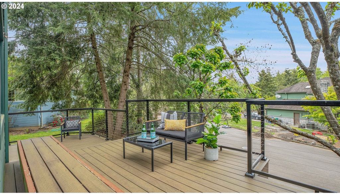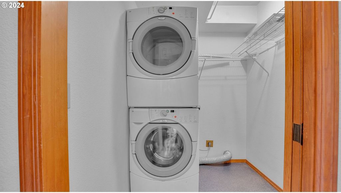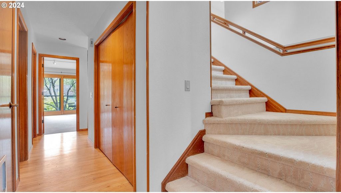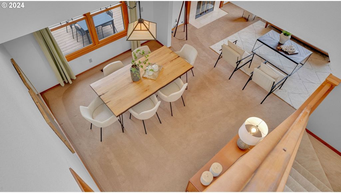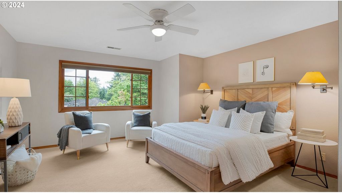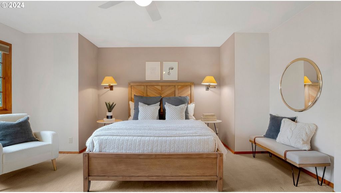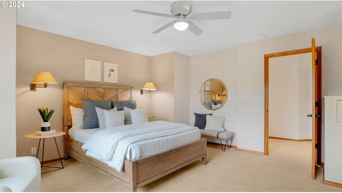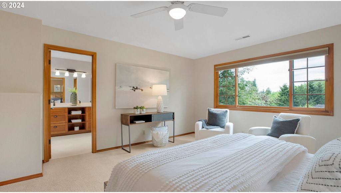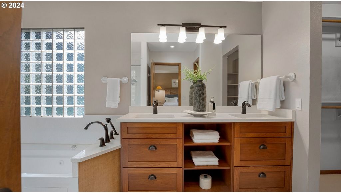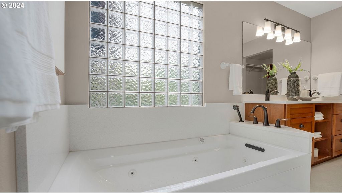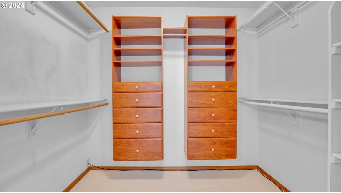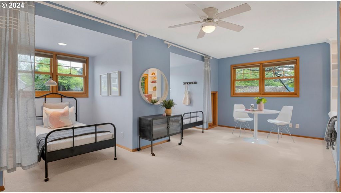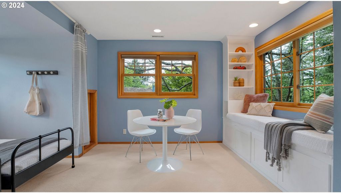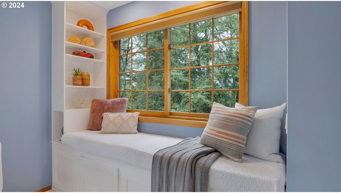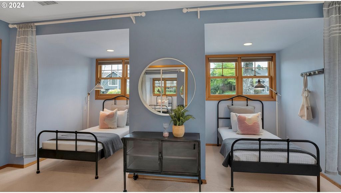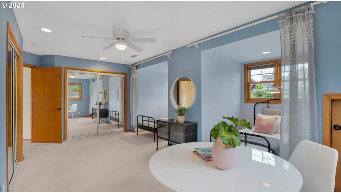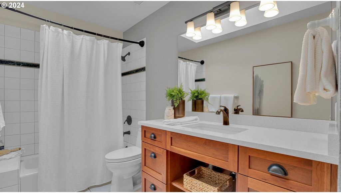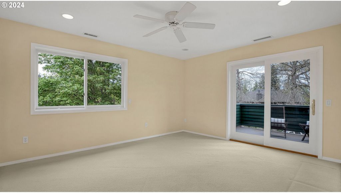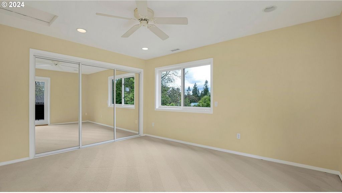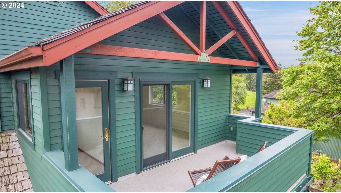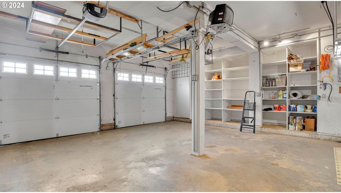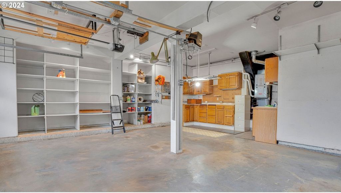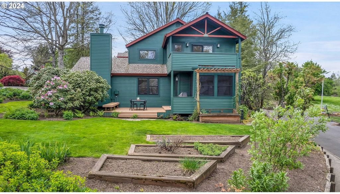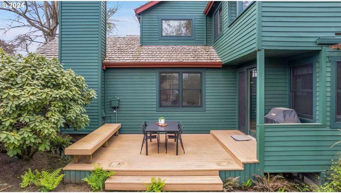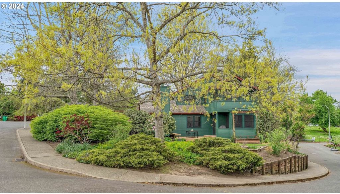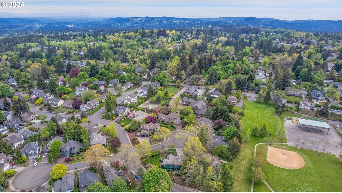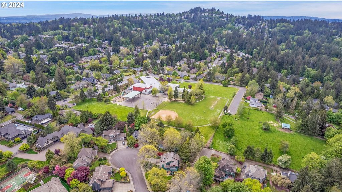USD 899,000
PICTURES ARE LOADING...
House & single-family home for sale in Maplewood
USD 899,000
House & Single-family home (For sale)
Reference:
EDEN-T97054485
/ 97054485
The earth-inspired design and details of this lovely 3 BR/2.5 Ba home in the coveted Woodlee Heights neighborhood will make you stop and take notice. Updated and remodeled with craftsman style details, notice the great light, sensible flow and hidden details. The chef's kitchen with Wolf gas range, Dacor double ovens and fabulous work space is connected to a large gathering area that allows guests to be in the kitchen without being underfoot. Notice the extensive storage, custom made Glacier Park rock tabletop and countertop, coffee bar and deck, perfect for outdoor entertaining. Oversized family room/office features a trex deck and gas fireplace. Upstairs, the large primary suite has a walk in shower, jetted tub, and walk-in closet. Two more bedrooms, one light and bright has its own deck, and the other features a flexible floor plan for growing kids. And don't miss the added laundry chute that sends dirty clothes directly to the first floor laundry room. Huge garage with built-ins, sink and extra-deep storage is big enough for projects big and small. The large corner lot has been lovingly landscaped with fruits, flowers, trees and shrubs supported by an extensive irrigation system and even a storm-water mitigation system that provides a break on your water bill. Steps from the backyard lead right to Stephenson Elementary's school yard. Design, Light, Location. Divine.
View more
View less
The earth-inspired design and details of this lovely 3 BR/2.5 Ba home in the coveted Woodlee Heights neighborhood will make you stop and take notice. Updated and remodeled with craftsman style details, notice the great light, sensible flow and hidden details. The chef's kitchen with Wolf gas range, Dacor double ovens and fabulous work space is connected to a large gathering area that allows guests to be in the kitchen without being underfoot. Notice the extensive storage, custom made Glacier Park rock tabletop and countertop, coffee bar and deck, perfect for outdoor entertaining. Oversized family room/office features a trex deck and gas fireplace. Upstairs, the large primary suite has a walk in shower, jetted tub, and walk-in closet. Two more bedrooms, one light and bright has its own deck, and the other features a flexible floor plan for growing kids. And don't miss the added laundry chute that sends dirty clothes directly to the first floor laundry room. Huge garage with built-ins, sink and extra-deep storage is big enough for projects big and small. The large corner lot has been lovingly landscaped with fruits, flowers, trees and shrubs supported by an extensive irrigation system and even a storm-water mitigation system that provides a break on your water bill. Steps from the backyard lead right to Stephenson Elementary's school yard. Design, Light, Location. Divine.
Reference:
EDEN-T97054485
Country:
US
City:
Portland
Postal code:
97219
Category:
Residential
Listing type:
For sale
Property type:
House & Single-family home
Property size:
2,763 sqft
Lot size:
10,019 sqft
Bedrooms:
3
Bathrooms:
2
WC:
1
Parkings:
1
