3 bd
4 bd
5 bd
3 bd
4 bd
6 bd
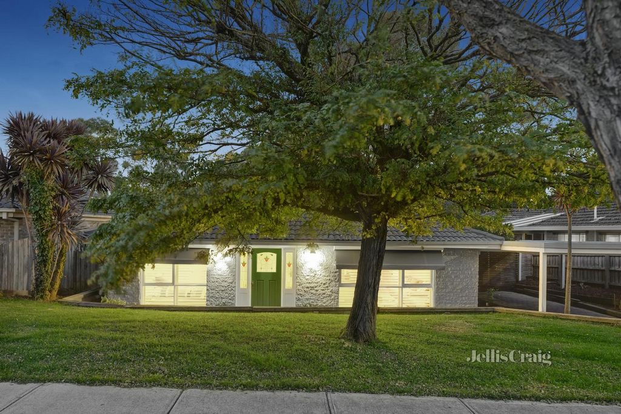
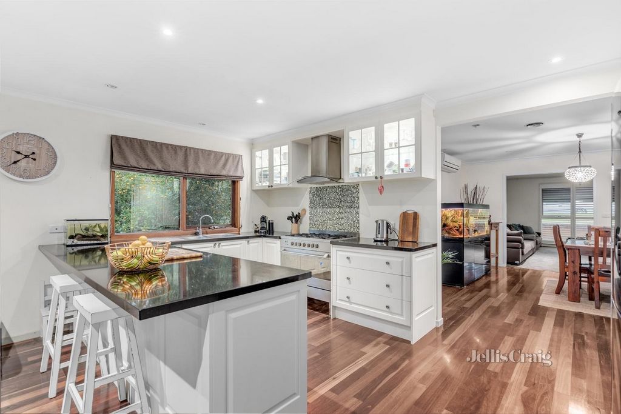
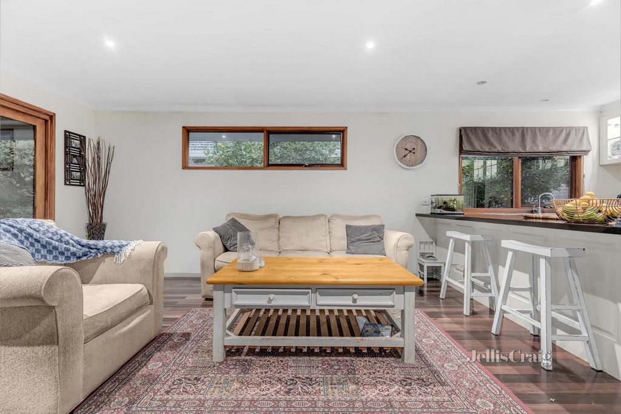
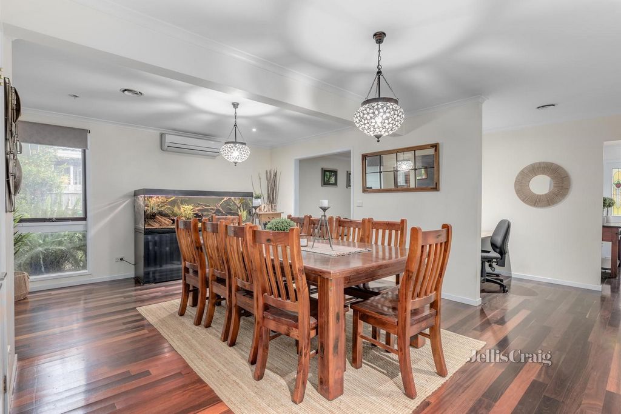
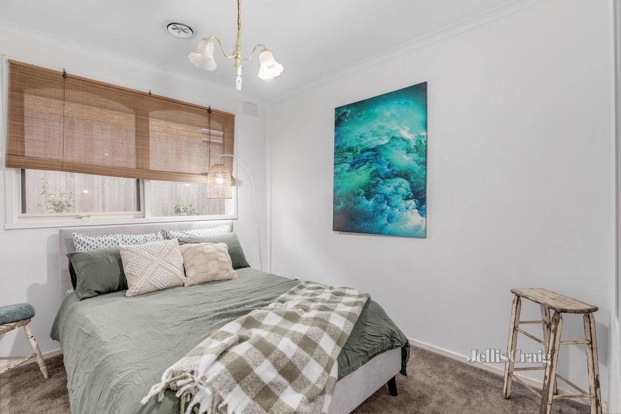
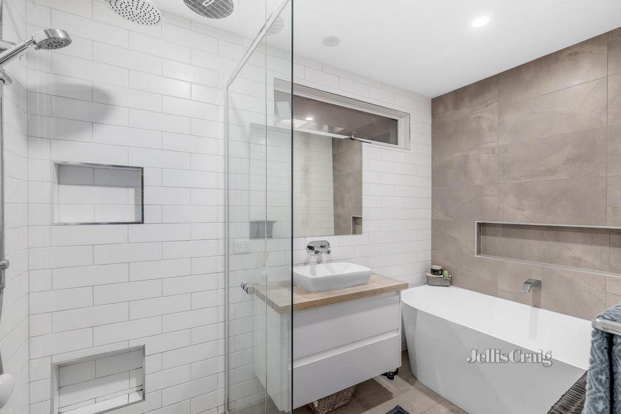
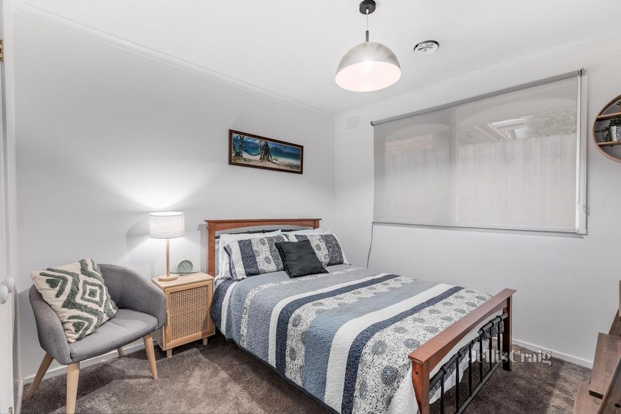
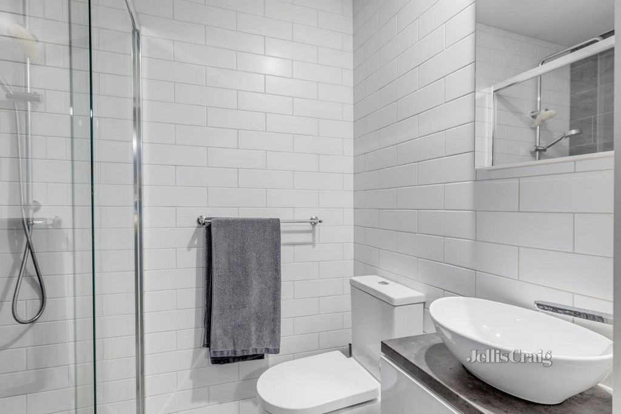
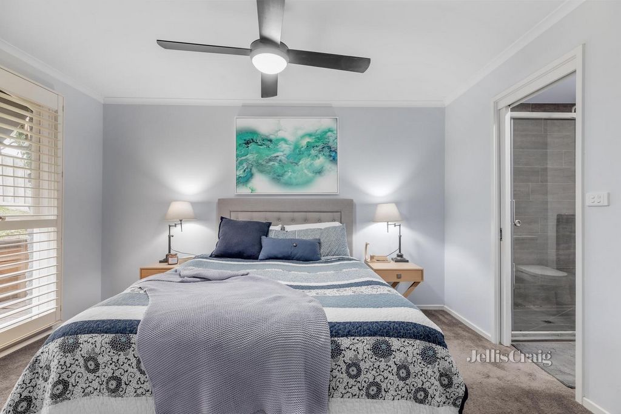
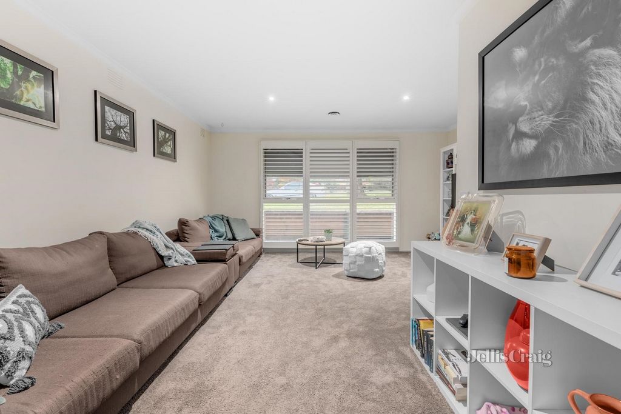
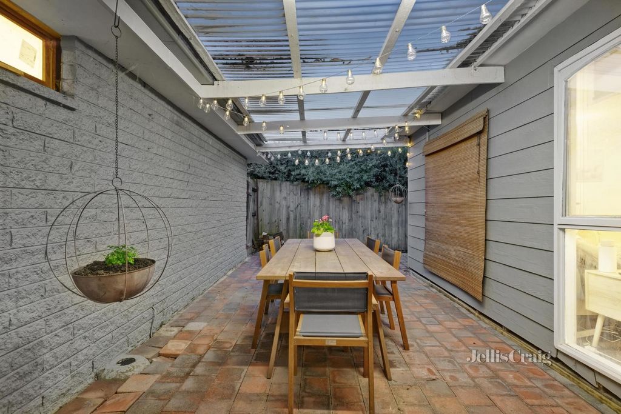
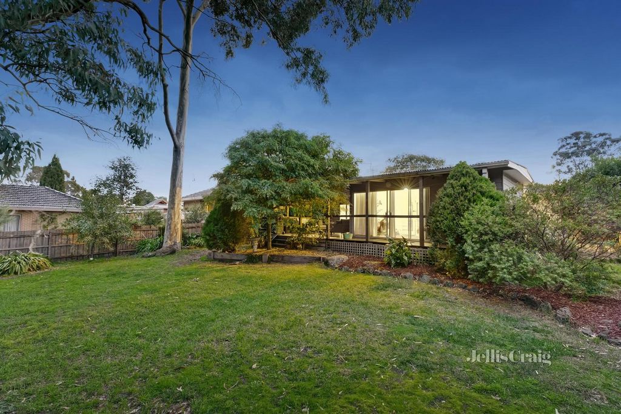
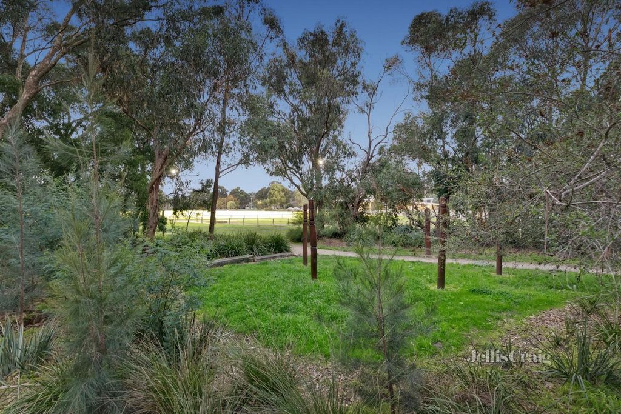
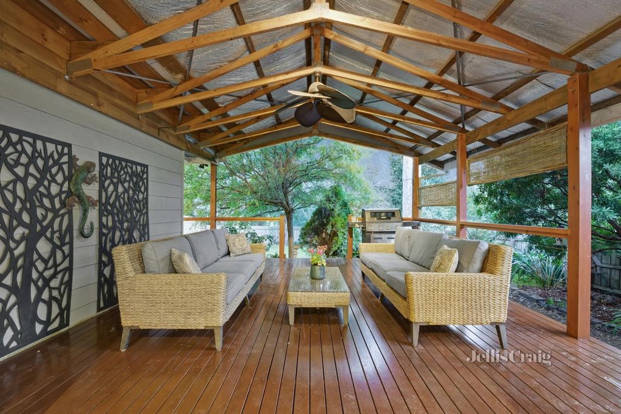
Positioned in an inviting family neighbourhood, and backing directly onto leafy Kimberley Drive Reserve with discreet private gated access, this generous single level brick residence showcases a spacious zoned floorplan. Boasting two undercover alfresco areas and two large separate living spaces, the residence is superbly conceived for relaxed family entertaining.
Situated within easy walking distance of Chirnside Park Primary School, Chirnside Park Shopping Centre, lush Kimberley Reserve Wetlands walking trails, Chirnside Park Community Hub and the brand new Chirnside Urban Park children’s playspace, the home is also mere moments from Oxley Christian College, Chirnside Park Country Club and buses.
Featuring hardwood timber floors throughout, the home includes an inviting formal living room positioned alongside a generous open plan dining area. At the rear, a separate family room flows out via bifold doors to an expansive alfresco area, with an additional paved undercover terrace to provide two impressive spaces for multi-generational entertaining.
The impressively spacious backyard includes plenty of family-friendly lawn, framed by leafy established borders with lime, mandarin and apple trees. Direct gated access to Kimberley Reserve sporting ovals, playgrounds and walking trails creates a truly enviable opportunity for growing families, extending the home’s outdoor space for lively play and ballgames.
Adjacent to the dining area, the modern kitchen includes sleek stone benchtops, a breakfast bar, ample cabinetry, and a 900mm stainless steel electric oven with gas cooktop.
Four bedrooms are each equipped with built-in wardrobes, with the master offering a walk-in wardrobe and a renovated contemporary ensuite with a semi-frameless glass waterfall shower and floor-to-ceiling tiling. The stylish renovated central bathroom is finished to similarly high standards, and also features a luxe semi-freestanding bathtub and a separate W/C.
Providing flexibility for growing families, a substantial fifth bedroom / rumpus area opens directly to the back decking, while the home also offers a dedicated study space and a renovated full laundry.
Featuring split system air conditioning and heating, elegant plantation shutters, external shade blinds and a large shed, the home also includes a double carport.
Disclaimer: The information contained herein has been supplied to us and is to be used as a guide only. No information in this report is to be relied on for financial or legal purposes. Although every care has been taken in the preparation of the above information, we stress that particulars herein are for information only and do not constitute representation by the Owners or Agent. View more View less Expressions of interest closing Tuesday 2nd July at 12pm (Unless sold prior)
Positioned in an inviting family neighbourhood, and backing directly onto leafy Kimberley Drive Reserve with discreet private gated access, this generous single level brick residence showcases a spacious zoned floorplan. Boasting two undercover alfresco areas and two large separate living spaces, the residence is superbly conceived for relaxed family entertaining.
Situated within easy walking distance of Chirnside Park Primary School, Chirnside Park Shopping Centre, lush Kimberley Reserve Wetlands walking trails, Chirnside Park Community Hub and the brand new Chirnside Urban Park children’s playspace, the home is also mere moments from Oxley Christian College, Chirnside Park Country Club and buses.
Featuring hardwood timber floors throughout, the home includes an inviting formal living room positioned alongside a generous open plan dining area. At the rear, a separate family room flows out via bifold doors to an expansive alfresco area, with an additional paved undercover terrace to provide two impressive spaces for multi-generational entertaining.
The impressively spacious backyard includes plenty of family-friendly lawn, framed by leafy established borders with lime, mandarin and apple trees. Direct gated access to Kimberley Reserve sporting ovals, playgrounds and walking trails creates a truly enviable opportunity for growing families, extending the home’s outdoor space for lively play and ballgames.
Adjacent to the dining area, the modern kitchen includes sleek stone benchtops, a breakfast bar, ample cabinetry, and a 900mm stainless steel electric oven with gas cooktop.
Four bedrooms are each equipped with built-in wardrobes, with the master offering a walk-in wardrobe and a renovated contemporary ensuite with a semi-frameless glass waterfall shower and floor-to-ceiling tiling. The stylish renovated central bathroom is finished to similarly high standards, and also features a luxe semi-freestanding bathtub and a separate W/C.
Providing flexibility for growing families, a substantial fifth bedroom / rumpus area opens directly to the back decking, while the home also offers a dedicated study space and a renovated full laundry.
Featuring split system air conditioning and heating, elegant plantation shutters, external shade blinds and a large shed, the home also includes a double carport.
Disclaimer: The information contained herein has been supplied to us and is to be used as a guide only. No information in this report is to be relied on for financial or legal purposes. Although every care has been taken in the preparation of the above information, we stress that particulars herein are for information only and do not constitute representation by the Owners or Agent.