PICTURES ARE LOADING...
House & Single-family home (For sale)
Reference:
EDEN-T97792688
/ 97792688
Reference:
EDEN-T97792688
Country:
PL
City:
Tczew
Postal code:
83-110
Category:
Residential
Listing type:
For sale
Property type:
House & Single-family home
Property size:
3,471 sqft
Lot size:
5,436 sqft
Rooms:
8
Bedrooms:
2
Bathrooms:
2
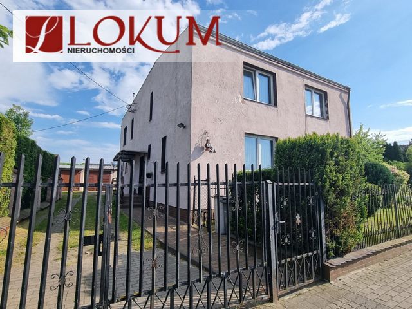
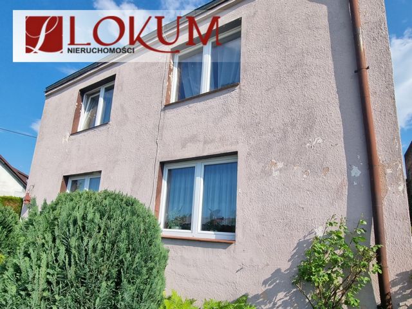
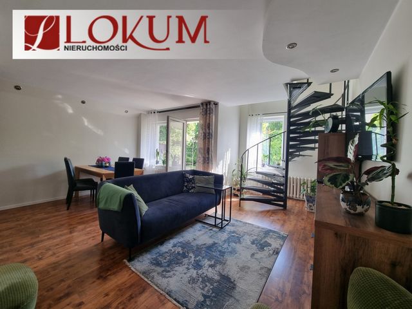
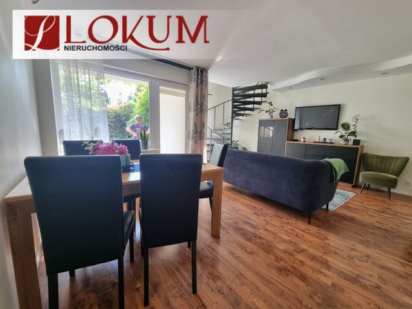
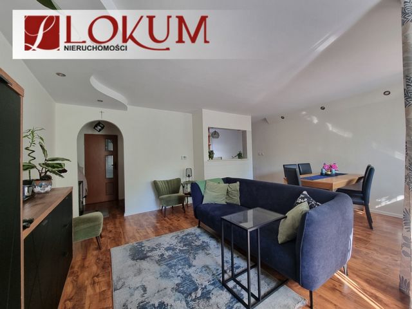
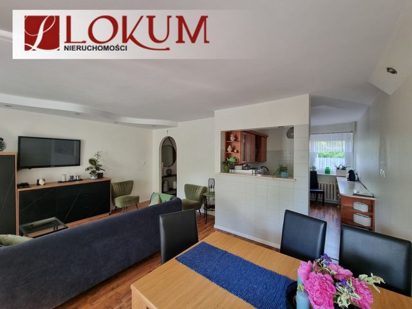
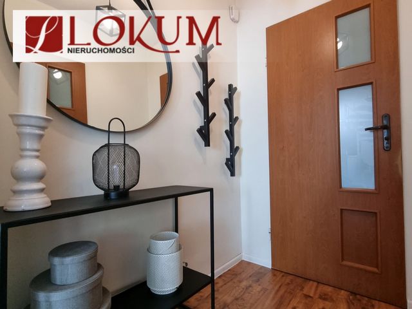
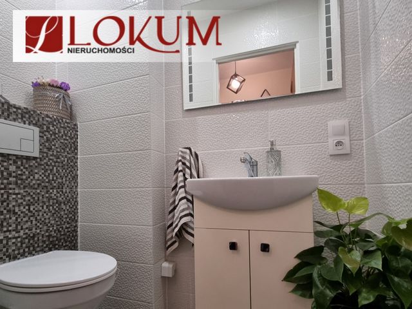
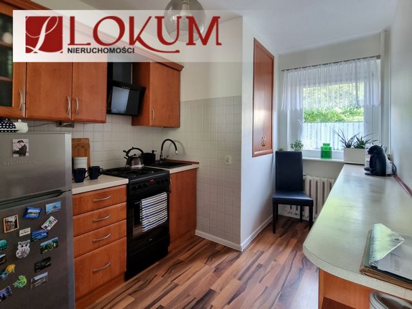
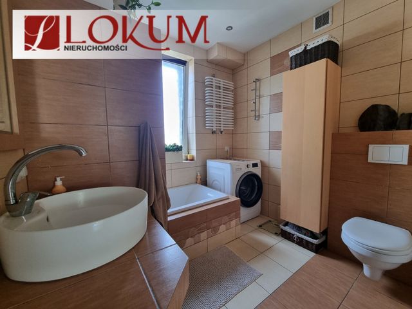
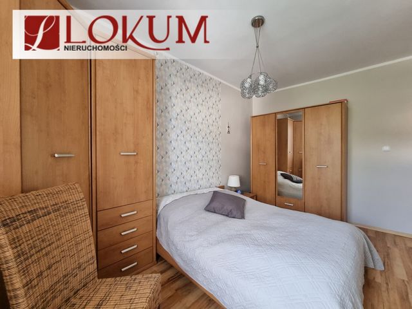
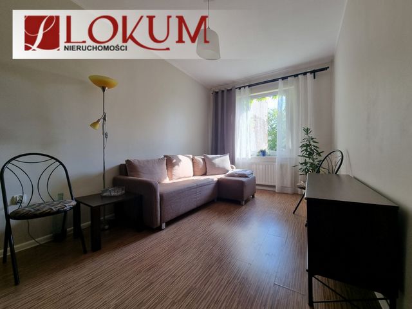
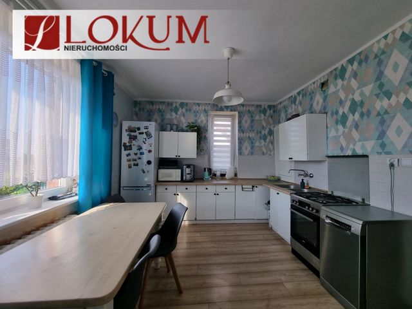
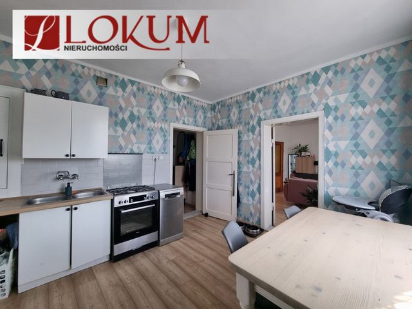
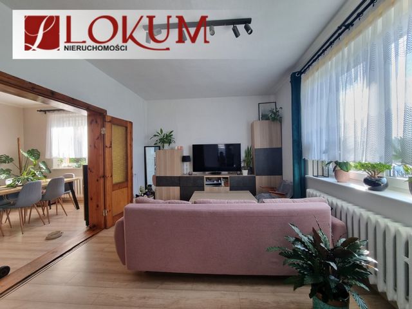
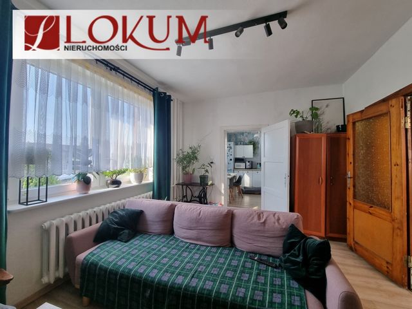
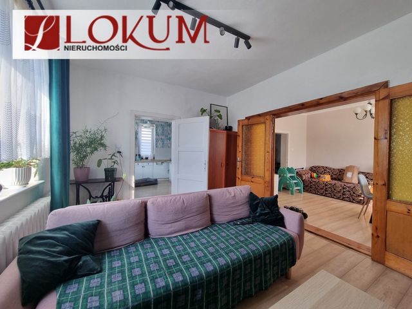
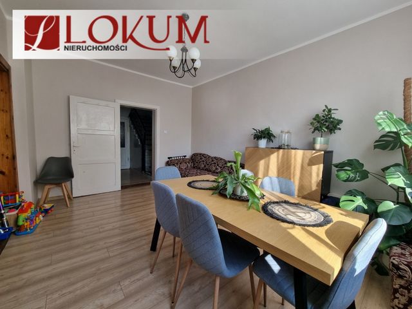
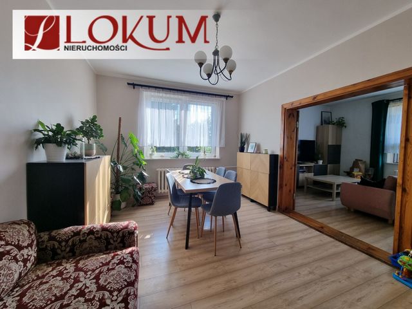
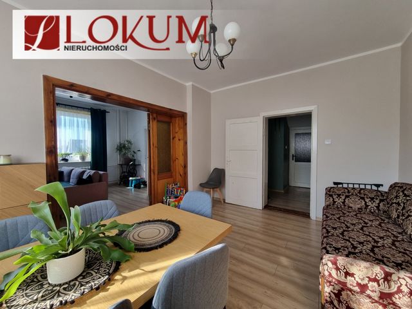
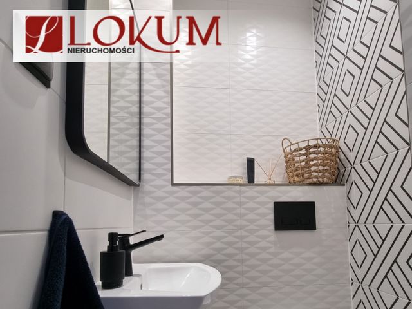
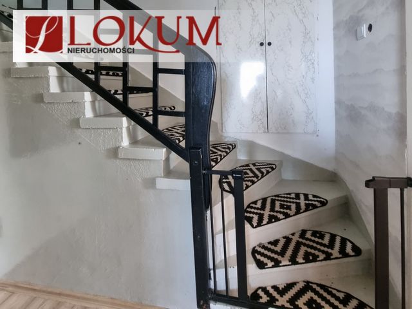
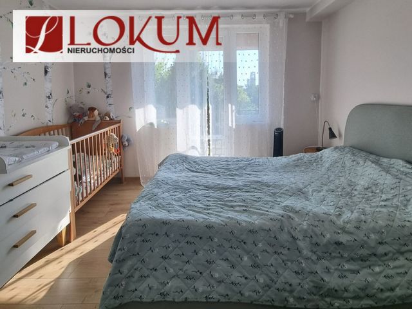
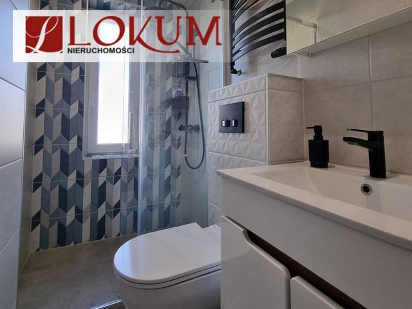
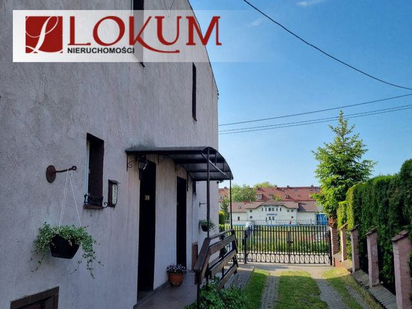
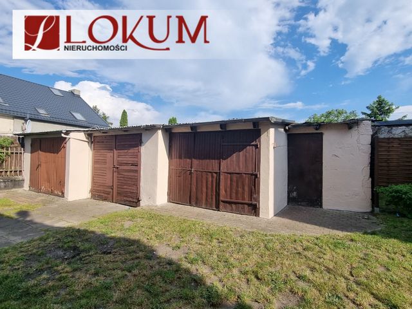
What are you looking for?
Currently, it is a single-family house with two apartments - the house is divided vertically
into two independent apartments.
The smaller one with an area of approx. 90 m2 consists of:
GROUND FLOOR: hall; toilet; LIVING ROOM with DINING ROOM and access to the garden and bright KITCHEN (hood, stove
and a fridge with freezer).
FIRST FLOOR: a spacious hall with a built-in wardrobe; two BEDROOMS and a BATHROOM with a toilet.
The larger one with an area of approx. 168 m2 (to be refreshed) consists of:
GROUND FLOOR: vestibule from which there is an entrance to the BASEMENT; Holl; TOILET; bright and spacious KITCHEN; a large DINING ROOM and a nice LIVING ROOM.
A solid staircase leads to the FIRST FLOOR, and upstairs there are three BEDROOMS, including one with access to the balcony and a BATHROOM with a toilet.
In 2021, the windows were replaced and a new dual-function gas furnace was installed, and both bathrooms with installations were renovated.
Utilities - both parts of the building have separate ones: water, gas, electricity and sewage.
Both parts can be combined into one house or leave the current layout.
On the plot there is a garage for three cars (three independent gates) and a storage room.
The building offers many opportunities for the future buyer.
Are you looking for a home for your family? Or maybe you want to have your parents/in-laws close to you?
You are a specialist in your field and are looking for a property where you can live and work.
This house can meet your needs.
I invite you to the presentation.
The agency's transactions are insured with Concordia Polska TUW.
This announcement does not constitute an offer within the meaning of the Civil Code.
Our office does NOT charge commission from the buyer. View more View less Single-family, two-family or a place to work and live.
What are you looking for?
Currently, it is a single-family house with two apartments - the house is divided vertically
into two independent apartments.
The smaller one with an area of approx. 90 m2 consists of:
GROUND FLOOR: hall; toilet; LIVING ROOM with DINING ROOM and access to the garden and bright KITCHEN (hood, stove
and a fridge with freezer).
FIRST FLOOR: a spacious hall with a built-in wardrobe; two BEDROOMS and a BATHROOM with a toilet.
The larger one with an area of approx. 168 m2 (to be refreshed) consists of:
GROUND FLOOR: vestibule from which there is an entrance to the BASEMENT; Holl; TOILET; bright and spacious KITCHEN; a large DINING ROOM and a nice LIVING ROOM.
A solid staircase leads to the FIRST FLOOR, and upstairs there are three BEDROOMS, including one with access to the balcony and a BATHROOM with a toilet.
In 2021, the windows were replaced and a new dual-function gas furnace was installed, and both bathrooms with installations were renovated.
Utilities - both parts of the building have separate ones: water, gas, electricity and sewage.
Both parts can be combined into one house or leave the current layout.
On the plot there is a garage for three cars (three independent gates) and a storage room.
The building offers many opportunities for the future buyer.
Are you looking for a home for your family? Or maybe you want to have your parents/in-laws close to you?
You are a specialist in your field and are looking for a property where you can live and work.
This house can meet your needs.
I invite you to the presentation.
The agency's transactions are insured with Concordia Polska TUW.
This announcement does not constitute an offer within the meaning of the Civil Code.
Our office does NOT charge commission from the buyer. Unifamiliar, bifamiliar o un lugar para trabajar y vivir.
¿Qué estás buscando?
Actualmente, es una casa unifamiliar con dos apartamentos, la casa está dividida verticalmente
en dos apartamentos independientes.
El más pequeño, con una superficie de aprox. 90 m2, consta de:
PLANTA BAJA: hall; inodoro; SALÓN con COMEDOR y acceso al jardín y luminosa COCINA (campana, estufa
y una nevera con congelador).
PRIMERA PLANTA: un amplio recibidor con armario empotrado; dos DORMITORIOS y un BAÑO con aseo.
El más grande, con una superficie de aprox. 168 m2 (a refrescar), consta de:
PLANTA BAJA: vestíbulo desde el que se accede al SÓTANO; Holl; INODORO; COCINA amplia y luminosa; un gran COMEDOR y una bonita SALA de ESTAR.
Una sólida escalera conduce a la PRIMERA PLANTA, y en la planta superior hay tres DORMITORIOS, uno de ellos con acceso al balcón y un BAÑO con aseo.
En 2021 se sustituyeron las ventanas y se instaló una nueva caldera de gas de doble función, y se renovaron los dos baños con instalaciones.
Servicios públicos: ambas partes del edificio tienen servicios separados: agua, gas, electricidad y alcantarillado.
Ambas partes se pueden combinar en una sola casa o dejar el diseño actual.
En la parcela hay un garaje para tres coches (tres puertas independientes) y un trastero.
El edificio ofrece muchas oportunidades para el futuro comprador.
¿Estás buscando un hogar para tu familia? ¿O tal vez quieres tener a tus padres o suegros cerca de ti?
Usted es un especialista en su campo y está buscando una propiedad donde pueda vivir y trabajar.
Esta casa puede satisfacer sus necesidades.
Te invito a la presentación.
Las transacciones de la agencia están aseguradas con Concordia Polska TUW.
Este anuncio no constituye una oferta en el sentido del Código Civil.
Nuestra oficina NO cobra comisión al comprador. Jednorodzinny, dwurodzinny czy miejsce do pracy i do mieszkania.
Czego szukasz?
Obecnie to dom jednorodzinny dwu lokalowy - dom jest podzielony w pionie
na dwa niezależne mieszkania.
Mniejsze o pow. ok. 90 m2 składa się z:
PARTERU: holl; wc; SALON z JADALNIĄ i wyjściem do ogrodu oraz jasna KUCHNIA (okap, kuchenka
gazowa oraz lodówka z zamrażarką).
PIĘTRO: przestronny holl, gdzie znajduje się szafa w zabudowie; dwie SYPIALNIE oraz ŁAZIENKA z WC.
Większe o pow. ok. 168 m2 (do odświeżenia) składa się z:
PARTERU: wiatrołap z którego jest wejście do PIWNICY; holl; WC; jasna i przestronna KUCHNIA; spora JADALNIA oraz fajny SALON.
Na PIĘTRO prowadzą solidne schody, a na górze są trzy SYPIALNIE w tym jedna z wyjściem na balkon oraz ŁAZIENKA z WC.
W 2021 roku wymieniane były okna oraz zamontowany został nowy piec gazowy dwufunkcyjny a także wyremontowane były obie łazienki wraz z instalacjami.
Media - obie części budynku mają oddzielne: woda, gaz, prąd i kanalizacja.
Obie części można połączyć w jeden dom lub pozostawić rozkład dotychczasowy.
Na terenie działki znajduje się garaż na trzy auta (trzy niezależne bramy) oraz komórka.
Budynek daje wiele możliwości przyszłemu nabywcy.
Szukasz domu dla swojej rodziny? A może chcesz mieć blisko siebie rodziców/teściów?
Jesteś specjalistą w swojej dziedzinie i szukasz nieruchomości, gdzie możesz mieszkać i pracować.
Ten dom może spełnić Twoje potrzeby.
Zapraszam na prezentację.
Transakcje biura ubezpieczone są w Concordia Polska TUW.
Niniejsze ogłoszenie nie stanowi oferty w rozumieniu Kodeksu Cywilnego.
Nasze biuro NIE pobiera prowizji od kupującego.