USD 1,264,264
4 bd
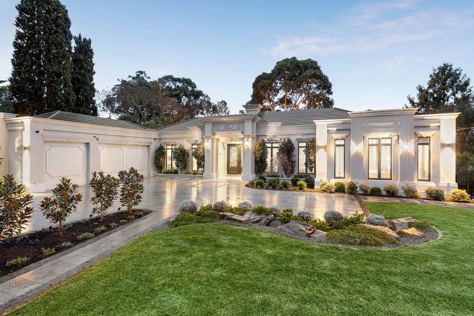
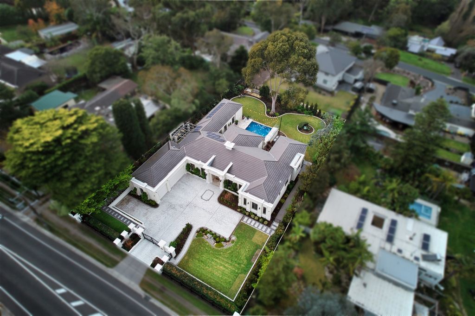
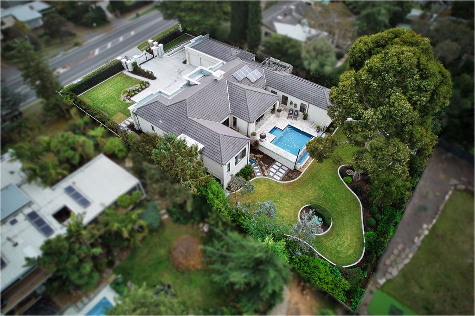
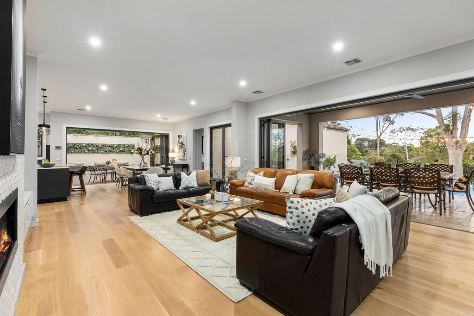
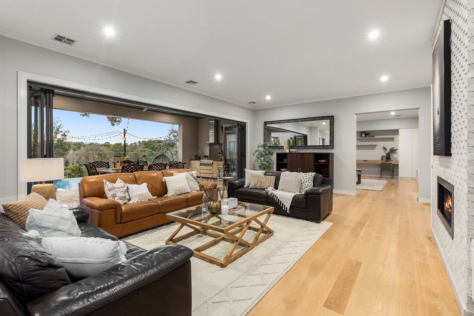
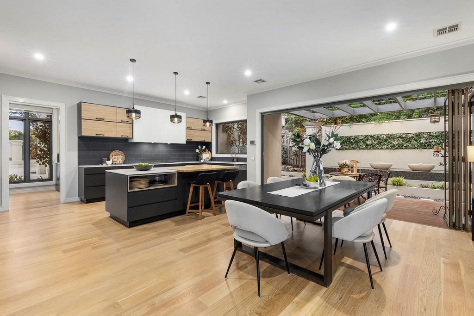
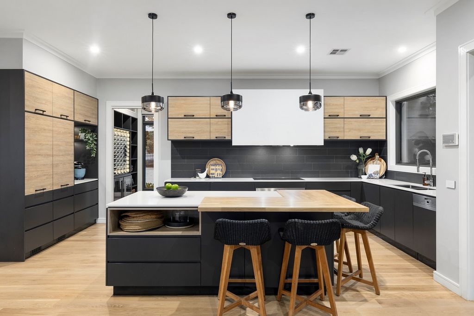
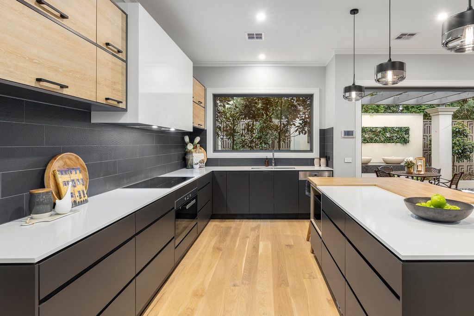
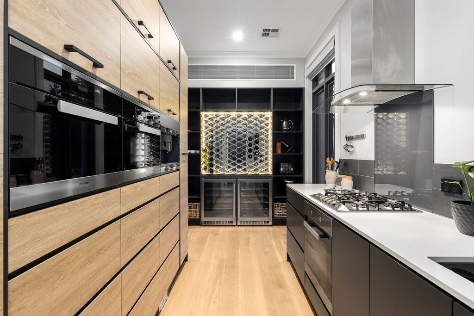
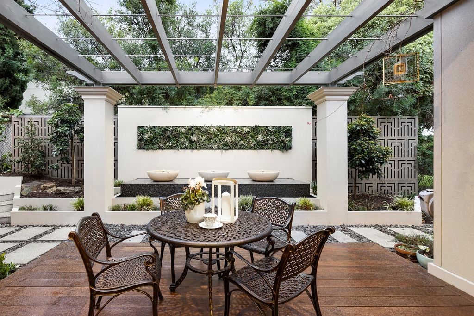
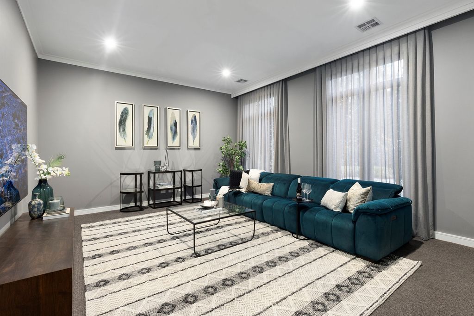
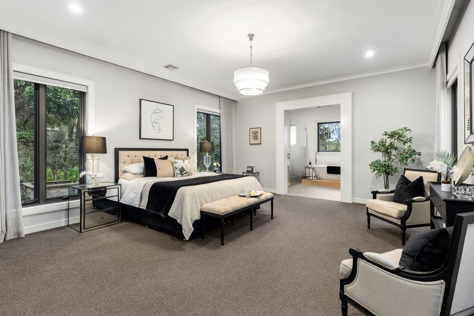
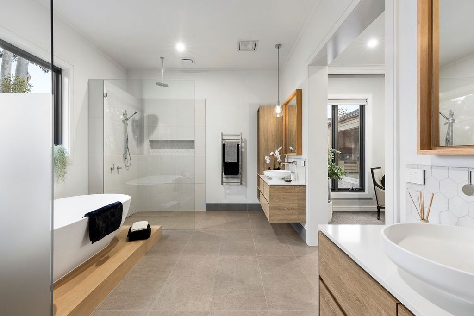
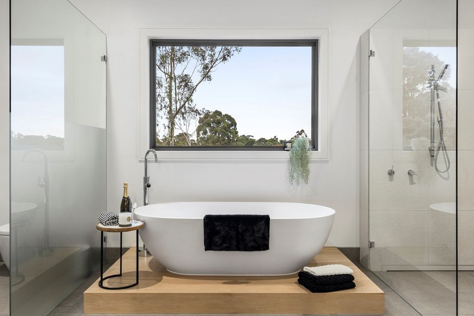
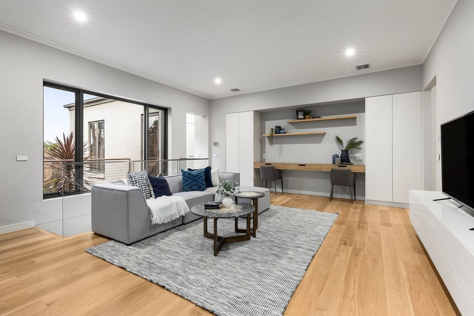
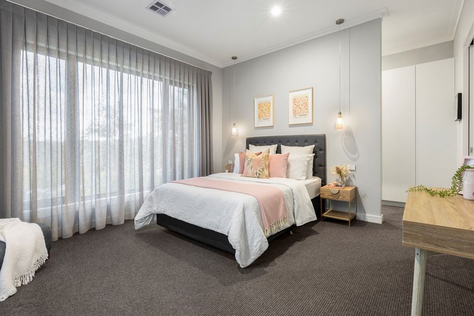
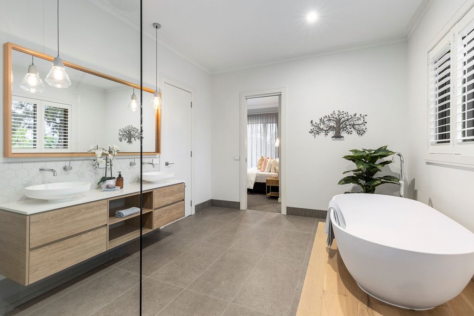
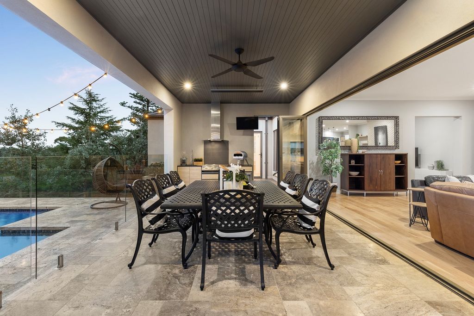
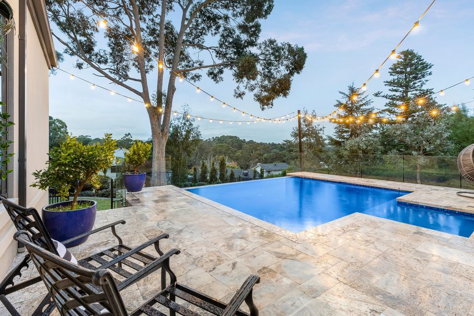
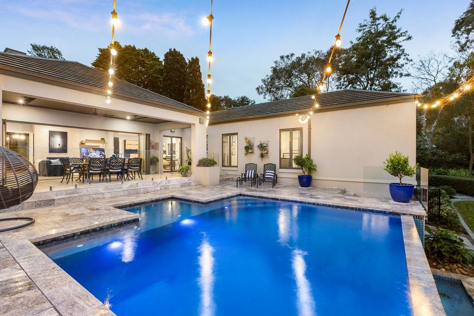
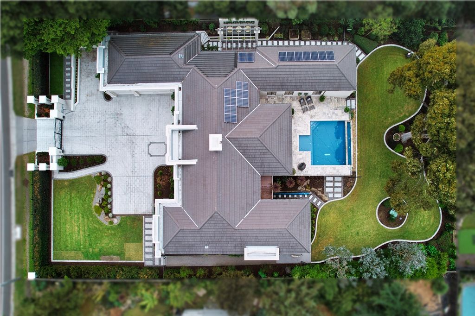
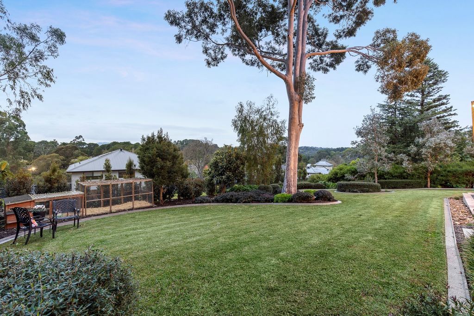
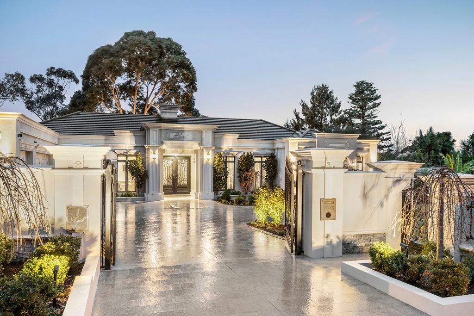
This magnificent home occupies an expansive 2057 sqm (approx.) block, offering a variety of functional and seamless spaces both indoors and outdoors. The three living zones comprise a formal lounge room, spacious central family/dining area, and a versatile rumpus room, catering to all your living requirements.
At the heart of the central zone lies the state-of-the-art stone kitchen, a haven for home chefs. It features an island bench with stylish pendant lighting, integrated fridge/freezer, a 900mm induction cooktop, and a generous butler’s pantry that hosts a complete range of Miele appliances including a gas hob, steamer, and a coffee machine.
The main bedroom suite is situated in its own wing well apart from the other bedrooms, offering peace and quiet. It features a dressing room and a luxurious ensuite complete with a rain shower, dual vanities, and breathtaking views from the elevated freestanding bath. Each of the other bedrooms also includes walk-in robes (WIRs) and access to spacious ensuites.
Entertaining outside is made easy with the solar-heated pool providing welcome relief during the warm summer months. The undercover alfresco area, equipped with ceiling fan, heating, and a full BBQ kitchen (incl. bar fridge), promises year-round enjoyment. These outdoor spaces offer stunning views, the most memorable being sunrise over the mountains.
Additional highlights of this home include a dedicated study, basement gym (or an extra study/studio), zoned ducted heating and refrigerated cooling, ducted vacuum system, alarm system, front security gate, rear deck with views, side pergola deck, landscaped gardens, a triple remote garage, and extra off-street parking.
This highly desirable location is just a short stroll to Park Orchards Village shops, local Primary Schools, and the 100 Acres Reserve. Appreciate living conveniently close to Yarra Valley Grammar, Whitefriars College, Donvale Christian College, The Pines Shopping Centre, Eastland Shopping Centre, and freeway access. View more View less Graced with an array of stunning family living spaces across a well-considered single level floor plan, this exquisite residence offers high-end design features coupled with contemporary flair. Enjoying breathtaking views beyond an infinity edge pool, this home further boasts dual alfresco areas, setting an incredibly high standard for others to aspire to.
This magnificent home occupies an expansive 2057 sqm (approx.) block, offering a variety of functional and seamless spaces both indoors and outdoors. The three living zones comprise a formal lounge room, spacious central family/dining area, and a versatile rumpus room, catering to all your living requirements.
At the heart of the central zone lies the state-of-the-art stone kitchen, a haven for home chefs. It features an island bench with stylish pendant lighting, integrated fridge/freezer, a 900mm induction cooktop, and a generous butler’s pantry that hosts a complete range of Miele appliances including a gas hob, steamer, and a coffee machine.
The main bedroom suite is situated in its own wing well apart from the other bedrooms, offering peace and quiet. It features a dressing room and a luxurious ensuite complete with a rain shower, dual vanities, and breathtaking views from the elevated freestanding bath. Each of the other bedrooms also includes walk-in robes (WIRs) and access to spacious ensuites.
Entertaining outside is made easy with the solar-heated pool providing welcome relief during the warm summer months. The undercover alfresco area, equipped with ceiling fan, heating, and a full BBQ kitchen (incl. bar fridge), promises year-round enjoyment. These outdoor spaces offer stunning views, the most memorable being sunrise over the mountains.
Additional highlights of this home include a dedicated study, basement gym (or an extra study/studio), zoned ducted heating and refrigerated cooling, ducted vacuum system, alarm system, front security gate, rear deck with views, side pergola deck, landscaped gardens, a triple remote garage, and extra off-street parking.
This highly desirable location is just a short stroll to Park Orchards Village shops, local Primary Schools, and the 100 Acres Reserve. Appreciate living conveniently close to Yarra Valley Grammar, Whitefriars College, Donvale Christian College, The Pines Shopping Centre, Eastland Shopping Centre, and freeway access. Dotata di una serie di splendidi spazi abitativi familiari su una planimetria su un unico livello ben ponderata, questa squisita residenza offre caratteristiche di design di fascia alta abbinate a un tocco contemporaneo. Godendo di una vista mozzafiato al di là di una piscina a sfioro, questa casa vanta inoltre due aree all'aperto, stabilendo uno standard incredibilmente elevato a cui gli altri possono aspirare.
Questa magnifica casa occupa un ampio blocco di 2057 mq (circa), offrendo una varietà di spazi funzionali e senza soluzione di continuità sia all'interno che all'esterno. Le tre zone giorno comprendono un salotto formale, un'ampia zona famiglia/pranzo centrale e una versatile tavernetta, che soddisfa tutte le vostre esigenze abitative.
Al centro della zona centrale si trova la modernissima cucina in pietra, un paradiso per gli chef casalinghi. È dotato di una panca a isola con elegante illuminazione a sospensione, frigorifero/congelatore integrato, un piano cottura a induzione da 900 mm e una generosa dispensa del maggiordomo che ospita una gamma completa di elettrodomestici Miele, tra cui un piano cottura a gas, una vaporiera e una macchina per il caffè.
La camera da letto principale si trova in un'ala separata, ben separata dalle altre camere da letto, offrendo pace e tranquillità. Dispone di uno spogliatoio e di un lussuoso bagno privato completo di doccia a pioggia, doppio lavabo e vista mozzafiato dalla vasca da bagno indipendente sopraelevata. Ognuna delle altre camere da letto include anche accappatoi walk-in (WIR) e l'accesso a spaziosi bagni privati.
Divertirsi all'aperto è reso facile con la piscina riscaldata a energia solare che offre un gradito sollievo durante i caldi mesi estivi. L'area all'aperto coperta, dotata di ventilatore a soffitto, riscaldamento e una cucina barbecue completa (incl. frigo bar), promette divertimento tutto l'anno. Questi spazi esterni offrono una vista mozzafiato, la più memorabile delle quali è l'alba sulle montagne.
Ulteriori punti salienti di questa casa includono uno studio dedicato, una palestra nel seminterrato (o uno studio/studio extra), riscaldamento canalizzato a zone e raffreddamento refrigerato, sistema di aspirazione canalizzato, sistema di allarme, cancello di sicurezza anteriore, ponte posteriore con vista, ponte pergolato laterale, giardini paesaggistici, un triplo garage remoto e un parcheggio extra fuori strada.
Questa posizione altamente desiderabile si trova a pochi passi dai negozi del Park Orchards Village, dalle scuole elementari locali e dalla riserva di 100 acri. Apprezza il fatto di vivere vicino alla Yarra Valley Grammar, al Whitefriars College, al Donvale Christian College, al centro commerciale The Pines, al centro commerciale Eastland e all'accesso all'autostrada.