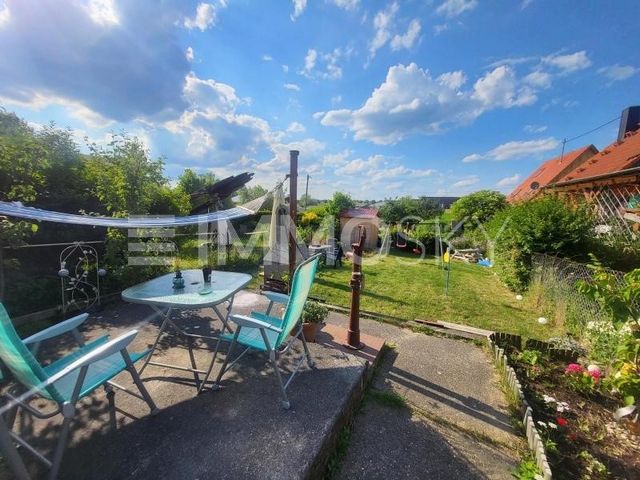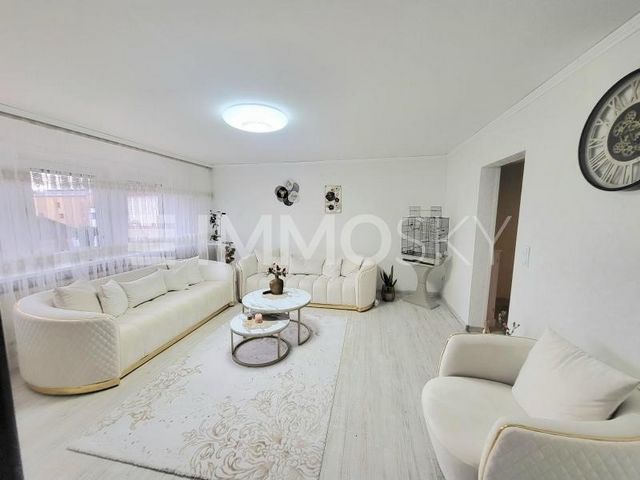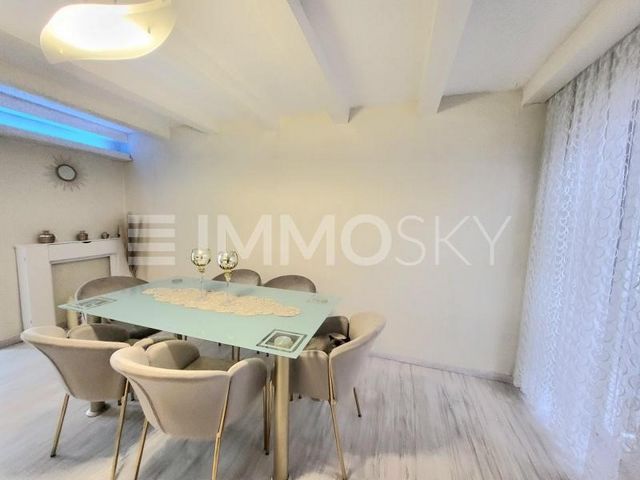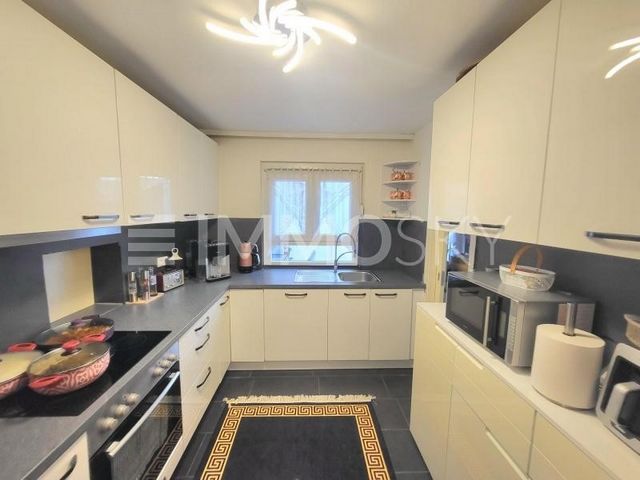PICTURES ARE LOADING...
House & Single-family home (For sale)
Reference:
EDEN-T98096865
/ 98096865
Reference:
EDEN-T98096865
Country:
DE
City:
Jettingen
Postal code:
71131
Category:
Residential
Listing type:
For sale
Property type:
House & Single-family home
Property size:
1,615 sqft
Lot size:
5,813 sqft
Rooms:
4
Bathrooms:
1
Balcony:
Yes





Features:
- Balcony View more View less Gepflegte Doppelhaushälfte, mit toller Lage und großem Garten, bietet Ihnen ein idyllisches Eigenheim für die ganze Familie! Es handelt sich hier um eine gepflegte, zweistöckige Doppelhaushälfte aus dem Baujahr 1952, auf ca. 540 m² Grundstücksfläche. Auf ca. 150 m² Wohnfläche verteilen sich vier attraktive Zimmer. Im Erdgeschoss befindet sich der Eingang sowie der Kellerraum, die Waschküche und den Zugang zur Garage. Ebenfalls gelangen Sie in den Hinterhof des Hauses. Im ersten Obergeschoss befindet sich ein separates Gäste-WC, die Küche mit separatem Vorratsraum, sowie ein großzügiger Wohn- und Essbereich mit Zugang zum Balkon. Im zweiten Obergeschoss befindet sich drei Schlafzimmer, sowie das Badezimmer mit Tageslicht. Das Badezimmer bietet Ihnen eine Badewanne und WC. Im Dachgeschoss befindet sich das Jugendzimmer, welches sich über das komplette Stockwerk verteilt. Über den Innenhof gelangen Sie an Ihr Gartengrundstück mit Gartenhaus und Strom. Das Objekt wird durch die große Garage mit zwei Stellplätzen und einem Außenstellplatz abgerundet. Daten zum Energieausweis: Energieklasse: D; Energiekennwert: 127,5 kWh; Energieträger: Gas; Baujahr Anlagetechnik 2012; Ausweistyp: Energieverbrauchsausweis. Interesse geweckt? Dann rufen Sie heute noch an und vereinbaren Sie ein Besichtigungstermin!
Features:
- Balcony Καλοδιατηρημένο ημιανεξάρτητο σπίτι, με εξαιρετική τοποθεσία και μεγάλο κήπο, σας προσφέρει ένα ειδυλλιακό σπίτι για όλη την οικογένεια! Πρόκειται για μια καλοδιατηρημένη, διώροφη ημιανεξάρτητη κατοικία κατασκευής του 1952, σε οικόπεδο περί τα 540 m². Τέσσερα ελκυστικά δωμάτια εκτείνονται σε περίπου 150μ² χώρου διαβίωσης. Στο ισόγειο υπάρχει η είσοδος καθώς και το κελάρι, το πλυσταριό και η πρόσβαση στο γκαράζ. Μπορείτε επίσης να έχετε πρόσβαση στην πίσω αυλή του σπιτιού. Στον πρώτο όροφο υπάρχει ξεχωριστή τουαλέτα επισκεπτών, κουζίνα με ξεχωριστό ντουλάπι, καθώς και ευρύχωρο σαλόνι και τραπεζαρία με πρόσβαση στο μπαλκόνι. Στον δεύτερο όροφο υπάρχουν τρία υπνοδωμάτια, καθώς και το μπάνιο με φως ημέρας. Το μπάνιο διαθέτει μπανιέρα και τουαλέτα. Στη σοφίτα βρίσκεται το δωμάτιο νεολαίας, το οποίο απλώνεται σε ολόκληρο τον όροφο. Η αυλή οδηγεί στον κήπο σας με υπόστεγο κήπου και ηλεκτρικό ρεύμα. Το ακίνητο συμπληρώνεται από το μεγάλο γκαράζ με δύο θέσεις στάθμευσης και έναν υπαίθριο χώρο στάθμευσης. Δεδομένα σχετικά με το ενεργειακό πιστοποιητικό: Ενεργειακή κλάση: D· Ενεργειακή αξία: 127,5 kWh· Πηγή ενέργειας: αέριο· Έτος τεχνολογίας εγκαταστάσεων κατασκευής 2012. Τύπος πιστοποιητικού: Πιστοποιητικό κατανάλωσης ενέργειας. Ενδιαφερόμενος? Στη συνέχεια, καλέστε σήμερα και κανονίστε μια προβολή!
Features:
- Balcony Casa adosada bien cuidada, con una excelente ubicación y un gran jardín, le ofrece una casa idílica para toda la familia. Esta es una casa adosada bien cuidada de dos plantas construida en 1952, en aprox. 540 m² de terreno. Cuatro atractivas habitaciones se distribuyen en aprox. 150 m² de espacio habitable. En la planta baja se encuentra la entrada, así como la bodega, el lavadero y el acceso al garaje. También se puede acceder al patio trasero de la casa. En el primer piso hay un aseo de invitados separado, la cocina con despensa separada, así como una amplia sala de estar y comedor con acceso al balcón. En la segunda planta hay tres dormitorios, así como el baño con luz natural. El baño tiene bañera y aseo. En el ático se encuentra la sala de jóvenes, que se extiende por todo el piso. El patio conduce a su parcela de jardín con cobertizo de jardín y electricidad. La propiedad se completa con el amplio garaje con dos plazas de aparcamiento y una plaza de aparcamiento exterior. Datos del certificado energético: Clase energética: D; Valor energético: 127,5 kWh; Fuente de energía: gas; Año de la tecnología de la planta de construcción 2012; Tipo de certificado: Certificado de consumo energético. ¿Interesado? ¡Entonces llame hoy y organice una visita!
Features:
- Balcony Maison jumelée bien entretenue, avec un excellent emplacement et un grand jardin, vous offre une maison idyllique pour toute la famille! Il s’agit d’une maison jumelée de deux étages bien entretenue construite en 1952, sur environ 540 m² de terrain. Quatre chambres attrayantes sont réparties sur environ 150 m² habitables. Au rez-de-chaussée il y a l’entrée ainsi que la cave, la buanderie et l’accès au garage. Vous pouvez également accéder à la cour arrière de la maison. Au premier étage, il y a des toilettes séparées, la cuisine avec cellier séparé, ainsi qu’un salon et une salle à manger spacieux avec accès au balcon. Au deuxième étage, il y a trois chambres, ainsi que la salle de bain avec lumière du jour. La salle de bain dispose d’une baignoire et de toilettes. Dans le grenier se trouve la chambre des jeunes, qui est répartie sur tout l’étage. La cour mène à votre parcelle de jardin avec abri de jardin et électricité. La propriété est complétée par le grand garage avec deux places de parking et une place de parking extérieure. Données sur le certificat énergétique: Classe énergétique: D; Valeur énergétique: 127,5 kWh; Source d’énergie: gaz; Année de la technologie de l’usine de construction 2012; Type de certificat: Certificat de consommation d’énergie. Intéressé? Alors appelez aujourd’hui et organisez une visite!
Features:
- Balcony Casa bifamiliare ben tenuta, con un'ottima posizione e un ampio giardino, vi offre una casa idilliaca per tutta la famiglia! Si tratta di una casa bifamiliare a due piani ben tenuta, costruita nel 1952, su circa 540 m² di terreno. Quattro camere attraenti sono distribuite su circa 150 m² di superficie abitabile. Al piano terra si trova l'ingresso oltre alla cantina, alla lavanderia e all'accesso al garage. È inoltre possibile accedere al cortile della casa. Al primo piano c'è un bagno separato per gli ospiti, la cucina con dispensa separata, così come un ampio soggiorno e sala da pranzo con accesso al balcone. Al secondo piano ci sono tre camere da letto, così come il bagno con luce naturale. Il bagno ha una vasca e servizi igienici. In soffitta si trova la stanza della gioventù, che si sviluppa su tutto il piano. Il cortile conduce al vostro orto con casetta da giardino ed elettricità. Completa la proprietà l'ampio garage con due posti auto e un posto auto esterno. Dati sul certificato energetico: Classe energetica: D; Valore energetico: 127,5 kWh; Fonte energetica: gas; Anno di costruzione della tecnologia degli impianti 2012; Tipo di certificato: Certificato di consumo energetico. Interessato? Allora chiama oggi e organizza una visione!
Features:
- Balcony Casa geminada bem cuidada, com uma excelente localização e amplo jardim, oferece-lhe uma casa idílica para toda a família! Trata-se de uma casa geminada de dois andares, bem conservada, construída em 1952, em aproximadamente 540 m² de terreno. Quatro quartos atraentes estão distribuídos por aprox. 150 m² de área útil. No rés-do-chão existe a entrada, bem como a sala da adega, a lavandaria e o acesso à garagem. Você também pode acessar o quintal da casa. No primeiro andar há um banheiro separado, a cozinha com despensa separada, bem como uma espaçosa área de estar e jantar com acesso à varanda. No segundo andar há três quartos, bem como o banheiro com luz natural. A casa de banho tem uma banheira e WC. No sótão está a sala da juventude, que está espalhada por todo o andar. O pátio leva ao seu terreno de jardim com galpão de jardim e eletricidade. A propriedade é completada pela ampla garagem com dois lugares de estacionamento e um espaço de estacionamento exterior. Dados sobre o certificado energético: Classe energética: D; Valor energético: 127,5 kWh; Fonte de energia: gás; Ano de tecnologia da planta de construção 2012; Tipo de certificado: Certificado de consumo de energia. Interessado? Então ligue hoje e marque uma visita!
Features:
- Balcony Well maintained semi-detached house, with great location and large garden, offers you an idyllic home for the whole family! This is a well-kept, two-storey semi-detached house built in 1952, on approx. 540 m² land area. Four attractive rooms are spread over approx. 150 m² of living space. On the ground floor there is the entrance as well as the cellar room, the laundry room and the access to the garage. You can also access the backyard of the house. On the first floor there is a separate guest toilet, the kitchen with separate pantry, and a spacious living and dining area with access to the balcony. On the second floor there are three bedrooms, as well as the bathroom with natural light. The bathroom has a bathtub and toilet. In the attic is the youth room, which is distributed over the entire floor. The courtyard leads to your garden property with garden shed and electricity. The property is completed by the large garage with two parking spaces and an outdoor parking space. Energy certificate data: Energy class: D; Energy value: 127.5 kWh; Energy: gas; Year of construction of plant engineering 2012; Type of certificate: Energy consumption certificate. Interested? Then call today and arrange a viewing appointment!
Features:
- Balcony Goed onderhouden halfvrijstaande woning, met een geweldige locatie en grote tuin, biedt u een idyllisch huis voor het hele gezin! Dit is een goed onderhouden, twee verdiepingen tellende twee-onder-een-kapwoning gebouwd in 1952, op ca. 540 m² grond. Vier sfeervolle kamers zijn verdeeld over ca. 150 m² woonoppervlak. Op de begane grond is er de entree evenals de kelderruimte, de wasruimte en toegang tot de garage. U heeft ook toegang tot de achtertuin van het huis. Op de eerste verdieping is er een apart gastentoilet, de keuken met aparte bijkeuken, evenals een ruime woon- en eetkamer met toegang tot het balkon. Op de tweede verdieping zijn er drie slaapkamers, evenals de badkamer met daglicht. De badkamer heeft een ligbad en toilet. Op de zolder bevindt zich de jeugdkamer, die over de gehele verdieping is verdeeld. De binnenplaats leidt naar uw tuinperceel met tuinhuisje en elektriciteit. De woning wordt gecompleteerd door de grote garage met twee parkeerplaatsen en een parkeerplaats buiten. Gegevens op het energiecertificaat: Energieklasse: D; Energiewaarde: 127,5 kWh; Energiebron: gas; Jaar van de bouwplaatstechniek 2012; Type certificaat: Energieverbruikscertificaat. Geïnteresseerd? Bel dan vandaag nog en regel een bezichtiging!
Features:
- Balcony Ухоженный двухквартирный дом с прекрасным расположением и большим садом предлагает вам идиллический дом для всей семьи! Это ухоженный, двухэтажный двухквартирный дом, построенный в 1952 году, на участке площадью ок. 540 м². Четыре привлекательных номера занимают около 150 м² жилой площади. На первом этаже находится вход, а также подвальное помещение, прачечная и выход в гараж. Вы также можете выйти на задний двор дома. На первом этаже находится отдельный гостевой туалет, кухня с отдельной кладовой, а также просторная гостиная и столовая с выходом на балкон. На втором этаже расположены три спальни, а также ванная комната с дневным освещением. В ванной комнате есть ванна и туалет. На чердаке находится молодежная комната, которая раскинулась на весь этаж. Внутренний двор ведет к вашему садовому участку с садовым сараем и электричеством. Недвижимость дополняет большой гараж с двумя парковочными местами и открытое парковочное место. Данные по энергетическому паспорту: Класс энергопотребления: D; Энергетическая характеристика: 127,5 кВтч; Источник энергии: газ; Год постройки завода-технологии 2012; Тип сертификата: Сертификат энергоэффективности. Заинтересованный? Тогда звоните уже сегодня и записывайтесь на просмотр!
Features:
- Balcony