PICTURES ARE LOADING...
House & Single-family home (For sale)
Reference:
EDEN-T98119071
/ 98119071
Reference:
EDEN-T98119071
Country:
PL
City:
Odz
Postal code:
90-001
Category:
Residential
Listing type:
For sale
Property type:
House & Single-family home
Property size:
4,811 sqft
Lot size:
43,056 sqft
Rooms:
5
Bedrooms:
2
Bathrooms:
2
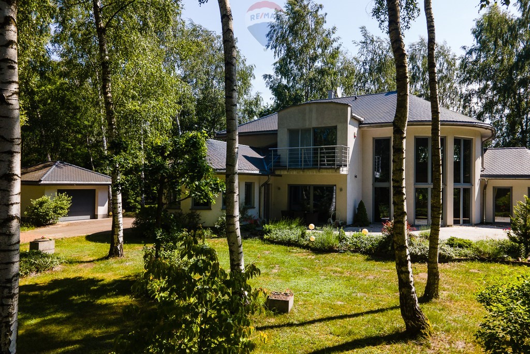
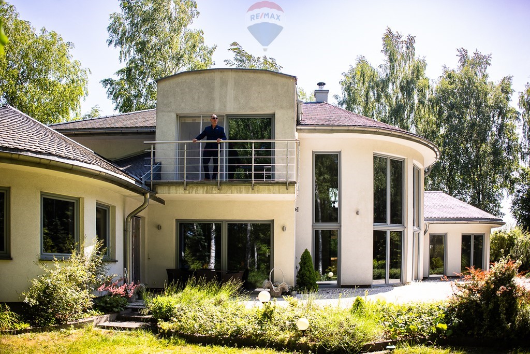
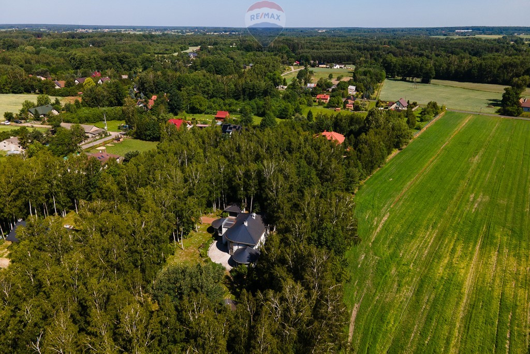
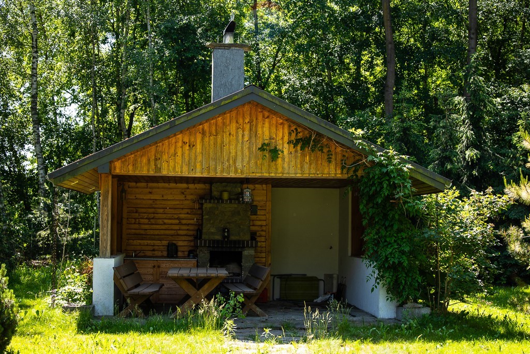
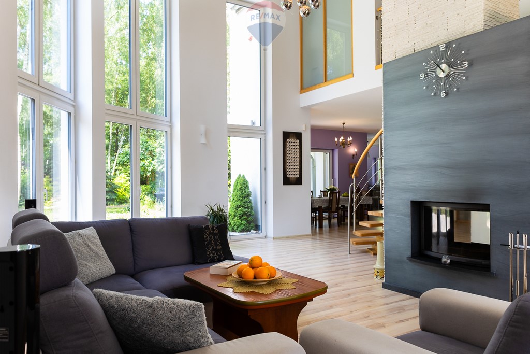
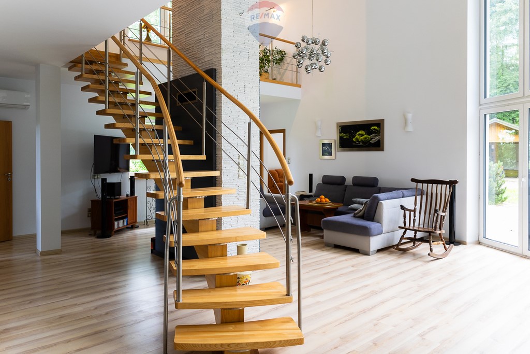
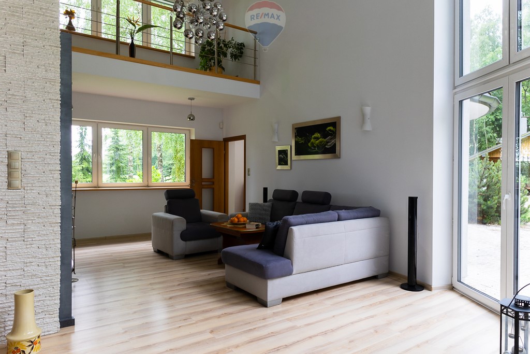
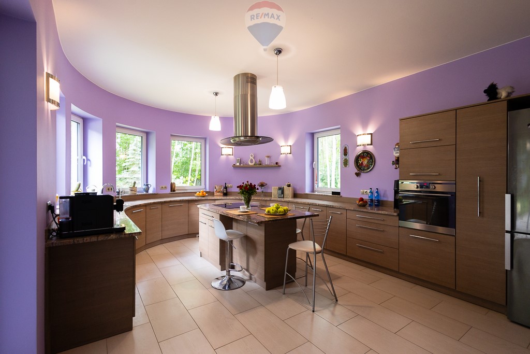
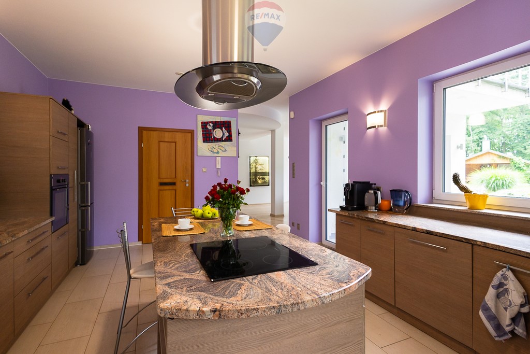
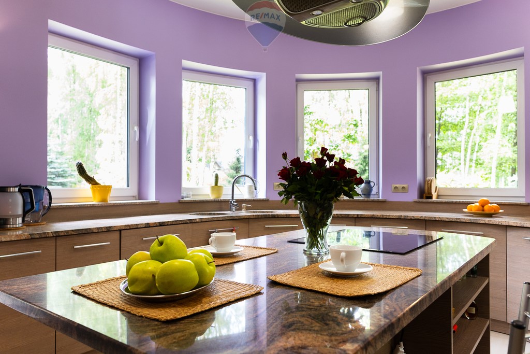
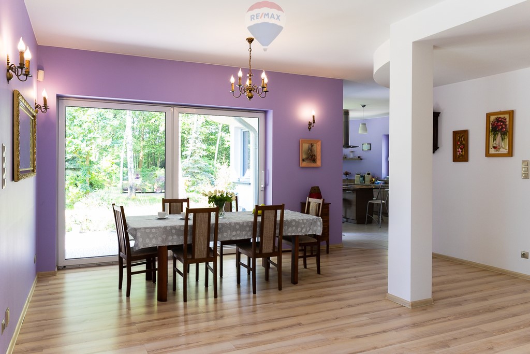
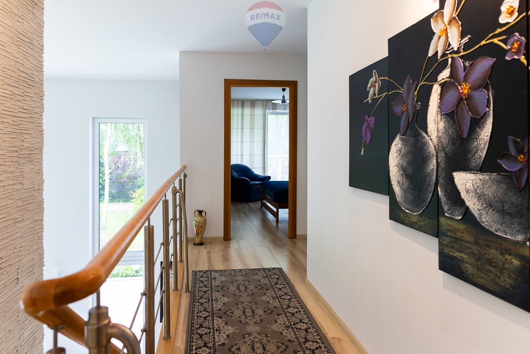
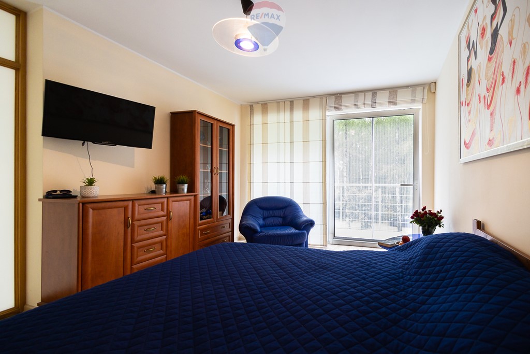
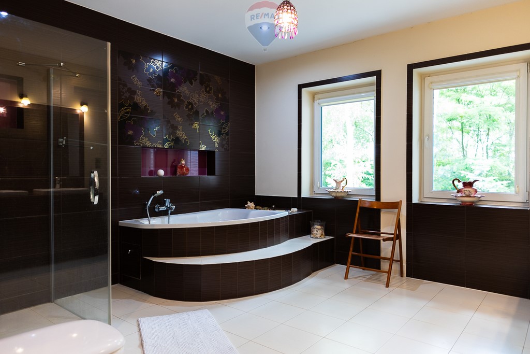
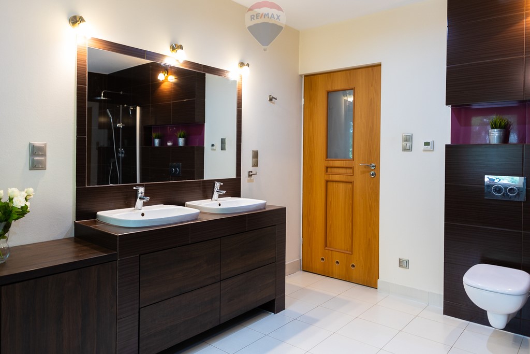
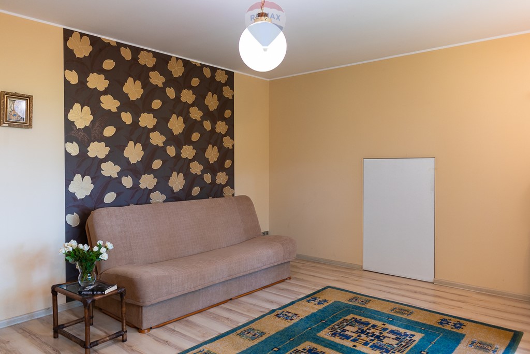
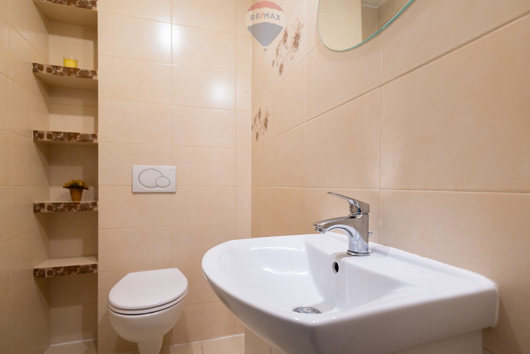
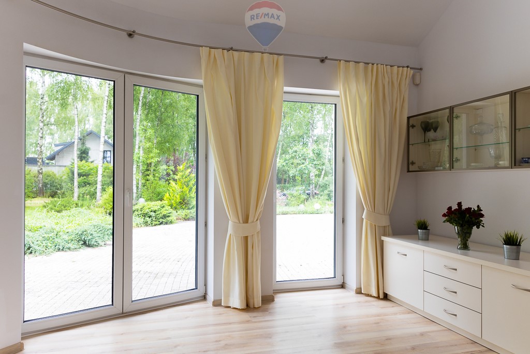
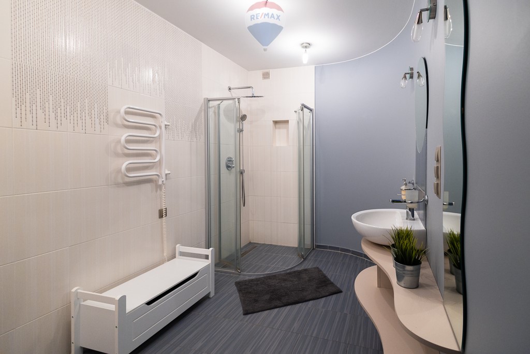
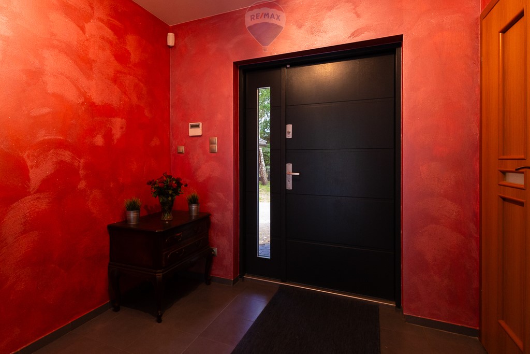
Don't just think about the beautiful, natural greenery that surrounds this unique house, but think how you would feel in such a place. This house is meant to be for you.
I offer for sale a unique house built with attention to every detail from high-quality materials, ensuring high functionality and energy efficiency of the building.
A detached house with a total area of 447 m2 is located in Łódź on a large 4000 m2 plot with old trees.
The design of the house impressively fits the building into the surrounding landscape and perfectly uses all the advantages of the plot. From the outside, the building draws attention with its interesting shape. The interior exudes elegance. Large tall windows provide natural light and at the same time guarantee a soothing, beautiful view of the surrounding greenery.
The detached house was built in 2012 and has two floors.
The ground floor is a functional space where life goes on during the day. On this level there is a vast living room combined with a dining area and a comfortable, modern kitchen. The kitchen is fully equipped with household appliances. From the kitchen we can enter directly into the pantry. The space on this floor is complemented by two additional rooms, which can be used as offices, libraries or additional bedrooms. On the ground floor there is also a bathroom, a laundry room, a technical room, an entrance hall and a passage to the garage. The 6-meter high living room in the central place has an atmospheric fireplace. From the living room and kitchen, we can go directly to the large garden terrace and spend time there pleasantly. An elegant, modern staircase leads to the first floor. The semi-open space above the living room and high windows make the mezzanine not only a coherent connection with the lower floor, but also a great view of the garden from here.
The first floor of the house is a place where you can comfortably relax after a long day. There are two comfortable bedrooms, a dressing room, a bathing room and a toilet.
The house was built of hollow brick and insulated with special care to avoid heat loss. The windows are of high quality PVC. The entire house has underfloor heating divided into 28 zones, which allows for precise and energy-efficient heating of the entire building. The heat source is a modern heat pump with deep depth probes. The roof was covered with tiles. The house, for the convenience of cleaning, also has a central vacuum cleaner. The property also has an ecological sewage treatment plant and a rainwater collection and use system.
In the garden, in a quiet place, there is a brick and wooden garden gazebo. There is a fireplace/BBQ, summer kitchen, sturdy wooden table with benches. An ideal place for social feasts. There is also an additional room in the gazebo where there is a sauna.
In addition to the main building, there is also an additional building on the property, which serves as a second garage and a room for garden tools.
The entire property is fenced, a paved road leads to it. Nearby there are retail and service outlets and public transport. In a few minutes you can also reach the Łódź road "ring", which facilitates communication in different directions.
The area around the house is natural greenery. The scent of the trees creates a wonderful microclimate. In the evening, the entire property is climatically illuminated.
I recommend this offer to customers looking for a unique house with a large forest plot in Łódź
Summary:
Plot of 4000 m2 with beautiful old trees
House 447 m2 total area (314 m2 usable area)
Solid walls, roof and windows to minimize heat loss
5 rooms (living room + 4 additional rooms)
Kitchen + dining room + outdoor terrace
2 bathrooms and additional toilet
Dressing room, pantry, laundry room and technical room
2 garages
Underfloor heating powered by a heat pump
Fireplace
Gazebo in the garden with fireplace /barbecue and sauna
Call me for more information and to arrange a viewing of the property.
In the case of this offer, the remuneration of our agency is covered by the property owner.
The description of the offer contained on the website is prepared on the basis of the inspection of the property and information obtained from the owner, may be subject to update and does not constitute an offer specified in Article 66 et seq. of the Civil Code.
Offer sent from the ASARI CRM (asaricrm.com) program for real estate agencies View more View less ZIELONA PRZYSTAŃ to wyjątkowa posiadłość jaka trafia do sprzedaży.
Nie myśl tylko o pięknej, naturalnej zieleni jaka otacza ten wyjątkowy dom, ale pomyśl, jak Ty byś się poczuł w takim miejscu. Ten dom ma być dla Ciebie.
Oferuję Państwu na sprzedaż niepowtarzalny dom zbudowany z dbałością o każdy szczegół z wysokiej jakości materiałów, zapewniający dużą funkcjonalność i energooszczędność budynku.
Wolnostojący dom o powierzchni całkowitej 447 m2 położony jest w Łodzi na dużej 4000 m2 działce ze starodrzewem.
Projekt domu imponująco wpisuje budynek w otaczający krajobraz i doskonale wykorzystuje wszystkie walory działki. Z zewnątrz budynek zwraca uwagę swoją ciekawą bryłą. Wnętrze emanuje elegancją. Duże wysokie okna zapewniają dopływ naturalnego światła i jednocześnie gwarantują kojący, piękny widok na otaczającą zieleń.
Dom wolnostojący powstał w 2012 roku i ma dwie kondygnacje.
Parter to funkcjonalna przestrzeń, gdzie toczy się życie w ciągu dnia. Na tym poziomie znajduje się rozległy salon połączony z jadalnią i wygodną, nowoczesną kuchnią. Kuchnia jest w pełni wyposażona w sprzęt AGD. Z kuchni możemy wejść bezpośrednio do spiżarni. Przestrzeń na tej kondygnacji uzupełniają dwa dodatkowe pokoje, które mogą pełnić rolę np. biura, biblioteki bądź dodatkowych sypialni. Na parterze jest też łazienka, pralnia, pomieszczenie techniczne, hall wejściowy i przejście do garażu. Wysoki na 6 metrów salon w centralnym miejscu ma klimatyczny kominek. Z salonu i z kuchni możemy wyjść bezpośrednio na duży ogrodowy taras i tam spędzać przyjemnie czas. Na piętro prowadzą eleganckie, nowoczesne schody. Półotwarta przestrzeń nad salonem i wysokie okna sprawiają, że antresola stanowi nie tylko spójne połącznie z dolną kondygnacją, ale też jest stąd świetny widok na ogród.
Piętro domu to miejsce, gdzie można komfortowo wypocząć po całym dniu. Znajdują się tutaj dwie wygodne sypialnie, garderoba, pokój kąpielowy i WC.
Dom został wybudowany z pustaka i ocieplony ze szczególną dbałością o uniknięcie strat ciepła. Okna są wysokiej jakości z PCV. Cały dom posiada ogrzewanie podłogowe podzielone na 28 stref, co umożliwia precyzyjne i energooszczędne ogrzewanie całego budynku. Źródłem ciepła jest nowoczesna pompa ciepła z sondami głębinowymi. Dach został pokryty dachówką. Dom, dla wygody utrzymania czystości, ma też centralny odkurzacz. Nieruchomość posiada również ekologiczną oczyszczalnię ścieków oraz system gromadzenia i wykorzystania wody opadowej.
W ogrodzie w zacisznym miejscu znajduje się murowano-drewniana altana ogrodowa. Jest tam kominek/grill, letnia kuchnia, solidny drewniany stół z ławami. Idealne miejsce do towarzyskich biesiad. W altanie jest też dodatkowe pomieszczenie, w którym znajduje się sauna.
Obok głównego budynku na terenie posesji jest też dodatkowy budynek, który pełni rolę drugiego garażu i pomieszczenia na narzędzia ogrodowe.
Cała posesja jest ogrodzona, prowadzi do niej droga utwardzona. W pobliżu znajdują się placówki handlowo-usługowe oraz komunikacja miejska. W kilka minut można dojechać też do łódzkiego „ringu” drogowego, co ułatwia komunikację w różnych kierunkach.
Teren wokół domu to naturalna zieleń. Zapach drzew sprawia, że tworzy się wspaniały mikroklimat. Wieczorem cała nieruchomość jest klimatycznie oświetlona.
Ofertę polecam klientom szukającym w Łodzi niepowtarzalnego domu z dużą leśną działką
Podsumowanie:
Działka 4000 m2 z pięknym starodrzewem
Dom 447 m2 powierzchni całkowitej ( 314 m2 powierzchni użytkowej)
Solidne ściany, dach i okna minimalizujące straty ciepła
5 pokoi (salon + 4 dodatkowe pokoje)
Kuchnia + jadalnia + taras zewnętrzny
2 łazienki i dodatkowe WC
Garderoba, spiżarnia, pralnia i pomieszczenie techniczne
2 garaże
Ogrzewanie podłogowe zasilane pompą ciepła
Kominek
Altana w ogrodzie z kominkiem /grillem i sauną
Zadzwoń do mnie w celu uzyskania dodatkowych informacji oraz umówienia terminu prezentacji nieruchomości.
W przypadku tej oferty wynagrodzenie naszego biura pokrywa właściciel nieruchomości.
Opis oferty zawarty na stronie internetowej sporządzany jest na podstawie oględzin nieruchomości oraz informacji uzyskanych od właściciela, może podlegać aktualizacji i nie stanowi oferty określonej w art. 66 i następnych K.C.
Oferta wysłana z programu dla biur nieruchomości ASARI CRM (asaricrm.com) ZIELONA PRZYSTAŃ is a unique property that goes on sale.
Don't just think about the beautiful, natural greenery that surrounds this unique house, but think how you would feel in such a place. This house is meant to be for you.
I offer for sale a unique house built with attention to every detail from high-quality materials, ensuring high functionality and energy efficiency of the building.
A detached house with a total area of 447 m2 is located in Łódź on a large 4000 m2 plot with old trees.
The design of the house impressively fits the building into the surrounding landscape and perfectly uses all the advantages of the plot. From the outside, the building draws attention with its interesting shape. The interior exudes elegance. Large tall windows provide natural light and at the same time guarantee a soothing, beautiful view of the surrounding greenery.
The detached house was built in 2012 and has two floors.
The ground floor is a functional space where life goes on during the day. On this level there is a vast living room combined with a dining area and a comfortable, modern kitchen. The kitchen is fully equipped with household appliances. From the kitchen we can enter directly into the pantry. The space on this floor is complemented by two additional rooms, which can be used as offices, libraries or additional bedrooms. On the ground floor there is also a bathroom, a laundry room, a technical room, an entrance hall and a passage to the garage. The 6-meter high living room in the central place has an atmospheric fireplace. From the living room and kitchen, we can go directly to the large garden terrace and spend time there pleasantly. An elegant, modern staircase leads to the first floor. The semi-open space above the living room and high windows make the mezzanine not only a coherent connection with the lower floor, but also a great view of the garden from here.
The first floor of the house is a place where you can comfortably relax after a long day. There are two comfortable bedrooms, a dressing room, a bathing room and a toilet.
The house was built of hollow brick and insulated with special care to avoid heat loss. The windows are of high quality PVC. The entire house has underfloor heating divided into 28 zones, which allows for precise and energy-efficient heating of the entire building. The heat source is a modern heat pump with deep depth probes. The roof was covered with tiles. The house, for the convenience of cleaning, also has a central vacuum cleaner. The property also has an ecological sewage treatment plant and a rainwater collection and use system.
In the garden, in a quiet place, there is a brick and wooden garden gazebo. There is a fireplace/BBQ, summer kitchen, sturdy wooden table with benches. An ideal place for social feasts. There is also an additional room in the gazebo where there is a sauna.
In addition to the main building, there is also an additional building on the property, which serves as a second garage and a room for garden tools.
The entire property is fenced, a paved road leads to it. Nearby there are retail and service outlets and public transport. In a few minutes you can also reach the Łódź road "ring", which facilitates communication in different directions.
The area around the house is natural greenery. The scent of the trees creates a wonderful microclimate. In the evening, the entire property is climatically illuminated.
I recommend this offer to customers looking for a unique house with a large forest plot in Łódź
Summary:
Plot of 4000 m2 with beautiful old trees
House 447 m2 total area (314 m2 usable area)
Solid walls, roof and windows to minimize heat loss
5 rooms (living room + 4 additional rooms)
Kitchen + dining room + outdoor terrace
2 bathrooms and additional toilet
Dressing room, pantry, laundry room and technical room
2 garages
Underfloor heating powered by a heat pump
Fireplace
Gazebo in the garden with fireplace /barbecue and sauna
Call me for more information and to arrange a viewing of the property.
In the case of this offer, the remuneration of our agency is covered by the property owner.
The description of the offer contained on the website is prepared on the basis of the inspection of the property and information obtained from the owner, may be subject to update and does not constitute an offer specified in Article 66 et seq. of the Civil Code.
Offer sent from the ASARI CRM (asaricrm.com) program for real estate agencies