PICTURES ARE LOADING...
House & Single-family home (For sale)
11 bd
7 ba
lot 217,754 sqft
Reference:
EDEN-T98246128
/ 98246128
Reference:
EDEN-T98246128
Country:
AU
City:
Denham Court
Postal code:
NSW 2565
Category:
Residential
Listing type:
For sale
Property type:
House & Single-family home
Lot size:
217,754 sqft
Rooms:
11
Bedrooms:
11
Bathrooms:
7
Garages:
1
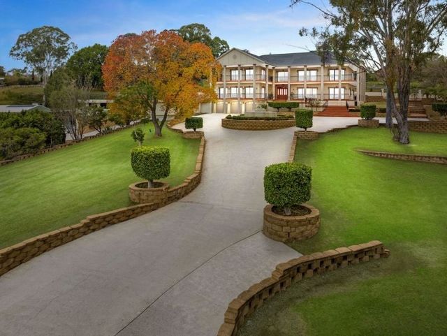
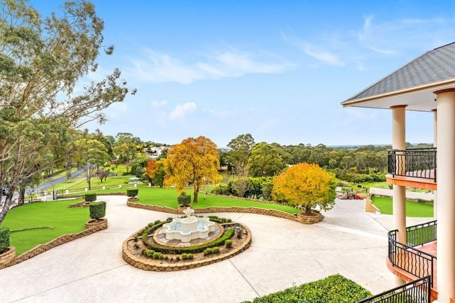
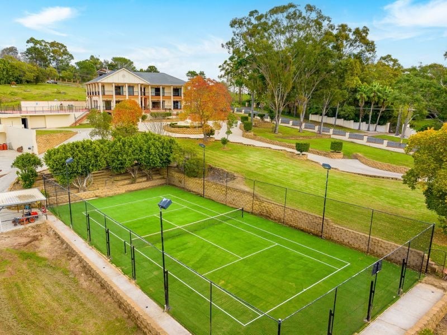
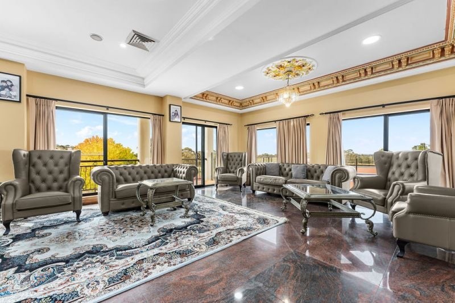
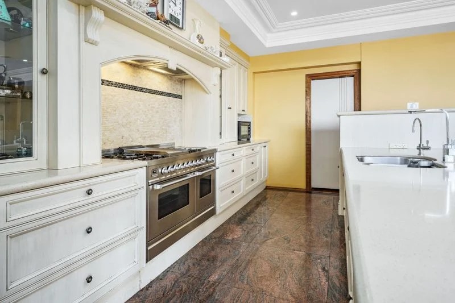
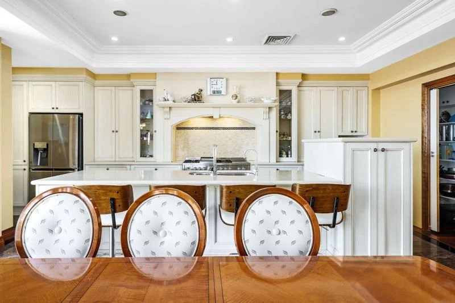
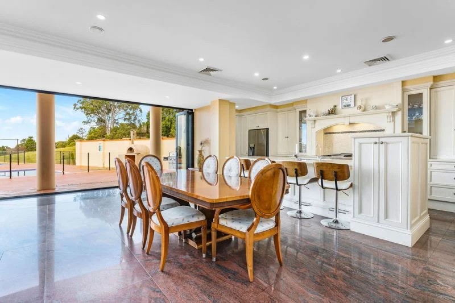
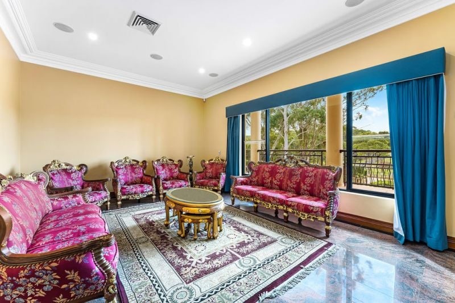
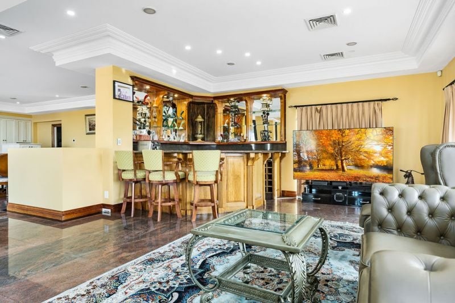
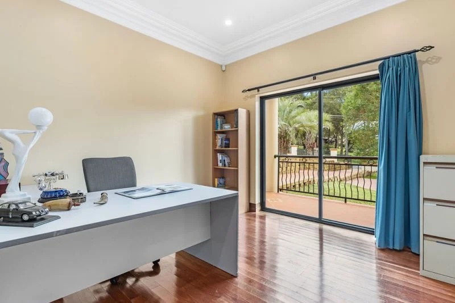
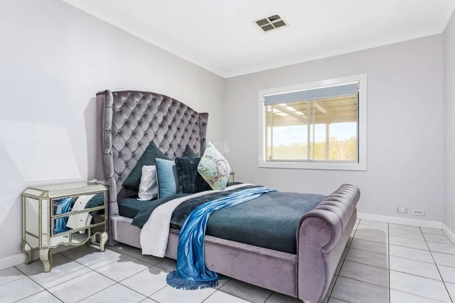
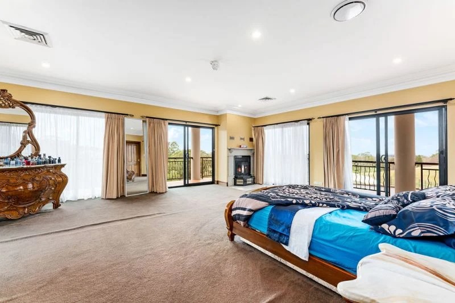
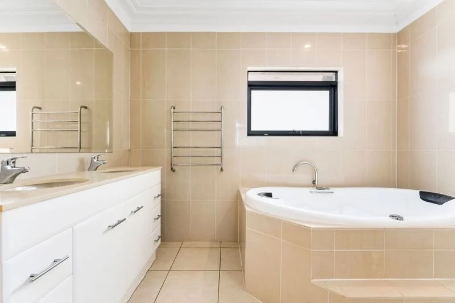
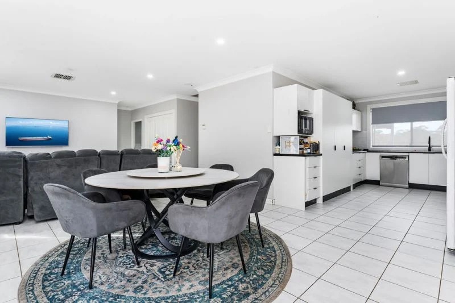
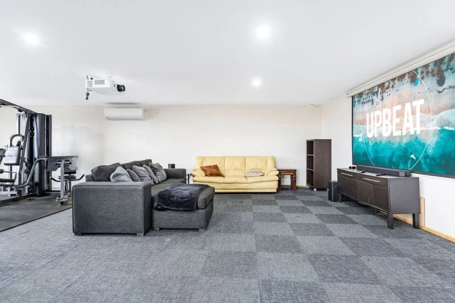
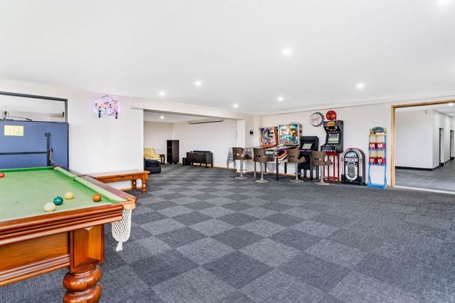
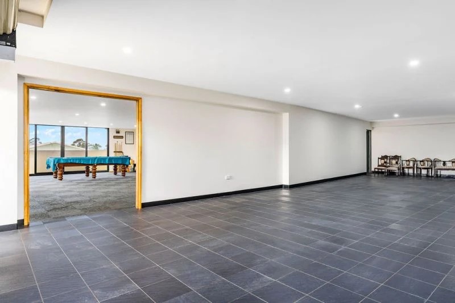
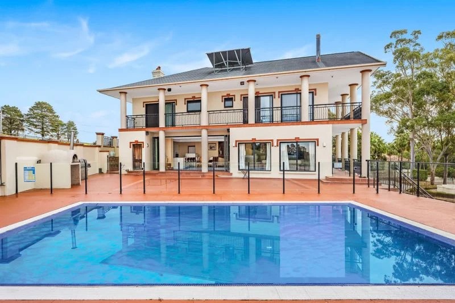
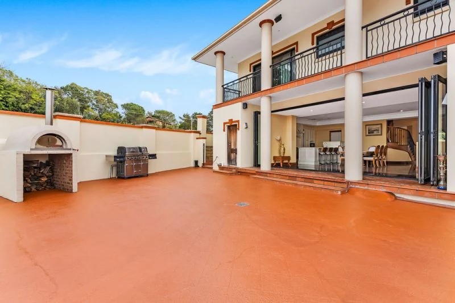
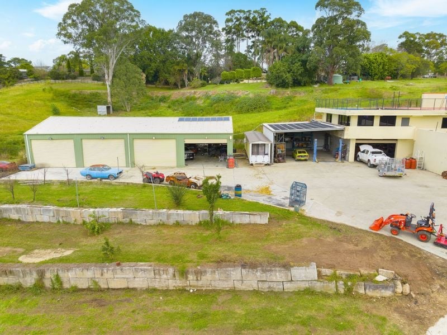
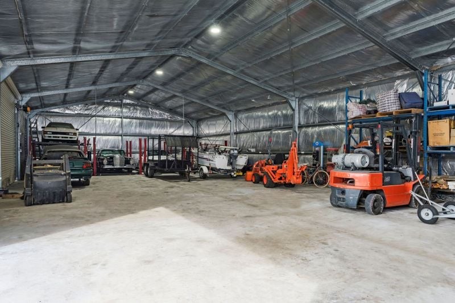
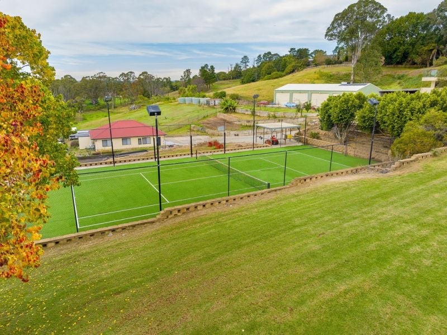
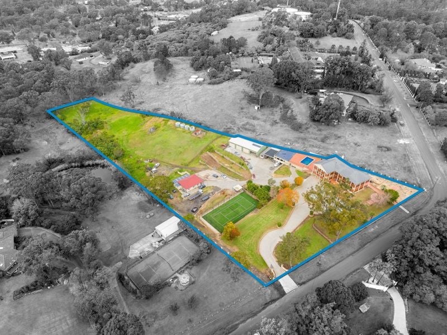
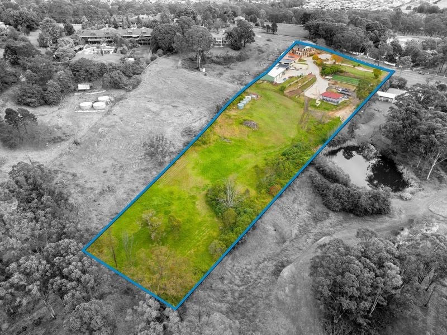
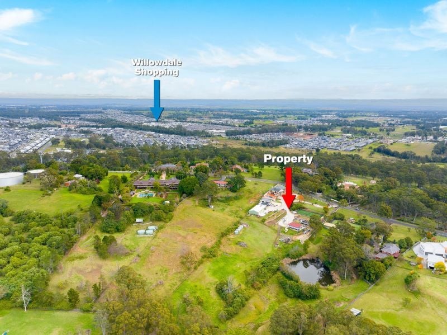
Features:
- Garage View more View less Witamy w 65 Fox Valley Rd, Denham Court, ponadczasowej, klasycznej prywatnej posiadłości, dumnie stojącej na dużej powierzchni 2,02 ha. (5 akrów) Wkrocz do świata, w którym każdy szczegół został skrupulatnie wyselekcjonowany, aby stworzyć dom, który jest świadectwem zarówno kunsztu, jak i stylu, i zaprojektowany tak, aby wywoływać poczucie ciepła, elegancji i spokoju, w którym Twoja rodzina będzie się rozwijać. Zbudowana z wnikliwym okiem na estetykę, ta rezydencja może pochwalić się 3 rozległymi poziomami, które podnoszą poczucie przestrzeni, tchnąc życie w każdy pokój. Grę naturalnego światła podkreślają oszałamiające okna, które obramowują malowniczy widok i nadają wnętrzom ciepło i charakter. Odkryj rezydencję, w której każdy element został starannie przemyślany, aby stworzyć niezrównane wrażenia z życia. To coś więcej niż dom; To świadectwo architektonicznego kunsztu, w którym najdrobniejsze szczegóły zbiegają się, aby na nowo zdefiniować istotę nowoczesnego życia. W niewielkiej odległości od popularnego placu ED. Poziom podstawowy: - Wyśmienita kuchnia w stylu wiejskim z dużą ilością miejsca na szafkę i ławkę, wysokiej jakości urządzenia, w tym płytą gazową, podwójnym piekarnikiem i zmywarką - Bar śniadaniowy z widokiem na strefę posiłków i rozszerzony widok na odkryty taras i basen - Zatopiony formalny salon - Rodzinny / 110 m² pokój Rumpus wyposażony w barek - Oddzielna jadalnia - Dwie sypialnie o odpowiednich proporcjach, jedna z wyjściem na zewnątrz, która nadaje się na domowe biuro obsługiwane przez w pełni wyposażoną łazienkę - Pralnia obejmuje wiele miejsc do przechowywania i dostęp na zewnątrz - Owiń werandę - Rozległy rozrywkowy na świeżym powietrzu wyposażony w smaczny wbudowany piec do pizzy Górny poziom: - Duży apartament główny wyposażony w szlafrok, łazienkę z wanną z hydromasażem, oddzielną toaletą i kominkiem - Pięć innych przestronnych sypialni z wbudowanymi szlafrokami i wyjściem na balkon obsługiwanym przez dwie w pełni jasne i przestronne łazienki - Dodatkowa toaleta - Poddasze z drabiną - Balkon z widokiem na miasto Dolny poziom: - Przestronna sala gier, teatr i sala gimnastyczna -Sauna -Piwnica - Duże możliwości przechowywania - W pełni wyposażona łazienka - Zakwaterowanie dla 5 pojazdów - Łącznie 556 metrów kwadratowych garaży Kluczowe cechy: - Podwyższony, podgrzewany basen bez krawędzi w ziemi - Oświetlony syntetyczny kort tenisowy w rozmiarze mistrzowskim - Warsztat z zasilaniem 3-fazowym, podnośnikiem samochodowym, magazynem i wysokimi sufitami - 12 x 24m Maszynownia - Zdalne bramy wjazdowe na okrągły podjazd z oszałamiającą fontanną - Integracja oświetlenia C-bus - System bezpieczeństwa - Klimatyzacja przemysłowa - 4 x 10 000 litrów zbiorników na wodę - Posadzki granitowe - Próżnia kanałowa - 4x filtry do wody Drugie mieszkanie: - Trzy proporcjonalne sypialnie z wbudowanymi szlafrokami - Dobrze wyposażona kuchnia z dużą ilością szafki i ławki - W pełni funkcjonalna łazienka -Jadalnia - Przestronny salon - Oddzielny podjazd -Klimatyzacja To arcydzieło znajduje się w bardzo poszukiwanej ślepej uliczce na tym prestiżowym przedmieściu, Twoja rodzina będzie się rozwijać, będąc zaledwie kilka minut od lokalnych sklepów, szkół, pociągów i autostrady Hume. Nie przegap tej rzadkiej okazji, aby stać się właścicielem jednego z najlepszych kortów w Denham! Agency Central uważa, że wszystkie informacje zawarte w niniejszym dokumencie są prawdziwe i poprawne w miarę naszych możliwości, jednak zachęcamy wszystkie zainteresowane strony do przeprowadzenia własnych zapytań.
Features:
- Garage Welcome to 65 Fox Valley Rd, Denham Court, a timeless classic built private estate sitting proudly on its generous sized 2.02ha. (5 Acres) Step into a world where every detail has been meticulously curated to create a home that stands as a testament to both craftsmanship and style and designed to evoke a sense of warmth, elegance, and tranquility that your family will thrive in. Pieced together with a discerning eye for aesthetics, this residence boasts 3 expansive levels that elevate the sense of space, breathing life into each room. The play of natural light is accentuated by stunning windows, framing a picturesque outlook and infusing the interiors with warmth and character. Discover a residence where each element has been carefully considered to create an unparalleled living experience. This is more than a home; it's a testament to architectural artistry, where the finest details converge to redefine the essence of modern living. A short distance to the ever popular ED Square. Entry Level: - Gourmet country style kitchen with ample cupboard & bench space, quality appliances including gas cooktop, double oven & dishwasher - Breakfast bar overlooking the meals area further extended views to the outdoor terrace and pool - Sunken formal lounge room - Family / 110 square metres Rumpus room equipped with a wet bar - Separate dining room - Two well proportioned bedrooms, one with outdoor access that is suited to a home office serviced by a fully equipped bathroom - Laundry includes ample storage options & outdoor access - Wrap around verandah - Expansive entertaining alfresco equipped with a tasty built in Pizza oven Upper Level: - Oversized master suite equipped with a walk in robe, ensuite featuring a spa bath, separate toilet and built in fireplace - Five other generously proportioned bedrooms with built in robes & balcony access serviced by two full bright & airy bathrooms - Additional powder room - Attic with ladder - Wrap around balcony with city views Lower Level: - Expansive games room, theatre and gymnasium - Sauna - Wine Cellar - Ample storage options - Fully equipped bathroom - Accommodation for 5 vehicles - A total of 556 Square Meters of Garages Key Features: - Elevated heated in-ground infinity edge swimming pool - Floodlit champion size synthetic tennis court - Workshop with 3-phase power, car hoist, storage & high ceilings - 12 x 24m Machinery shed - Remote entrance gates to circular driveway with stunning water feature - C-bus lighting integration - Security system - Industrial air conditioning - 4 x 10,000ltr water tanks - Granite flooring - Ducted vacuum - 4x Water filters Second Dwelling: - Three proportioned bedrooms with built in robes - Well equipped kitchen with ample cupboard & bench space - Fully functional bathroom - Dining room - Spacious lounge room - Separate driveway - Air conditioning This masterpiece sits in a highly sought cul de sac location within this prestigious suburb, your family will thrive being only minutes away from local shops, schools, trains and the hume motorway. Don’t miss this rare opportunity to own one of Denham Courts finest! Agency Central believes that all the information contained herein is true & correct to the best of our ability however we encourage all interested parties to carry out their own enquiries.
Features:
- Garage