USD 3,113,944
7 bd
7,223 sqft
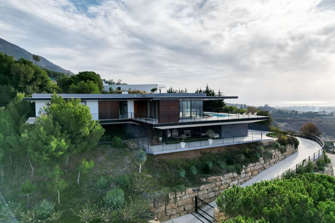
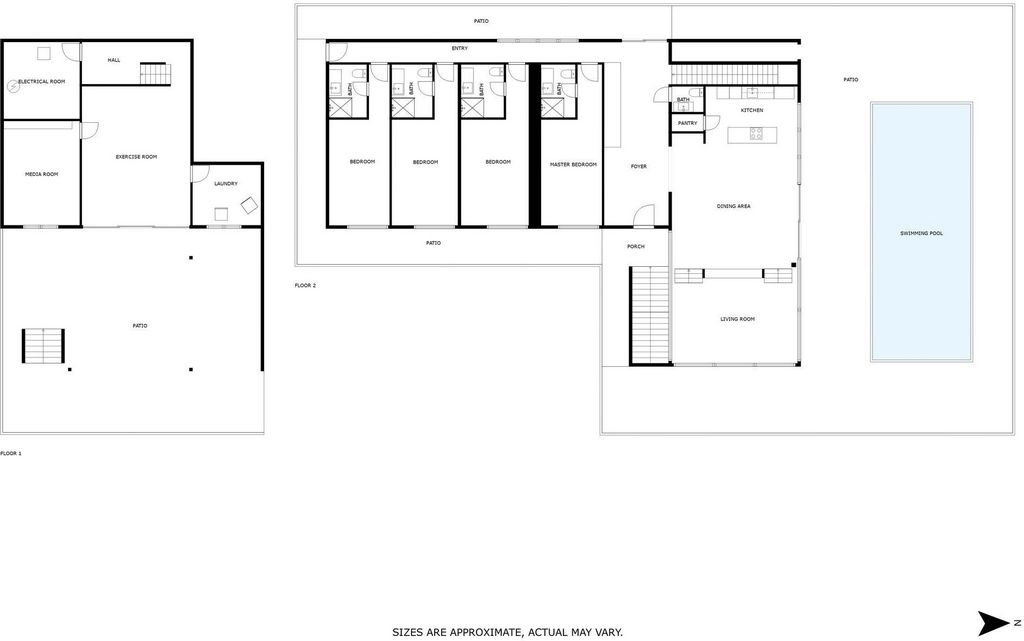
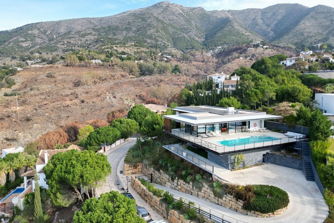
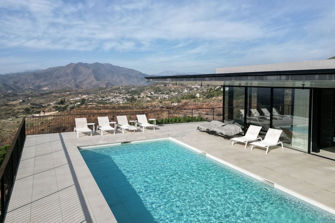
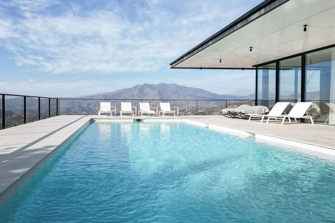
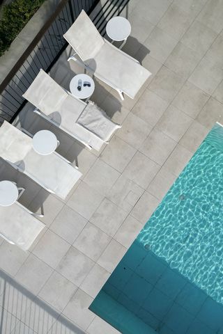
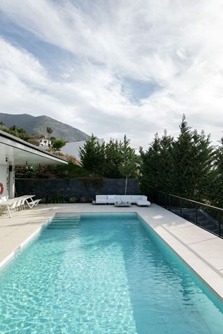
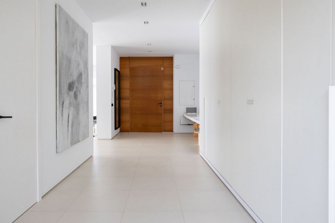
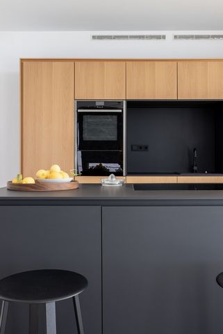
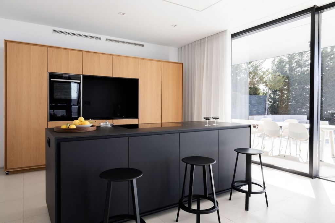
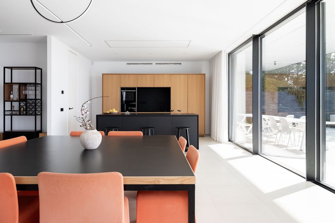
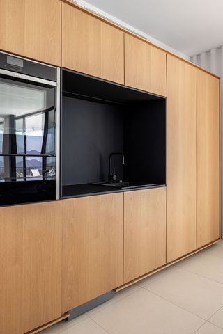
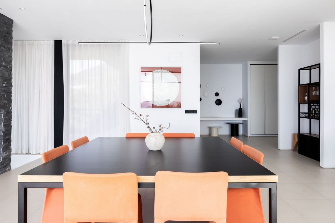
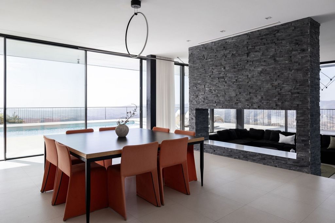
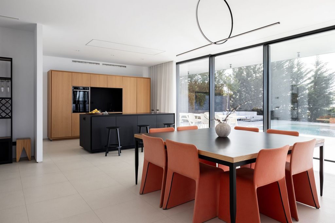
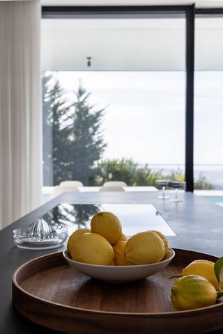
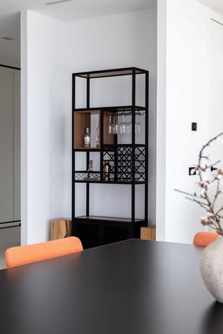
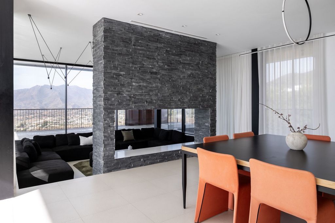
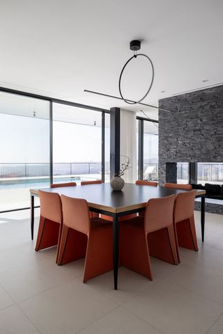
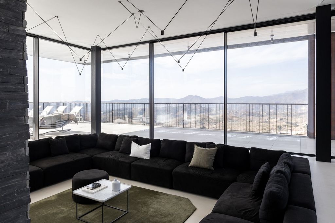
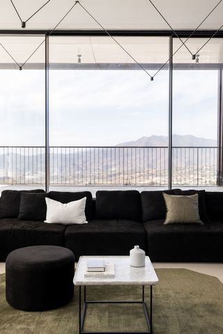
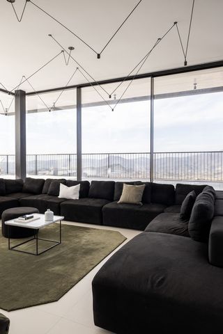
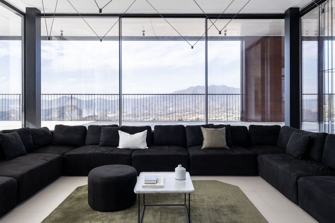
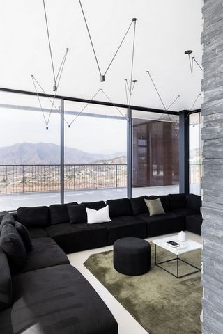
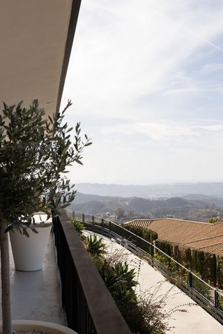
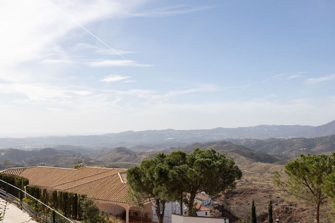
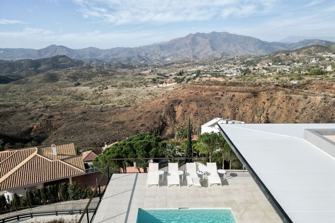
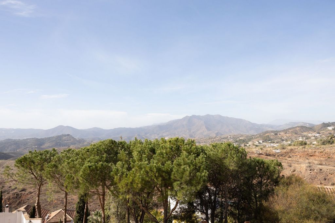
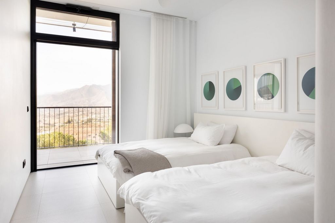
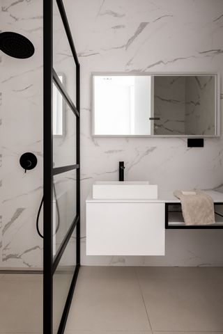
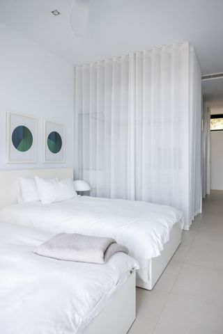
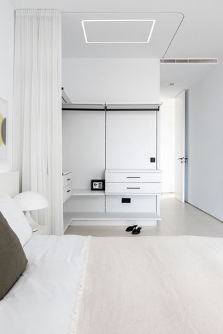
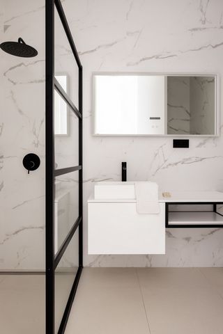
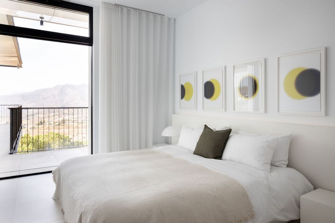
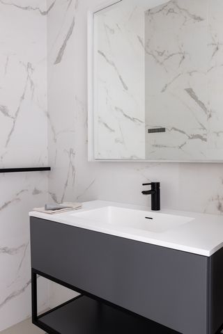
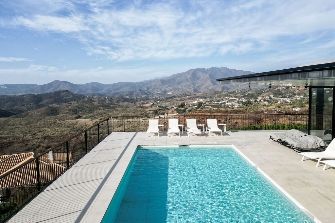
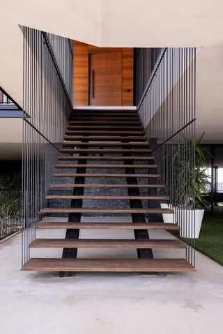
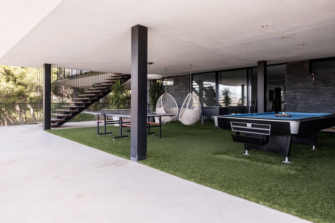
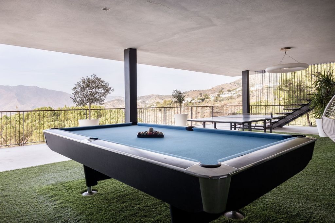
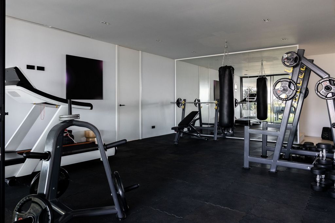
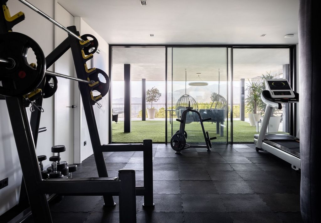
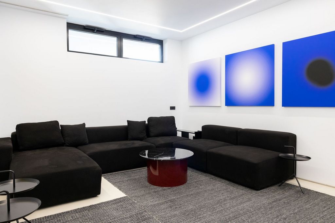
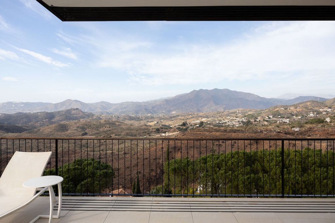
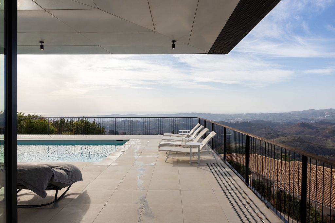
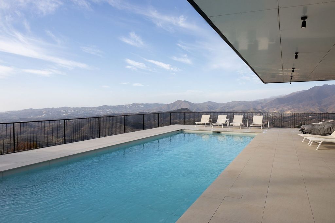
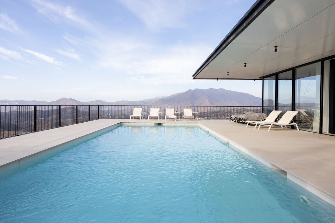
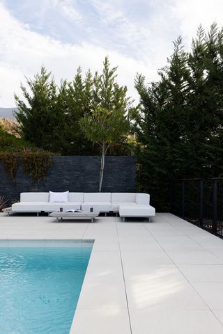
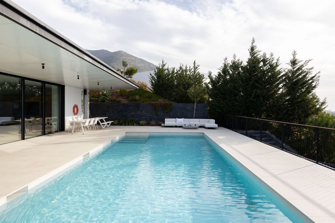
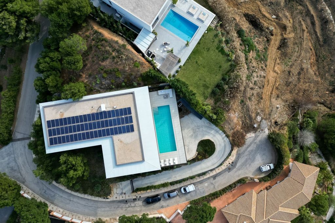
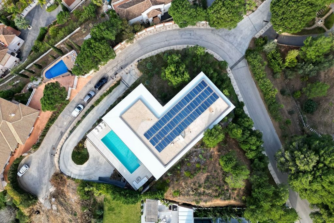
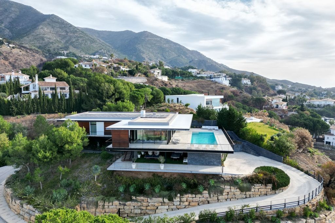
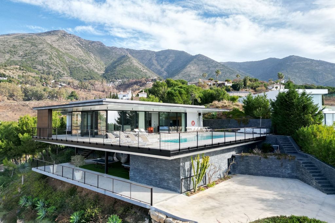
Features:
- Terrace View more View less Die atemberaubende und einzigartige Luxusvilla VILLA K befindet sich in der prestigeträchtigen Gegend von Valtocado, Mijas, und ist nicht etwas, das man jeden Tag findet. Auf einem großzügigen Grundstück gelegen, wurde diese Villa im Jahr 2020 mit einer einzigartigen Kombination aus Eleganz und modernem Design fertiggestellt. Mit 4 Schlafzimmern und 5 Bädern, davon 4 en-suite Badezimmer, bietet diese Villa viel Platz für einen komfortablen und luxuriösen Lebensstil. Architektur und Design Das Design war eine Zusammenarbeit zwischen Marion Regitko Architects und britischen Designern, also Wilkinson & John Grant von Igloo Design. Der ganzheitliche Ansatz für die Innen- und Außenräume der Villa, zusammen mit der Kontinuität der Materialien und Oberflächen, hat zu einem unvergleichlichen Fluss in dieser exklusiven Villa geführt. Von dort aus, wo Sie sich im Haus befinden, können Sie die Terrasse betreten, die die Villa auf der oberen Ebene umgibt. Die untere Ebene ist in den Hügel geschnitten und lässt die gesamte Villa aussehen, als wäre sie aus den Felsen aufgetaucht. Das Interieur Die Villa hat eine bebaute Gesamtfläche von 916m2 und bietet sowohl innen als auch außen viel Platz. Das Innere der Immobilie ist sorgfältig mit hochwertigen Oberflächen und Liebe zum Detail gestaltet. Das offene Design der Wohnbereiche schafft einen unvergleichlichen Fluss zwischen Küche, Esszimmer und Wohnzimmer, perfekt für die Unterhaltung von Gästen. Der Fitnessraum, das Kino und die Servicebereiche befinden sich auf der unteren Ebene, ebenso wie die Außenlobby. Wenn Sie das Zentrum des Hauses über die große Holztreppe betreten, werden Sie sofort die tolle Atmosphäre spüren. In der Lounge gibt es viel Platz für viele gemütliche Abende auf dem maßgefertigten Sofa vor dem großen Kamin. Jedes Möbelstück, jedes Licht und jede Kunst wird sorgfältig ausgewählt, um ein warmes Gefühl zu erzeugen, von Honigeichentönen bis hin zu großen Glasschiebetüren, die Ihnen gleichzeitig das Gefühl geben, in der Natur zu verzeihen. Das Äußere Das Haus selbst ist um eine erhöhte Aussichtsplattform herum organisiert, die leicht in Richtung der Spitze eines Hügels geschoben wird. Das Design des Hauses ist eine Antwort sowohl auf das Grundstück als auch auf die unglaubliche Aussicht auf die Umgebung. Das Grundstück ist nach Süden und Westen ausgerichtet, mit Blick auf das Meer und die schönen Berge und schönen Pinien. Eines der herausragenden Merkmale dieser Villa ist der Blick auf den großen Pool von innen, der absolute Privatsphäre und Meerblick mit viel Platz für große Partys oder Familien bietet. Wo auch immer Sie entlang der überdachten Aussichtsplattform schlendern, die die Villa umgibt, können Sie die spektakuläre Aussicht und Ruhe genießen. Nachhaltigkeit und Energieeffizienz Das Haus fügt sich in seine Umgebung ein, nicht nur in Bezug auf das Design und die unglaubliche Aussicht, sondern auch in Bezug auf Energieeffizienz und Nachhaltigkeit. Natürlicher Schutz vor Hitze wird durch großzügige Querlüftung im ganzen Haus gewährleistet. Das Eindringen der Sonne wird durch große vertikale und horizontale Elemente vor den Fenstern verhindert. Grüne Energie, die durch Sonnenkollektoren auf dem Dach erzeugt wird, sorgt tagsüber für Autarkie. Die Klimaanlage und die Fußbodenheizung werden von hocheffizienten Wärmepumpen angetrieben. Es ist auch ein Ladegerät für Elektroautos. Die Villa ist eine erstaunliche Luxusimmobilie und steht exklusiv bei unserer Agentur zur Verfügung. Verpassen Sie nicht die Gelegenheit, diese außergewöhnliche Villa in Valtocado, Mijas, Malaga zu besitzen. Villa K ist auch eine großartige Investition, kontaktieren Sie uns, um mehr zu erfahren.
Features:
- Terrace La impresionante y única villa de lujo, VILLA K, se encuentra en la prestigiosa zona de Valtocado, Mijas, y no es algo que se encuentra cada día. Situado en una parcela espaciosa, esta villa completó en 2020 con una combinación única de elegancia y diseño moderno. Con 4 dormitorios y 5 baños, incluyendo 4 baños en suite, esta villa ofrece amplio espacio para un estilo de vida cómodo y lujoso. La arquitectura y el diseño El diseño ha sido una colaboración entre Marion Regitko Architects y diseñadores británicos Soo Wilkinson & John Grant of Igloo Design. Su aproximación holística a los espacios interiores y exteriores de la villa, junto con la continuidad de materiales y acabados ha dado lugar a un flujo inigualable en toda esta exclusiva villa. Desde donde estás en la casa puedes entrar en la cubierta que rodea la villa en el nivel superior. El nivel inferior se corta en la colina y hace que toda la villa parezca que ha surgido de las rocas. El interior La villa cuenta con una superficie total construida de 916m2, proporcionando una gran cantidad de espacio tanto interior como exterior. El interior de la propiedad está minuciosamente diseñado con acabados de alta calidad y atención al detalle. El diseño de planta abierta de las zonas de estar crea un flujo inigualable entre la cocina, el comedor y el salón, perfecto para los huéspedes entretenidos. El gimnasio, sala de cine y áreas de servicio se encuentran en el nivel inferior, así como el vestíbulo exterior. Entrando en el centro de la casa a través de la gran escalera de madera, sentirá inmediatamente el gran ambiente. En el salón hay un montón de espacio para una gran cantidad de noches acogedoras en el sofá hecho a medida frente a la gran chimenea. Cada pieza de mobiliario, luz y arte es cuidadosamente elegida para crear una sensación cálida de los tonos de miel de roble, a las grandes puertas de vidrio deslizante que al mismo tiempo le da la sensación de indultar en la naturaleza. El exterior La casa misma se organiza alrededor de una plataforma de visualización elevada que se empuja ligeramente hacia la cima de una colina. El diseño de la casa es una respuesta tanto a la parcela como a las increíbles vistas circundantes. La parcela está orientada al sur y al oeste, con vistas al mar y las hermosas montañas y los hermosos pinos. Una de las características destacadas de esta villa es la vista de la gran piscina desde dentro que ofrece total privacidad y vistas al mar con un montón de espacio para grandes fiestas o familias. Dondequiera que estés paseando por la plataforma de visualización cubierta que rodea la villa, podrás disfrutar de las espectaculares vistas y tranquilidad. Sostenibilidad y eficiencia energética La casa se integra con su entorno, no sólo en relación con el diseño y las increíbles vistas, sino también en términos de eficiencia energética y sostenibilidad. La protección natural contra el calor es proporcionada por la generosa ventilación cruzada en toda la casa. La penetración del sol es prevenida por grandes elementos verticales y horizontales en frente de las ventanas. La energía verde, producida por paneles solares en el techo, proporciona autosuficiencia durante el día. Los sistemas de aire acondicionado y calefacción por suelo radiante están alimentados por bombas de calor de alta eficiencia. También es un cargador para coches eléctricos. La villa es una propiedad de lujo increíble y está lista exclusivamente con nuestra agencia. No te pierdas la oportunidad de poseer esta excepcional villa en Valtocado, Mijas, Málaga. La Villa K es también una gran inversión, contáctenos para aprender más.
Features:
- Terrace La superbe et unique villa de luxe, VILLA K, est située dans le prestigieux quartier de Valtocado, Mijas, et n’est pas quelque chose que l’on trouve tous les jours. Située sur un terrain spacieux, cette villa a été achevée en 2020 avec une combinaison unique d’élégance et de design moderne. Avec 4 chambres et 5 salles de bains, dont 4 salles de bains privatives, cette villa offre suffisamment d’espace pour un style de vie confortable et luxueux. Architecture et design La conception est le fruit d’une collaboration entre Marion Regitko Architects et les designers britanniques Soo Wilkinson & John Grant d’Igloo Design. Son approche holistique des espaces intérieurs et extérieurs de la villa, ainsi que la continuité des matériaux et des finitions, ont permis d’obtenir un flux inégalé dans cette villa exclusive. De là où vous êtes dans la maison, vous pouvez entrer dans la terrasse qui entoure la villa au niveau supérieur. Le niveau inférieur est taillé dans la colline et donne à toute la villa l’impression d’avoir émergé des rochers. L’intérieur La villa a une surface totale construite de 916m2, offrant une grande quantité d’espace à l’intérieur et à l’extérieur. L’intérieur de la propriété est minutieusement conçu avec des finitions de haute qualité et une attention aux détails. La conception ouverte des espaces de vie crée un flux inégalé entre la cuisine, la salle à manger et le salon, parfait pour recevoir des invités. La salle de sport, le cinéma et les zones de service sont situés au niveau inférieur, ainsi que le hall extérieur. En entrant au centre de la maison par le grand escalier en bois, vous ressentirez immédiatement la bonne ambiance. Dans le salon, il y a beaucoup d’espace pour de nombreuses soirées agréables sur le canapé sur mesure devant la grande cheminée. Chaque meuble, lumière et art est soigneusement choisi pour créer une sensation chaleureuse, des tons de chêne miel aux grandes portes coulissantes en verre qui vous donnent en même temps le sentiment de pardonner dans la nature. L’extérieur La maison elle-même est organisée autour d’une plate-forme d’observation surélevée qui est légèrement poussée vers le sommet d’une colline. Le design de la maison est une réponse à la fois à la parcelle et aux incroyables vues environnantes. Le terrain est orienté sud et ouest, avec vue sur la mer et les belles montagnes et les beaux pins. L’une des caractéristiques les plus remarquables de cette villa est la vue sur la grande piscine de l’intérieur qui offre une intimité totale et une vue sur la mer avec beaucoup d’espace pour les grandes fêtes ou les familles. Où que vous vous promeniez le long de la plate-forme d’observation couverte qui entoure la villa, vous pourrez profiter des vues spectaculaires et de la tranquillité. Durabilité et efficacité énergétique La maison se fond dans son environnement, non seulement en ce qui concerne le design et les vues incroyables, mais aussi en termes d’efficacité énergétique et de durabilité. Une protection naturelle contre la chaleur est assurée par une ventilation transversale généreuse dans toute la maison. La pénétration du soleil est empêchée par de grands éléments verticaux et horizontaux devant les fenêtres. L’énergie verte, produite par des panneaux solaires sur le toit, assure l’autosuffisance pendant la journée. Les systèmes de climatisation et de chauffage par le sol sont alimentés par des pompes à chaleur à haut rendement. C’est aussi un chargeur pour voitures électriques. La villa est une propriété de luxe étonnante et est prête exclusivement avec notre agence. Ne manquez pas l’occasion de posséder cette villa exceptionnelle à Valtocado, Mijas, Malaga. La Villa K est également un excellent investissement, contactez-nous pour en savoir plus.
Features:
- Terrace De prachtige en unieke luxe villa, VILLA K, is gelegen in het prestigieuze gebied van Valtocado, Mijas, en is niet iets dat je elke dag vindt. Gelegen op een ruim perceel werd deze villa in 2020 opgeleverd met een unieke combinatie van elegantie en modern design. Met 4 slaapkamers en 5 badkamers, waaronder 4 en-suite badkamers, biedt deze villa voldoende ruimte voor een comfortabele en luxe levensstijl. Architectuur en design Het ontwerp is een samenwerking tussen Marion Regitko Architects en de Britse ontwerpers Soo Wilkinson & John Grant van Igloo Design. De holistische benadering van de binnen- en buitenruimtes van de villa, samen met de continuïteit van materialen en afwerkingen, heeft geresulteerd in een ongeëvenaarde stroom door deze exclusieve villa. Van waar u zich in het huis bevindt, kunt u het terras betreden dat de villa op de bovenste verdieping omringt. Het lagere niveau is uitgehouwen in de heuvel en zorgt ervoor dat de hele villa eruitziet alsof deze uit de rotsen is voortgekomen. Het interieur De villa heeft een totale bebouwde oppervlakte van 916m2, waardoor er zowel binnen als buiten veel ruimte is. Het interieur van het pand is zorgvuldig ontworpen met hoogwaardige afwerkingen en aandacht voor detail. Het open ontwerp van de woonruimtes creëert een ongeëvenaarde stroom tussen de keuken, eetkamer en woonkamer, perfect voor het ontvangen van gasten. De fitnessruimte, de bioscoop en de serviceruimtes bevinden zich op het lagere niveau, evenals de buitenlobby. Als u via de grote houten trap het centrum van het huis betreedt, voelt u meteen de geweldige sfeer. In de woonkamer is er voldoende ruimte voor veel gezellige avonden op de op maat gemaakte bank voor de grote open haard. Elk meubelstuk, licht en kunst is zorgvuldig gekozen om een warm gevoel te creëren, van honing-eikentinten tot grote glazen schuifdeuren die je tegelijkertijd het gevoel geven vergeving te vergeven in de natuur. Het exterieur Het huis zelf is georganiseerd rond een verhoogd uitkijkplatform dat iets naar de top van een heuvel is geduwd. Het ontwerp van het huis is een reactie op zowel het perceel als het ongelooflijke uitzicht op de omgeving. Het perceel ligt op het zuiden en westen, met uitzicht op de zee en de prachtige bergen en prachtige pijnbomen. Een van de opvallende kenmerken van deze villa is het uitzicht op het grote zwembad van binnenuit, dat volledige privacy en uitzicht op zee biedt met veel ruimte voor grote feesten of gezinnen. Waar u ook wandelt over het overdekte uitkijkplatform dat de villa omringt, u zult kunnen genieten van het spectaculaire uitzicht en de rust. Duurzaamheid en energie-efficiëntie Het huis past in de omgeving, niet alleen wat betreft het ontwerp en het ongelooflijke uitzicht, maar ook op het gebied van energie-efficiëntie en duurzaamheid. Natuurlijke bescherming tegen de hitte wordt geboden door royale dwarsventilatie door het hele huis. Het binnendringen van de zon wordt voorkomen door grote verticale en horizontale elementen voor de ramen. Groene energie, geproduceerd door zonnepanelen op het dak, zorgt overdag voor zelfvoorziening. De airconditioning- en vloerverwarmingssystemen worden aangedreven door hoogrendementswarmtepompen. Het is ook een oplader voor elektrische auto's. De villa is een geweldige luxe woning en is exclusief klaar met ons bureau. Mis de kans niet om deze uitzonderlijke villa in Valtocado, Mijas, Malaga te bezitten. Villa K is ook een geweldige investering, neem contact met ons op voor meer informatie.
Features:
- Terrace Oszałamiająca i wyjątkowa luksusowa willa, VILLA K, znajduje się w prestiżowej dzielnicy Valtocado, Mijas, i nie jest czymś, co można znaleźć na co dzień. Położona na przestronnej działce willa została ukończona w 2020 roku z wyjątkowym połączeniem elegancji i nowoczesnego designu. Willa z 4 sypialniami i 5 łazienkami, w tym 4 łazienkami, oferuje dużo miejsca na wygodny i luksusowy styl życia. Architektura i design Projekt powstał we współpracy Marion Regitko Architects z brytyjskimi projektantami Soo Wilkinson i Johnem Grantem z Igloo Design. Holistyczne podejście do wnętrz i przestrzeni zewnętrznych willi, wraz z ciągłością materiałów i wykończeń, zaowocowało niezrównanym przepływem w tej ekskluzywnej willi. Z miejsca, w którym jesteś w domu, możesz wejść na taras otaczający willę na górnym poziomie. Dolny poziom jest wycięty w wzgórzu i sprawia, że cała willa wygląda, jakby wynurzyła się ze skał. Wnętrze Willa ma łączną powierzchnię zabudowy 916m2, zapewniając dużą ilość miejsca zarówno wewnątrz, jak i na zewnątrz. Wnętrze nieruchomości jest starannie zaprojektowane z wysokiej jakości wykończeniami i dbałością o szczegóły. Otwarta konstrukcja części dziennej tworzy niezrównany przepływ między kuchnią, jadalnią i salonem, idealny do zabawiania gości. Siłownia, kino i strefy usługowe znajdują się na niższym poziomie, podobnie jak lobby zewnętrzne. Wchodząc do środka domu przez duże drewniane schody, od razu poczujesz wspaniałą atmosferę. W salonie jest dużo miejsca na wiele przytulnych wieczorów na wykonanej na zamówienie sofie przed dużym kominkiem. Każdy mebel, światło i sztuka są starannie dobrane, aby stworzyć ciepłe uczucie, od odcieni miodowego dębu po duże przesuwne szklane drzwi, które jednocześnie dają poczucie przebaczenia w naturze. Wygląd zewnętrzny Sam dom jest zorganizowany wokół podwyższonej platformy widokowej, która jest lekko przesunięta w kierunku szczytu wzgórza. Projekt domu jest odpowiedzią zarówno na działkę, jak i niesamowite widoki na okolicę. Działka jest skierowana na południe i zachód, z widokiem na morze i piękne góry oraz piękne sosny. Jedną z wyróżniających się cech tej willi jest widok na duży basen od wewnątrz, który zapewnia pełną prywatność i widok na morze z dużą ilością miejsca na duże imprezy lub rodziny. Gdziekolwiek spacerujesz po zadaszonej platformie widokowej otaczającej willę, będziesz mógł cieszyć się spektakularnymi widokami i spokojem. Zrównoważony rozwój i efektywność energetyczna Dom wtapia się w otoczenie, nie tylko pod względem designu i niesamowitych widoków, ale także pod względem energooszczędności i zrównoważonego rozwoju. Naturalną ochronę przed upałem zapewnia hojna wentylacja krzyżowa w całym domu. Przenikaniu słońca zapobiegają duże pionowe i poziome elementy przed oknami. Zielona energia, produkowana przez panele słoneczne na dachu, zapewnia samowystarczalność w ciągu dnia. Systemy klimatyzacji i ogrzewania podłogowego zasilane są wysokowydajnymi pompami ciepła. Jest to również ładowarka do samochodów elektrycznych. Willa jest niesamowitą luksusową nieruchomością i jest gotowa wyłącznie z naszą agencją. Nie przegap okazji, aby posiadać tę wyjątkową willę w Valtocado, Mijas, Malaga. Willa K to także świetna inwestycja, skontaktuj się z nami, aby dowiedzieć się więcej.
Features:
- Terrace The stunning and unique luxury villa, VILLA K, is located in the prestigious area of Valtocado, Mijas, and is not something you find every day. Situated on a spacious plot, this villa was completed in 2020 with a unique combination of elegance and modern design. With 4 bedrooms and 5 bathrooms, including 4 en-suite bathrooms, this villa offers ample space for a comfortable and luxurious lifestyle. Architecture and design The design has been a collaboration between Marion Regitko Architects and British designers so Wilkinson & John Grant of Igloo Design. Its holistic approach to the interior and exterior spaces of the villa, together with the continuity of materials and finishes has resulted in an unrivalled flow throughout this exclusive villa. From where you are in the house you can enter the deck that surrounds the villa on the upper level. The lower level is cut into the hill and makes the whole villa look like it has emerged from the rocks. The interior The villa has a total built area of 916m2, providing a large amount of space both inside and outside. The interior of the property is painstakingly designed with high-quality finishes and attention to detail. The open-plan design of the living areas creates an unrivalled flow between the kitchen, dining room and living room, perfect for entertaining guests. The gym, movie theater, and service areas are located on the lower level, as well as the outdoor lobby. Entering the center of the house through the large wooden staircase, you will immediately feel the great atmosphere. In the lounge there is plenty of space for lots of cosy evenings on the custom-made sofa in front of the large fireplace. Each piece of furniture, light and art is carefully chosen to create a warm feeling from honey oak tones, to large sliding glass doors that at the same time gives you the feeling of pardoning in nature. The exterior The house itself is organized around an elevated viewing platform that is pushed slightly toward the top of a hill. The design of the house is a response to both the plot and the incredible surrounding views. The plot is south and west facing, with views of the sea and the beautiful mountains and beautiful pine trees. One of the standout features of this villa is the view of the large pool from inside which offers complete privacy and sea views with plenty of space for large parties or families. Wherever you are strolling along the covered viewing platform that surrounds the villa, you will be able to enjoy the spectacular views and tranquility. Sustainability and energy efficiency The house blends in with its surroundings, not only in relation to the design and incredible views, but also in terms of energy efficiency and sustainability. Natural protection from the heat is provided by generous cross ventilation throughout the house. The penetration of the sun is prevented by large vertical and horizontal elements in front of the windows. Green energy, produced by solar panels on the roof, provides self-sufficiency during the day. The air conditioning and underfloor heating systems are powered by high-efficiency heat pumps. It is also a charger for electric cars. The villa is an amazing luxury property and is ready exclusively with our agency. Don't miss the opportunity to own this exceptional villa in Valtocado, Mijas, Malaga. Villa K is also a great investment, contact us to learn more.
Features:
- Terrace La splendida e unica villa di lusso, VILLA K, si trova nella prestigiosa zona di Valtocado, Mijas, e non è qualcosa che si trova tutti i giorni. Situata su un terreno spazioso, questa villa è stata completata nel 2020 con una combinazione unica di eleganza e design moderno. Con 4 camere da letto e 5 bagni, di cui 4 en-suite, questa villa offre ampi spazi per uno stile di vita confortevole e lussuoso. Architettura e design Il progetto è frutto della collaborazione tra Marion Regitko Architects e i designer britannici Soo Wilkinson & John Grant di Igloo Design. Il suo approccio olistico agli spazi interni ed esterni della villa, insieme alla continuità dei materiali e delle finiture, ha dato vita a un flusso senza eguali in questa villa esclusiva. Dal punto in cui ci si trova nella casa si può accedere al ponte che circonda la villa al livello superiore. Il livello inferiore è tagliato nella collina e fa sembrare l'intera villa come se fosse emersa dalle rocce. L'interno La villa ha una superficie totale costruita di 916m2, fornendo una grande quantità di spazio sia all'interno che all'esterno. L'interno della proprietà è curato nei minimi dettagli con finiture di pregio e attenzione ai dettagli. Il design open space delle zone giorno crea un flusso senza eguali tra cucina, sala da pranzo e soggiorno, perfetto per intrattenere gli ospiti. La palestra, il cinema e le aree di servizio si trovano al piano inferiore, così come la hall esterna. Entrando al centro della casa attraverso la grande scala in legno, si percepisce subito la grande atmosfera. Nel salone c'è molto spazio per tante serate accoglienti sul divano su misura di fronte al grande camino. Ogni elemento d'arredo, luce e arte è scelto con cura per creare una sensazione di calore dai toni del rovere miele, alle grandi porte scorrevoli in vetro che allo stesso tempo ti dà la sensazione di perdonare nella natura. L'esterno La casa stessa è organizzata intorno a una piattaforma panoramica sopraelevata che viene spinta leggermente verso la cima di una collina. Il design della casa è una risposta sia alla trama che agli incredibili panorami circostanti. La trama è esposta a sud e a ovest, con vista sul mare e sulle splendide montagne e bellissimi pini. Una delle caratteristiche distintive di questa villa è la vista della grande piscina dall'interno che offre completa privacy e vista sul mare con molto spazio per grandi feste o famiglie. Ovunque tu stia passeggiando lungo la piattaforma panoramica coperta che circonda la villa, potrai goderti la vista spettacolare e la tranquillità. Sostenibilità ed efficienza energetica La casa si fonde con l'ambiente circostante, non solo in relazione al design e alle viste incredibili, ma anche in termini di efficienza energetica e sostenibilità. La protezione naturale dal calore è fornita da una generosa ventilazione incrociata in tutta la casa. La penetrazione del sole è impedita da grandi elementi verticali e orizzontali davanti alle finestre. L'energia verde, prodotta dai pannelli solari sul tetto, garantisce l'autosufficienza durante il giorno. Gli impianti di climatizzazione e riscaldamento a pavimento sono alimentati da pompe di calore ad alta efficienza. È anche un caricabatterie per auto elettriche. La villa è una splendida proprietà di lusso ed è pronta esclusivamente con la nostra agenzia. Non perdere l'opportunità di possedere questa villa eccezionale a Valtocado, Mijas, Malaga. Villa K è anche un ottimo investimento, contattaci per saperne di più.
Features:
- Terrace