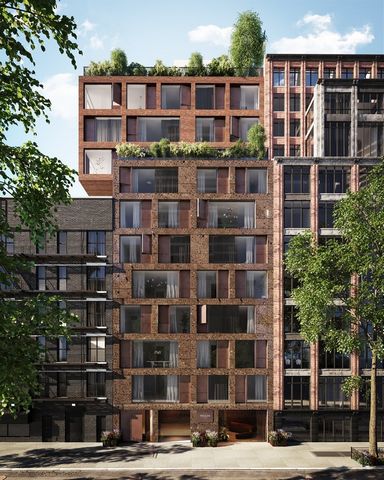USD 2,500,000
USD 2,495,000
USD 3,500,000
USD 3,500,000
USD 3,500,000
USD 2,850,000

Features:
- Terrace
- Air Conditioning
- Washing Machine View more View less Europäische Eleganz im Elisa An der Kreuzung von Meatpacking District, West Village und Chelsea Diese brandneue Wohnung mit 2 Schlafzimmern und 2,5 Bädern ist die Quintessenz von urbanem Luxus und Stil. Luftige Decken über 9,5 Fuß hoch schweben über schönen Eichenböden. Massive Panoramafenster mit maßgefertigten Bankettsitzen rahmen den klassischen Blick auf die Stadt ein und lassen von morgens bis abends stetige Ströme von natürlichem Licht in die Innenräume eindringen. Ein einladender Eingangsbereich mit einer Garderobe und einer Gästetoilette führt die Bewohner in ein offenes Wohnzimmer, ein Esszimmer und eine Küche, die mit südlichem Licht gesättigt sind. Minimalistisch und doch raffiniert ist die von Boffi entworfene Küche mit einer Pietra Serena-Steininsel, einer eleganten Edelstahl-Arbeitsplatte und -Rückwand, maßgefertigten Eichenschränken und -schränken mit undurchsichtig lackierten Türen sowie hochwertigen Edelstahlgeräten von Miele ausgestattet. Das geräumige und ruhige Hauptschlafzimmer bietet problemlos Platz für ein Kingsize-Bett und verfügt über maßgefertigte Boffi-Schränke mit eingebauten Aufbewahrungslösungen, einen separaten Ankleidebereich und ein erhabenes Badezimmer mit maßgeschneiderten Wänden und Böden aus Vanilla Ice-Marmor, einen maßgefertigten Doppelwaschtisch, schicke Armaturen aus gebürstetem Edelstahl, eine thermostatische begehbare Regendusche von Fantini und eine freistehende Kaldewei-Badewanne. Das zweite Schlafzimmer verfügt über viel Stauraum und ein eigenes Bad. Maßgeschneiderte Boffi-Schränke und eine Whirlpool-Waschmaschine und ein elektrischer Trockner vervollständigen das Haus. Das Elisa ist eine unverwechselbare Boutique-Eigentumswohnung an der Kreuzung von drei der angesagtesten Viertel der Stadt auf der Westseite von Manhattan. Üppiges Grün untermalt eine facettenreiche Fassade aus klassischem rotem Backstein und gesprenkelten Steinplatten. Die Bewohner genießen mehrere durchdachte Lifestyle-Annehmlichkeiten, darunter einen Dachgarten mit atemberaubendem Blick auf die Skyline, Vollzeit-Türsteher, einen Fitnessclub mit einem ruhigen Innenhof, einen Fahrradraum, eine gemeinsame Waschküche und einen privaten Abstellraum, der zum Kauf angeboten wird. Das Gebäude ist nur wenige Minuten von Dutzenden von Restaurants, Bars, Cafés, Kunstgalerien und Geschäften entfernt und liegt in der Nähe des Chelsea Market, der High Line, Little Island, des Hudson River Greenway und des Whitney Museum of American Art. Zu den nahe gelegenen U-Bahn-Linien gehören die A/C/E/L/F/M/1/2/3. Das Elisa ist das Werk des renommierten brasilianischen Architekten Isay Weinfeld, der seit mehr als 40 Jahren Werke von internationaler Ausstrahlung schafft, die eine starke Beziehung zwischen tropischem Stil und internationalem Modernismus aus den 50er Jahren zum Ausdruck bringen. Elegante Privatresidenzen, luxuriöse Hotels und schicke Restaurants in Südamerika, Europa, der Karibik und den Vereinigten Staaten verkörpern das vielseitige, facettenreiche Bewusstsein des Architekten. Warme, sinnliche Materialien, akribische Liebe zum Detail und perfekte Proportionen sind die Markenzeichen seines Stils. *Dies ist ein Co-Listing mit Serhant
Features:
- Terrace
- Air Conditioning
- Washing Machine European Elegance at the Elisa At The Intersection of the Meatpacking District, West Village, and Chelsea An ultra-spacious sun-flooded condo imbued with warm organic tones and upscale European designer finishes, this brand new 2-bedroom, 2.5-bathroom home is the quintessence of urban luxury and style. Airy ceilings over 9.5 ft. high hover above beautiful oak floors. Massive picture windows with custom banquette seating frame classic city views and allow steady streams of natural light to permeate interiors from dawn to dusk. A welcoming entryway with a coat closet and powder room ushers residents into an open-concept living room, dining room, and kitchen saturated with Southern light. Minimalist yet sophisticated, the Boffi-designed kitchen is adorned with an eat-in Pietra Serena stone island, a sleek stainless steel worktop and backsplash, custom oak cabinets and cupboards with opaque varnished doors, and high-end stainless steel appliances from Miele. Spacious and serene, the primary bedroom can easily fit a king-size bed and boasts custom Boffi closets with built-in storage solutions, a separate dressing area, and a sublime en-suite bathroom with bespoke Vanilla Ice marble walls and floors, a custom double vanity, chic brushed stainless steel fixtures, a thermostatic walk-in rain shower by Fantini, and a free-standing Kaldewei soaking tub. The second bedroom has ample closet space and a full en-suite bathroom. Custom designed Boffi closets and a Whirlpool washer and electric dryer completes the home. The Elisa is a distinctive boutique condominium situated at the convergence of three of the city’s trendiest neighborhoods on the west side of Manhattan. Lush greenery punctuates a multi-faceted façade composed of classic redbrick and flecked stone slabs. Residents enjoy several thoughtful lifestyle amenities that include a rooftop garden with stunning skyline views, full-time door attendants, a fitness club with a tranquil courtyard, a bicycle room, common laundry room and private storage available for purchase. The building is moments from dozens of restaurants, bars, cafes, art galleries, and shops, and it is close to Chelsea Market, the High Line, Little Island, the Hudson River Greenway, and the Whitney Museum of American Art. Nearby subway lines include the A/C/E/L/F/M/1/2/3. The Elisa is the work of renowned Brazilian architect Isay Weinfeld, who for more than 40 years has created works of international appeal that express a strong relationship between tropical style and international modernism from the 50’s. Elegant private residences, luxurious hotels and chic restaurants across South America, Europe, the Caribbean and the United States personify the architect’s versatile, multifaceted awareness. Warm, sensuous materials, meticulous attention to detail and perfect proportions are the hallmarks of his style. *This is a co-listing with Serhant
Features:
- Terrace
- Air Conditioning
- Washing Machine