PICTURES ARE LOADING...
Multi-family home (For sale)
Reference:
EDEN-T98999240
/ 98999240
Reference:
EDEN-T98999240
Country:
GR
City:
Lemnos
Postal code:
814 00
Category:
Residential
Listing type:
For sale
Property type:
Multi-family home
Property size:
3,294 sqft
Lot size:
1,776 sqft
Rooms:
8
Bedrooms:
4
Bathrooms:
3
WC:
1
Air-conditioning:
Yes
Dishwasher:
Yes
Washing machine:
Yes
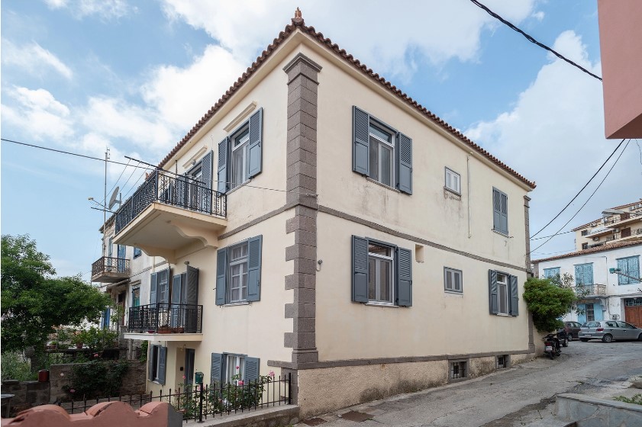
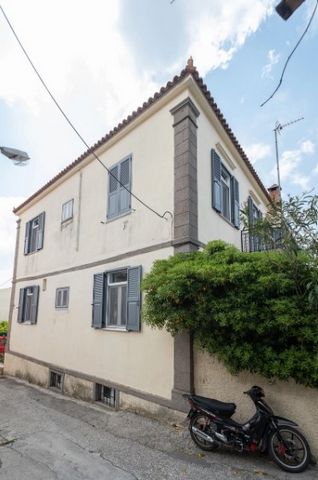

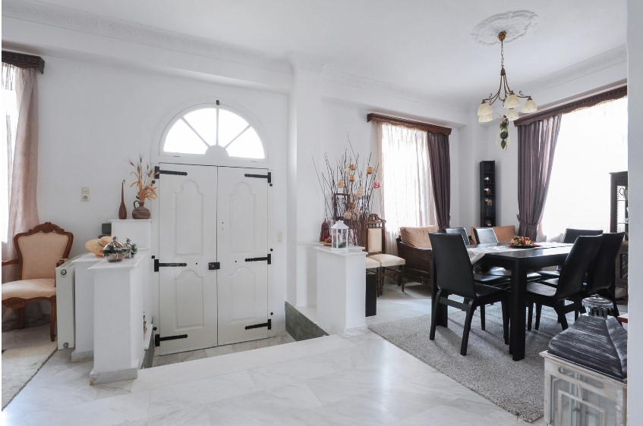
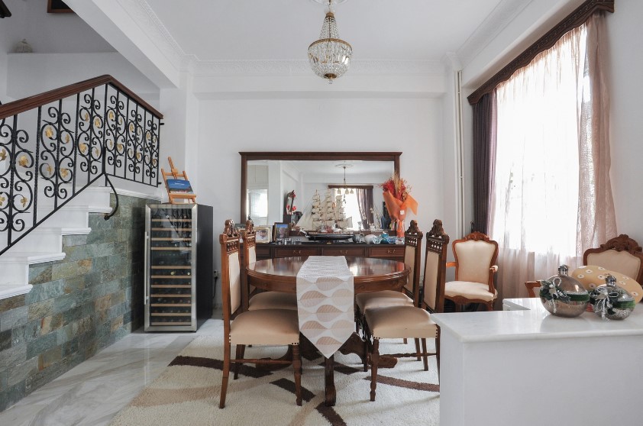
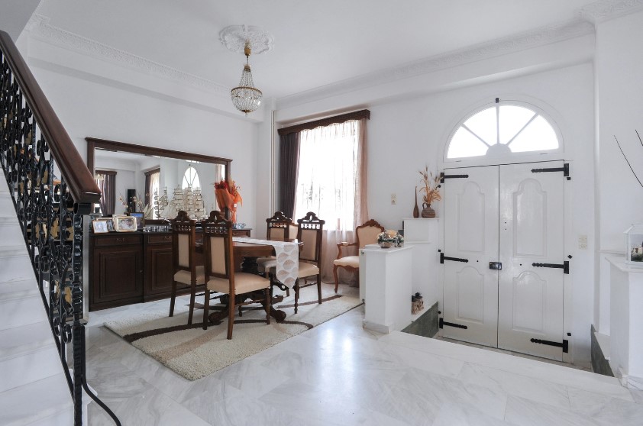

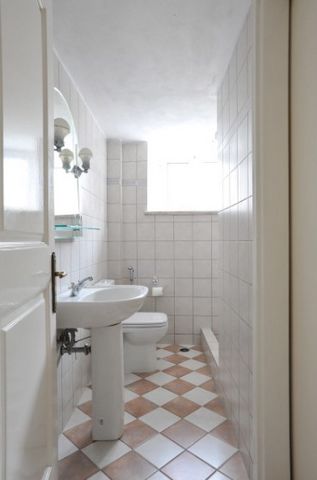


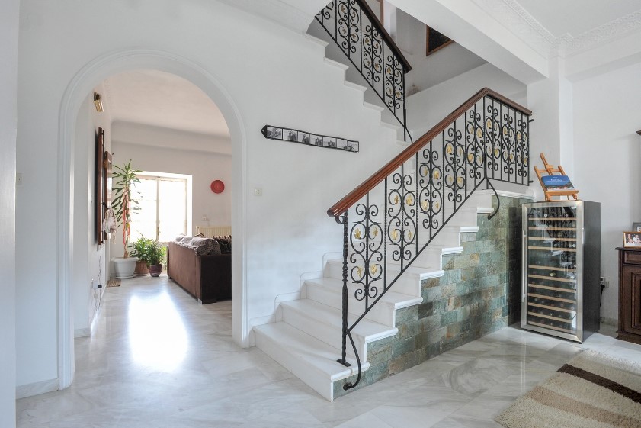
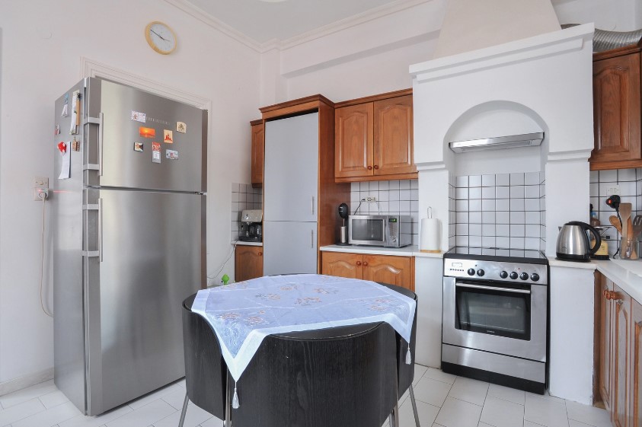

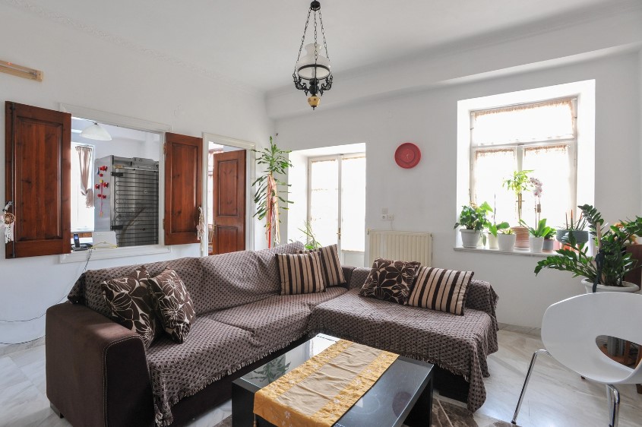

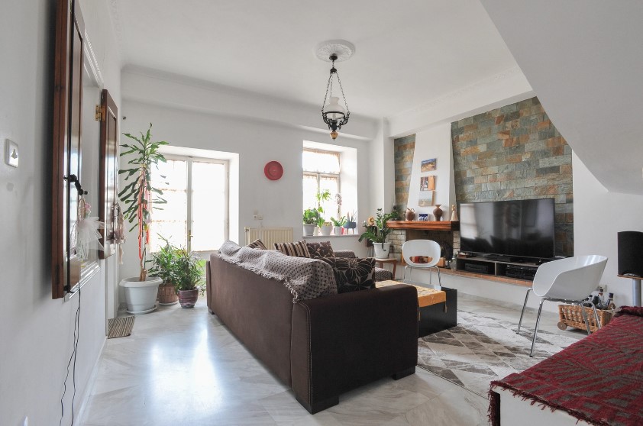




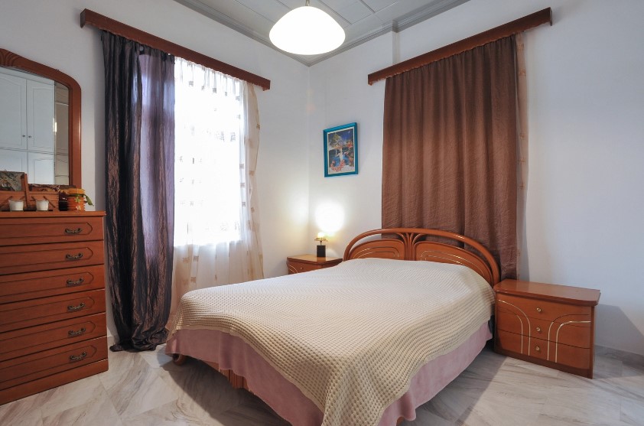
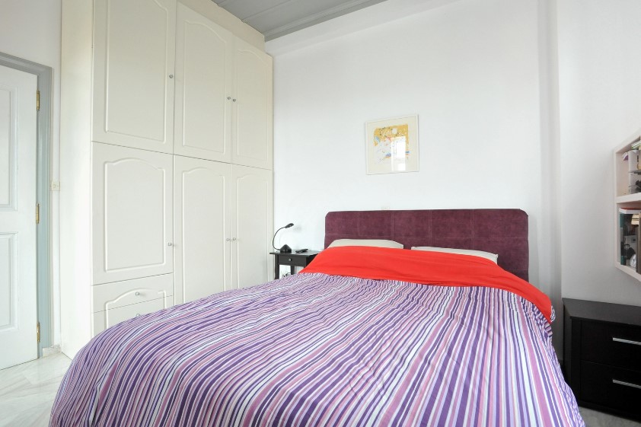

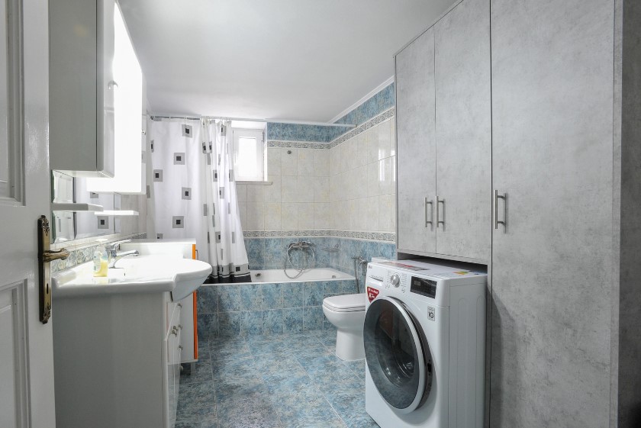
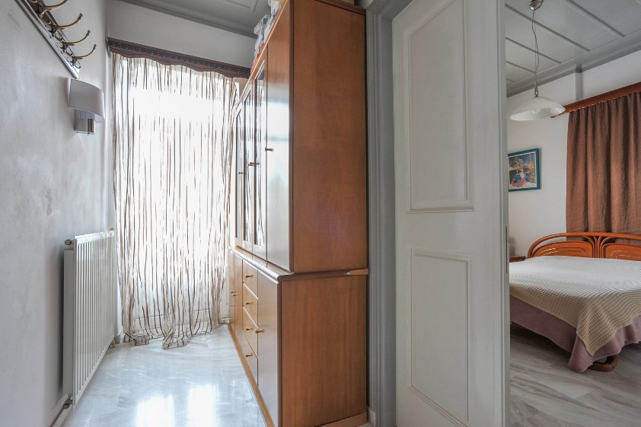

The upper residence: Two-story, 204.42 sq.m. with ground floor and first floor. The raised ground floor has: living room, dining room, sitting room with fireplace and kitchen, wc and loft with marble staircase with railings to the first floor. The first floor: three bedrooms, large living room with library, large bathroom and two balconies. Outside yard: 28 sq.m. with wall and railings.
The lower house : Mezzanine level, 102, 21 sq.m. has one bedroom, open-plan living room, dining room with a very large entrance, with fireplace, large wc and two storage areas that can be converted accordingly.
It also includes a radiator-oil space for both houses. The property has a yard of 35 sq. m. Plot area: 165, 21 sq.m, Aluminum windows (Aloumil), double glazing since 2010. Corners of the house with carved stone and the walls are 70 - 80 cm. Heating with oil, air conditioning only upstairs. All surfaces are marble in the upper house. Traditional, in a quiet neighborhood. Distance from the sea approximately 300 meters. The upper house is rented. Price 570.000 euros.
Features:
- Air Conditioning
- Garden
- Washing Machine
- Dining Room
- Dishwasher View more View less Apartment Ηouse for sale in Myrina, Lemnos, Androni. It consists of two dwellings with a different entrance each.
The upper residence: Two-story, 204.42 sq.m. with ground floor and first floor. The raised ground floor has: living room, dining room, sitting room with fireplace and kitchen, wc and loft with marble staircase with railings to the first floor. The first floor: three bedrooms, large living room with library, large bathroom and two balconies. Outside yard: 28 sq.m. with wall and railings.
The lower house : Mezzanine level, 102, 21 sq.m. has one bedroom, open-plan living room, dining room with a very large entrance, with fireplace, large wc and two storage areas that can be converted accordingly.
It also includes a radiator-oil space for both houses. The property has a yard of 35 sq. m. Plot area: 165, 21 sq.m, Aluminum windows (Aloumil), double glazing since 2010. Corners of the house with carved stone and the walls are 70 - 80 cm. Heating with oil, air conditioning only upstairs. All surfaces are marble in the upper house. Traditional, in a quiet neighborhood. Distance from the sea approximately 300 meters. The upper house is rented. Price 570.000 euros.
Features:
- Air Conditioning
- Garden
- Washing Machine
- Dining Room
- Dishwasher Lägenhet Ηouse till salu i Myrina, Lemnos, Androni. Den består av två bostäder med olika ingångar vardera.
Den övre bostaden: Tvåvåningshus, 204,42 kvm. med bottenvåning och första våningen. Den upphöjda bottenvåningen har: vardagsrum, matsal, vardagsrum med öppen spis och kök, wc och loft med marmortrappa med räcken till första våningen. Första våningen: tre sovrum, stort vardagsrum med bibliotek, stort badrum och två balkonger. Utanför gården: 28 kvm. med vägg och räcken.
Det nedre huset : Mezzaninnivå, 102, 21 kvm. har ett sovrum, vardagsrum i öppen planlösning, matsal med en mycket stor entré, med öppen spis, stor toalett och två förrådsutrymmen som kan omvandlas därefter.
Det finns också ett kylaroljeutrymme för båda husen. Fastigheten har en gård på 35 kvm. Tomtyta: 165, 21 kvm, Aluminiumfönster (Aloumil), tvåglasfönster sedan 2010. Husets hörn med huggen sten och väggarna är 70 - 80 cm. Uppvärmning med olja, luftkonditionering endast på övervåningen. Alla ytor är av marmor i det övre huset. Traditionellt, i ett lugnt område. Avstånd från havet cirka 300 meter. Det övre huset är uthyrt. Pris 570.000 euro.
Features:
- Air Conditioning
- Garden
- Washing Machine
- Dining Room
- Dishwasher Apartamento Ηouse à venda em Myrina, Lemnos, Androni. É composto por duas habitações com uma entrada diferente cada.
A residência superior: Dois andares, 204,42 m² com rés-do-chão e primeiro andar. O rés-do-chão elevado tem: sala de estar, sala de jantar, sala de estar com lareira e cozinha, wc e sótão com escada em mármore com grades para o primeiro andar. O primeiro andar: três quartos, sala ampla com biblioteca, banheiro amplo e duas varandas. Pátio externo: 28 m² com parede e grades.
A casa inferior : Nível do mezanino, 102, 21 m² Tem um quarto, sala de estar em plano aberto, sala de jantar com uma entrada muito ampla, com lareira, amplo wc e duas zonas de arrumos que podem ser convertidas em conformidade.
Também inclui um espaço de óleo de radiador para ambas as casas. A propriedade tem um quintal de 35 m². Área do terreno: 165,21 m², Janelas de alumínio (Aloumil), vidros duplos desde 2010. Os cantos da casa com pedra esculpida e as paredes têm 70 - 80 cm. Aquecimento com óleo, ar condicionado apenas no andar de cima. Todas as superfícies são de mármore na câmara superior. Tradicional, em um bairro tranquilo. Distância do mar aproximadamente 300 metros. A casa superior é alugada. Preço 570.000 euros.
Features:
- Air Conditioning
- Garden
- Washing Machine
- Dining Room
- Dishwasher