USD 1,022,327
2 r
5 bd
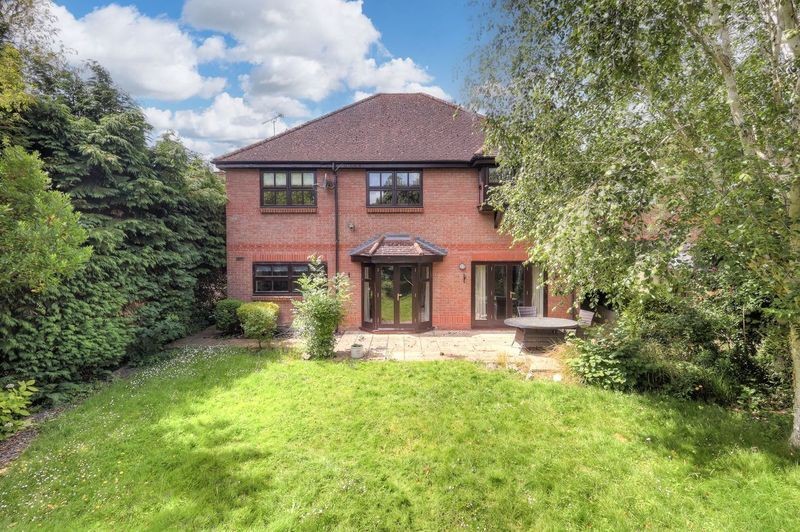
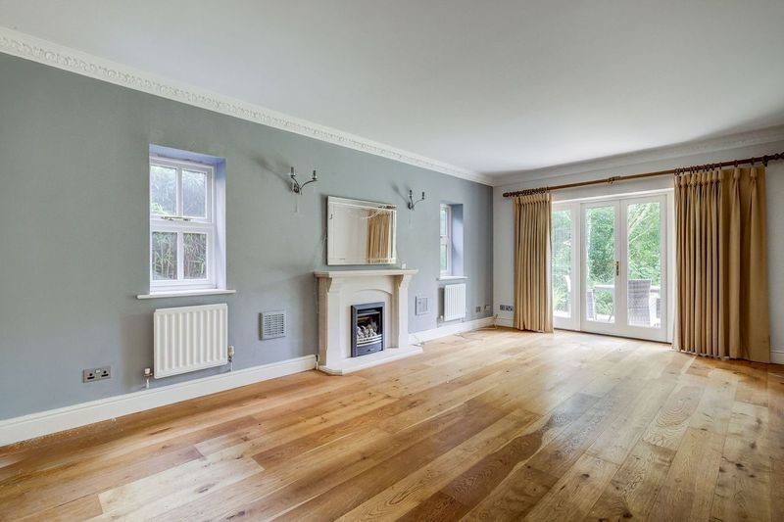
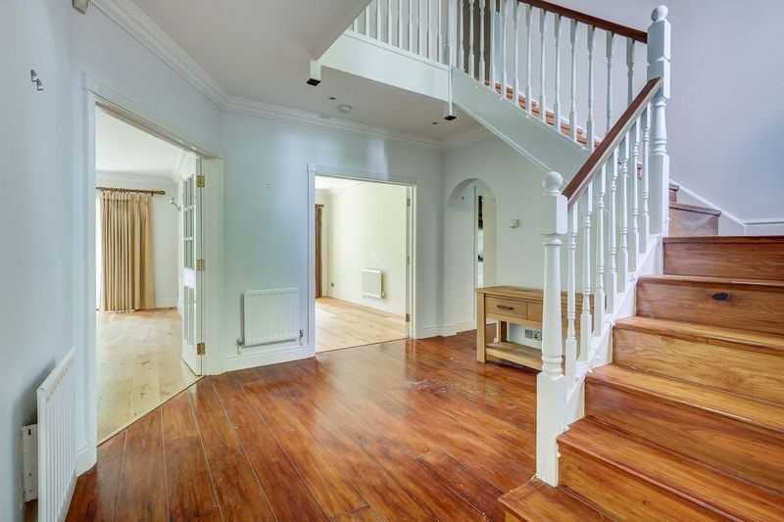
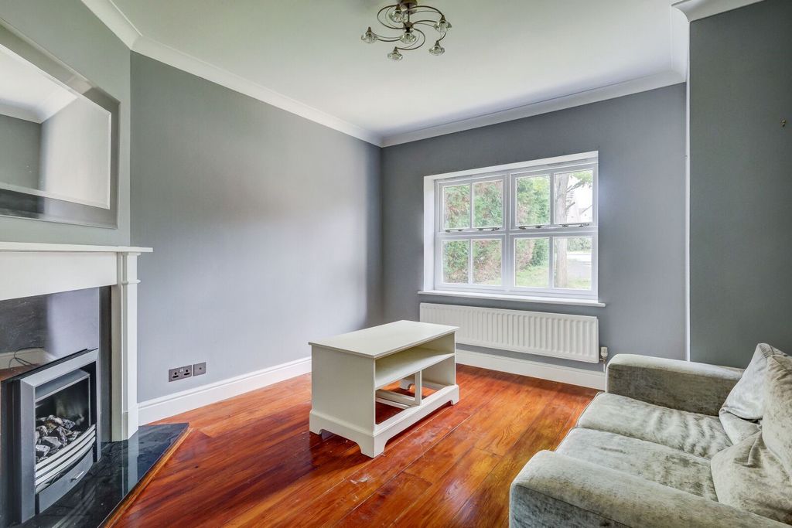
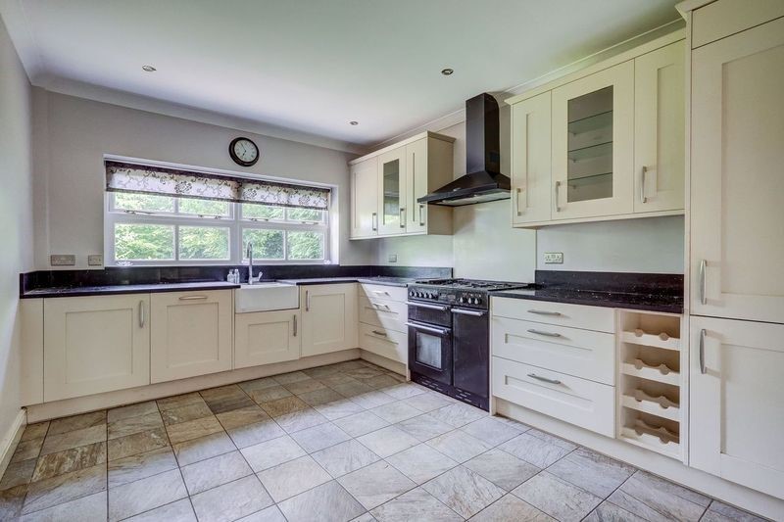
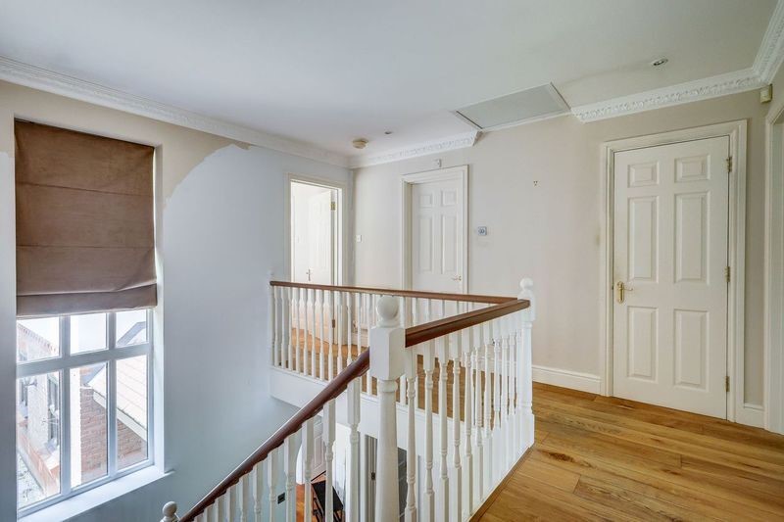
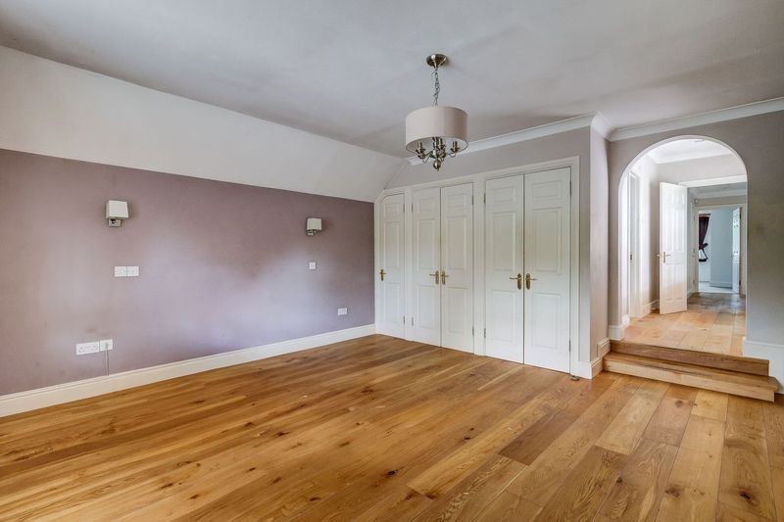
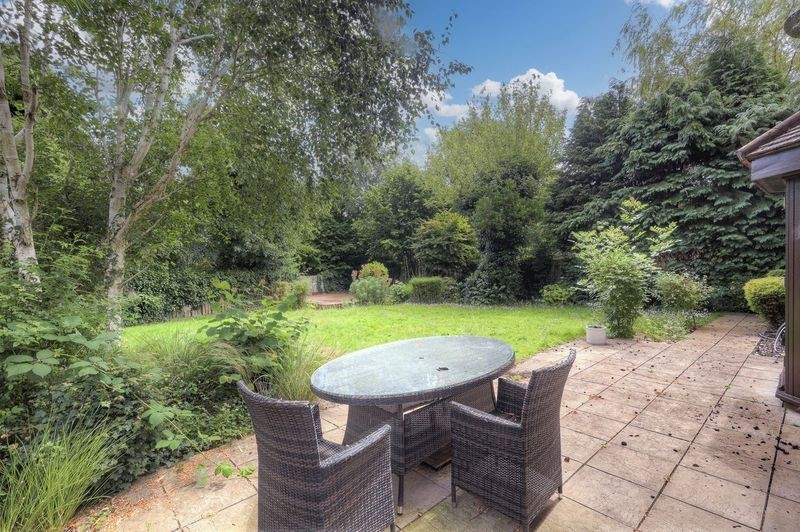
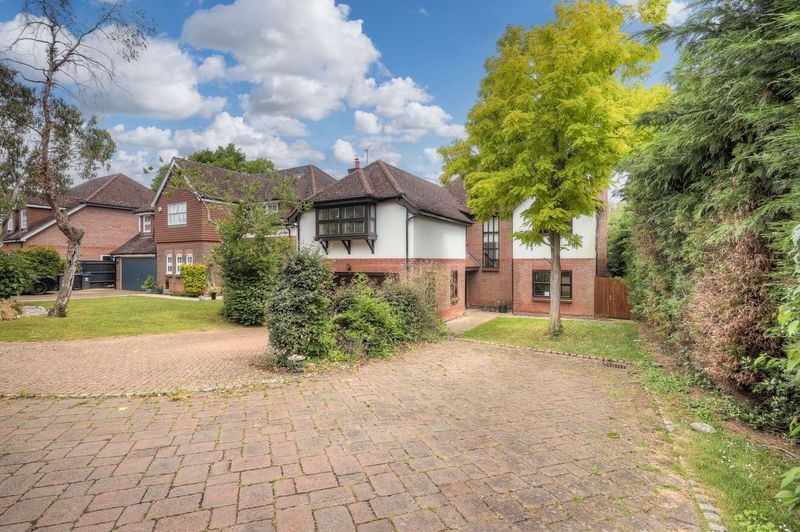
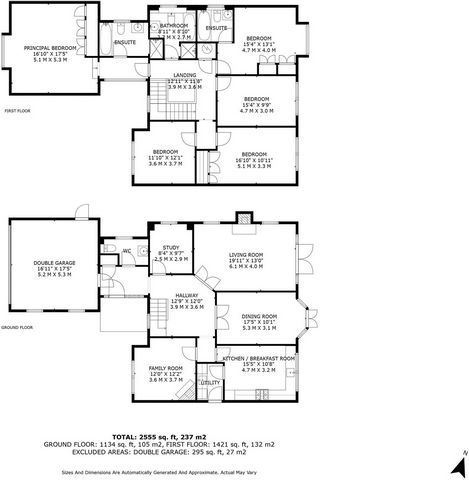
We endeavour to make our sales particulars accurate and reliable, however, they do not constitute or form part of an offer or any contract and none is to be relied upon as statements of representation or fact. Any services, systems and appliances listed in this specification have not been tested by us and no guarantee as to their operating ability or efficiency is given. All measurements have been taken as a guide to prospective buyers only, and are not precise. Please be advised that some of the particulars may be awaiting vendor approval. If you require clarification or further information on any points, please contact us, especially if you are traveling some distance to view. Fixtures and fittings other than those mentioned are to be agreed with the seller.IFC240094 View more View less VACANT POSSESSIONCOMPETITIVELY PRICED An opportunity to acquire this 5 bedroom detached family home at a competitive price, located within a gated development of 16 exclusive homes. The property is offered with vacant possession and comprises 4 reception rooms, kitchen/breakfast room. Five double bedrooms, 2 having en-suites and a family bathroom. Located on a corner plot within the development, the property has a double garage, driveway parking for several vehicles and private rear gardens. EPC Rating D. The Setting Beldams Gate is situated just off Beldams Lane, located on the north-eastern side of Bishops Stortford and is within easy walking distance of the towns excellent range of amenities, including multiple shopping facilities, schooling for all ages and many sports and social facilities. There is also a mainline railway station with a ten minute walk of the property, with fast connections into the London Liverpool Street and Cambridge. Stansteds International Airport is approximately 5 miles away and in addition there are excellent road connections into London and Cambridge via J8 of the M11 motorway. Ground Floor Accommodation The main front door opens onto a bright and airy entrance hallway with a turned staircase rising to the first-floor galleried landing. Doors from the hallway lead off to the dual aspect sitting room with feature fireplace, wood flooring and French doors to the rear garden, the dining room, also having French doors to the garden, a family room and study. There is a fully integrated kitchen/breakfast room, fitted with a range of wall and base units with contrasting worksurfaces and tiled flooring and additionally there is a separate utility room. A WC and access door to the integrated double garage completes this floor. First Floor Accommodation The central staircase rises to a galleried landing with doors leading to the Principal bedroom with built-in wardrobes and en-suite bathroom. The second double bedroom also has en-suite bath facilities with a further 3 double bedrooms and a family bathroom with separate shower facilities that completes this floor.The property sits on a corner plot, with paved driveway parking for 2/3 vehicles leading to an integrated double garage. Additional parking to the front with side access to the private rear garden that is predominantly laid to lawn with mature trees and shrubbed borders. Services Gas central heating, mains drainage, water and electricity. Local Authority East Herts District Council Council Tax Tax Band G IMPORTANT NOTE TO PURCHASERS:
We endeavour to make our sales particulars accurate and reliable, however, they do not constitute or form part of an offer or any contract and none is to be relied upon as statements of representation or fact. Any services, systems and appliances listed in this specification have not been tested by us and no guarantee as to their operating ability or efficiency is given. All measurements have been taken as a guide to prospective buyers only, and are not precise. Please be advised that some of the particulars may be awaiting vendor approval. If you require clarification or further information on any points, please contact us, especially if you are traveling some distance to view. Fixtures and fittings other than those mentioned are to be agreed with the seller.IFC240094