USD 1,173,055
6 bd
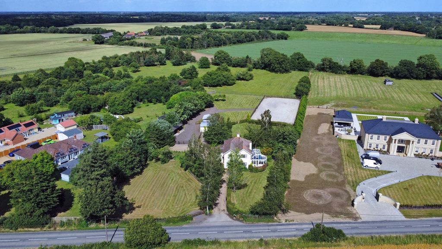
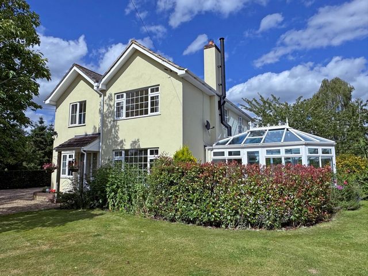
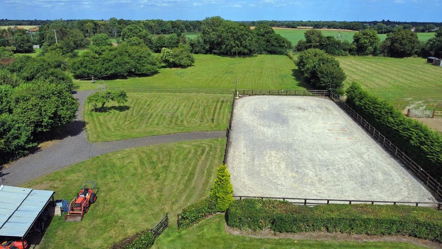
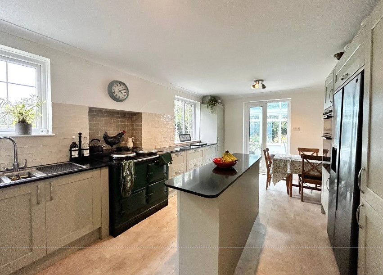
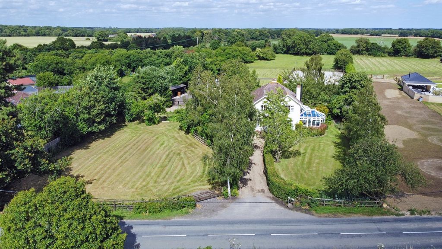
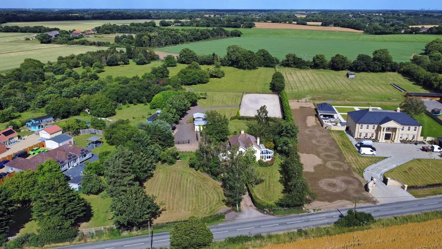
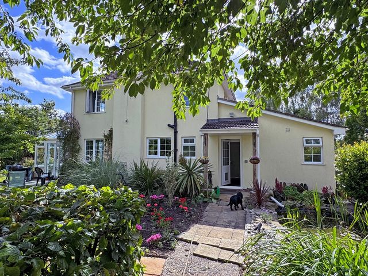
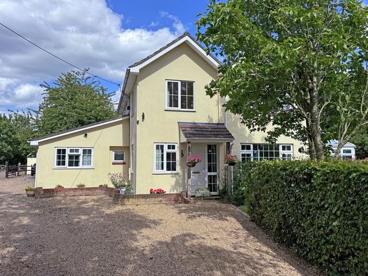
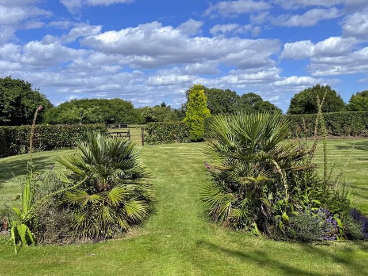
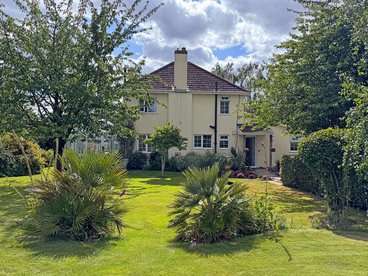
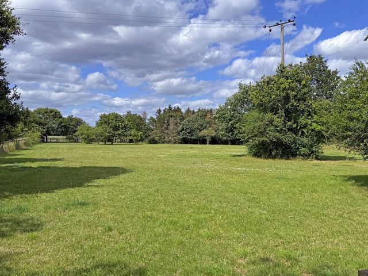
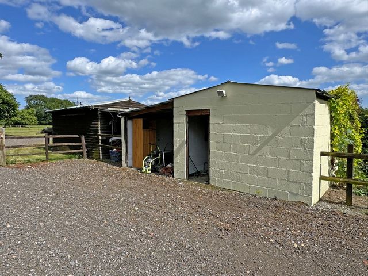
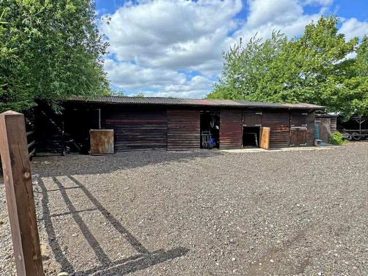
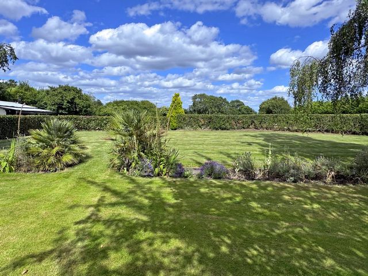
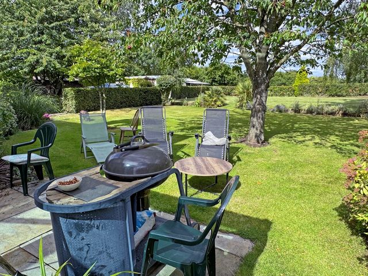
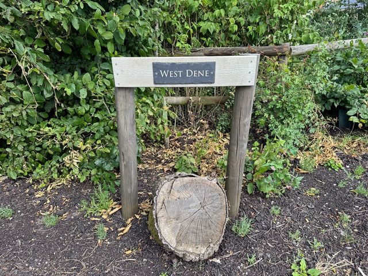
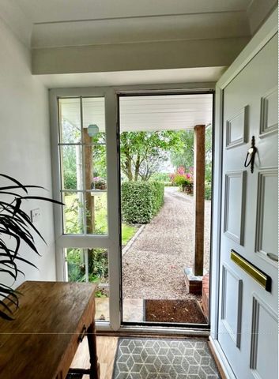
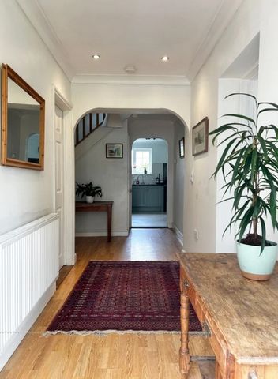
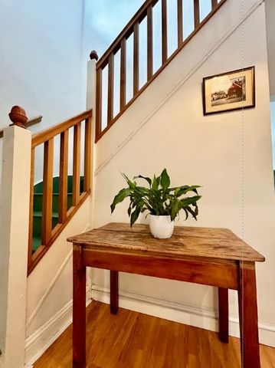
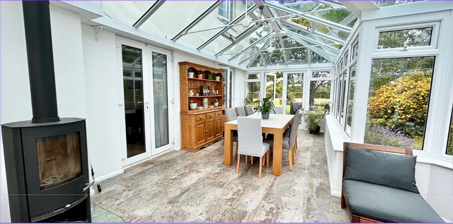
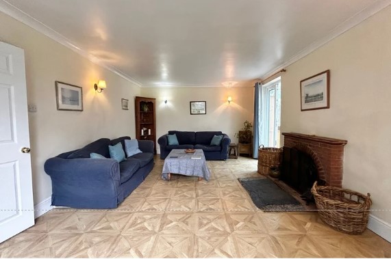
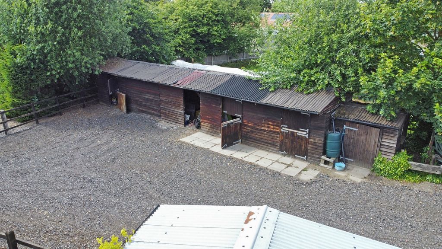
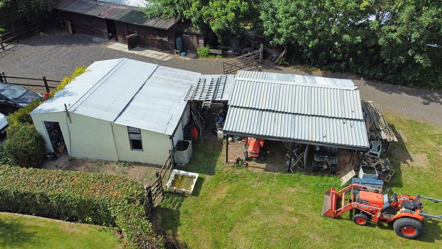
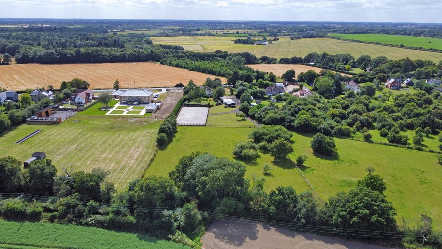
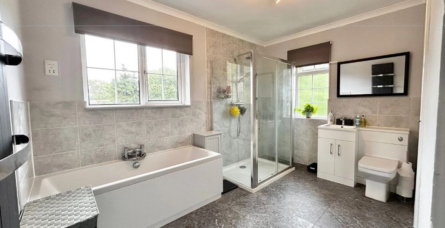
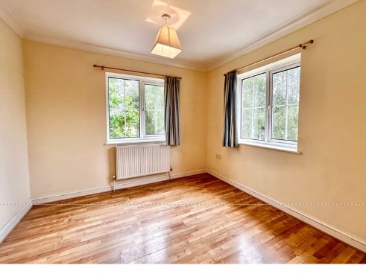
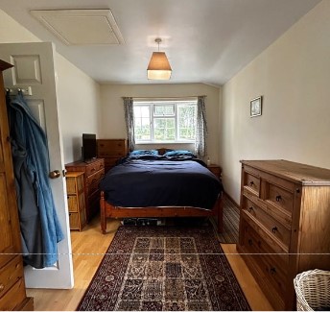
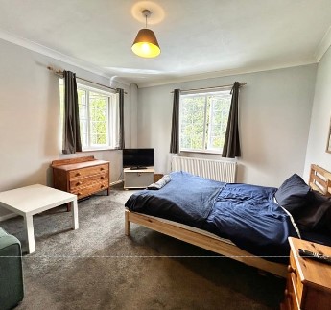
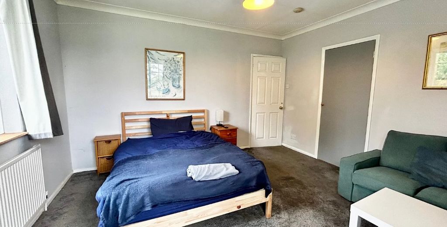
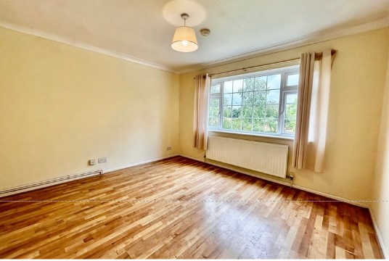
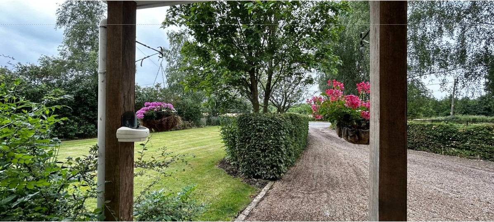
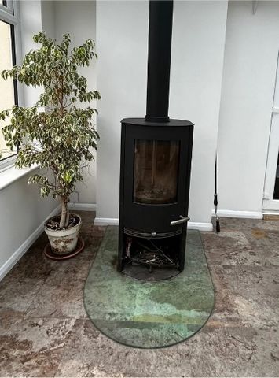
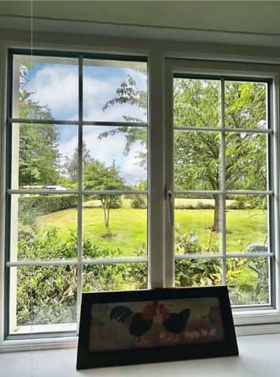
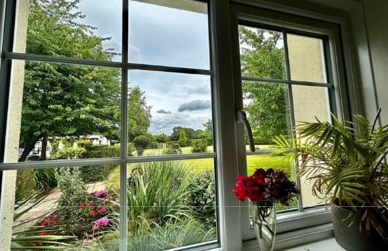
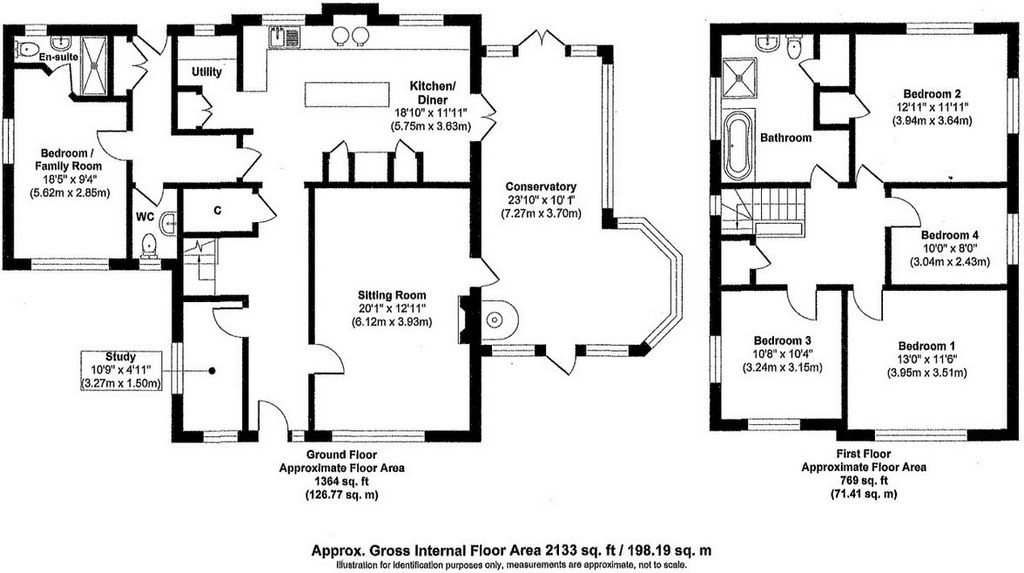
A welcoming, bright reception hall with built-in storage cupboards, ideal for coats and boots.Ground Floor Cloakroom
Conveniently placed by the back door, with WC and wash hand basinStudy
Dual aspect windows to front and side offering views of the garden, with room for a desk and shelves.Sitting Room
A spacious room with feature open fireplace with brick surround. Window to front aspect and double
doors to conservatoryConservatory
A lovely, large bright multiple use room, currently being utilised as a dining room and snug. Log burner to keep the room cozy in winter. Fully glazed with double doors to front and back offering all round beautiful views of the gardens. The conservatory can accessed from both sitting room and kitchen.Kitchen
Shaker style wooden cabinets in a soft hue under granite worksurfaces offering storage in a range of cupboards, drawers and full length larders. Additional storage and worktop space on the central island.
There is an integrated double electric oven, four ring induction hob and an American fridge freezer
The focal point of this attractive room is the refurbished dark green, gas fuelled Aga which was purchased in 2019 shortly after the kitchen was built in 2018.
Windows to the side and double patio doors to the conservatory.Utility Room
With tall storage cupboard and worktop to match the kitchen.Ground Floor Main Bedroom (Five)
This room with windows to front and side offers the opportunity to have a study or games room if not used as a ground floor bedroom, as at present.En-suite
With shower (new in 2023), WC and wash-hand basin.
FIRST FLOOR ACCOMMODATION A wooden staircase to first floor landing with doors toBedroom One
A double room with southwest facing window to front.Bedroom Two
A further double with windows to side and rear overlooking the grounds and fields beyond.
Built-in cupboard.Bedroom Three
Double bedroom with front and side aspect windows.Bedroom Four
This is the smaller of the rooms but it would still be possible to have a double bed here.
Side aspect windowFamily Bathroom
A large shower cubicle with immersion heater (new in 2018) and shower pump.
A double ended bath with WC and wash handbasin built in the vanity unit. OUTSIDE A wonderful mix of formal gardens and equestrian grounds surround this home with a total of 5 acres, 1/2 acre of which is wooded.The gardens closest to the property are mainly laid to lawn interspersed with mature shrubs and trees. There is an array of mature fruit trees throughout the site.The 45ftx20ft floodlit ménage was built in 2014 and is close to the 3 stable blocks and various outhouses. The old apple stores still exist and the Vendor has made a pre-application to convert these to offices, which was agreed in principle at the time. View more View less INTRODUCTION This wonderful family home, when originally constructed in 1954 was an apple farm and today many of the original trees and apple stores still exist. The 5 acres of land has since been converted into equestrian use with menage and stables.The detached house has five bedrooms, a lovely open plan kitchen room, lounge and conservatory offering flexible accommodation. The property, offering great family living and is double glazed throughout. In a fabulous rural setting on the outskirts of Bentley village, yet only 5 miles from the thriving town of Manningtree and it's railway station with links to London.In addition to the equestrian facility the property provides, there are plenty of opportunities for hacks locally including the adjacent 400 acre wood (for a small annual fee). GROUND FLOOR ACCOMMODATION Approached along a long gravel drive through the beautiful front garden, the front door opens toEntrance Hall
A welcoming, bright reception hall with built-in storage cupboards, ideal for coats and boots.Ground Floor Cloakroom
Conveniently placed by the back door, with WC and wash hand basinStudy
Dual aspect windows to front and side offering views of the garden, with room for a desk and shelves.Sitting Room
A spacious room with feature open fireplace with brick surround. Window to front aspect and double
doors to conservatoryConservatory
A lovely, large bright multiple use room, currently being utilised as a dining room and snug. Log burner to keep the room cozy in winter. Fully glazed with double doors to front and back offering all round beautiful views of the gardens. The conservatory can accessed from both sitting room and kitchen.Kitchen
Shaker style wooden cabinets in a soft hue under granite worksurfaces offering storage in a range of cupboards, drawers and full length larders. Additional storage and worktop space on the central island.
There is an integrated double electric oven, four ring induction hob and an American fridge freezer
The focal point of this attractive room is the refurbished dark green, gas fuelled Aga which was purchased in 2019 shortly after the kitchen was built in 2018.
Windows to the side and double patio doors to the conservatory.Utility Room
With tall storage cupboard and worktop to match the kitchen.Ground Floor Main Bedroom (Five)
This room with windows to front and side offers the opportunity to have a study or games room if not used as a ground floor bedroom, as at present.En-suite
With shower (new in 2023), WC and wash-hand basin.
FIRST FLOOR ACCOMMODATION A wooden staircase to first floor landing with doors toBedroom One
A double room with southwest facing window to front.Bedroom Two
A further double with windows to side and rear overlooking the grounds and fields beyond.
Built-in cupboard.Bedroom Three
Double bedroom with front and side aspect windows.Bedroom Four
This is the smaller of the rooms but it would still be possible to have a double bed here.
Side aspect windowFamily Bathroom
A large shower cubicle with immersion heater (new in 2018) and shower pump.
A double ended bath with WC and wash handbasin built in the vanity unit. OUTSIDE A wonderful mix of formal gardens and equestrian grounds surround this home with a total of 5 acres, 1/2 acre of which is wooded.The gardens closest to the property are mainly laid to lawn interspersed with mature shrubs and trees. There is an array of mature fruit trees throughout the site.The 45ftx20ft floodlit ménage was built in 2014 and is close to the 3 stable blocks and various outhouses. The old apple stores still exist and the Vendor has made a pre-application to convert these to offices, which was agreed in principle at the time.