PICTURES ARE LOADING...
House & single-family home for sale in Rustington
USD 4,412,969
House & Single-family home (For sale)
4 bd
4 ba
Reference:
EDEN-T99311709
/ 99311709
Reference:
EDEN-T99311709
Country:
GB
City:
Rustington
Postal code:
BN16 2BH
Category:
Residential
Listing type:
For sale
Property type:
House & Single-family home
Rooms:
3
Bedrooms:
4
Bathrooms:
4
Terrace:
Yes

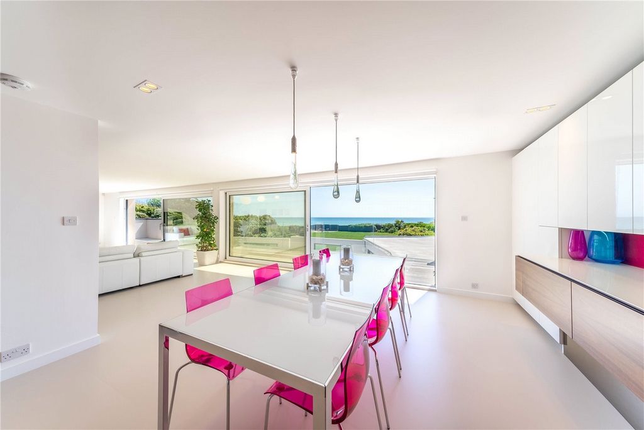
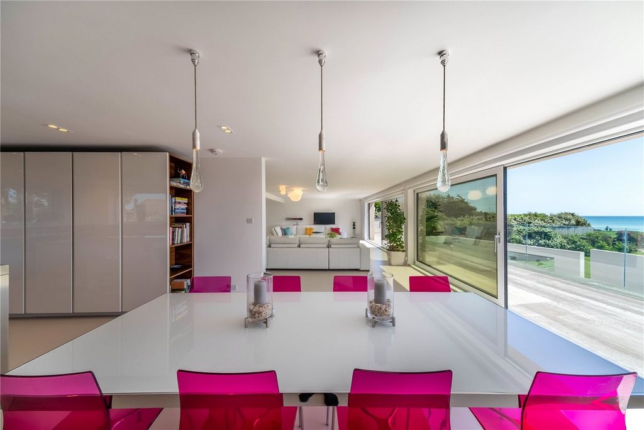
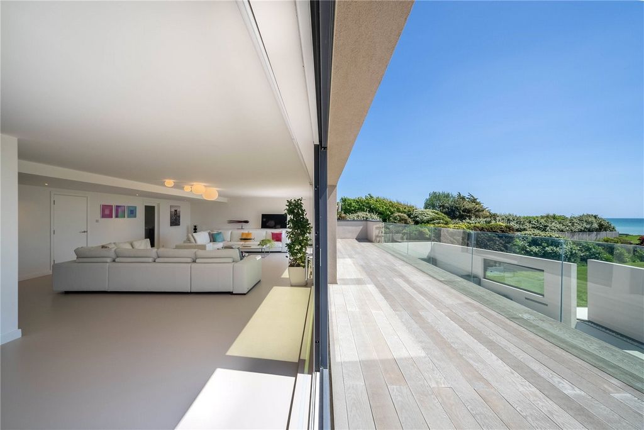

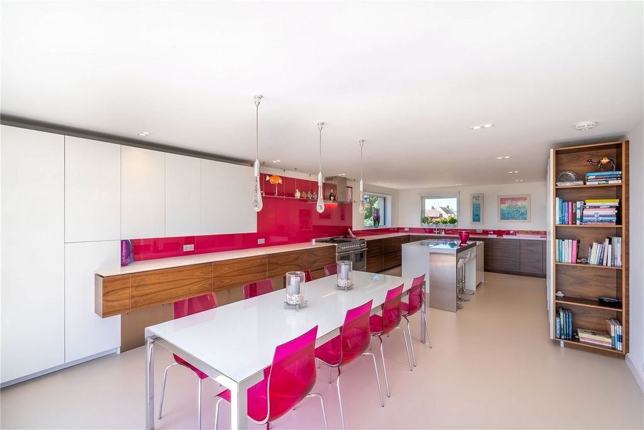
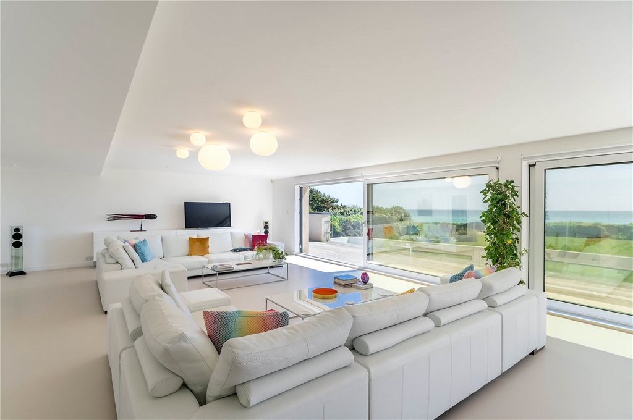
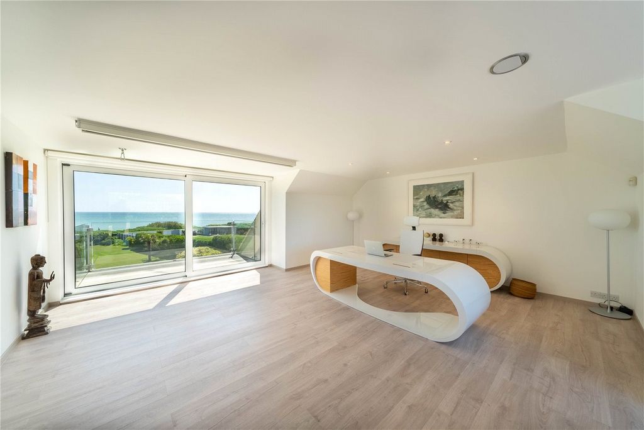
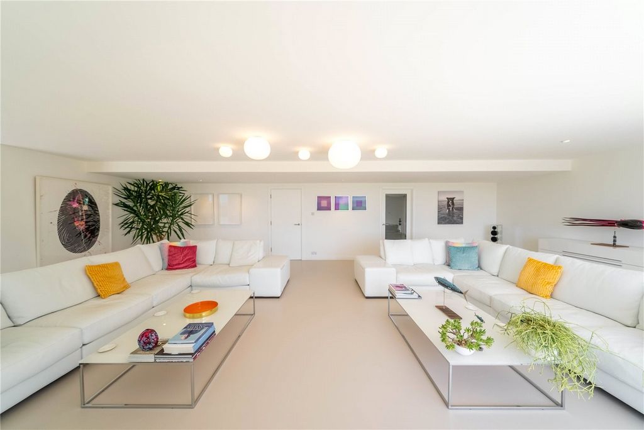
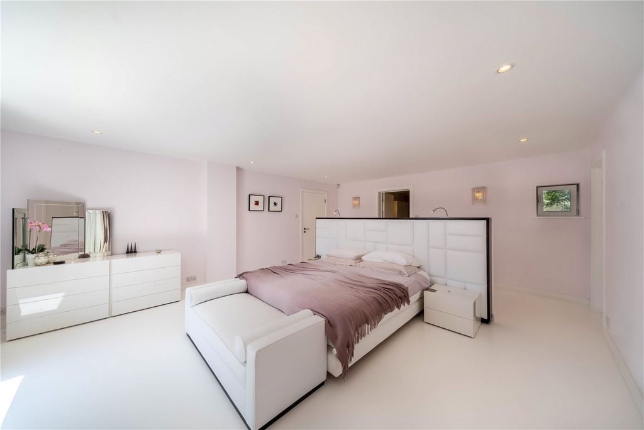
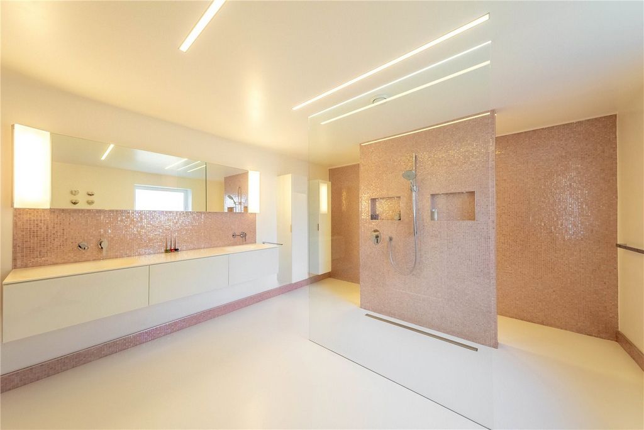
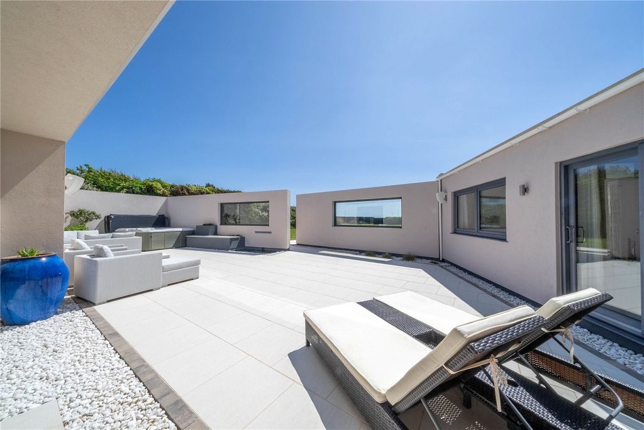
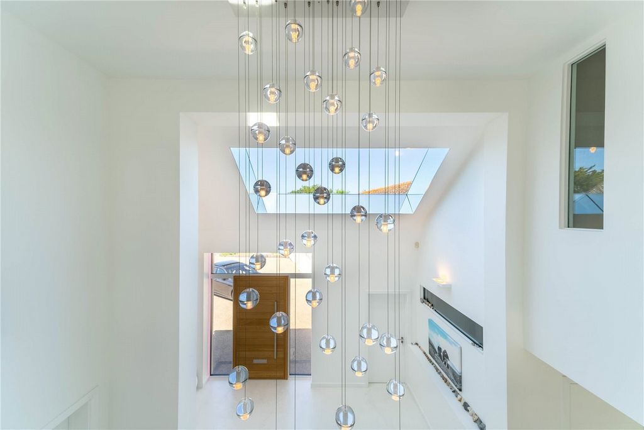
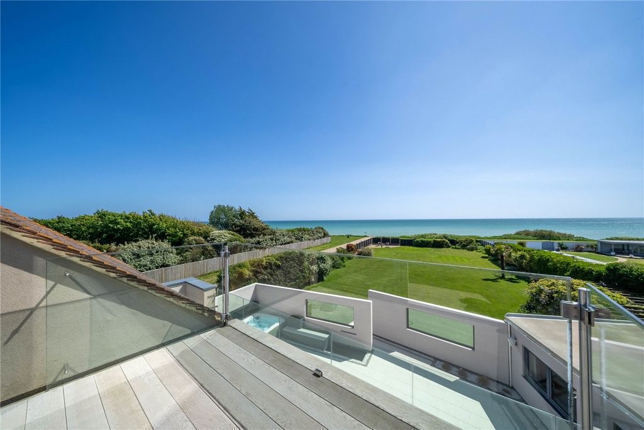
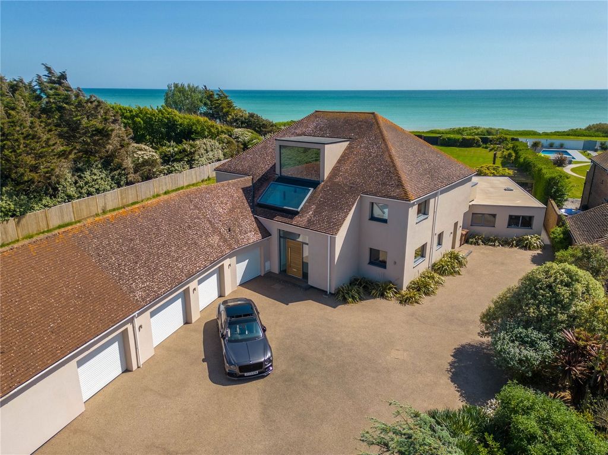

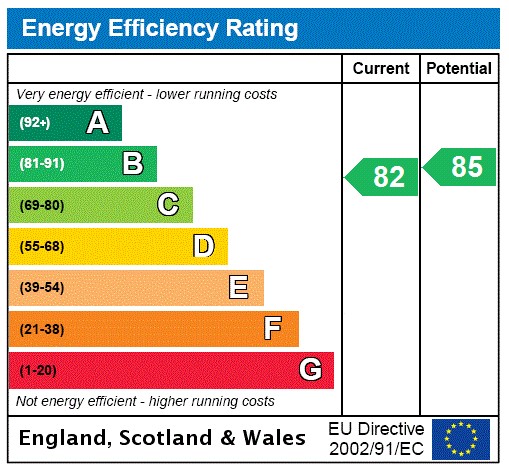
This home is incredibly flexible, allowing you to adapt it to your family's evolving needs. Currently, the top floor serves as an envy-worthy home office with breathtaking views of the beach and sea. It even boasts a sweeping picture window that frames views of the South Downs. You could transform this space into your dream principal suite, complete with an en-suite bathroom and room for a walk-in wardrobe. Plus, there's a second-floor terrace.
As for the bedrooms, they're all on the ground floor. The principal suite overlooks a private courtyard and features sliding doors that seamlessly extend your living space to a cozy seating area and hot tub. This setup is perfect for year-round enjoyment, thanks to a cleverly placed courtyard that protects you from the breeze. Imagine waking up in your luxurious bed, soaking in the sights and sounds of the courtyard garden. The en-suite bathroom is pure luxury with a grand walk-in double shower, the luxury continues with his and hers dressing rooms, one of which used to be a bedroom and could easily become one again if you wish.
You will find another double bedroom with an en-suite and walk-in wardrobe, a handy cloakroom, a utility room, and a generously sized room currently set up as a gym and second office. But don't let that limit your imagination—it could easily become an extra living area with direct access to the courtyard.
There is a fantastic one-bedroom annex, too, with a full kitchen, perfect for accommodating guests, plus it has courtyard access and its own lovely views.
Outside, there's a spacious resin driveway and an attached garage with space for four cars, offering ample storage and direct access to the house. This massive garage even has a generous loft area that could potentially become an additional annex or two to three en-suite bedrooms, depending on planning permissions.
Lastly, there is a 165-foot south-facing garden, providing direct access to the "Green Sward" footpath leading to the beach. Whether you're into paddleboarding, kayaking, jet skiing, or just taking a swim, the choice is yours.
All that's left for you to do is unpack and decide which adventure to embark on first!
Features:
- Terrace View more View less This remarkable home has been lovingly designed by its current owners, who were clearly inspired by the natural beauty that surrounds them. Their idea was to put the main living area on the first floor, where those incredible views steal the show. This is the heart of this home—a spacious, elegant, and super-modern sitting, dining, and kitchen space. It's an extraordinary room that beckons you with sliding doors leading to your terrace, creating a seamless blend of indoor and outdoor living. Imagine walking on sleek resin flooring, enjoying Italian craftsmanship by Pedini, and cooking in a kitchen equipped with top-notch appliances like a Miele fridge and freezer, Sub-Zero fridge compartments, and a Gaggenau dishwasher. It's a space designed for both relaxation and soaking in the ever-changing seascape—it's simply a piece of heaven.
This home is incredibly flexible, allowing you to adapt it to your family's evolving needs. Currently, the top floor serves as an envy-worthy home office with breathtaking views of the beach and sea. It even boasts a sweeping picture window that frames views of the South Downs. You could transform this space into your dream principal suite, complete with an en-suite bathroom and room for a walk-in wardrobe. Plus, there's a second-floor terrace.
As for the bedrooms, they're all on the ground floor. The principal suite overlooks a private courtyard and features sliding doors that seamlessly extend your living space to a cozy seating area and hot tub. This setup is perfect for year-round enjoyment, thanks to a cleverly placed courtyard that protects you from the breeze. Imagine waking up in your luxurious bed, soaking in the sights and sounds of the courtyard garden. The en-suite bathroom is pure luxury with a grand walk-in double shower, the luxury continues with his and hers dressing rooms, one of which used to be a bedroom and could easily become one again if you wish.
You will find another double bedroom with an en-suite and walk-in wardrobe, a handy cloakroom, a utility room, and a generously sized room currently set up as a gym and second office. But don't let that limit your imagination—it could easily become an extra living area with direct access to the courtyard.
There is a fantastic one-bedroom annex, too, with a full kitchen, perfect for accommodating guests, plus it has courtyard access and its own lovely views.
Outside, there's a spacious resin driveway and an attached garage with space for four cars, offering ample storage and direct access to the house. This massive garage even has a generous loft area that could potentially become an additional annex or two to three en-suite bedrooms, depending on planning permissions.
Lastly, there is a 165-foot south-facing garden, providing direct access to the "Green Sward" footpath leading to the beach. Whether you're into paddleboarding, kayaking, jet skiing, or just taking a swim, the choice is yours.
All that's left for you to do is unpack and decide which adventure to embark on first!
Features:
- Terrace Dieses bemerkenswerte Haus wurde von seinen jetzigen Besitzern liebevoll gestaltet, die sich eindeutig von der natürlichen Schönheit, die sie umgibt, inspirieren ließen. Ihre Idee war es, den Hauptwohnbereich in den ersten Stock zu legen, wo diese unglaubliche Aussicht die Show stiehlt. Dies ist das Herzstück dieses Hauses - ein geräumiger, eleganter und supermoderner Wohn-, Ess- und Küchenbereich. Es ist ein außergewöhnlicher Raum, der Sie mit Schiebetüren einlädt, die zu Ihrer Terrasse führen und eine nahtlose Mischung aus Innen- und Außenbereich schaffen. Stellen Sie sich vor, Sie laufen auf einem glatten Harzboden, genießen die italienische Handwerkskunst von Pedini und kochen in einer Küche, die mit erstklassigen Geräten wie einem Miele-Kühl- und Gefrierschrank, Sub-Zero-Kühlfächern und einem Gaggenau-Geschirrspüler ausgestattet ist. Es ist ein Ort, der sowohl zum Entspannen als auch zum Genießen der sich ständig verändernden Meereslandschaft gedacht ist – es ist einfach ein Stück Himmel.
Dieses Haus ist unglaublich flexibel, so dass Sie es an die sich ändernden Bedürfnisse Ihrer Familie anpassen können. Derzeit dient die oberste Etage als beneidenswertes Homeoffice mit atemberaubendem Blick auf den Strand und das Meer. Es verfügt sogar über ein geschwungenes Panoramafenster, das den Blick auf die South Downs einrahmt. Sie könnten diesen Raum in Ihre Traum-Hauptsuite verwandeln, komplett mit einem eigenen Bad und Platz für einen begehbaren Kleiderschrank. Außerdem gibt es eine Terrasse im zweiten Stock.
Die Schlafzimmer befinden sich alle im Erdgeschoss. Die Hauptsuite blickt auf einen privaten Innenhof und verfügt über Schiebetüren, die Ihren Wohnraum nahtlos zu einem gemütlichen Sitzbereich und einem Whirlpool erweitern. Diese Einrichtung ist perfekt für den ganzjährigen Genuss, dank eines geschickt platzierten Innenhofs, der Sie vor der Brise schützt. Stellen Sie sich vor, Sie wachen in Ihrem luxuriösen Bett auf und genießen die Sehenswürdigkeiten und Klänge des Hofgartens. Das en-suite Badezimmer ist purer Luxus mit einer großen begehbaren Doppeldusche, der Luxus setzt sich mit seinen und ihren Ankleidezimmern fort, von denen eines früher ein Schlafzimmer war und auf Wunsch leicht wieder eines werden könnte.
Hier finden Sie ein weiteres Doppelzimmer mit eigenem Bad und begehbarem Kleiderschrank, eine praktische Garderobe, einen Hauswirtschaftsraum und einen großzügigen Raum, der derzeit als Fitnessraum und zweites Büro eingerichtet ist. Aber lassen Sie sich davon nicht in Ihrer Fantasie einschränken – es könnte leicht zu einem zusätzlichen Wohnbereich mit direktem Zugang zum Innenhof werden.
Es gibt auch ein fantastisches Nebengebäude mit einem Schlafzimmer und einer voll ausgestatteten Küche, die sich perfekt für die Unterbringung von Gästen eignet, und es hat Zugang zum Innenhof und eine eigene schöne Aussicht.
Draußen gibt es eine geräumige Einfahrt aus Harz und eine angeschlossene Garage mit Platz für vier Autos, die viel Stauraum und direkten Zugang zum Haus bieten. Diese massive Garage verfügt sogar über einen großzügigen Loft-Bereich, der je nach Baugenehmigung möglicherweise zu einem zusätzlichen Anbau oder zwei bis drei Schlafzimmern mit eigenem Bad werden könnte.
Schließlich gibt es einen 165 Fuß langen, nach Süden ausgerichteten Garten, der direkten Zugang zum Fußweg "Green Sward" bietet, der zum Strand führt. Egal, ob Sie Paddeln, Kajakfahren, Jetski fahren oder einfach nur schwimmen gehen, Sie haben die Wahl.
Alles, was du noch tun musst, ist auszupacken und zu entscheiden, auf welches Abenteuer du dich zuerst einlässt!
Features:
- Terrace