USD 871,601
USD 863,378
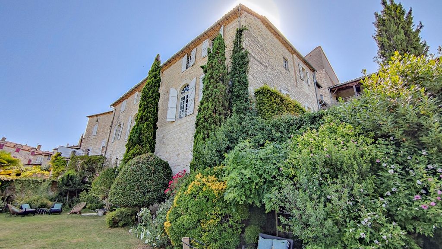
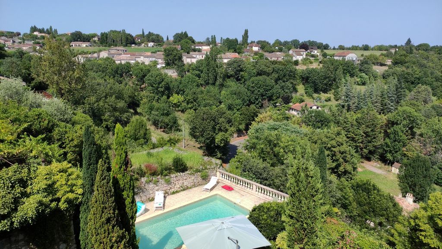
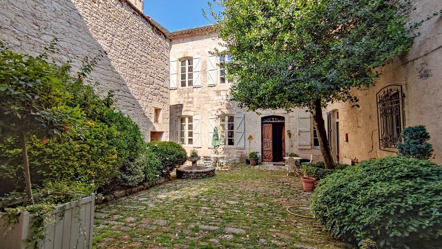
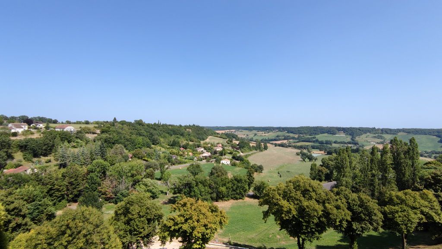
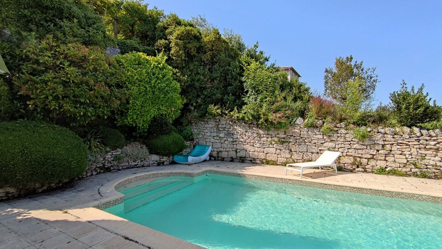
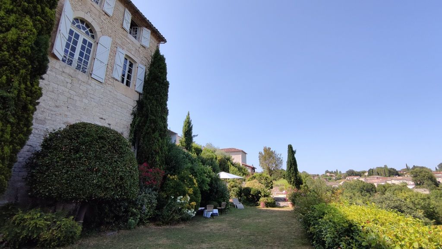

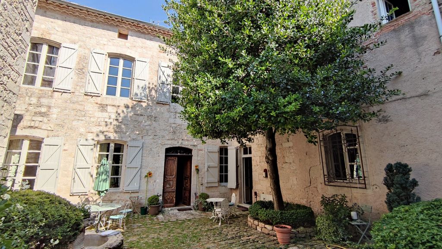
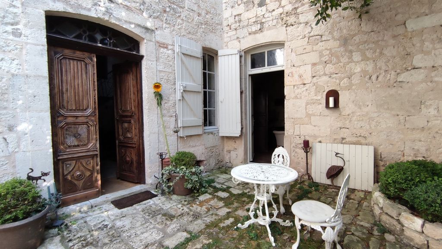
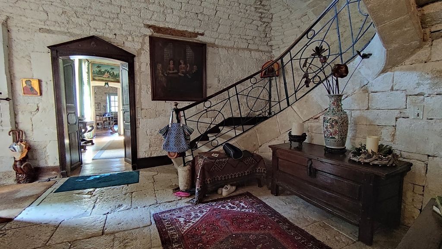
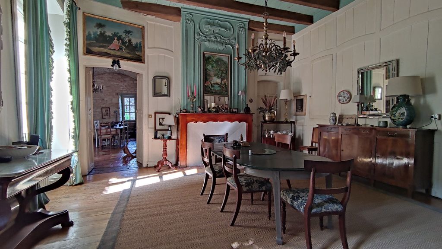
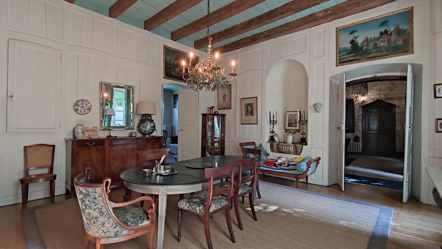
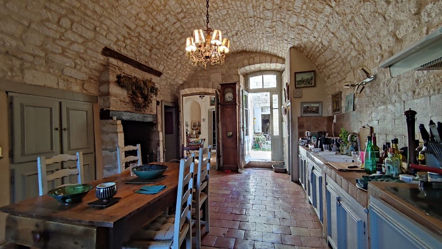
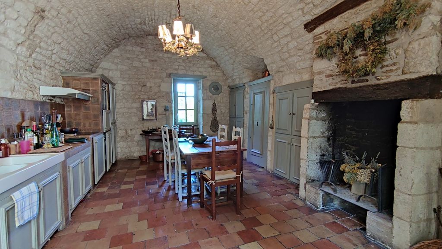
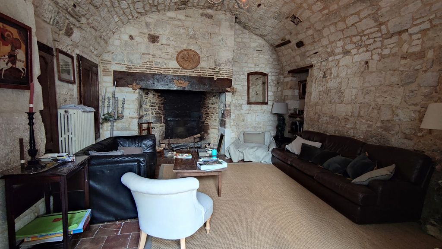
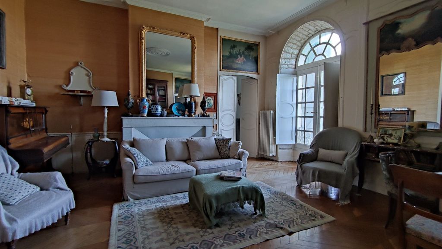
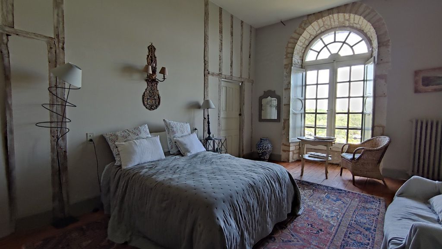
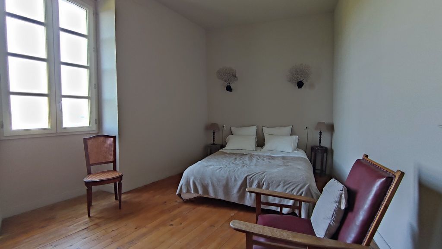
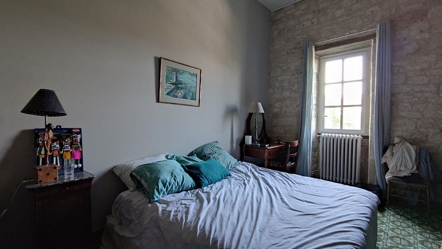
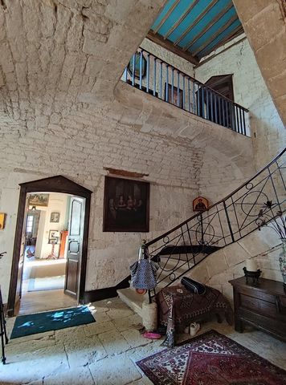
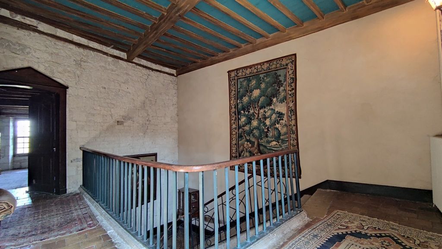
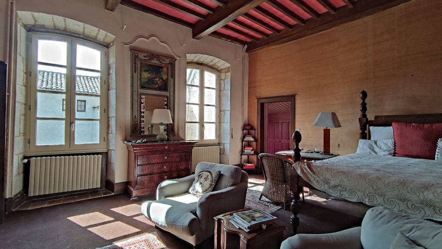
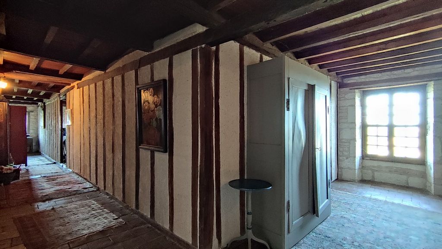
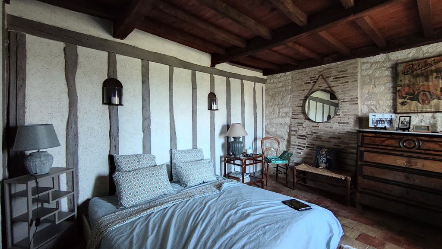
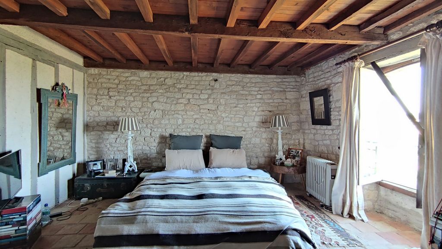
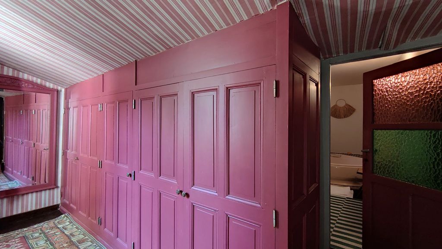
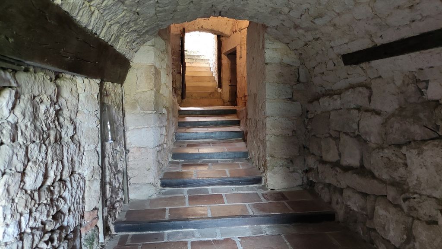

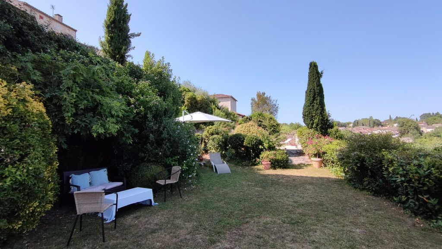

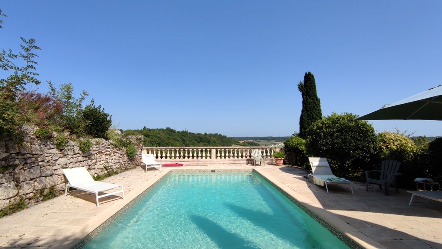
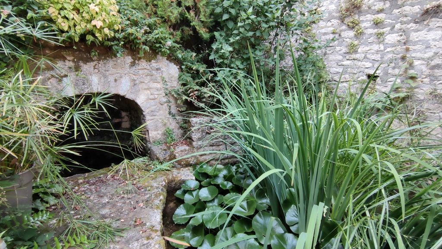
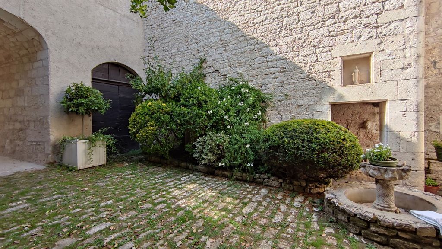
| City |
Avg price per sqft house |
Avg price per sqft apartment |
|---|---|---|
| Cahors | USD 193 | - |
| Tarn-et-Garonne | USD 207 | - |
| Moissac | USD 138 | - |
| Prayssac | USD 190 | - |
| Puy-l'Évêque | USD 162 | - |
| Castelsarrasin | USD 163 | - |
| Fumel | USD 120 | - |
| Gourdon | USD 148 | - |
| Villefranche-de-Rouergue | USD 132 | - |
| Midi-Pyrénées | USD 211 | USD 399 |
| Gaillac | USD 195 | - |
| Le Passage | USD 195 | - |
Lots of charm, very pleasant house to live in with the possibility of living on one level.
Entrance through a stone porch overlooking a pretty interior courtyard out of sight.
At the level of the inner courtyard, entrance through a large vestibule 20 m2 with a beautiful stone staircase, a vaulted living room 21 m2 with fireplace, a beautiful dining room 30 m2 with wooden flooring, overlooking the vaulted kitchen 26.6 m2, a living room 32 m2 with a view of the valley, and 3 bedrooms: 23m2, 19m2,15m2, a bathroom 14m2, vaulted shower room with wc 5.4m2.
The living rooms open onto the inner courtyard.
A magnificent stone staircase leads upstairs, a landing leads to a bedroom 30m2 with fireplace, dressing room 7m2, a bedroom 19.5m2, a corridor of 30m2 leads to 2 bedrooms 29 m2 and 16 m2, a bathroom 9.6m2, a storage room 12m2.
In the basement, magnificent set of 9 vaulted stone cellars which leads to the terraced garden with swimming pool.
The large terraced garden of 500 m2 is beautifully landscaped with exceptional views of the countryside, and a pretty fountain-spring
8x4 swimming pool in tinted concrete and chlorine treatment.
Oil central heating, double glazed wooden windows on a large part of the openings, mains drainage.
Garage for one vehicle
Independent apartment of 40m2 to renovate, with condominium access
Plot capacity: 1303 m2
Features:
- SwimmingPool
- Terrace
- Garden View more View less Maison de village exceptionnelle, 363 m2 habitables, avec de belles pièces de réception, 7 chambres, et de beaux élements anciens (dallages pierres, terres cuites anciennes, parquets bois, nombreuses cheminées...)
Beaucoup de charme, maison très agréable à vivre avec possibilité de vivre en plain-pied.
Entrée par un porche en pierre donnant sur une jolie cour intérieure à l'abri des regards.
Au niveau de la cour intérieure, entrée par un grand vestibule 20 m2 avec un bel escalier en pierre, un salon vouté 21 m2 avec cheminée, une belle salle à manger 30 m2 en parquet bois, donnant sur la cuisine voutée 26.6 m2, un salon 32 m2 avec vue sur la vallée, et 3 chambres : 23m2, 19m2,15m2, une salle de bain 14m2, salle de douche voûtée avec wc 5.4m2.
Les pièces de vie sont ouvertes sur la cour intérieure.
Un magnifique escalier en pierre conduit à l'étage, un palier dessert une chambre 30m2 avec cheminée, dressing 7m2, une chambre 19.5m2, un couloir de 30m2 donne sur 2 chambres 29 m2 et 16 m2, une salle de bain 9.6m2, une pièce débarras 12m2.
En sous-sol, magnifique ensemble de 9 caves voutées en pierre qui mène au jardin en terrasse avec piscine.
Le grand jardin en terrasse 500 m2 est joliment paysagé avec une vue exceptionnelle sur la campagne, et une jolie fontaine-source
Piscine 8x4 en béton teinté et traitement chlore.
Chauffage central au fuel, fenêtre double vitrage bois sur une grande partie des ouvertures, tout à l’égout.
Garage pour un véhicule
Appartement indépendant de 40m2 à rénover, avec un accès en co-propriété
Contenance parcelles : 1303 m2
Features:
- SwimmingPool
- Terrace
- Garden Excepcional casa de pueblo, 363 m2 de superficie habitable, con hermosas salas de recepción, 7 dormitorios y hermosas características antiguas (pavimento de piedra, terracota antigua, suelos de madera, numerosas chimeneas...)
Mucho encanto, casa muy agradable para vivir con la posibilidad de vivir en una sola planta.
Entrada a través de un porche de piedra con vistas a un bonito patio interior fuera de la vista.
Al nivel del patio interior, entrada a través de un gran vestíbulo de 20 m2 con una hermosa escalera de piedra, una sala de estar abovedada de 21 m2 con chimenea, un hermoso comedor de 30 m2 con piso de madera, con vista a la cocina abovedada de 26,6 m2, una sala de estar de 32 m2 con vista al valle, y 3 dormitorios: 23m2, 19m2,15m2, un baño de 14m2, cuarto de ducha abovedado con WC de 5,4m2.
Las salas de estar se abren al patio interior.
Una magnífica escalera de piedra conduce a la planta superior, un rellano conduce a un dormitorio de 30m2 con chimenea, vestidor de 7m2, un dormitorio de 19,5m2, un pasillo de 30m2 conduce a 2 dormitorios de 29 m2 y 16 m2, un baño de 9,6m2, un trastero de 12m2.
En la planta sótano, magnífico conjunto de 9 bodegas abovedadas de piedra que da paso al jardín aterrazado con piscina.
El gran jardín en terrazas de 500 m2 está bellamente ajardinado con excepcionales vistas al campo y una bonita fuente-manantial
Piscina de 8x4 en hormigón tintado y tratamiento con cloro.
Calefacción central de gasoil, ventanas de madera con doble acristalamiento en gran parte de las aberturas, desagüe de red.
Garaje para un vehículo
Apartamento independiente de 40m2 para reformar, con acceso al condominio
Capacidad de parcela: 1303 m2
Features:
- SwimmingPool
- Terrace
- Garden Exceptional village house, 363 m2 of living space, with beautiful reception rooms, 7 bedrooms, and beautiful old features (stone paving, old terracotta, wooden floors, numerous fireplaces...)
Lots of charm, very pleasant house to live in with the possibility of living on one level.
Entrance through a stone porch overlooking a pretty interior courtyard out of sight.
At the level of the inner courtyard, entrance through a large vestibule 20 m2 with a beautiful stone staircase, a vaulted living room 21 m2 with fireplace, a beautiful dining room 30 m2 with wooden flooring, overlooking the vaulted kitchen 26.6 m2, a living room 32 m2 with a view of the valley, and 3 bedrooms: 23m2, 19m2,15m2, a bathroom 14m2, vaulted shower room with wc 5.4m2.
The living rooms open onto the inner courtyard.
A magnificent stone staircase leads upstairs, a landing leads to a bedroom 30m2 with fireplace, dressing room 7m2, a bedroom 19.5m2, a corridor of 30m2 leads to 2 bedrooms 29 m2 and 16 m2, a bathroom 9.6m2, a storage room 12m2.
In the basement, magnificent set of 9 vaulted stone cellars which leads to the terraced garden with swimming pool.
The large terraced garden of 500 m2 is beautifully landscaped with exceptional views of the countryside, and a pretty fountain-spring
8x4 swimming pool in tinted concrete and chlorine treatment.
Oil central heating, double glazed wooden windows on a large part of the openings, mains drainage.
Garage for one vehicle
Independent apartment of 40m2 to renovate, with condominium access
Plot capacity: 1303 m2
Features:
- SwimmingPool
- Terrace
- Garden