USD 1,507,278
6 bd
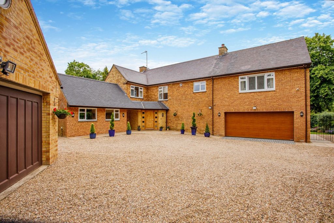
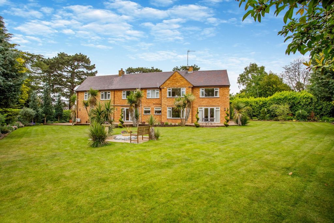
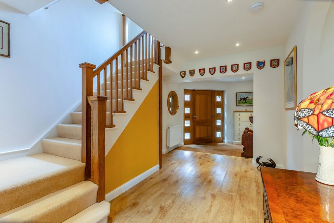
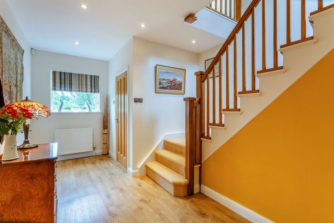
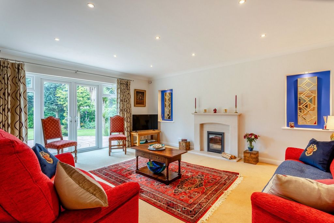
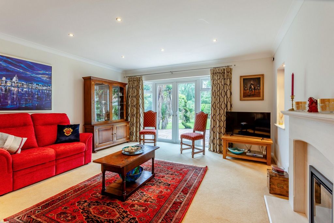
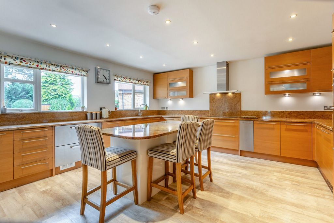
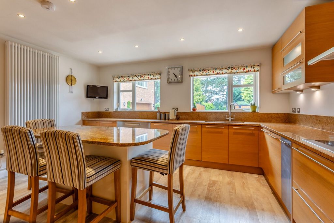
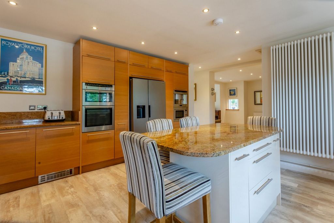
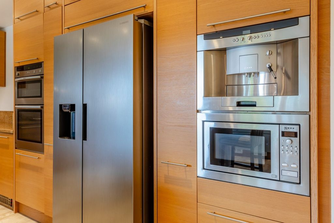
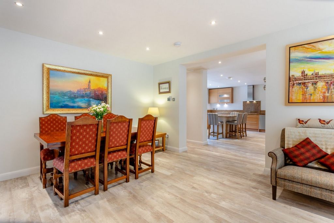
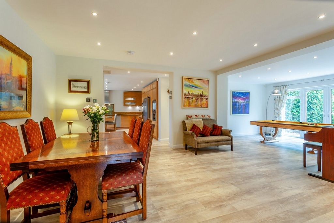
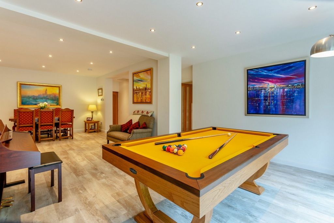
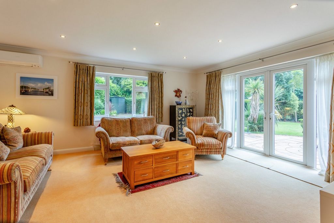
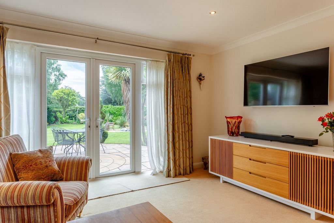
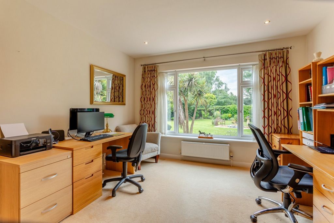
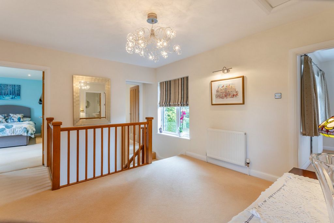
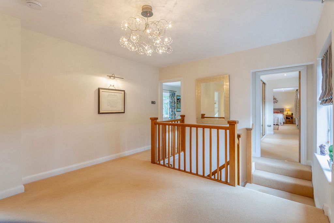
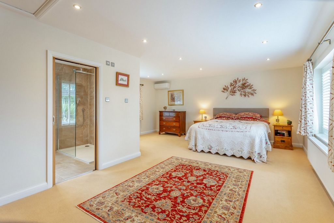
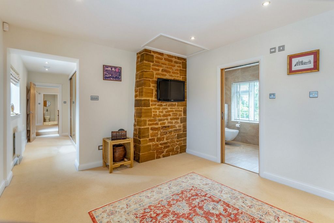
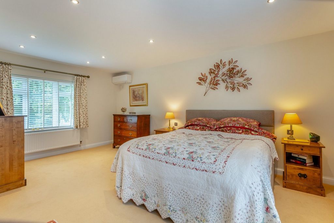
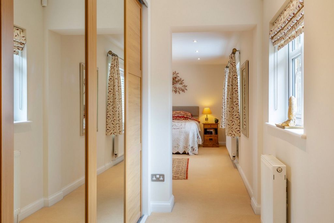
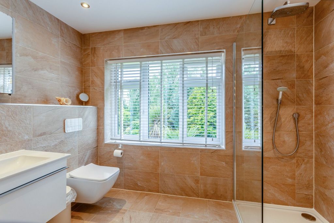
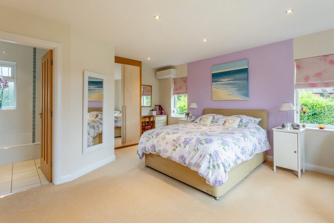
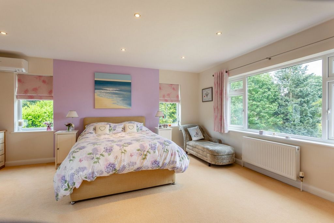
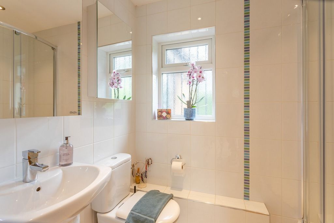
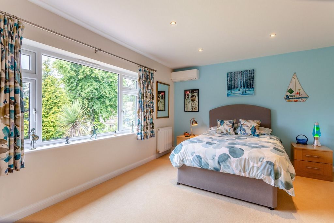
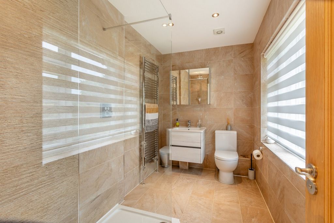
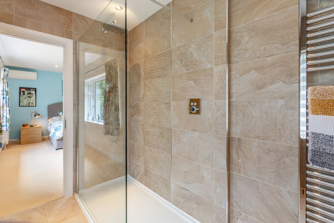
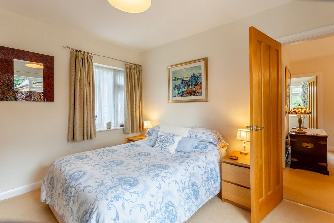
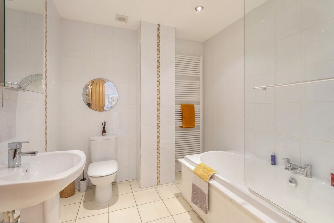
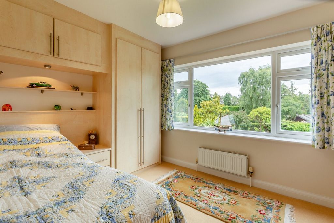
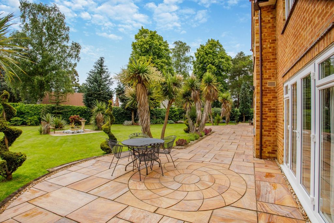
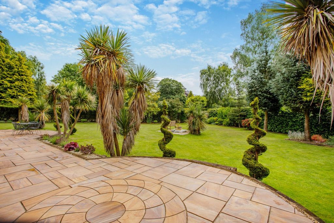
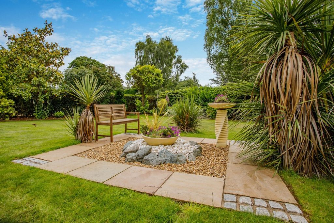
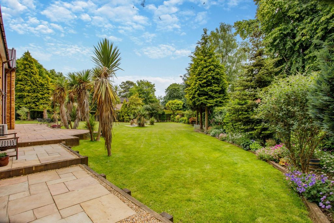
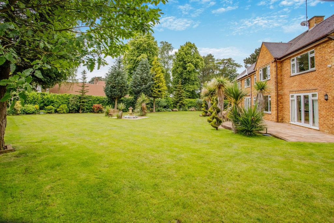
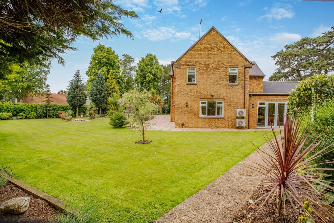
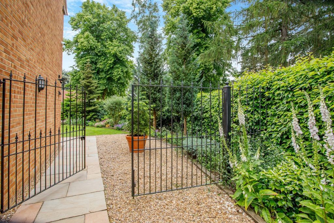
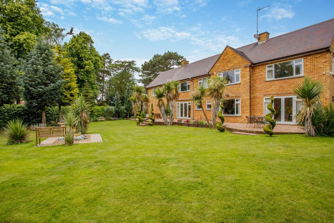
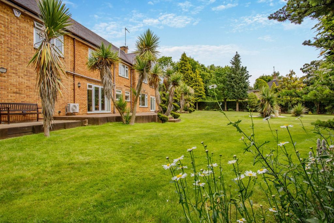
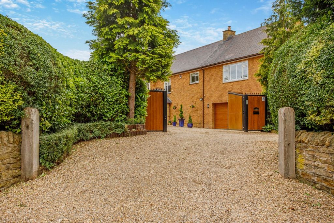
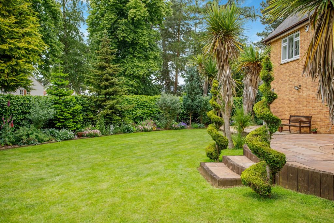
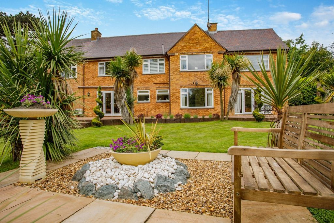
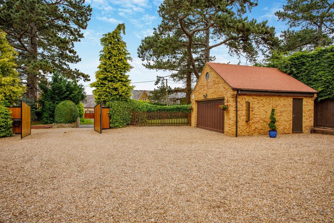
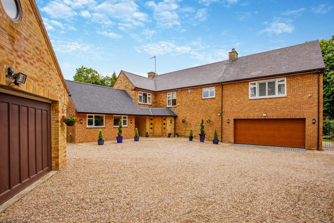
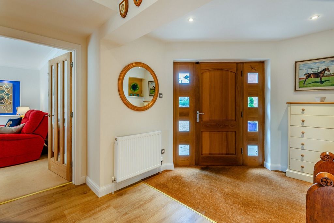
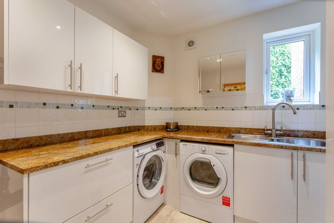
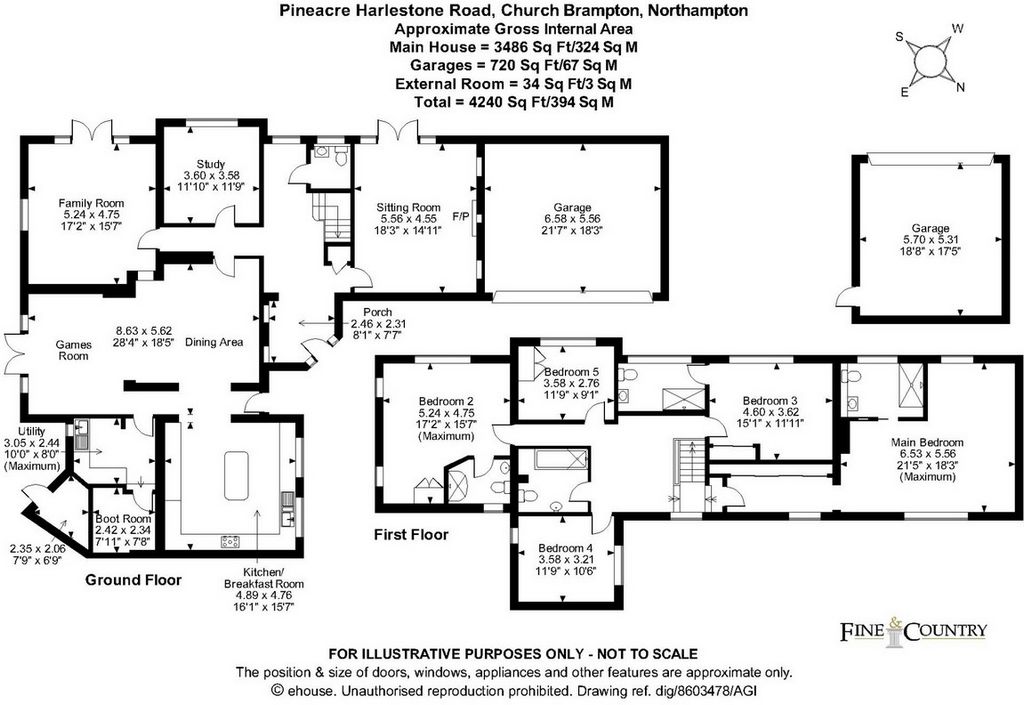
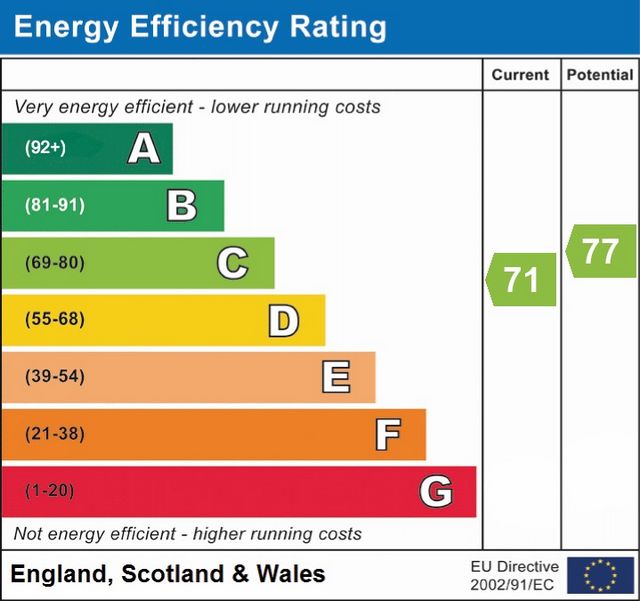
Property is standard construction
Services: Mains electric, gas, water and sewerage.
Heating: Gas powered central heating
Broadband: Broadband currently with BT, we advise you speak with your provider.
Mobile signal: 4G & 5G available, we advise you speak with your provider.
Parking: Garage & driveway parking
Council Tax: Band G
EPC Rating: Band C
Special notes: There is an Althorp Estate Covenant and a Tree Preservation Order.
Features:
- Garage
- Garden View more View less Pineacre is a substantial individually designed five bedroomed family home set well back from the Harlestone Road and standing in private landscaped gardens of approximately half an acre. The property has been extended and refurbished by the present owners to include a fantastic open plan kitchen/breakfast/family room and a vast main bedroom suite with dressing area and luxurious en suite shower room. On entering you are greeted by a bright and spacious entrance hallway with a guest cloakroom. On the right is the first of three reception rooms, this superb room is south facing and beautifully bright, it has a limestone fireplace with wood burner and there are glazed doors opening onto the sun terrace. On the left of the hallway is a bright study which again overlooks the garden, the last of the receptions rooms is the family room, this is another bright room with windows to the side and patio doors opening onto the sun terrace, this room also has fitted air conditioning. To the front of the house there is a vast open plan family/dining room with windows looking out to the front garden and patio doors to the rear opening to the garden, this superb room opens into the kitchen which is fitted with a range of bespoke units with granite work surfaces, there is a central island and quality integrated appliances. The kitchen has a separate front entrance which leads to a boot room with separate utility room.On the first floor is a wide central landing area. The main bedroom suite is on the left and is an amazing size with windows to the front and rear overlooking the garden, there is a dressing area, luxurious en suite shower room and fitted air conditioning. There are two further double bedrooms overlooking the rear garden both with en suite shower rooms and air conditioning and a further two double bedrooms plus a family bathroom.Externally the house is approached by a wonderful, gated driveway via a mature entrance with electric gates opening to a large, gravelled frontage with a detached double garage and an integral double garage, there is off road parking for multiple vehicles. The southwest facing gardens are tastefully landscaped and benefit from a high degree of privacy with mature hedging and trees, there is a large lawn with stocked flower borders and across the whole width of the house is a superb Indian limestone sun terrace, in all the plot extends to approximately half an acre.Property Information, Services & Utilities
Property is standard construction
Services: Mains electric, gas, water and sewerage.
Heating: Gas powered central heating
Broadband: Broadband currently with BT, we advise you speak with your provider.
Mobile signal: 4G & 5G available, we advise you speak with your provider.
Parking: Garage & driveway parking
Council Tax: Band G
EPC Rating: Band C
Special notes: There is an Althorp Estate Covenant and a Tree Preservation Order.
Features:
- Garage
- Garden