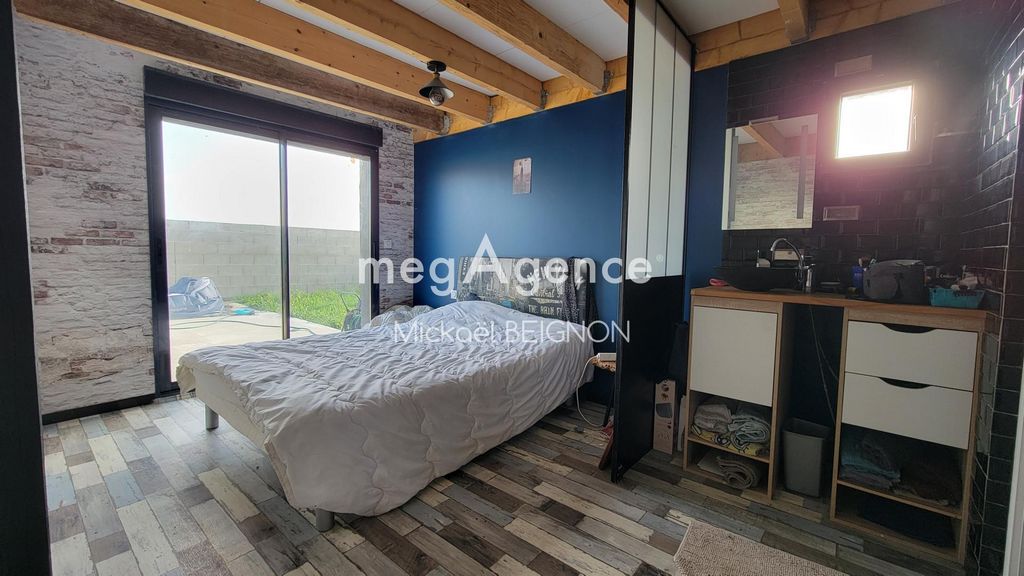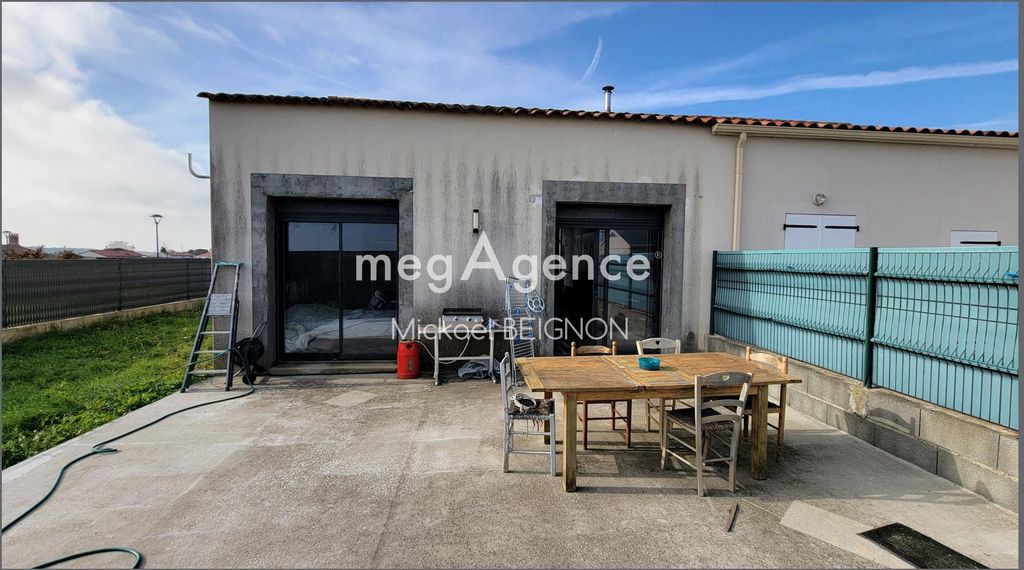USD 167,308
USD 203,470











| City |
Avg price per sqft house |
Avg price per sqft apartment |
|---|---|---|
| Angles | USD 324 | - |
| La Tranche-sur-Mer | USD 378 | - |
| Talmont-Saint-Hilaire | USD 381 | - |
| Château-d'Olonne | USD 422 | - |
| Les Sables-d'Olonne | USD 440 | USD 521 |
| La Roche-sur-Yon | USD 240 | USD 338 |
| Vendée | USD 286 | USD 387 |
| Sainte-Marie-de-Ré | USD 715 | - |
| La Rochelle | USD 436 | USD 585 |
Its heating method is a pellet stove
Ground floor :
- fitted fitted kitchen opening onto a beautiful living room of approximately 45m2, opening onto the outdoor terrace, through-flowing light, cathedral ceiling height 4.80m
- master suite with its bathroom
- independent toilet
Mezzanine of approximately 30m2 with sloping ceilings offering a sleeping area and its bathroom, a storage space.
Exterior:
- large terrace to be arranged to your liking
- twin house
- possibility of expansion/garage/caport
- space to park at least two vehicles in the front courtyard area
Located 4km from the beaches, 1km from the city center
Absolutely worth discovering! View more View less Charmante petite ville de Longeville-sur-Mer (85560), environnement paisible avec plage. Idéalement située, accès rapide aux commerces, aux animations, à l'école et au centre-ville, bus assurant ainsi un quotidien pratique et agréable.
Maison mitoyenne d'un côté, sur terrain de 327m2 avec terrasse de 49m², offrant un espace extérieur convivial pour profiter du soleil. Possibilité de construire un garage ou carport.
Devant places de parking extérieures garantissent un stationnement pour les résidents et les visiteurs.
À l'intérieur, au rez de chaussée surface habitable de 69m² : pièce de vie de 45m² avec cuisine aménagée équipée est le cœur convivial de la maison, suite parentale avec douche. Plus à l'étage : une mezzanine de 30m² avec espace nuit et sa salle d'eau et un coin rangement.
L'exposition Est-Ouest assure une luminosité optimale, de cette maison traditionnelle construite en 2006.Les informations sur les risques auxquels ce bien est exposé sont disponibles sur le site Géorisques : www.georisques.gouv.fr
Prix de vente honoraires d'agence inclus : 179 900 €
Prix de vente hors honoraires d'agence : 171 900 €
Honoraires : 4,65 % TTC de la valeur du bien hors honorairesContactez votre consultant megAgence : Mickaël BEIGNON, Tél. : 06 49 42 22 49, - EI - Agent commercial immatriculé au RSAC de LA ROCHE-SUR-YON sous le numéro 830 768 354 House in Longeville sur Mer from 2006, renovated 2020/2023 Loft style, approximately 69m2 (91m2 floor area) on a fully enclosed plot of 327 m².
Its heating method is a pellet stove
Ground floor :
- fitted fitted kitchen opening onto a beautiful living room of approximately 45m2, opening onto the outdoor terrace, through-flowing light, cathedral ceiling height 4.80m
- master suite with its bathroom
- independent toilet
Mezzanine of approximately 30m2 with sloping ceilings offering a sleeping area and its bathroom, a storage space.
Exterior:
- large terrace to be arranged to your liking
- twin house
- possibility of expansion/garage/caport
- space to park at least two vehicles in the front courtyard area
Located 4km from the beaches, 1km from the city center
Absolutely worth discovering!